Home
Single Family
Condo
Multi-Family
Land
Commercial/Industrial
Mobile Home
Rental
All
Show Open Houses Only
Showing listings 1 - 50 of 1108:
First Page
Previous Page
Next Page
Last Page
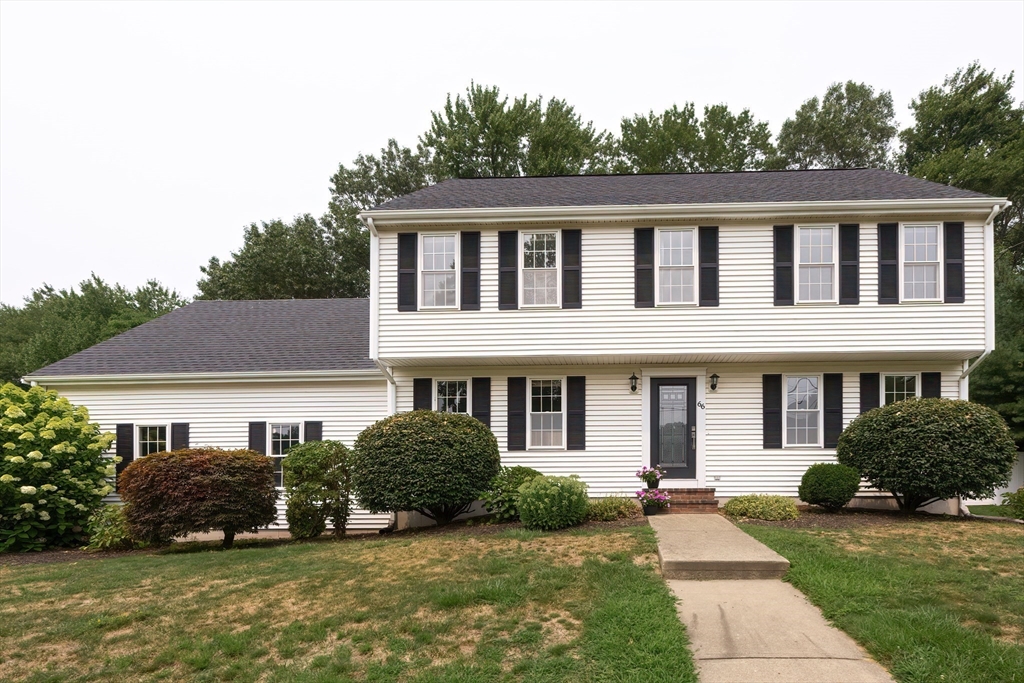
38 photo(s)
|
Attleboro, MA 02703
(South Attleboro)
|
Sold
List Price
$669,999
MLS #
73414120
- Single Family
Sale Price
$654,000
Sale Date
10/3/25
|
| Rooms |
7 |
Full Baths |
1 |
Style |
Garrison |
Garage Spaces |
2 |
GLA |
1,821SF |
Basement |
Yes |
| Bedrooms |
4 |
Half Baths |
1 |
Type |
Detached |
Water Front |
No |
Lot Size |
16,117SF |
Fireplaces |
0 |
Nestled away at the end of a quiet cul-de-sac in the Highland Estates is this 4-bedroom 1.5-bathroom
Garrison Colonial which offers the opportunity to embrace comfortable suburban living while minutes
away from restaurants, shopping and major highways. This home provides hardwood maple and tile
flooring throughout the first level and wall to wall carpeting in bedrooms on the second level. Sit
back and relax on the back porch enjoying peaceful moments in your fenced in backyard. The 2-car
garage provides protection during our long winter months as well as plenty of additional
storage.
Listing Office: eXp Realty, Listing Agent: Nicole Fortes Samuel
View Map

|
|
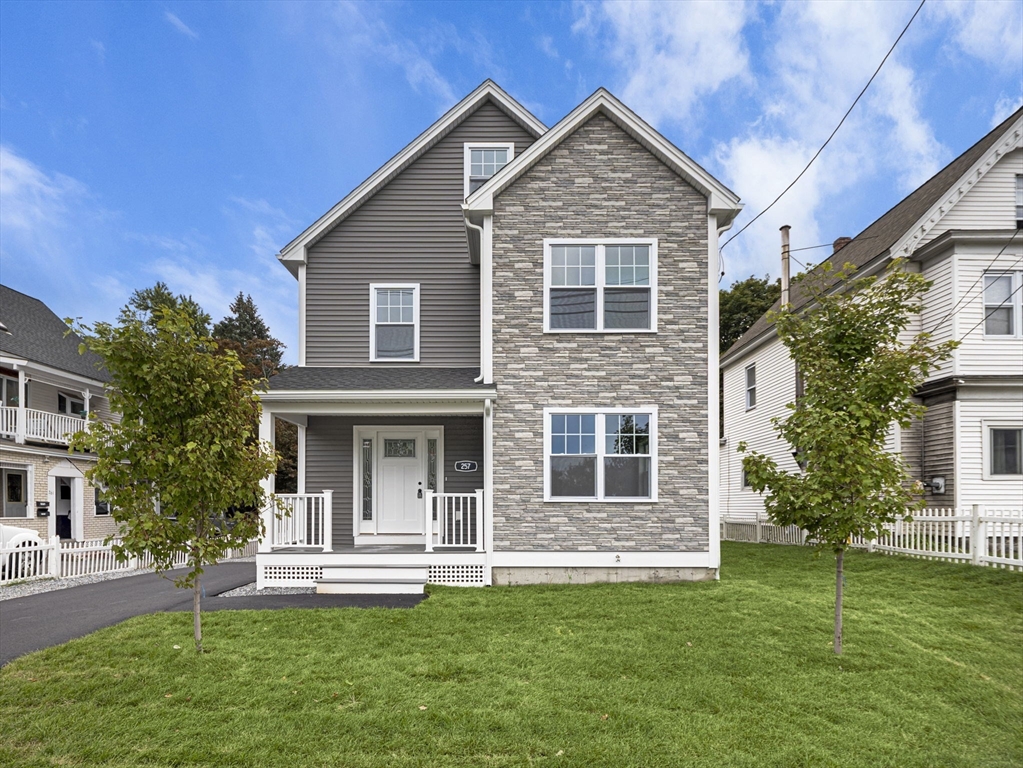
39 photo(s)
|
Lowell, MA 01850
(Centralville)
|
Sold
List Price
$619,900
MLS #
73420205
- Single Family
Sale Price
$640,000
Sale Date
10/3/25
|
| Rooms |
7 |
Full Baths |
2 |
Style |
Colonial |
Garage Spaces |
0 |
GLA |
1,884SF |
Basement |
Yes |
| Bedrooms |
3 |
Half Baths |
1 |
Type |
Detached |
Water Front |
No |
Lot Size |
6,000SF |
Fireplaces |
0 |
Inviting traditional style home ideally established on a useful leveled lot on the Lowell/Dracut
line, featuring carefree vinyl siding, gutters, off-street parking, spacious fenced in yard-ideal
for summer gatherings and convenient first floor laundry. This 7 room, 3 bedrooms, 2.5 baths with
gracious finished attic; boasts a combination of hardwood floors and wall to wall carpeting,
upgraded stainless steel appliances, counter-tops and cabinets in all bathrooms and kitchen. Master
bdrm with walk-in closet & master-bath. Slider to the deck and fenced in yard welcomes the natural
light. Tastefully painted and adequate floor plan provides a swift and functional flow throughout
the home. Home also has freshly loomed front lawn & backyard. With easy access to NH and routes 110
& 113 makes it ideal for the commuters. Nearby shopping, dining, schools, downtown entertainment,
parks, pools and a playground right across the street makes this an ideal location for your next
home sweet home!
Listing Office: eXp Realty, Listing Agent: Michelle Rivera
View Map

|
|
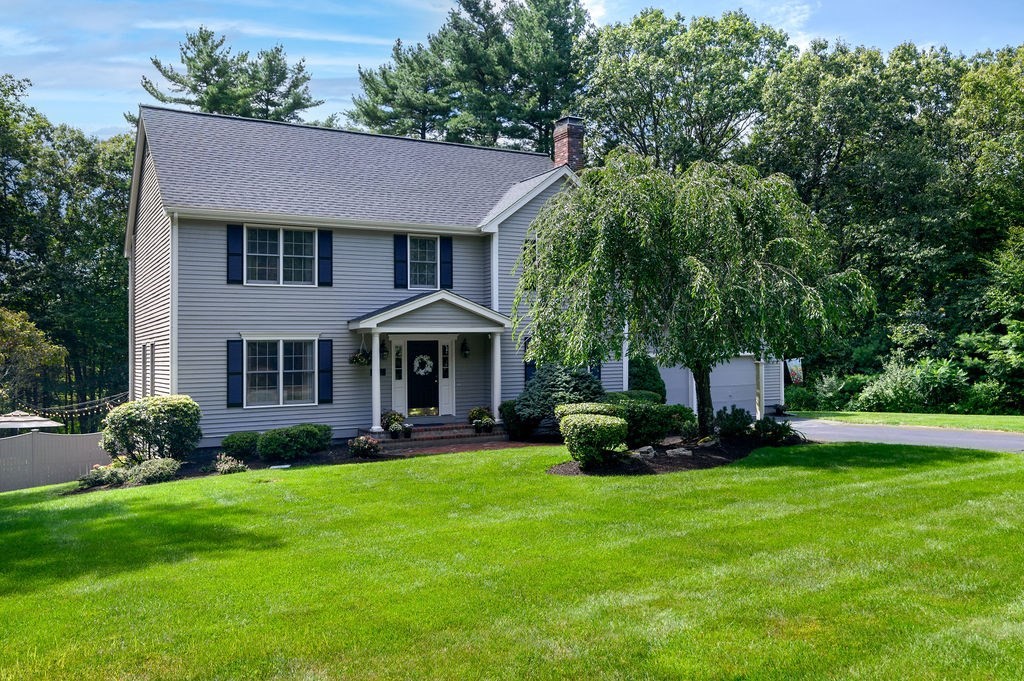
42 photo(s)
|
Foxboro, MA 02035
|
Sold
List Price
$949,900
MLS #
73420264
- Single Family
Sale Price
$1,060,000
Sale Date
10/3/25
|
| Rooms |
11 |
Full Baths |
2 |
Style |
Colonial |
Garage Spaces |
2 |
GLA |
3,529SF |
Basement |
Yes |
| Bedrooms |
4 |
Half Baths |
1 |
Type |
Detached |
Water Front |
No |
Lot Size |
1.40A |
Fireplaces |
1 |
Located in the exclusive Witch Pond Estates, this is an absolute stunner with so much to offer! Step
inside to an inviting open floor plan that immediately feels like home! Family room with wood fp and
crown molding creates the perfect gathering spot! A spacious liv rm with french doors flows
seamlessly into the formal din rm with built-ins & a custom archway into the kitchen, which is the
heart of the home! Tastefully renovated in 2016 & offering contemporary cabinets, all quartz
countertops, glass tiled backsplash, SS appliances, 4 chair peninsula, island and a bar area with
wine fridge! A bright (15 windows!) & comfortable sunroom overlooks the private backyard & sparkling
IG pool. Upstairs offers 4 beds & 2 full baths, including an expansive primary suite complete with
large wic & a spa-like tiled bath with DBL sink,stand up shwr & soaking tub! The large fin w/o bsmnt
with home office adds more living space ideal for a media/game room & or play space. This home truly
has it all!
Listing Office: eXp Realty, Listing Agent: Michael Lavery
View Map

|
|
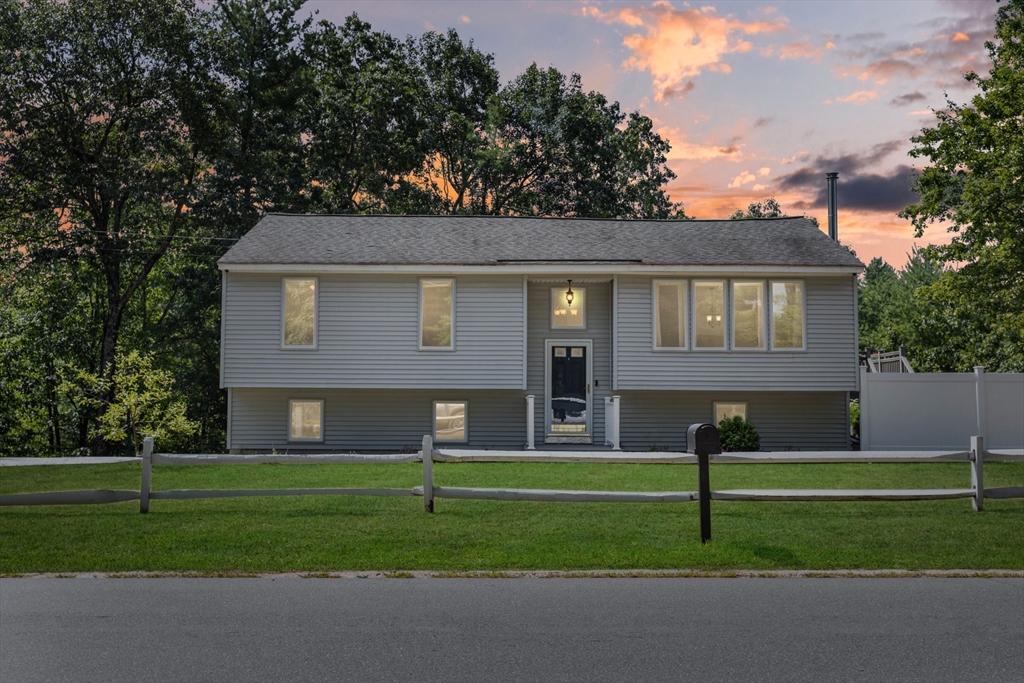
42 photo(s)
|
Brookline, NH 03033-0303
|
Sold
List Price
$485,000
MLS #
73417290
- Single Family
Sale Price
$485,000
Sale Date
10/2/25
|
| Rooms |
7 |
Full Baths |
2 |
Style |
Raised
Ranch |
Garage Spaces |
2 |
GLA |
1,648SF |
Basement |
Yes |
| Bedrooms |
3 |
Half Baths |
0 |
Type |
Detached |
Water Front |
No |
Lot Size |
1.85A |
Fireplaces |
0 |
Experience the perfect blend of comfort, style, and outdoor living at 4 Cross Road. This 3BR, 2BA
home on nearly 2 acres in the Hollis-Brookline school district has been thoughtfully updated,
including a remodeled kitchen with granite, stainless appliances, and recessed lighting that opens
to a bright cathedral-ceiling living room. Relax by the lower-level woodstove on crisp winter
evenings, or enjoy gatherings around the firepit. Step outside to your personal retreat: a Trex
deck, stone patio with pergola wired for a hot tub, stainless raised garden beds, and a partially
fenced yard provide space to entertain, garden, and play. Recent updates include new driveway
retaining walls, lighting, and expanded garden spaces. All appliances convey, including laundry, and
a 2-car garage adds convenience. With fruit trees, room to roam, and top-rated schools nearby, this
home offers a lifestyle of comfort, connection to nature, and effortless entertaining—move in and
start enjoying!
Listing Office: eXp Realty, Listing Agent: Louise Knight
View Map

|
|
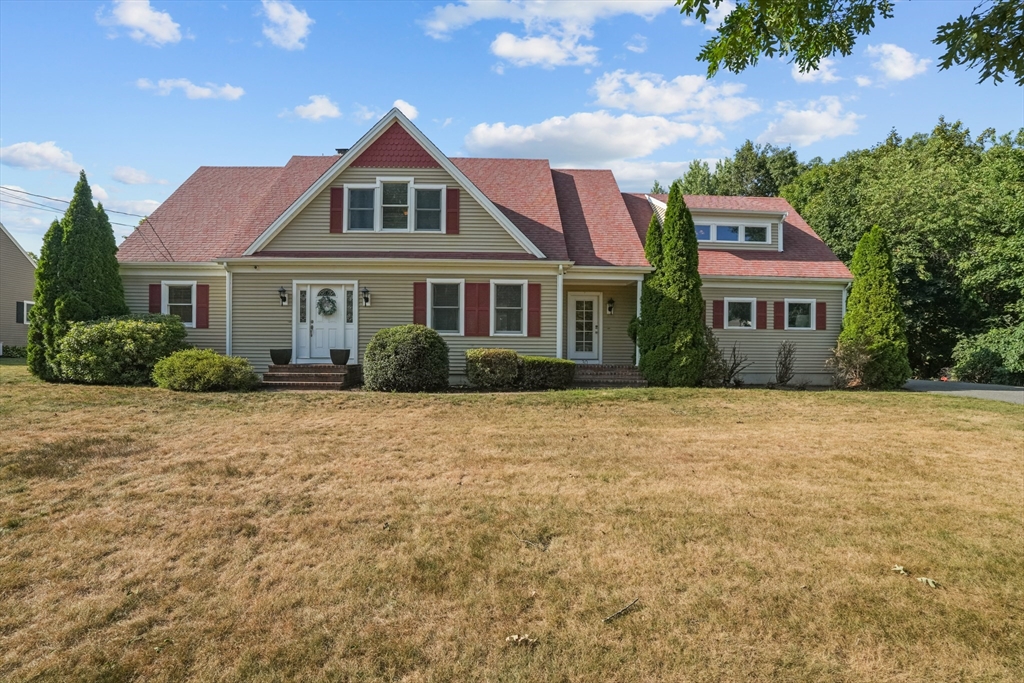
42 photo(s)
|
North Attleboro, MA 02760
|
Sold
List Price
$779,900
MLS #
73419178
- Single Family
Sale Price
$770,000
Sale Date
10/2/25
|
| Rooms |
12 |
Full Baths |
3 |
Style |
Cape |
Garage Spaces |
2 |
GLA |
3,298SF |
Basement |
Yes |
| Bedrooms |
4 |
Half Baths |
0 |
Type |
Detached |
Water Front |
No |
Lot Size |
18,731SF |
Fireplaces |
1 |
Welcome home to this oversized, spacious Cape Cod with a well-thought-out floor plan offering over
3,000 sq. ft. of living. This home features 4 bedrooms, 3 full baths, hardwoods throughout, and a
sun-drenched open layout perfect for entertaining. The 1st floor boasts a chef’s kitchen with an
oversized island seating 6, formal dining, living room with a stately stone wood-burning fireplace,
a gorgeous entryway, a primary suite, laundry, plus a guest suite with secondary kitchen, living
space, and private entrance. Upstairs offers 3 bedrooms, a bonus room, and office space. Step
outside to your backyard oasis with a sprawling patio, fire pit, and room for gardening. Comfort is
ensured with a 2-car garage, 3 forced air heating systems, and 3 central A/C units. Updated with a
modern farmhouse feel, this home showcases low-maintenance vinyl siding and windows plus ample
storage with a large unfinished basement. Being sold as-is—bring your vision and make it your
own!
Listing Office: HomeSmart Professionals Real Estate, Listing Agent: Samantha Durand
View Map

|
|
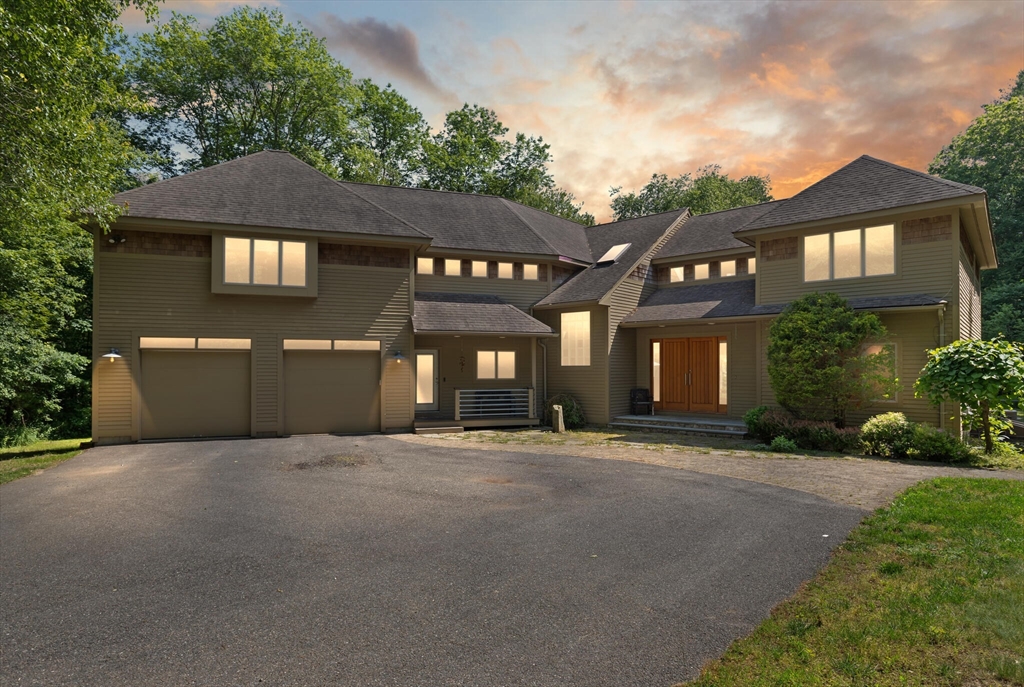
41 photo(s)
|
Berkley, MA 02779
(Berkley Bridge)
|
Sold
List Price
$950,000
MLS #
73393029
- Single Family
Sale Price
$950,000
Sale Date
10/1/25
|
| Rooms |
12 |
Full Baths |
2 |
Style |
Contemporary |
Garage Spaces |
2 |
GLA |
4,307SF |
Basement |
Yes |
| Bedrooms |
5 |
Half Baths |
1 |
Type |
Detached |
Water Front |
No |
Lot Size |
2.26A |
Fireplaces |
2 |
Welcome to this truly unique and CUSTOM DESIGN BUILT New England contemporary masterpiece, offering
a perfect blend of modern design, comfort, and exceptional entertaining space. With 5 spacious
bedrooms, an office, 2.5 bathrooms, and an EXPANISVE OPEN-CONCEPT FLOOR PLAN, this home is designed
to impress. Step inside and be greeted by soaring ceilings, clean architectural lines, and abundant
natural light. The open living and dining areas flow seamlessly into the STATE-OF-THE-ART KITCHEN,
featuring high-end finishes, sleek cabinetry, two SUBZERO units, double ovens, a sun-drenched
breakfast nook and a large island – AN ENTERTAINER'S DREAM! Retreat to the luxurious primary suite
with vaulted ceilings, gas fireplace, en-suite bath and walk-in closet! Enjoy summer days by the
inground swimming pool and spa, all within a fully fenced-in yard. A rare opportunity to own a
contemporary gem that combines distinctive New England charm with modern flair. Schedule your
private showing today!
Listing Office: Coldwell Banker Realty - Easton, Listing Agent: Joanne Greene
View Map

|
|
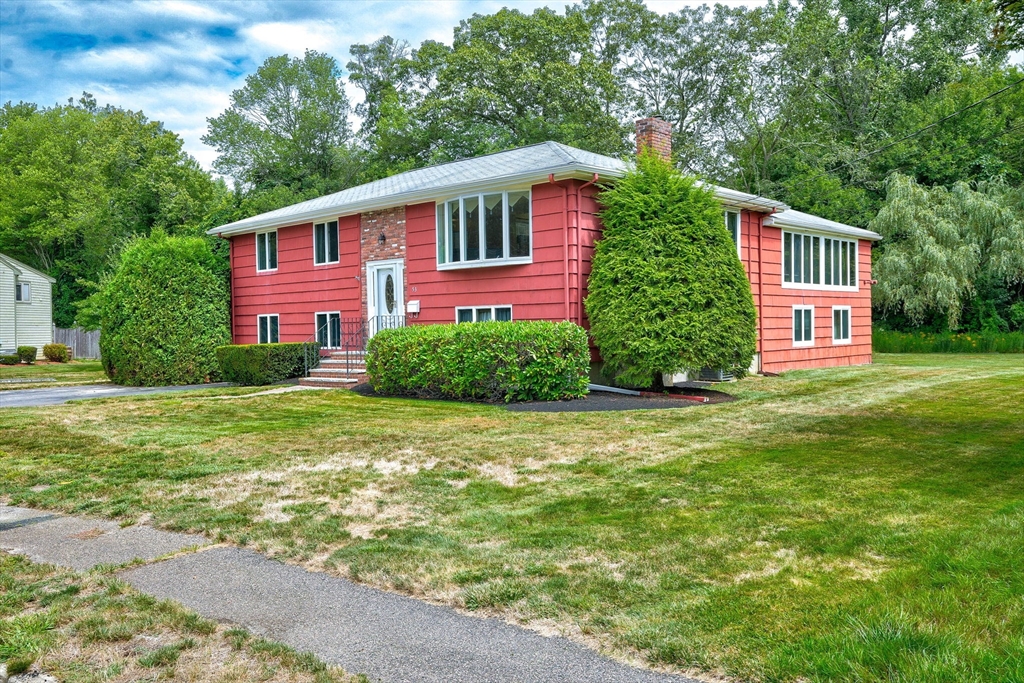
42 photo(s)

|
Braintree, MA 02184
|
Sold
List Price
$799,900
MLS #
73421054
- Single Family
Sale Price
$830,000
Sale Date
10/1/25
|
| Rooms |
10 |
Full Baths |
2 |
Style |
Raised
Ranch |
Garage Spaces |
0 |
GLA |
2,298SF |
Basement |
Yes |
| Bedrooms |
4 |
Half Baths |
0 |
Type |
Detached |
Water Front |
No |
Lot Size |
16,618SF |
Fireplaces |
1 |
Discover this stunning, classic, split level contemporary four-bedroom two bath home, that offers a
versatile floor plan, perfect for modern living, and entertaining; tucked into a desirable
cul-de-sac neighborhood and oozing with the warmth of a happy home. Arrive through the front entry
and make a short trip up the stairs to the main living area, here you can enjoy the design of a
casual kitchen, three bedrooms, and a full bath, each space here has a distinct purpose. If you’re
looking for an area to jazz up with your individual artistry, there is an impressive family room
awaiting your vision. This room opens out to the rear deck perfect for relaxing or entertaining, as
well as an expansive yard. Experience the ambiance of a fully finished lower level with in-law
potential, complete with a separate entrance. This property provides both comfort and flexibility.
Additional highlights include a generous amount of storage options. Both inside and out, this home
could be a true retreat.
Listing Office: Cusack & Associates, Listing Agent: Robert M. Cusack
View Map

|
|
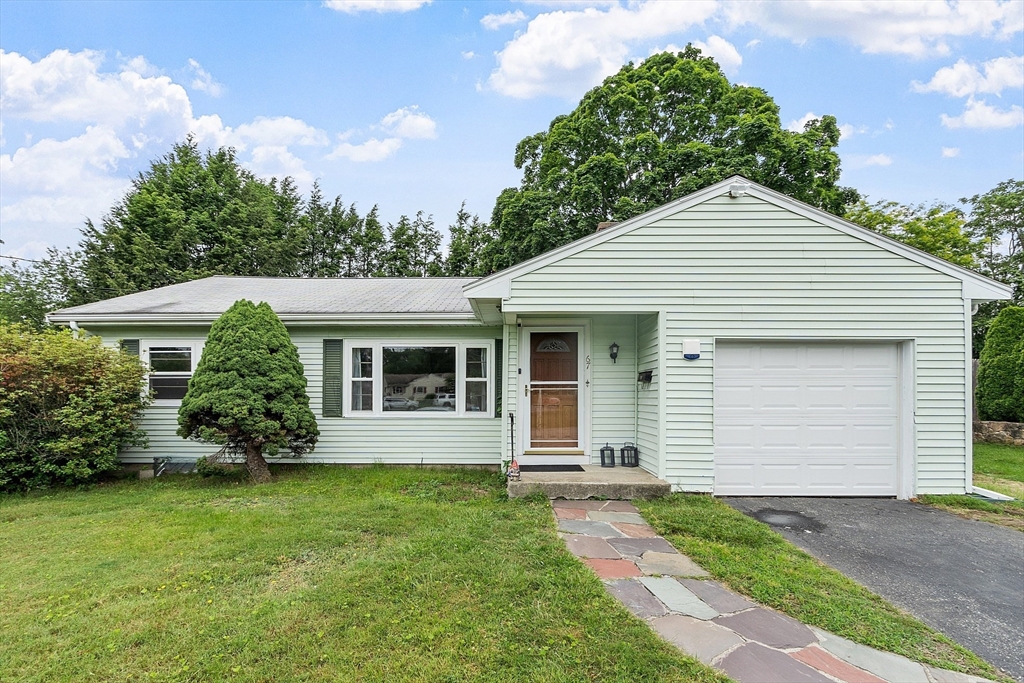
37 photo(s)
|
Framingham, MA 01702
|
Sold
List Price
$619,000
MLS #
73393694
- Single Family
Sale Price
$625,000
Sale Date
9/30/25
|
| Rooms |
6 |
Full Baths |
2 |
Style |
Ranch |
Garage Spaces |
1 |
GLA |
2,196SF |
Basement |
Yes |
| Bedrooms |
3 |
Half Baths |
0 |
Type |
Detached |
Water Front |
No |
Lot Size |
12,197SF |
Fireplaces |
1 |
Welcome to 67 Croydon Road, a move-in ready, tastefully renovated ranch-style home in one of
Framingham’s most desirable neighborhoods. Located on a peaceful, tree-lined street, this home
offers the perfect mix of comfort and convenience. Inside, beautiful hardwood floors flow through
along with and an open floor plan. Features include central air and modern updates throughout the
entire home. Enjoy a picturesque, private backyard, great for relaxing, gardening, or entertaining,
as well as an attached garage for your added convenience. Ideal for families, commuters, or anyone
seeking a peaceful & serene setting with easy access to local amenities. Don’t miss this opportunity
to make this your new home & Welcome home!
Listing Office: eXp Realty, Listing Agent: Corey Melkonian
View Map

|
|
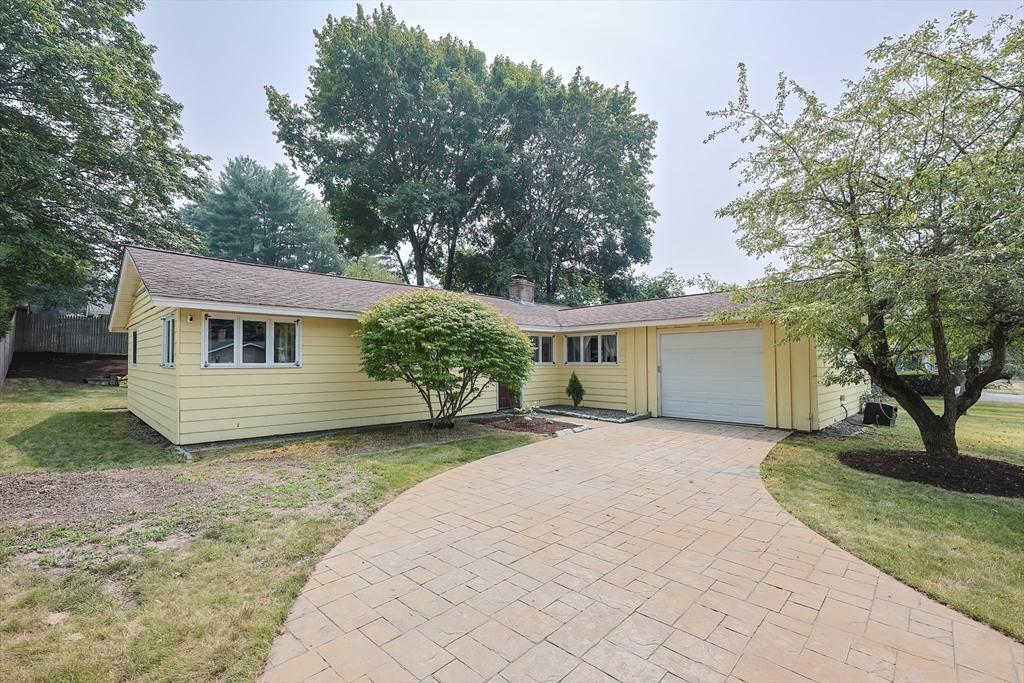
42 photo(s)
|
Framingham, MA 01701
|
Sold
List Price
$599,900
MLS #
73414080
- Single Family
Sale Price
$605,000
Sale Date
9/30/25
|
| Rooms |
6 |
Full Baths |
1 |
Style |
Ranch |
Garage Spaces |
1 |
GLA |
1,415SF |
Basement |
Yes |
| Bedrooms |
3 |
Half Baths |
1 |
Type |
Detached |
Water Front |
No |
Lot Size |
9,583SF |
Fireplaces |
1 |
Charming 3-bedroom ranch in a fantastic Framingham neighborhood! This well-maintained home offers
1.5 baths, including a full tiled bath remodeled in 2018 and a half bath in the primary bedroom. The
kitchen features granite countertops, an electric range, and mostly stainless steel appliances, with
the exception of a white refrigerator. The dining room boasts a skylight for natural light. Enjoy
the shining marble floor around the wood burning fireplace connecting the family and living rooms,
with a slider leading to a private backyard. Wood laminate flooring runs through the living areas,
and the carpet is only 2 years old. Updates include a roof (2011), water heater (2014), and newer
front and sliding doors. The property also offers a one-car garage and a paved driveway for 4 cars.
Excellent location—move-in ready!
Listing Office: eXp Realty, Listing Agent: Marcia Pessanha
View Map

|
|
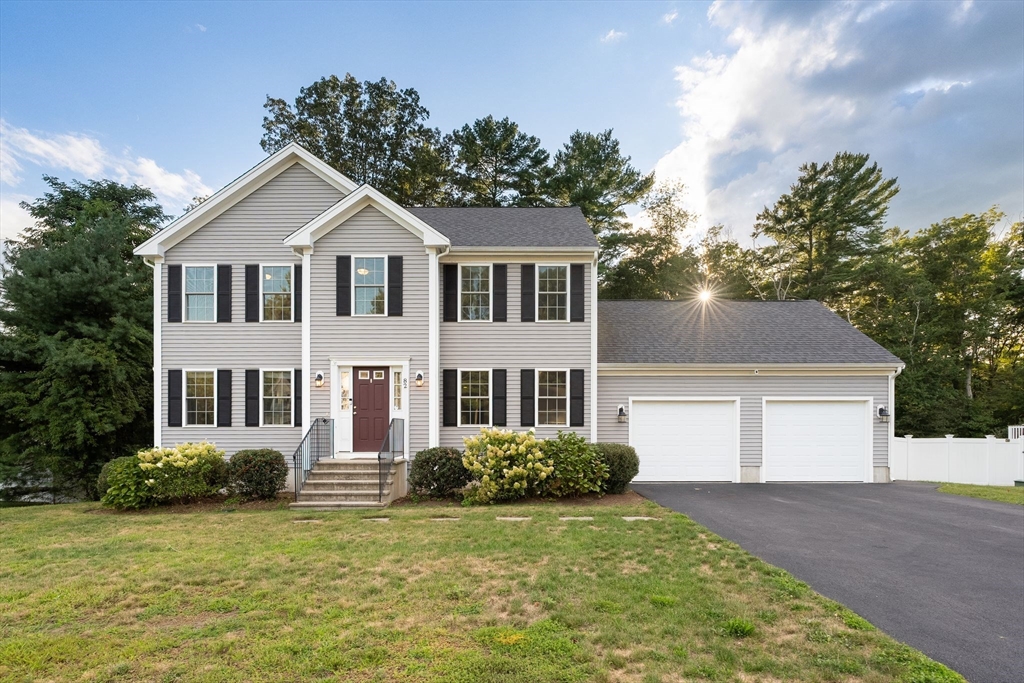
42 photo(s)

|
Taunton, MA 02780
|
Sold
List Price
$655,000
MLS #
73423366
- Single Family
Sale Price
$695,000
Sale Date
9/30/25
|
| Rooms |
7 |
Full Baths |
2 |
Style |
Colonial |
Garage Spaces |
2 |
GLA |
1,922SF |
Basement |
Yes |
| Bedrooms |
3 |
Half Baths |
1 |
Type |
Detached |
Water Front |
No |
Lot Size |
39,204SF |
Fireplaces |
1 |
*Highest and best offers due tomorrow 9/5 by 1 PM.* Thoughtfully built to be a forever home, this
property exudes warmth and comfort, making it ideal for both everyday living and entertaining. The
modern kitchen is complete with abundance of cabinet space, stainless steel appliances, and a large
center island. The open-concept layout flows seamlessly into the dining and living areas, creating a
bright, airy space ideal for gatherings. The living room features a cozy fireplace and large windows
that bring in natural light. Upstairs, you’ll find generously sized bedrooms, including a serene
primary suite with an ensuite bathroom. Ample closet space and thoughtful design make this home as
practical as it is inviting. Step outside to a private, fenced-in backyard with a deck and
patio—perfect for relaxing, entertaining, or enjoying outdoor activities.
Listing Office: eXp Realty, Listing Agent: William Chase
View Map

|
|
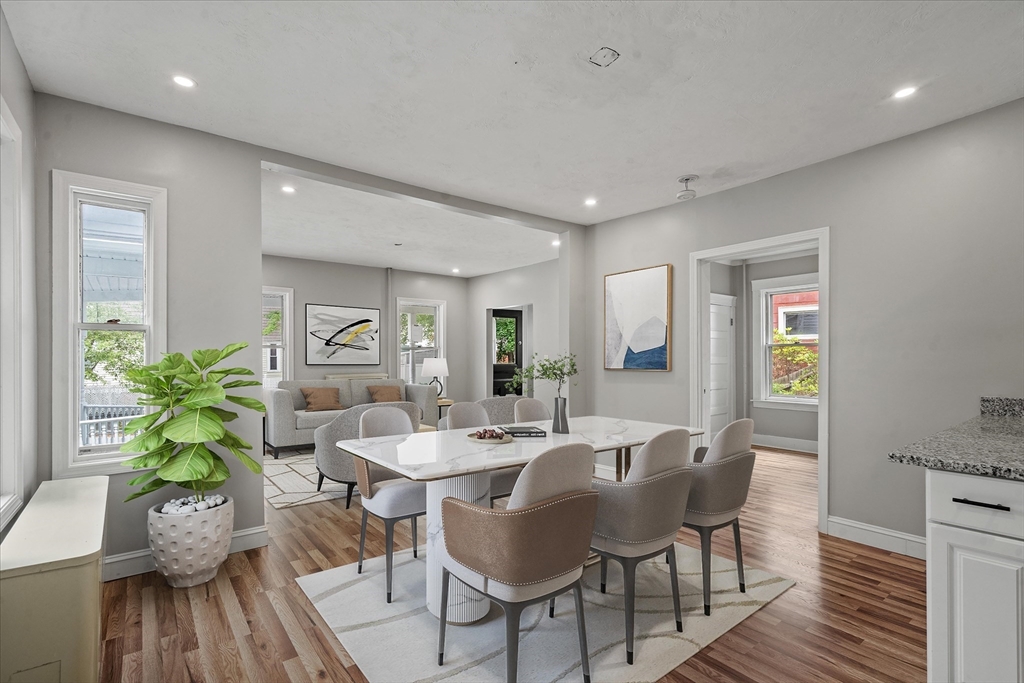
27 photo(s)
|
Worcester, MA 01603-2138
|
Sold
List Price
$549,900
MLS #
73399261
- Single Family
Sale Price
$549,000
Sale Date
9/29/25
|
| Rooms |
10 |
Full Baths |
3 |
Style |
Victorian |
Garage Spaces |
2 |
GLA |
2,105SF |
Basement |
Yes |
| Bedrooms |
4 |
Half Baths |
0 |
Type |
Detached |
Water Front |
No |
Lot Size |
3,813SF |
Fireplaces |
0 |
Welcome Home to This Rare & Unique beautifully renovated Victorian Gem at the end of a quiet
cul-de-sac on Hobson Ave. It's just 2 minutes from Clark University, 8 minutes from Polar Park, and
a short distance to the scenic Coes Reservoir Boardwalk—perfect for peaceful evening strolls by the
water. You'll immediately notice the care and craftsmanship throughout. Has a 2019 Furnace & 2025
Water Heater. It has been meticulously updated, featuring a fully remodeled kitchen and bathrooms,
all-new flooring, and stunningly refinished staircases. Offering 4 spacious bedrooms and 3 full
bathrooms, including 2 main suites—a truly rare find! The grand front entrance opens into a
light-filled living area with an open-concept that flows seamlessly into the kitchen. Tucked on this
level is the 1st bedroom. The 2nd floor features another bedroom plus a main suite, a cozy family
area, and a laundry room that opens out to a new deck with freshly built stairs.
Listing Office: eXp Realty, Listing Agent: Nasser Muzaaya
View Map

|
|
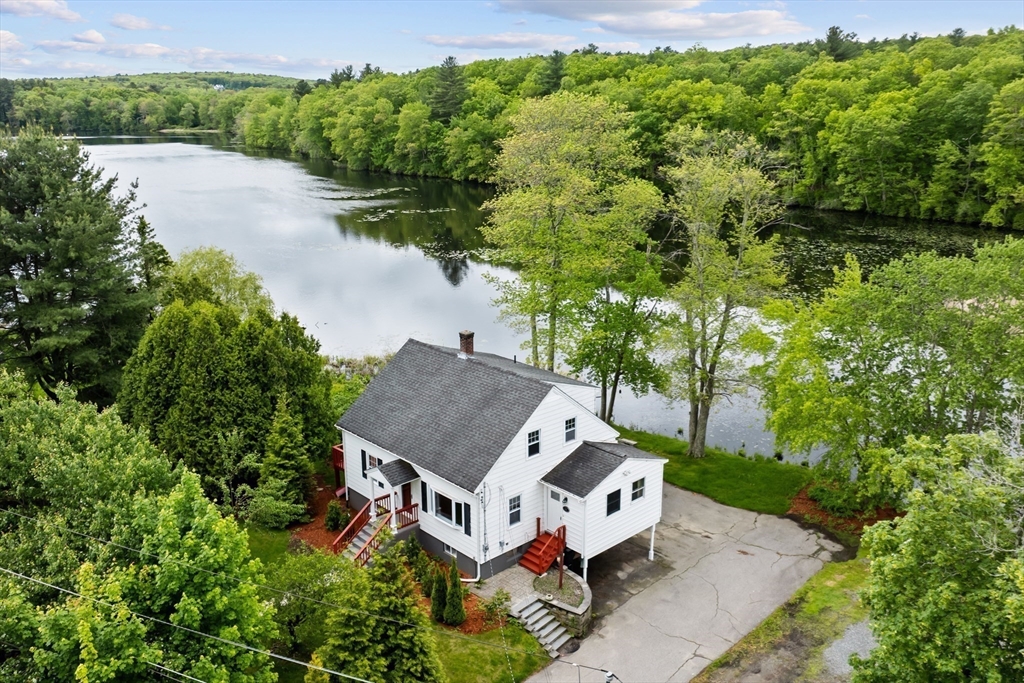
42 photo(s)
|
Grafton, MA 01536
|
Sold
List Price
$595,000
MLS #
73382082
- Single Family
Sale Price
$600,000
Sale Date
9/26/25
|
| Rooms |
8 |
Full Baths |
2 |
Style |
Cape |
Garage Spaces |
1 |
GLA |
1,873SF |
Basement |
Yes |
| Bedrooms |
4 |
Half Baths |
0 |
Type |
Detached |
Water Front |
Yes |
Lot Size |
13,221SF |
Fireplaces |
0 |
This meticulously renovated LAKEFRONT, 4-bed, 2-bath Cape blends modern upgrades with classic charm.
The eat-in kitchen features a stainless refrigerator, upgraded stove and oven, and butcher block
countertops. Refinished hardwood floors run through the spacious living and dining rooms with french
doors off the dining area leading to a massive, 410 sq ft wrap-around deck. A versatile, sun filled,
first floor bedroom with sliders and french doors which access the deck is perfect for guests or a
home office. A full bathroom with tub completes the first floor. Upstairs you'll find another full
bath and 3 bedrooms, two with refinished hardwood floors and the primary carpeted with a large
closet. The finished lower level includes laundry and interior garage access with a pristine epoxy
floor. Professionally landscaped yard and secure, under deck storage for water toys completes the
resort-like atmosphere. Don’t miss the opportunity to start living the vacation lifestyle every
day.
Listing Office: eXp Realty, Listing Agent: Jane Stefanini
View Map

|
|
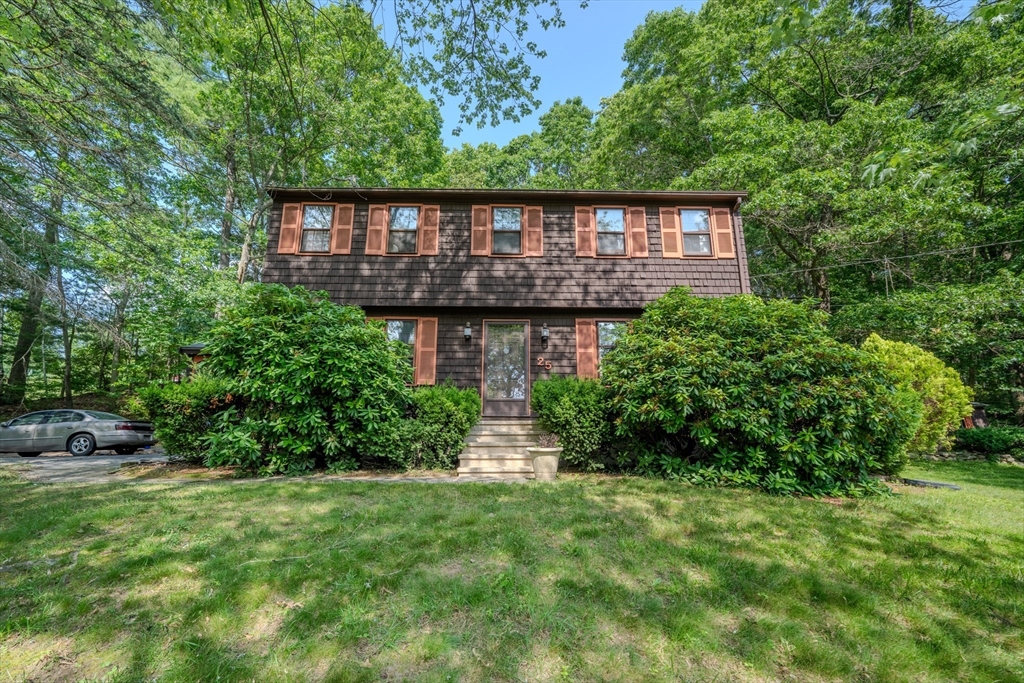
25 photo(s)
|
Tyngsboro, MA 01879
|
Sold
List Price
$540,000
MLS #
73395658
- Single Family
Sale Price
$535,000
Sale Date
9/26/25
|
| Rooms |
7 |
Full Baths |
1 |
Style |
Colonial |
Garage Spaces |
0 |
GLA |
1,656SF |
Basement |
Yes |
| Bedrooms |
4 |
Half Baths |
1 |
Type |
Detached |
Water Front |
No |
Lot Size |
35,789SF |
Fireplaces |
1 |
Welcome to 25 Rock Road, a charming 4-bedroom Colonial nestled on a spacious 0.82-acre lot in
Tyngsborough. This home offers over 1,600 sq ft of living space with a classic layout featuring a
front-to-back living room with a cozy fireplace, a formal dining room, and a kitchen ready for your
personal touch. Upstairs you’ll find four generously sized bedrooms and a full bath. The basement
provides additional space for your creativity. Enjoy outdoor living with a large, private yard
perfect for entertaining or relaxing. Located near schools, shopping, and commuter routes, this home
offers the perfect blend of comfort, space, and potential. Don’t miss your opportunity to make this
house your home!
Listing Office: eXp Realty, Listing Agent: Above and Beyond Team
View Map

|
|
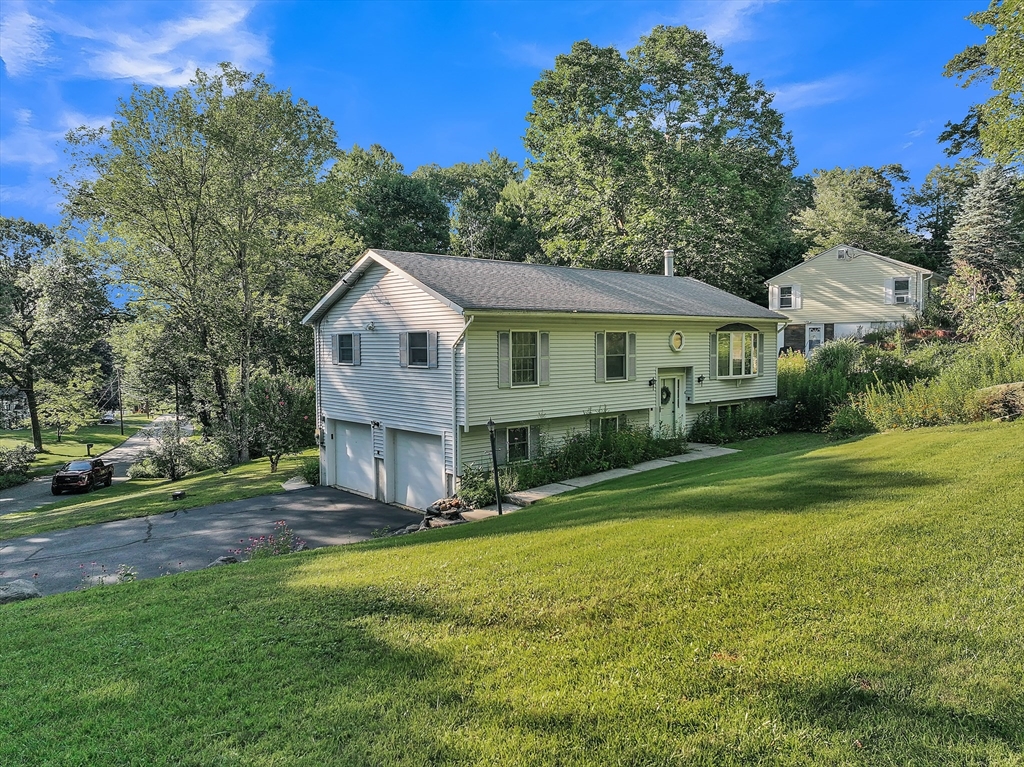
37 photo(s)
|
Monson, MA 01057
|
Sold
List Price
$359,000
MLS #
73407735
- Single Family
Sale Price
$365,000
Sale Date
9/26/25
|
| Rooms |
6 |
Full Baths |
2 |
Style |
Raised
Ranch |
Garage Spaces |
2 |
GLA |
1,776SF |
Basement |
Yes |
| Bedrooms |
3 |
Half Baths |
0 |
Type |
Detached |
Water Front |
No |
Lot Size |
20,038SF |
Fireplaces |
1 |
Welcome home to this move-in ready raised ranch in Monson! This charming 3 bed, 2 full bath home
features wood vinyl flooring throughout and a well-appointed kitchen with stainless steel
appliances. The primary suite includes its own full bathroom. Enjoy the deck off the dining area
overlooking a beautiful backyard with flowering plants, mature trees, and a lower patio perfect for
relaxing or entertaining. A bright sunroom leads out to the patio, adding even more space to gather
or unwind. A charming cottage-style shed provides extra storage and adds character to the yard, and
the 2-car attached garage adds convenience. Great curb appeal with a manicured lawn and colorful
flowers. Monson’s strong sense of community makes it a fantastic small town to call home — and this
beautiful property is ready for you to move right in!
Listing Office: eXp Realty, Listing Agent: Noelle Degregorio
View Map

|
|
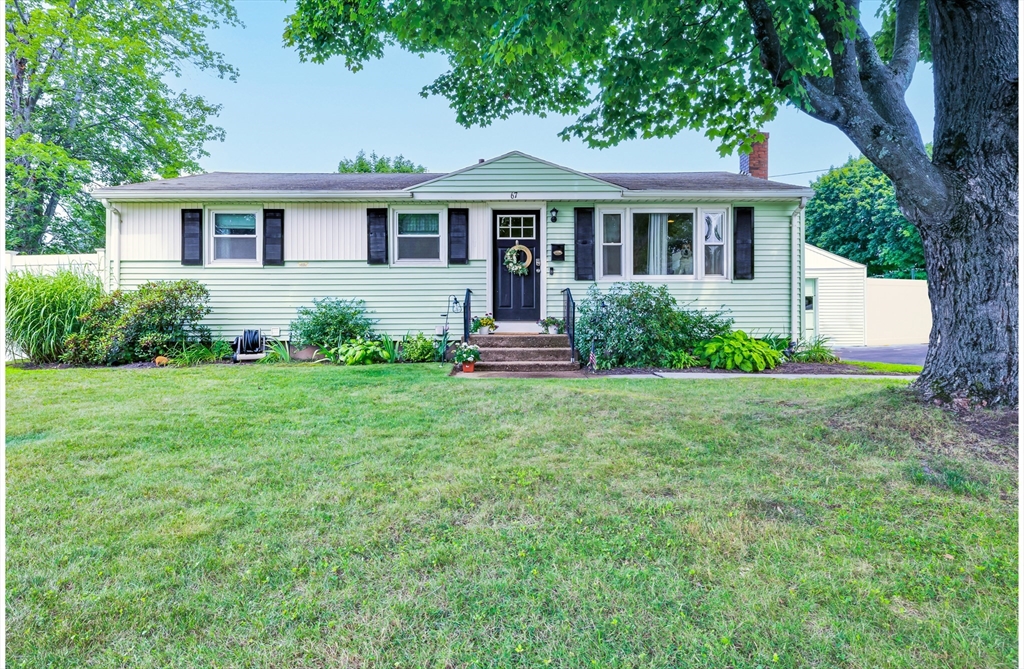
36 photo(s)
|
Ludlow, MA 01056
|
Sold
List Price
$319,000
MLS #
73415133
- Single Family
Sale Price
$329,000
Sale Date
9/26/25
|
| Rooms |
7 |
Full Baths |
2 |
Style |
Ranch |
Garage Spaces |
1 |
GLA |
960SF |
Basement |
Yes |
| Bedrooms |
3 |
Half Baths |
0 |
Type |
Detached |
Water Front |
No |
Lot Size |
0SF |
Fireplaces |
0 |
Whether you're a first-time buyer or looking to downsize, this home offers a smart layout and
move-in-ready appeal. The main level features a light-filled living and dining area with hardwood
flooring and recessed lighting that create a bright, open feel. The kitchen includes stainless steel
appliances and plenty of cabinet storage. A separate screened-in porch offers a relaxing spot to
enjoy your morning coffee or unwind in the evening. Downstairs, the finished basement adds generous
living space that can be customized to fit your needs whether it's a playroom, guest suite, home
gym, or media room. Major mechanical updates in 2023 include a new furnace, heat pump, central air
system, and a tankless hot water heater—giving you peace of mind and modern efficiency for years to
come. The backyard offers a patio and garden area for outdoor relaxation or entertaining. Located
just minutes from I-90, I-291, local shops, grocery stores, and restaurants.
Listing Office: eXp Realty, Listing Agent: Charlotte Simmons
View Map

|
|
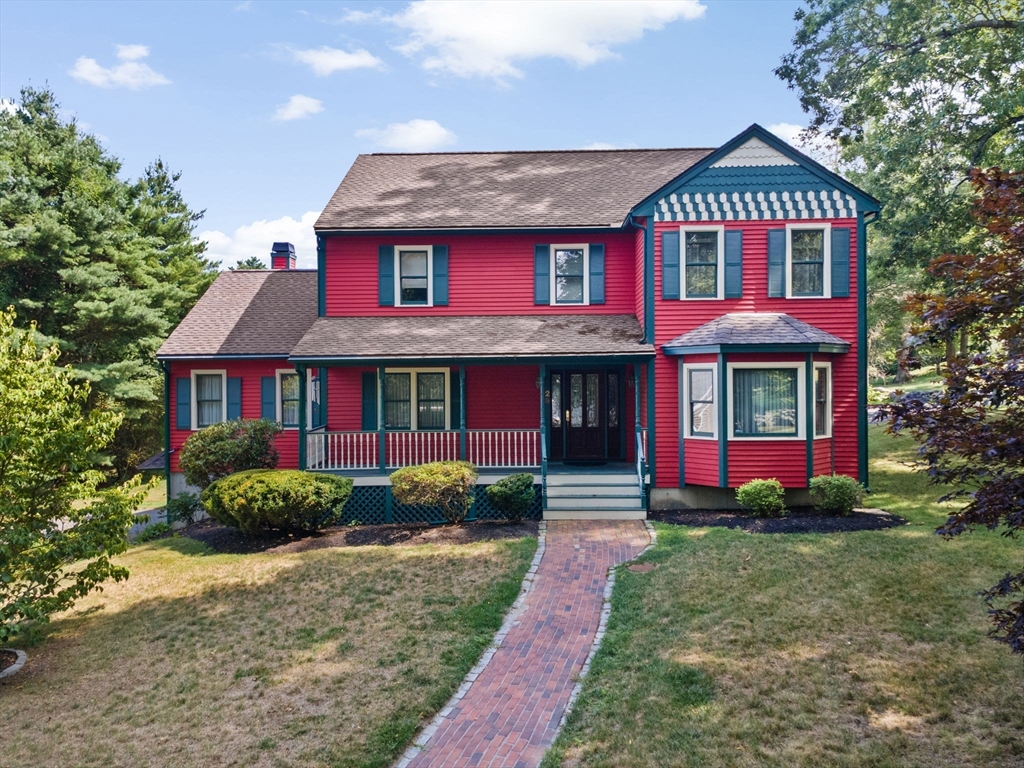
41 photo(s)

|
Georgetown, MA 01833
|
Sold
List Price
$859,000
MLS #
73415690
- Single Family
Sale Price
$865,000
Sale Date
9/26/25
|
| Rooms |
8 |
Full Baths |
2 |
Style |
Colonial |
Garage Spaces |
2 |
GLA |
2,662SF |
Basement |
Yes |
| Bedrooms |
3 |
Half Baths |
1 |
Type |
Detached |
Water Front |
No |
Lot Size |
35,199SF |
Fireplaces |
1 |
Welcome home to this charming 3-bed, 2.5-bath colonial that looks like it’s straight out of a
storybook, set on a corner lot just under an acre in one of Georgetown’s premier neighborhoods. With
over 2,600 sq ft of living space, this home offers a functional layout that's to be desired for
everyday living & entertaining. Enjoy a heated sunroom off the family room—perfect as a bonus space,
studio or home office—as well as a walk-up attic (4th bed potential) & unfinished basement which
offers storage & opportunity for expansion. With plenty of outdoor space as well as the front porch
& back deck on which you can enjoy the fall evenings that are soon to be upon us, this is a tranquil
retreat that you'll love coming home to. Ready for your personal touch, this home is ideal for
buyers looking to build equity & bring their design ideas to life. Located in a great school
district, close to parks, trails, shopping, dining, & I-95 for easy access to Boston or NH—your
dream home awaits!
Listing Office: eXp Realty, Listing Agent: The Dovetail Group
View Map

|
|
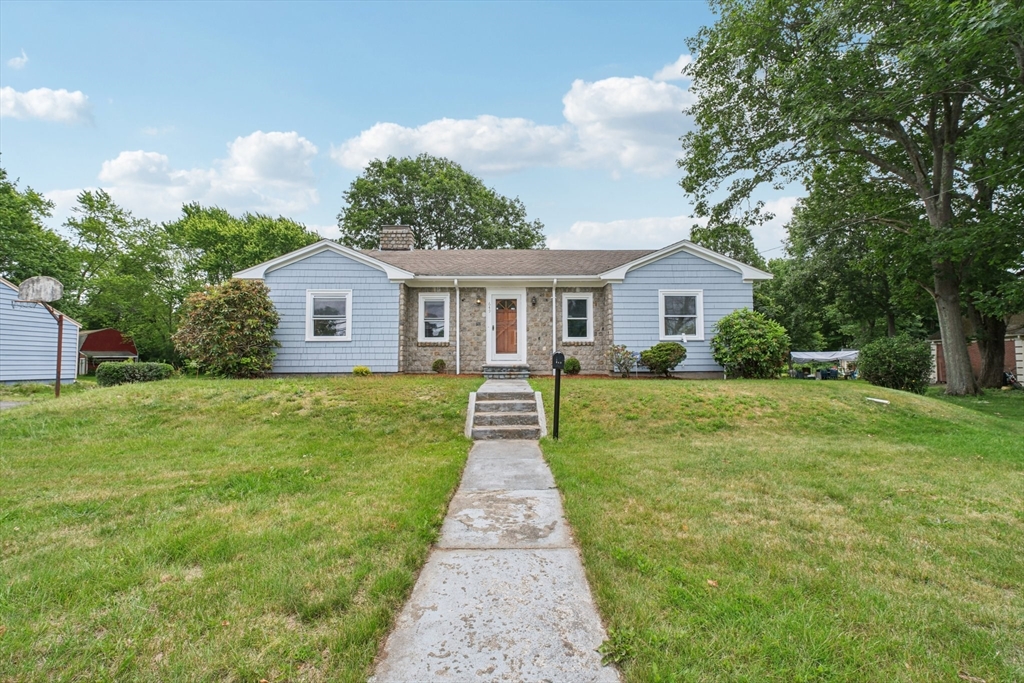
30 photo(s)

|
Holbrook, MA 02343-1747
|
Sold
List Price
$649,000
MLS #
73393562
- Single Family
Sale Price
$635,000
Sale Date
9/25/25
|
| Rooms |
6 |
Full Baths |
2 |
Style |
Ranch |
Garage Spaces |
0 |
GLA |
2,600SF |
Basement |
Yes |
| Bedrooms |
4 |
Half Baths |
0 |
Type |
Detached |
Water Front |
No |
Lot Size |
14,000SF |
Fireplaces |
2 |
Welcome to this beautifully updated 4-bedroom, 2-bath home offering over 2,600 sq ft of sun-filled
living space. Renovated in 2017, the main level features gleaming hardwood floors, a bright open
layout, three spacious bedrooms, a full bath, and a kitchen with granite countertops and ample
cabinetry. Two fireplaces, one on each level, add warmth and charm. The fully finished lower level
includes a versatile bonus room, an additional bedroom and full bath, generous storage, and a
dedicated office. A new heating system ensures year-round comfort. Enjoy the large private backyard
and expansive deck; perfect for relaxing or entertaining. Ideally located near schools, shops, and
restaurants, this move-in-ready home offers the perfect blend of space, style, and convenience.
Property is on a bus line and 10 minutes from Braintree Red Line. All work was permitted and public
record has been updated.
Listing Office: eXp Realty, Listing Agent: Isabel Altaf
View Map

|
|
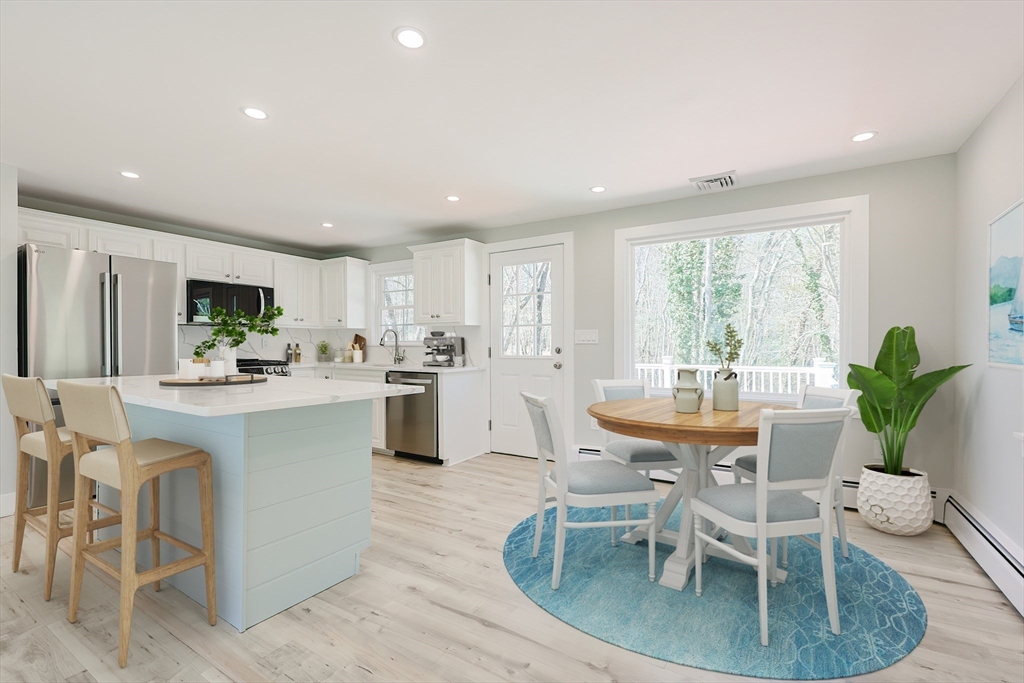
18 photo(s)
|
Cohasset, MA 02025
(Beechwood)
|
Sold
List Price
$929,900
MLS #
73400755
- Single Family
Sale Price
$900,000
Sale Date
9/25/25
|
| Rooms |
6 |
Full Baths |
2 |
Style |
Raised
Ranch,
Split
Entry |
Garage Spaces |
0 |
GLA |
2,110SF |
Basement |
Yes |
| Bedrooms |
4 |
Half Baths |
0 |
Type |
Detached |
Water Front |
No |
Lot Size |
20,038SF |
Fireplaces |
1 |
Don’t miss out on the best deal in Cohasset - a fully renovated 4-bedroom, 2-bath home on a quiet
cul-de-sac!! This move-in ready home offers a sun-filled open-concept kitchen, dining, and living
area with quartz island seating, updated appliances, and access to a large back deck - perfect for
entertaining.Upstairs features three spacious bedrooms and a full bath with oversized soaking tub.
The lower level includes a fourth bedroom, second full bath, large family room with fireplace, bonus
nook for a home office or playroom, plus a walk-in laundry room with brand new washer and dryer.
Upgrades include new central air, new windows, new electrical, new 4-bedroom septic, new kitchen and
appliances, new bathroom and fixtures, freshly painted exterior, and updated landscaping. Private
wooded half-acre lot with deck and patio. Walk to the new Beechwood Playground and General Store,
Coffee Shop + JJ's Ice Cream. Minutes to downtown Cohasset, Starbucks, Shaw’s, CVS and more! A rare
value!
Listing Office: eXp Realty, Listing Agent: Zachary Lombardi
View Map

|
|
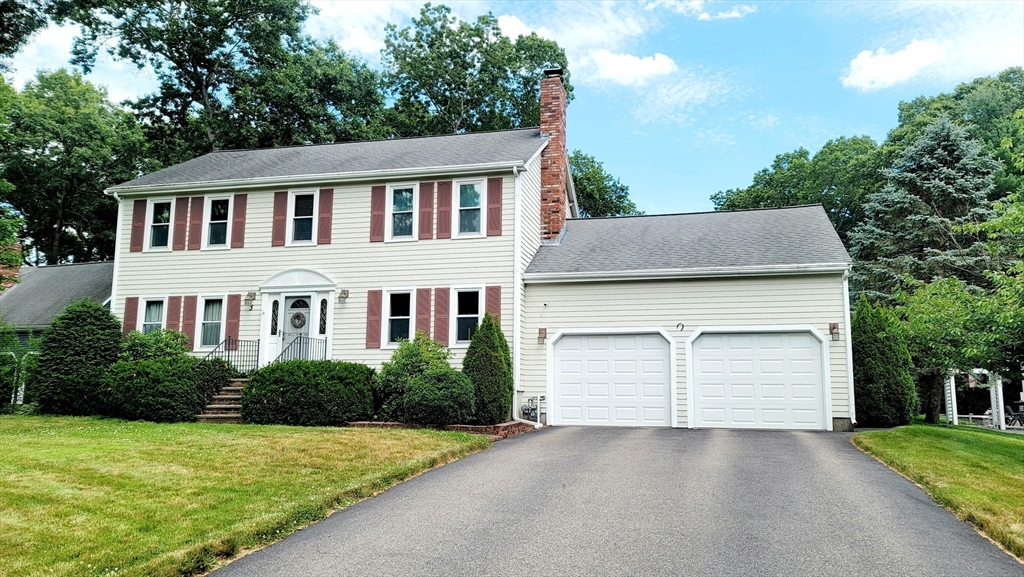
42 photo(s)
|
Mansfield, MA 02048
|
Sold
List Price
$830,000
MLS #
73402369
- Single Family
Sale Price
$810,000
Sale Date
9/25/25
|
| Rooms |
9 |
Full Baths |
2 |
Style |
Colonial |
Garage Spaces |
2 |
GLA |
2,500SF |
Basement |
Yes |
| Bedrooms |
4 |
Half Baths |
0 |
Type |
Detached |
Water Front |
No |
Lot Size |
20,438SF |
Fireplaces |
1 |
Welcome to your dream home in Mansfield Center! Nestled on a quiet cul-de-sac, this sun-drenched
4BR, 2Bth home offers the perfect blend of comfort, style & convenience. Just mins from top-rated
schools & the commuter rail. Inside, enjoy new floors & an updated kitchen w/ quartz counters, new
appliances, refreshed cabinets & modern fixtures. The inviting family room features a wood-burning
FP. Energy-efficient upgrades include insulated dbl-pane windows w/ heat-reflective film upstairs,
R-60 attic insulation, a Viessmann condensing boiler & central AC—keeping utility costs low.
Outside, relax on the composite deck w/ aluminum railings, overlooking your private backyard
retreat: solar-heated saltwater pool (avg. 90°F), cedar gazebo, outdoor FP, sprinklers, fruit trees
& berry bushes. A rare opportunity to enjoy luxury, energy efficiency & prime location in one of
Mansfield’s most desirable neighborhoods.
Listing Office: Sherman Realty, Listing Agent: Liliya Sherman
View Map

|
|
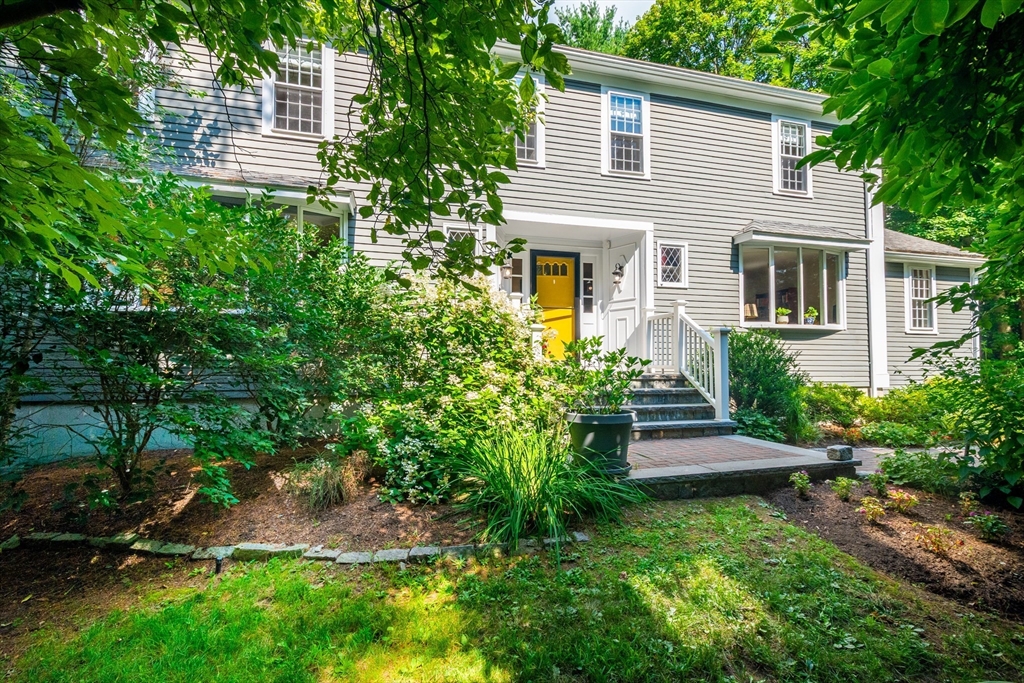
41 photo(s)

|
Lexington, MA 02420
|
Sold
List Price
$2,218,000
MLS #
73405315
- Single Family
Sale Price
$2,218,000
Sale Date
9/25/25
|
| Rooms |
11 |
Full Baths |
3 |
Style |
Colonial |
Garage Spaces |
2 |
GLA |
3,770SF |
Basement |
Yes |
| Bedrooms |
5 |
Half Baths |
1 |
Type |
Detached |
Water Front |
No |
Lot Size |
29,875SF |
Fireplaces |
3 |
Set well back from the street and privately surrounded by lush gardens and specimen plantings, this
elegant yet inviting renovated home blends classic charm with modern comfort. A gracious fireplaced
living room with bay windows flows seamlessly to a step-up dining room while the generous kitchen
with custom cherry cabinets features broad granite counters, double ovens, gas cooking and an eating
area opening to the vaulted family room. Recently updated and surrounded by picture windows, the
room centers on a wood stove stone fireplace for cozy evenings. These welcoming living spaces create
the perfect setting for both everyday living and entertaining where glass doors lead to a bluestone
patio and a beautifully landscaped, handsomely fenced backyard with mature trees and raised garden
beds. Flexible spaces include a first floor office, as well as an ensuite bedroom, and a finished
lower-level playroom. All in a coveted location near the Center, schools, bike path and walking
trails.
Listing Office: Barrett Sotheby's International Realty, Listing Agent: Judith
Moore
View Map

|
|
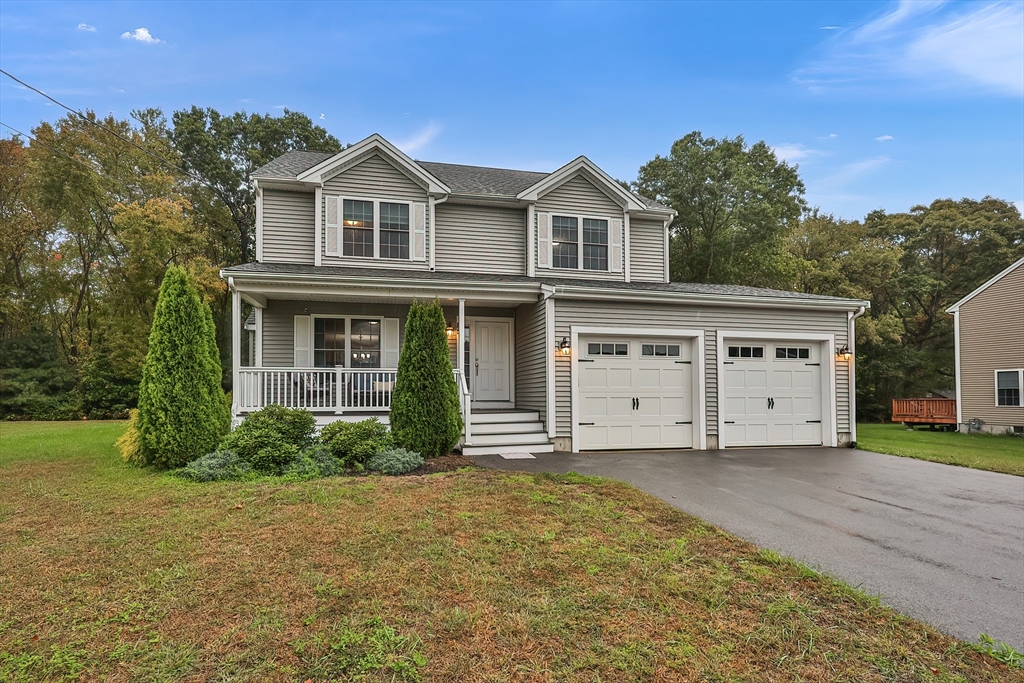
42 photo(s)
|
Taunton, MA 02780
|
Sold
List Price
$629,000
MLS #
73409374
- Single Family
Sale Price
$629,000
Sale Date
9/25/25
|
| Rooms |
6 |
Full Baths |
2 |
Style |
Colonial |
Garage Spaces |
2 |
GLA |
1,734SF |
Basement |
Yes |
| Bedrooms |
3 |
Half Baths |
1 |
Type |
Detached |
Water Front |
No |
Lot Size |
16,988SF |
Fireplaces |
1 |
Beautiful Colonial-style home in Taunton, built in 2016 and lovingly maintained by its original
owner. This 3 bed, 2.5 bath gem features a 2-car garage, composite front porch, and gleaming
hardwood floors throughout the 1st floor. Enjoy an open-concept kitchen and dining area with slider
to a deck overlooking a stone patio and wall. The main level also offers a spacious family room with
a cozy gas fireplace, a half bath, and a separate laundry room off the kitchen. Upstairs, you'll
find three generously sized bedrooms and two full baths with granite countertops and tiled floors.
The main suite includes a walk-in closet and a beautiful bathroom with dual vanities and an enclosed
shower. The high-ceiling, unfinished basement offers endless potential. Move-in ready! OPEN HOUSE
SATURDAY FROM 11-12PM,
Listing Office: eXp Realty, Listing Agent: Marcia Pessanha
View Map

|
|
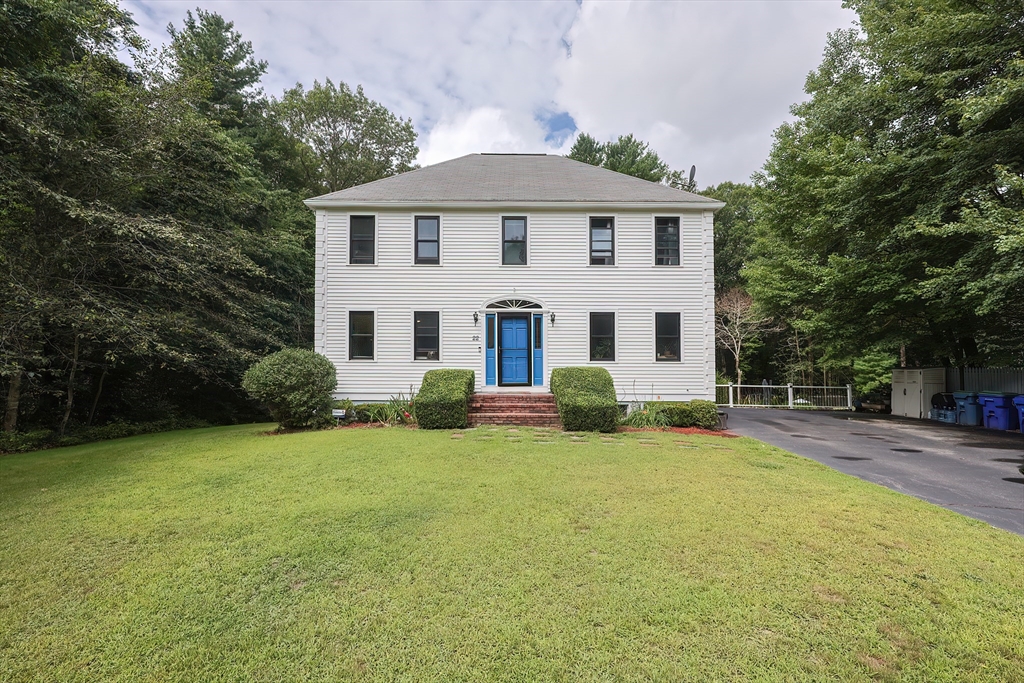
42 photo(s)
|
Rockland, MA 02370
|
Sold
List Price
$780,000
MLS #
73413634
- Single Family
Sale Price
$795,000
Sale Date
9/25/25
|
| Rooms |
8 |
Full Baths |
3 |
Style |
Colonial |
Garage Spaces |
0 |
GLA |
2,482SF |
Basement |
Yes |
| Bedrooms |
4 |
Half Baths |
0 |
Type |
Detached |
Water Front |
No |
Lot Size |
35,047SF |
Fireplaces |
1 |
Beautifully updated home at the end of a quiet cul-de-sac! This 4-bed, 3-bath colonial offers a
spacious eat-in kitchen with plenty of white cabinets, a large granite island, stacked stone
backsplash, stainless steel appliances, a dining area, living room, and a family room with a cozy
wood fireplace. Hardwood floors run throughout the first level along with a full bath. Upstairs
features a full bath with double sinks and marble herringbone tile, a large front-to-back primary
bedroom with walk-in closet, two additional bedrooms, and a convenient laundry room. The
high-ceiling walk-up attic offers great potential for expansion. Enjoy the enclosed porch with newer
wooden ceiling leading to a composite deck and private backyard abutting conservation trails. The
remodeled walk-out basement includes a family room, bedroom, stunning tiled full bath, and a water
connection—perfect for adding a bar or kitchenette. Make this your new home!
Listing Office: eXp Realty, Listing Agent: Marcia Pessanha
View Map

|
|
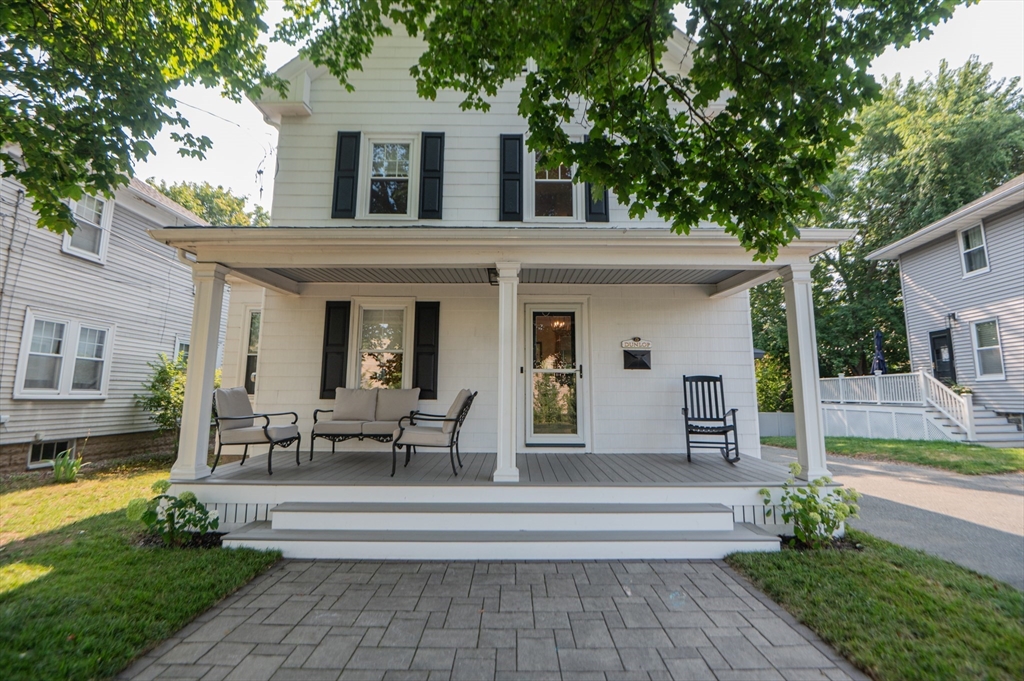
41 photo(s)
|
Danvers, MA 01923
|
Sold
List Price
$599,999
MLS #
73413698
- Single Family
Sale Price
$627,000
Sale Date
9/25/25
|
| Rooms |
6 |
Full Baths |
1 |
Style |
Colonial |
Garage Spaces |
1 |
GLA |
1,293SF |
Basement |
Yes |
| Bedrooms |
3 |
Half Baths |
1 |
Type |
Detached |
Water Front |
No |
Lot Size |
4,334SF |
Fireplaces |
0 |
Charming Updated Colonial on Dead-End Street Welcome to 5 Florence Street — where timeless character
meets modern updates. This beautifully maintained Colonial features 3 bedrooms, 1.5 bathrooms, and
1,300 sq ft of thoughtfully designed living space. Soaring 8.5-foot ceilings and rich original
woodwork highlight the home’s classic charm, while tasteful updates throughout provide everyday
comfort and functionality. Enjoy a private, fenced-in backyard perfect for relaxing or entertaining,
all set on a dead-end street. A detached garage adds convenience, and a covered front porch provides
an outdoor space to relax. A full walk up third floor provides the potential for additional living
or storage space. Minutes from major highways, offering easy access to shopping, dining, and
commuting routes. Don’t miss the opportunity to own this warm and inviting home in a desirable
Danvers location!”
Listing Office: Return Realty Group, Inc., Listing Agent: Paul Atwood
View Map

|
|
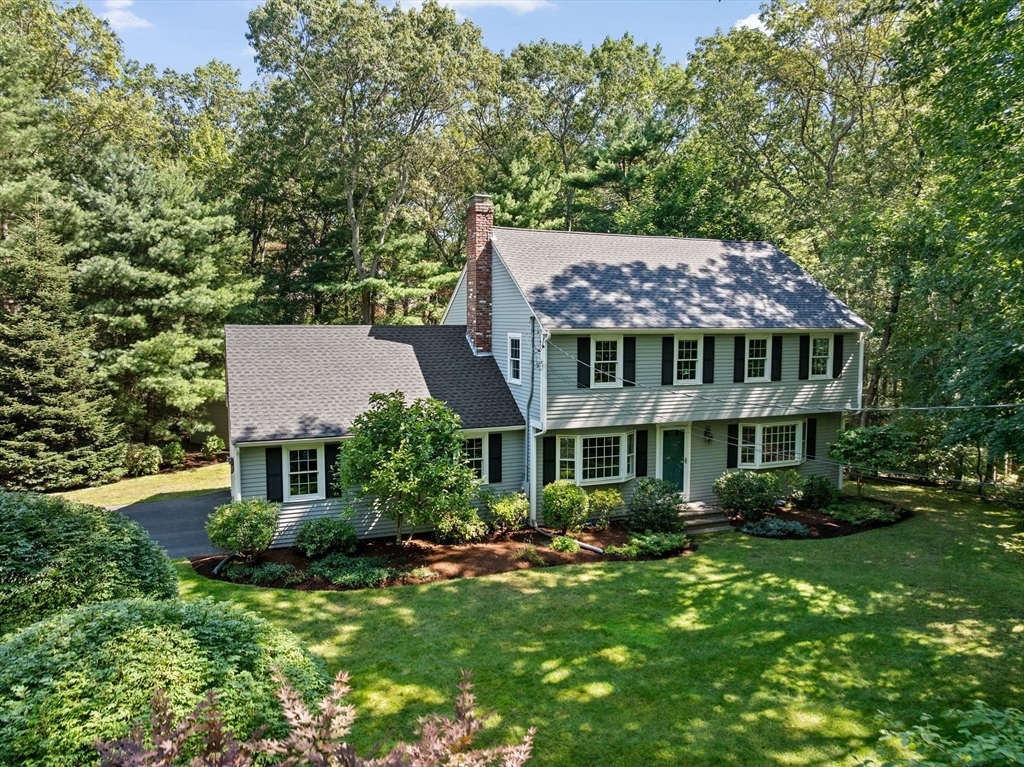
39 photo(s)

|
Norfolk, MA 02056
|
Sold
List Price
$775,000
MLS #
73414682
- Single Family
Sale Price
$803,000
Sale Date
9/25/25
|
| Rooms |
8 |
Full Baths |
2 |
Style |
Colonial |
Garage Spaces |
2 |
GLA |
2,088SF |
Basement |
Yes |
| Bedrooms |
4 |
Half Baths |
1 |
Type |
Detached |
Water Front |
No |
Lot Size |
1.00A |
Fireplaces |
1 |
Lovingly cared for by one family for nearly 50 years, this meticulously maintained home offers 2,100
square feet of beautifully updated living space and is a peaceful retreat that feels like home the
moment you arrive. With 4 spacious bedrooms and 2.5 baths, including a serene primary ensuite, every
detail has been thoughtfully prepared for its next chapter. Inside, you’ll find a stunning updated
kitchen and baths, gleaming hardwood floors throughout, and abundant natural light that fills every
room. The inviting layout flows easily, making it ideal for both everyday living and entertaining.
Set on a beautifully landscaped, private lot close to everything, this home is as practical as it is
charming, with a brand new roof, brand new septic system, an irrigation system and a whole-house
generator for peace of mind. Homes with this level of care and character rarely come to market. 28
Grove Street is ready for its next owners to write their story.
Listing Office: eXp Realty, Listing Agent: Songbird Home Group
View Map

|
|
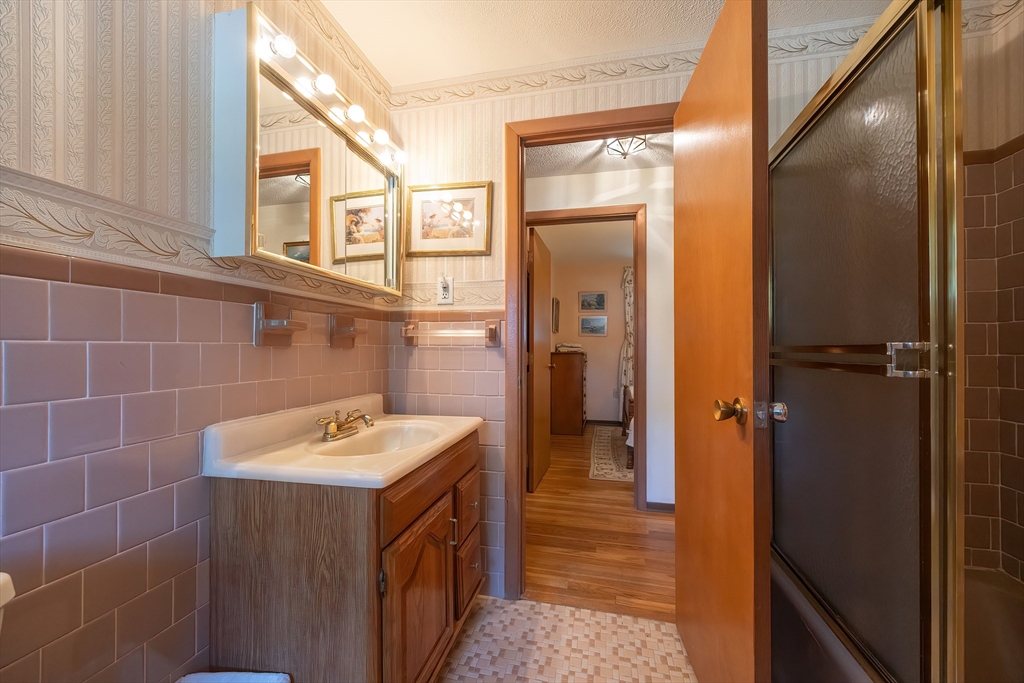
39 photo(s)
|
Milford, MA 01757
|
Sold
List Price
$515,000
MLS #
73418403
- Single Family
Sale Price
$515,000
Sale Date
9/25/25
|
| Rooms |
6 |
Full Baths |
1 |
Style |
Ranch |
Garage Spaces |
1 |
GLA |
1,312SF |
Basement |
Yes |
| Bedrooms |
3 |
Half Baths |
1 |
Type |
Detached |
Water Front |
No |
Lot Size |
10,141SF |
Fireplaces |
1 |
Delightful 3 bedroom, 1 1/2 bath home in a sought after, well established neighborhood.
Additionally, the home offers hardwood throughout, Central Air, a gas fireplaced living room with
cathedral ceiling, large dining room, eat-in kitchen and a three season sun room leading to a large
deck. The full, unfinished basement is full of possibilities and allows access to the one car
garage. The fenced back yard features a Reeds Ferry shed and is perfect for gatherings, pets, or
just quiet time. Utilities are updated. Quick and easy access to schools, parks, bike path, medical
facilities and all major highways. A must see!!!
Listing Office: Berkshire Hathaway HomeServices Commonwealth Real Estate, Listing
Agent: The Real Team
View Map

|
|
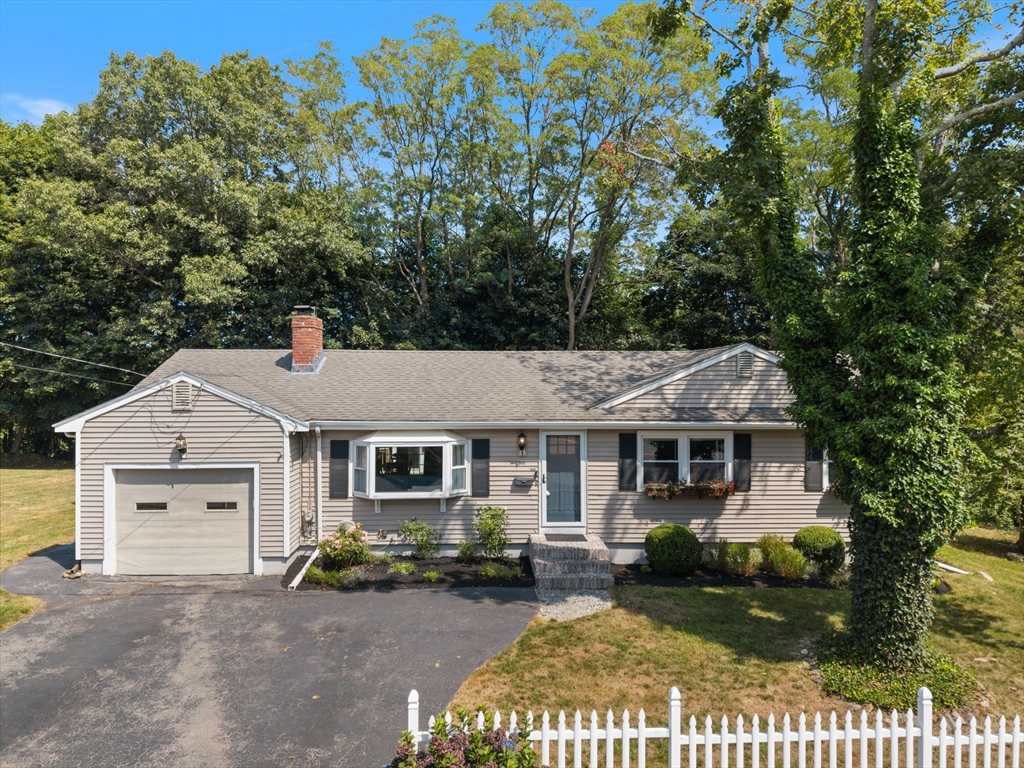
33 photo(s)

|
Marlborough, MA 01752
|
Sold
List Price
$599,000
MLS #
73419069
- Single Family
Sale Price
$620,000
Sale Date
9/25/25
|
| Rooms |
6 |
Full Baths |
1 |
Style |
Ranch |
Garage Spaces |
1 |
GLA |
1,056SF |
Basement |
Yes |
| Bedrooms |
3 |
Half Baths |
1 |
Type |
Detached |
Water Front |
No |
Lot Size |
11,804SF |
Fireplaces |
1 |
OFFER DEADLINE - PLS SEND ANY AND ALL OFFERS BY SUNDAY AUG 24 BY 3PM. Looking for one-level living?
1 Blossom Lane has been updated, lovingly cared for and is tucked into one of Marlborough’s most
sought-after neighborhoods. This 3-bed, 1.5-bath home offers easy one-level living with a bright,
open layout. The sun-filled living room with a large picture window and brick fireplace flows right
into the dining area and kitchen, creating the perfect setup for hosting friends and family. The
spacious primary bedroom includes its own half bath, and the two additional bedrooms share a lovely
updated full bath. A one-car garage leads directly to the lower level with laundry and great storage
options. Step out back onto the deck and enjoy a fully fenced yard lined with mature landscaping and
blooming perennials. Set on a peaceful road, you’re still just minutes to top-rated schools,
shopping, restaurants, and major highways—perfect for commuters. OH - Sat, Aug 23rd 11:00 - 12:30
PM.
Listing Office: eXp Realty, Listing Agent: Kimberley Tufts
View Map

|
|
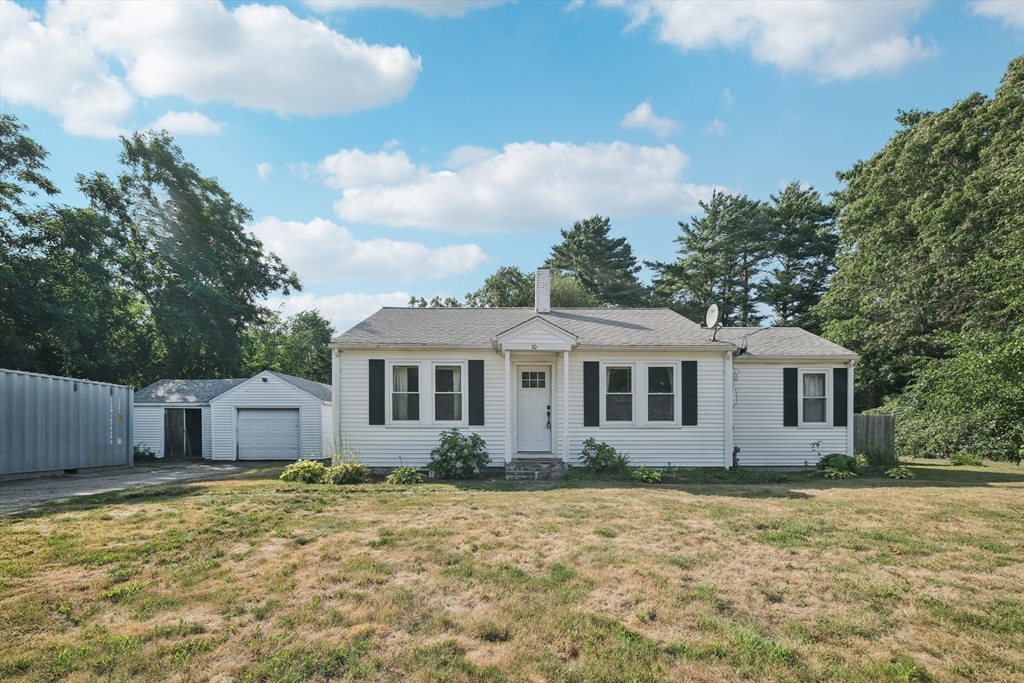
41 photo(s)
|
Middleboro, MA 02346
|
Sold
List Price
$450,000
MLS #
73409492
- Single Family
Sale Price
$460,000
Sale Date
9/24/25
|
| Rooms |
5 |
Full Baths |
1 |
Style |
Ranch |
Garage Spaces |
3 |
GLA |
948SF |
Basement |
Yes |
| Bedrooms |
3 |
Half Baths |
0 |
Type |
Detached |
Water Front |
No |
Lot Size |
14,810SF |
Fireplaces |
0 |
10 Taunton St, zoned General Use (GU), offers strong versatility—residential, small-scale
commercial, or mixed-use—and is ripe for leveraging new ADU allowances. Ideal for those seeking
flexible, value-added property opportunities in Middleboro! This property features a cozy
ranch-style single-family home built in 1920, offering ample living space spread across five rooms &
an amazing 3 season room overlooking the peaceful back yard. In addition to the main residence, the
parcel includes two outbuildings, which are often used as detached garages or storage sheds,
enhancing the property’s functional appeal. The combination of the historic ranch home and multiple
garage structures provides both comfortable living quarters and practical space for vehicles,
workshops, or hobby storage—making this property ideal for anyone seeking convenience alongside
flexibility! SEE OFFER INSTRUCTIONS IN FIRM REMARKS.
Listing Office: Cindy Brouwer Real Estate, Listing Agent: Cindy Brouwer
View Map

|
|
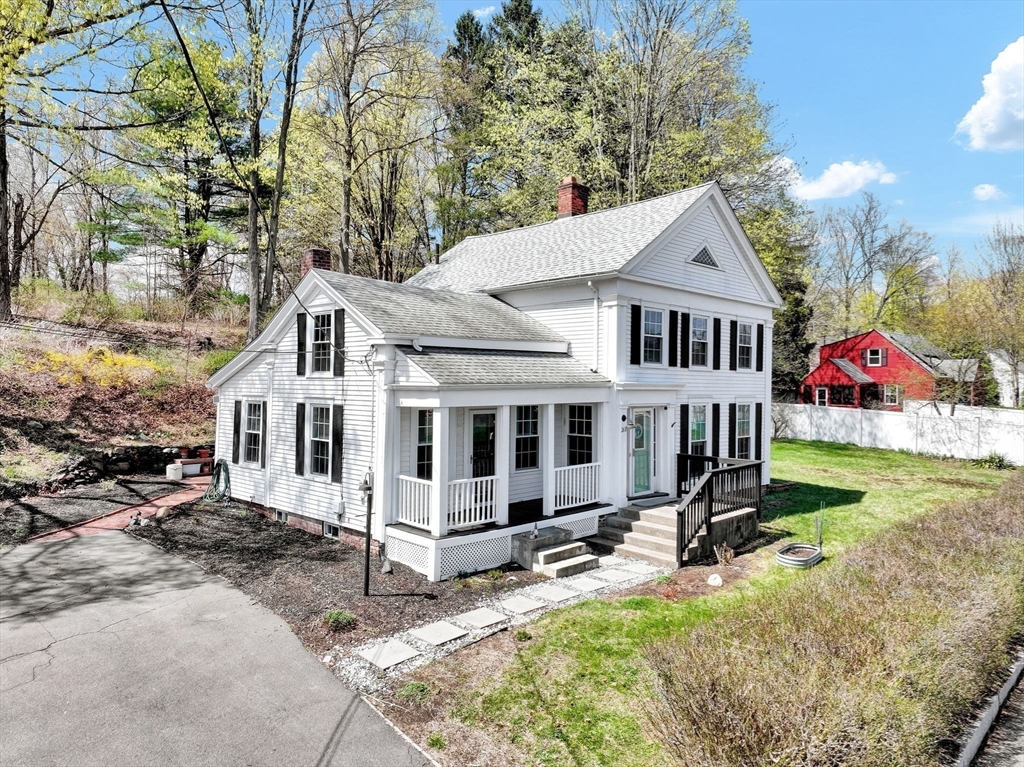
42 photo(s)
|
Agawam, MA 01030
(Feeding Hills)
|
Sold
List Price
$379,900
MLS #
73369564
- Single Family
Sale Price
$390,000
Sale Date
9/23/25
|
| Rooms |
9 |
Full Baths |
2 |
Style |
Colonial,
Antique |
Garage Spaces |
0 |
GLA |
2,147SF |
Basement |
Yes |
| Bedrooms |
4 |
Half Baths |
0 |
Type |
Detached |
Water Front |
No |
Lot Size |
37,462SF |
Fireplaces |
1 |
Just three minutes from the Connecticut line, this home offers the best of both worlds—proximity to
everything, with the peaceful feel of Feeding Hills, MA. Tucked in a quiet yet convenient location,
you’re close to restaurants, outdoor recreation, shopping, and commuter routes, without being in the
middle of the hustle. With generous square footage, thoughtful storage, central air, and a cozy
fireplace, the home delivers both comfort and functionality. It’s spacious enough to grow into—not
out of—making it ideal for buyers thinking long-term. The character of a classic New England home
meets updates where they matter most. Whether you’re hosting in the large living areas or relaxing
in the serenity of your own space, this home rises to the occasion. Add in its location within
minutes of multiple golf courses, state parks, and local favorites like Wanaseki Farms, and you’ve
found a lifestyle that’s hard to match at this price point. Roof, plumbing, electrical all updated
recent years!!
Listing Office: eXp Realty, Listing Agent: Tyler Phelps
View Map

|
|
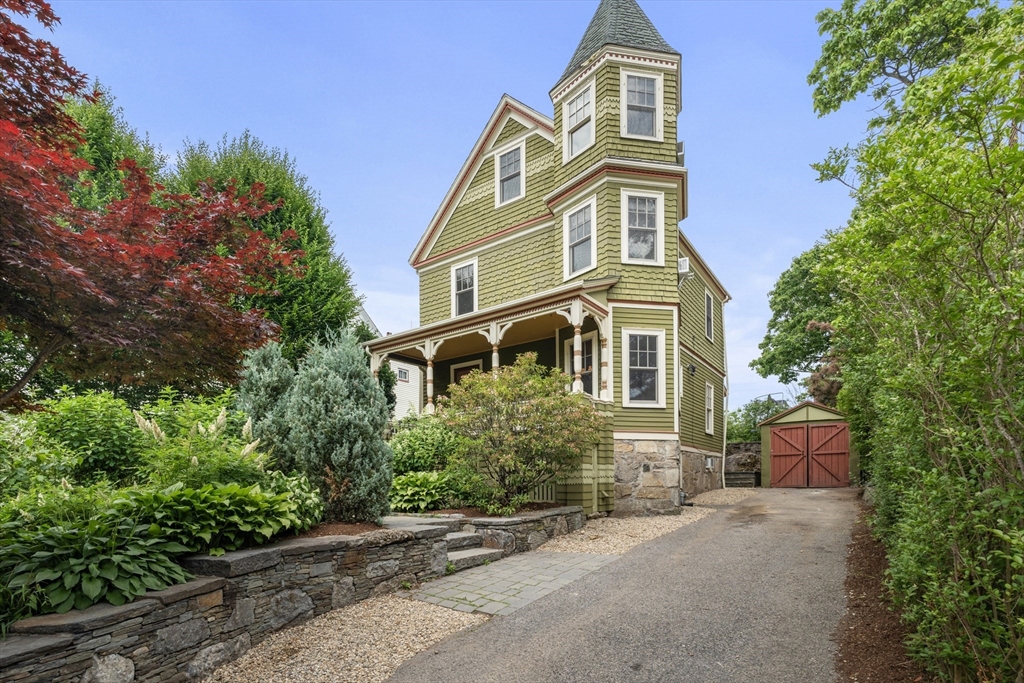
28 photo(s)
|
Boston, MA 02136
(Hyde Park)
|
Sold
List Price
$899,000
MLS #
73396705
- Single Family
Sale Price
$900,000
Sale Date
9/23/25
|
| Rooms |
9 |
Full Baths |
1 |
Style |
Victorian |
Garage Spaces |
1 |
GLA |
1,760SF |
Basement |
Yes |
| Bedrooms |
5 |
Half Baths |
1 |
Type |
Detached |
Water Front |
No |
Lot Size |
6,200SF |
Fireplaces |
1 |
A rare find on one of Hyde Park’s most coveted streets—29 Dell Ave delivers the curb appeal,
flexibility, and value rarely seen in today’s market. This picture-perfect 1873 Victorian blends
timeless architecture with modern updates, including updated kitchen, new bath, professional
landscaping, a full patio, and a detached garage. Inside, soaring ceilings and sun-drenched rooms
create an effortless flow for everyday living and entertaining. The modular, partially finished
basement (not included in the square footage) features a laundry room and is currently outfitted as
a home gym and music studio—ready to adapt to your lifestyle. Minutes from the Blue Hills
Reservation, commuter rail, local parks, and the best of Hyde Park. A smart move for the discerning
buyer looking for value.
Listing Office: eXp Realty, Listing Agent: Creatini Group
View Map

|
|
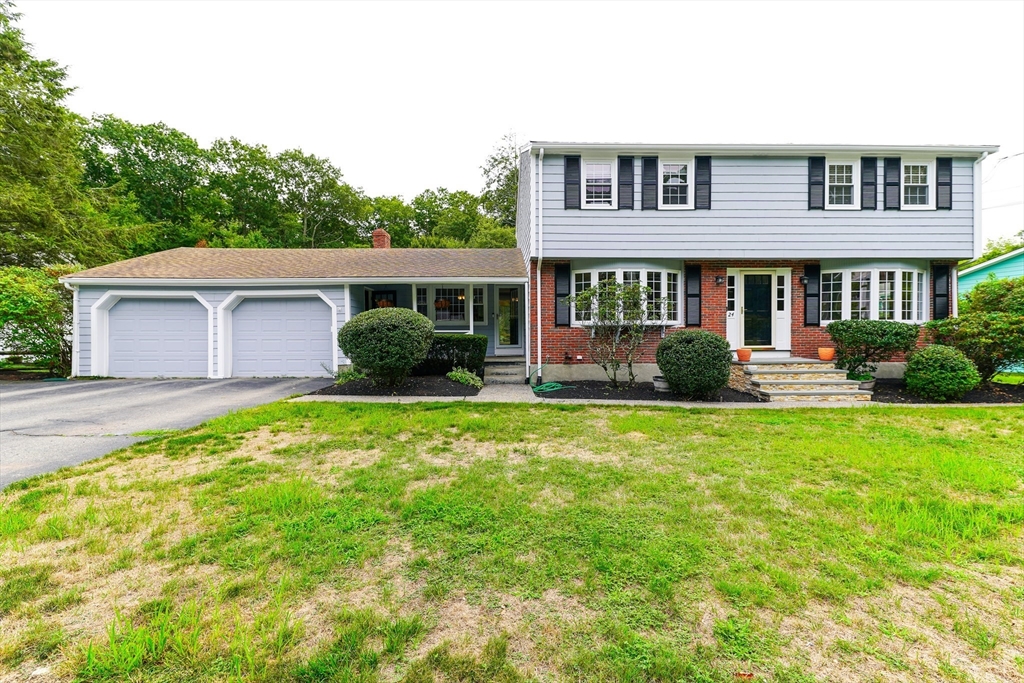
31 photo(s)
|
Braintree, MA 02184
|
Sold
List Price
$999,999
MLS #
73415296
- Single Family
Sale Price
$1,020,000
Sale Date
9/23/25
|
| Rooms |
10 |
Full Baths |
3 |
Style |
Colonial |
Garage Spaces |
2 |
GLA |
3,034SF |
Basement |
Yes |
| Bedrooms |
4 |
Half Baths |
0 |
Type |
Detached |
Water Front |
No |
Lot Size |
15,407SF |
Fireplaces |
1 |
Spacious and thoughtfully updated home nestled in a desirable neighborhood close to top-rated
schools. This 4-bedroom, 3-bathroom home features a newly remodeled kitchen with a pull-out pantry,
built-in cutlery organizer, and pull-out spice rack, perfect for the home chef. Enjoy newly
refinished hardwoods throughout and expansive living spaces including a huge living room, a cozy
family room with fireplace, and a sunroom overlooking the in-ground pool, dual decks and large patio
ideal for entertaining. The finished basement offers incredible flexibility with two home offices, a
kitchenette/bar area, and washer/dryer hookups (also on the 2nd floor). A large two-car garage
completes this exceptional property in a prime Braintree location.
Listing Office: Shore Real Estate LLC, Listing Agent: The Vici Group
View Map

|
|
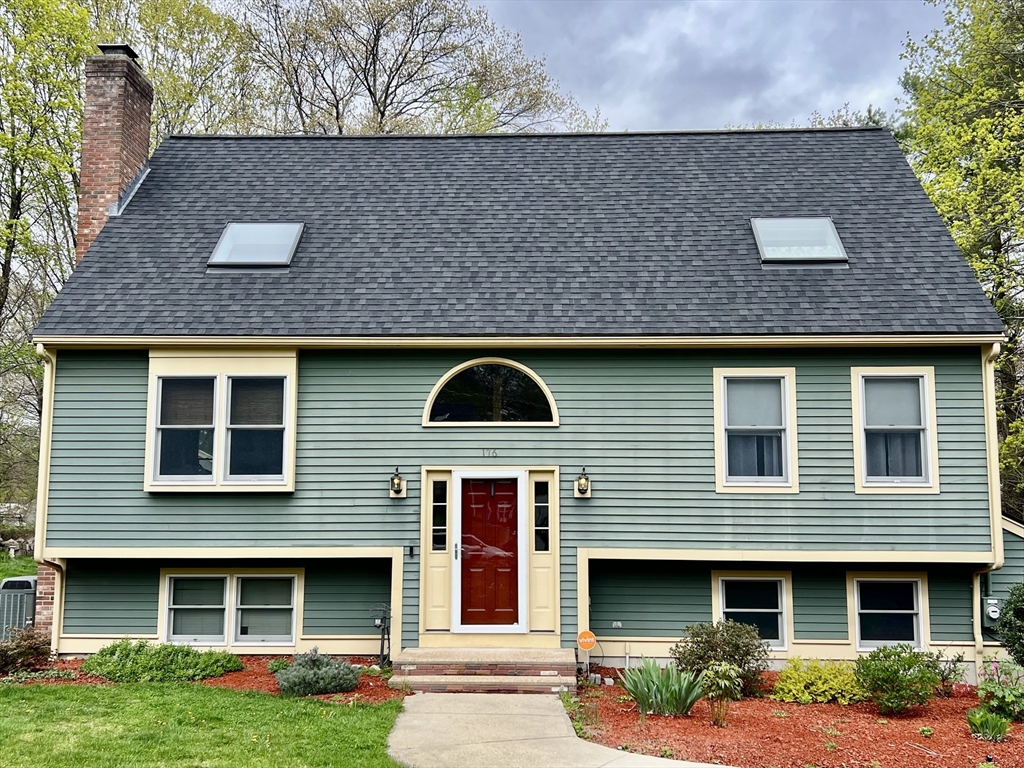
30 photo(s)
|
Hudson, MA 01749
|
Sold
List Price
$699,900
MLS #
73374336
- Single Family
Sale Price
$640,000
Sale Date
9/19/25
|
| Rooms |
7 |
Full Baths |
2 |
Style |
Colonial,
Contemporary |
Garage Spaces |
2 |
GLA |
1,847SF |
Basement |
Yes |
| Bedrooms |
3 |
Half Baths |
0 |
Type |
Detached |
Water Front |
No |
Lot Size |
17,041SF |
Fireplaces |
1 |
This stunning 3-bedroom, 2-bath home is the perfect blend of modern updates and cozy charm in one of
Hudson’s most desirable neighborhoods—just steps from the vibrant shops and restaurants of Main St.
and sought-after Quinn Middle School.Step into the sun-drenched open-concept living space where
natural light pours through skylights and highlights the dramatic fireplace stretching up the
cathedral ceiling. The spacious kitchen is built for entertaining, featuring a large center island
with a built-in wine fridge and seamless flow into the living room—perfect for gatherings or quiet
nights by the fire.The home features two beautifully updated full bathrooms, including a luxurious
Jacuzzi tub for unwinding at the end of the day. Additional highlights include a whole-house backup
generator, generous bedrooms, and thoughtful finishes throughout.This is more than a house—it’s a
lifestyle, offering comfort, convenience, and character in one of Hudson’s most charming
neighborhoods.
Listing Office: eXp Realty, Listing Agent: John McPartlen
View Map

|
|
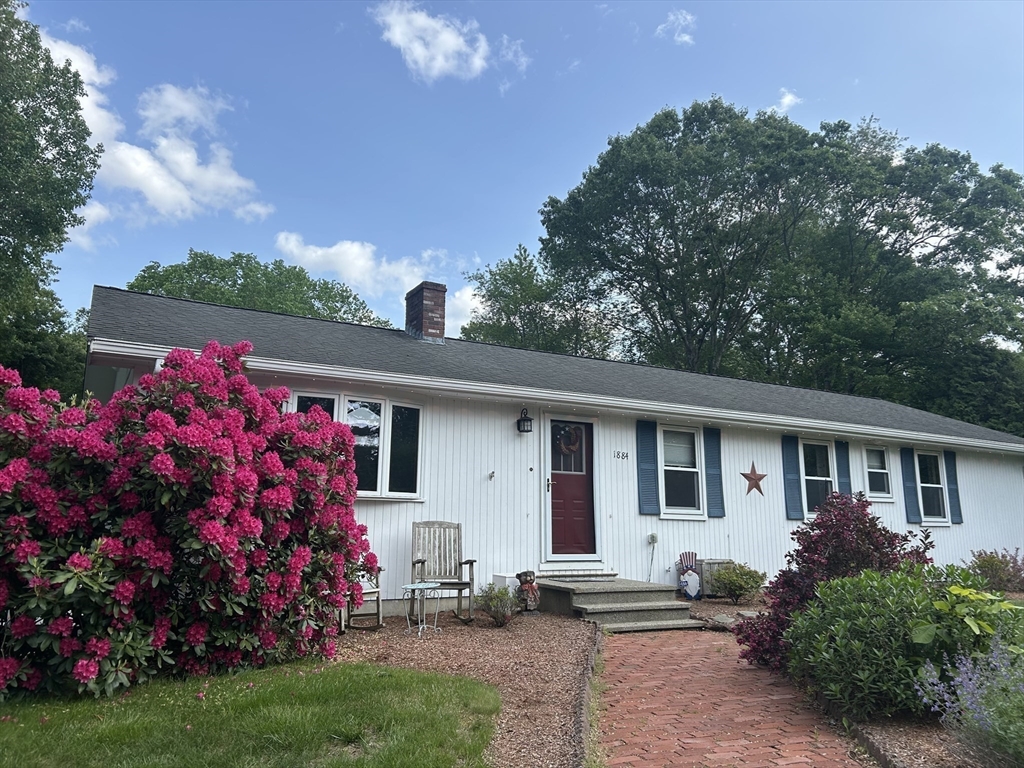
39 photo(s)

|
Holliston, MA 01746
|
Sold
List Price
$624,000
MLS #
73404200
- Single Family
Sale Price
$608,000
Sale Date
9/19/25
|
| Rooms |
6 |
Full Baths |
2 |
Style |
Ranch |
Garage Spaces |
1 |
GLA |
2,039SF |
Basement |
Yes |
| Bedrooms |
3 |
Half Baths |
0 |
Type |
Detached |
Water Front |
No |
Lot Size |
30,056SF |
Fireplaces |
0 |
Welcome to 1884 Washington Street — a highly sought-after ranch offering privacy, space, and
convenience. Set back from the road, this 3-bedroom, 2-bath home features an open-concept layout
with a spacious front-to-back living room, an eat-in kitchen, and a dedicated dining area. The
primary bedroom includes a private ¾ bath, while two additional bedrooms share a full bath, all on
the main level. Central AC ensures year-round comfort. The finished, heated basement offers a large
bonus space for a family room or office, plus a laundry area and a small unfinished section ideal
for a home gym or storage. Enjoy outdoor living with a generous back deck and a large backyard
perfect for entertaining. With plenty of parking and town water and septic, this property is as
functional as it is welcoming. The Upper Charles Rail Trail is in the backyard! Enjoy the private
backyard with fenced raised garden bed. Welcome home!
Listing Office: eXp Realty, Listing Agent: Kimberley Tufts
View Map

|
|
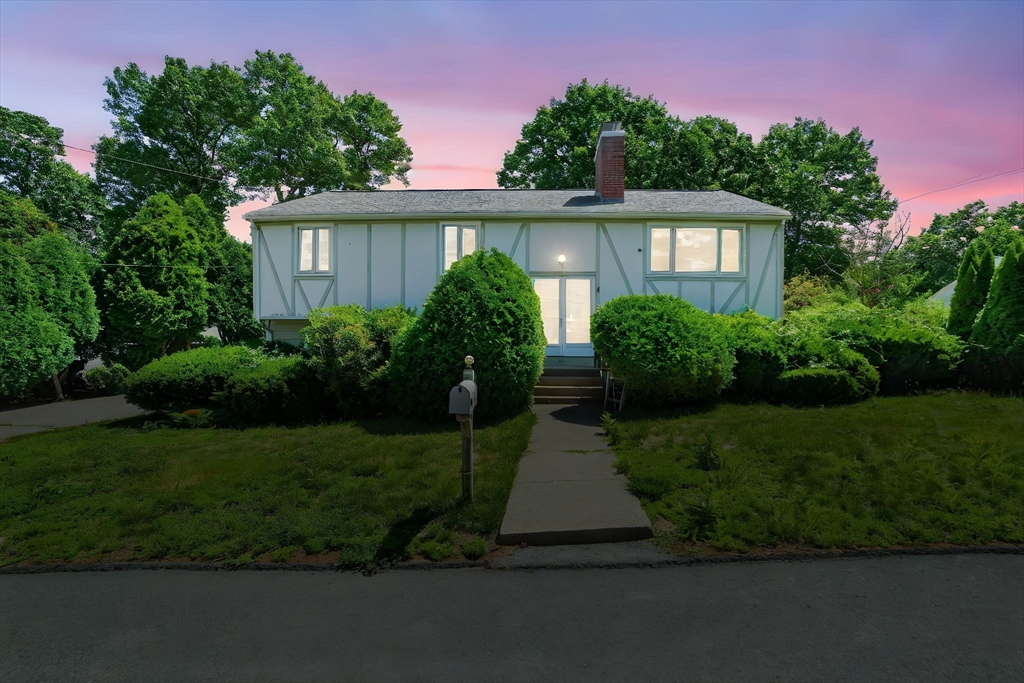
32 photo(s)
|
Randolph, MA 02368-1726
|
Sold
List Price
$699,000
MLS #
73410715
- Single Family
Sale Price
$696,000
Sale Date
9/19/25
|
| Rooms |
7 |
Full Baths |
2 |
Style |
Raised
Ranch |
Garage Spaces |
1 |
GLA |
1,886SF |
Basement |
Yes |
| Bedrooms |
3 |
Half Baths |
0 |
Type |
Detached |
Water Front |
No |
Lot Size |
10,000SF |
Fireplaces |
1 |
Move right in to this beautifully updated split-level home on a quiet dead-end street in a great
neighborhood—close to highways, shopping, and public transit. The brand-new kitchen, flooring, and
bathrooms give the home a fresh, modern feel. Enjoy summer fun in the fully fenced backyard with
inground pool—perfect for BBQs and gatherings. A bright eat-in kitchen flows into a sunny 3-season
room. The upper level offers 3 comfortable bedrooms and an updated full baths, beautifully tiled
with tub. The finished lower level provides flexible space for a family room, home office, gym,
playroom, or media room, complete with a practical bar area. The attached garage includes a large
workshop area, and there’s plenty of storage throughout. A fantastic opportunity to settle into a
move-in ready home that checks all the boxes!
Listing Office: eXp Realty, Listing Agent: Ngan Vien
View Map

|
|
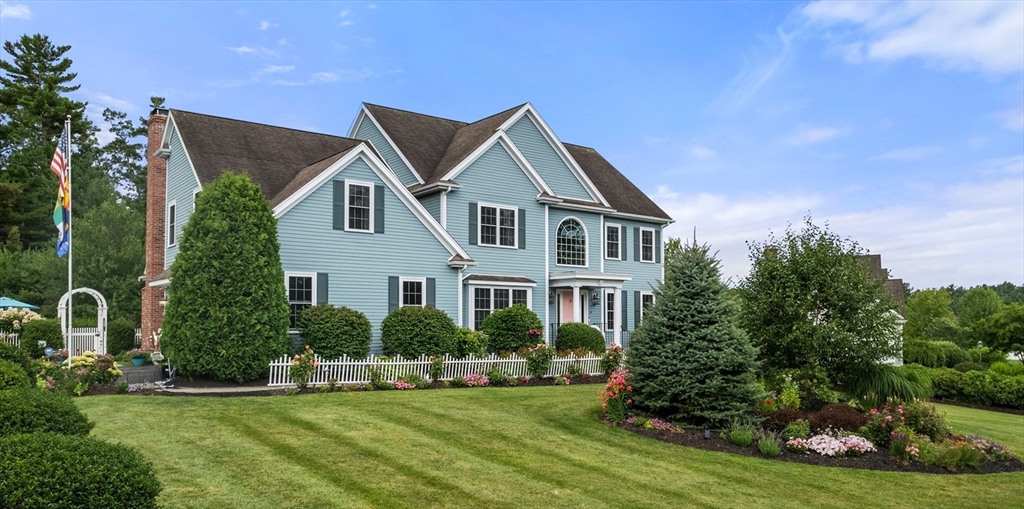
40 photo(s)
|
Norfolk, MA 02056
|
Sold
List Price
$1,295,000
MLS #
73411547
- Single Family
Sale Price
$1,295,000
Sale Date
9/19/25
|
| Rooms |
11 |
Full Baths |
3 |
Style |
Colonial |
Garage Spaces |
2 |
GLA |
4,150SF |
Basement |
Yes |
| Bedrooms |
5 |
Half Baths |
1 |
Type |
Detached |
Water Front |
No |
Lot Size |
41,098SF |
Fireplaces |
1 |
Welcome to Canterberry Estates, one of Norfolk's most desirable neighborhoods. Suburban bliss awaits
the new owners of 19 Canterberry Lane.This beautiful, sun-filled home has been impeccably
maintained. You'll feel like you live at a 5-Star Resort as you luxuriate in your stunning, heated
backyard pool. The gardens are an explosion of color and bloom for most of the year. Heading inside,
the inviting, open floor plan is ideal for entertaining. The chef of the household will enjoy the
kitchen with a double oven, gas cooktop, and center island. This kitchen has a large dining area and
opens to the impressive family room with a fireplace. The separate dining room and living room offer
space for intimate or large gatherings. The bedrooms are all generously sized, and the primary suite
with its stunning en-suite bath offers a quiet retreat to unwind at the end of the day. The walk out
lower level is ideal for inlaws, aupairs or more family fun space. This is where dreams come
true.
Listing Office: Gibson Sotheby's International Realty, Listing Agent: Kim
Williams Team
View Map

|
|
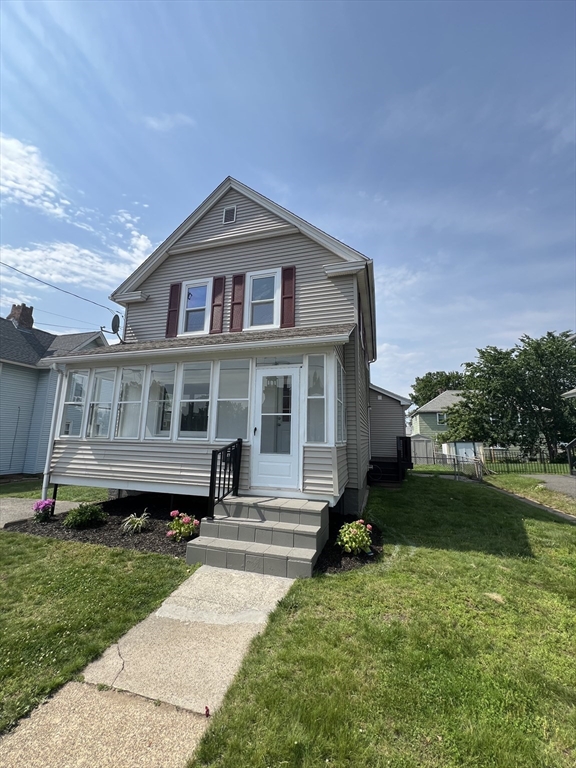
16 photo(s)
|
Ludlow, MA 01056
|
Sold
List Price
$325,000
MLS #
73390916
- Single Family
Sale Price
$328,000
Sale Date
9/18/25
|
| Rooms |
6 |
Full Baths |
2 |
Style |
Cape |
Garage Spaces |
0 |
GLA |
1,377SF |
Basement |
Yes |
| Bedrooms |
3 |
Half Baths |
0 |
Type |
Detached |
Water Front |
No |
Lot Size |
4,487SF |
Fireplaces |
0 |
Nestled in the heart of Ludlow, this lovely 3-bedroom, 2-bathroom home offers comfort, style, and
convenience. The kitchen offers beautiful appliances and granite counter tops. Situated in a quiet
yet accessible part of Ludlow, this home is within easy reach of local schools, parks, and
amenities. Make your appointment today.
Listing Office: Right Key Realty Inc., Listing Agent: Lynn Raleigh
View Map

|
|
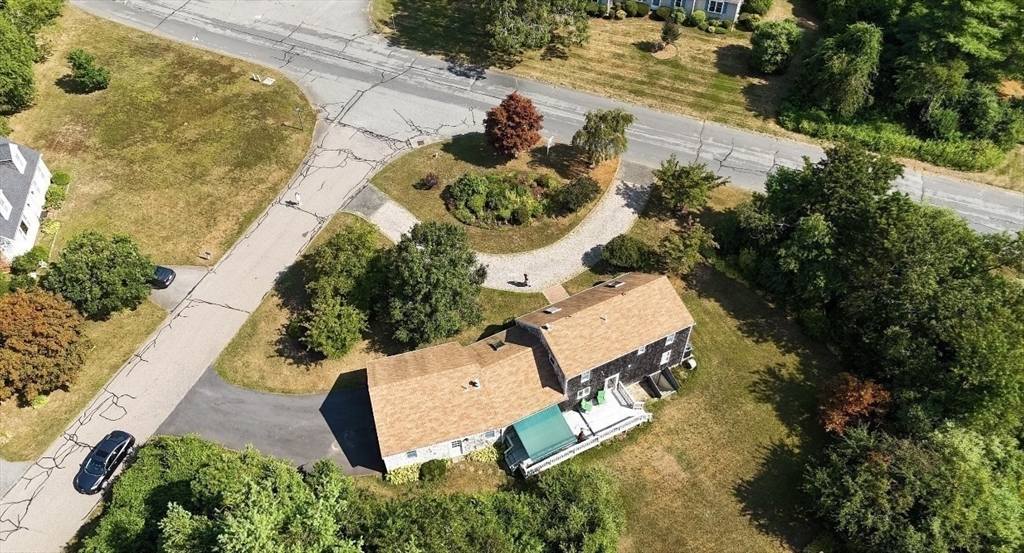
30 photo(s)
|
Sandwich, MA 02563
(East Sandwich)
|
Sold
List Price
$639,000
MLS #
73417863
- Single Family
Sale Price
$670,000
Sale Date
9/18/25
|
| Rooms |
9 |
Full Baths |
2 |
Style |
Cape |
Garage Spaces |
2 |
GLA |
1,812SF |
Basement |
Yes |
| Bedrooms |
4 |
Half Baths |
0 |
Type |
Detached |
Water Front |
No |
Lot Size |
23,958SF |
Fireplaces |
1 |
Nestled in one of Sandwich’s most desirable neighborhoods, 9 Windsor Road is a well maintained
Cape-style home offering four bedrooms, two baths, and plenty of space to build cherished memories.
Be the third owner of this lush 0.55-acre corner lot with vibrant gardens and a private back deck.
This home invites you to slow down and savor coastal living — from morning coffee surrounded by
birdsong to evening gatherings under the stars. Inside, soaring cathedral ceilings and skylights
fill the first floor with natural light. Each room flows effortlessly, featuring a comfortable
living room, formal dining, home office or 4th bedroom, and a first-floor primary suite. Upstairs
provides space for family or guests. Minutes from historic Sandwich Village, and sandy beaches,
this is where timeless charm meets everyday convenience.
Listing Office: eXp Realty, Listing Agent: Jax Crerar
View Map

|
|
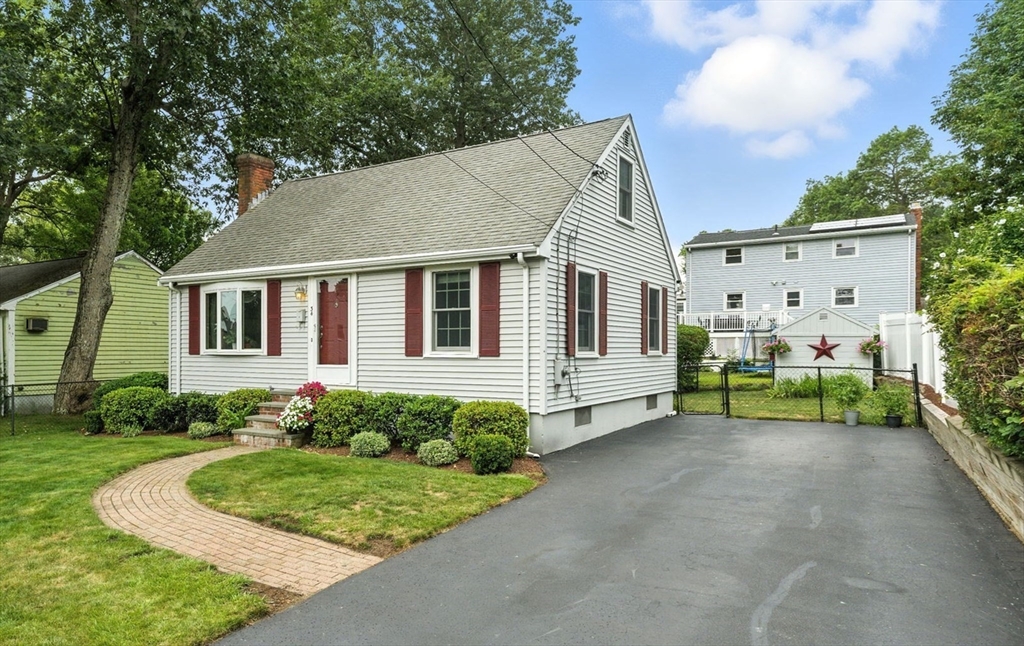
22 photo(s)

|
Randolph, MA 02368
|
Sold
List Price
$489,900
MLS #
73413403
- Single Family
Sale Price
$540,000
Sale Date
9/17/25
|
| Rooms |
6 |
Full Baths |
1 |
Style |
Cape |
Garage Spaces |
0 |
GLA |
1,224SF |
Basement |
Yes |
| Bedrooms |
4 |
Half Baths |
0 |
Type |
Detached |
Water Front |
No |
Lot Size |
4,209SF |
Fireplaces |
1 |
Best and Final Offers due tomorrow at 3PM. Say hello to this well maintained and versatile
Cape-style home offering 4 bedrooms, 1 full bath, and a finished basement for added living space or
entertainment. Nestled in a prime Randolph location with easy access to I-93 and Route 28, commuting
and daily errands are a breeze. The kitchen and living areas offer comfort and charm, while the
finished basement expands your options for a family room, home office, or gym. Outside, enjoy a
fully fenced-in backyard—ideal for pets, play, or summer gatherings on the good-sized deck. Perfect
sized quality shed comes with the property! Whether you’re hosting or relaxing, this backyard
delivers both privacy and functionality. Don’t miss this opportunity to own a move-in ready home in
a sought-after neighborhood with convenience, space, and pride of ownership throughout!
Listing Office: eXp Realty, Listing Agent: Benny Troncoso
View Map

|
|
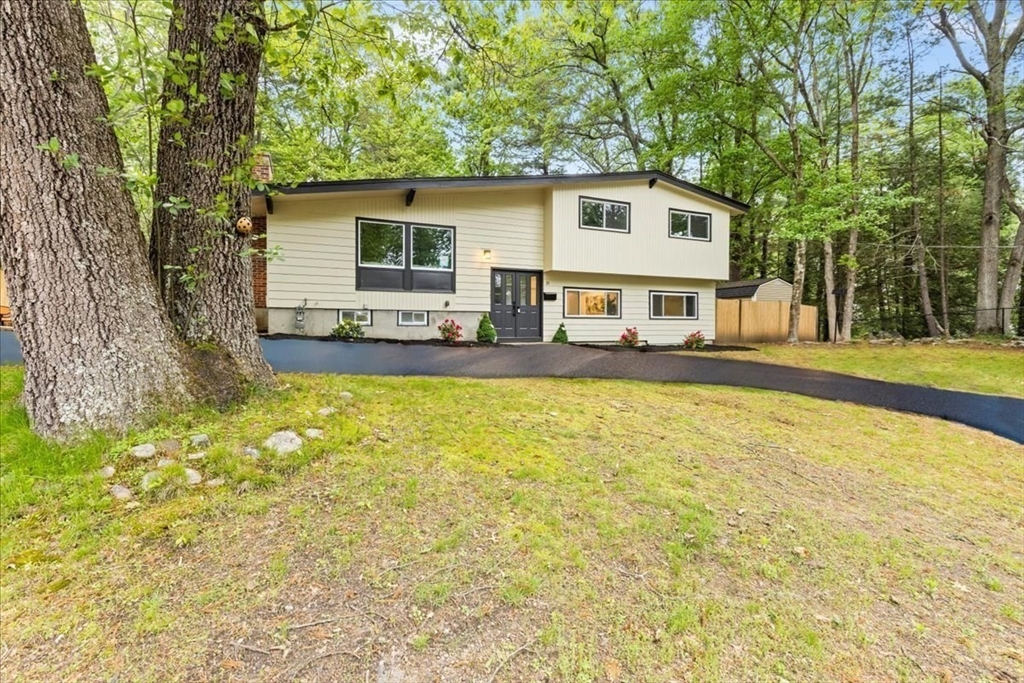
39 photo(s)
|
Framingham, MA 01701
|
Sold
List Price
$799,900
MLS #
73409256
- Single Family
Sale Price
$765,000
Sale Date
9/16/25
|
| Rooms |
7 |
Full Baths |
2 |
Style |
Split
Entry |
Garage Spaces |
0 |
GLA |
2,560SF |
Basement |
Yes |
| Bedrooms |
4 |
Half Baths |
1 |
Type |
Detached |
Water Front |
No |
Lot Size |
27,443SF |
Fireplaces |
1 |
Back on market, first time home buyer cold feet, tour opportunity to purchase this great home.In the
heart of Nobscott Village, North Framingham, this stunning renovated 12 room tri-level feels like
new construction! 4 bedroom, 2.5 bath will delight with incredible style, space and high ceilings.
Off Water Street in a residential neighborhood known for its peaceful atmosphere & convenient access
to Rt 9 and the Mass Pike. This home is close to shopping, dining, and recreation. Enjoy peace of
mind and modern comfort, featuring a new roof, fireplace, new windows, updated electrical and
plumbing, and gleaming hardwood floors. The spectacular kitchen impresses with sleek finishes
including quartz countertops, matching backsplash, and a bar—perfect for entertaining. Cozy up by
the stone fireplace and enjoy year-round comfort with central air. The finished basement adds
versatile space ideal for a guest suite, in-law, office, gym, or playroom.
Listing Office: eXp Realty, Listing Agent: Kimberly Rodrigues
View Map

|
|
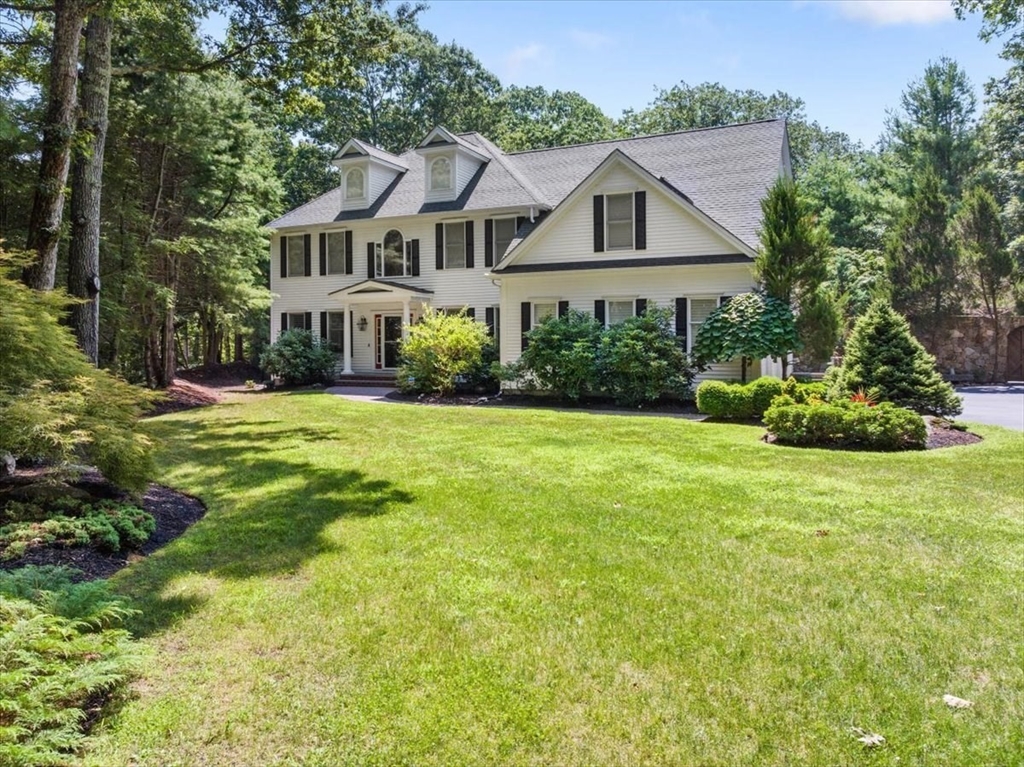
42 photo(s)

|
Natick, MA 01760
|
Sold
List Price
$2,295,000
MLS #
73411252
- Single Family
Sale Price
$2,400,000
Sale Date
9/16/25
|
| Rooms |
12 |
Full Baths |
5 |
Style |
Colonial |
Garage Spaces |
3 |
GLA |
4,170SF |
Basement |
Yes |
| Bedrooms |
5 |
Half Baths |
0 |
Type |
Detached |
Water Front |
No |
Lot Size |
40,141SF |
Fireplaces |
2 |
Saturday O.H. Cancelled. New construction is great but this incredible home is hard to duplicate.
Walking in the front door you are greeted with a feeling of expansiveness and comfort. No expense
has been spared to create the feeling of a warm and inviting home. Updates and convenience are
evident everywhere from the amazing kitchen w/high end appliances to the first floor home office and
a comfy family room with beautiful windows and gorgeous plantation shutters. These shutters abound
throughout the house and add to the overall pristine environment. A finished attic and walk-out
basement (with full bath) add to the overall square footage of this spectacular property. Not to be
missed is the private oasis in the back making one feel they are on vacation without having to
leave. The updated pool, spa, outdoor shower, patio and stonework are simply magnificent. A three
car heated garage with newer epoxy flooring is the icing on the cake.
Listing Office: ERA Key Realty Services- Fram, Listing Agent: Lynne Eliopoulos
View Map

|
|
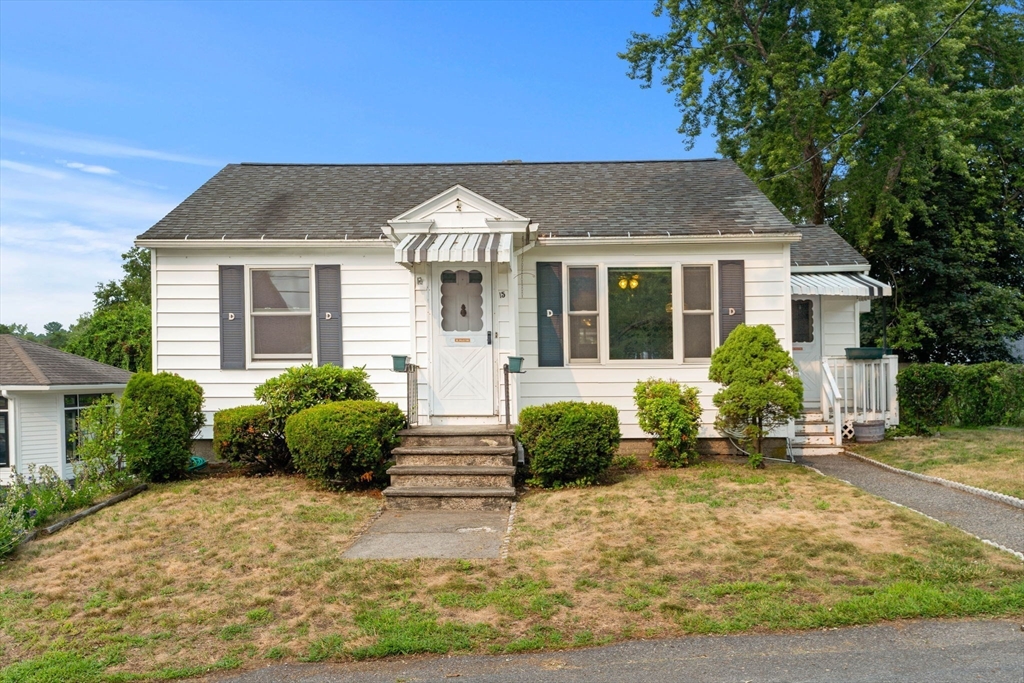
33 photo(s)
|
Methuen, MA 01844
(West Methuen)
|
Sold
List Price
$462,000
MLS #
73414406
- Single Family
Sale Price
$484,000
Sale Date
9/16/25
|
| Rooms |
4 |
Full Baths |
1 |
Style |
Ranch |
Garage Spaces |
0 |
GLA |
1,056SF |
Basement |
Yes |
| Bedrooms |
2 |
Half Baths |
0 |
Type |
Detached |
Water Front |
No |
Lot Size |
5,998SF |
Fireplaces |
0 |
Welcome to 15 Perley Street – a charming mid-century ranch with modern updates and timeless appeal!
Tucked away on a peaceful dead-end street in the sought-after Marsh School District, this 2-bedroom,
1-bath home offers comfort, convenience, and style in the heart of Methuen. Inside, you’ll love the
open-concept layout that seamlessly connects the living and kitchen areas—perfect for entertaining
or everyday living. Updated windows throughout the home bring in abundant natural light while
enhancing energy efficiency. One of the standout features is the heated sunroom, offering year-round
enjoyment. Whether you're sipping morning coffee, curling up with a book, or tending to your plants,
this light-filled space adds both charm and versatility to the home. While the home retains its
original character, including vintage finishes, it presents a fantastic opportunity for cosmetic
updates to truly make it your own.
Listing Office: Advisors Living - Merrimac, Listing Agent: Stacey Caruso
View Map

|
|
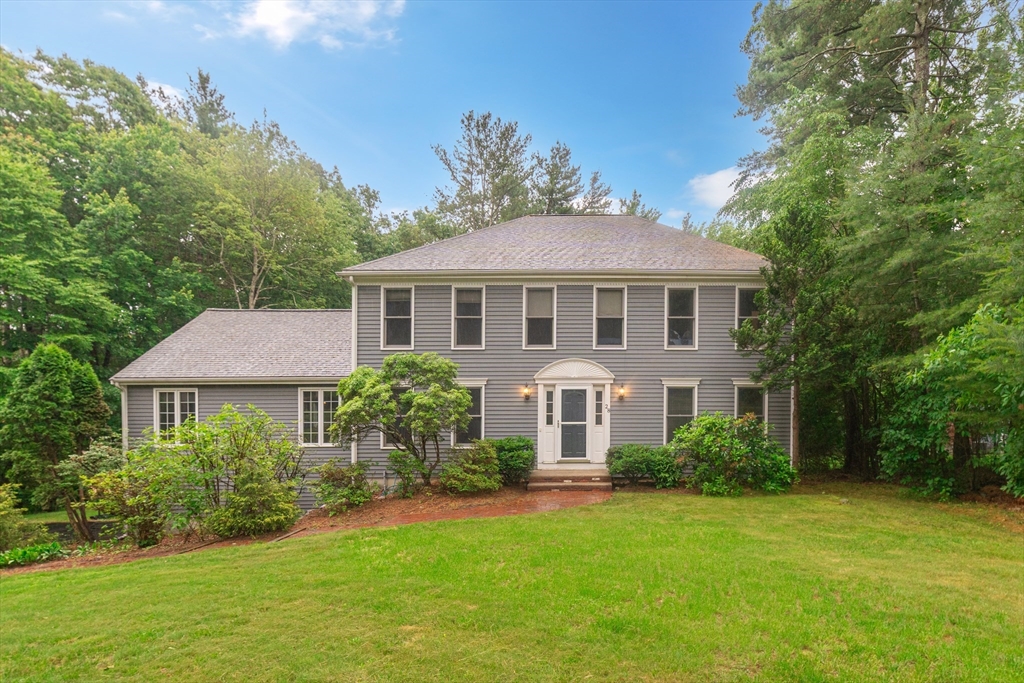
29 photo(s)

|
Hopkinton, MA 01748
|
Sold
List Price
$1,000,000
MLS #
73393047
- Single Family
Sale Price
$1,010,000
Sale Date
9/15/25
|
| Rooms |
8 |
Full Baths |
2 |
Style |
Colonial |
Garage Spaces |
2 |
GLA |
3,936SF |
Basement |
Yes |
| Bedrooms |
4 |
Half Baths |
1 |
Type |
Detached |
Water Front |
No |
Lot Size |
1.45A |
Fireplaces |
1 |
New Open House Sat 7/26 from 11-1pm! Come home to a colonial with the perfect blend of privacy,
comfort & thoughtful updates. The spacious kitchen includes new granite counters, premium Wolf range
& breakfast nook with bright bay windows. Flow effortlessly into an expansive living room with
soaring cathedral ceiling, new wood stove & sliders leading to a tranquil screened-in porch.
Gorgeous hardwood floors, formal dining room, large office & half-bath finish the main floor.
Upstairs you'll find the primary suite with a walk-in closet & spa-like bath. Three more beds &
another full bath complete the cozy 2nd floor. The finished lower level offers full-sized windows,
custom built-ins & a flexible layout. Recent updates include: new AC & air handler, reverse osmosis
tap in the kitchen, fridge, oven & garage opener. You’ll love the convenience of the irrigation
system, fun of the treehouse & bounty from the apple trees & golden raspberries. Minutes to town &
commuter routes, plus no HOA!
Listing Office: Coldwell Banker Realty - Beverly, Listing Agent: Alex Navarro
View Map

|
|
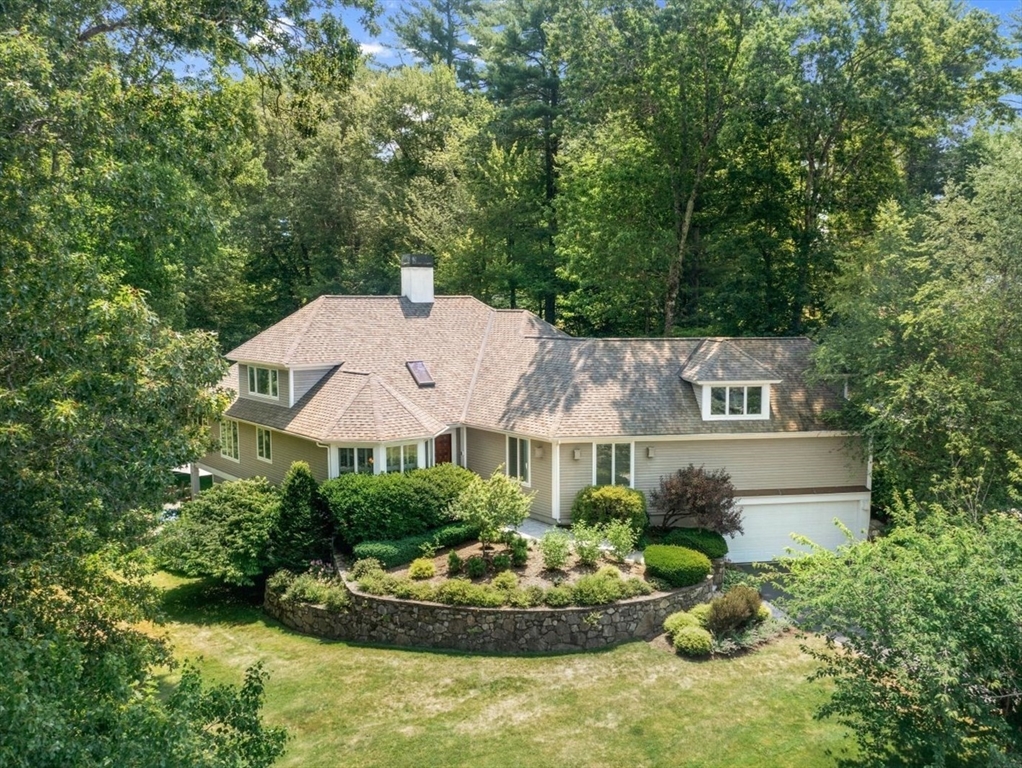
41 photo(s)

|
Ipswich, MA 01938
|
Sold
List Price
$1,585,000
MLS #
73399773
- Single Family
Sale Price
$1,585,000
Sale Date
9/15/25
|
| Rooms |
13 |
Full Baths |
4 |
Style |
Contemporary |
Garage Spaces |
2 |
GLA |
6,662SF |
Basement |
Yes |
| Bedrooms |
4 |
Half Baths |
1 |
Type |
Detached |
Water Front |
No |
Lot Size |
24,581SF |
Fireplaces |
3 |
Discover 53 Country Club Way, a private oasis within the Ipswich Country Club. This tasteful home
has a large open floor plan with a First Floor master suite w gas fireplace, all season sun room,
large chef's kitchen with solid cherry cabinets, cooling drawers, ample counter space, gas cooking
and wine fridge. The cathedral ceiling living room features a gas fireplace and walk out to an
expansive deck with access to an incredible hardscaped outdoor living area. A large laundry/ mudroom
and 1/2 bath off the garage complete the first floor. The Second Floor has three additional bedrooms
and a large full bath. There is a separately accessed private office suite with full bath over the
garage. The stylish walk out Lower Level is the ultimate, having a cozy gas fireplace, wet bar,
large entertaining area, gym, full bath and plenty of storage space. The patio offers outside
dining with gas hookup, large wood fireplace, outdoor living room with TV, Surround Sound and
putting green.
Listing Office: Gibson Sotheby's International Realty, Listing Agent: Thomas
Kennedy
View Map

|
|
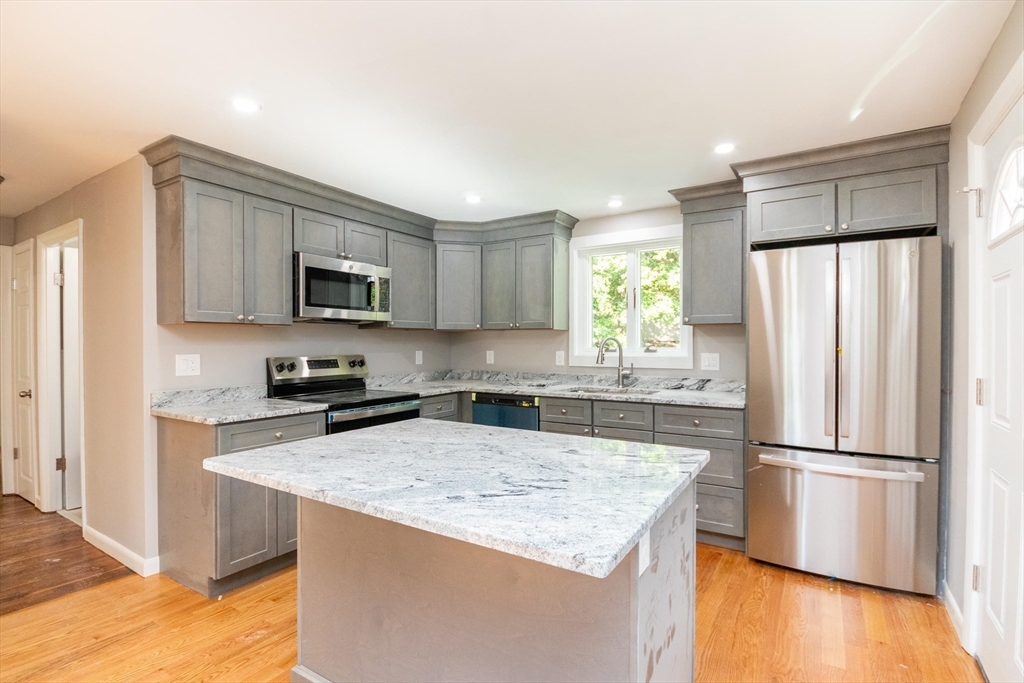
40 photo(s)
|
Foxboro, MA 02035
|
Sold
List Price
$579,900
MLS #
73409067
- Single Family
Sale Price
$588,000
Sale Date
9/15/25
|
| Rooms |
7 |
Full Baths |
2 |
Style |
Cape |
Garage Spaces |
0 |
GLA |
1,230SF |
Basement |
Yes |
| Bedrooms |
3 |
Half Baths |
0 |
Type |
Detached |
Water Front |
No |
Lot Size |
15,300SF |
Fireplaces |
0 |
Amazing price !!!! 4 Highland Circle is positioned on a level, easy to maintain nearly half acre
lot, in an a quintessential New England neighborhood in iconic FOXBORO. This move-in ready single
family offers 3 bedrooms, TWO FULL BATHROOMS, partially finished basement, living room, dining room,
kitchen and so much more. Cook, host and entertain as your enjoy your BRAND NEW KITCHEN & BATHROOMS
complete with UPDATED PLUMBING & ELECTRICAL. New and refinished flooring gleam throughout. Home has
BRAND NEW SEPTIC TANK ready for many years of worry free use! NEW WINDOWS to help keep you cool in
the summer and warm in the winter. FINISHED ROOM in BASEMENT offers tons of potential uses such as
play room or home office. NEW HOT WATER TANK & so much more. Enjoy this unbeatable location, close
to PATRIOT’S PLACE, Foxboro Center, and major travel routes such as Route 95 and 1. Schedule your
private showing today!
Listing Office: eXp Realty, Listing Agent: Robert Hadge
View Map

|
|

42 photo(s)
|
Sandwich, MA 02644
|
Sold
List Price
$999,999
MLS #
73408424
- Single Family
Sale Price
$1,000,000
Sale Date
9/15/25
|
| Rooms |
7 |
Full Baths |
2 |
Style |
Colonial |
Garage Spaces |
4 |
GLA |
2,929SF |
Basement |
Yes |
| Bedrooms |
3 |
Half Baths |
1 |
Type |
Detached |
Water Front |
No |
Lot Size |
40,075SF |
Fireplaces |
1 |
Welcome to Pimlico Pond Estates, a lovely setting on a quiet cul-de-sac. This Colonial style home
with hardwood floors throughout sits on a large, level lot with an abundance of beautiful mature
plantings, and boasts a wrap-around farmer's porch and attached 3 car garage. The open concept
layout is perfect for hosting guests or family. The kitchen has counter with seating, and opens to a
beautiful livingroom with fireplace and custom built-ins. The first floor also has a formal dining
room with french doors and an office. Upstairs, the primary bedroom with ensuite bath and walk-in
closets is set privately apart from the 2 additional bedrooms, guest bath, laundry room, and huge
family room. The property also has a detached single car garage/workshop that has both heat and
electricity, and a second unfinished floor above! The possibilities are endless. Passing 4 bedroom
Title V report in hand. Don't miss this rare opportunity.
Listing Office: Today Real Estate, Inc., Listing Agent: Steven Putnam
View Map

|
|
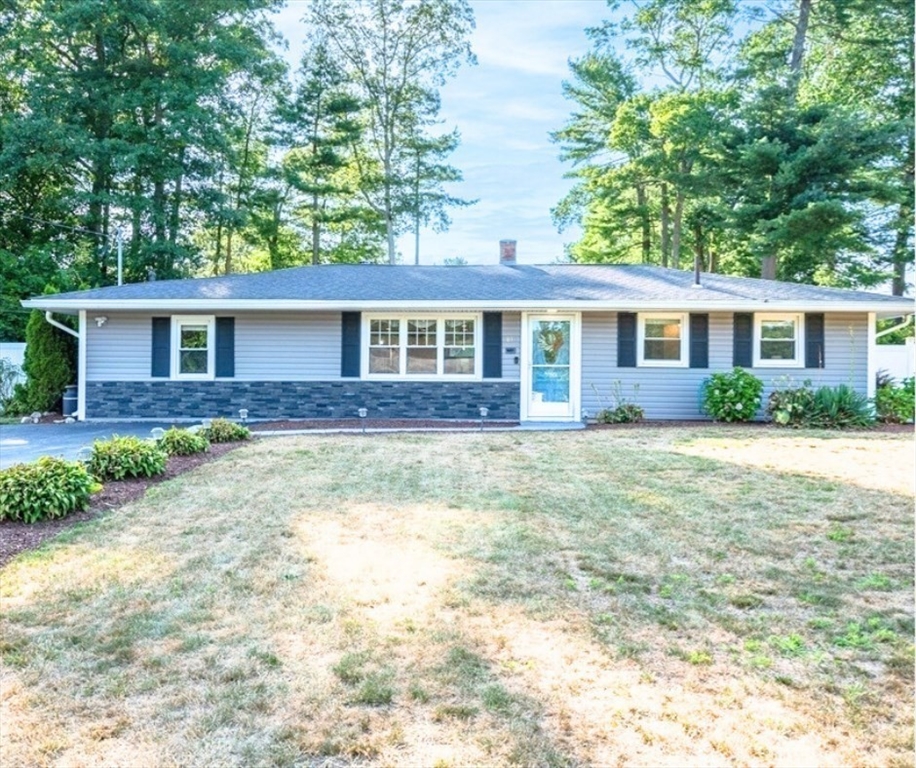
42 photo(s)
|
Raynham, MA 02767
|
Sold
List Price
$579,900
MLS #
73411545
- Single Family
Sale Price
$580,000
Sale Date
9/15/25
|
| Rooms |
9 |
Full Baths |
1 |
Style |
Ranch |
Garage Spaces |
0 |
GLA |
1,864SF |
Basement |
Yes |
| Bedrooms |
3 |
Half Baths |
0 |
Type |
Detached |
Water Front |
No |
Lot Size |
15,028SF |
Fireplaces |
1 |
Welcome to 89 Sully Road, nestled in the heart of the highly sought after Pleasantfield
Neighborhood. This easy living, 1 level ranch home is perfect for first time home buyers or empty
nesters. Great for entertaining with its recently added Family Room addition boasting cathedral and
beamed ceilings, French doors, floor to ceiling stone fireplace and built in snack bar with a
refrigerator. The beautiful kitchen is open to a spacious dining room with stainless steel
appliances. Sunken Living Room, New Heating/Central Air & 200amp Electrical, Fenced in Yard,
Built-In Storage & Window Seat, Spacious Rear Mudroom, 1st Floor Laundry Room, Recessed Lighting,
Town Sewer & TMLP. Easy to show!
Listing Office: eXp Realty, Listing Agent: Melissa Mancini
View Map

|
|
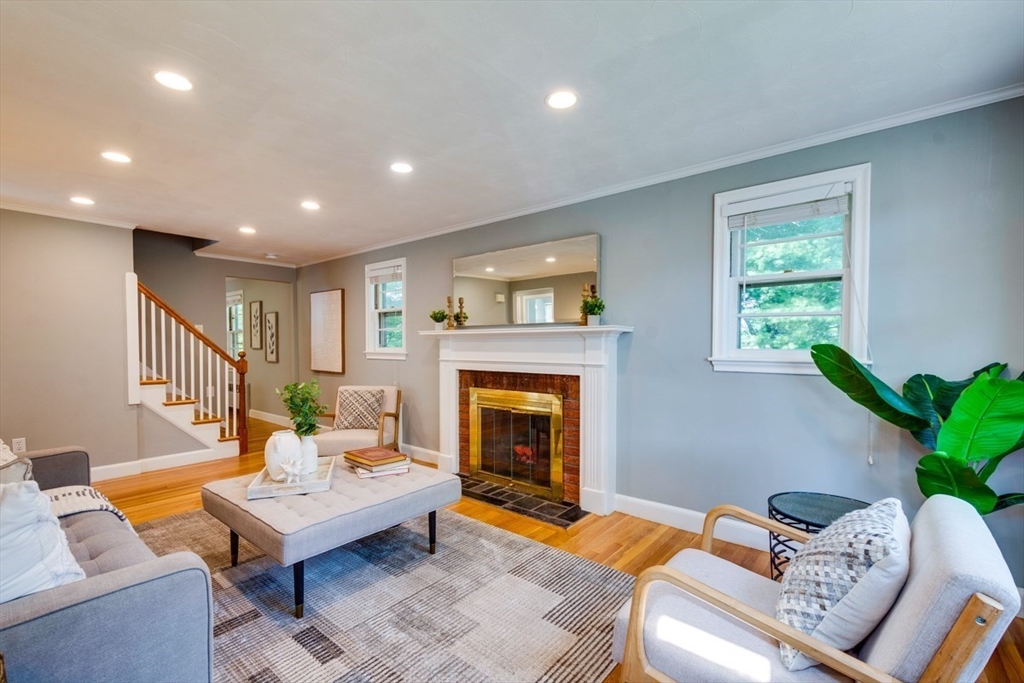
24 photo(s)
|
Boston, MA 02132
(West Roxbury)
|
Sold
List Price
$729,000
MLS #
73417613
- Single Family
Sale Price
$820,000
Sale Date
9/15/25
|
| Rooms |
6 |
Full Baths |
2 |
Style |
Cape |
Garage Spaces |
0 |
GLA |
1,313SF |
Basement |
Yes |
| Bedrooms |
3 |
Half Baths |
0 |
Type |
Detached |
Water Front |
No |
Lot Size |
7,090SF |
Fireplaces |
1 |
Updated, sun-filled double lot home on a quiet dead-end street in West Roxbury. This 3-bed, 2-bath
single-family offers a sunlit living room with fireplace and oversized windows, an open-concept
dining and kitchen area with quartz counters, new stainless appliances, and white cabinets. The
three-season sunroom provides a peaceful retreat. First-floor bedroom with full renovated bath;
second floor features two spacious bedrooms with skylights, vaulted ceilings, ample closet space,
and a full bath. Freshly painted interior, new white oak hardwood upstairs, refinished floors
throughout. HW Heater replaced two years ago, some newer windows. Full basement with storage and
laundry, 7,090 sq ft yard with shed. Walkable to Joyce Kilmer School, Commuter Rail, bus stops, and
nearby shopping including Trader Joes, Shaws, Roche Bros & Costco. Top schools like Roxbury Latin
and Catholic Memorial nearby. Easy access to Center St., VFW Pkwy, I-95. Showings start Friday
5-6:30 pm; Sat & Sun 12-1:30 pm
Listing Office: United Real Estate, LLC, Listing Agent: Susan Fei
View Map

|
|
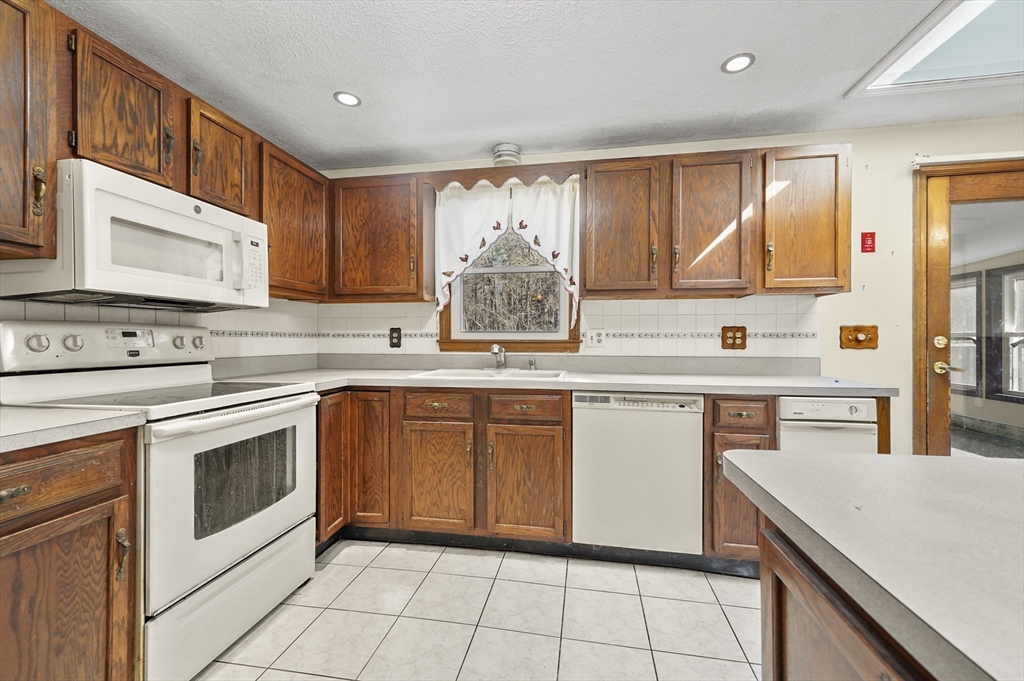
18 photo(s)

|
Raynham, MA 02767
|
Sold
List Price
$539,900
MLS #
73345494
- Single Family
Sale Price
$539,900
Sale Date
9/12/25
|
| Rooms |
10 |
Full Baths |
2 |
Style |
Raised
Ranch |
Garage Spaces |
0 |
GLA |
1,316SF |
Basement |
Yes |
| Bedrooms |
4 |
Half Baths |
0 |
Type |
Detached |
Water Front |
No |
Lot Size |
15,002SF |
Fireplaces |
1 |
Commuter’s Dream! This spacious raised ranch offers over 1,300 sq ft of comfortable living with 4
bedrooms and 2 full baths. The tiled kitchen opens to a bright three-season porch through sliding
doors—perfect for relaxing or entertaining. Enjoy a cozy fireplaced living room and generously sized
bedrooms with ample storage. The lower level provides even more living space with two versatile
bonus rooms, a pellet stove, a second full bath with laundry, and direct outdoor access—ideal for a
home office, gym, or guest space. Additional highlights include:• Full home generator• Central air
conditioning, Two heat zones w/hot water baseboard• Pre-wired surround sound system• Large deck
overlooking a swimming pool—great for summer gatherings! Conveniently located for easy commuting,
this home blends comfort, space, and practicality. With just a bit of TLC, this home has all the
potential to shine. Home is being sold 'as is" Don’t miss out!
Listing Office: Lamacchia Realty, Inc., Listing Agent: Thomas Perry
View Map

|
|
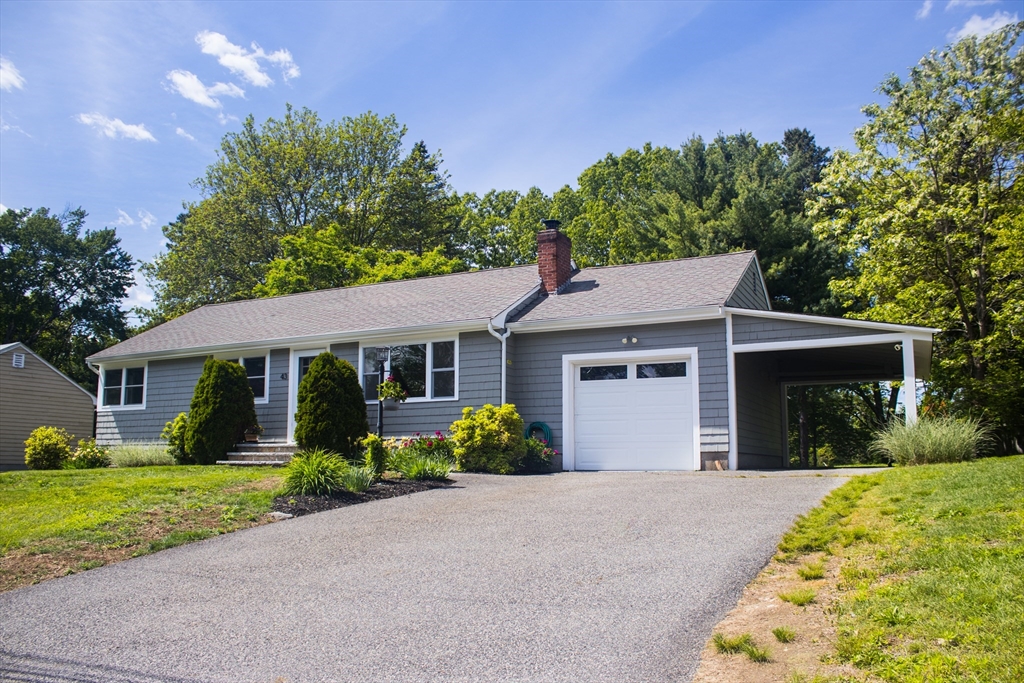
31 photo(s)

|
Framingham, MA 01702
|
Sold
List Price
$609,900
MLS #
73380722
- Single Family
Sale Price
$626,000
Sale Date
9/12/25
|
| Rooms |
6 |
Full Baths |
1 |
Style |
Ranch |
Garage Spaces |
1 |
GLA |
912SF |
Basement |
Yes |
| Bedrooms |
3 |
Half Baths |
0 |
Type |
Detached |
Water Front |
No |
Lot Size |
13,939SF |
Fireplaces |
1 |
***Open house cancelled, offer accepted*** OFFERS IN HAND...BEST & FINAL BY 5pm ON 8/9. Idyllic
full-basement ranch offering sunny waterviews of Framingham Reservoir...a positively gorgeous
setting! This updated gem features a modern kitchen w/ quartz counters, stainless steel appliances,
& a glass tile backsplash. Enjoy hardwood floors, a gas fireplace insert (2021), & a dining room w/
built-in seating/storage. The updated bath boasts a tiled shower surround w/ glass tile inlay. Relax
on the covered patio overlooking the level yard w/ "cowboy pool," firepit, & oversized shed.
Improvements to front entry include a new exterior door & granite treads (2019). Newly installed
high-efficiency heating/cooling & gas hot water heater (2024). Garage w/ epoxy floor (2024) & bonus
carport for added convenience in the winter months. New gutters & downspouts (2024). Best of all,
this lovely home is nestled on a quiet ended way...no thru traffic. Superb commuter
location!
Listing Office: Realty Executives Boston West, Listing Agent: Jay Allen
View Map

|
|
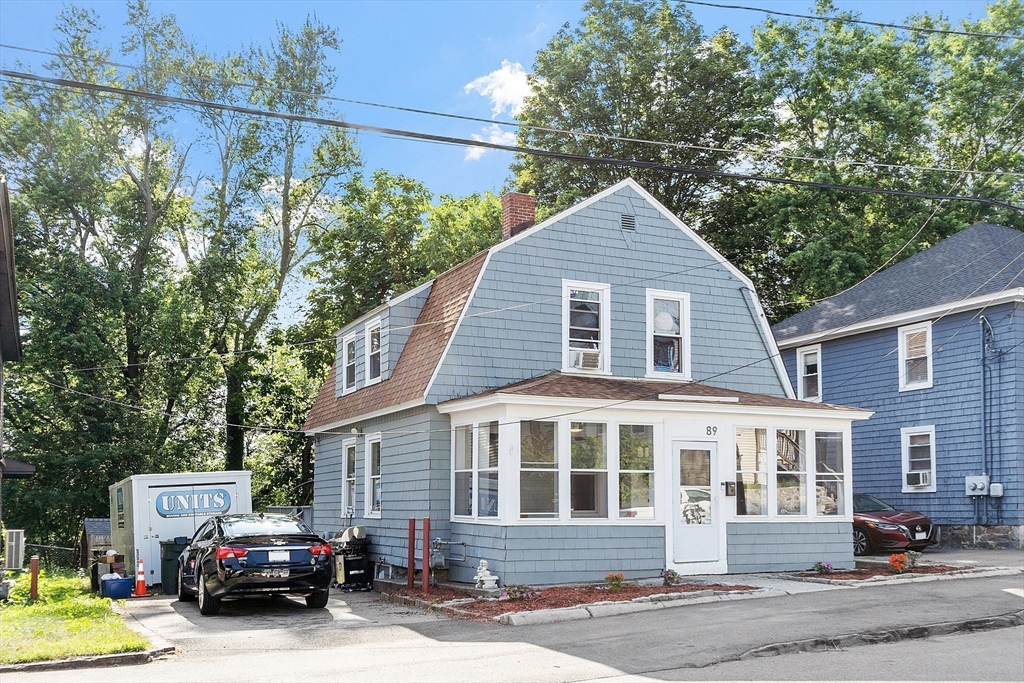
31 photo(s)

|
North Andover, MA 01845
|
Sold
List Price
$625,000
MLS #
73401722
- Single Family
Sale Price
$625,000
Sale Date
9/12/25
|
| Rooms |
6 |
Full Baths |
2 |
Style |
Colonial,
Dutch
Colonial |
Garage Spaces |
0 |
GLA |
1,353SF |
Basement |
Yes |
| Bedrooms |
3 |
Half Baths |
0 |
Type |
Detached |
Water Front |
No |
Lot Size |
8,969SF |
Fireplaces |
0 |
Welcome to 89 Beverly St—an excellent opportunity to get into North Andover! This charming
single-family home features a spacious backyard with shed, off-street parking for two, and a freshly
redone deck perfect for relaxing or entertaining outdoors. Interior renovations were completed in
2019 and include steam heating system, electrical and lighting , modern kitchen with granite
counters, stainless steel appliances, and updated cabinetry, fully remodeled bathrooms. More
recently the laundry was added to the main living level. Bonus storage in the attic and basement.
Conveniently located near schools, parks, downtown, and with easy access to Rt 114 and major
highways—great commuter location!
Listing Office: Barrett Sotheby's International Realty, Listing Agent: The
Edwards Realty Team
View Map

|
|
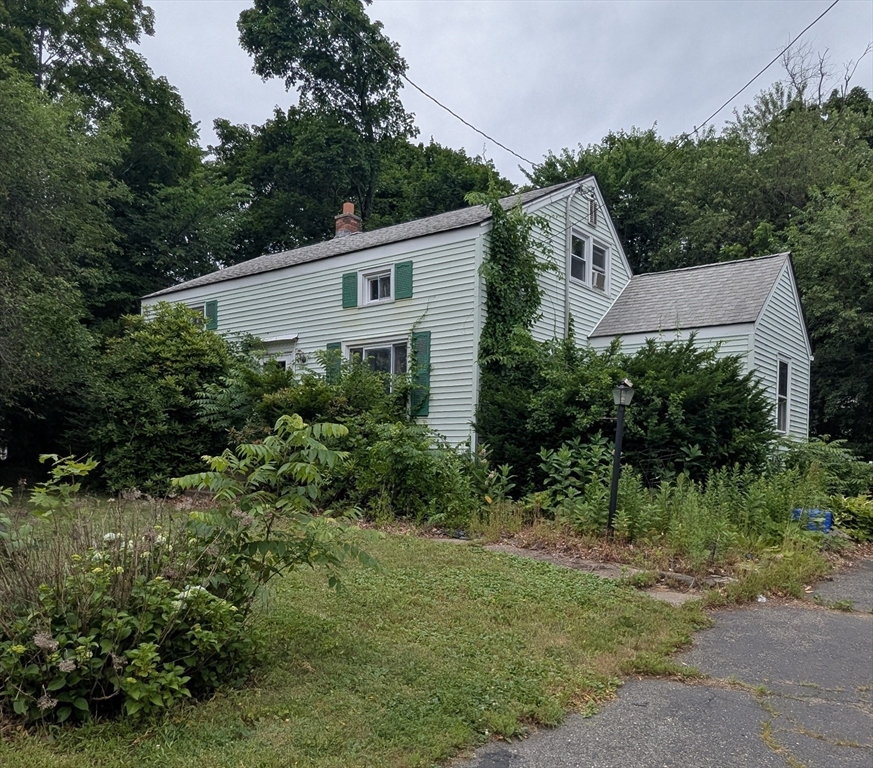
27 photo(s)
|
Marlborough, MA 01752
|
Sold
List Price
$459,000
MLS #
73403642
- Single Family
Sale Price
$420,000
Sale Date
9/12/25
|
| Rooms |
6 |
Full Baths |
2 |
Style |
Cape |
Garage Spaces |
0 |
GLA |
1,480SF |
Basement |
Yes |
| Bedrooms |
4 |
Half Baths |
0 |
Type |
Detached |
Water Front |
No |
Lot Size |
10,013SF |
Fireplaces |
0 |
MAKE US AN OFFER WE CANNOT REFUSE! Home needs work, but at this low as is price of $459,000. it is
ABSOLUTELY WORTH IT! Two comparable homes on the same street recently sold for $640,000 and
$620,000. This is a comfortable home offering four bedrooms, two full baths, both with tub/shower,
tiled walls, and floors. Hardwood floors are upstairs and down, Thermopane windows, updated 200-amp
electrical panel. Good size rooms and expansion potential. Nice level corner lot offers wonderful
private yard space. Homes do not come up often in this very desirable neighborhood. Close to
Memorial Beach and quick access to Lively downtown entertainment, dining, shopping, major highways.
What a Great Place to call home, Golf, beach, boating, biking, and hiking close by plus a State Top
Rated Advanced Math and Science Academy (AMSA) Charter School.
Listing Office: CUDDY Real Estate, Listing Agent: Matt Cuddy
View Map

|
|
Showing listings 1 - 50 of 1108:
First Page
Previous Page
Next Page
Last Page
|