Home
Single Family
Condo
Multi-Family
Land
Commercial/Industrial
Mobile Home
Rental
All
Show Open Houses Only
Showing listings 301 - 350 of 2838:
First Page
Previous Page
Next Page
Last Page
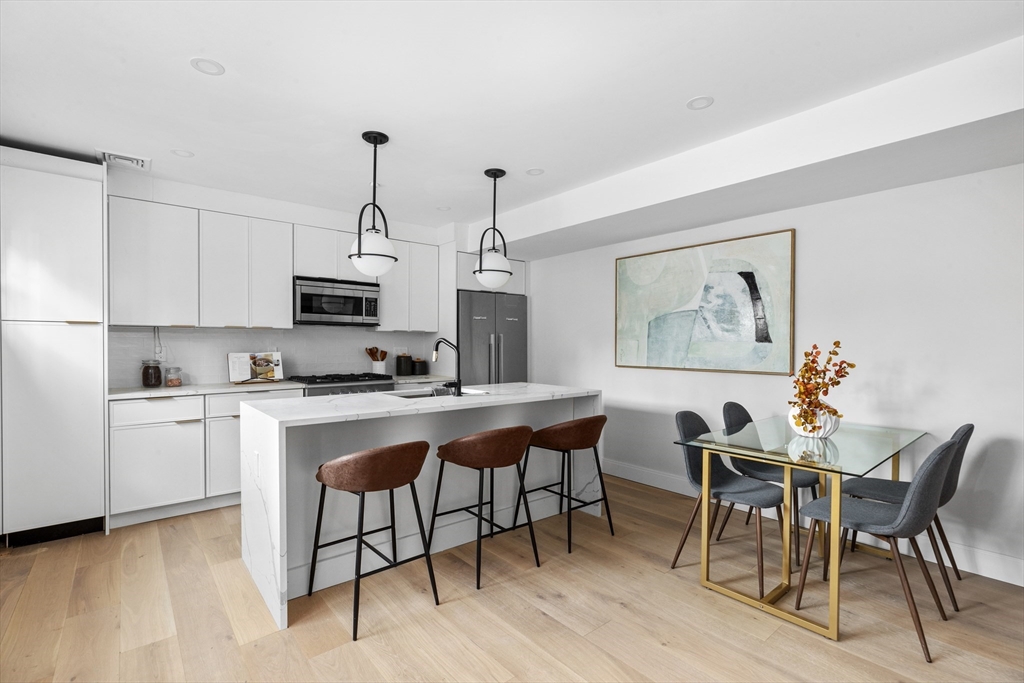
20 photo(s)
|
Cambridge, MA 02141
(East Cambridge)
|
Sold
List Price
$1,199,000
MLS #
73269526
- Condo
Sale Price
$1,100,000
Sale Date
9/12/24
|
| Rooms |
7 |
Full Baths |
2 |
Style |
Townhouse |
Garage Spaces |
0 |
GLA |
1,550SF |
Basement |
No |
| Bedrooms |
3 |
Half Baths |
1 |
Type |
Condominium |
Water Front |
No |
Lot Size |
0SF |
Fireplaces |
1 |
| Condo Fee |
$170 |
Community/Condominium
|
Stunning New construction 3 bed 2.5 bath with 2 decks & private patio space! Located on one of East
Cambridge's most charming blocks, lined with historic homes creating a truly a picturebook setting.
No Expense was spare on this ultra modern luxury construction with cutting edge high end finishes
throughout. The dining room is open to the beautiful kitchen featuring Breakfast Bar, stainless
steel appliances, beautiful custom cabinetry with soft touch feature. Off of the spacious living
room, step out on your deck to enjoy some fresh air. Large office off of living room. Both guest
bedrooms & the guest bath are well sized. The massive primary bedroom encompasses the entire top
floor, w walk in closet, & luxurious bathroom w glass walk in shower. white oak floors, central
air, nest, marvin window, trex decking. Perfectly located, steps to countless shops, restaurants MIT
& all that Kendall & E Cambridge have to offer 97 WALK & BIKE SCORE! Offers to be reviewed Monday
July 29 6 PM
Listing Office: Riverfront REALTORS®, Listing Agent: Gregory McCarthy
View Map

|
|
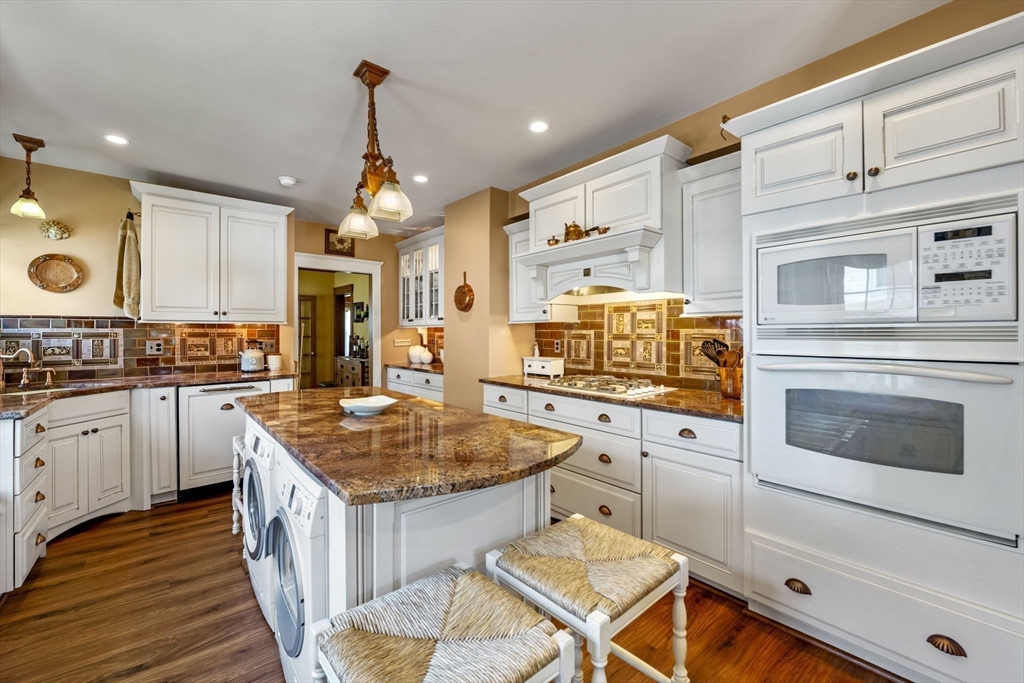
32 photo(s)

|
Arlington, MA 02476
(Arlington Heights)
|
Sold
List Price
$875,000
MLS #
73258441
- Condo
Sale Price
$864,500
Sale Date
9/11/24
|
| Rooms |
12 |
Full Baths |
2 |
Style |
|
Garage Spaces |
1 |
GLA |
1,800SF |
Basement |
Yes |
| Bedrooms |
4 |
Half Baths |
0 |
Type |
Condominium |
Water Front |
No |
Lot Size |
0SF |
Fireplaces |
0 |
| Condo Fee |
|
Community/Condominium
29-31 Surry Road Condominium
|
Welcome to Arlington Heights! This stunning condo offers breathtaking views and features beautiful
original gum woodwork. The spacious, updated gourmet kitchen includes an Arts and Crafts mosaic tile
backsplash and a unique island with a built-in washer and dryer included in the sale. The dining
room has a charming built-in hutch, adding to the home's historic charm.The condo includes a
comfortable living room, a cozy library, four-plus bedrooms, and two full baths. With four built-in
bookcases, there's ample storage for your literary collection. Modern conveniences such as central
air conditioning ensure year-round comfort. The new insulated vinyl windows come with a 50-year
guarantee, and the property features new, secure outer and basement doors.The basement offers both
designated and common storage areas. The property includes a detached one-car garage space and an
additional parking space in the driveway.
Listing Office: eXp Realty, Listing Agent: Mike Urban
View Map

|
|
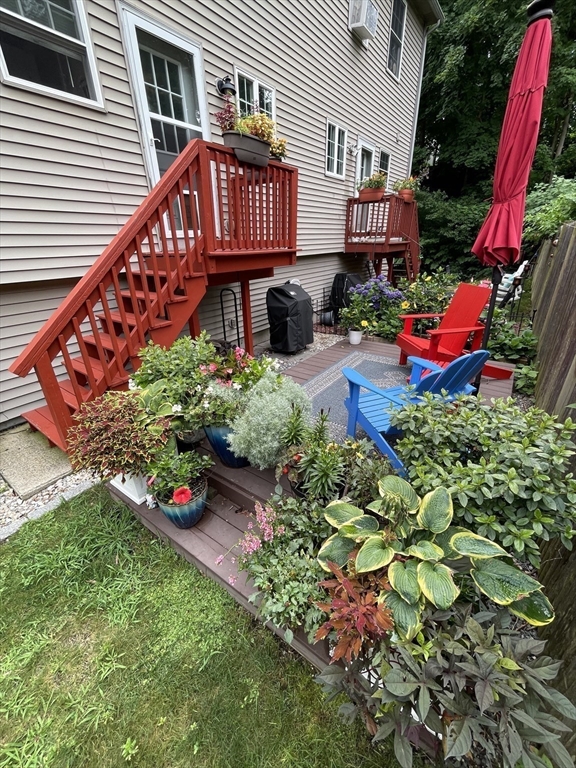
22 photo(s)
|
Attleboro, MA 02703
|
Sold
List Price
$379,900
MLS #
73266642
- Condo
Sale Price
$399,000
Sale Date
9/11/24
|
| Rooms |
4 |
Full Baths |
2 |
Style |
Townhouse |
Garage Spaces |
1 |
GLA |
1,440SF |
Basement |
Yes |
| Bedrooms |
2 |
Half Baths |
1 |
Type |
Condominium |
Water Front |
No |
Lot Size |
0SF |
Fireplaces |
0 |
| Condo Fee |
$405 |
Community/Condominium
Riverbank Park
|
Bright and sunny 2 bedroom, 2.5 bath townhouse with 1 car garage. Recently renovated kitchen with
quartz countertops and stainless steel appliances leads into a large open floor plan living and
dining room. Master bedroom with renovated ensuite and plenty of closet space. Walk up unfinished
third floor with endless possibilities. Can be used for storage or finish to an additional family
room or 3rd bedroom. At the intersection of Cliff, Hodges, and Riverbank. Walking to Balfour Park,
the library, YMCA and commuter rail. Carpets, kitchen appliances (excluding microwave),
countertops, backsplash, and primary bath renovation all done in 2020. Open House Saturday, July 20
11:30 - 1 PM.
Listing Office: Keller Williams Elite, Listing Agent: Michelle Michienzi
View Map

|
|
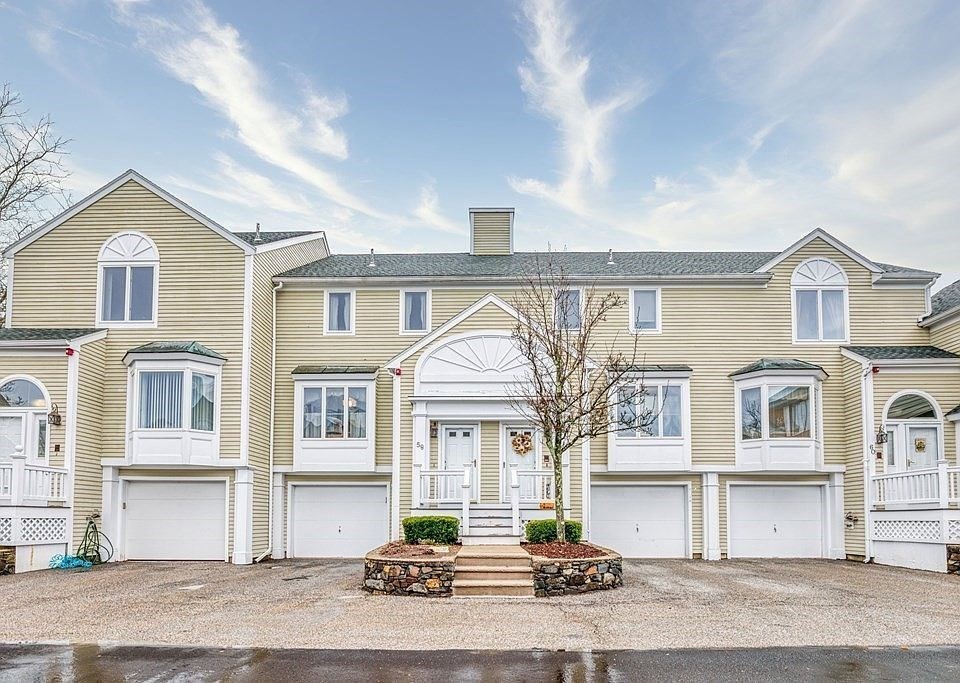
37 photo(s)
|
Danvers, MA 01923-3603
|
Sold
List Price
$549,000
MLS #
73264659
- Condo
Sale Price
$550,000
Sale Date
9/10/24
|
| Rooms |
6 |
Full Baths |
2 |
Style |
Townhouse |
Garage Spaces |
1 |
GLA |
1,926SF |
Basement |
Yes |
| Bedrooms |
2 |
Half Baths |
1 |
Type |
Condominium |
Water Front |
No |
Lot Size |
0SF |
Fireplaces |
0 |
| Condo Fee |
$622 |
Community/Condominium
|
Welcome to this stunning, multi-level condo nestled in coveted River Run. Four levels of living
space! The living/dining combo opens onto a back deck, offering a serene space to relax. Kitchen
features a pantry closet, large picture window, and easy access to the living room, ideal for
entertaining. A convenient half bath completes the main floor. Second level boasts two
well-proportioned bedrooms. The primary bedroom is a retreat with triple closets, a ceiling fan,
vaulted ceiling, skylight, and an attached full bath. The second bedroom provides access to a
finished third level and shares a full bath located between the bedrooms. The third floor versatile
space is perfect for a home office, gym, playroom, or media area. In the finished walk out lower
level you’ll find the utilities, laundry, an additional bonus room, and a walk-out patio area.
Central air and a garage add to the convenience of this beautiful home. Close to shopping and
highway. Pool and clubhouse just steps away!
Listing Office: Clements Realty Group, Listing Agent: Jeanna Alimonti
View Map

|
|
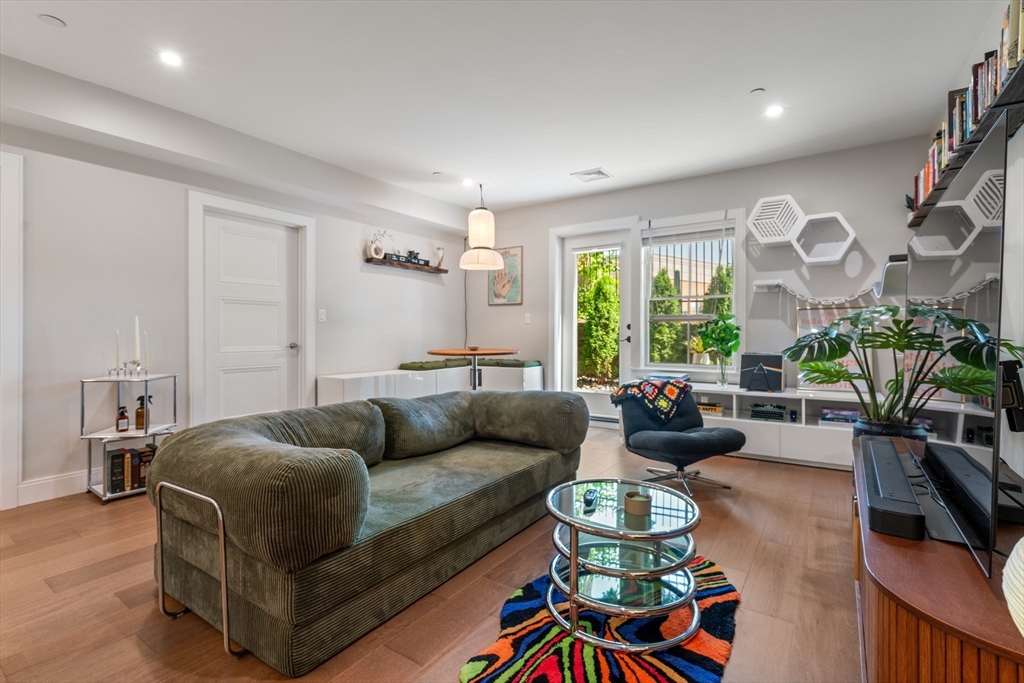
24 photo(s)

|
Boston, MA 02132
(West Roxbury)
|
Sold
List Price
$700,000
MLS #
73261744
- Condo
Sale Price
$680,000
Sale Date
9/9/24
|
| Rooms |
6 |
Full Baths |
2 |
Style |
Low-Rise |
Garage Spaces |
1 |
GLA |
983SF |
Basement |
No |
| Bedrooms |
2 |
Half Baths |
0 |
Type |
Condominium |
Water Front |
No |
Lot Size |
0SF |
Fireplaces |
0 |
| Condo Fee |
$462 |
Community/Condominium
The Armstrong
|
THIS STUNNING NEW CONSTRUCTION 2023 CONDOMINIUM OFFERS A CONTEMPORARY DESIGN WITH HIGH END FINISHES.
THE UNIT FEATURES TWO BEDROOMS WITH 2 DESIGNER BATHROOMS, PERFECT FOR THOSE SEEKING A MODERN AND
COMFORTABLE LIVING SPACE. LARGE PRIMARY BEDROOM WITH OVERSIZED EN-SUITE BATH. THE APPROXIMATELY 983
SQURE FEET OF LIVING SPACE INCLUDES A PRIVATE PATIO, PROVIDING A SERENE OUTDOOR SPACE TO RELAX AND
UNWIND. THE CONTEMPORARY GAS KITCHEN, OPENS TO THE LIVING ROOM, WHICH OVERLOOKS THE PRIVATE PATIO,
CREATING A SEAMLESS INDOOR/OUTDOOR LIVING EXPERIENCE. THE PROPERTY ALSO INCLUDES A GARAGE PARKING
SPACE WITH AN EV LEVEL TWO CAR CHARGER AT PARKING SPACE 28, CONVENIENT FOR ELECTRIC VEHICLE OWNERS.
THE BUILDING IS EQUIPPED WITH AN ELEVATOR, PROVIDING EASY ACCESS TO THE UNIT. RESIDENTS CAN ENJOY
THE BUILDING AMENITIES, INCLUDING AN OWNERS LOUNGE, FITNESS ROOM & LARGE COMMON PATIO. THE BUILDING
IS CONVENIENTLY LOCATED ACROSS FROM THE MBTA TRAIN STATION TO BOSTON, MAKING IT IDEAL FOR
COMMUTERS
Listing Office: Coldwell Banker Realty - Boston, Listing Agent: Denise Booher
View Map

|
|
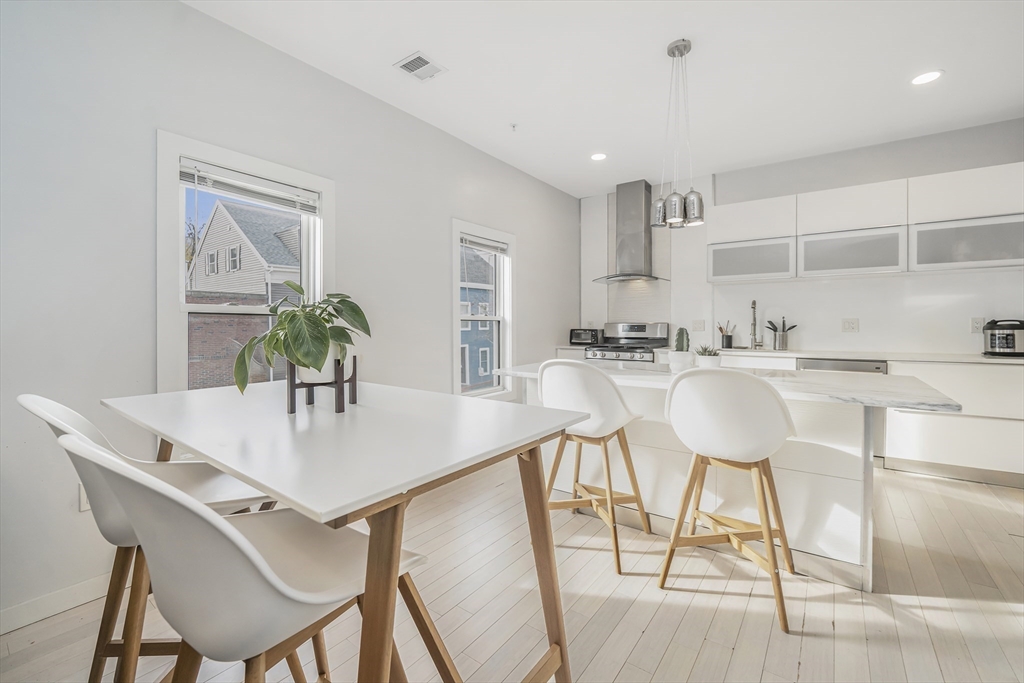
26 photo(s)
|
Boston, MA 02128-2537
(East Boston's Eagle Hill)
|
Sold
List Price
$629,900
MLS #
73250851
- Condo
Sale Price
$639,900
Sale Date
9/6/24
|
| Rooms |
6 |
Full Baths |
2 |
Style |
2/3 Family |
Garage Spaces |
0 |
GLA |
1,035SF |
Basement |
Yes |
| Bedrooms |
3 |
Half Baths |
0 |
Type |
Condominium |
Water Front |
No |
Lot Size |
0SF |
Fireplaces |
1 |
| Condo Fee |
$250 |
Community/Condominium
|
Discover the perfect blend of luxury and contemporary living in this second floor exquisite
condominium located in East Boston's coveted Eagle Hill. This beautifully designed home features
three spacious bedrooms and two modern bathrooms, ideal for those seeking a sophisticated urban
lifestyle. High ceilings and abundant natural light enhance the open-concept living area, creating a
welcoming space for both relaxation and entertaining. The gourmet kitchen boasts state-of-the-art
Bosche appliances, sleek countertops, and ample cabinet space, making meal preparation a delight.
Each bedroom offers a serene retreat with large windows and generous closet space & large private
storage. The elegant bathrooms feature contemporary finishes: Porcelanosa tiles & custom European
lighting designed by New Sky Design ensuring a spa-like experience. Situated in a vibrant community,
this condo offers easy access to top schools, trendy dining, and shopping. Experience modern living
in a prime location!
Listing Office: eXp Realty, Listing Agent: Pamela Bardhi
View Map

|
|
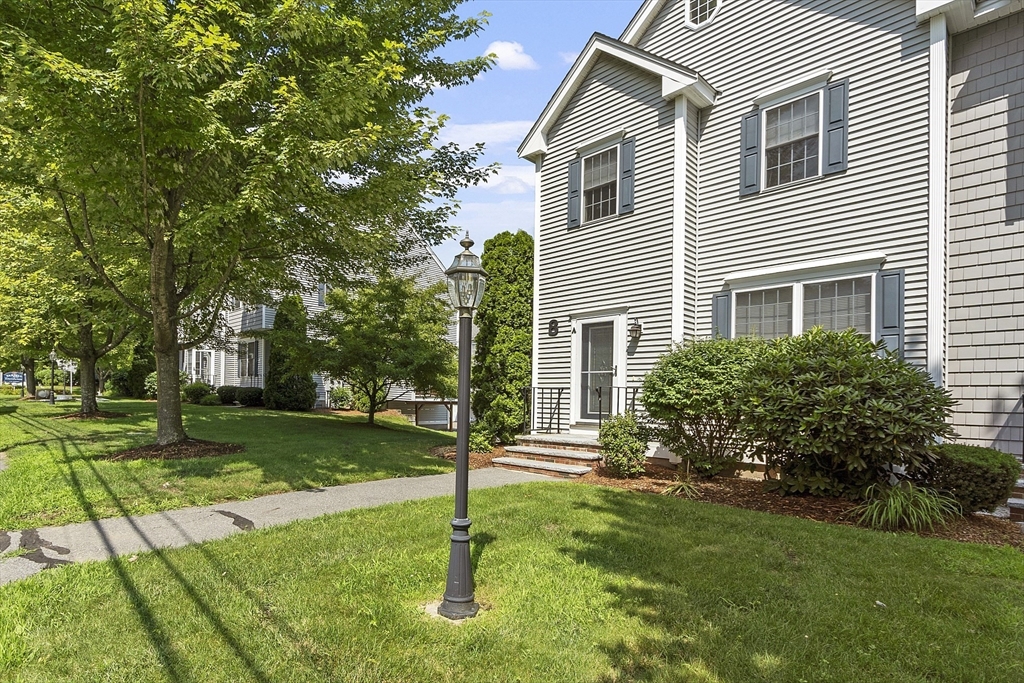
42 photo(s)
|
Pepperell, MA 01463
|
Sold
List Price
$369,900
MLS #
73268432
- Condo
Sale Price
$370,000
Sale Date
9/6/24
|
| Rooms |
6 |
Full Baths |
1 |
Style |
Townhouse |
Garage Spaces |
1 |
GLA |
1,529SF |
Basement |
Yes |
| Bedrooms |
2 |
Half Baths |
1 |
Type |
Condominium |
Water Front |
No |
Lot Size |
0SF |
Fireplaces |
1 |
| Condo Fee |
$470 |
Community/Condominium
Tarbell Townhouses
|
Discover this beautiful end-unit townhouse flooded with natural light at Tarbell Townhouses, a
desirable 55+ adult community in Pepperell Center. Step into a spacious living room boasting a gas
fireplace, 9-foot ceilings, and hardwood floors. The open floorplan seamlessly transitions into a
dining room with access to a deck to bring the outdoors in. The roomy kitchen is equipped with solid
maple cabinets and SS appliances, including gas cooking, perfect for any culinary enthusiast. A
convenient laundry area and half bath complete the main level. Upstairs, the primary bedroom
impresses with a soaring cathedral ceiling and loft, ideal for a home office or relaxation space. A
full bath connects to the two bedrooms on this level. The lower level offers a welcoming hall entry,
closet space, and direct access to your private garage. Enjoy the convenience of nearby access to
the Nashua River Rail Trail, making outdoor activities easily accessible. Updates in 2016 include
HVAC, HW heater, & AC
Listing Office: eXp Realty, Listing Agent: Louise Knight
View Map

|
|
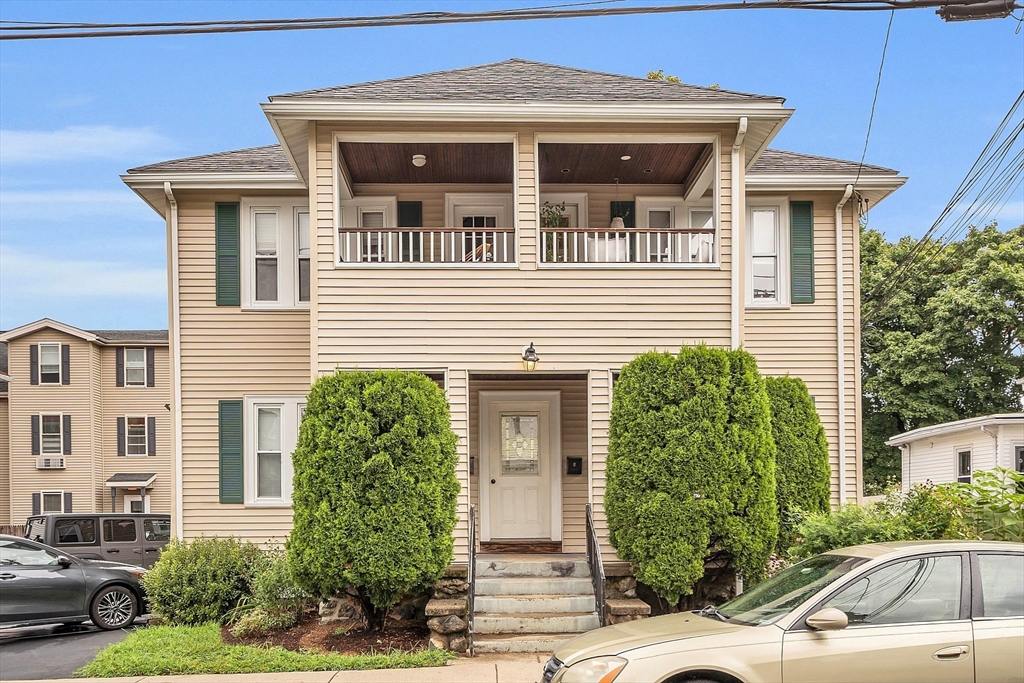
35 photo(s)
|
Waltham, MA 02453
|
Sold
List Price
$475,000
MLS #
73276407
- Condo
Sale Price
$480,000
Sale Date
9/6/24
|
| Rooms |
4 |
Full Baths |
1 |
Style |
Garden,
Attached |
Garage Spaces |
0 |
GLA |
688SF |
Basement |
Yes |
| Bedrooms |
2 |
Half Baths |
0 |
Type |
Condominium |
Water Front |
No |
Lot Size |
0SF |
Fireplaces |
0 |
| Condo Fee |
$200 |
Community/Condominium
52-56 Cherry St Condo Association
|
Charming 2-Bed, 1-Bath Condo with prime location and modern upgrades! Discover the perfect blend of
convenience and style in this beautifully updated condo, ideally situated within walking distance to
Moody Street's vibrant restaurants & shops and the Charles River. This bright and inviting unit
boasts a spacious eat-in kitchen featuring sleek granite countertops and stainless steel appliances.
Enjoy the airy feel with high ceilings and ample natural light in the living room with hardwood
floors. Flexible Layout: Two generously sized bedrooms positioned for privacy at either end of the
condo, offering versatile living options. Modern comforts includes central A/C, hardwood floors,
and in-unit laundry. Perks include private locked 19x7 basement storage, 1 assigned parking space,
shared back deck. Prime Location: Easy access to the commuter rail, major highways, and a range of
local amenities. Don’t miss the opportunity to make this exceptional condo your new home! Low
Condo Fee!
Listing Office: Advisors Living - Tewksbury, Listing Agent: Susan Mathurin
View Map

|
|
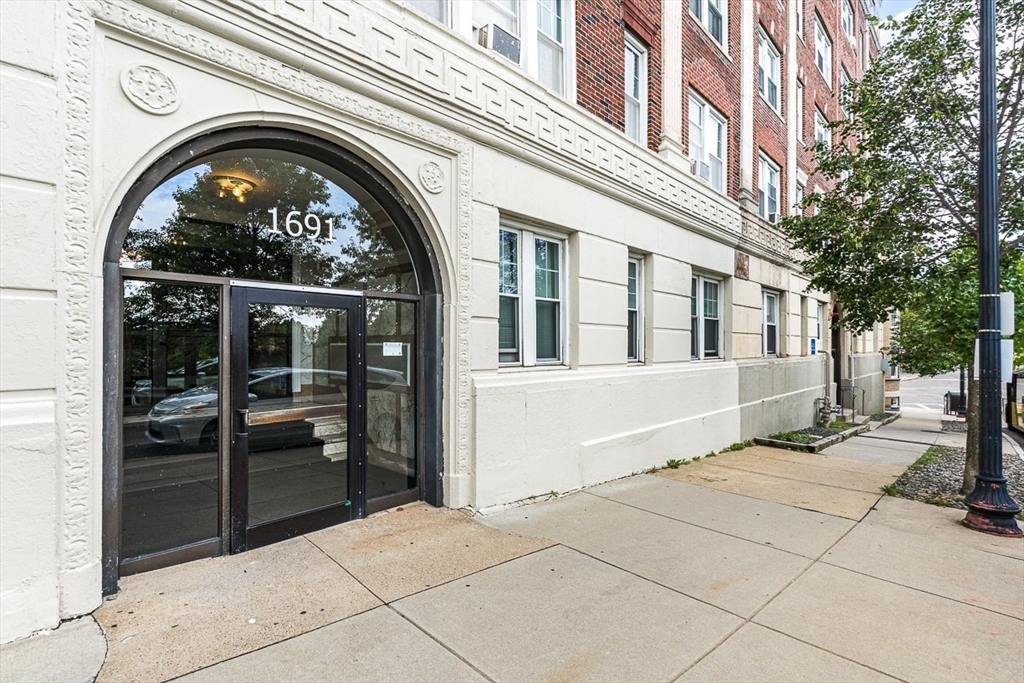
12 photo(s)
|
Boston, MA 02135-4803
(Brighton)
|
Sold
List Price
$419,000
MLS #
73275395
- Condo
Sale Price
$419,500
Sale Date
9/5/24
|
| Rooms |
3 |
Full Baths |
1 |
Style |
Mid-Rise |
Garage Spaces |
0 |
GLA |
570SF |
Basement |
No |
| Bedrooms |
1 |
Half Baths |
0 |
Type |
Condominium |
Water Front |
No |
Lot Size |
570SF |
Fireplaces |
0 |
| Condo Fee |
$359 |
Community/Condominium
|
Newly renovated and brimming with charm, this is an exceptional opportunity for an investor or buyer
looking for a close to everything location. As you enter the unit into a gracious foyer with a large
closet, you will notice the light pouring in from the windows in every room. The home offers high
ceilings, gleaming hardwood floors, replacement windows, new lighting, a generous bedroom, an
updated tiled bathroom, and has been freshly painted throughout. A sparkling, just renovated eat-in
kitchen features quartz countertops, new cabinets and flooring, and new stainless appliances
including dishwasher and built-in microwave. The building is professionally managed with an
elevator. Close proximity to the MBTA Green Line, Boston College, shops and restaurants. Move right
in!
Listing Office: , Listing Agent: Donahue Maley and Burns Team
View Map

|
|
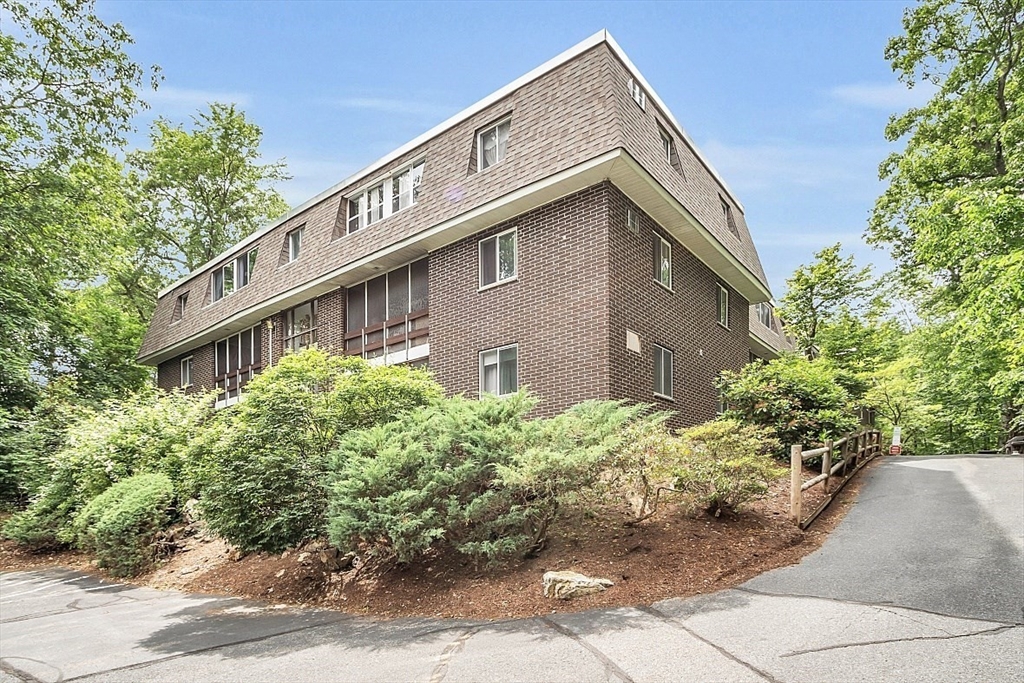
21 photo(s)
|
Maynard, MA 01754
|
Sold
List Price
$318,000
MLS #
73254936
- Condo
Sale Price
$310,000
Sale Date
9/3/24
|
| Rooms |
5 |
Full Baths |
1 |
Style |
Mid-Rise |
Garage Spaces |
0 |
GLA |
1,011SF |
Basement |
No |
| Bedrooms |
2 |
Half Baths |
1 |
Type |
Condominium |
Water Front |
No |
Lot Size |
0SF |
Fireplaces |
0 |
| Condo Fee |
$386 |
Community/Condominium
Stonebridge Narrows
|
Welcome to your home at 10 Mill St., Unit B in Maynard. This delightful condo offers a spacious
2-bedroom, 1.5-bath layout, thoughtfully designed for comfortable living.Step into over 1,000 sq.
ft. of inviting space, featuring a updated kitchen and elegant new flooring throughout. The open
floor plan seamlessly connects the living and dining areas, creating an ideal space for
entertaining.The condo also includes an on-floor laundry room for added convenience.Enjoy the
peaceful ambiance and natural beauty with a three-season porch perfect for relaxing and unwinding.
Nestled near the tranquil Assabet River, this condo provides a quiet and serene living
environment.Located close to Route 2 and I-495, it offers easy access for commuting while
maintaining a peaceful atmosphere. Additional perks include a dedicated parking spot close to the
door, making daily life effortless and convenient.The perfect blend of tranquility and
convenience
Listing Office: eXp Realty, Listing Agent: Matthew Swierk
View Map

|
|
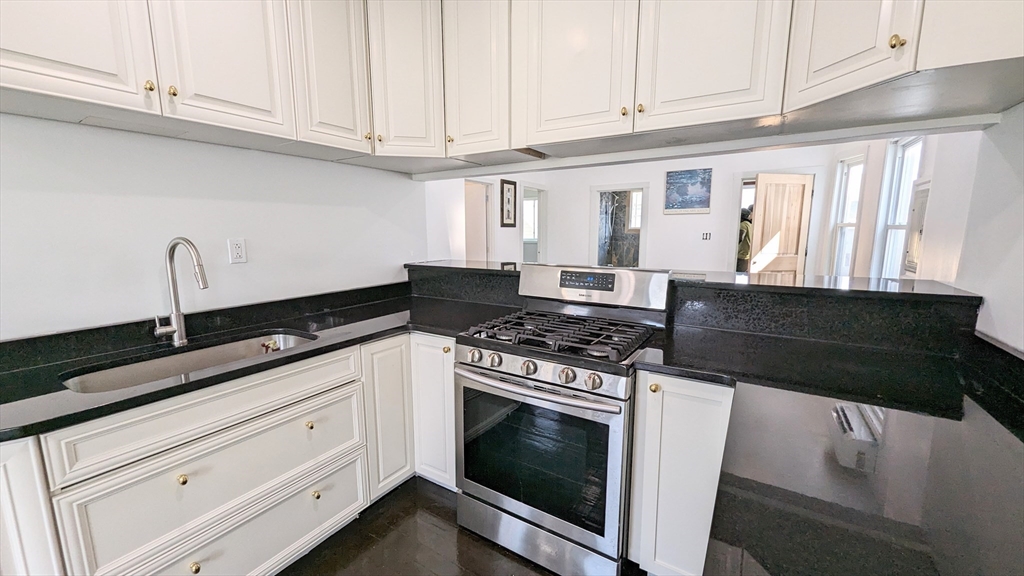
20 photo(s)
|
Fall River, MA 02720-2804
|
Rented
List Price
$2,200
MLS #
73255100
- Condo
Sale Price
$2,200
Sale Date
8/31/24
|
| Rooms |
5 |
Full Baths |
1 |
Style |
|
Garage Spaces |
0 |
GLA |
1,050SF |
Basement |
Yes |
| Bedrooms |
3 |
Half Baths |
0 |
Type |
Condominium |
Water Front |
No |
Lot Size |
2,178SF |
Fireplaces |
0 |
| Condo Fee |
|
Community/Condominium
|
Make this beautiful, sunny 3-bedroom condo your next home. This fully gut-renovated top-floor unit
features an open concept kitchen-living area with walnut stained hardwood floors, granite
countertops, stainless steel appliances, and kitchen bar. With 1050 sqft of living space, stay cool
in the summer and warm in the winter with 2 ductless mini-splits. Enjoy maximum daylight with east,
south and west-facing windows. The bathroom features a modern and luxurious tile-finish with a tub.
1 off-street parking spot included. Easy highway access. Utilities separately metered.
Listing Office: eXp Realty, Listing Agent: Anna Price
View Map

|
|
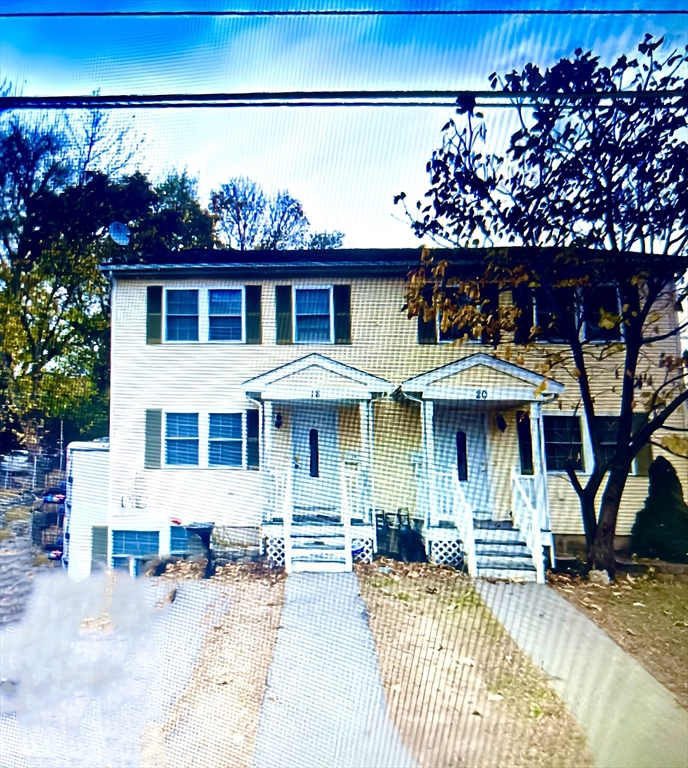
5 photo(s)
|
Brockton, MA 02302
|
Sold
List Price
$398,000
MLS #
73249212
- Condo
Sale Price
$410,000
Sale Date
8/30/24
|
| Rooms |
6 |
Full Baths |
1 |
Style |
Townhouse,
Half-Duplex |
Garage Spaces |
0 |
GLA |
1,406SF |
Basement |
Yes |
| Bedrooms |
3 |
Half Baths |
1 |
Type |
Condex |
Water Front |
No |
Lot Size |
0SF |
Fireplaces |
0 |
| Condo Fee |
|
Community/Condominium
|
Don't miss out on this darling 3 large bedroom, 1.5 bath home with full basement in Brockton, MA.
You'll be smitten with the charms of this home when you step into Its oversized Living and Dining
Rooms which feature gleaming hardwood floors and high ceilings. This home has three bedrooms, one
of which is oversized with his and her closet space. It has 1500 finished SQFT upstairs plus an
additional 703 SQFT full basement with exterior entrance that's ready for you to use for storage or
finish off into a huge amount of additional living space for your family. The possibilities are
endless!Unit is very spacious with tile and wood floors, white cabinet kitchen, formal dining room,
plenty of closets. There are No condo fees. Location is very convenient with access to MBTA,
Supermarkets, Restaurants, Shopping Centers etc. Great value for the size and condition. Minor TLC
needed .Make an appointment asap..
Listing Office: Stateside Real Estate, Listing Agent: Fequiere Lucien
View Map

|
|
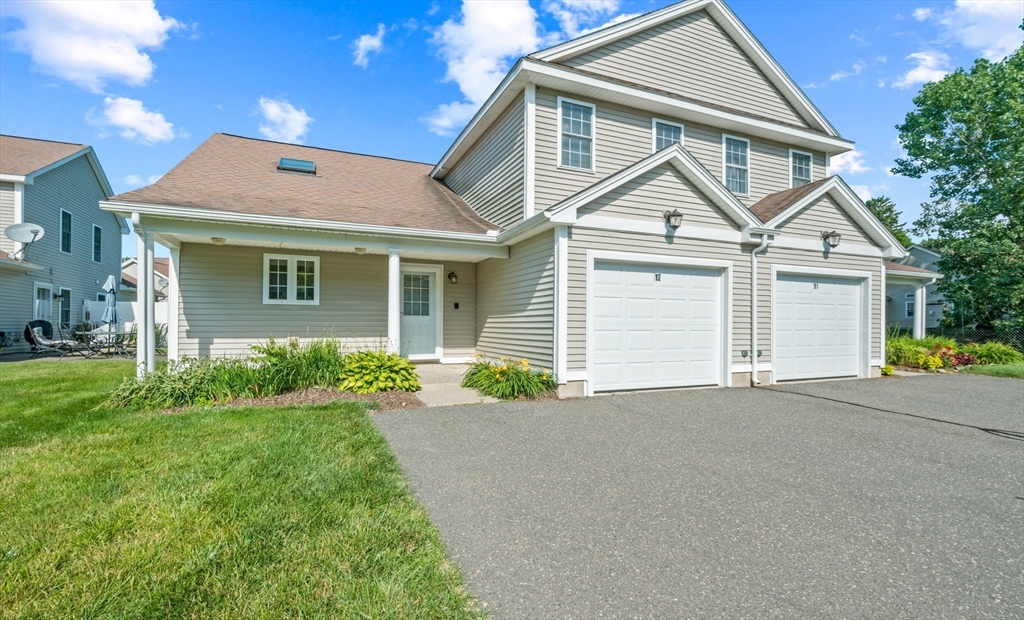
28 photo(s)

|
Belchertown, MA 01007
|
Sold
List Price
$299,000
MLS #
73262778
- Condo
Sale Price
$299,000
Sale Date
8/30/24
|
| Rooms |
5 |
Full Baths |
2 |
Style |
Detached |
Garage Spaces |
1 |
GLA |
1,318SF |
Basement |
No |
| Bedrooms |
3 |
Half Baths |
0 |
Type |
Condominium |
Water Front |
No |
Lot Size |
0SF |
Fireplaces |
1 |
| Condo Fee |
$289 |
Community/Condominium
|
Welcome to 85 N Main St Unit 12 in Belchertown, MA! This beautiful unit within a 55+ community
features an open floor plan with high ceilings, creating a spacious and airy ambiance. The kitchen
is equipped with modern appliances, including a refrigerator, range, dishwasher, and range hood, all
just one year old. A convenient breakfast bar connects the kitchen to the living area, perfect for
casual dining and entertaining. The living room seamlessly flows from the kitchen, making it ideal
for gatherings and relaxation. Natural light floods the space, enhancing the welcoming atmosphere.
Step outside to the backyard, where you'll find a charming patio, perfect for outdoor dining and
enjoying the fresh air. The well-maintained yard offers ample space for activities and gardening.
Additionally, the garage door was replaced in 2023, providing added convenience and peace of mind.
Don’t miss the chance to make this wonderful condo your own!
Listing Office: eXp Realty, Listing Agent: William Chase
View Map

|
|
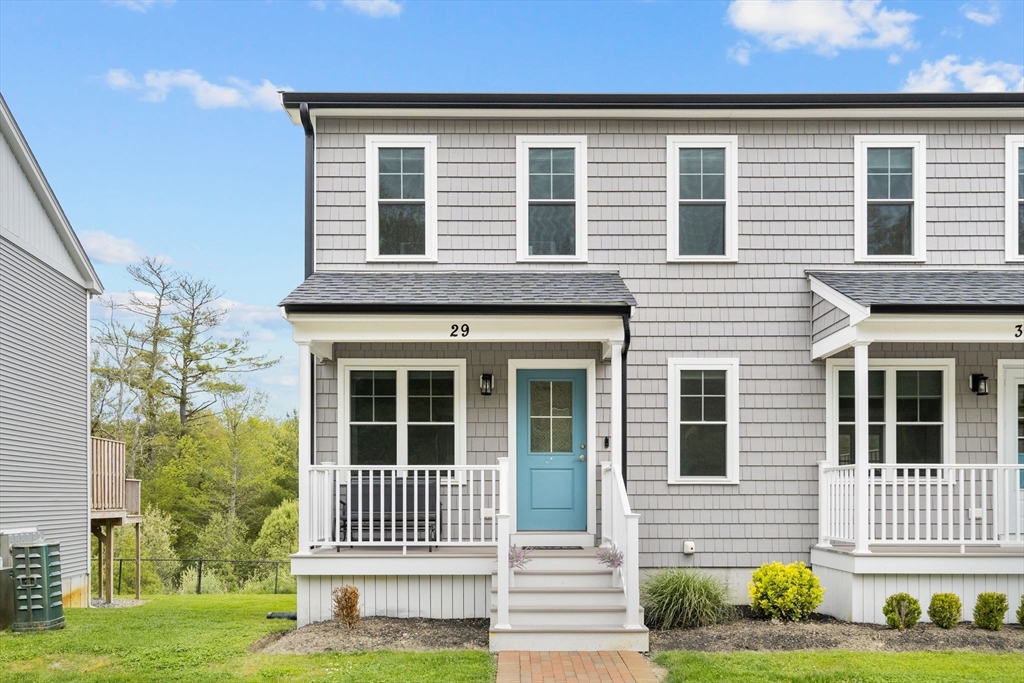
42 photo(s)
|
Whitman, MA 02382
|
Sold
List Price
$450,000
MLS #
73239358
- Condo
Sale Price
$465,000
Sale Date
8/29/24
|
| Rooms |
4 |
Full Baths |
1 |
Style |
Townhouse |
Garage Spaces |
0 |
GLA |
1,102SF |
Basement |
Yes |
| Bedrooms |
2 |
Half Baths |
1 |
Type |
Condominium |
Water Front |
No |
Lot Size |
0SF |
Fireplaces |
0 |
| Condo Fee |
$220 |
Community/Condominium
Old Cart Path Condominiums
|
Calling all charming townhome seekers! This delightful 2-bedroom haven at 55 Plymouth St. #29 is
your ticket to Whitman's wonderfulness. Only two years old, several customized features
(countertops, carpets, etc.) and a fantastic layout make it the perfect spot to unwind after a day
of exploring (or conquering your to-do list). An end unit with a spacious side yard? Check. Great
parks, restaurants and shops just a stroll away? Check. This move-in ready gem is your chance to
ditch the landlord and become your own homey hero! It's worth mentioning that the walk-out basement
could be finished for even more living space (~350 sqft). Awesome back deck with a serene view, two
deeded parking spots, and a walk-in closet in the primary bedroom complete the package. Nothing for
you to do except move right in! Don't let this one slip away - reach out with any questions or to
schedule your showing! (P.S. Pets welcome - two total, up to 60 pounds each - they'll love it
too!)
Listing Office: , Listing Agent: Saad Munir
View Map

|
|
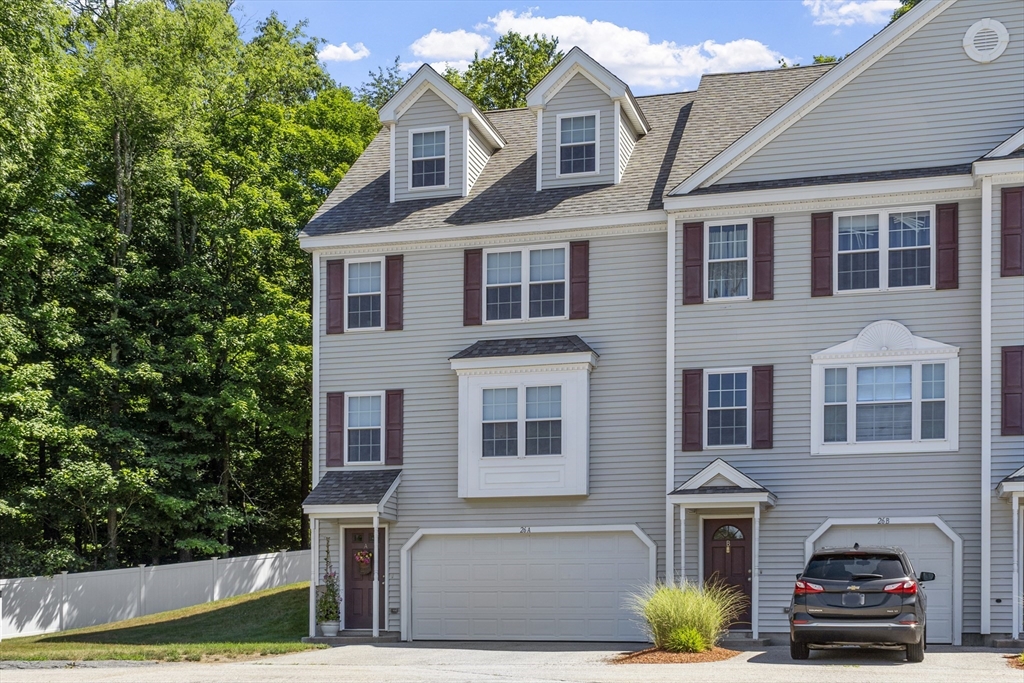
32 photo(s)
|
Groton, MA 01450
|
Sold
List Price
$479,000
MLS #
73262879
- Condo
Sale Price
$480,000
Sale Date
8/29/24
|
| Rooms |
5 |
Full Baths |
1 |
Style |
Rowhouse |
Garage Spaces |
2 |
GLA |
1,872SF |
Basement |
Yes |
| Bedrooms |
3 |
Half Baths |
1 |
Type |
Condominium |
Water Front |
No |
Lot Size |
0SF |
Fireplaces |
0 |
| Condo Fee |
$498 |
Community/Condominium
Squanacook Hill Condominiums
|
Welcome home to Squannacook Hill. This spacious, like-new, open concept, 3 bedroom and 2 car garage
end unit is surrounded by green spaces. The large windows allow for tree lined views and for the sun
to stream in. The first floor living spaces have great sight lines and gleaming hardwood floors
throughout. There is an updated kitchen with granite counters, a peninsula for counter seats and
newer appliances. The slider off the kitchen area leads directly to your private patio and patio
garden. Enjoy your morning coffee while listening to the birds. A nicely appointed 1/2 bath
completes the 1st floor. The 2nd floor has a lovely updated bathroom, two bedrooms, hardwood floors
through the hallway and stairs leading to your expansive 3rd bedroom with a walk-in closet. Over
1800 square feet of living space just a short drive to Groton Center. Enjoy all Groton has to offer!
Great schools, restaurants, shops, and the new Music Center! You won't want to miss this gorgeous
space to call home.
Listing Office: MRM Associates, Listing Agent: Cheryl King
View Map

|
|
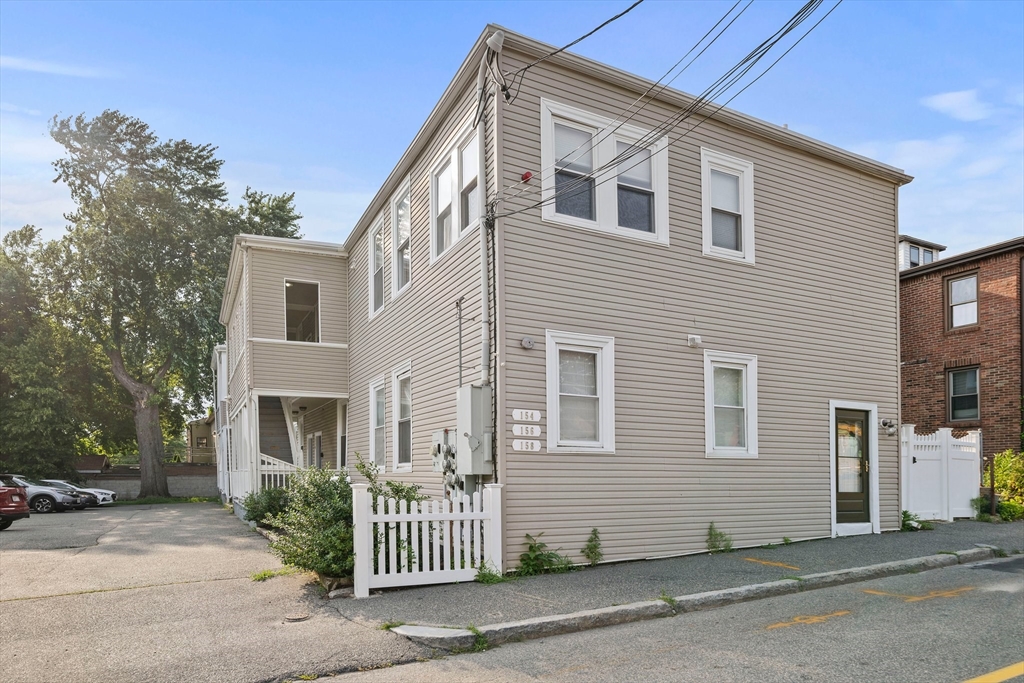
20 photo(s)
|
Quincy, MA 02169
|
Sold
List Price
$379,900
MLS #
73266617
- Condo
Sale Price
$373,800
Sale Date
8/29/24
|
| Rooms |
5 |
Full Baths |
1 |
Style |
Mid-Rise |
Garage Spaces |
0 |
GLA |
780SF |
Basement |
Yes |
| Bedrooms |
2 |
Half Baths |
0 |
Type |
Condominium |
Water Front |
No |
Lot Size |
0SF |
Fireplaces |
0 |
| Condo Fee |
$369 |
Community/Condominium
154-158 Sumner St Condo
|
Pristine second floor two bedroom condo offering freshly painted interior, hardwood floors, open
floor plan, high ceilings, updated stainless steel appliances, granite countertops, laundry room in
the unit, California closets, a bonus room that can be used for an in home office, ample storage in
the lower level. Private deck area. All of this centrally located to Quincy Center, bus line,
shopping and schools. This unit shows pride of ownership throughout!
Listing Office: Success! Real Estate, Listing Agent: John Connolly
View Map

|
|
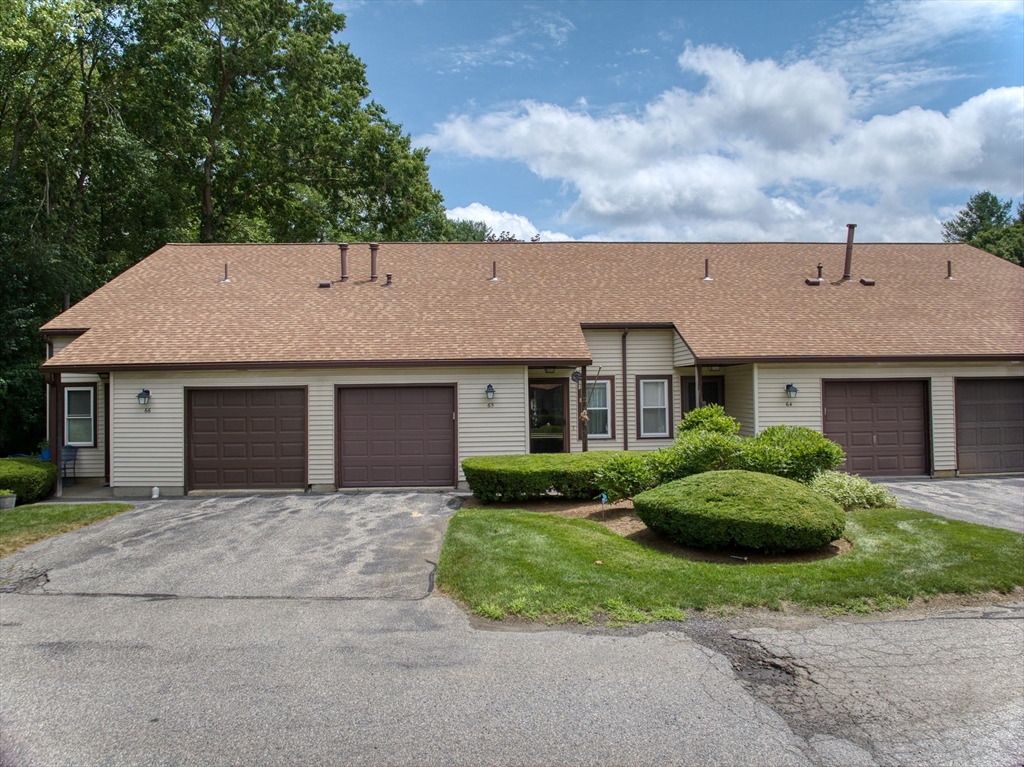
30 photo(s)
|
Tewksbury, MA 01876
|
Sold
List Price
$370,000
MLS #
73268171
- Condo
Sale Price
$380,000
Sale Date
8/29/24
|
| Rooms |
5 |
Full Baths |
1 |
Style |
Townhouse |
Garage Spaces |
1 |
GLA |
1,035SF |
Basement |
No |
| Bedrooms |
2 |
Half Baths |
1 |
Type |
Condominium |
Water Front |
No |
Lot Size |
0SF |
Fireplaces |
0 |
| Condo Fee |
$270 |
Community/Condominium
Tewksbury Townhouse Condominiums
|
Don’t miss this rare 2-bed 1.5-bath, 1,035 sq ft townhouse condo situated in highly sought-after
Tewksbury Townhouses complex. This lovely unit does need some interior work and is being sold “as
is” just waiting for your personal touches. 1st floor welcomes you w/ pretty foyer w/ impressive hi
ceilings, 1/2 bath, open living/dining area & good sized kitchen w/ plenty of cabinets. Slider leads
to private patio & shared yard, perfect for grilling. Upstairs are 2 nice sized bedrooms (one w/ a
large walk in closet), full bath & laundry hook ups. Attached garage & one car parking in driveway.
Enjoy the beautiful community INGROUND POOL, the well-kept landscaping/grounds, handy extra guest
parking areas. Conveniently located off Main St (route 38) within close proximity to shops,
restaurants, highways, Wilmington commuter rail station for quick ride in to Boston. Over 50
restaurants within 3 miles including wildly popular Tree House Brewing Company just a mile away!
Offers due Mon by noon.
Listing Office: Real Broker MA, LLC, Listing Agent: The Shorey Realty Group
View Map

|
|
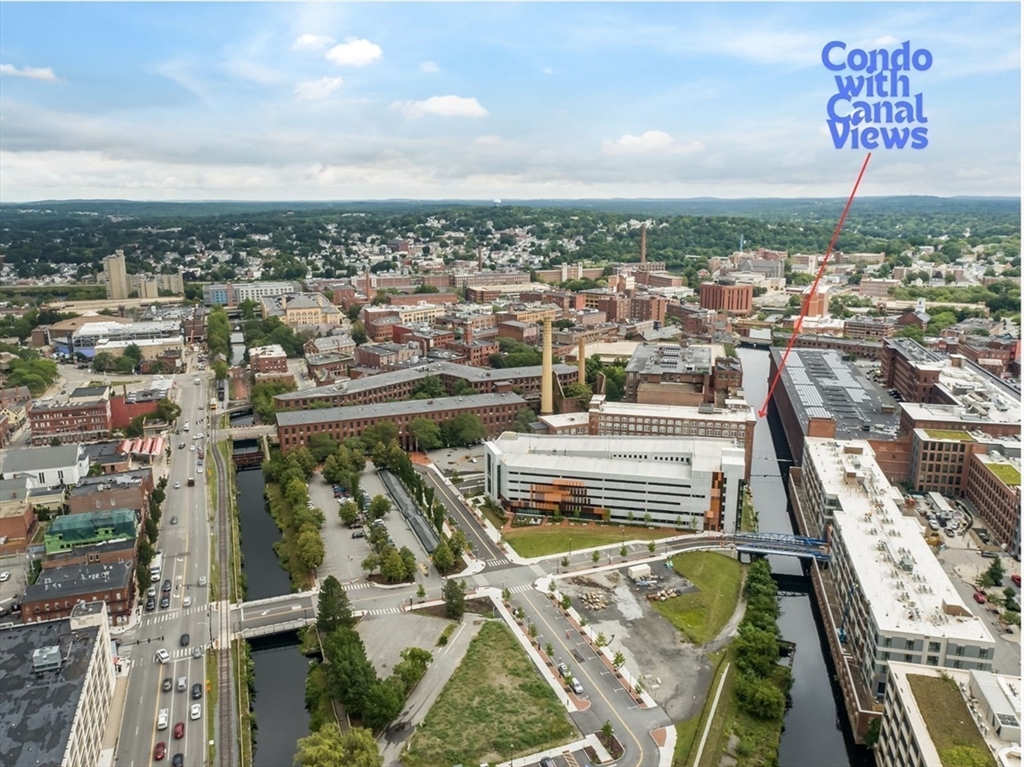
26 photo(s)

|
Lowell, MA 01852
|
Sold
List Price
$299,000
MLS #
73234808
- Condo
Sale Price
$297,000
Sale Date
8/26/24
|
| Rooms |
4 |
Full Baths |
1 |
Style |
Mid-Rise |
Garage Spaces |
1 |
GLA |
865SF |
Basement |
No |
| Bedrooms |
2 |
Half Baths |
0 |
Type |
Condominium |
Water Front |
No |
Lot Size |
0SF |
Fireplaces |
0 |
| Condo Fee |
$819 |
Community/Condominium
Canal Place 3
|
WATERFRONT CONDO! Discover urban living at its finest in this exceptional condo in Lowell's
desirable 200 Market Street. Unit 3316 offers STUNNING CANAL VIEWS and a spacious open floor plan,
bathed in natural light. The modern interior is perfect for both relaxation and entertaining. Enjoy
the convenience of IN UNIT LAUNDRY, GARAGE PARKING and the warmth of INCLUDED heating—no additional
heating bills during the colder months. Located just steps from vibrant bars, restaurants, and local
events, everything you need for a dynamic lifestyle is right at your doorstep. Don’t miss this
chance to own a piece of prime Lowell real estate. Set up a viewing and embrace the comfort and
convenience of CANAL-SIDE living. Close proximity to UMass-Lowell & Routes 3 and 495.
Listing Office: William Raveis R.E. & Home Services, Listing Agent: The Matt Witte
Team
View Map

|
|
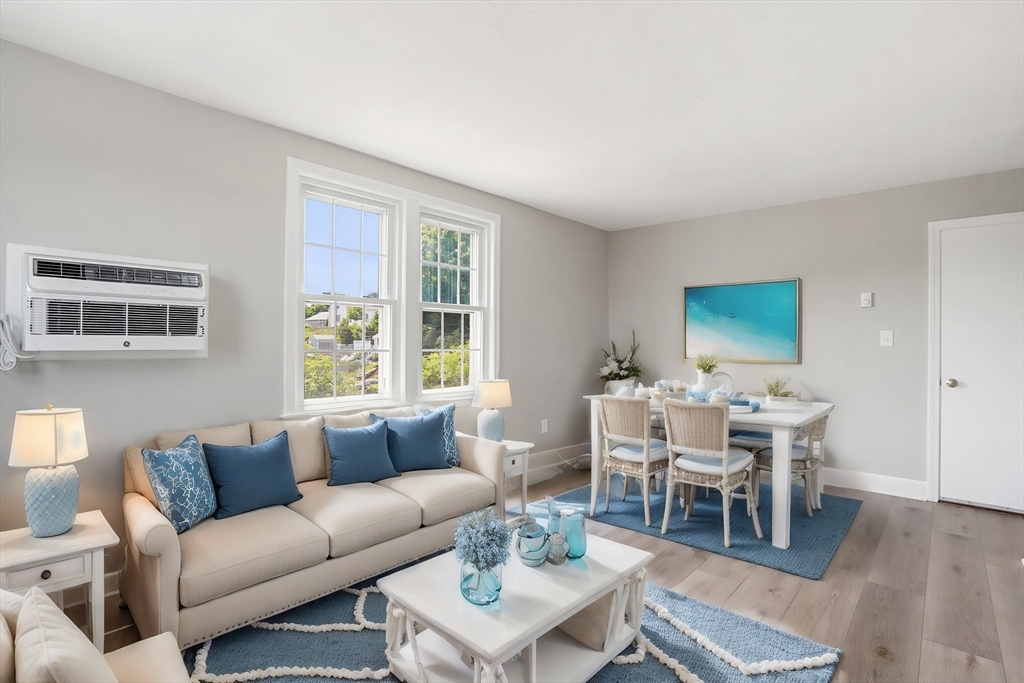
19 photo(s)
|
Weymouth, MA 02191
|
Sold
List Price
$319,900
MLS #
73258062
- Condo
Sale Price
$312,400
Sale Date
8/26/24
|
| Rooms |
4 |
Full Baths |
1 |
Style |
Low-Rise |
Garage Spaces |
0 |
GLA |
630SF |
Basement |
No |
| Bedrooms |
2 |
Half Baths |
0 |
Type |
Condominium |
Water Front |
No |
Lot Size |
0SF |
Fireplaces |
0 |
| Condo Fee |
$378 |
Community/Condominium
Saltwater Creek
|
Welcome home to Saltwater Creek! Step into this light and bright 2 bedroom top-level condominium and
take in the water view through the windows on three sides of the unit. Refreshed from top to bottom,
this unit has all new LVP floors, new rugs and *brand new* kitchen with stainless appliances. Newer
windows, newer air conditioning unit and 100 amp electrical service. Fresh paint throughout! Primary
bedroom has nice sized closet and ocean view. Second bedroom has exterior egress door and is perfect
for a guest bedroom or office. Saltwater Creek is small quiet complex with meticulous landscaping
and great common barbecue/picnic area overlooking the ocean. Minutes to bus, boat to Boston,
shopping, beach and more! One deeded parking space. In building laundry. Pets limited to cats and
service animals (and need prior condo approval). Don't miss it!
Listing Office: William Raveis R.E. & Home Services, Listing Agent: Amy Farrell
View Map

|
|
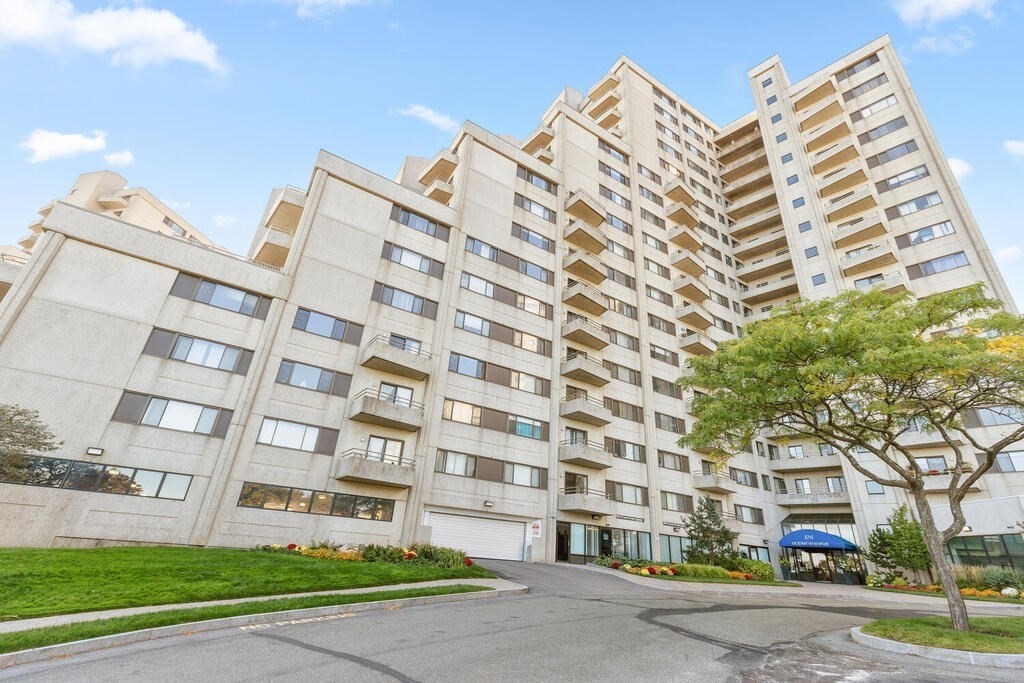
27 photo(s)
|
Revere, MA 02151-2622
|
Sold
List Price
$399,000
MLS #
73249630
- Condo
Sale Price
$387,000
Sale Date
8/23/24
|
| Rooms |
3 |
Full Baths |
1 |
Style |
High-Rise |
Garage Spaces |
1 |
GLA |
704SF |
Basement |
No |
| Bedrooms |
1 |
Half Baths |
0 |
Type |
Condominium |
Water Front |
Yes |
Lot Size |
0SF |
Fireplaces |
0 |
| Condo Fee |
$610 |
Community/Condominium
Sea Watch Towers
|
Welcome to 376 Ocean Avenue, Unit 1004! This high-rise gem in The Seawatch Condominiums offers
stunning ocean views and a casual coastal vibe. This 1-bed, 1-bath unit spans 704 sq ft, with a
private terrace for soaking in the scenery. Enjoy the convenience of garage parking, a doorman,
concierge, and on-floor laundry. Embrace Ocean waterfront, living with access to an indoor pool,
gym, and common meeting/party space. Condo association fees also include Heat, Water, Hot Water,
Central AC, and Master and Flood Insurance. Just moments from transportation, casual and upscale
restaurants, Starbuck's, and Mass General Hospital. A commuter's dream...minutes to Wonderland T
station, a quick trip to downtown Boston and Logan Airport. This home is a perfect investment or
your seaside sanctuary!
Listing Office: Compass, Listing Agent: Michael Lyons
View Map

|
|
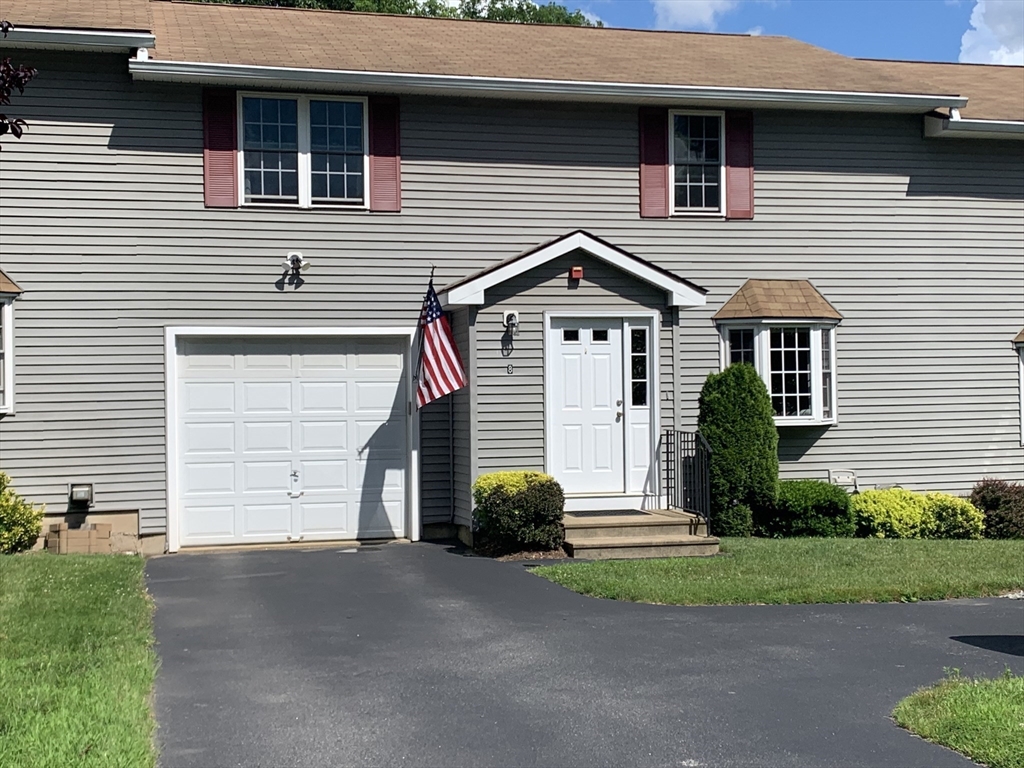
29 photo(s)
|
Dudley, MA 01571
|
Sold
List Price
$349,900
MLS #
73259658
- Condo
Sale Price
$380,000
Sale Date
8/23/24
|
| Rooms |
6 |
Full Baths |
1 |
Style |
Townhouse |
Garage Spaces |
1 |
GLA |
1,480SF |
Basement |
Yes |
| Bedrooms |
3 |
Half Baths |
1 |
Type |
Condominium |
Water Front |
No |
Lot Size |
0SF |
Fireplaces |
0 |
| Condo Fee |
$200 |
Community/Condominium
|
First Showings at open house Sunday, July 7th from 12 -2. Immaculately maintained 3 bedroom,
spacious townhouse condo in Dudley. Small condo complex backed by trees, quiet and pet friendly.
First floor open floor plan with living room and dining area with hardwood flooring and sliders to a
deck that has recently been redone with new wood and freshly painted with privacy deck and stairs to
back yard. Kitchen has updated granite counters and fully applianced with stove, dishwasher and
refrigerator that are approx. 5 years old. Lovely half bath with upgraded granite counters and tile
flooring. Access to attached 1 car garage with storage and electric door opener from the kitchen.
Wide hardwood stairs and hallways to 3 spacious upstairs bedrooms with large closets and ceiling
fans. Mass Save came in and insulated attic with blown in insulation. It has a pull down ladder.
Full basement with walk out sliders and high ceilings. Perfect for storage or refinishing.
Listing Office: Aucoin Ryan Realty, Listing Agent: Melissa Hilli
View Map

|
|
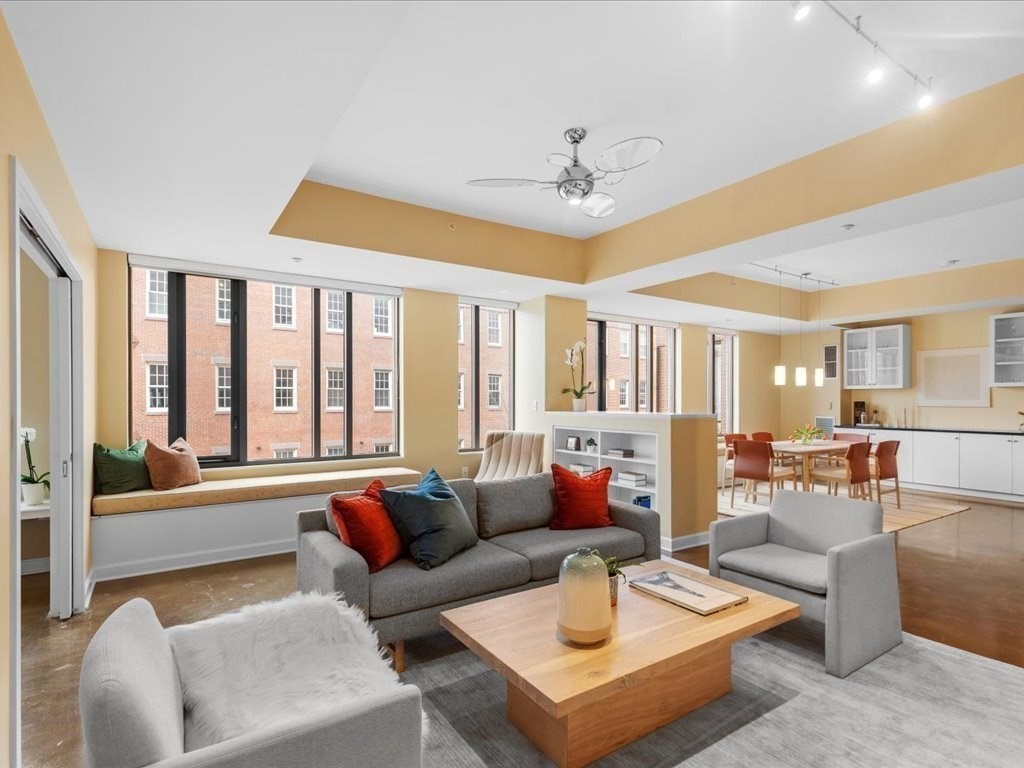
36 photo(s)

|
Boston, MA 02118
(South End)
|
Sold
List Price
$1,450,000
MLS #
73228316
- Condo
Sale Price
$1,635,000
Sale Date
8/22/24
|
| Rooms |
4 |
Full Baths |
2 |
Style |
Mid-Rise |
Garage Spaces |
2 |
GLA |
1,677SF |
Basement |
No |
| Bedrooms |
2 |
Half Baths |
0 |
Type |
Condominium |
Water Front |
No |
Lot Size |
0SF |
Fireplaces |
0 |
| Condo Fee |
$1,497 |
Community/Condominium
Wilkes Passage
|
Rare offering of a gorgeous, sun-filled corner condominium at the coveted Wilkes Passage in the
heart of the South End. This contemporary home offers two spacious bedrooms, a separate study and
two full baths. Enjoy the expansive living/dining space with high ceilings, large picture windows
and dramatic views of the Cathedral. Proudly entertain from the open, fully-applianced, modern
kitchen with a breakfast bar and a large custom pantry. The master bedroom comes with an en-suite
bath and ample closet space. The landmark building has 24-hour concierge, on-site management, a
large shared courtyard and a rooftop terrace with spectacular views, all steps from some of the
finest restaurants, cafes, art studios, galleries, boutique shops and all that the wonderful South
End has to offer. Additionally, tandem garage parking for 2 cars (L73) is offered at
$185,000.
Listing Office: eXp Realty, Listing Agent: The Mutlu Group
View Map

|
|
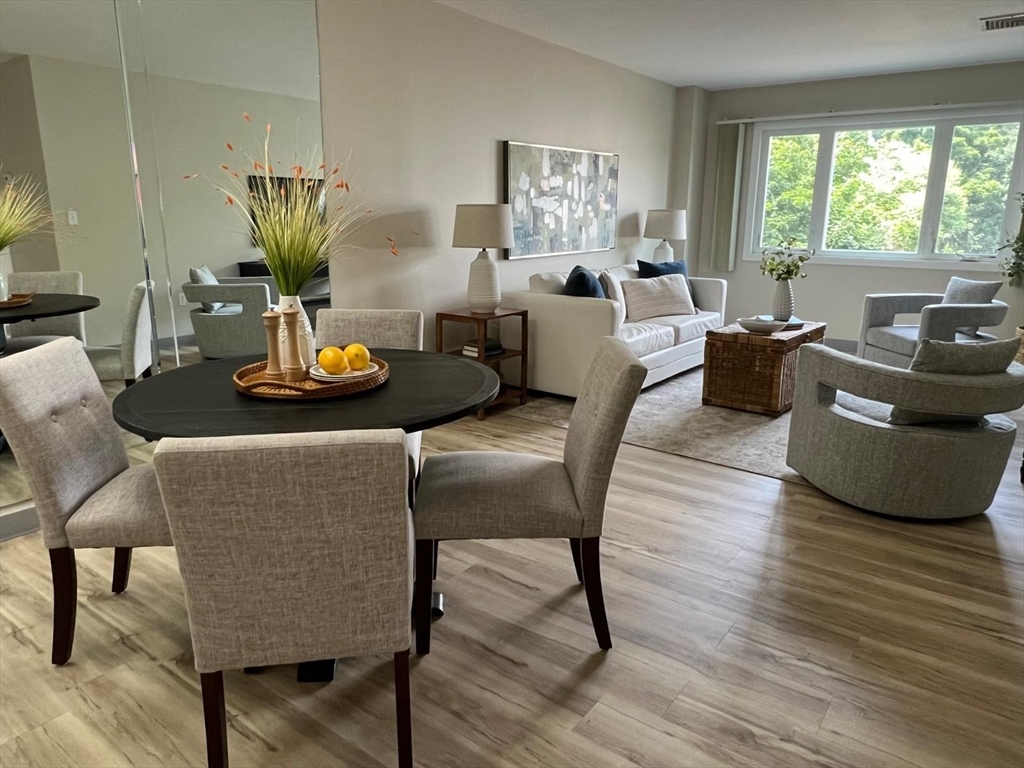
23 photo(s)
|
Quincy, MA 02169
|
Sold
List Price
$365,000
MLS #
73257625
- Condo
Sale Price
$368,000
Sale Date
8/21/24
|
| Rooms |
5 |
Full Baths |
2 |
Style |
Low-Rise |
Garage Spaces |
1 |
GLA |
894SF |
Basement |
No |
| Bedrooms |
2 |
Half Baths |
0 |
Type |
Condominium |
Water Front |
No |
Lot Size |
0SF |
Fireplaces |
0 |
| Condo Fee |
$613 |
Community/Condominium
Southgate Place Condomium
|
Come see this 2 bedroom, 2 bathroom condo at Southgate Place Condos, tucked away in a quiet area
near the Shipyard. This unit boasts a galley kitchen, 2 spacious bedrooms with ample closet space, 2
bathrooms, a living room/dining area, in-unit laundry, and hardwood floors throughout. It also comes
with 1 underground parking space and 1 off-street space. Enjoy plenty of natural light in this
conveniently located unit, near public transportation, restaurants, shopping, schools,
parks/playgrounds, beaches, and easy access to the highway. NO SHOWING until the first Open House on
Saturday, 6/29 from 10-12NOON.
Listing Office: Keller Williams Realty, Listing Agent: Charlotte Liu
View Map

|
|
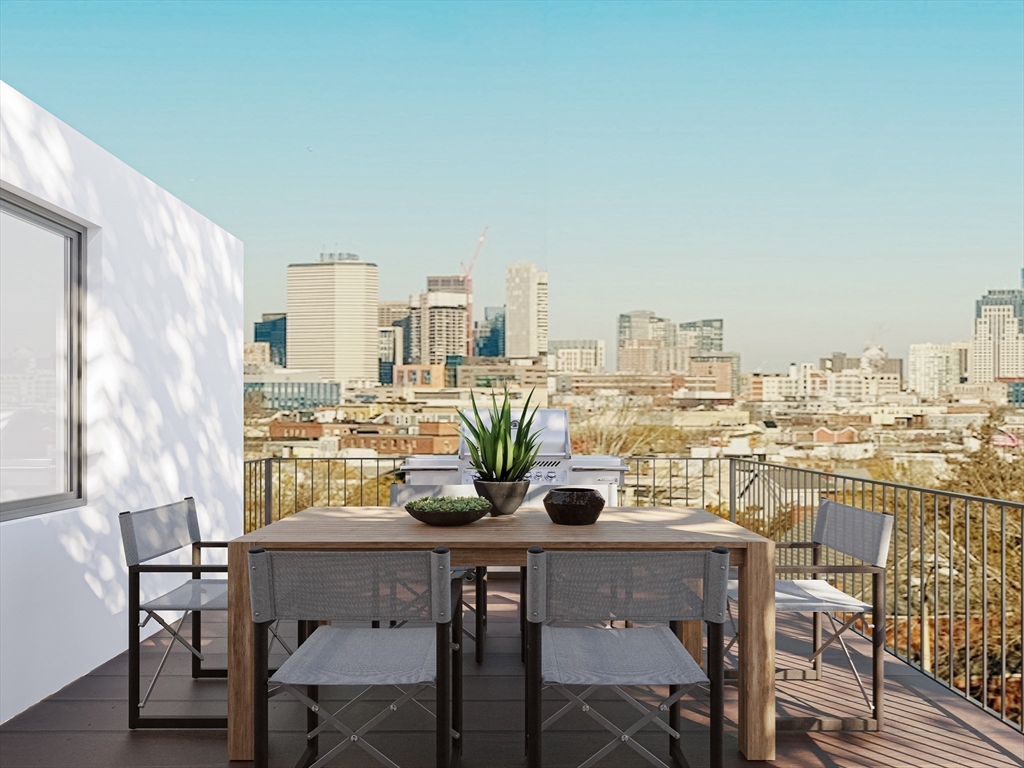
24 photo(s)
|
Boston, MA 02127
(South Boston)
|
Sold
List Price
$1,575,000
MLS #
73223026
- Condo
Sale Price
$1,555,000
Sale Date
8/20/24
|
| Rooms |
7 |
Full Baths |
2 |
Style |
Mid-Rise |
Garage Spaces |
0 |
GLA |
1,787SF |
Basement |
No |
| Bedrooms |
3 |
Half Baths |
0 |
Type |
Condominium |
Water Front |
No |
Lot Size |
0SF |
Fireplaces |
0 |
| Condo Fee |
$396 |
Community/Condominium
8-10 Mercer
|
Don't miss this PENTHOUSE home at 8-10 Mercer, where every detail has been meticulously crafted.
This 3 bedroom plus office, 2 bath duplex offers almost 1800 sqft of living space, complemented by
white oak wood flooring, black matte sleek cabinetry, Vezzano quartz countertops and backsplash,
expansive windows, elegant designer lighting, radiant bathroom flooring, & off-street parking! This
remarkable home fulfills all the requirements of its fortunate new owners with central heat/ac,
in-unit washer/dryer, smart thermostats and controlled building access. The penthouse is complete
with a stunning roof deck off the 2nd floor, offering a perfect blend of indoor and outdoor living.
Enjoy breathtaking views of the surrounding neighborhood while relaxing in your own private oasis.
This versatile space is ideal for entertaining guests, hosting summer barbecues, or simply unwinding
after a long day. Located steps from Thomas Park, local hot spots and the beach. Includes 1 deeded
parking spot.
Listing Office: Coldwell Banker Realty - Boston, Listing Agent: The Quirk Group
View Map

|
|
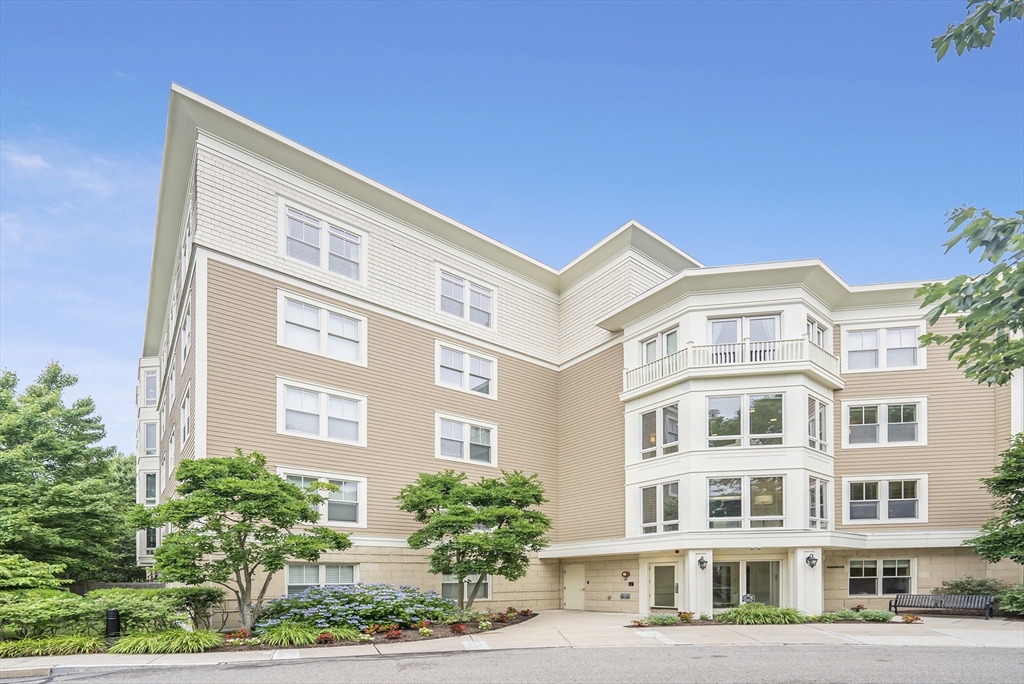
40 photo(s)
|
Brookline, MA 02446
|
Sold
List Price
$1,128,000
MLS #
73262373
- Condo
Sale Price
$1,220,000
Sale Date
8/19/24
|
| Rooms |
5 |
Full Baths |
2 |
Style |
Mid-Rise |
Garage Spaces |
0 |
GLA |
1,183SF |
Basement |
No |
| Bedrooms |
2 |
Half Baths |
0 |
Type |
Condominium |
Water Front |
No |
Lot Size |
0SF |
Fireplaces |
0 |
| Condo Fee |
$1,007 |
Community/Condominium
St. Paul Crossing
|
Stunning 2-bedroom, 2-bath condominium offers a perfect blend of luxury and convenience in an
elevator building. Step into a bright and spacious living area with gleaming hardwood floors and
large windows that bathe the space in natural light. The modern kitchen boasts stainless steel
appliances, granite countertops, and ample cabinet space, perfect for culinary enthusiasts. Both
bedrooms are generously sized, with the primary suite featuring an en-suite bath for your privacy
and comfort.This home includes the rare and highly coveted feature of two car parking and an
additional storage space in the building. Located in a prime Brookline location, you're just steps
away from top-rated schools, beautiful parks and diverse shopping and dining options. Easy access to
public transportation, Longwood Medical Center and major highways. Don’t miss this incredible
opportunity to own a piece of Brookline paradise!
Listing Office: Keller Williams Realty Boston South West, Listing Agent: Yunxiang Li
View Map

|
|
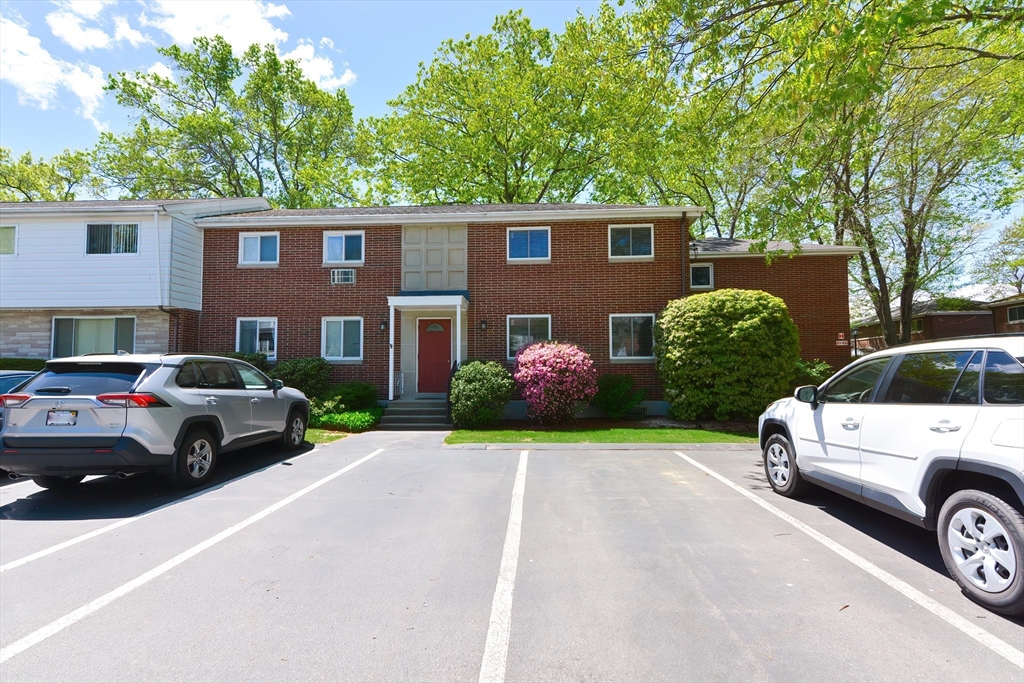
42 photo(s)
|
Framingham, MA 01702
|
Sold
List Price
$379,900
MLS #
73254136
- Condo
Sale Price
$416,000
Sale Date
8/16/24
|
| Rooms |
6 |
Full Baths |
1 |
Style |
Townhouse |
Garage Spaces |
0 |
GLA |
1,551SF |
Basement |
Yes |
| Bedrooms |
2 |
Half Baths |
1 |
Type |
Condominium |
Water Front |
No |
Lot Size |
0SF |
Fireplaces |
0 |
| Condo Fee |
$528 |
Community/Condominium
Wilson Garden
|
This beautifully renovated unit combines elegance and functionality. At its heart is a meticulously
designed kitchen with pristine white cabinetry, energy-efficient stainless steel appliances, granite
countertops, and an open layout that seamlessly connects to the dining and living areas, highlighted
by oversized windows. The main level features a stylish and convenient half bath. The hallway
upstairs leads to two generously sized bedrooms and a beautifully appointed bathroom. The lower
level is bright and tastefully finished, offering additional living space. Highlights include a
convenient laundry room and ample closet space. The unit comes with two tandem parking spaces. With
features and finishes that exceed expectations, this home embodies modern living, convenience, and
comfort.
Listing Office: eXp Realty, Listing Agent: Marcia Pessanha
View Map

|
|
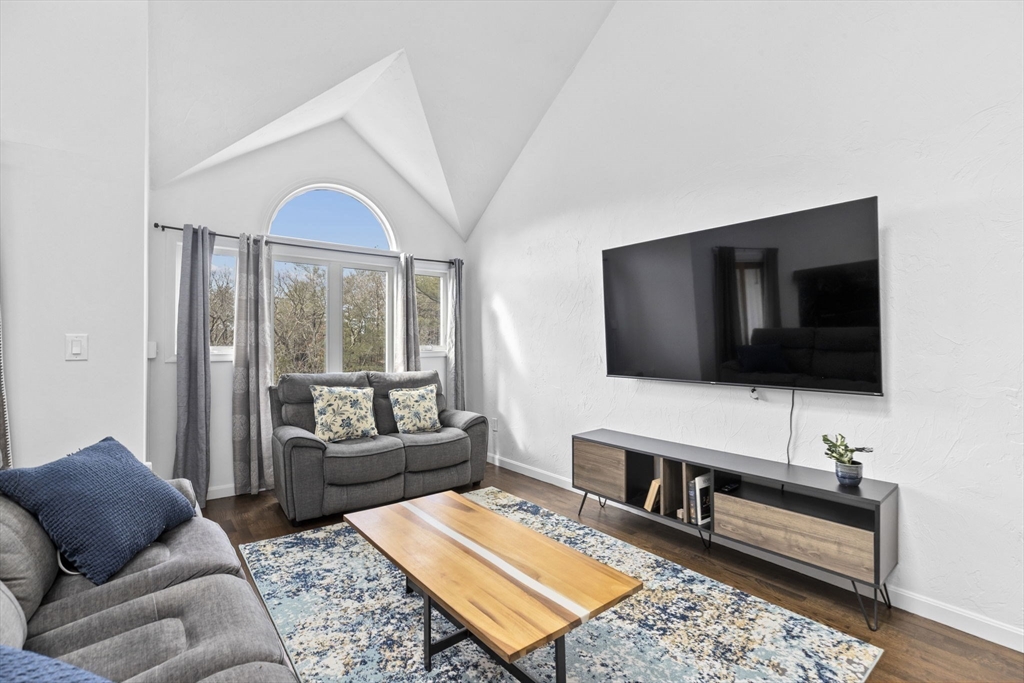
16 photo(s)
|
Weymouth, MA 02190
|
Sold
List Price
$419,900
MLS #
73264126
- Condo
Sale Price
$410,000
Sale Date
8/16/24
|
| Rooms |
5 |
Full Baths |
2 |
Style |
Townhouse |
Garage Spaces |
0 |
GLA |
1,659SF |
Basement |
No |
| Bedrooms |
3 |
Half Baths |
0 |
Type |
Condominium |
Water Front |
No |
Lot Size |
0SF |
Fireplaces |
1 |
| Condo Fee |
$536 |
Community/Condominium
|
Well maintained 3 bed, 2 full bath with cathedral ceiling two floors of living space townhouse style
condo in a secluded, desirable area (Arbor Hill Village). 2023 Roof, 2023 HVAC system, 2023
flooring, vinyl windows, fire place, lovely community swimming pool and club house. When you first
enter into the unit, you would get the grand slam feeling because of the cathedral ceiling with open
floor plan. This corner unit is located on the top floor so it is extremely private and quiet. It
won't last! Open House from 12pm-2pm on Sunday.
Listing Office: eXp Realty, Listing Agent: Jenny Cheung
View Map

|
|
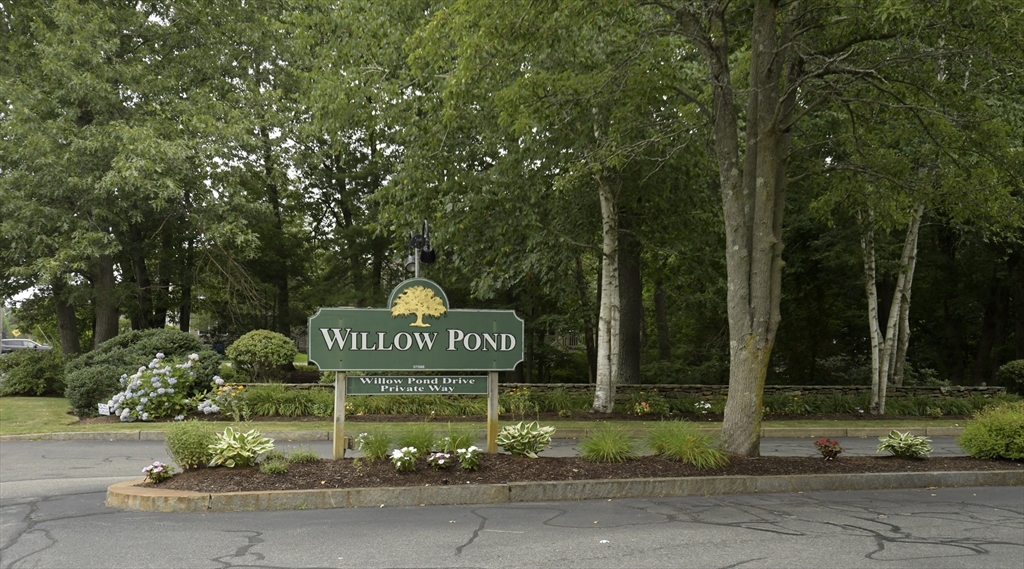
37 photo(s)
|
Rockland, MA 02370-2672
|
Sold
List Price
$464,900
MLS #
73268072
- Condo
Sale Price
$471,000
Sale Date
8/16/24
|
| Rooms |
5 |
Full Baths |
2 |
Style |
Townhouse |
Garage Spaces |
0 |
GLA |
2,114SF |
Basement |
Yes |
| Bedrooms |
2 |
Half Baths |
0 |
Type |
Condominium |
Water Front |
Yes |
Lot Size |
61.44A |
Fireplaces |
0 |
| Condo Fee |
$375 |
Community/Condominium
Willow Pond
|
OPEN HOUSE CANCELLED Discover "On Willow Pond," an impeccable townhouse ready for move-in, nestled
right by the pond. Relax outdoors on your private patio with scenic pond and fountain views or
unwind on your cozy front porch amidst the tranquility of this delightful community. Inside,
spacious rooms have been freshly painted, hardwood flooring, new laminate flooring, and plush
carpeting throughout. The kitchen features updated stainless steel appliances, modern cabinetry, and
stone countertops. Bathrooms are refreshed with newer lighting, laminate and tile flooring, and
updated cabinetry, including a stone countertop in the downstairs bath. Storage is plentiful in the
attic and basement crawl space. The heating system and hot water tank are updated, less than five
years old. Enjoy professionally installed, filtered water by Blue Drop water systems for drinking
and cooking. Beyond your assigned parking, the community offers ample guest parking, a highly valued
feature.
Listing Office: Brook Realty, Listing Agent: Mario Mastro
View Map

|
|
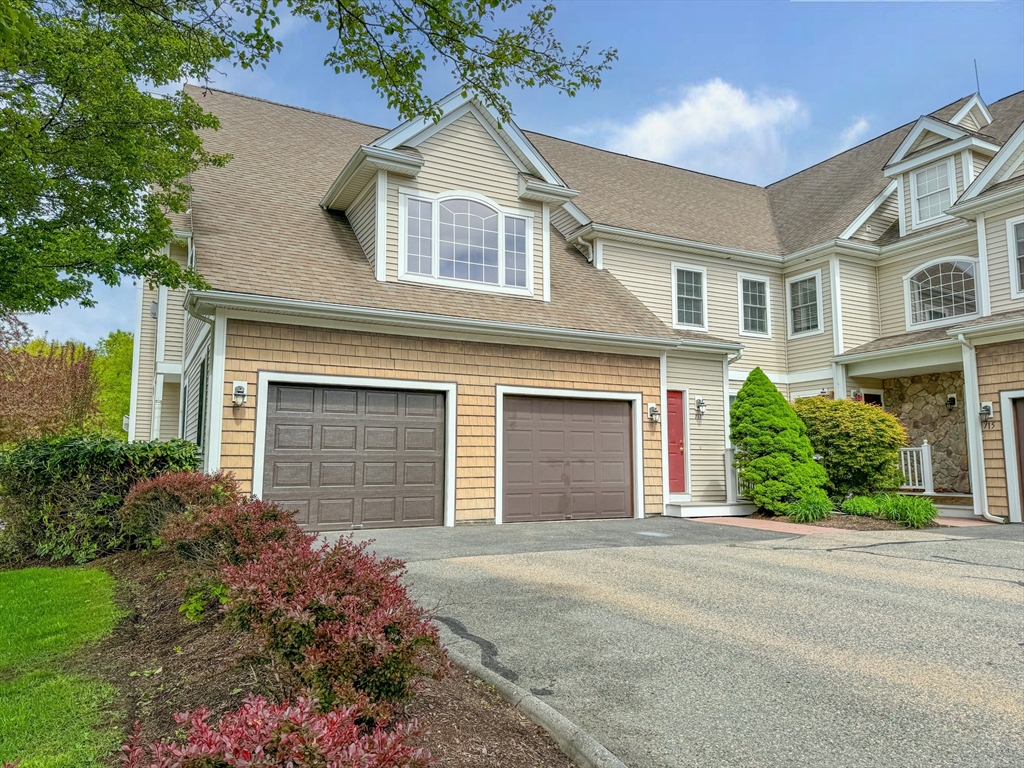
40 photo(s)
|
Abington, MA 02351
|
Sold
List Price
$509,950
MLS #
73245422
- Condo
Sale Price
$515,000
Sale Date
8/15/24
|
| Rooms |
4 |
Full Baths |
2 |
Style |
Detached |
Garage Spaces |
1 |
GLA |
1,886SF |
Basement |
No |
| Bedrooms |
2 |
Half Baths |
0 |
Type |
Condominium |
Water Front |
No |
Lot Size |
0SF |
Fireplaces |
1 |
| Condo Fee |
$350 |
Community/Condominium
|
Welcome to this delightful second-floor condo unit featuring two spacious bedrooms and two upgraded
bathrooms. The condo includes a convenient one-car attached garage.As you approach, you'll notice
the well-maintained exterior and attractive complex, setting a welcoming tone. Step inside to find a
coat closet on your right and direct access to the attached garage on your left. Ahead, a wide
staircase invites you to the main living area, offering an open and airy feel as you ascend. At the
top of the stairs, you are greeted by the heart of the home: an open floor plan that seamlessly
integrates the kitchen, dining area, living room, and family room. The kitchen boasts elegant
granite countertops and provides ample space for meal preparation and entertaining. Both bedrooms
are generously sized and feature cozy carpeting, ensuring comfort. To help visualize this home’s
floorplan and to highlight its potential, virtual furnishings may have been added to photos found in
this listing.
Listing Office: Keller Williams South Watuppa, Listing Agent: The Ponte Group
View Map

|
|
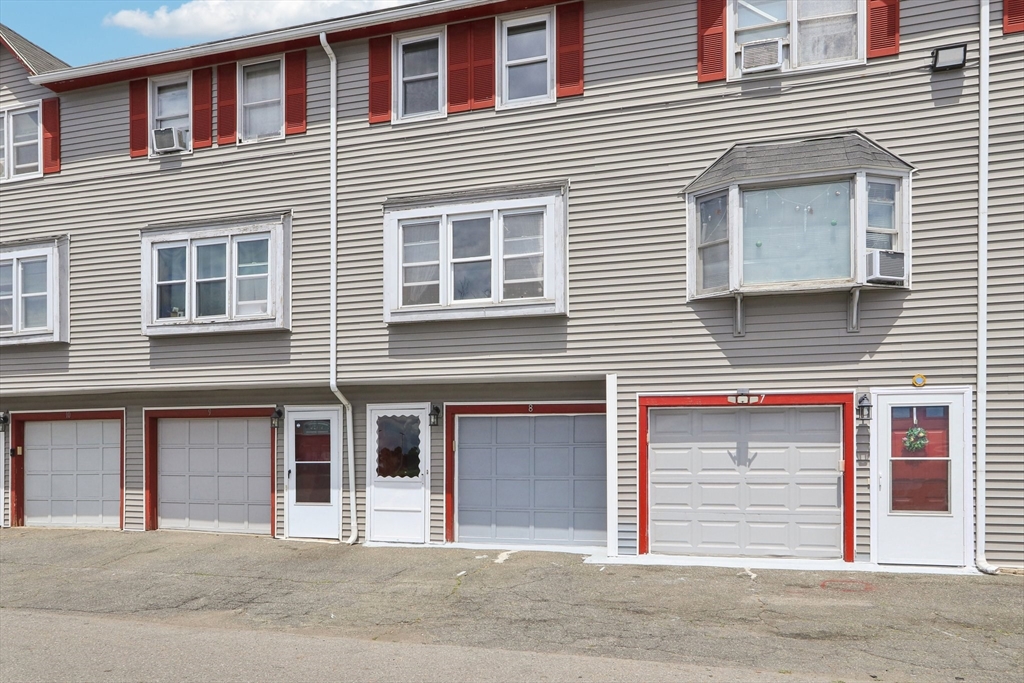
20 photo(s)
|
Lowell, MA 01851
|
Sold
List Price
$310,000
MLS #
73252806
- Condo
Sale Price
$335,000
Sale Date
8/15/24
|
| Rooms |
6 |
Full Baths |
1 |
Style |
Townhouse |
Garage Spaces |
1 |
GLA |
920SF |
Basement |
Yes |
| Bedrooms |
2 |
Half Baths |
1 |
Type |
Condominium |
Water Front |
No |
Lot Size |
0SF |
Fireplaces |
0 |
| Condo Fee |
$315 |
Community/Condominium
Whittier Condominium
|
First-time on the market in 37 years, this owner-occupied home radiates a warm and inviting feel,
enhanced by the natural elegance of hardwood floors that adorn most of its living areas. Stainless
steel appliances and granite countertops add a touch of luxe to the kitchen and bathrooms. Benefit
from the modern convenience of recessed, dimmable lighting throughout and enjoy the efficiency of
updated vinyl windows. The property goes above and beyond providing space for your vehicle with a
1-car parking garage that also doubles as additional storage space. The garage also houses an area
for laundry. If you've been seeking a home that offers dual level living with the added advantages
of a garage, a tour of this property should definitely be on your to-do list. Don't wait too long,
you might just miss out on this rare opportunity. Positioned to offer ultimate commuter convenience,
it boasts quick and easy access to major highways Route 3 and 495. This condo is VA
approved.
Listing Office: eXp Realty, Listing Agent: Alton Phouvong
View Map

|
|
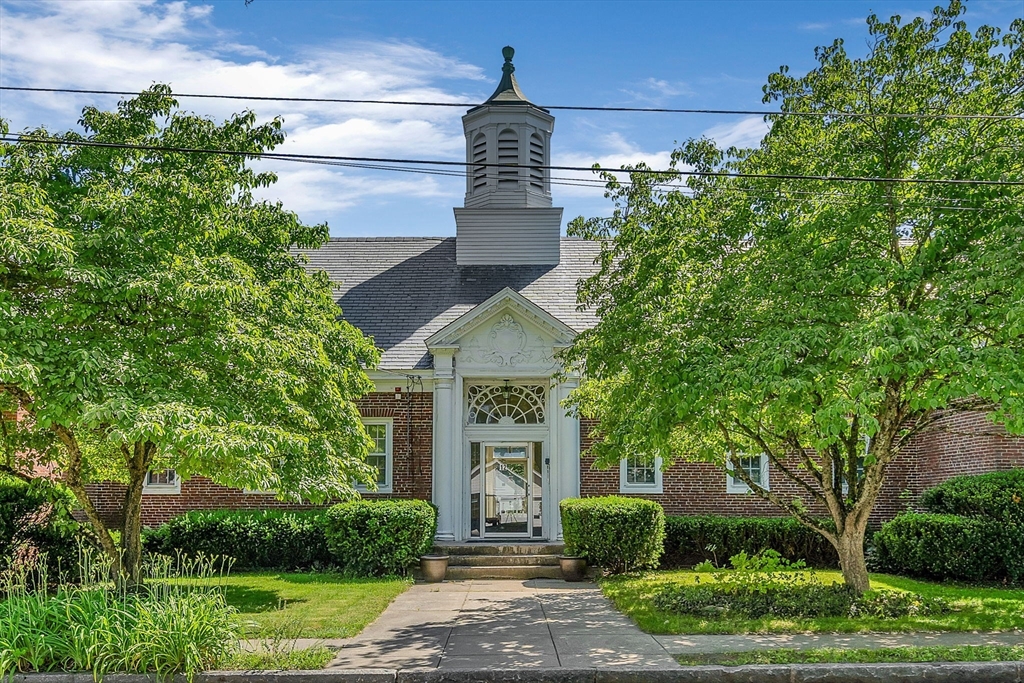
29 photo(s)

|
Hudson, MA 01749
|
Sold
List Price
$389,900
MLS #
73255240
- Condo
Sale Price
$389,900
Sale Date
8/15/24
|
| Rooms |
5 |
Full Baths |
2 |
Style |
Garden,
Brownstone |
Garage Spaces |
0 |
GLA |
1,173SF |
Basement |
Yes |
| Bedrooms |
2 |
Half Baths |
0 |
Type |
Condominium |
Water Front |
No |
Lot Size |
0SF |
Fireplaces |
0 |
| Condo Fee |
$350 |
Community/Condominium
Linden Street School Condominium
|
DON'T WAIT! RARE & Wonderful! "Linden School Street" Condo ~ 1 of 4 Total! Lovely Brick
Bldg.w-Period details, GAS HEAT, C-AC, 2 FULL Bthrms, &Large Deck. This Contemporary Style Corner
Unit w/Soaring WIndows &Vltd.like styling are a breath of fresh air! Enjoy HARDWOOD Flrs. in the
SPACIOUS Dining area of the GRANITE and BLACK Appl. Kitchen w-Stainless Sink & Tiled Flr. EXPANSIVE
LIV.RM, w-FRENCH DOORS to OFFICE(Could use as 3rd.BR). Your PRIMARY awaits you with Custom Designed
WALK-IN CLOSET & PRIVATE FULL BTH~Solid Surface Vanity &Tile. LAUNDRY in Unit! Direct park-drivewy
left of BackDeck to is#2. Plenty guest parking. UPDATES: @2022-Gas Furnace&HtWtr Tank. Common
Storage~U:2's labeled on right side of basement. Walk: renowned AWARD winning downtown with
restaurants,live music,shops, Walk/Bike on Rail Trail, around corner quiet Tripps Pond with stone
benches. Quick to Highland Commons Shop.Ctr. too! CENTENNIAL Public Beach~Swim/Boat/Ski! APEX
CTR./Entertain & more!
Listing Office: ERA Key Realty Services - Distinctive Group, Listing Agent: Joyce
Torelli
View Map

|
|
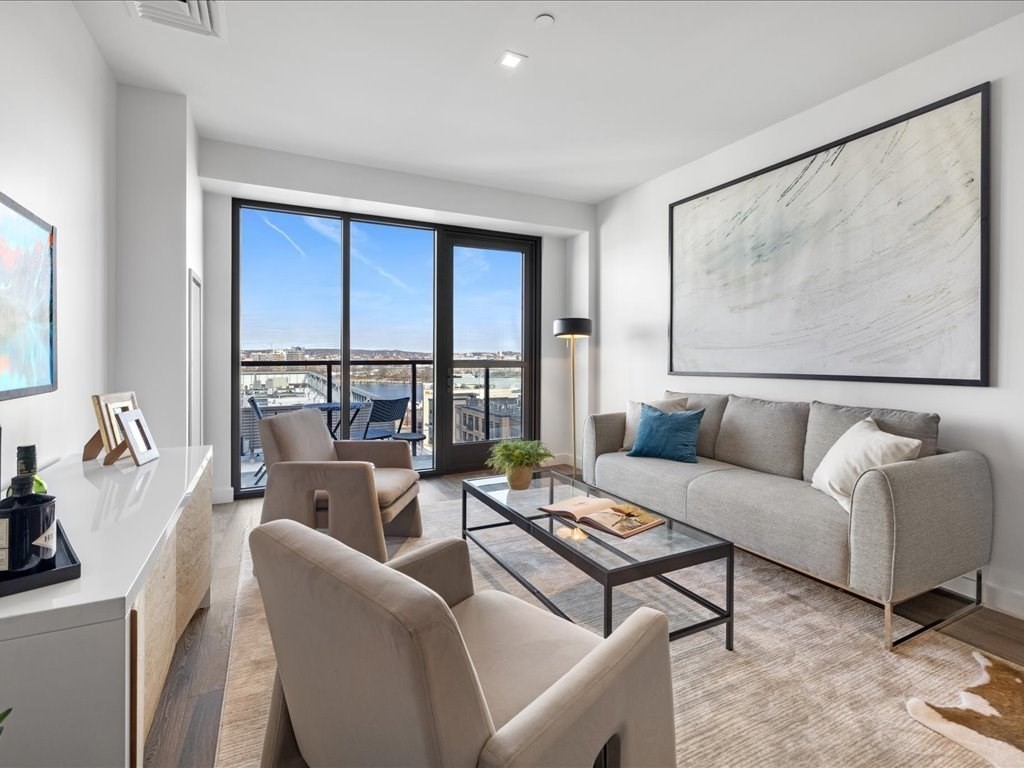
32 photo(s)

|
Somerville, MA 02145
(Assembly Square)
|
Sold
List Price
$1,200,000
MLS #
73202472
- Condo
Sale Price
$1,165,000
Sale Date
8/13/24
|
| Rooms |
4 |
Full Baths |
2 |
Style |
Mid-Rise |
Garage Spaces |
1 |
GLA |
1,143SF |
Basement |
No |
| Bedrooms |
2 |
Half Baths |
0 |
Type |
Condominium |
Water Front |
No |
Lot Size |
0SF |
Fireplaces |
0 |
| Condo Fee |
$1,084 |
Community/Condominium
Alloy At Assembly Row
|
Experience luxury living in this gorgeous, sun-filled condominium at the highly coveted Alloy in the
heart of bustling Assembly Row. This modern residence offers a flowing layout with an open,
fully-applianced kitchen, a large living space, 2 ample bedrooms and 2 full bathrooms. Its features
include high ceilings, picture windows, hardwood floors, sizable closets and a private balcony with
expansive views of the Mystic River. The amenities include a concierge, fitness center, indoor
heated pool, a private meeting room and a sprawling lounge leading to the stunning rooftop terrace
with gas grills and spectacular views. Live in comfort and entertain to your heart's content in one
of the most vibrant neighborhoods with access to fine shops, restaurants, cafes, entertainment, all
within steps to public transportation and major highways. A garage parking space is included in the
sale. Simply beautiful and convenient!
Listing Office: eXp Realty, Listing Agent: The Mutlu Group
View Map

|
|
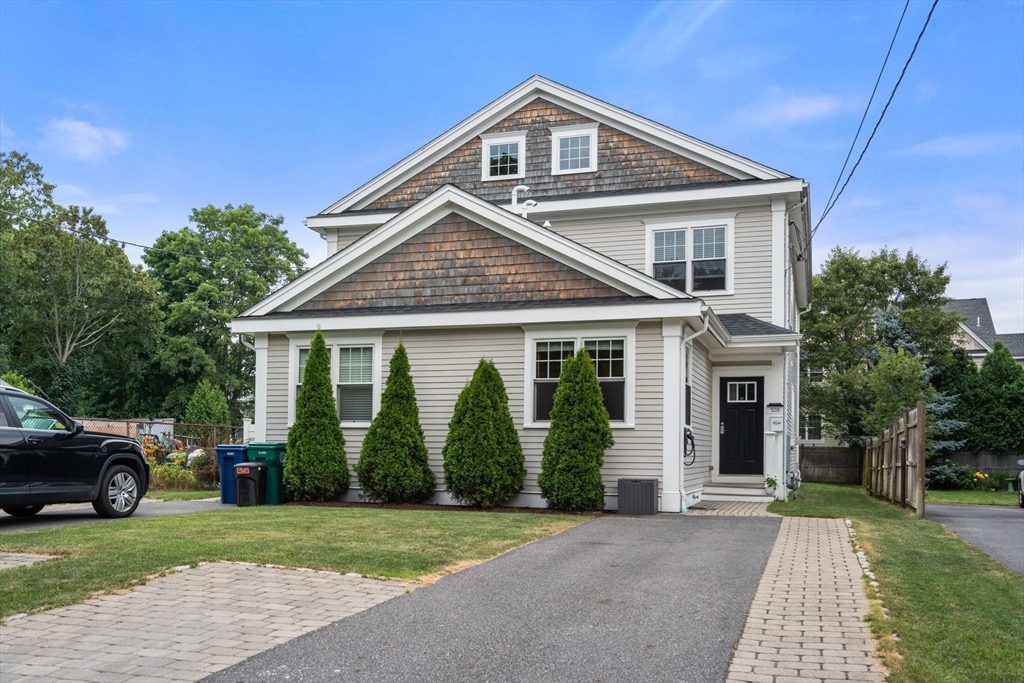
37 photo(s)

|
Newton, MA 02465
(West Newton)
|
Sold
List Price
$1,149,000
MLS #
73265548
- Condo
Sale Price
$1,280,000
Sale Date
8/12/24
|
| Rooms |
8 |
Full Baths |
3 |
Style |
Townhouse |
Garage Spaces |
0 |
GLA |
2,538SF |
Basement |
Yes |
| Bedrooms |
3 |
Half Baths |
1 |
Type |
Condominium |
Water Front |
No |
Lot Size |
7,250SF |
Fireplaces |
1 |
| Condo Fee |
|
Community/Condominium
|
Exquisite 2014 townhouse near West Newton Commons and Dolan Park Conservation. Wonderful space,
high ceilings, stunning woodwork & crown molding, and flooded with sunshine in every room. The
welcoming first floor features a lovely foyer, large closet & pretty window which then leads you to
a large open-concept living and dining room with a stunning fireplace. The large and efficient
kitchen is perfect for the avid cook. Glass back door provides access to a lovely deck & private
yard. There is also an ensuite bedroom on the main floor. Upstairs features a large primary
bedroom with high ceilings, a walk-in closet, a double vanity bath, and bright windows overlooking
treetops. The third bedroom includes two double closets and a full bath. The lower level has a
wonderful bonus/family room, large office & storage. Natural light, wood floors, sprinkler, car
charger, shared master insurance (small annual fee). Steps to West Newton amenities, train, bus, and
highway. PERFECT LOCATION!
Listing Office: William Raveis R.E. & Home Services, Listing Agent: Amy Gworek
View Map

|
|
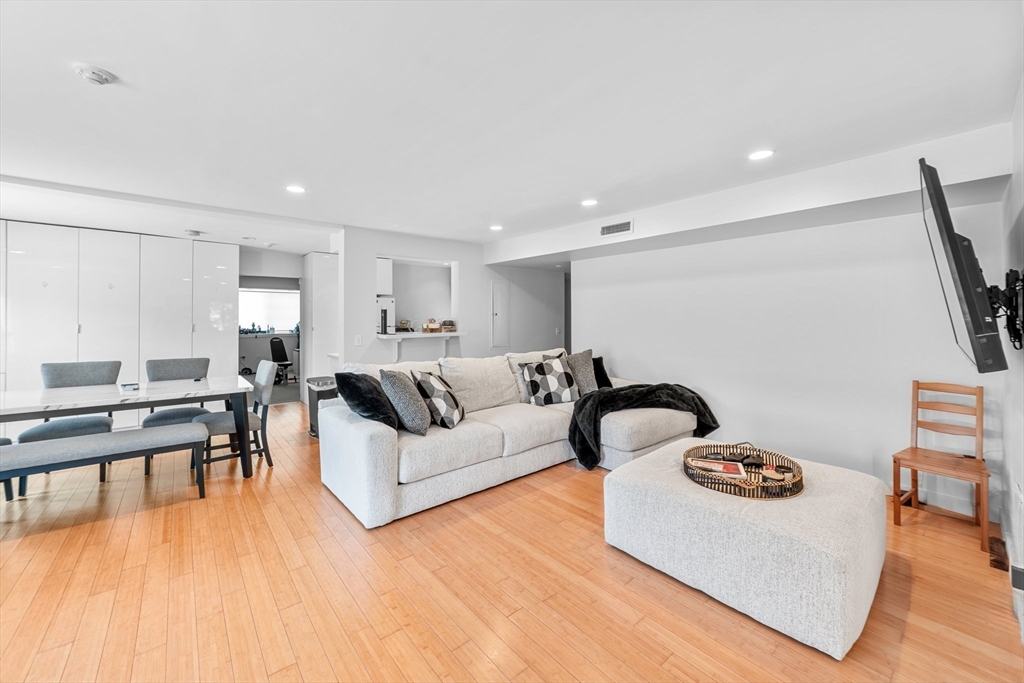
30 photo(s)
|
Quincy, MA 02169
|
Sold
List Price
$445,000
MLS #
73238566
- Condo
Sale Price
$445,000
Sale Date
8/9/24
|
| Rooms |
6 |
Full Baths |
2 |
Style |
Mid-Rise |
Garage Spaces |
0 |
GLA |
1,322SF |
Basement |
No |
| Bedrooms |
2 |
Half Baths |
0 |
Type |
Condominium |
Water Front |
No |
Lot Size |
0SF |
Fireplaces |
0 |
| Condo Fee |
$575 |
Community/Condominium
|
Welcome to this incredible penthouse unit filled with natural light! This is the largest unit in the
complex, featuring a wide open floor plan with hardwood floors, spacious living & dining areas, one
full wall with beautiful built-in storage, modern white kitchen with a well-designed breakfast bar,
and two large glass sliders. The massive main bedroom has four good size closets and a full ensuite
bath. Second bedroom is at the other end of the unit and is also good sized. All of this and
exclusive rights to extra large private deck space, approx. 816 sq.ft. Updates include new high
efficiency heat pump system, newer bathtub, and recently painted. Located in a convenient location
with easy access to I-93, public transportation with bus stop right at the front and minutes to
Quincy Adams, and many amenities nearby. This is one of a kind, must-see unit-- perfect opportunity
for owner occupants!
Listing Office: eXp Realty, Listing Agent: Dream Team MA
View Map

|
|
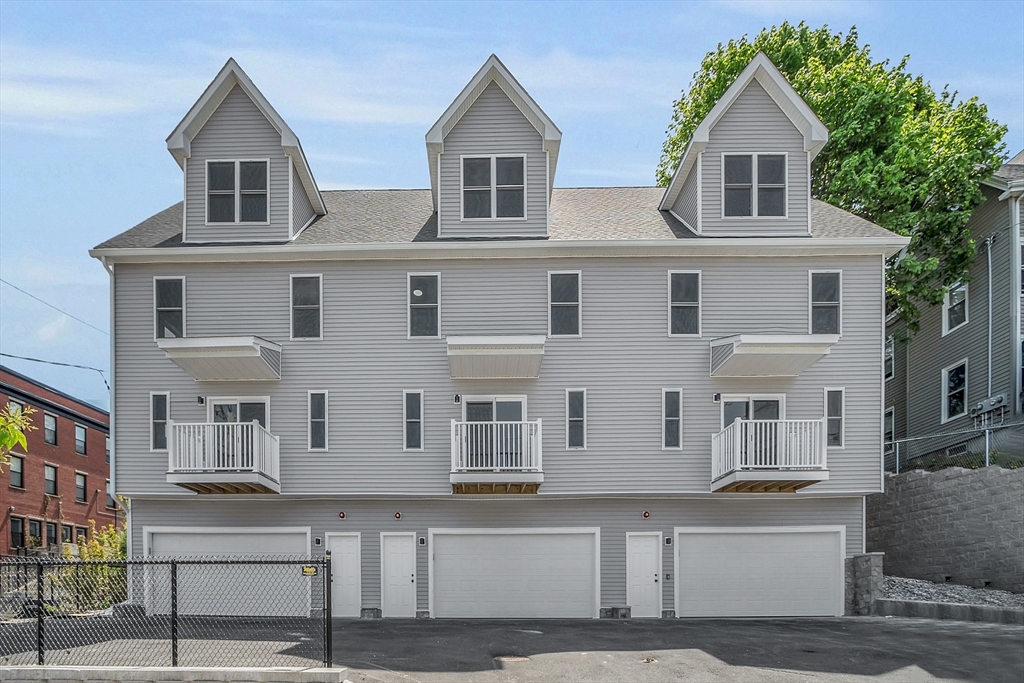
20 photo(s)

|
Haverhill, MA 01832-4757
|
Sold
List Price
$499,900
MLS #
73240695
- Condo
Sale Price
$510,000
Sale Date
8/9/24
|
| Rooms |
5 |
Full Baths |
2 |
Style |
Townhouse |
Garage Spaces |
2 |
GLA |
1,934SF |
Basement |
No |
| Bedrooms |
3 |
Half Baths |
1 |
Type |
Condominium |
Water Front |
No |
Lot Size |
0SF |
Fireplaces |
0 |
| Condo Fee |
$191 |
Community/Condominium
28 Broadway Condominium
|
Commuters Dream! New townhome-style condominiums, 3 large bedrooms and 2.5 baths spacious,
maintenance free living at its best. The open concept kitchen and living area is perfect for both
everyday living and entertaining guests, fully appliance kitchen with granite countertops and
upgraded cabinetry adds a touch of luxury. The 2nd floor is particularly impressive with its two
large bedrooms, providing ample room for family members or guests. And a grand hallway foyer that
can double as an in-home office adds versatility to the layout, allowing residents to customize the
space to suit their needs. Overall, these condominiums seem to offer a perfect blend of modern
amenities, spaciousness, and functionality, making them an ideal choice for anyone looking for a
comfortable and stylish living environment. Minutes to downtown restaurants, parks, MBTA station &
only 17 mi from beaches. All that along with the convenience of a double car garage.
Listing Office: Weichert Realtors' Daher Companies, Listing Agent: Mary
Koontz-Daher
View Map

|
|
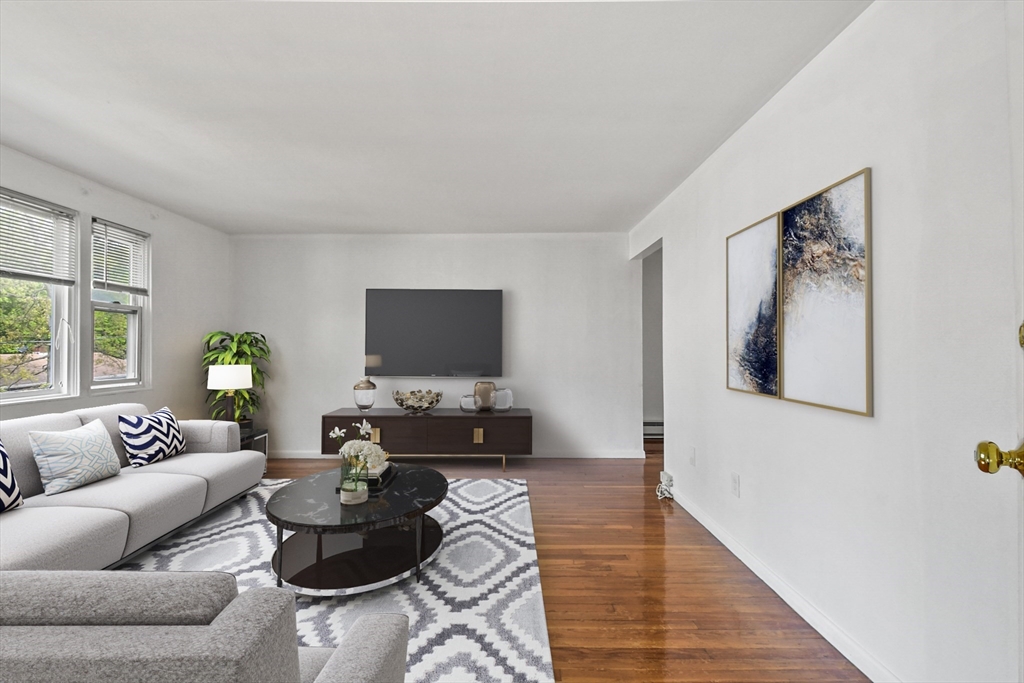
22 photo(s)

|
Randolph, MA 02368
|
Sold
List Price
$274,900
MLS #
73239232
- Condo
Sale Price
$310,000
Sale Date
8/8/24
|
| Rooms |
4 |
Full Baths |
1 |
Style |
Garden |
Garage Spaces |
0 |
GLA |
735SF |
Basement |
Yes |
| Bedrooms |
2 |
Half Baths |
0 |
Type |
Condominium |
Water Front |
No |
Lot Size |
0SF |
Fireplaces |
0 |
| Condo Fee |
$299 |
Community/Condominium
Centre Park Ii
|
Located at the end of a quiet street, the penthouse unit at 46 Nelson offers the versatility for
first time homebuyers, downsizers and investors. The freshly painted rooms, brand new stainless
steel appliances, recently renovated bathroom and hardwood flooring throughout presents a wonderful
opportunity at owning a turn key property. Pets are allowed and there's a personal stairwell from
the unit that leads right to the landscaped back yard. Enjoy the convenience of low maintenance
homeownership with laundry on site and a generously sized storage space. This prime location has
privacy yet is minuets to town amenities, highway access and transportation services including the
Logan express. Stop paying your landlords mortgage and start paying your own by scheduling a showing
today!
Listing Office: Lamacchia Realty, Inc., Listing Agent: Amanda Lane
View Map

|
|
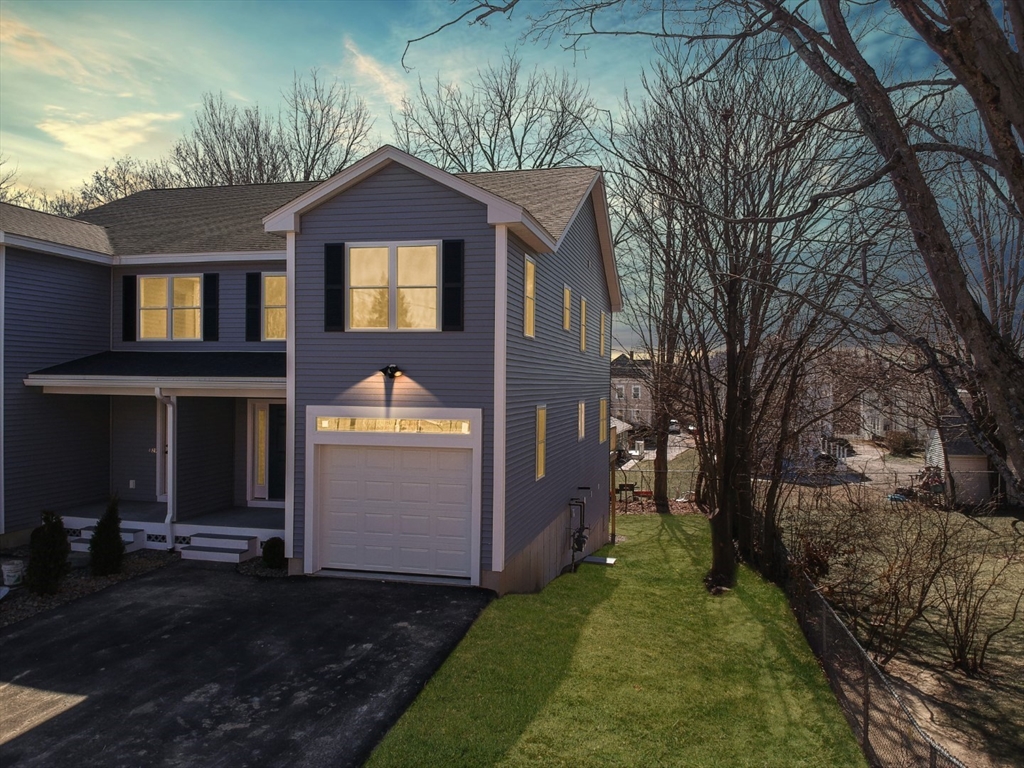
28 photo(s)
|
Haverhill, MA 01830
|
Sold
List Price
$579,000
MLS #
73245086
- Condo
Sale Price
$579,000
Sale Date
8/8/24
|
| Rooms |
6 |
Full Baths |
2 |
Style |
Townhouse,
Half-Duplex |
Garage Spaces |
1 |
GLA |
1,800SF |
Basement |
Yes |
| Bedrooms |
3 |
Half Baths |
1 |
Type |
Condex |
Water Front |
No |
Lot Size |
0SF |
Fireplaces |
1 |
| Condo Fee |
|
Community/Condominium
|
QUALITY NEW CONSTRUTION: you will love the flow of this new home in Riverside location built by a
Premium Haverhill Builder. The open concept Living, Dining, and Kitchen are spacious with Hardwood
floors throughout. Fireplace to enjoy cool evenings, sliders to deck overlooks backyard, fully
appliance kitchen boasts generous island, Granite counters, lots of cabinets. Large Primary bedroom
on 2nd level with private tile bath and walk in Closet, two additional spacious bedrooms and a full
tile bath plus a very convenient separate 2nd floor laundry room. Builder has included Central Vac,
Walk out basement for future expansion, efficient Gas Heat, wide driveway for additional parking
plus an attached garage. Showings start at Open House Saturday 10am - Noon & Sunday from 11am -
1pm
Listing Office: Century 21 Mclennan & Company, Listing Agent: June Durso
View Map

|
|
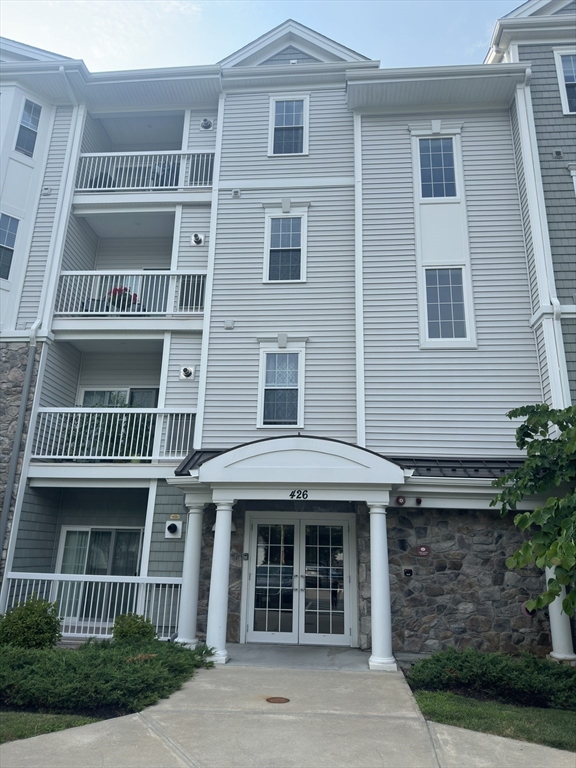
19 photo(s)

|
Braintree, MA 02184
|
Sold
List Price
$450,000
MLS #
73260483
- Condo
Sale Price
$445,000
Sale Date
8/8/24
|
| Rooms |
4 |
Full Baths |
1 |
Style |
Mid-Rise |
Garage Spaces |
0 |
GLA |
965SF |
Basement |
No |
| Bedrooms |
1 |
Half Baths |
0 |
Type |
Condominium |
Water Front |
No |
Lot Size |
0SF |
Fireplaces |
0 |
| Condo Fee |
$338 |
Community/Condominium
|
Conveniently located near Red Line Train station, highway, restaurants, and shops. 10 years old and
spacious unit with a bonus room, plenty of closets, 2 parking spaces, in unit washer & dryer,
kitchen with stainless steel appliances and granite countertops. Low condo fees and many amenities
including fitness center, clubroom, swimming pool, theater room, etc. come see it for yourself. 1st
open house Sunday 11-1pm.
Listing Office: eXp Realty, Listing Agent: Wai Yi Sammi Ng
View Map

|
|
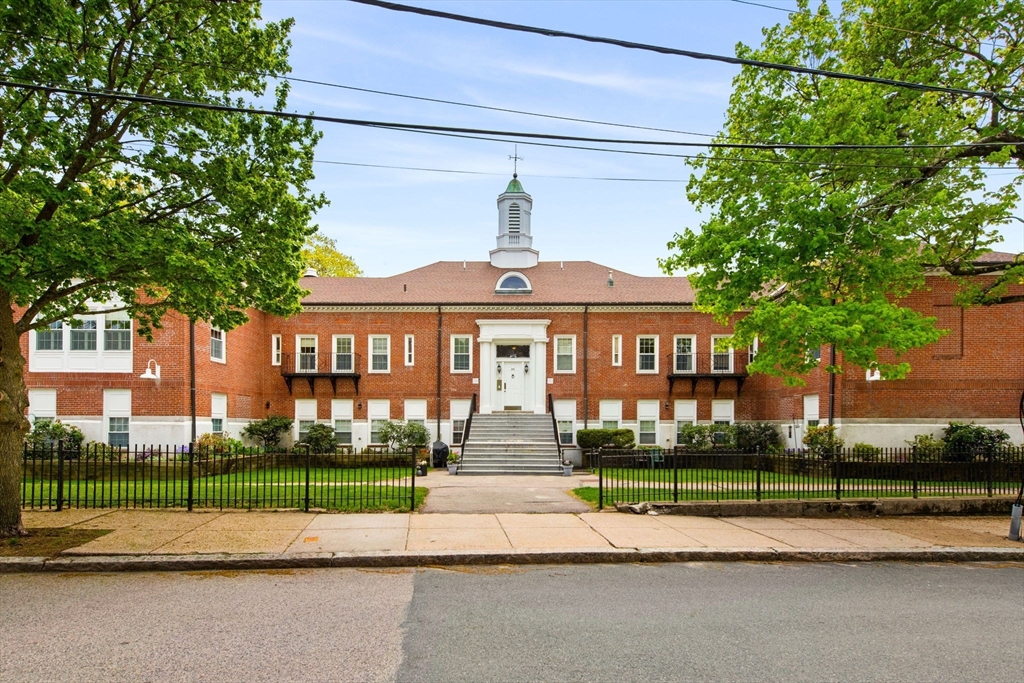
30 photo(s)
|
Boston, MA 02130
(Jamaica Plain)
|
Sold
List Price
$575,000
MLS #
73236893
- Condo
Sale Price
$550,000
Sale Date
8/7/24
|
| Rooms |
5 |
Full Baths |
1 |
Style |
Mid-Rise |
Garage Spaces |
0 |
GLA |
980SF |
Basement |
No |
| Bedrooms |
2 |
Half Baths |
0 |
Type |
Condominium |
Water Front |
No |
Lot Size |
0SF |
Fireplaces |
0 |
| Condo Fee |
$511 |
Community/Condominium
|
Corner, end unit two-bed condo with parking in a converted schoolhouse in Jamaica Plain's
Woodbourne! This sun-filled two-bedroom, upper end unit is located short distance from Forest Hills
station! Come inside through your own private entrance and enjoy the bright unit that offers big
windows throughout, beautiful oak floors, and open living/dining area. The spacious living/dining
area is your entertaining galore and the kitchen offers new cabinets, granite countertops and plenty
of storage. Plus, spacious bedrooms are completed with large closets. In-unit laundry, central A/C,
off-street parking, move-in ready, and perfect location- this place checks all the boxes. Condo fees
include water, landscaping, maintenance, master insurance, and reserve funds. 17 owner occupied out
of 20 units! 0.7 miles to Forest Hills Station, trendy eateries, and all the vibes of Jamaica Plain.
This historic school building was converted to condos! Don’t let this opportunity pass you
by.
Listing Office: eXp Realty, Listing Agent: Rahel Choi
View Map

|
|
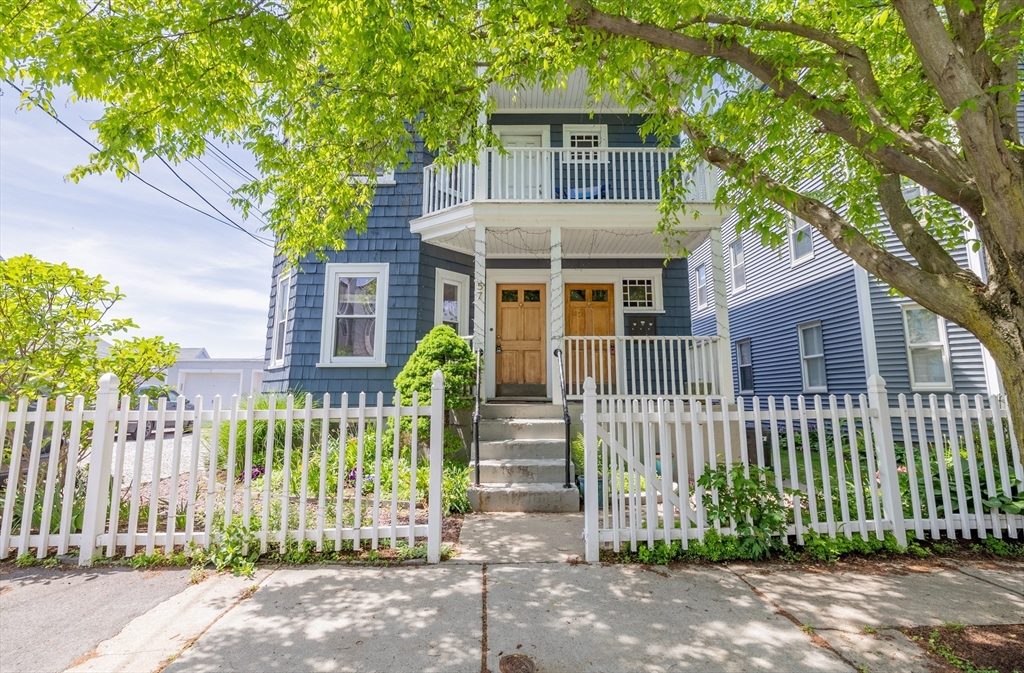
40 photo(s)

|
Somerville, MA 02145
|
Sold
List Price
$599,000
MLS #
73246483
- Condo
Sale Price
$615,000
Sale Date
8/7/24
|
| Rooms |
5 |
Full Baths |
1 |
Style |
2/3 Family |
Garage Spaces |
1 |
GLA |
751SF |
Basement |
Yes |
| Bedrooms |
2 |
Half Baths |
0 |
Type |
Condominium |
Water Front |
No |
Lot Size |
0SF |
Fireplaces |
0 |
| Condo Fee |
$216 |
Community/Condominium
|
Discover the perfect blend of style and convenience in this sun-drenched condo, designed with modern
living in mind. Boasting sleek hardwood floors throughout, granite countertops, and stainless steel
appliances, this home is a true gem. Enjoy the luxury of two private decks—one in the front and one
overlooking the serene backyard, perfect for relaxation or entertaining. You'll have your own washer
and dryer located conveniently in the basement. You'll also have ample parking, with two garages and
an additional deeded driveway spot. Additional amenities include a gas cooking stove, and a
high-quality gas heating system with central air for year-round comfort. The property was recently
updated with a durable rubber roof, enhanced insulation, and a modern 100 amp circuit breaker.
Located just minutes from Green Line T Stations at Lowell St and Ball Square, and close to vibrant
Davis, Porter, and Magoun Square.
Listing Office: eXp Realty, Listing Agent: Linna Li
View Map

|
|
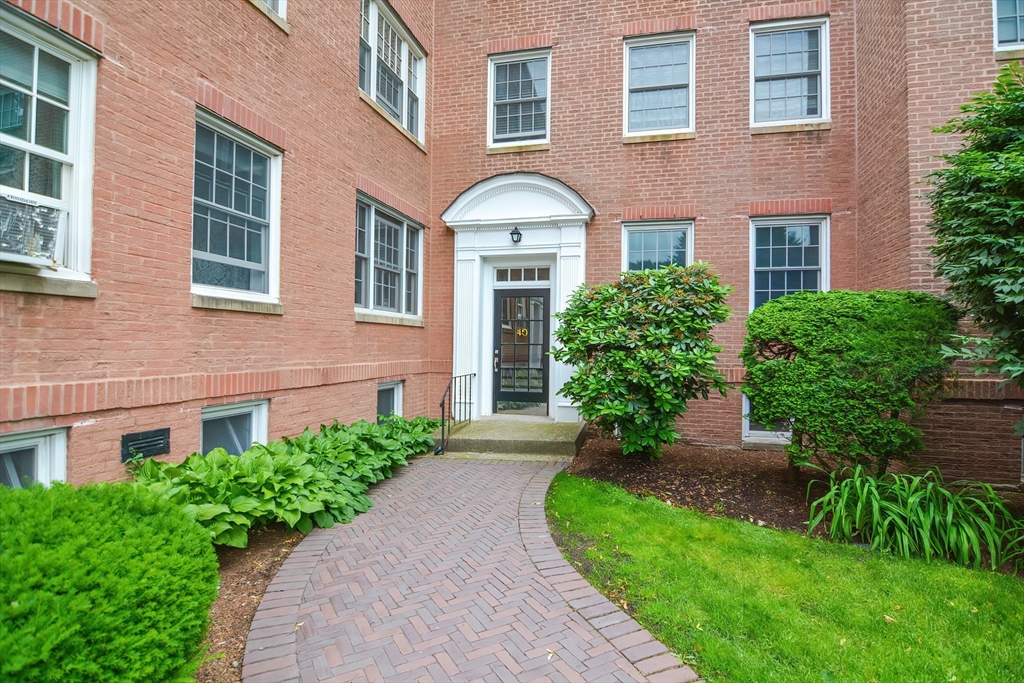
39 photo(s)

|
Brookline, MA 02446
|
Sold
List Price
$845,000
MLS #
73253842
- Condo
Sale Price
$849,000
Sale Date
8/7/24
|
| Rooms |
5 |
Full Baths |
1 |
Style |
Mid-Rise |
Garage Spaces |
0 |
GLA |
1,072SF |
Basement |
No |
| Bedrooms |
2 |
Half Baths |
0 |
Type |
Condominium |
Water Front |
No |
Lot Size |
0SF |
Fireplaces |
0 |
| Condo Fee |
$590 |
Community/Condominium
Carleton Arms Condominium
|
Your new home at Carleton Arms is waiting. This sun-filled, meticulously maintained two bedroom
features hardwoods throughout, high ceilings, and laundry in-unit. Enjoy three sides of window
exposure and views of downtown Boston. The foyer opens up to an oversized living room, while the
dining room accompanies the kitchen to create an open flow. Directly across from the Minot Rose
Garden, and featuring its own well-manicured courtyard, this is one of most charming buildings in
North Brookline. The location doesn’t get any better - only a few blocks from Coolidge Corner, close
to the B & C lines, and near the Longwood Medical area. The pet-friendly building is professionally
managed, with an excess of reserves and no upcoming assessments.
Listing Office: Compass, Listing Agent: Mariel Yovino
View Map

|
|
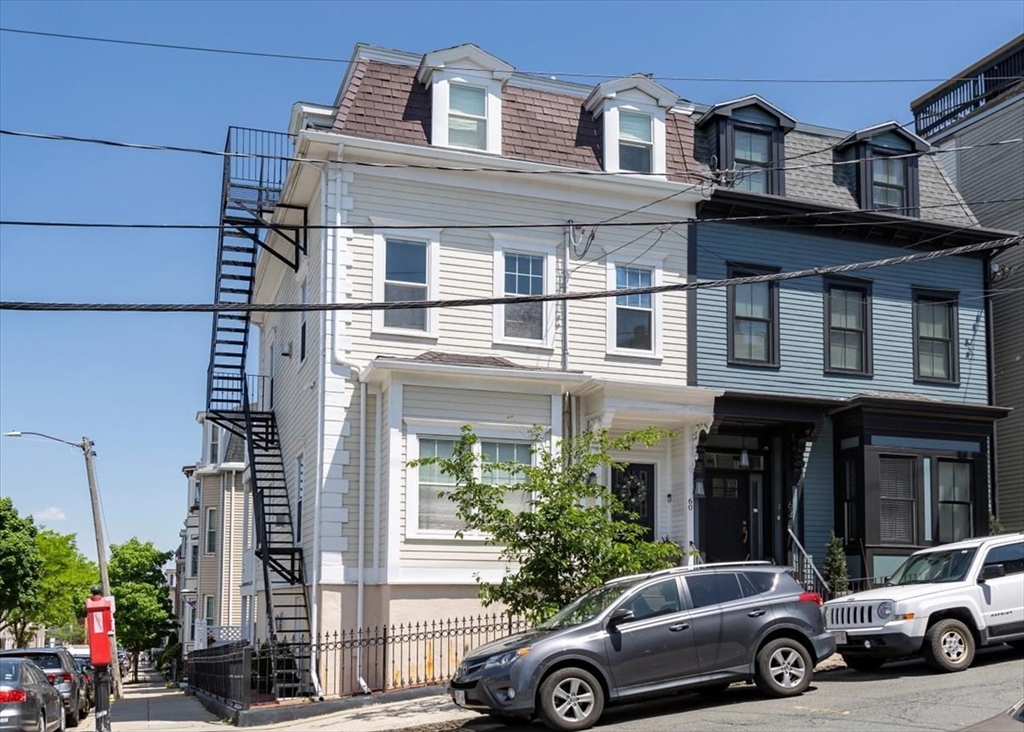
11 photo(s)
|
Boston, MA 02127
(South Boston)
|
Sold
List Price
$699,000
MLS #
73244111
- Condo
Sale Price
$690,000
Sale Date
8/6/24
|
| Rooms |
4 |
Full Baths |
1 |
Style |
Townhouse |
Garage Spaces |
0 |
GLA |
839SF |
Basement |
No |
| Bedrooms |
2 |
Half Baths |
0 |
Type |
Condominium |
Water Front |
No |
Lot Size |
839SF |
Fireplaces |
1 |
| Condo Fee |
$238 |
Community/Condominium
|
Tastefully updated 2 bed, 1 bath condo in the Thomas Park neighborhood. Steps from the National
Park. Features include hardwood floors, central AC, an in-unit private washer/dryer room with
storage, gas fireplace, and a bath with a jacuzzi tub. Enjoy a white quartz/stainless kitchen with
breakfast bar, open layout, dining area, and recessed lighting. This corner unit boasts full
windows, a private entrance, and a large, private and fully fenced courtyard perfect for dog owners,
outdoor seating, and plantings. Just two blocks from the beach, Broadway shops, restaurants, bars
and a dog park. Pet-friendly building. For real-time offer alerts or to make an offer see Final
Offer.
Listing Office: Compass, Listing Agent: Kevin Caulfield
View Map

|
|
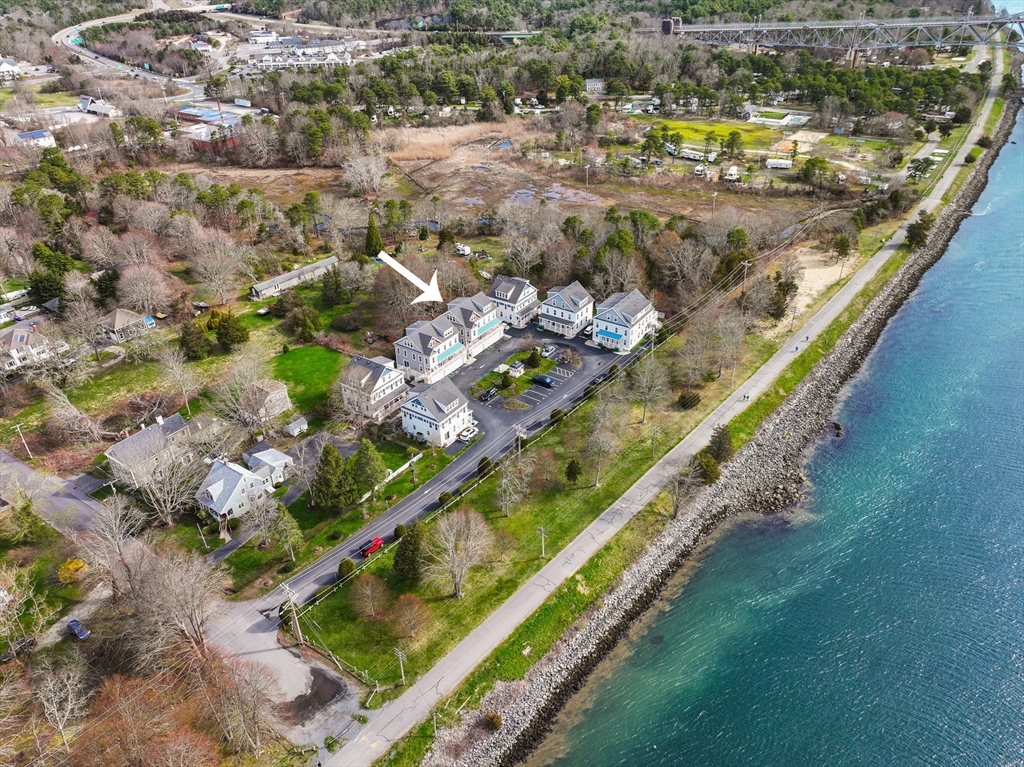
38 photo(s)
|
Bourne, MA 02532
|
Sold
List Price
$580,000
MLS #
73227418
- Condo
Sale Price
$575,000
Sale Date
8/5/24
|
| Rooms |
5 |
Full Baths |
2 |
Style |
Townhouse |
Garage Spaces |
4 |
GLA |
1,876SF |
Basement |
Yes |
| Bedrooms |
3 |
Half Baths |
0 |
Type |
Condominium |
Water Front |
Yes |
Lot Size |
0SF |
Fireplaces |
1 |
| Condo Fee |
$637 |
Community/Condominium
|
Discover one of the most convenient ways to access the Cape with this home, which offers stunning
canal views and features spacious first-floor living. Enjoy the warmth of a cozy gas log fireplace
and the elegance of pristine hardwood floors. The gourmet kitchen, a chef's delight, is equipped
with granite countertops and stainless steel appliances. From nearly every room, experience vibrant
canal activity, including picturesque views of boats, cruise ships, and wildlife. Embrace the
outdoors with a 7-mile stretch ideal for strolling, biking, fishing, or accessing the beach without
a car. This residence spans three impressive levels of living space and includes a heated two-car
garage with ample storage. Central air conditioning ensures comfort year-round. Thanks to convenient
highway access, commuting is effortless and free from bridge traffic. Schedule your showing today to
experience this exceptional home firsthand!
Listing Office: eXp Realty, Listing Agent: Federico Creatini
View Map

|
|
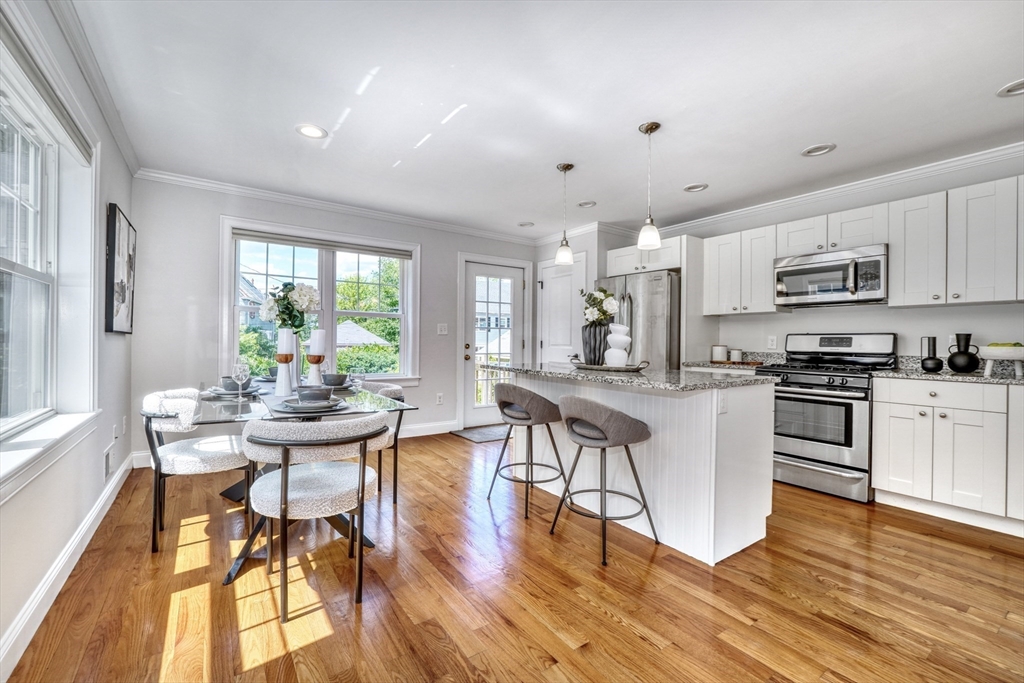
40 photo(s)

|
Arlington, MA 02474
|
Sold
List Price
$1,125,000
MLS #
73244835
- Condo
Sale Price
$1,130,000
Sale Date
8/5/24
|
| Rooms |
7 |
Full Baths |
3 |
Style |
Townhouse |
Garage Spaces |
0 |
GLA |
2,168SF |
Basement |
Yes |
| Bedrooms |
4 |
Half Baths |
1 |
Type |
Condominium |
Water Front |
No |
Lot Size |
0SF |
Fireplaces |
0 |
| Condo Fee |
|
Community/Condominium
15-17 Maynard Street Condominium
|
Move-in ready! Perfectly sited south-facing 2017-built townhouse condo with views of Mystic Lake!
The open-concept white cabinet kitchen with granite countertops, SS appliances, and gas cooking
offers tons of counter space to satisfy the cooking and baking devotee. The second floor boasts two
generous-sized bedrooms; the primary bedroom has lake views, two closets, and an en-suite tiled
bath. The third floor offers two more bedrooms/ office with a guest bath. Entertain in the lower
level game room with the pool or ping pong table. One side of the basement is unfinished for
storage. Unit features include high ceilings, freshly painted interior, hardwood floors in all rooms
excluding bedrooms, recessed lighting, and second-floor laundry. Enjoy al fresco dining on the
patio. Three-car tandem parking and shared storage shed. Parallel Park, Mystic River walking path,
and 80 and 95 busses are close by. Pet friendly. Close to Mystic Lake paths. Excellent value! .6
miles to Arlington Center!
Listing Office: Leading Edge Real Estate, Listing Agent: Tony Nenopoulos
View Map

|
|
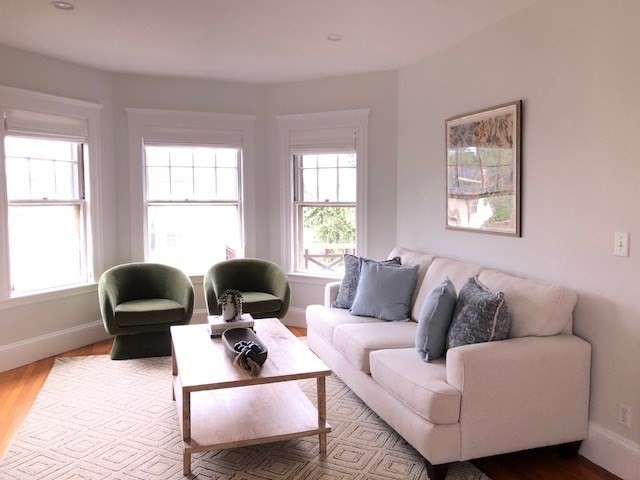
16 photo(s)
|
Brookline, MA 02445
(Brookline Village)
|
Sold
List Price
$850,000
MLS #
73248814
- Condo
Sale Price
$850,000
Sale Date
8/4/24
|
| Rooms |
5 |
Full Baths |
1 |
Style |
2/3 Family |
Garage Spaces |
0 |
GLA |
975SF |
Basement |
Yes |
| Bedrooms |
2 |
Half Baths |
0 |
Type |
Condominium |
Water Front |
No |
Lot Size |
0SF |
Fireplaces |
1 |
| Condo Fee |
$267 |
Community/Condominium
|
Impeccably renovated 2 bedroom sun-drenched penthouse in the Pill Hill District of coveted Brookline
Village. Every detail has been thoughtfully curated, from the newly updated chef’s kitchen featuring
abundant custom cabinetry, Quartz countertops, high-end appliances and gas cooking to the spa-like
bath. The inviting living room featuring a gas fireplace and beautiful bay window seamlessly flows
into the dining room which showcases classic period details like picture molding and a built-in
china cabinet. This home offers two private outdoor spaces, central air, and a tandem parking spot.
Gleaming hardwood floors, in-unit washer/dryer, and additional private basement storage complete
this unparalleled living experience. Perfectly situated near award-winning restaurants and shops,
this residence offers the quintessential blend of urban convenience and suburban tranquility. Don't
miss the opportunity to make this remarkable home yours.
Listing Office: Compass, Listing Agent: Amy Goldberg
View Map

|
|
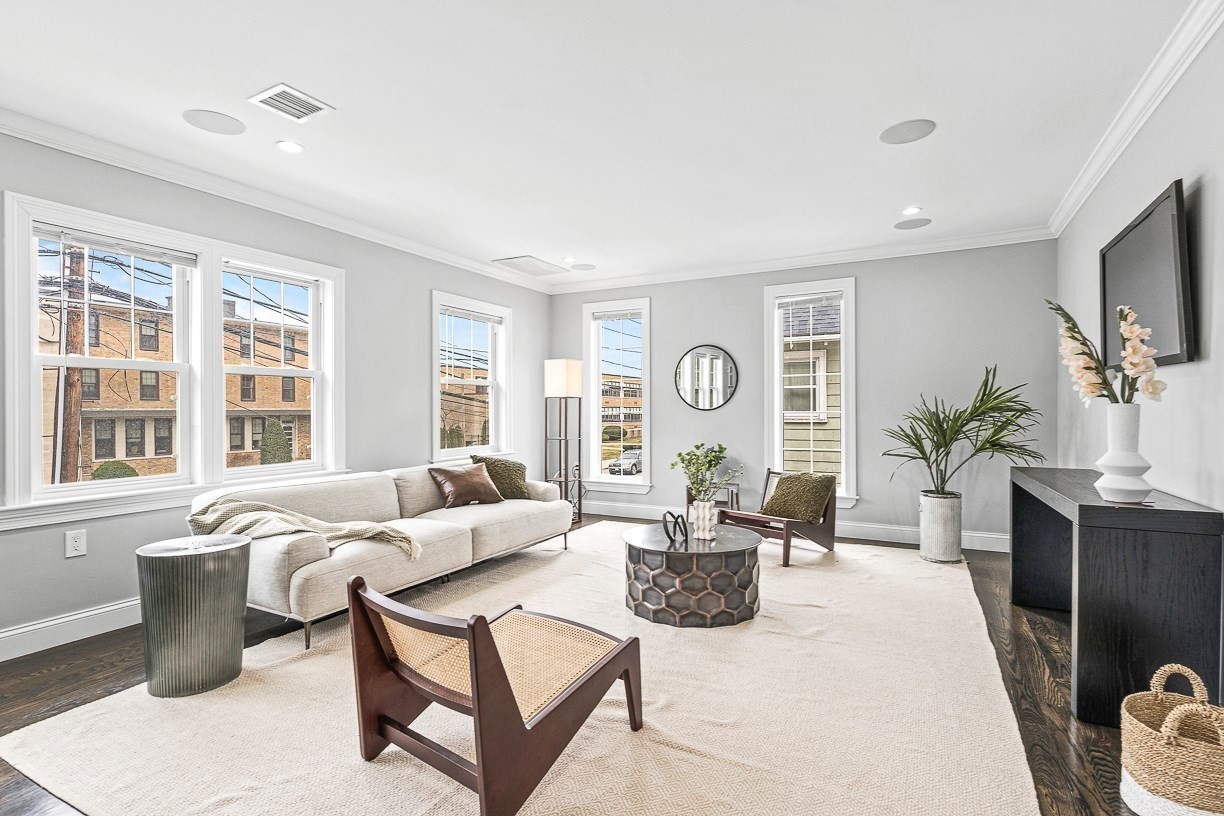
34 photo(s)

|
Boston, MA 02131
|
Sold
List Price
$875,000
MLS #
73218675
- Condo
Sale Price
$865,000
Sale Date
8/2/24
|
| Rooms |
8 |
Full Baths |
3 |
Style |
2/3 Family |
Garage Spaces |
0 |
GLA |
2,588SF |
Basement |
Yes |
| Bedrooms |
5 |
Half Baths |
0 |
Type |
Condominium |
Water Front |
No |
Lot Size |
0SF |
Fireplaces |
0 |
| Condo Fee |
$438 |
Community/Condominium
|
Step into this fully renovated condo-suite and be greeted by warmth and natural light. Upon entry is
an open concept space that seamlessly connects the living/dining rooms and luxurious kitchen.
Stainless steel appliances (including Smart fridge), and elegant white shaker cabinets with
sparkling quartz countertops will inspire the chef in you. Enjoy intimate outdoor gatherings on the
maintenance-free deck and private balcony, while the kids play in the expansive fenced in lawn
space. Surround sound on the main floor sets the stage for entertaining while the dark hardwood
floors and crown molding add character to the space. Retreat to the serene Primary Suite with
en-suite and walk-in closet for ultimate relaxation. There is off-street parking for two cars,
in-unit storage, and a large private storage area in the basement provide convenience. Located with
convenience to shops, restaurants, parks, and T-stops.
Listing Office: eXp Realty, Listing Agent: Nicholas Thompson
View Map

|
|
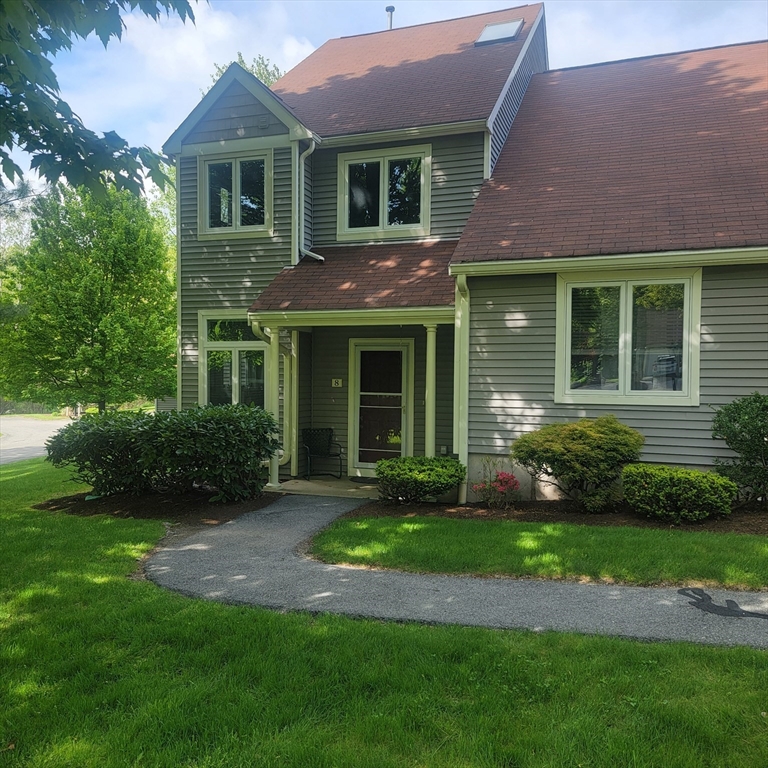
21 photo(s)
|
Woburn, MA 01801
|
Sold
List Price
$730,000
MLS #
73240161
- Condo
Sale Price
$730,000
Sale Date
8/1/24
|
| Rooms |
6 |
Full Baths |
2 |
Style |
Townhouse |
Garage Spaces |
1 |
GLA |
1,367SF |
Basement |
No |
| Bedrooms |
2 |
Half Baths |
0 |
Type |
Condominium |
Water Front |
No |
Lot Size |
0SF |
Fireplaces |
1 |
| Condo Fee |
$557 |
Community/Condominium
Quail Run
|
A COMMUTERS DREAM. This centrally located townhouse in the highly desirable Quail Run complex on
the Lexington line is minutes away from both routes 95 and 93 and less than 15 miles from downtown
Boston. Extensive renovations for this end unit 2 story home were completed in October 2023 and
everything is still in brand new condition. 2 bedrooms upstairs (main bedroom has its own bathroom)
and an office on the main level that could be used as a guest room. Kitchen has top of the line
cabinets and a beautiful quartz countertop. Gas fireplace in living room for those cooler nights.
Large, private patio out back for entertaining. Complex has extensive walking paths, a heated in
ground pool and a tennis court. Very peaceful and quiet setting, yet close to everything. Units
very rarely come available in this complex. Detached garage parking with storage closet. Most of the
furniture will be staying. You will feel at home as soon as you walk in the front door. Welcome
Home.
Listing Office: eXp Realty, Listing Agent: Charles Abbott
View Map

|
|
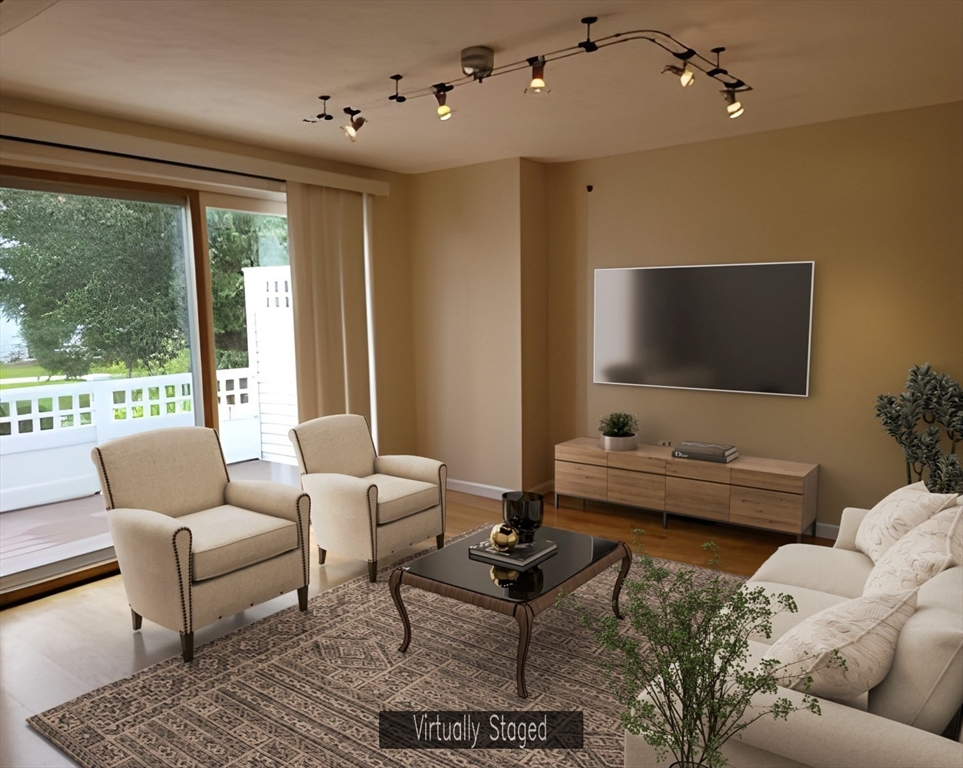
20 photo(s)

|
Chelmsford, MA 01824
|
Sold
List Price
$455,000
MLS #
73242959
- Condo
Sale Price
$465,000
Sale Date
8/1/24
|
| Rooms |
7 |
Full Baths |
2 |
Style |
Townhouse |
Garage Spaces |
0 |
GLA |
1,709SF |
Basement |
Yes |
| Bedrooms |
2 |
Half Baths |
0 |
Type |
Condominium |
Water Front |
No |
Lot Size |
0SF |
Fireplaces |
0 |
| Condo Fee |
$495 |
Community/Condominium
The Courtyard
|
Don't miss this meticulously maintained 4-level townhouse with community pool in the sought-after
Courtyard! Enjoy an open-concept first floor with a kitchen featuring granite countertops, stainless
steel appliances, breakfast bar, dining area, and bright living room leading to a private,
low-maintenance deck. Upstairs, find two spacious bedrooms with hardwood floors and ample closets.
The main bedroom boasts soaring ceilings and a large loft with a 3/4 bath, ideal for a home office
or retreat. The lower level offers a huge family room with storage and in-unit laundry. Central AC
ensures year-round comfort. Includes one deeded parking spot and ample guest parking. The Courtyard
Clubhouse offers a pool, fitness center, and game room. Conveniently located near shops and
excellent schools. Currently leased until Aug. 31. Showings only at allotted dates and open houses
this Sat & Sun, 11:00AM to 1:00PM. Offers due Mon 6/3 by 5 PM; seller reserves the right to accept
an offer at any time
Listing Office: eXp Realty, Listing Agent: Le Doan
View Map

|
|
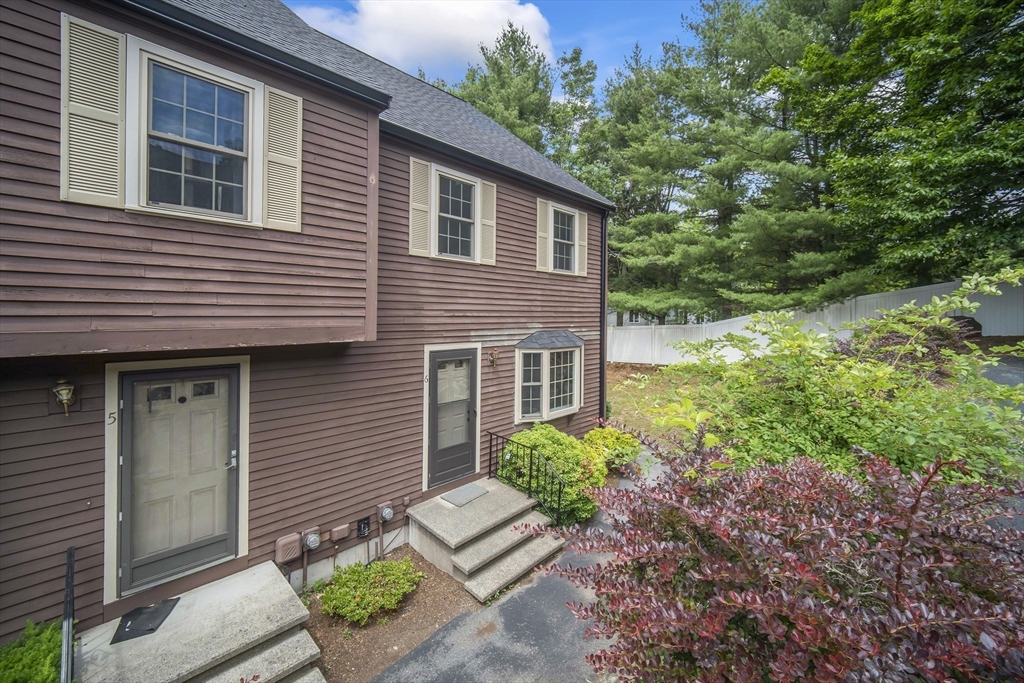
20 photo(s)
|
Marlborough, MA 01752-1808
|
Sold
List Price
$419,900
MLS #
73254887
- Condo
Sale Price
$425,000
Sale Date
8/1/24
|
| Rooms |
7 |
Full Baths |
1 |
Style |
Townhouse |
Garage Spaces |
0 |
GLA |
1,863SF |
Basement |
Yes |
| Bedrooms |
3 |
Half Baths |
1 |
Type |
Condominium |
Water Front |
No |
Lot Size |
0SF |
Fireplaces |
0 |
| Condo Fee |
$320 |
Community/Condominium
|
Fantastic opportunity to live in a beautiful complex with mature trees & minutes to EVERYTHING! Come
fall in love with this 1800+ SF END UNIT, offering 4 floors of living space, 6 rooms, 1.5 tiled
bathrms, a deck for summer BBQ'S, Central air & a 2024 Roof & Windows! Absolutely mint & in move-in
condition, the seller spared no expense in making this home a Showplace! Brand new Carpet, Fresh
paint, Gorgeous light fixtures, burnished bronze door knobs & hinges! Enjoy the cabinet packed
kitchen with it's brand new gas range & stainless steal dishwasher! Don't forget about the WINE
CHILLER TOO! Terrific island/peninsula is awesome for entertaining as is the open & airy dining
room! Huge sliders bring the outdoors in & provide easy access to the deck! Chill out & watch a
movie in the inspirational 16 x14 livingrm with a stunning bay window! This flexible floor plan
offer 2-3 lg. bedrooms, a finished lower level family that's perfect for watching movies or playing
pool!
Listing Office: Comrie Real Estate, Inc., Listing Agent: Rosemary Comrie
View Map

|
|
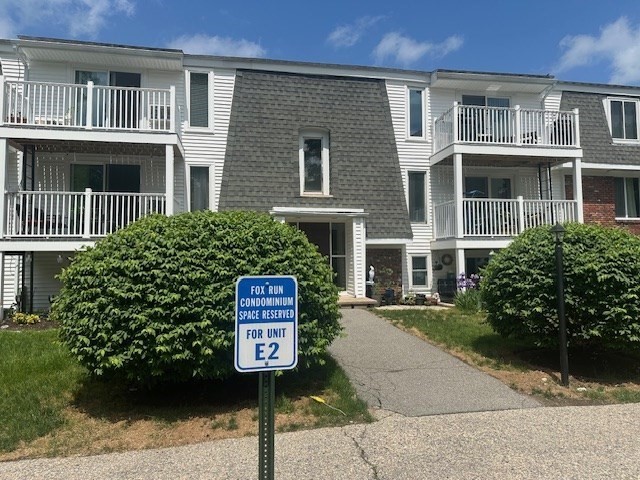
32 photo(s)
|
Foxboro, MA 02035
|
Sold
List Price
$269,900
MLS #
73244222
- Condo
Sale Price
$263,000
Sale Date
7/31/24
|
| Rooms |
3 |
Full Baths |
1 |
Style |
Garden |
Garage Spaces |
0 |
GLA |
656SF |
Basement |
No |
| Bedrooms |
1 |
Half Baths |
0 |
Type |
Condominium |
Water Front |
No |
Lot Size |
0SF |
Fireplaces |
0 |
| Condo Fee |
$300 |
Community/Condominium
Fox Run
|
Why rent when you can own an awesome 1 bed condo in Foxboro? This unit was beautifully updated 7
years ago starting in the kitchen with Corian countertops, cherrywood cabinets, tiled floor, Bosch
DW, Samsung Microwave & GE fridge! The updated full bath has an energy efficient toilet, tiled
floor, tiled shower & jacuzzi tub! Living room & bedroom floors are cherry bamboo hardwood and the
rooms also have crown molding! Fantastic location in the well managed Fox Run condo complex. Close
to Patriot Place, Foxboro MBTA, highway access and the Gilbert State Forest! Come take a look at
this lovely 1 bed unit and stop paying rent while building equity!!
Listing Office: eXp Realty, Listing Agent: Michael Lavery
View Map

|
|
Showing listings 301 - 350 of 2838:
First Page
Previous Page
Next Page
Last Page
|