Home
Single Family
Condo
Multi-Family
Land
Commercial/Industrial
Mobile Home
Rental
All
Show Open Houses Only
Showing listings 251 - 263 of 263:
First Page
Previous Page
Next Page
Last Page
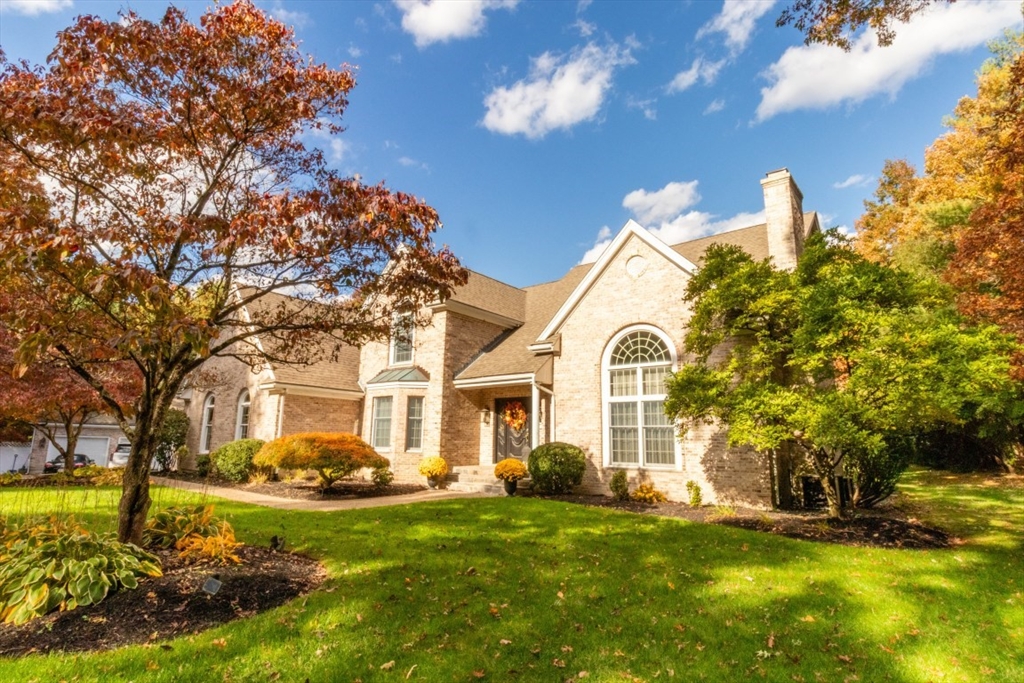
42 photo(s)
|
Wrentham, MA 02093
|
Under Agreement
List Price
$1,299,000
MLS #
73448056
- Single Family
|
| Rooms |
13 |
Full Baths |
3 |
Style |
Colonial |
Garage Spaces |
5 |
GLA |
3,600SF |
Basement |
Yes |
| Bedrooms |
4 |
Half Baths |
1 |
Type |
Detached |
Water Front |
No |
Lot Size |
3.47A |
Fireplaces |
2 |
Nestled on Wamsutta Way, this PRESTIGEOUS ESTATE offers a rare opportunity to own in one of
Wrenthem’s most sought after neighborhoods. 50 Wamsutta Way offers 3,600 sqft of bright & airy young
living space, w/ an additional 1,500sqft in the gorgeous finished basement. The main property has an
attached 2 car garage & detached 3 car garage w/ separate finished space above totaling 5 GARAGE
SPACES. The 1st floor offers the perfect spot to host & entertain, featuring a custom kitchen,
formal dining room, living room, family room, office, grand foyer, 1/2 bath & laundry. Upstairs,
you'll find 5 large bedrooms w/ tons of closet space & 2 additional full baths w/ custom vanity room
off main bedroom. The finished basement offers a HUGE family room & tons of additional storage.
Outside is where this property really shines. Enjoy your gorgeous private back yard in serene New
England setting w/ an IN-GROUND POOL & CUSTOM OUTDOOR KITCHEN w/ tons of space to sit, host, relax &
enjoy your new home!
Listing Office: eXp Realty, Listing Agent: Robert Hadge
View Map

|
|
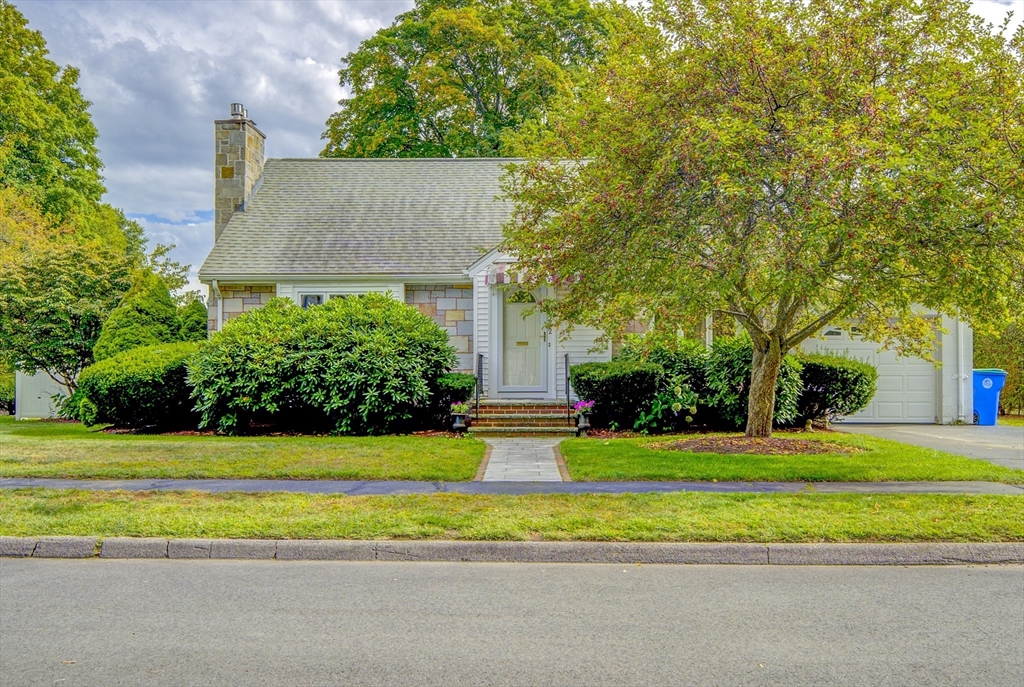
41 photo(s)
|
Belmont, MA 02478
|
Under Agreement
List Price
$1,499,000
MLS #
73432477
- Single Family
|
| Rooms |
6 |
Full Baths |
2 |
Style |
Cape |
Garage Spaces |
1 |
GLA |
1,552SF |
Basement |
Yes |
| Bedrooms |
3 |
Half Baths |
0 |
Type |
Detached |
Water Front |
No |
Lot Size |
8,867SF |
Fireplaces |
2 |
The most desirable private, fenced-in lot in Belmont on beautiful Claflin St., cul-de-sac, no
through traffic. Adjacent to Belmont Hill easy to access route 2 Boston. 242 Claflin St presents a
single-family residence that has been lovingly cared for and awaits its next owner. This property
offers a wonderful opportunity to embrace comfortable living in a great location. The residence
features three bedrooms, providing ample space for rest and relaxation, and two full bathrooms,
designed with functionality in mind. The first & second floors span 1552 square feet, offering a
comfortable environment for both daily life and entertaining, with 993 additional livable square
feet in the basement level providing a second living room. Imagine the possibilities within this
space, ready to be personalized to suit your unique style. List of upgrades: Updated central air,
new gas heat, new gas fireplaces, new irrigation system, new dishwasher, new washer and dryers, new
granite walkway & patio.
Listing Office: eXp Realty, Listing Agent: Jacob Zapata
View Map

|
|
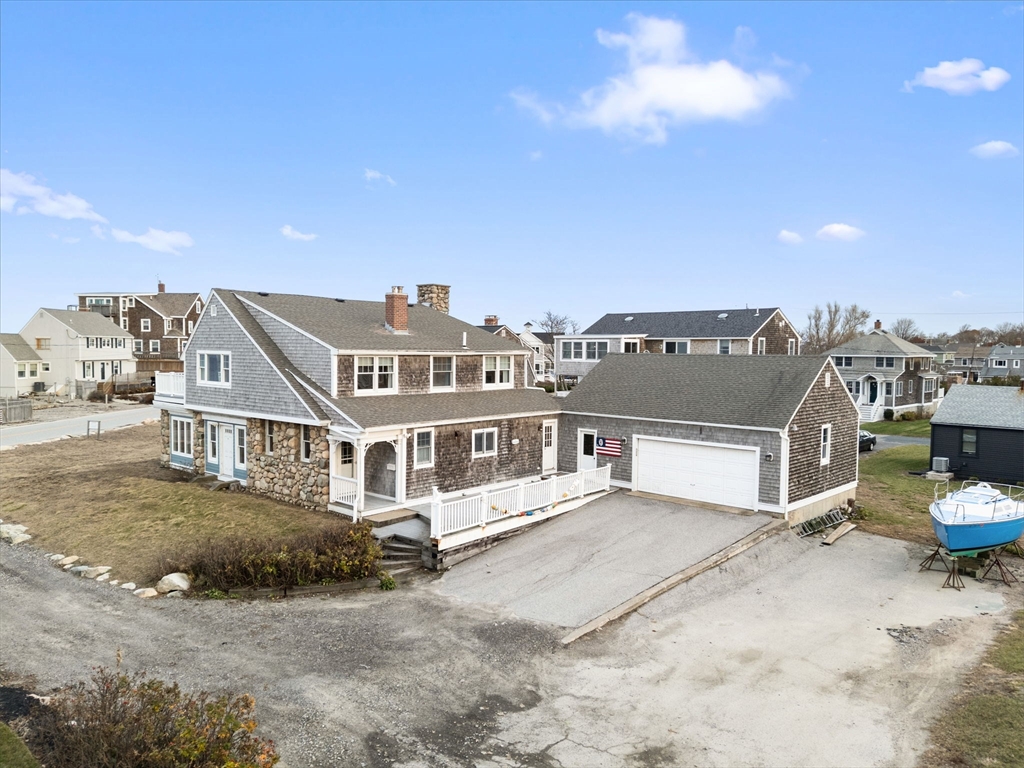
39 photo(s)

|
Scituate, MA 02066-2918
|
Active
List Price
$1,650,000
MLS #
73453626
- Single Family
|
| Rooms |
9 |
Full Baths |
3 |
Style |
Spanish
Colonial |
Garage Spaces |
2 |
GLA |
2,662SF |
Basement |
Yes |
| Bedrooms |
4 |
Half Baths |
1 |
Type |
Detached |
Water Front |
No |
Lot Size |
24,176SF |
Fireplaces |
1 |
Welcome to coastal living at its finest - nestled in the highly sought-after Sand Hills enclave in
Scituate, Massachusetts, this timeless 1925 cobblestone beach home at 23 Oceanside Dr commands
breathtaking 180° ocean views from every vantage point. Just across from the Atlantic and a short
stroll to the surf, this unique home effortlessly blends vintage New England charm with modern
comfort. Boasting impressive curb appeal, a spacious interior and sweeping panoramic views you can
spot the lighthouses, feel the salt air, experience the changing light over the waves. Enjoy
elevated outdoor living: Two decks -a second-floor vantage point and a backyard deck provide ideal
spots for morning coffee or sunset cocktails. Just yards from the ocean’s edge with the shoreline
literally at your doorstep this address offers both privacy and front-row access to nature’s best
show. Minutes from the commuter rail into Boston yet worlds away from the bustle, you’ll have the
best of both worlds!
Listing Office: eXp Realty, Listing Agent: Creatini Group
View Map

|
|
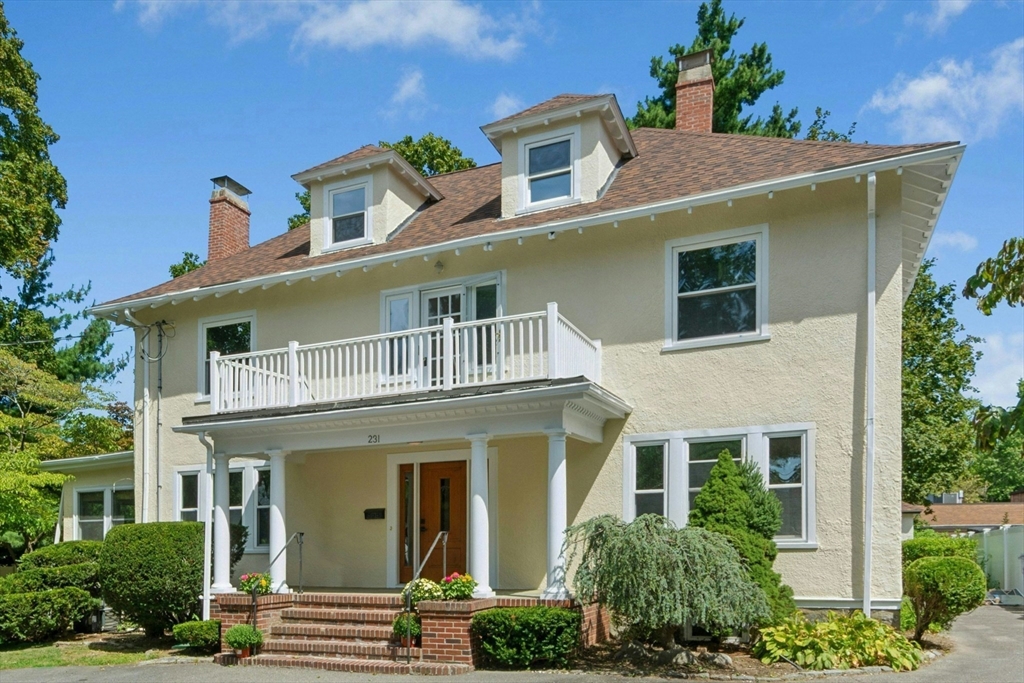
39 photo(s)

|
Boston, MA 02132
(West Roxbury's Bellevue Hill)
|
Active
List Price
$1,699,900
MLS #
73424703
- Single Family
|
| Rooms |
10 |
Full Baths |
3 |
Style |
Colonial |
Garage Spaces |
1 |
GLA |
2,900SF |
Basement |
Yes |
| Bedrooms |
6 |
Half Baths |
1 |
Type |
Detached |
Water Front |
No |
Lot Size |
14,614SF |
Fireplaces |
3 |
Stately central-entrance Colonial in prestigious Bellevue Hills radiates timeless elegance on a
level .34-ac lot. Circular drvwy & park-like grounds set the tone for gracious living. Inside,
character shines thru lg lead-glass windows, rich wdwrk, fr doors, exp moldings, gleaming HW flrs &
oversized windows flooding rms w/natural light. Grand foyer opens to formal DR, elegant LR & private
ofc—all w/FPs. 1st flr also offers guest BR & chef’s KIT w/wet bar & top notch appl. Upstairs,
sun-filled landing is a showpiece, opening to Juliet balcony for a Euro touch. Four spacious BRs
(incl 1 w/balcony) & 2 beautiful bathroom await. Private top-flr primary suite crowns the home
w/skylight & spa-like bathroom—your serene retreat. All this just mins to T, buses & shops! See
remarks for numerous updates. Available for Short-Term rental $6200/m.
Listing Office: eXp Realty, Listing Agent: Svetlana Sheinina
View Map

|
|
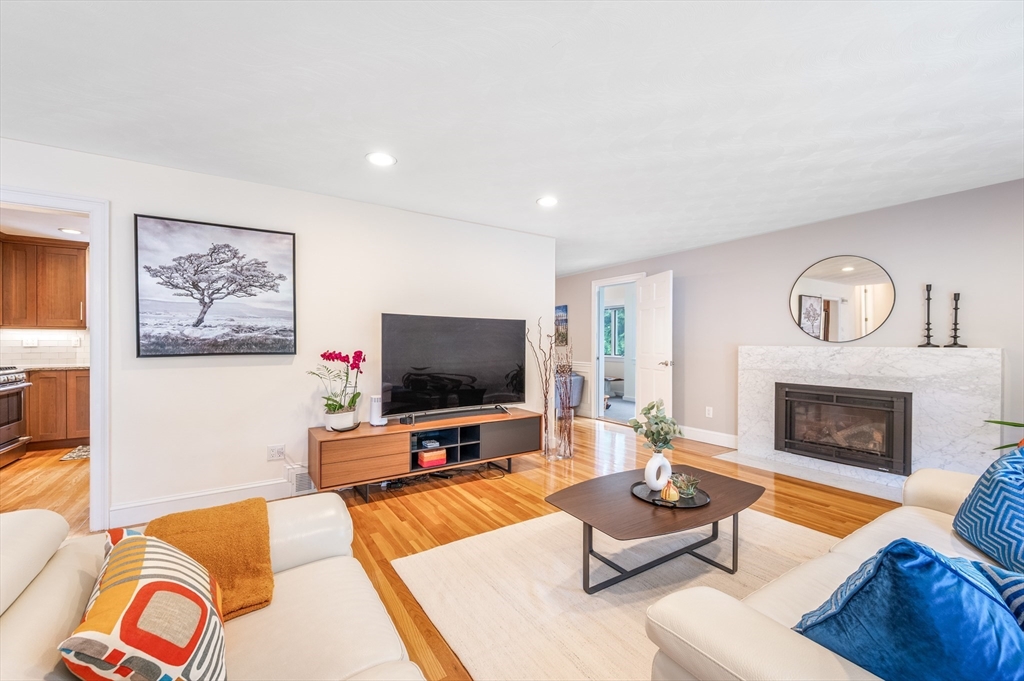
38 photo(s)
|
Newton, MA 02461
|
Under Agreement
List Price
$1,750,000
MLS #
73424441
- Single Family
|
| Rooms |
10 |
Full Baths |
2 |
Style |
Split
Entry |
Garage Spaces |
2 |
GLA |
3,425SF |
Basement |
Yes |
| Bedrooms |
4 |
Half Baths |
0 |
Type |
Detached |
Water Front |
No |
Lot Size |
15,280SF |
Fireplaces |
1 |
This spacious and beautifully renovated split-level home offers 4 bedrooms, 2 baths, and a layout
designed for today’s lifestyle. The main level features three bedrooms, including a primary suite
with private bath, along with an open living room with gas fireplace, dining room, updated kitchen,
and office. The dining area opens to a large deck overlooking a level backyard of more than a third
of an acre —perfect for entertaining, play, or outdoor living. The lower level adds versatility with
a fourth bedroom ideal for guests, a bright family room, dedicated gym, and access to the attached
2-car garage. Set on a quiet cul-de-sac, this home has been thoughtfully updated over the past 10
years with remodeled kitchen and baths, new roof, and modern heating/cooling systems, offering both
style and peace of mind. Natural light, ample storage, and a comfortable flow make this home ideal
for families and guests alike. Conveniently located near schools and houses of worship.
Listing Office: eXp Realty, Listing Agent: Osnat Levy
View Map

|
|
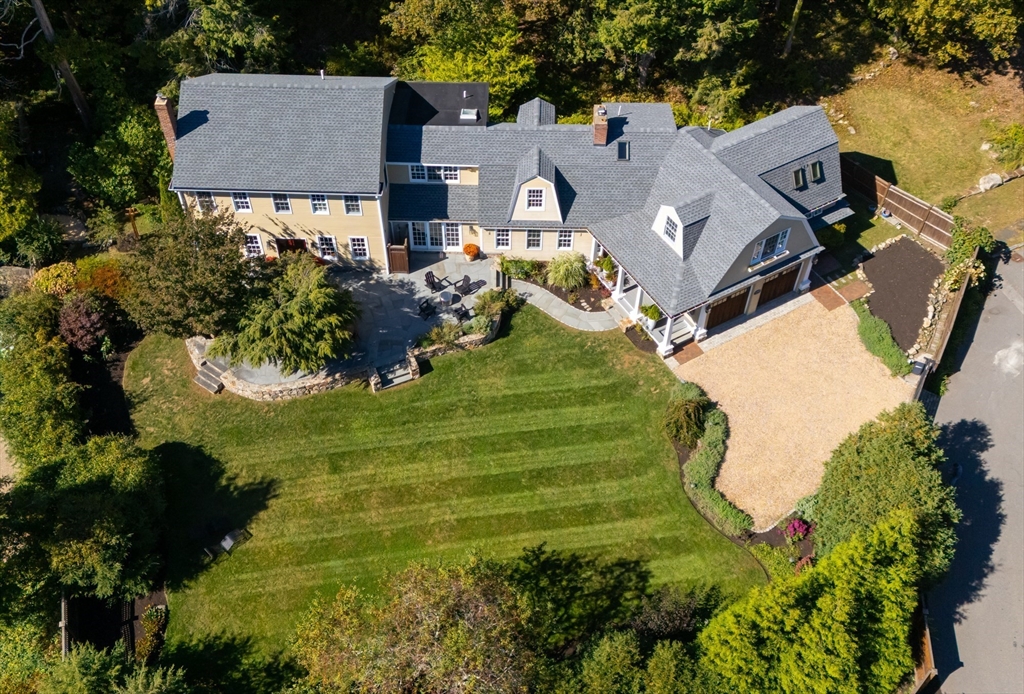
41 photo(s)
|
Beverly, MA 01915
(Beverly Farms)
|
Under Agreement
List Price
$1,850,000
MLS #
73439900
- Single Family
|
| Rooms |
15 |
Full Baths |
4 |
Style |
Colonial,
Dutch
Colonial |
Garage Spaces |
2 |
GLA |
4,972SF |
Basement |
Yes |
| Bedrooms |
5 |
Half Baths |
0 |
Type |
Detached |
Water Front |
No |
Lot Size |
9,252SF |
Fireplaces |
2 |
A rare opportunity a short stroll to West Beach. This exquisitely renovated 1700’s Dutch Colonial
estate blends timeless architecture with refined modern luxury. Surrounded by mature landscaping,
the home showcases a sprawling bluestone patio ideal for elegant entertaining. The bespoke chef’s
kitchen boasts an oversized island, professional-grade appliances, and French doors to alfresco
dining, while the formal dining room highlights reclaimed millwork and a stately fireplace. The
versatile main level includes a bedroom (currently used as an office), 2 full baths, family room
with fireplace, mudroom, and indoor hot tub room. The primary suite offers a serene retreat with
radiant-heated spa bath and steam shower, complemented by 3 additional bedrooms, guest bath,
laundry, a 2nd family room, and bonus room. A heated 2-car garage with workshop, abundant storage,
and curated finishes complete this exceptional Beverly Farms residence, where history, character,
and coastal lifestyle converge
Listing Office: eXp Realty, Listing Agent: Gina Aselin
View Map

|
|
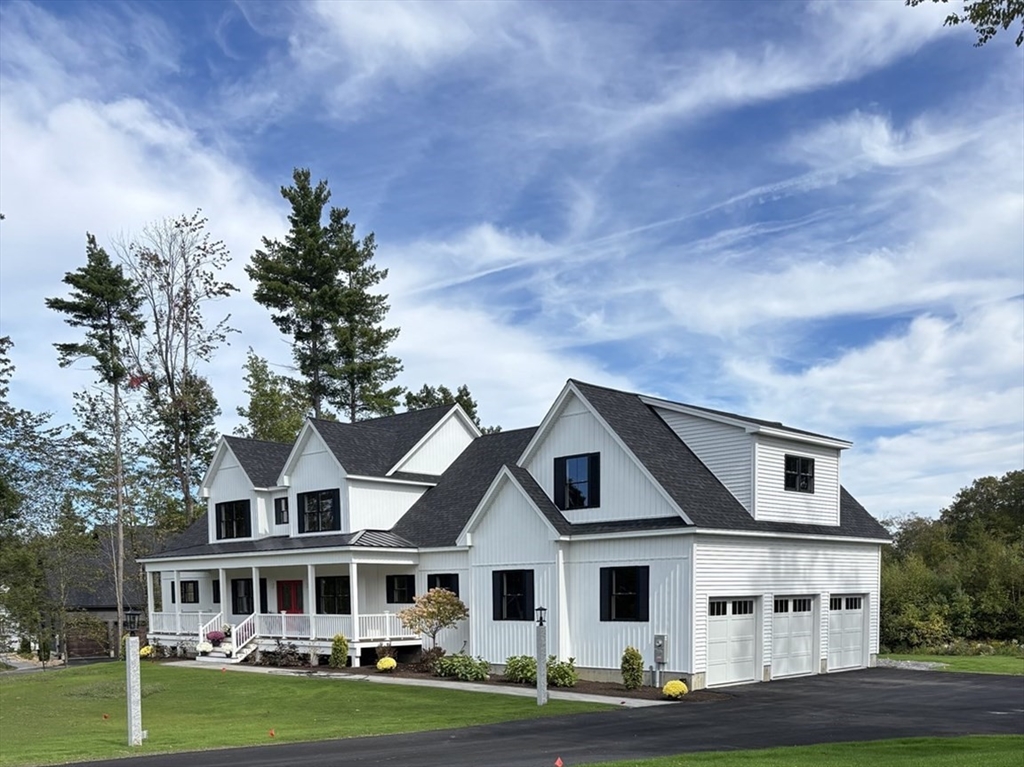
19 photo(s)
|
Chester, NH 03036
|
Active
List Price
$2,100,000
MLS #
73432347
- Single Family
|
| Rooms |
15 |
Full Baths |
3 |
Style |
Farmhouse |
Garage Spaces |
3 |
GLA |
5,110SF |
Basement |
Yes |
| Bedrooms |
4 |
Half Baths |
1 |
Type |
Detached |
Water Front |
No |
Lot Size |
1.01A |
Fireplaces |
1 |
Experience refined living in this exceptional 5,110 sq. ft. new construction home in the exclusive
Colby Farm Subdivision. This home is currently framed with time for the buyer to select custom
finishes. Designed with flexibility and elegance in mind, the home features two primary suites,
including a spacious first-floor primary retreat, ideal for multigenerational living. The first
floor also showcases a gourmet kitchen with an oversized walk-in pantry, formal dining room, private
office, inviting family room, mudroom, and laundry with a dog washing station—all with seamless
access to expansive back decks. The second floor offers another luxurious primary suite, two
additional bedrooms with a large shared bath, a spacious great room, media room, and a second
laundry room. Outdoor living is elevated with a grand farmer-style front porch and sweeping back
decks. Expansive 3 car garage featuring soaring ceilings. Finish the expansive walk out lower
level for multi generational living.
Listing Office: eXp Realty, Listing Agent: Jo-Ellen Redmond
View Map

|
|
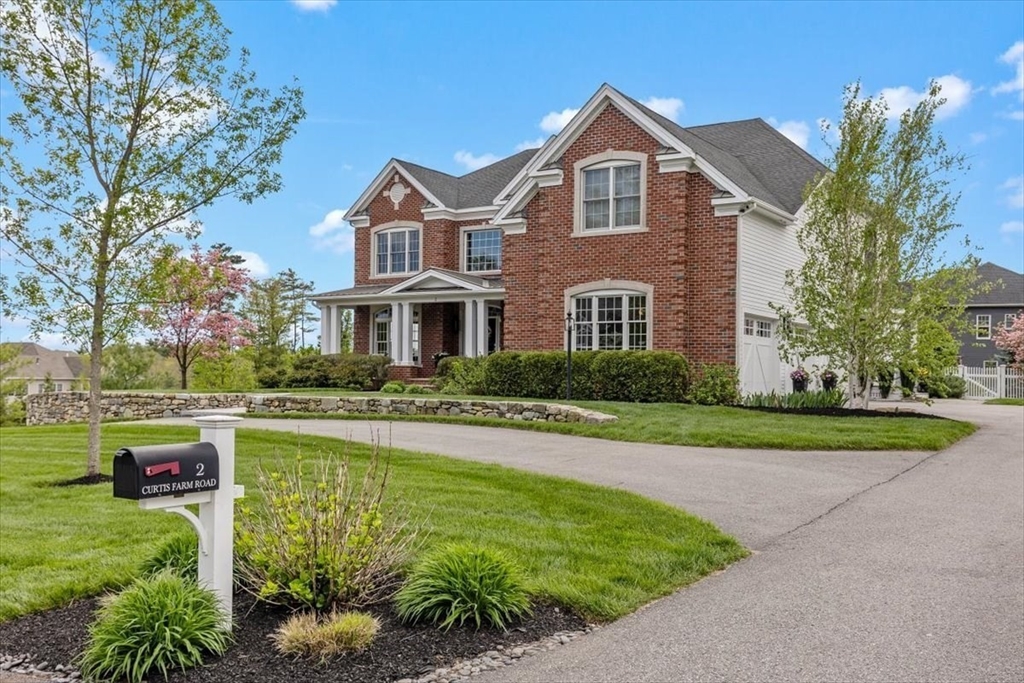
42 photo(s)

|
Norwell, MA 02061
|
Under Agreement
List Price
$2,199,000
MLS #
73424057
- Single Family
|
| Rooms |
16 |
Full Baths |
4 |
Style |
Colonial |
Garage Spaces |
3 |
GLA |
6,442SF |
Basement |
Yes |
| Bedrooms |
4 |
Half Baths |
1 |
Type |
Detached |
Water Front |
No |
Lot Size |
1.01A |
Fireplaces |
2 |
Discover 2 Curtis Farm Rd, where timeless curb appeal meets modern living in one of Norwell’s most
desirable new neighborhoods. Built in 2016 on a private cul-de-sac, this brick-front Colonial offers
6,400+ sq ft of beautifully designed space. A chef’s kitchen with oversized island, SubZero, and
walk-in pantry flows into bright, open living areas perfect for gathering. The luxurious primary
suite includes dual custom closets, spa bath, and sitting room. The walk-out lower level delivers a
wow factor with full theater, gym, game room, and wet bar. Outside, a fenced yard with stone patio,
hot tub, and fire pit creates the ultimate retreat. With 4 bedrooms, 2 home offices, a 3-car garage,
and thoughtful updates throughout, this move-in ready home blends the best of new construction with
neighborhood charm—just minutes from top schools, town center, and highway access.
Listing Office: eXp Realty, Listing Agent: Beth Rooney
View Map

|
|
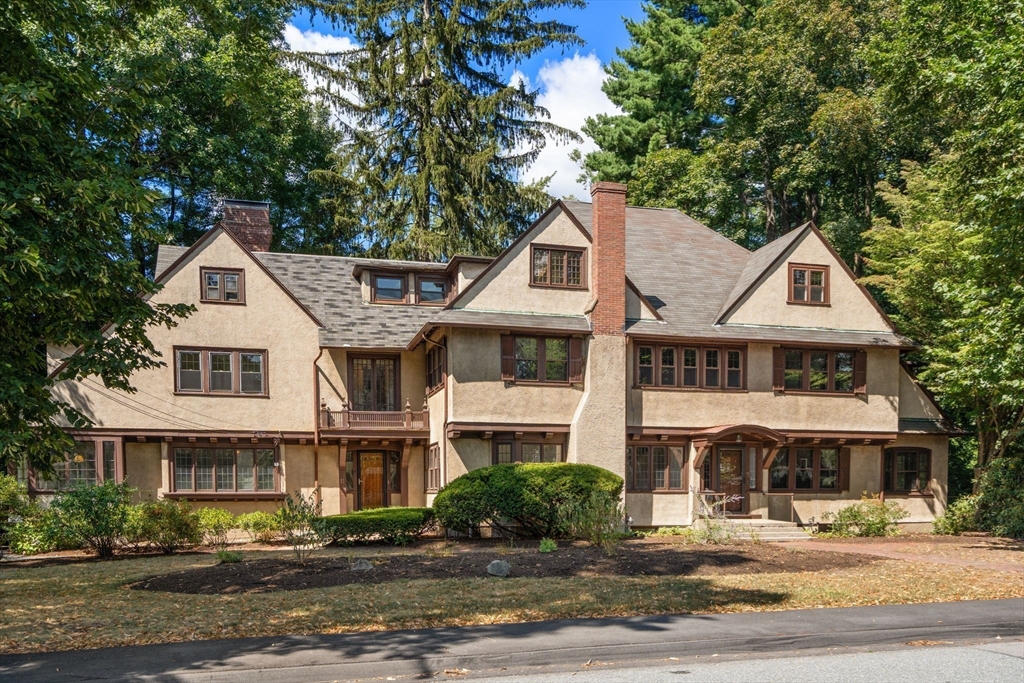
37 photo(s)
|
Wellesley, MA 02482-7004
|
Active
List Price
$2,495,000
MLS #
73426262
- Single Family
|
| Rooms |
17 |
Full Baths |
4 |
Style |
Tudor |
Garage Spaces |
0 |
GLA |
5,559SF |
Basement |
Yes |
| Bedrooms |
8 |
Half Baths |
2 |
Type |
Detached |
Water Front |
No |
Lot Size |
16,309SF |
Fireplaces |
2 |
Ideally located in the heart of Wellesley Center, 9–11 Hampden Street is a rare offering of gracious
proportion, charm and timeless detail. With nearly 5,600 sq. ft. of living space across three
sun-splashed finished floors, this stately residence offers 8 bedrooms and versatile living areas
awaiting a discerning buyer’s vision. Sited on .37 acres, with a freshly painted interior, it is
equally compelling as a grand single-family home or as an investment with its current 2-family
deeded configuration. Rich in history, the property was long associated with Helen Temple Cooke,
pioneering educator and head of the Dana Hall School from 1899-1955. Currently owned for a second
time by Dana Hall, the home blends historic character with an unrivaled in-town location - just a
block to the train, shops, restaurants, and the beloved Brook Path. A unique opportunity to create a
signature residence or phenomenal addition to your investment portfolio in one of Wellesley’s most
coveted neighborhoods!
Listing Office: eXp Realty, Listing Agent: Jill Boudreau
View Map

|
|
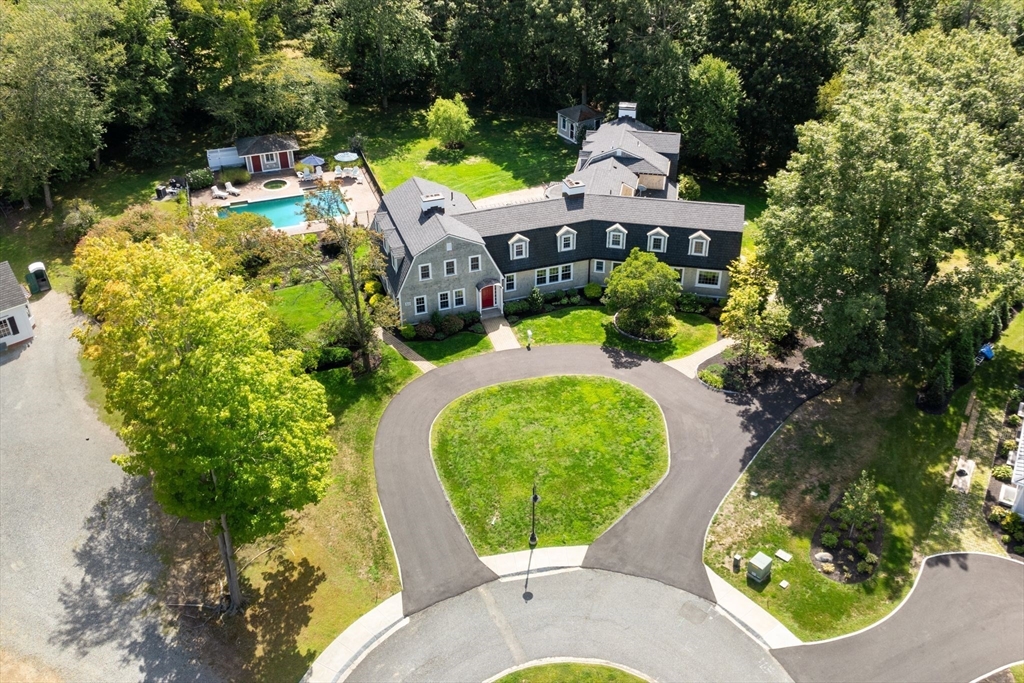
40 photo(s)

|
Milton, MA 02186
|
Active
List Price
$2,690,000
MLS #
73423979
- Single Family
|
| Rooms |
17 |
Full Baths |
4 |
Style |
Garrison |
Garage Spaces |
0 |
GLA |
7,085SF |
Basement |
Yes |
| Bedrooms |
7 |
Half Baths |
2 |
Type |
Detached |
Water Front |
No |
Lot Size |
1.06A |
Fireplaces |
9 |
Imagine coming home to a private Milton enclave, where timeless elegance meets everyday livability.
Set on over an acre, 50 Marine Road offers grand living space designed for both comfort and
versatility. With 3 separate staircases and 7 bedrooms, the layout is ideal for multi-generational
living or an au pair suite. Inside, soaring ceilings, nine fireplaces, and detailed millwork
showcase the home’s classic character, while the large, sunlit kitchen with island serves as a
natural gathering place. Additional spaces include a sunroom, a stunning home office with its own
fireplace, and bonus rooms that create endless possibilities for work, play, or retreat. Outdoors,
lush grounds surround a heated pool, hot tub, and stone patios—an inviting setting for entertaining
or relaxing in privacy. Surrounded by newer homes on a coveted cul-de-sac, this rare estate blends
elegance, flexibility, and a lifestyle that makes Milton living truly special...all within minutes
to Milton Academy.
Listing Office: eXp Realty, Listing Agent: Beth Rooney
View Map

|
|
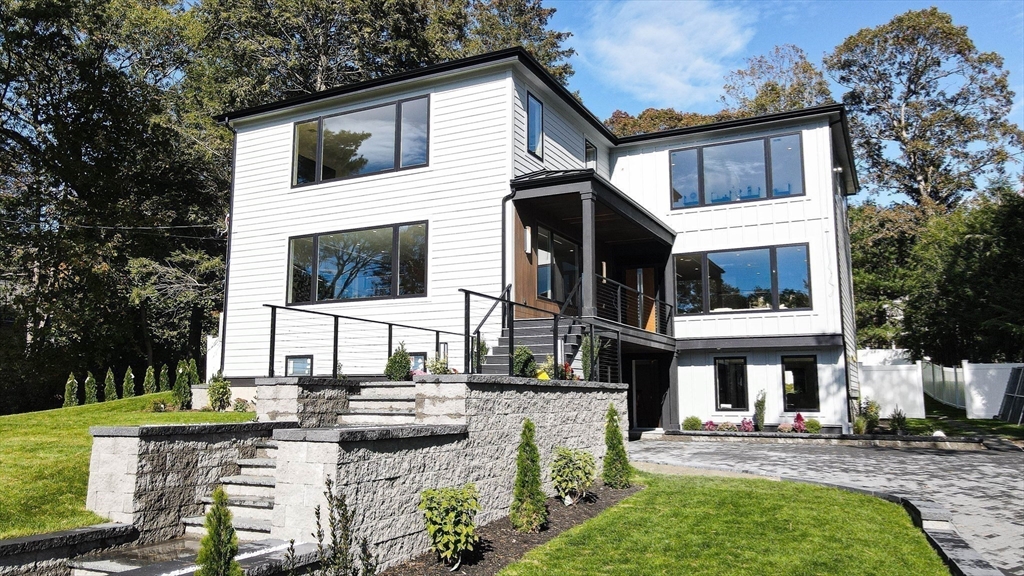
38 photo(s)
|
Needham, MA 02494-1828
(Needham Heights)
|
Active
List Price
$2,749,000
MLS #
73446158
- Single Family
|
| Rooms |
10 |
Full Baths |
5 |
Style |
Contemporary |
Garage Spaces |
2 |
GLA |
4,881SF |
Basement |
Yes |
| Bedrooms |
5 |
Half Baths |
1 |
Type |
Detached |
Water Front |
No |
Lot Size |
13,355SF |
Fireplaces |
1 |
Crafted to perfection, this stunning new 5 BR, 5.5 BA home blends timeless elegance with modern
luxury. The heart of the home is its expansive living area offering 4,799 sq ft of space designed
for both grand entertaining and intimate gatherings. Thoughtfully appointed with 9’ ceilings, red
oak floors, and exquisite custom millwork throughout. The gourmet kitchen showcases quartz
countertops, custom cabinetry, and top-tier appliances, opening to a sun-filled family room with
elegant fireplace and sliders to a paver patio and landscaped yard. The serene primary suite
features a spa-like bath with soaking tub and walk-in closet. Additional highlights include a
private gym, 3-zone HVAC, 400 AMP electrical, and an insulated 2-car garage. Prime Needham location
near shops, train, and top-rated schools.
Listing Office: eXp Realty, Listing Agent: Juliane Alves
View Map

|
|
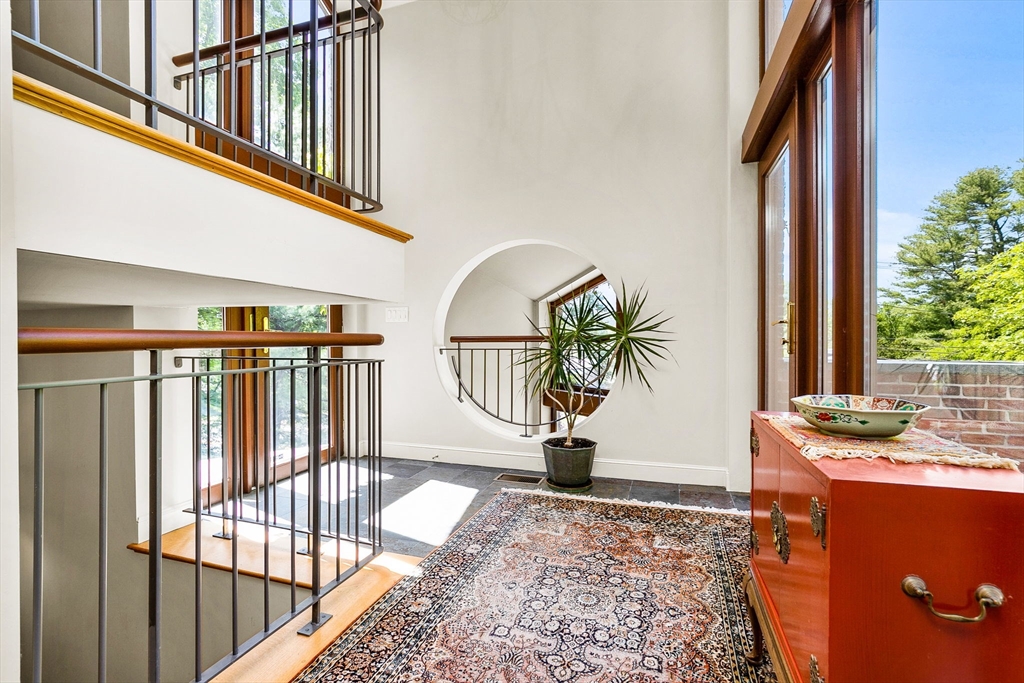
42 photo(s)
|
Brookline, MA 02467-3002
(Chestnut Hill)
|
Active
List Price
$2,895,000
MLS #
73398985
- Single Family
|
| Rooms |
12 |
Full Baths |
3 |
Style |
Contemporary,
Split
Entry |
Garage Spaces |
2 |
GLA |
5,076SF |
Basement |
Yes |
| Bedrooms |
5 |
Half Baths |
1 |
Type |
Detached |
Water Front |
No |
Lot Size |
17,546SF |
Fireplaces |
2 |
This striking modern brick home offers the perfect blend of space, light, and elegance. Spread
across three levels, the home welcomes you with a dramatic atrium-style foyer. The open-concept
living and family rooms flow beautifully for modern living and entertaining. The spacious layout
includes 5+ bedrooms and 3 and half bathrooms, offering comfort and flexibility for family and
guests. French doors throughout the main level lead to a private backyard oasis—featuring a sloped
garden, tranquil waterfall, and a beautiful bluestone patio ideal for outdoor dining and relaxation.
There is also a front facing 2nd level patio with western exposure. This home also includes a 2 car
garage. With natural light pouring in from every angle and thoughtful details throughout, this is a
truly special property that combines contemporary design with warm and welcoming spaces—both inside
and out.
Listing Office: eXp Realty, Listing Agent: Charles Roderick
View Map

|
|
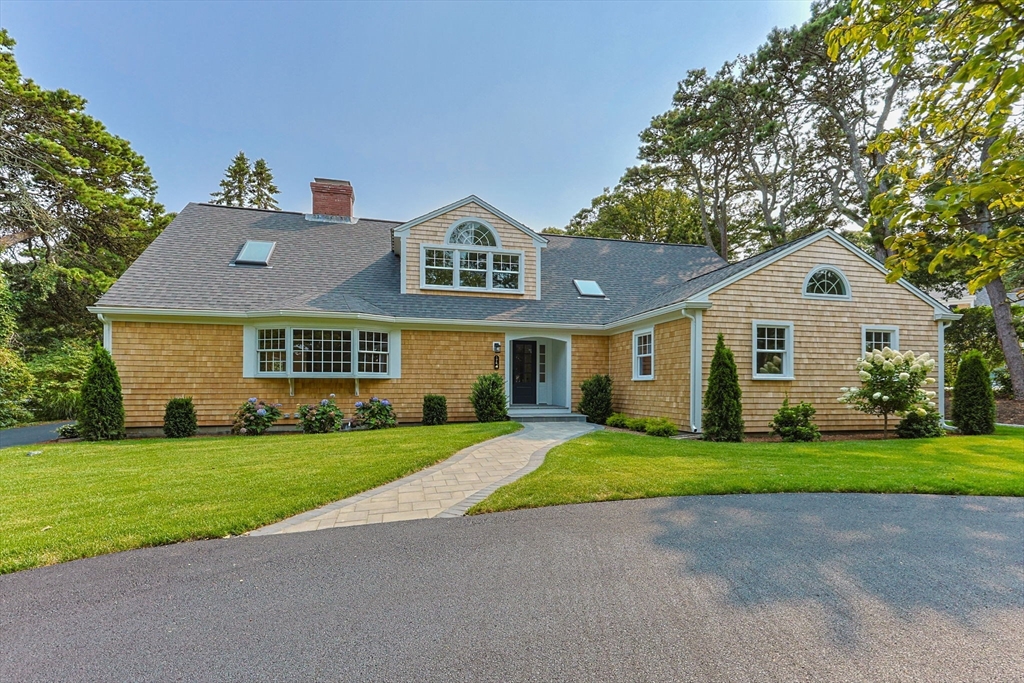
42 photo(s)
|
Chatham, MA 02650
|
Under Agreement
List Price
$3,600,000
MLS #
73415038
- Single Family
|
| Rooms |
10 |
Full Baths |
3 |
Style |
Cape |
Garage Spaces |
3 |
GLA |
3,899SF |
Basement |
Yes |
| Bedrooms |
4 |
Half Baths |
1 |
Type |
Detached |
Water Front |
No |
Lot Size |
21,307SF |
Fireplaces |
1 |
Rarely available in Chatham’s coveted Harbor Coves, just steps from the private Association beach,
this 4BR, 3.5BA residence has been completely reimagined top to bottom, inside and out. A sweeping
circular drive welcomes you home to sunlit vaulted living spaces with high-end finishes that sparkle
at every turn. The brand new gourmet kitchen with oversized island flows into a stunning
shiplap-ceiling family room with wet bar. Enjoy seamless indoor-outdoor living with a spacious deck
and new patio, balcony and gas fire pit overlooking private grounds. The vaulted primary suite
features a spa-like bath and dual closets on the 1st floor. Upgrades include new gas fireplace,
hardwoods, custom tile, fresh paint, roof, siding, windows, gutters, hardscape, landscape, outdoor
shower, irrigation, security system, gas HVAC, and hot water heater. Three-car garage. A turnkey
coastal retreat in one of Chatham’s most exclusive neighborhoods—offering the perfect blend of
luxury, privacy, and location!
Listing Office: eXp Realty, Listing Agent: Jill Boudreau
View Map

|
|
Showing listings 251 - 263 of 263:
First Page
Previous Page
Next Page
Last Page
|