Home
Single Family
Condo
Multi-Family
Land
Commercial/Industrial
Mobile Home
Rental
All
Show Open Houses Only
Showing listings 1 - 50 of 246:
First Page
Previous Page
Next Page
Last Page
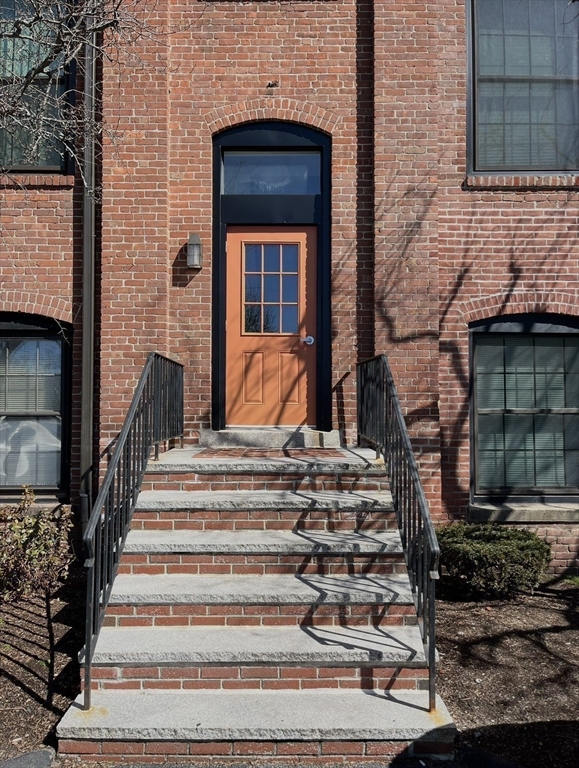
9 photo(s)
|
Quincy, MA 02170
|
Under Agreement
List Price
$2,000
MLS #
73471056
- Condo
|
| Rooms |
3 |
Full Baths |
1 |
Style |
|
Garage Spaces |
0 |
GLA |
610SF |
Basement |
Yes |
| Bedrooms |
1 |
Half Baths |
0 |
Type |
Condominium |
Water Front |
No |
Lot Size |
0SF |
Fireplaces |
0 |
| Condo Fee |
|
Community/Condominium
Whittmore Mills
|
This beautifully converted factory condo is located in a quiet, well-maintained building with
cared-for common areas and landscaped grounds. The unit includes assigned off-street parking,
conveniently tucked within the property. Inside, the home is filled with natural light from new
oversized 6-foot windows that pair perfectly with soaring ceilings, creating an open and airy feel
throughout. The bedroom is generously sized and features a spacious walk-in closet, offering
excellent storage. Enjoy excellent convenience with grocery shopping and a gym next door, downtown
Quincy shops and dining nearby, and the beach less than a mile away. A great blend of character,
comfort, and location.
Listing Office: eXp Realty, Listing Agent: Rachael Wade Miller
View Map

|
|

4 photo(s)
|
Dracut, MA 01826
|
Active
List Price
$220,000
MLS #
73437744
- Condo
|
| Rooms |
5 |
Full Baths |
1 |
Style |
Mid-Rise |
Garage Spaces |
0 |
GLA |
725SF |
Basement |
No |
| Bedrooms |
2 |
Half Baths |
0 |
Type |
Condominium |
Water Front |
No |
Lot Size |
9,999SF |
Fireplaces |
0 |
| Condo Fee |
$315 |
Community/Condominium
|
Welcome to this charming 2-bedroom, 1-bath condo, an excellent starter opportunity for those looking
to make it their own! This space is brimming with potential and just needs a little TLC to shine.
The unit features a well-designed layout, with generous living spaces and abundant natural
light.While the condo requires new flooring throughout, the perfectly leveled foundation provides a
solid canvas for your personal touches. Imagine crafting your dream home with your choice of
finishes and styles!
Listing Office: eXp Realty, Listing Agent: Thuy Santos
View Map

|
|
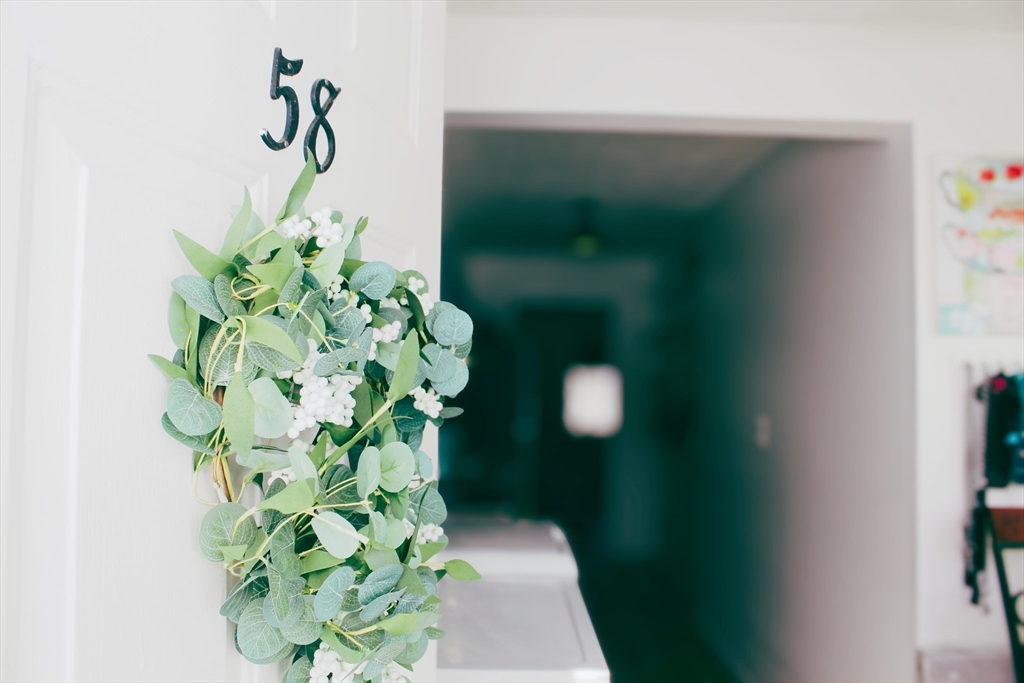
20 photo(s)

|
Chicopee, MA 01022-1113
|
New
List Price
$225,000
MLS #
73479052
- Condo
|
| Rooms |
4 |
Full Baths |
1 |
Style |
Garden |
Garage Spaces |
1 |
GLA |
884SF |
Basement |
No |
| Bedrooms |
2 |
Half Baths |
0 |
Type |
Condominium |
Water Front |
No |
Lot Size |
0SF |
Fireplaces |
0 |
| Condo Fee |
$296 |
Community/Condominium
Doverwood Estates
|
Move-in ready and easy to maintain! This inviting 2-bedroom condo offers comfortable living with
thoughtful updates already completed for the next owner. Enjoy new wood laminate bedroom flooring
(2026), updated electrical, and the everyday convenience of a detached garage featuring a new door
opener (2025). Relax outside in your private patio, perfect for relaxing or enjoying outdoor space
rarely found at this price point. An additional private storage unit adds valuable flexibility and
convenience. The professionally managed association enhances the lifestyle experience with amenities
including a community pool and tennis court, while the HOA handles exterior maintenance,
landscaping, and snow removal for truly low-maintenance ownership. Convenient Chicopee location
close to shopping, dining, and major routes. A fantastic opportunity for buyers seeking
affordability, comfort, and lifestyle benefits.
Listing Office: eXp Realty, Listing Agent: Shirley Garcia Pemberton
View Map

|
|
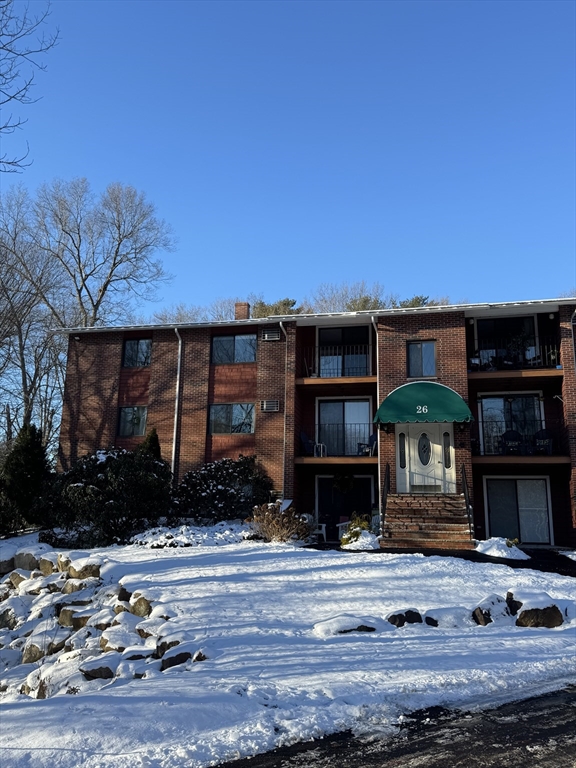
11 photo(s)
|
Foxboro, MA 02035
|
Contingent
List Price
$249,000
MLS #
73464998
- Condo
|
| Rooms |
3 |
Full Baths |
1 |
Style |
Low-Rise |
Garage Spaces |
0 |
GLA |
755SF |
Basement |
No |
| Bedrooms |
1 |
Half Baths |
0 |
Type |
Condominium |
Water Front |
No |
Lot Size |
0SF |
Fireplaces |
0 |
| Condo Fee |
$430 |
Community/Condominium
Walnut Park Condominium
|
Welcome to Walnut Park Condominiums! This beautiful SINGLE LEVEL LIVING 1 bedroom, 1 bath PENTHOUSE
condo offers comfort, privacy, and an elevated living experience. Located on the top floor, this
light-filled home features an open-concept layout with a spacious living area, well-appointed
kitchen, and a generously sized bedroom with ample closet space. Enjoy the quiet and added privacy
of penthouse living while being part of a well-maintained community. Clean, well maintained and
ready for new ownership. STAINLESS STEEL APPLIANCES, wall AC, and HEAT included in the monthly condo
fee are just some of the perks. Enjoy relaxing on your PRIVATE BALCONY. Ideal for first-time buyers,
downsizers, or a smart alternative to renting, this condo combines convenience and value in a
desirable setting close to shopping, dining, and everyday amenities. WHY RENT WHEN YOU CAN OWN?
Don’t miss the opportunity to own in Walnut Park!
Listing Office: eXp Realty, Listing Agent: Nicholas Hadge
View Map

|
|
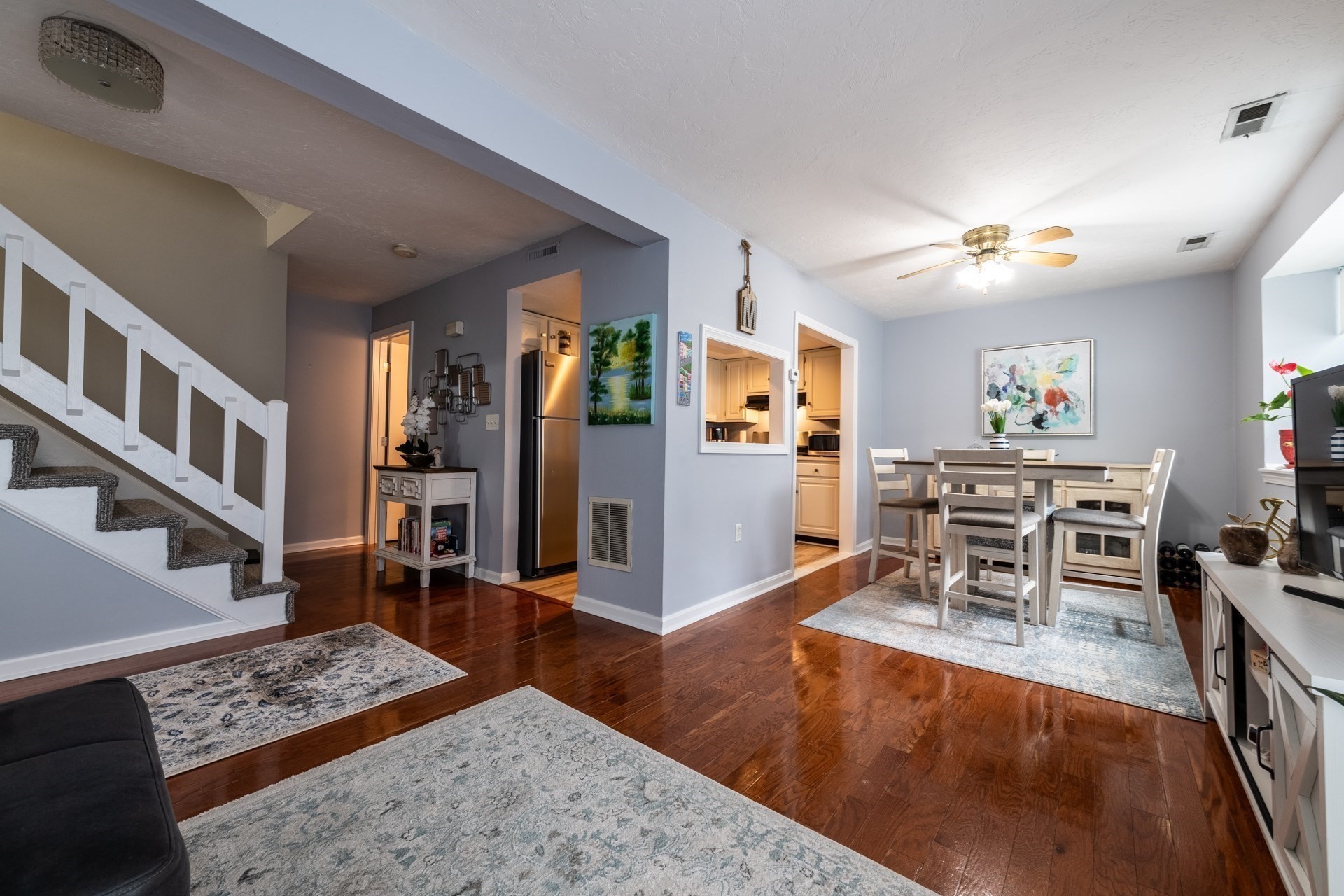
35 photo(s)
|
Leominster, MA 01453
|
Under Agreement
List Price
$299,999
MLS #
73217937
- Condo
|
| Rooms |
5 |
Full Baths |
1 |
Style |
Townhouse |
Garage Spaces |
0 |
GLA |
1,252SF |
Basement |
No |
| Bedrooms |
2 |
Half Baths |
1 |
Type |
Condominium |
Water Front |
No |
Lot Size |
0SF |
Fireplaces |
0 |
| Condo Fee |
$348 |
Community/Condominium
Fallbrook Condominiums
|
Welcome home in this 2-bedroom, 1.5-bath unit townhouse in Fallbrook Condominiums. This lovingly
updated Townhouse awaits its lucky new owners. Current owner has updated with new washer/dryer/oven,
new kitchen flooring, updated cabinets/fixtures, and door fixtures throughout. The open-concept
first level connects the kitchen, dining, and living room, complemented by a half bath with laundry.
Upstairs, find two bedrooms with cathedral ceilings and a full bath. On the third floor, a versatile
loft level overlooking the main bedroom currently being used as a home office. Step outside through
the sliding glass door to a private fenced in patio area for outdoor entertaining along with a
storage shed. The amenities provided by the complex include a pool, tennis courts, clubhouse,
assigned parking spot and plenty of visitor parking. Little to do but move right in!
Listing Office: eXp Realty, Listing Agent: Sean Kennedy
View Map

|
|
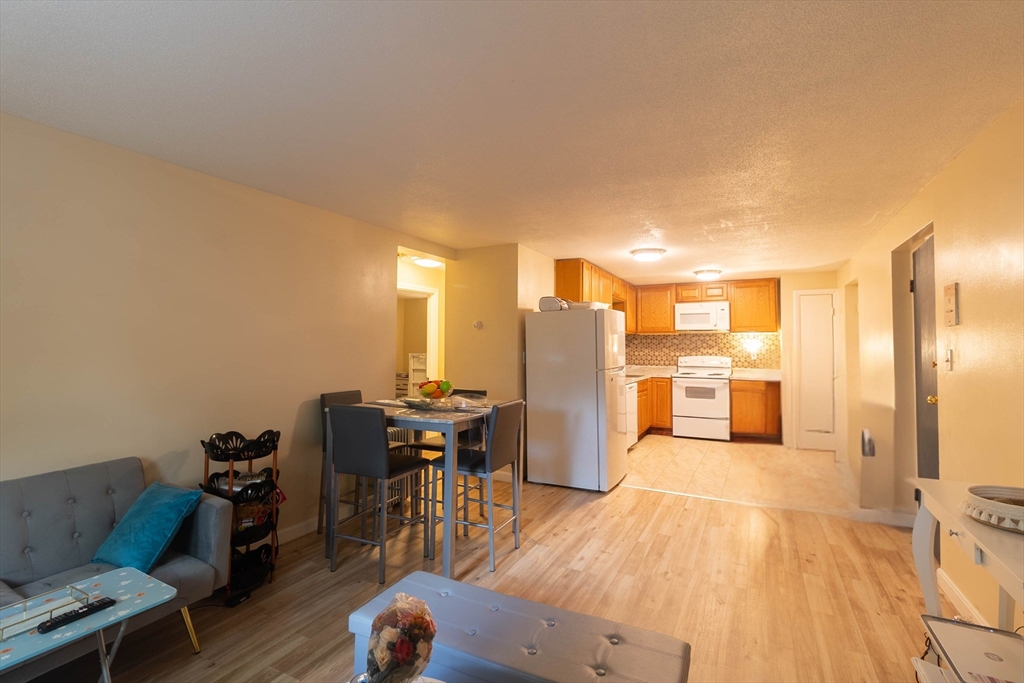
31 photo(s)
|
Boston, MA 02124
(Dorchester)
|
Active
List Price
$305,000
MLS #
73467163
- Condo
|
| Rooms |
5 |
Full Baths |
1 |
Style |
Low-Rise |
Garage Spaces |
0 |
GLA |
700SF |
Basement |
No |
| Bedrooms |
2 |
Half Baths |
0 |
Type |
Condominium |
Water Front |
No |
Lot Size |
0SF |
Fireplaces |
0 |
| Condo Fee |
$513 |
Community/Condominium
The Mills Condominium
|
Welcome home to this move-in ready 2-bed, 1-bath Dorchester condo with 700sqft of comfortable living
space. Ideally located within a half mile of both Ashmonth Station and I-93, and just minutes from
popular restaurants, shops, and everyday conveniences. Priced below market value with a motivated
seller—an outstanding opportunity for owner-occupants or investors alike. Condo fee includes heat
and hot water, In-building Laundry unit, refuse and snow removal. Seller to pay for special
assessment.
Listing Office: eXp Realty, Listing Agent: Gaetan Gedeon
View Map

|
|
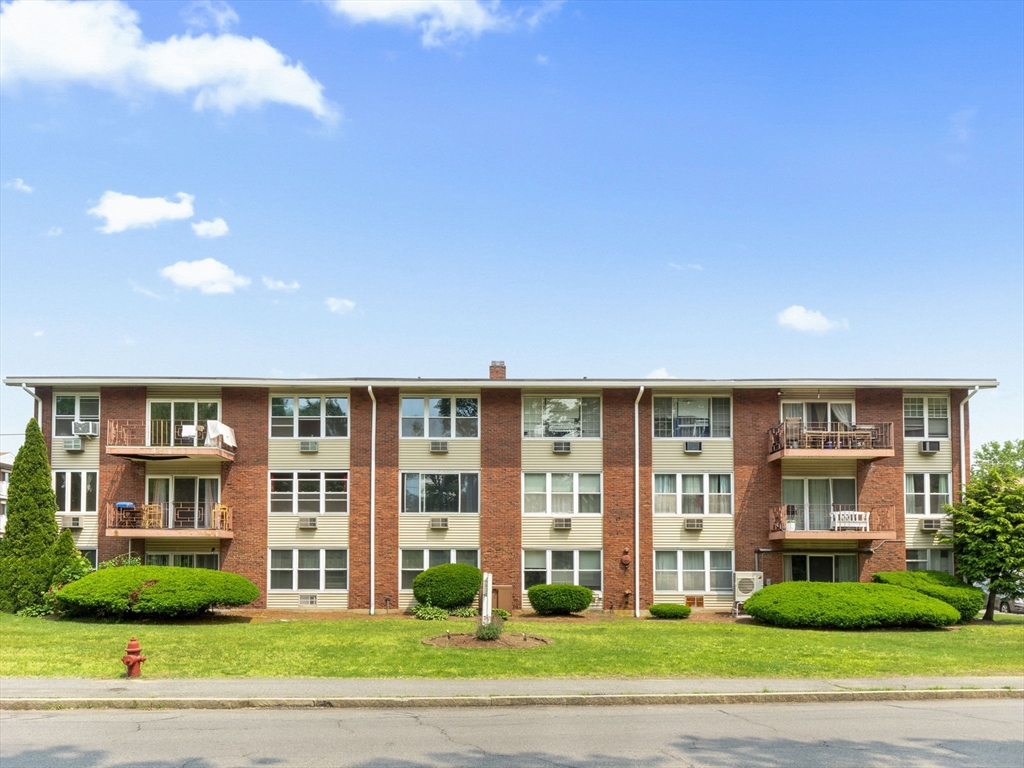
34 photo(s)

|
Lowell, MA 01851-2727
(Highlands)
|
Under Agreement
List Price
$339,900
MLS #
73386107
- Condo
|
| Rooms |
4 |
Full Baths |
2 |
Style |
Garden |
Garage Spaces |
0 |
GLA |
1,233SF |
Basement |
No |
| Bedrooms |
2 |
Half Baths |
0 |
Type |
Condominium |
Water Front |
No |
Lot Size |
0SF |
Fireplaces |
0 |
| Condo Fee |
$400 |
Community/Condominium
Westview Condominiums
|
Spacious 2-bedroom, 2-bath condo in the Westview Condominiums offering a bright and open layout.
Kitchen features beautiful quartz countertops and stainless steel appliances, flowing seamlessly
into the dining area and living room which opens up to a private balcony. The spacious primary
bedroom has two large closets and a full bath. Plenty of in-unit storage and in-building laundry.
Located in the Highlands neighborhood, you're just minutes from downtown Lowell, shopping, dining,
schools, medical facilities and major highways.
Listing Office: eXp Realty, Listing Agent: Mary Ribeiro
View Map

|
|
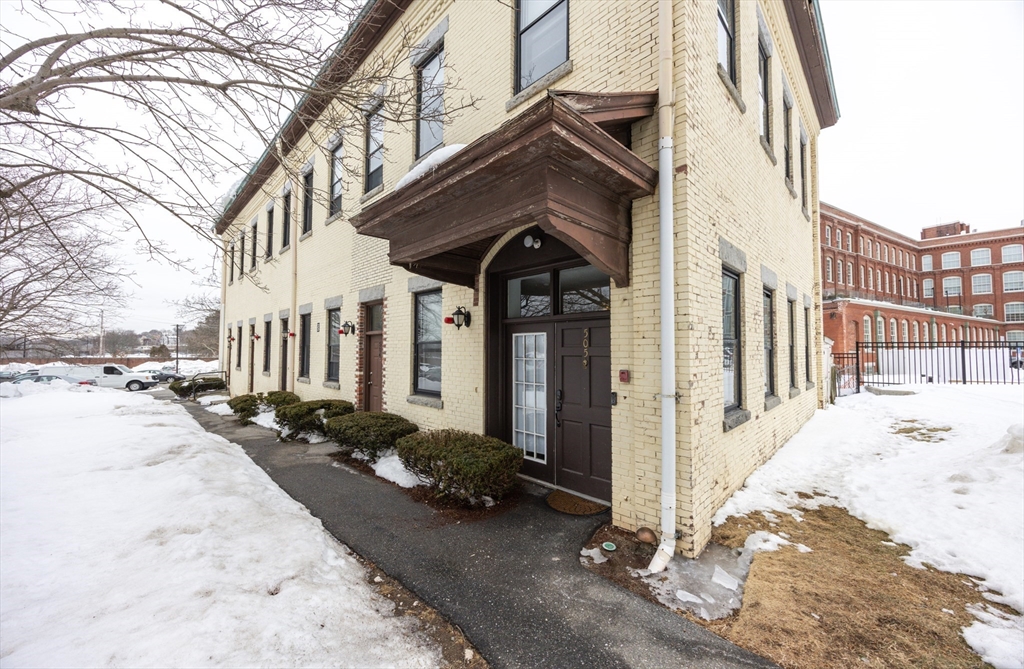
36 photo(s)
|
Lowell, MA 01852
|
Active
List Price
$349,900
MLS #
73478562
- Condo
|
| Rooms |
4 |
Full Baths |
1 |
Style |
Townhouse |
Garage Spaces |
0 |
GLA |
1,046SF |
Basement |
Yes |
| Bedrooms |
2 |
Half Baths |
0 |
Type |
Condominium |
Water Front |
No |
Lot Size |
0SF |
Fireplaces |
0 |
| Condo Fee |
$430 |
Community/Condominium
Kieth Academy Condominium
|
This BEAUTIFUL corner-unit townhouse blends charm and modern convenience just steps from the Lowell
Commuter Rail. The main level features a bright living area with wood laminate floors throughout.
The updated kitchen offers stainless steel appliances, white cabinetry, quartz countertops, a
stylish tile backsplash, and a large island. Upstairs, you’ll find two sun-filled bedrooms and an
updated full bath with a tiled shower. Oversized windows and nine-foot ceilings enhance the open,
airy feel. The partially finished basement provides great storage and includes a stackable washer
and dryer. Enjoy a fenced private patio, perfect for relaxing or entertaining. Thoughtfully restored
in 2024, this move-in-ready home is a must-see! OPEN HOUSE SUNDAY- FEB-22 FROM 2-3 PM.
Listing Office: eXp Realty, Listing Agent: Marcia Pessanha
View Map

|
|
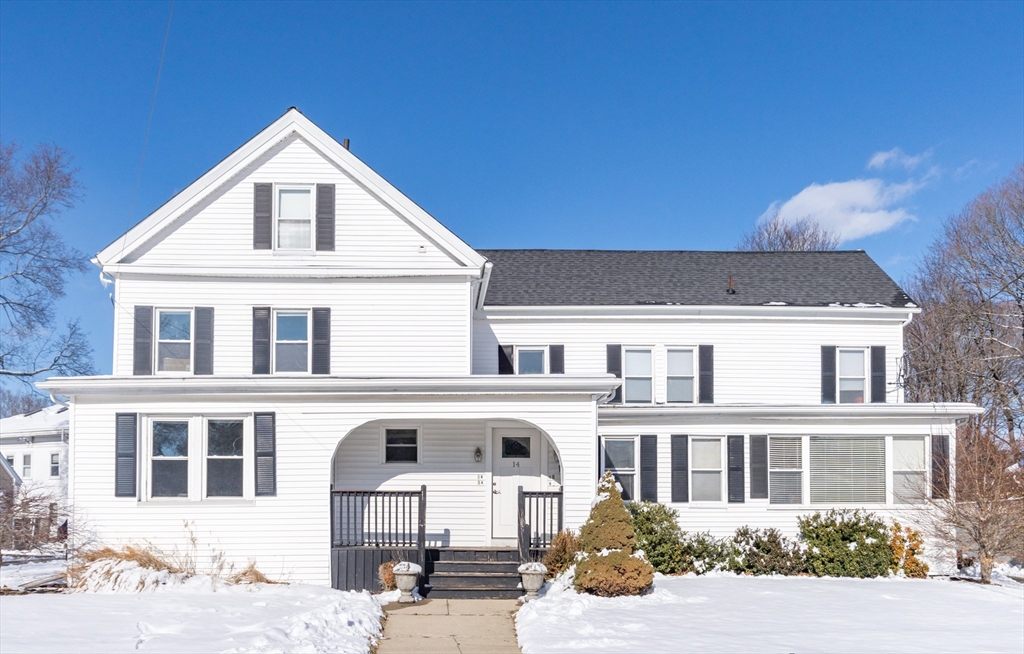
31 photo(s)
|
Franklin, MA 02038
|
Under Agreement
List Price
$350,000
MLS #
73471037
- Condo
|
| Rooms |
4 |
Full Baths |
1 |
Style |
Garden |
Garage Spaces |
0 |
GLA |
948SF |
Basement |
Yes |
| Bedrooms |
3 |
Half Baths |
0 |
Type |
Condominium |
Water Front |
No |
Lot Size |
0SF |
Fireplaces |
0 |
| Condo Fee |
$250 |
Community/Condominium
|
Well-proportioned, first-floor condo featuring 3 bedrooms and 1 full bath with 948 square feet of
single-level living in a sought-after Franklin location. The unit offers an updated kitchen with
stainless steel appliances and laminate flooring throughout, completed in 2021, along with vinyl
replacement windows. Enjoy added comfort with air conditioning and efficient gas hot water baseboard
heating; the hot water heater was replaced in December 2025. The exterior is designed for easy
upkeep with vinyl siding and a newer 50-year roof installed in 2021. Affordable $250 monthly condo
fee includes town water and sewer. Additional conveniences include in-unit laundry, a private
basement storage area, and two assigned parking spaces. Ideally located near local amenities and
commuter options—steps to the Franklin Town Common, close to Dean College and the Senior Center,
minutes to the MBTA station, and quick access to I-495.
Listing Office: eXp Realty, Listing Agent: Marcia Pessanha
View Map

|
|
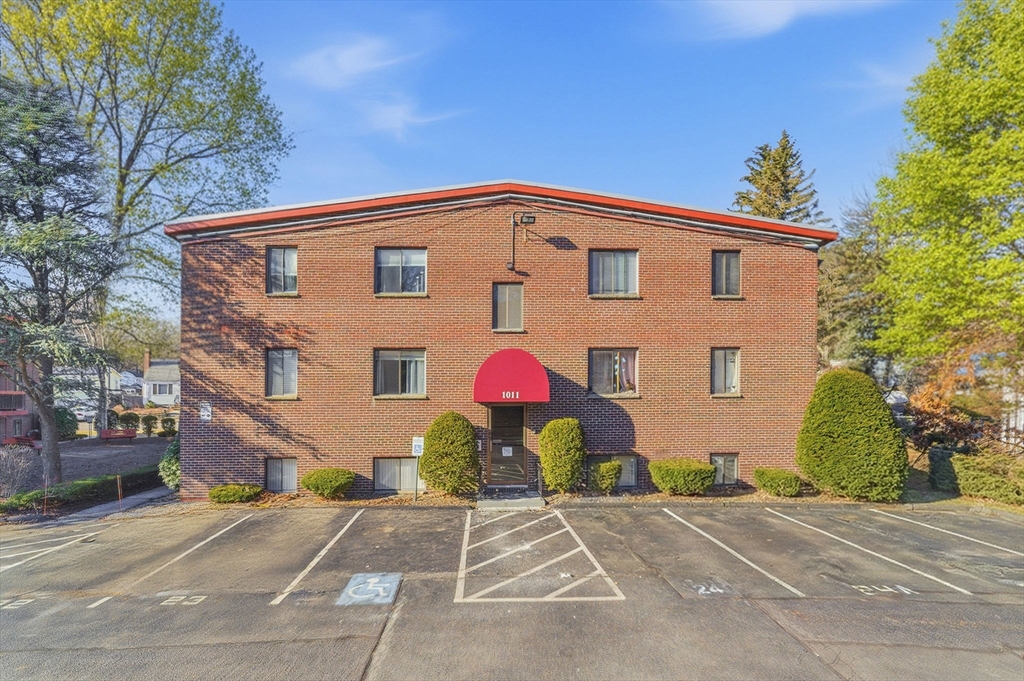
26 photo(s)
|
Woburn, MA 01801
|
Active
List Price
$364,500
MLS #
73468799
- Condo
|
| Rooms |
4 |
Full Baths |
1 |
Style |
Mid-Rise |
Garage Spaces |
0 |
GLA |
775SF |
Basement |
No |
| Bedrooms |
2 |
Half Baths |
0 |
Type |
Condominium |
Water Front |
No |
Lot Size |
0SF |
Fireplaces |
0 |
| Condo Fee |
$307 |
Community/Condominium
Middlesex Village
|
Welcome to this bright and well-maintained 2 bed, 1 bath corner unit in the sought-after Middlesex
Village community! Enjoy an updated kitchen with granite counters, oversized cabinetry, tiled
backsplash and breakfast bar. Spacious living room opens to a private covered deck, perfect for
morning coffee or relaxing evenings. Large bedrooms include ample closet space, and the master
features two double closets. Condo fee includes heat, hot water, snow removal and access to laundry
facilities. Professionally managed with off-street parking, courtyard views and a commuter-friendly
location close to the MBTA, highway access, shopping and dining. Ideal for owner-occupants or
investors alike!
Listing Office: eXp Realty, Listing Agent: Teagan Gaeta
View Map

|
|
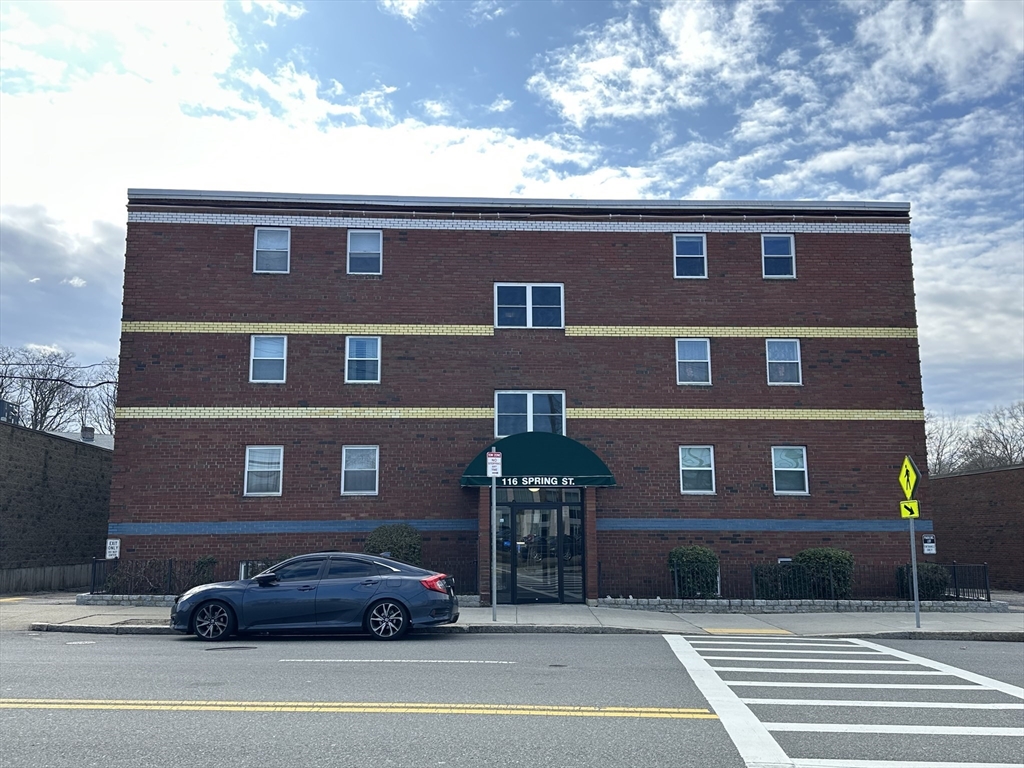
9 photo(s)
|
Boston, MA 02132
|
Active
List Price
$364,900
MLS #
73469352
- Condo
|
| Rooms |
4 |
Full Baths |
1 |
Style |
Mid-Rise |
Garage Spaces |
0 |
GLA |
768SF |
Basement |
No |
| Bedrooms |
2 |
Half Baths |
0 |
Type |
Condominium |
Water Front |
No |
Lot Size |
768SF |
Fireplaces |
0 |
| Condo Fee |
$275 |
Community/Condominium
|
Rare Find! Sunny Top-Floor Two-Bedroom in West Roxbury. High ceilings, tons of closets, and a new
kitchen (stone countertops, stainless steel appliances). Hardwood floors, private oversized balcony,
with in-building laundry .Convenient transportation and amenities! The elevator is permanently out
of service. photos are from previous listing
Listing Office: eXp Realty, Listing Agent: David LI
View Map

|
|
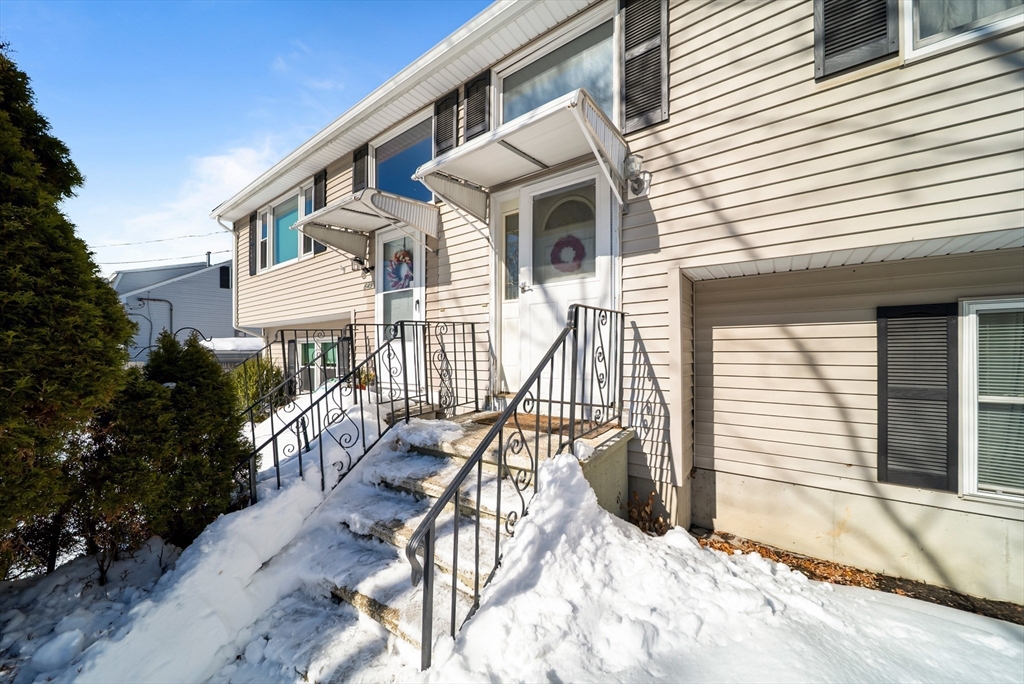
34 photo(s)

|
Haverhill, MA 01835
(Bradford)
|
Active
List Price
$399,000
MLS #
73477701
- Condo
|
| Rooms |
4 |
Full Baths |
1 |
Style |
Half-Duplex |
Garage Spaces |
0 |
GLA |
1,134SF |
Basement |
Yes |
| Bedrooms |
2 |
Half Baths |
1 |
Type |
Condex |
Water Front |
No |
Lot Size |
0SF |
Fireplaces |
0 |
| Condo Fee |
|
Community/Condominium
|
ANY AND ALL OFFERS DUE MONDAY 2/23 BY NOON PLEASE. Beautifully updated duplex offering standout
value and NO HOA fees. The sun-filled upper level features an inviting living room and a fully
renovated eat-in kitchen with granite countertops, sleek stainless steel appliances, and a slider to
the private back deck—ideal for entertaining. A half bath and laundry area with a new washer and
dryer complete this level. The lower level includes two nicely sized bedrooms and a full bath. Enjoy
a fenced yard, private deck, and two off-street parking spaces. Gas heat, along with public water
and sewer. Minutes to downtown Haverhill’s restaurants, shops, parks, commuter rail, and major
highways. Showings begin at the Open House Saturday, Feb 21. Open Houses: Feb. 21 & Feb. 22 |
11:00am–12:30pm each day or Schedule your private showings. You won't want to miss this one!
Listing Office: eXp Realty, Listing Agent: Kimberley Tufts
View Map

|
|
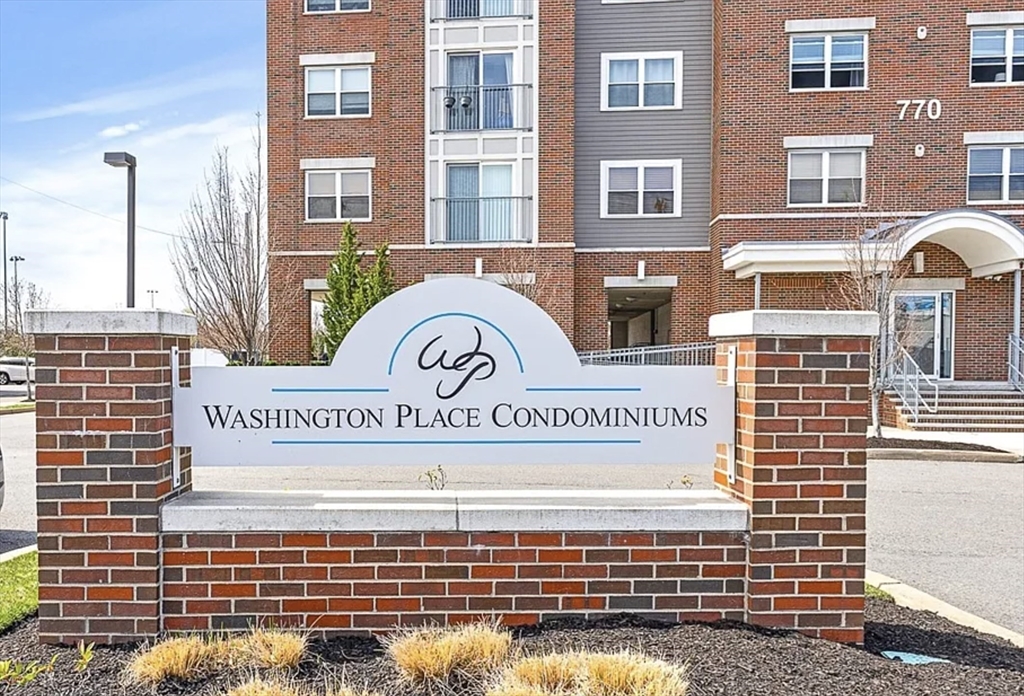
37 photo(s)
|
Revere, MA 02151
|
Active
List Price
$424,900
MLS #
73469833
- Condo
|
| Rooms |
4 |
Full Baths |
1 |
Style |
Garden,
Mid-Rise |
Garage Spaces |
0 |
GLA |
805SF |
Basement |
No |
| Bedrooms |
1 |
Half Baths |
0 |
Type |
Condominium |
Water Front |
No |
Lot Size |
0SF |
Fireplaces |
0 |
| Condo Fee |
$420 |
Community/Condominium
Washington Place Condominiums
|
Step into modern comfort and opportunity at Washington Place Condominiums! Whether you’re an
owner-occupant or investor, this stylish one-bedroom unit offers exceptional value in a contemporary
complex built in 2017. An inviting foyer welcomes you into a thoughtfully designed layout featuring
a spacious office area and convenient pantry leading to a stunning, updated kitchen with sleek stone
countertops and stainless-steel appliances.The open-concept design flows effortlessly into a
generous dining area—perfect for hosting holidays and gatherings—adjoining a warm, sun-filled living
room. A glass-door Juliet balcony floods the space with natural light, beautifully highlighting the
seamless connection between the kitchen, dining, and living areas. Modern, bright, and move-in
ready, this home offers both lifestyle and investment potential. Don’t miss your chance to see it in
person. Join us at one of our upcoming open houses and experience Washington Place for
yourself!
Listing Office: eXp Realty, Listing Agent: David Christensen
View Map

|
|
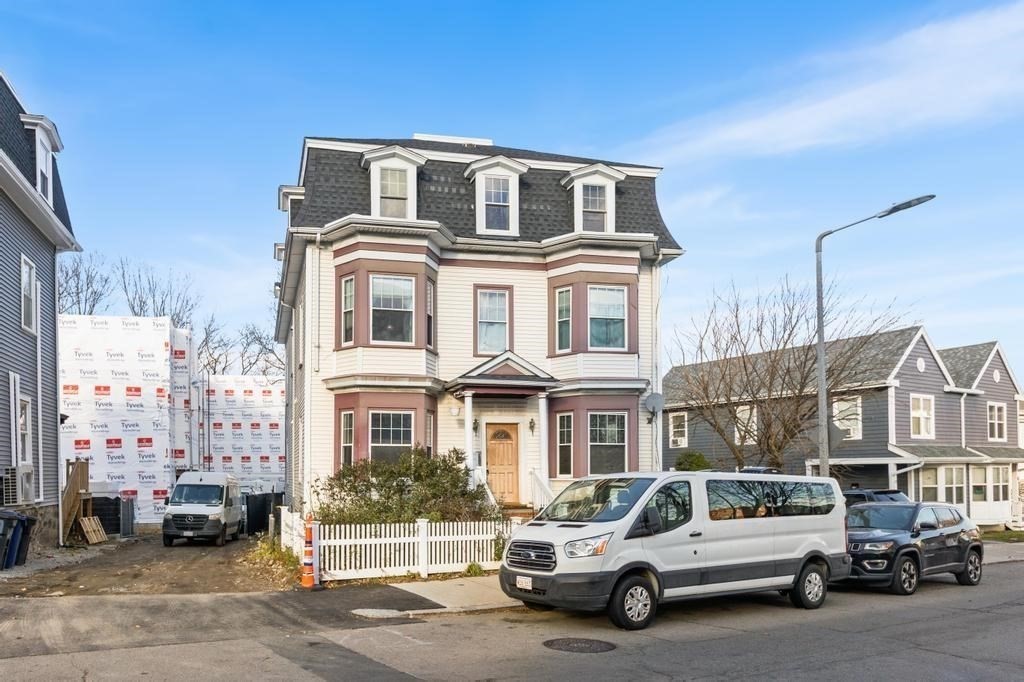
17 photo(s)
|
Boston, MA 02125
(Dorchester's Uphams Corner)
|
Active
List Price
$429,900
MLS #
73467820
- Condo
|
| Rooms |
5 |
Full Baths |
1 |
Style |
2/3 Family |
Garage Spaces |
0 |
GLA |
971SF |
Basement |
Yes |
| Bedrooms |
3 |
Half Baths |
0 |
Type |
Condominium |
Water Front |
No |
Lot Size |
971SF |
Fireplaces |
0 |
| Condo Fee |
$250 |
Community/Condominium
|
Welcome to 47 W Cottage St, a move-in ready 3-bedroom, 1-bath condo offering comfort, convenience,
and value in Dorchester's Uphams Corner. This well-maintained unit features hardwood and tile
flooring throughout, a modern kitchen with stainless steel appliances, and a practical layout ideal
for everyday living. The low $250 monthly condo fee includes water, master insurance, and
landscaping helping keep ownership costs affordable. Whether you’re looking for a primary residence
or an income-producing opportunity, this property offers flexibility to suit a variety of needs.
Conveniently located near local amenities, public transportation, and neighborhood services, this
condo presents an excellent opportunity for both homeowners and investors alike.
Listing Office: eXp Realty, Listing Agent: Noelle Degregorio
View Map

|
|
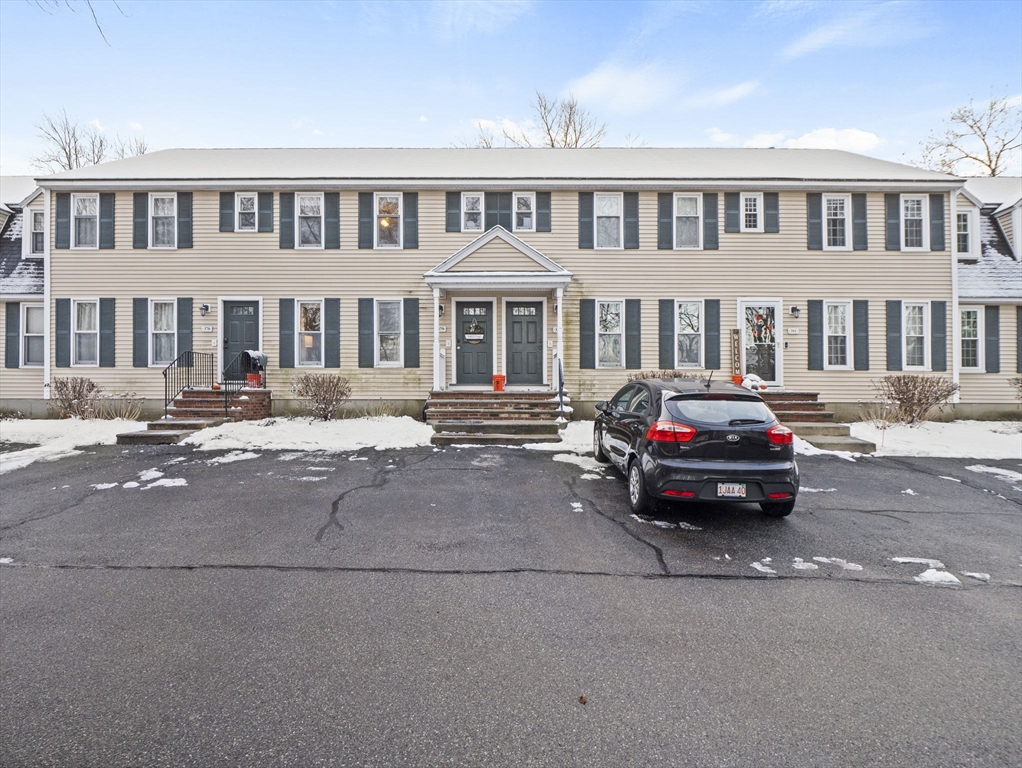
36 photo(s)

|
Lowell, MA 01852
(Belvidere)
|
Active
List Price
$435,000
MLS #
73459844
- Condo
|
| Rooms |
5 |
Full Baths |
2 |
Style |
Townhouse |
Garage Spaces |
0 |
GLA |
1,461SF |
Basement |
Yes |
| Bedrooms |
2 |
Half Baths |
1 |
Type |
Condominium |
Water Front |
No |
Lot Size |
0SF |
Fireplaces |
0 |
| Condo Fee |
$366 |
Community/Condominium
Woodland Park Townhouse Condominium
|
Step inside this well-maintained Lowell townhouse offering over 1,400 sq. ft. of comfortable,
functional living space. The main level features a bright living room, a dedicated dining area, an
updated kitchen with appliances replaced in 2024, and a convenient half bath—perfect for everyday
living and entertaining. Upstairs, you’ll find two generously sized carpeted bedrooms, a full bath,
and walk-up attic space ideal for extra storage. The lower level provides a finished bonus area with
durable granite flooring and will include a full bathroom completed prior to closing. Enjoy easy
condo living with two assigned parking spaces directly at the unit, guest parking nearby, and a
prime location close to shopping, dining, and major commuter routes. Strong value for
owner-occupants or buyers seeking low-maintenance living.
Listing Office: eXp Realty, Listing Agent: Alessandra Hakme-Silva
View Map

|
|
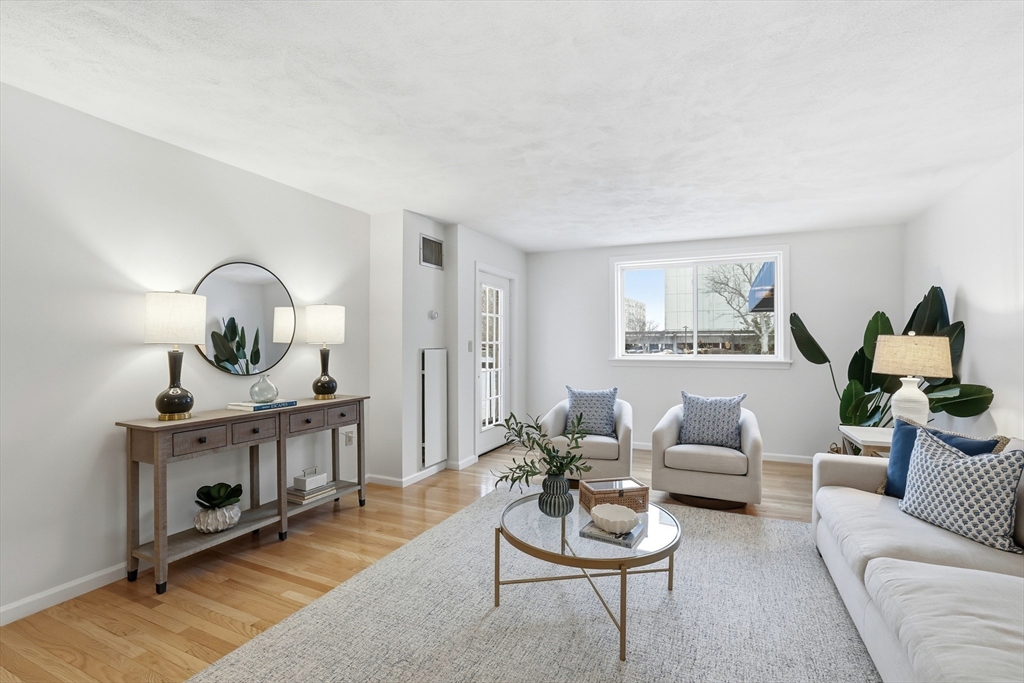
30 photo(s)

|
Weymouth, MA 02191
|
Active
List Price
$450,000
MLS #
73474470
- Condo
|
| Rooms |
4 |
Full Baths |
2 |
Style |
Mid-Rise |
Garage Spaces |
1 |
GLA |
1,194SF |
Basement |
No |
| Bedrooms |
2 |
Half Baths |
0 |
Type |
Condominium |
Water Front |
No |
Lot Size |
0SF |
Fireplaces |
0 |
| Condo Fee |
$807 |
Community/Condominium
East Bay Condominium
|
Welcome home to the convenience and beauty of one-level South Shore living. This light and bright
two-bedroom, two-bath condo has been freshly painted, has gleaming hardwood floors, brand new
carpeting, and is ready for you to move right in. The impressive primary suite serves as a true
retreat, offering two generous closets, an ensuite bath, and access to the personal patio. A
versatile second bedroom features its own slider to the covered patio and easy access to the second
full bath.Enjoy the ultimate convenience of in-unit laundry, additional dedicated storage space in
the building, and garage parking. Perfect for commuters and nature lovers alike, the building is
just minutes from the commuter boat, rail, and bus lines, and a short distance to the beach and
scenic Webb State Park.
Listing Office: eXp Realty, Listing Agent: Juli Ford Group
View Map

|
|
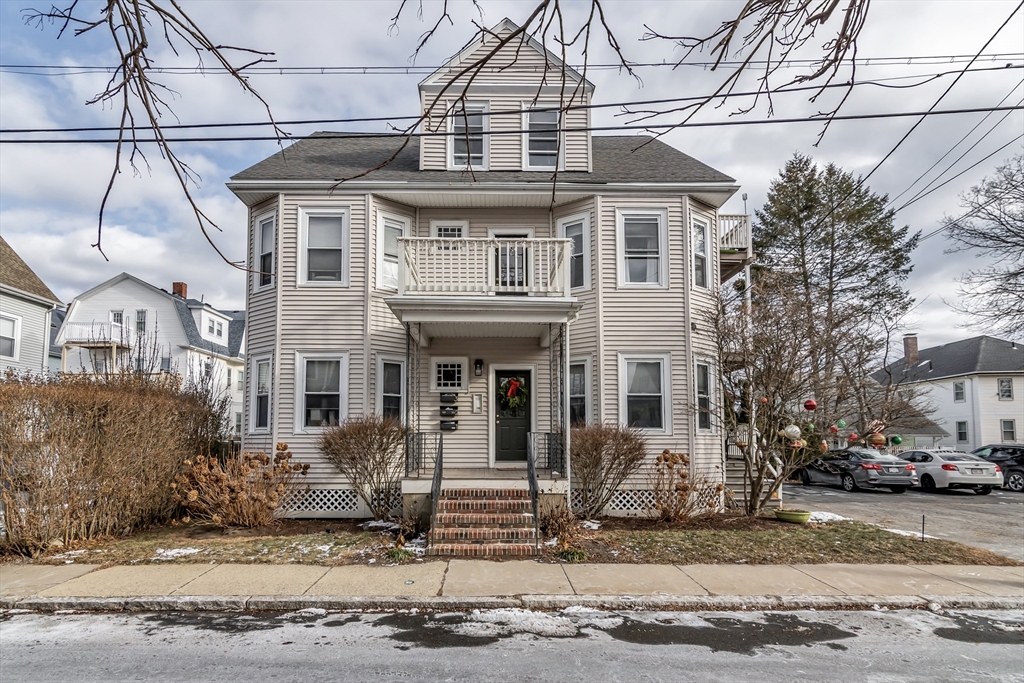
33 photo(s)
|
Winthrop, MA 02152
|
Active
List Price
$469,000
MLS #
73471469
- Condo
|
| Rooms |
4 |
Full Baths |
1 |
Style |
2/3 Family |
Garage Spaces |
0 |
GLA |
955SF |
Basement |
Yes |
| Bedrooms |
1 |
Half Baths |
0 |
Type |
Condominium |
Water Front |
No |
Lot Size |
5,662SF |
Fireplaces |
0 |
| Condo Fee |
$290 |
Community/Condominium
Plummer Place Condominium
|
Live the seaside lifestyle you’ve been looking for in this sun-filled, updated condo offering over
900 sq ft of comfortable living space in one of Winthrop’s most desirable neighborhoods. Brand-new
flooring throughout the kitchen, dining, and living areas, creating a clean, modern flow. The
kitchen offers white cabinetry, a walk-in pantry, and brand-new appliances. The oversized bedroom
with vaulted ceilings adds character and openness, while central A/C provides year-round comfort.
Downstairs, a large private enclosed basement space — ideal for storage, home gym, office, or
additional flex space. A new washer and dryer are included for your use.Additional highlights, one
deeded off-street parking space in a private lot, a pet-friendly building, and an unbeatable
location near beaches, restaurants, shopping, yacht clubs, and public transportation — minutes from
downtown Boston. A fantastic opportunity for both homeowners and investors seeking space, location,
and long-term value.
Listing Office: eXp Realty, Listing Agent: Esmerlyn Diaz
View Map

|
|
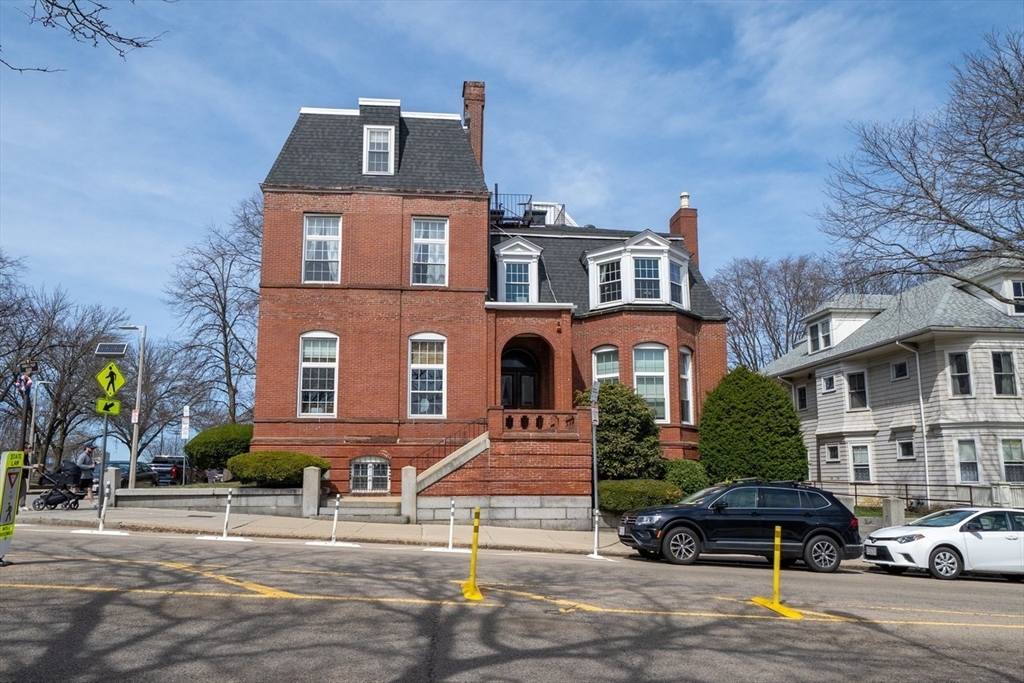
9 photo(s)
|
Boston, MA 02127
|
Under Agreement
List Price
$469,999
MLS #
73356325
- Condo
|
| Rooms |
3 |
Full Baths |
1 |
Style |
Garden |
Garage Spaces |
0 |
GLA |
570SF |
Basement |
No |
| Bedrooms |
1 |
Half Baths |
0 |
Type |
Condominium |
Water Front |
No |
Lot Size |
0SF |
Fireplaces |
0 |
| Condo Fee |
$257 |
Community/Condominium
|
Welcome to 838 E Broadway Unit 7, a charming condo next to Medal of Honor Park. This well-maintained
one-bedroom condo blends historic character with modern touches, featuring large windows and
abundant natural light throughout. The kitchen provides ample cabinetry and modern appliances.
Located in a well-managed building, this condo provides easy access to local shops, dining, the
beach, and multiple public transit options. Whether you're a first-time buyer, downsizing or looking
to grow your portfolio, this condo offers an opportunity to own a piece of Boston.
Listing Office: eXp Realty, Listing Agent: Above and Beyond Team
View Map

|
|
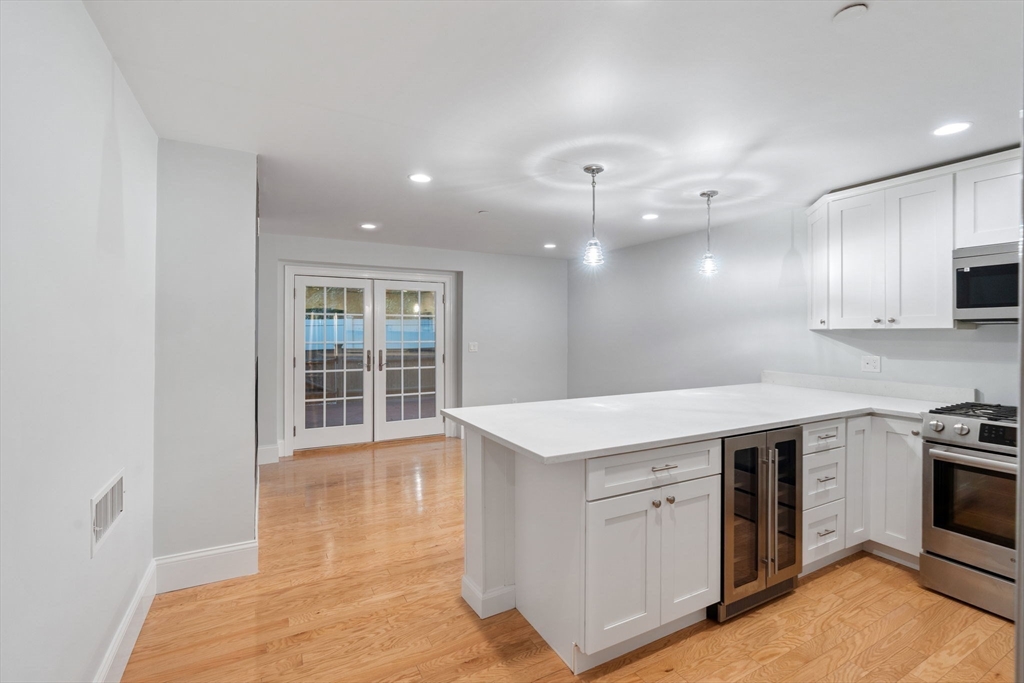
14 photo(s)
|
Winthrop, MA 02152-2000
|
Under Agreement
List Price
$480,000
MLS #
73432339
- Condo
|
| Rooms |
3 |
Full Baths |
1 |
Style |
Townhouse |
Garage Spaces |
0 |
GLA |
1,039SF |
Basement |
No |
| Bedrooms |
1 |
Half Baths |
1 |
Type |
Condominium |
Water Front |
No |
Lot Size |
0SF |
Fireplaces |
1 |
| Condo Fee |
$238 |
Community/Condominium
Belle Mer
|
This two-level corner unit offers a rare blend of comfort and convenience in a well-constructed
building just minutes from Boston. The open layout features a modern kitchen, gas fireplace, and
hardwood floors throughout, with a freshly painted interior that feels move-in ready. Two outdoor
spaces—a private roof deck and patio—extend your living options, while deeded parking plus abundant
visitor parking add everyday ease. The home includes a full bath, half bath, and in-unit
washer/dryer for practicality. Enjoy a short commute to downtown Boston, Logan Airport, and
oceanfront access, making this location ideal for both work and leisure.
Listing Office: eXp Realty, Listing Agent: Creatini Group
View Map

|
|
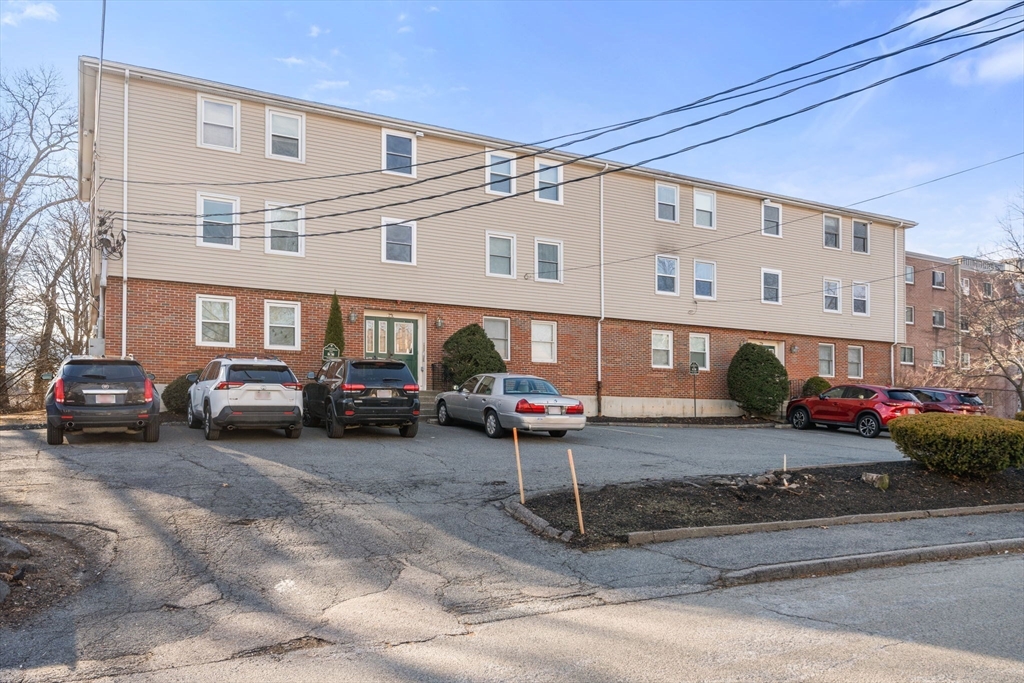
27 photo(s)
|
Boston, MA 02132-6309
(West Roxbury)
|
Active
List Price
$499,900
MLS #
73468189
- Condo
|
| Rooms |
5 |
Full Baths |
2 |
Style |
Garden,
Low-Rise |
Garage Spaces |
0 |
GLA |
965SF |
Basement |
No |
| Bedrooms |
2 |
Half Baths |
0 |
Type |
Condominium |
Water Front |
No |
Lot Size |
965SF |
Fireplaces |
0 |
| Condo Fee |
$320 |
Community/Condominium
High Rock Condominiums
|
Wonderful opportunity to own a two bedroom, two full bath condo on a quiet side street in West
Roxbury! This sun-filled home offers two bedrooms with surprising storage and room for king/queen
beds. Both bedrooms are generously sized, featuring ample closet space. Central A/C updated in 2018,
in unit laundry for convenience and additional storage - space in basement. Slider to private
outdoor space. One deeded parking space and plenty of on street parking available. Bus stop at end
of the street. Commuter rail available as well. Nearby shopping and coffee shops. The kitchen was
completely renovated in 2018, as was the 2nd full bathroom. Easy Access to Chestnut Hill, Jamaica
Plain, Roslindale, Arnold Arboretum, Legacy Place, West Roxbury Center and Dedham Center. Perfect
for the medical professional commuting to Boston's Longwood Hospital District as this condo is near
the MBTA bus route and 3 commuter stations nearby. Easy access to Route 1 and Routes 95/128.
Listing Office: eXp Realty, Listing Agent: The Piracini Group
View Map

|
|
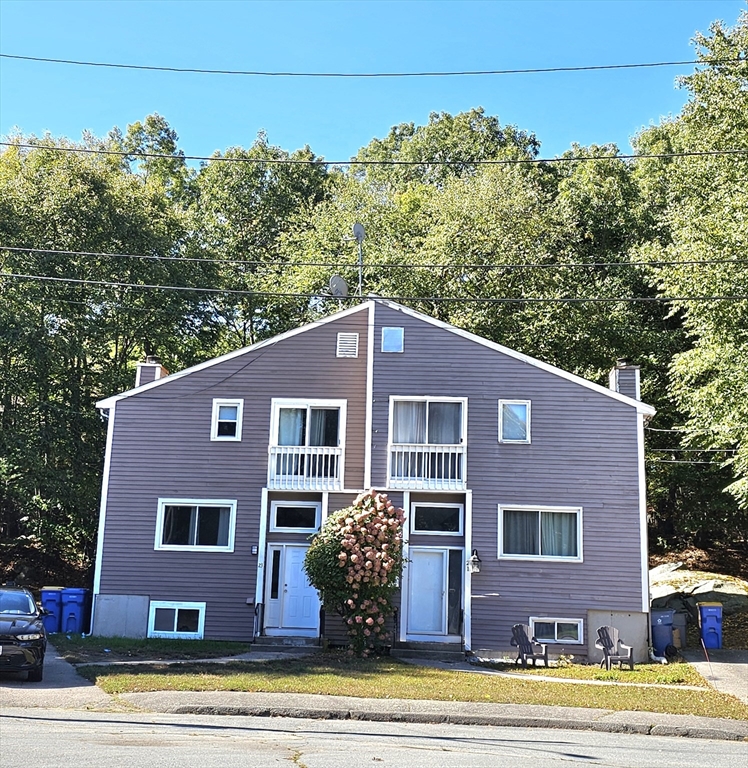
20 photo(s)
|
Randolph, MA 02368
|
Active
List Price
$515,000
MLS #
73470842
- Condo
|
| Rooms |
6 |
Full Baths |
2 |
Style |
Townhouse,
Duplex |
Garage Spaces |
0 |
GLA |
1,320SF |
Basement |
Yes |
| Bedrooms |
3 |
Half Baths |
1 |
Type |
Condex |
Water Front |
No |
Lot Size |
0SF |
Fireplaces |
1 |
| Condo Fee |
|
Community/Condominium
|
A wonderful opportunity to own an updated 3-bedroom, 2.5-bath home on a quiet cul-de-sac,
conveniently located just 2 miles from Route 24. This charming property offers the perfect blend of
comfort, style, and everyday convenience.The open-concept, updated kitchen flows seamlessly into the
main living area, creating an inviting space for both relaxing and entertaining. The finished
basement adds valuable living space and includes a full bathroom along with a separate heating zone
for year-round comfort. Step outside to enjoy the back deck and patio, ideal for morning coffee,
summer gatherings, or simply unwinding in a peaceful setting. A two-car driveway provides off-street
parking, multiple outlets outside and additional storage is available in the shed. The whole-house
water filtration system adds extra comfort and peace of mind.This lovely home is move-in ready and
offers a warm, welcoming atmosphere.
Listing Office: eXp Realty, Listing Agent: Songkhla Nguyen
View Map

|
|
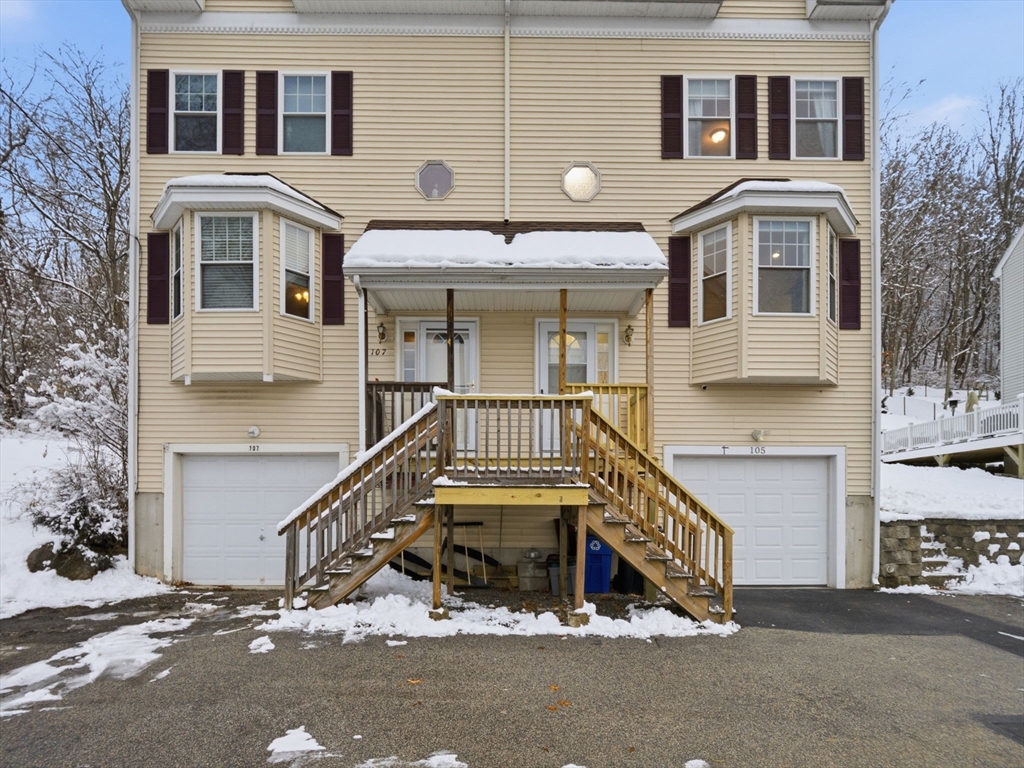
42 photo(s)
|
Haverhill, MA 01835
|
Under Agreement
List Price
$515,000
MLS #
73455700
- Condo
|
| Rooms |
5 |
Full Baths |
2 |
Style |
Townhouse |
Garage Spaces |
1 |
GLA |
1,511SF |
Basement |
No |
| Bedrooms |
3 |
Half Baths |
1 |
Type |
Condex |
Water Front |
No |
Lot Size |
0SF |
Fireplaces |
0 |
| Condo Fee |
|
Community/Condominium
|
Welcome to 105 Ferry Rd - a bright and spacious townhouse in Haverhill’s Ward Hill neighborhood with
no Condo Fee. This comfortable unit offers approx. 1,500+ sq. ft. of living space with 3 bedrooms
and 2.5 baths and a main floor open concept floor plan. The spacious living area flows easily into
the kitchen with lots of cabinets, stainless steel appliances and dining area. Large windows
throughout fill the home with lots of natural light. The second floor has 2 bedrooms and a full
bath. The main suite is on the third floor and very private and spacious. Additional features are
central heating and central AC, an attached garage and a beautiful large deck. Located close to
local shops, restaurants, parks, and 495. Don’t miss this great opportunity to own in a sought-after
Haverhill community!
Listing Office: eXp Realty, Listing Agent: Mary Ribeiro
View Map

|
|
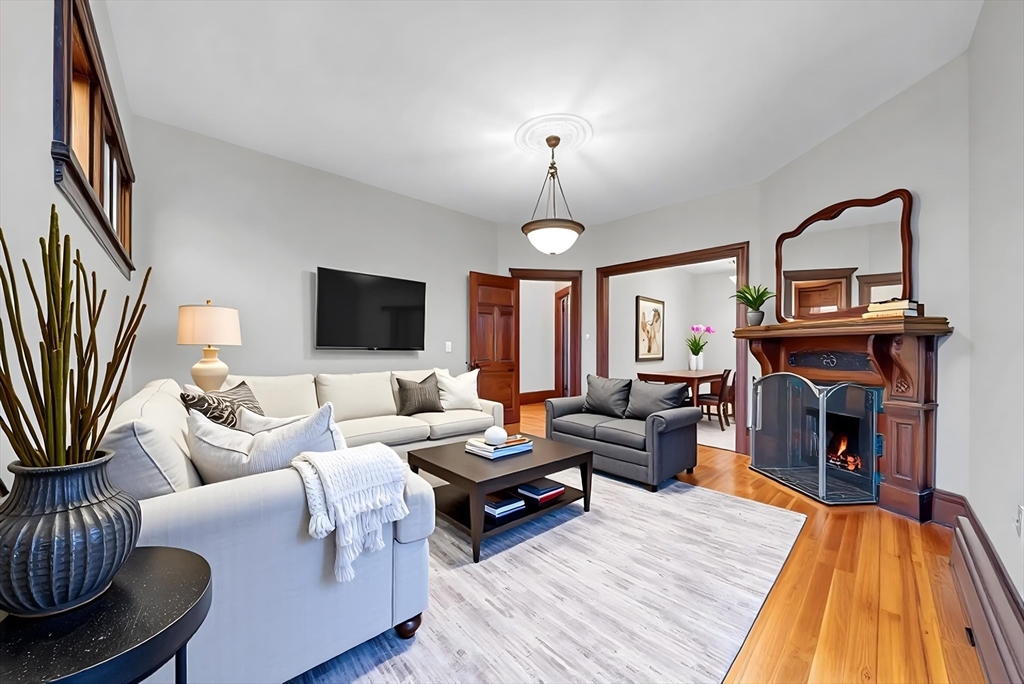
42 photo(s)
|
Winthrop, MA 02152
|
Under Agreement
List Price
$540,000
MLS #
73467944
- Condo
|
| Rooms |
5 |
Full Baths |
1 |
Style |
Townhouse |
Garage Spaces |
0 |
GLA |
1,421SF |
Basement |
Yes |
| Bedrooms |
2 |
Half Baths |
1 |
Type |
Condominium |
Water Front |
No |
Lot Size |
1,715SF |
Fireplaces |
2 |
| Condo Fee |
$345 |
Community/Condominium
|
Victorian-inspired 2-bed, 1.5-bath condo offering 1,400+ sq ft across two levels, featuring two
fireplaces (one outfitted with a working gas insert), one assigned off-street parking, and a
sizeable backyard for rare outdoor space in Winthrop. An updated kitchen with vintage accents and
quality craftmanship deliver timeless character —charm you simply can’t reproduce in today’s
construction. The space immediately provides a single-family feel by opening to a generous living
and dining area boasting ten ft. ceilings, with a well-suited half bath on the main level and a full
bath adjacent to the primary bedroom. This home combines cozy ambiance and coastal neighborhood
living in one standout residence. The property is located directly next to the historic library and
near downtown Winthrop, with convenient access to coffee shops, a yoga studio, and local
restaurants. HOA covers water, blanket insurance, and snow removal. The stairs and deck are brand
new.
Listing Office: eXp Realty, Listing Agent: Clara Arroyave
View Map

|
|
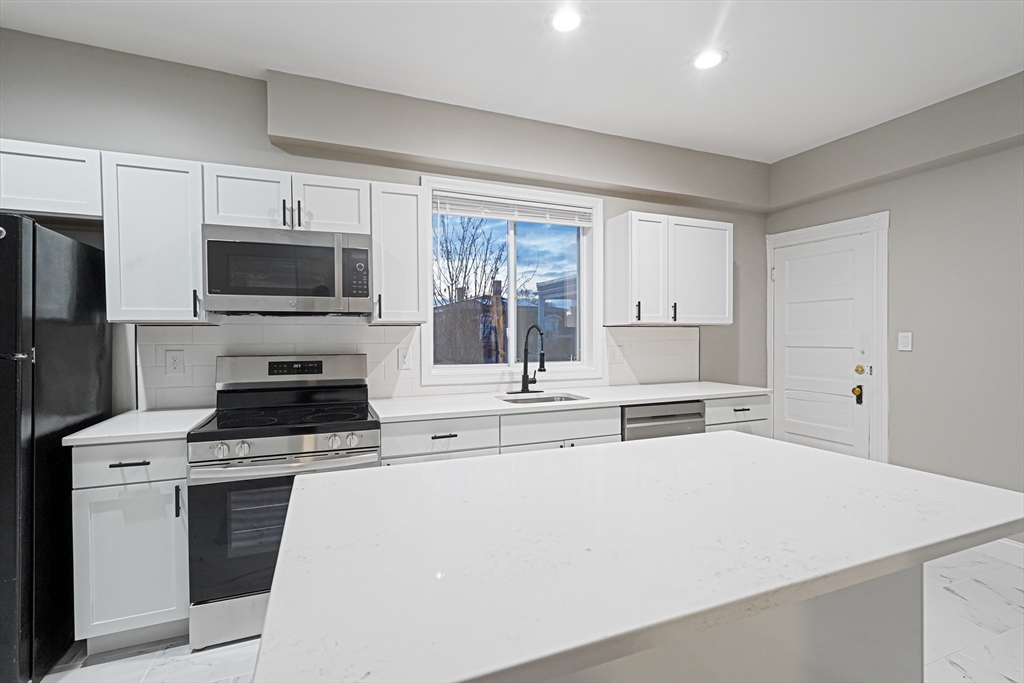
41 photo(s)
|
Boston, MA 02122-1240
|
Active
List Price
$588,000
MLS #
73458583
- Condo
|
| Rooms |
6 |
Full Baths |
1 |
Style |
Low-Rise |
Garage Spaces |
0 |
GLA |
1,260SF |
Basement |
Yes |
| Bedrooms |
3 |
Half Baths |
0 |
Type |
Condominium |
Water Front |
No |
Lot Size |
0SF |
Fireplaces |
0 |
| Condo Fee |
$260 |
Community/Condominium
|
Beautifully Renovated Top-Floor Condo in Prime Boston Location! Move-in ready and impeccably
updated, this stunning 1,260 sq. ft. top-floor condo with 3 bedrooms offers the perfect blend of
style, comfort, and convenience. The brand-new kitchen showcases quartz countertops, shaker
cabinets, and stainless-steel appliances. A thoughtfully updated bathroom features modern finishes
that complement the unit’s clean, elegant design. Enjoy exceptional natural light, hardwood floors,
central air, and the convenience of in-unit laundry. Two oversized private decks extend your living
space outdoors. Additional perks include off-street parking and a low HOA fee. Located close to
shops, public transit, and parks, this condo offers everyday convenience and strong investment
potential in one of Boston’s fastest-rising markets. Buyer/Buyer's agent to do own due diligence.
Open House: Thu 12/4 (5-6:30 PM), Fri 12/5 (4:30-6 PM), Sat 12/6 (11 AM- 12:30 PM), Sun 12/7
(12-1:30 PM).
Listing Office: eXp Realty, Listing Agent: Inder Singh
View Map

|
|
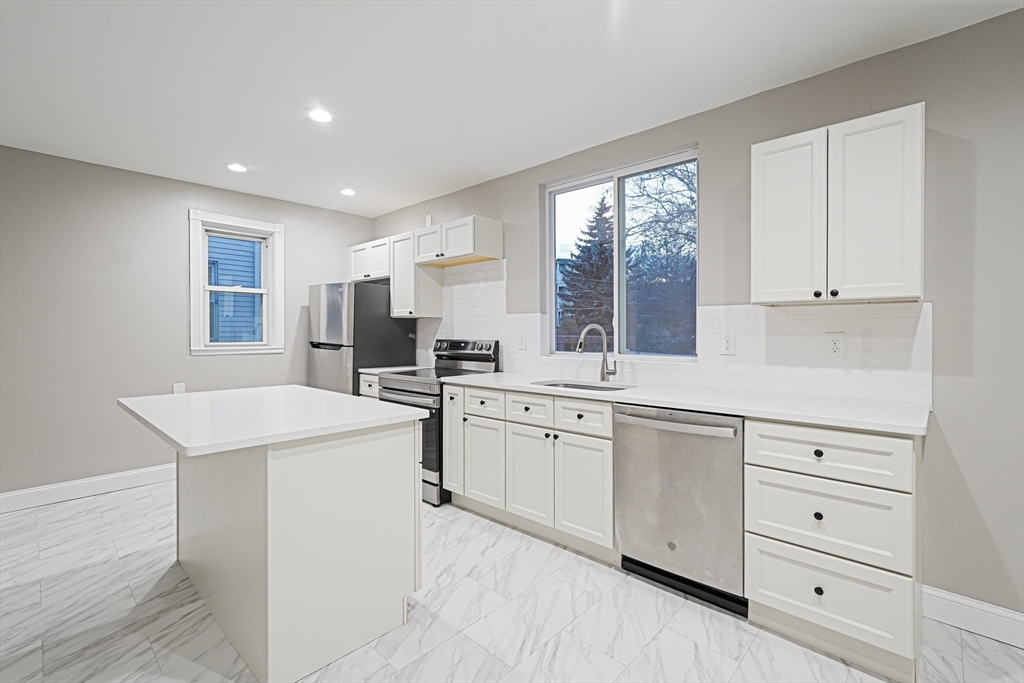
42 photo(s)
|
Boston, MA 02122-1240
|
Active
List Price
$589,000
MLS #
73458581
- Condo
|
| Rooms |
6 |
Full Baths |
1 |
Style |
Low-Rise |
Garage Spaces |
0 |
GLA |
1,140SF |
Basement |
Yes |
| Bedrooms |
3 |
Half Baths |
0 |
Type |
Condominium |
Water Front |
No |
Lot Size |
0SF |
Fireplaces |
0 |
| Condo Fee |
$260 |
Community/Condominium
|
Beautifully Renovated First-Floor Condo in Prime Boston Location! Move-in ready and impeccably
updated, this stunning 1,140 sq. ft. first-floor condo with 3 bedrooms offers the perfect blend of
style, comfort, and convenience. The brand-new kitchen showcases quartz countertops, shaker
cabinets, and stainless-steel appliances. A thoughtfully updated bathroom features modern finishes
that complement the unit’s clean, elegant design. Enjoy exceptional natural light, hardwood floors,
central air, and the convenience of in-unit laundry. Additional perks include off-street parking and
a low HOA fee. Located close to shops, public transit, and parks, this condo offers everyday
convenience and strong investment potential in one of Boston’s fastest-rising markets. Buyer/Buyer's
agent to do own due diligence. A must-see opportunity! Open House Schedule: Thu 12/4 (5-6:30 PM),
Fri 12/5 (4:30-6 PM), Sat 12/6 (11 AM- 12:30 PM), Sun 12/7 (12-1:30 PM).
Listing Office: eXp Realty, Listing Agent: Inder Singh
View Map

|
|
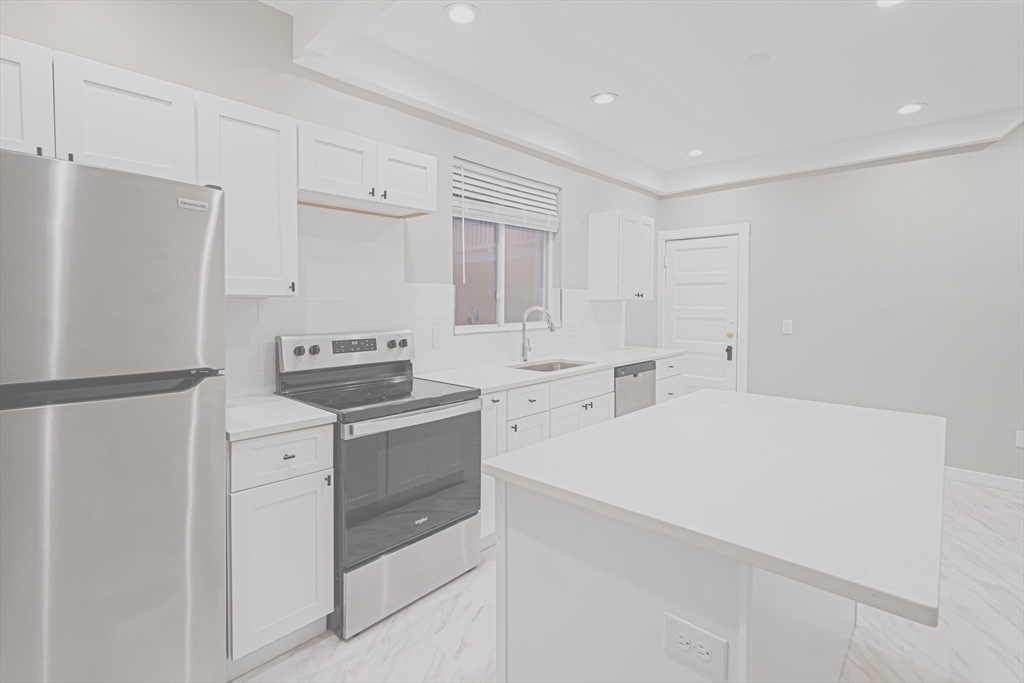
42 photo(s)
|
Boston, MA 02122-1240
|
Active
List Price
$589,000
MLS #
73458582
- Condo
|
| Rooms |
6 |
Full Baths |
1 |
Style |
Low-Rise |
Garage Spaces |
0 |
GLA |
1,260SF |
Basement |
Yes |
| Bedrooms |
3 |
Half Baths |
0 |
Type |
Condominium |
Water Front |
No |
Lot Size |
0SF |
Fireplaces |
0 |
| Condo Fee |
$260 |
Community/Condominium
|
Beautifully Renovated Second-Floor Condo in Prime Boston Location! Move-in ready and impeccably
updated, this stunning 1,260 sq. ft. second-floor condo with 3 bedrooms offers the perfect blend of
style, comfort, and convenience. The brand-new kitchen showcases quartz countertops, shaker
cabinets, and stainless-steel appliances. A thoughtfully updated bathroom features modern finishes
that complement the unit’s clean, elegant design. Enjoy exceptional natural light, hardwood floors,
central air, and the convenience of in-unit laundry. Two oversized private decks extend your living
space outdoors. Additional perks include off-street parking and a low HOA fee. Located close to
shops, public transit, and parks, this condo offers everyday convenience and strong investment
potential in one of Boston’s fastest-rising markets. Buyer/Buyer's agent to do own due diligence.
Open House: Thu 12/4 (5-6:30 PM), Fri 12/5 (4:30-6 PM), Sat 12/6 (11 AM- 12:30 PM), Sun 12/7
(12-1:30 PM).
Listing Office: eXp Realty, Listing Agent: Inder Singh
View Map

|
|
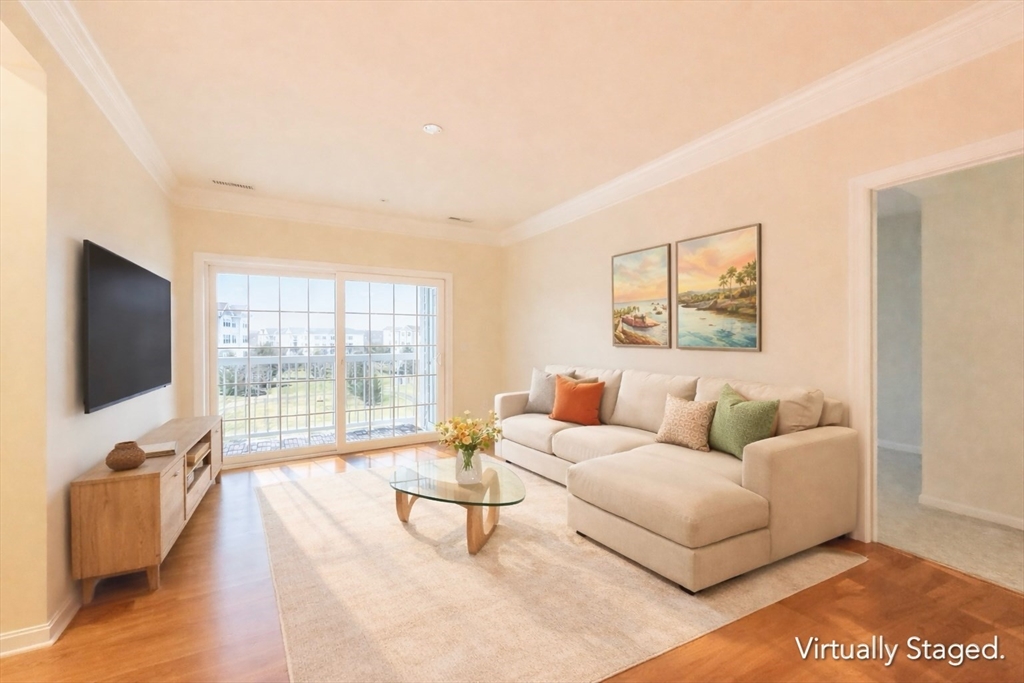
38 photo(s)
|
Braintree, MA 02184
|
Active
List Price
$599,900
MLS #
73470373
- Condo
|
| Rooms |
5 |
Full Baths |
2 |
Style |
Mid-Rise |
Garage Spaces |
0 |
GLA |
1,325SF |
Basement |
No |
| Bedrooms |
2 |
Half Baths |
0 |
Type |
Condominium |
Water Front |
No |
Lot Size |
0SF |
Fireplaces |
0 |
| Condo Fee |
$426 |
Community/Condominium
Jonathan's Landing
|
Welcome to resort-style living at Jonathan’s Landing... This meticulously maintained & freshly
painted 2 bed, 2 full bath condo offers 1,325 sqft of bright, open living space w/ high ceilings,
wood floors, & elegant crown molding. The kitchen features granite counters & stainless appliances.
The charming octagon-shaped dining area flows to a sun-filled living room w/ a slider leading to a
private balcony overlooking landscaped grounds. The spacious primary suite offers a spa-like bath w/
dual sinks, a soaking tub, & a generous walk-in closet. Additional highlights include in-unit
laundry, central air, ample storage, & a well-designed layout ideal for everyday living &
entertaining. Exceptional amenities including a clubhouse, swimming pool, fitness center, theater,
tennis courts, putting green, & walking trails. Conveniently located near the Braintree-T, highways,
shopping, & dining. Move in & enjoy the perfect blend of style, comfort, & convenience... Easy to
show!
Listing Office: eXp Realty, Listing Agent: Gorfinkle Group
View Map

|
|
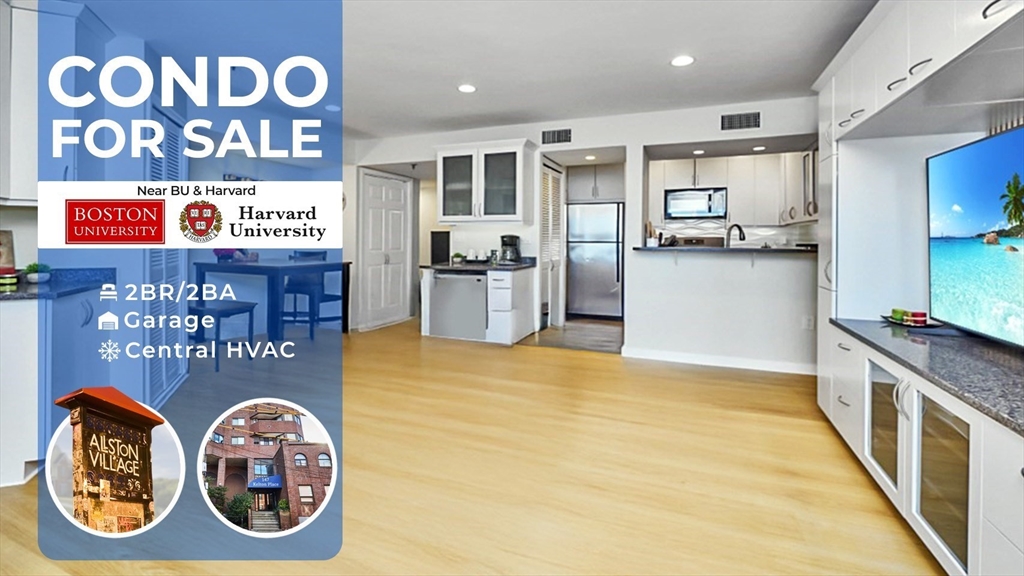
22 photo(s)

|
Boston, MA 02134
(Allston)
|
Under Agreement
List Price
$629,000
MLS #
73474464
- Condo
|
| Rooms |
4 |
Full Baths |
2 |
Style |
Mid-Rise |
Garage Spaces |
1 |
GLA |
1,014SF |
Basement |
No |
| Bedrooms |
2 |
Half Baths |
0 |
Type |
Condominium |
Water Front |
No |
Lot Size |
1,014SF |
Fireplaces |
0 |
| Condo Fee |
$513 |
Community/Condominium
Kelton Place
|
Stylish 2-bedroom, 2-bath upper-level condominium on the Brookline line in Allston. Move-in-ready
home features central AC, new floors, fresh paint, Nest thermostat, built-in Bluetooth speakers,
in-unit laundry, deeded garage parking + additional storage. Updated kitchen offers granite
countertops and stainless-steel appliances, opening to a bright living area with a private balcony
and sweeping Boston skyline views. Spacious primary suite offers large double closets and direct
balcony access, while the versatile second bedroom is ideal as a guest room or home office with a
pleasant window view. Unit upgrades include new windows, a heat pump, A/C, and washer/dryer.
Building amenities include an indoor pool, fitness center, sun deck, racquetball court, elevators,
and professional management. Perfectly situated with easy access to the Green Line, Coolidge Corner,
Longwood Medical Area, downtown Boston, and beyond—plus shops, supermarkets, and popular restaurants
just steps from your door
Listing Office: eXp Realty, Listing Agent: Charles Roderick
View Map

|
|
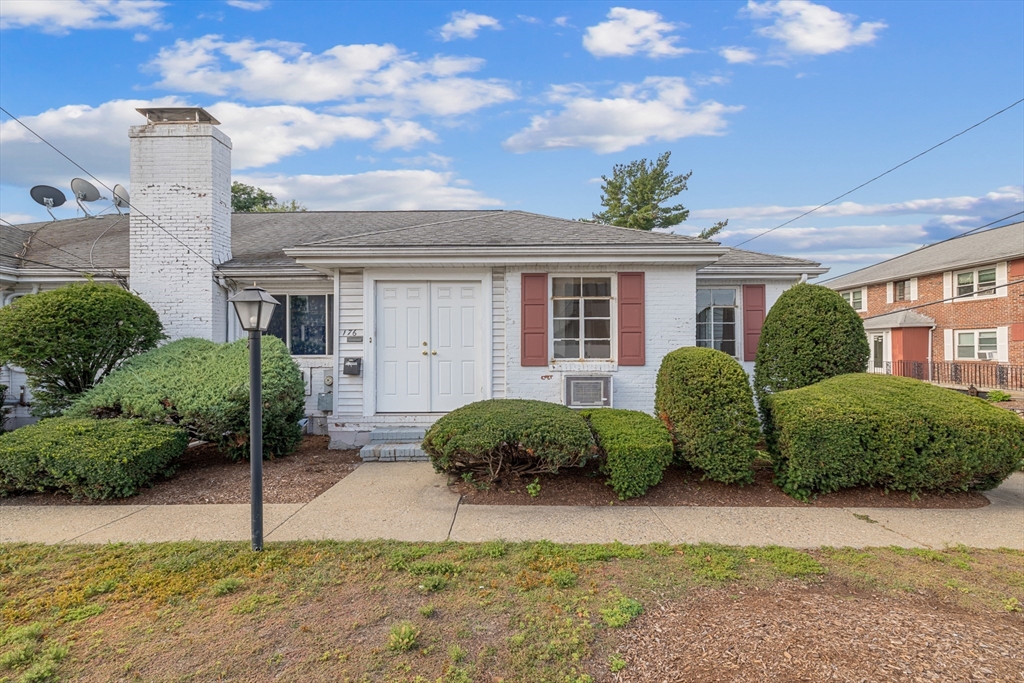
36 photo(s)

|
Waltham, MA 02453
|
Under Agreement
List Price
$649,900
MLS #
73430933
- Condo
|
| Rooms |
15 |
Full Baths |
2 |
Style |
Townhouse,
Duplex |
Garage Spaces |
1 |
GLA |
3,096SF |
Basement |
Yes |
| Bedrooms |
5 |
Half Baths |
2 |
Type |
Condominium |
Water Front |
No |
Lot Size |
0SF |
Fireplaces |
0 |
| Condo Fee |
$479 |
Community/Condominium
Carolina Court
|
***BACK UP OFFER WANTED***. High desirable location. This well maintained unusual large unit with 3
zones in this Carolina Court won't last. First floor features double doors foyer entrance that
leads you to the big living room with so much bright lights with the giant windows. On the left side
off the living room, you may find 3 spacious bedrooms with good closet spaces and one full bath.
Straight ahead from the living room, you may find the big kitchen that may fit a good size dining
table. Open floor planning connects to a family room by the kitchen. An egress exit off the family
room to the backyard. Downstairs features 1.5 bathrooms with finished walk-out basement with the
billiard room, 2 more rooms that can be used a guest bedroom. Heated garage. 5 parking spaces
totally. Deeded #19 & #20. Visitor parking with a "V" by the dumpster. Convenient to all shops,
CommuterRail, Hospital and Bentley, Brandeis University.
Listing Office: eXp Realty, Listing Agent: Jenny Cheung
View Map

|
|
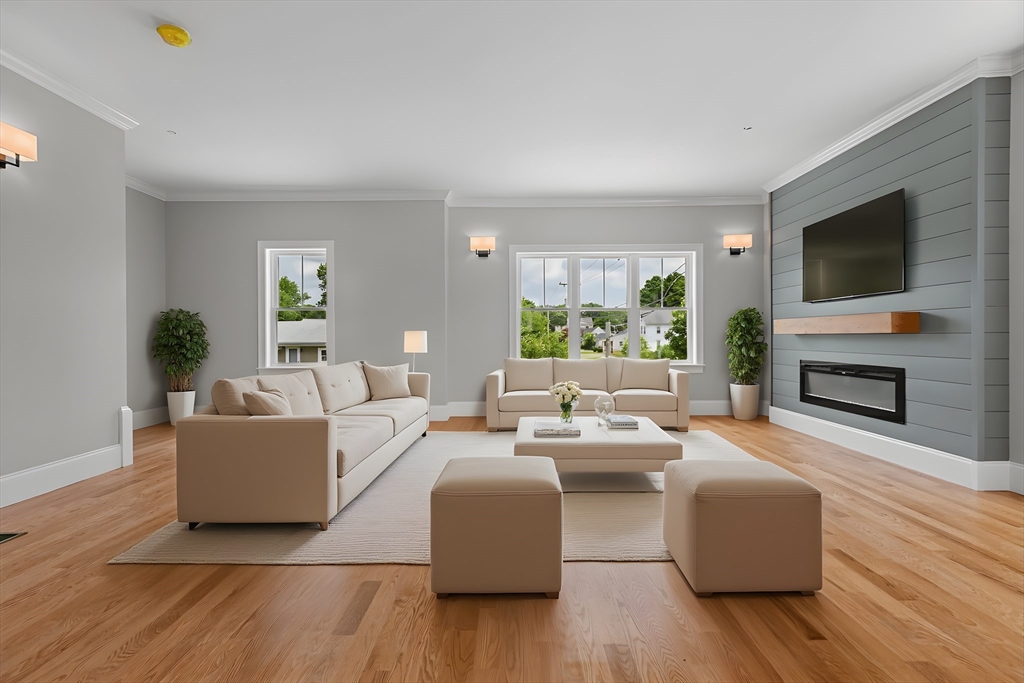
28 photo(s)
|
Mansfield, MA 02048
|
Active
List Price
$699,900
MLS #
73457425
- Condo
|
| Rooms |
3 |
Full Baths |
2 |
Style |
Townhouse |
Garage Spaces |
2 |
GLA |
1,950SF |
Basement |
No |
| Bedrooms |
2 |
Half Baths |
1 |
Type |
Condominium |
Water Front |
No |
Lot Size |
0SF |
Fireplaces |
1 |
| Condo Fee |
$250 |
Community/Condominium
|
For Sale: Stunning New Construction Townhome – 2 Bed | 2.5 Bath | 3 Levels | 2-Car Garage. Step into
luxury living with this brand-new construction townhome offering the perfect blend of modern design
and everyday comfort. Spread across three spacious levels, this 2-bedroom, 2.5-bath home is loaded
with high-end finishes and thoughtful features throughout. Perfect location with the commuter rail 1
min walk and close to 95 and 495 highways! Gleaming hardwood floors throughout all three levels.
Gourmet kitchen with stainless steel, high-end appliances and a gas stove. Cozy electric fireplace
in the open-concept living area. Washer/dryer conveniently located on the third floor. Mudroom entry
for added storage and organization. Gas heat and central AC.
Listing Office: eXp Realty, Listing Agent: Alexandra McDermott
View Map

|
|
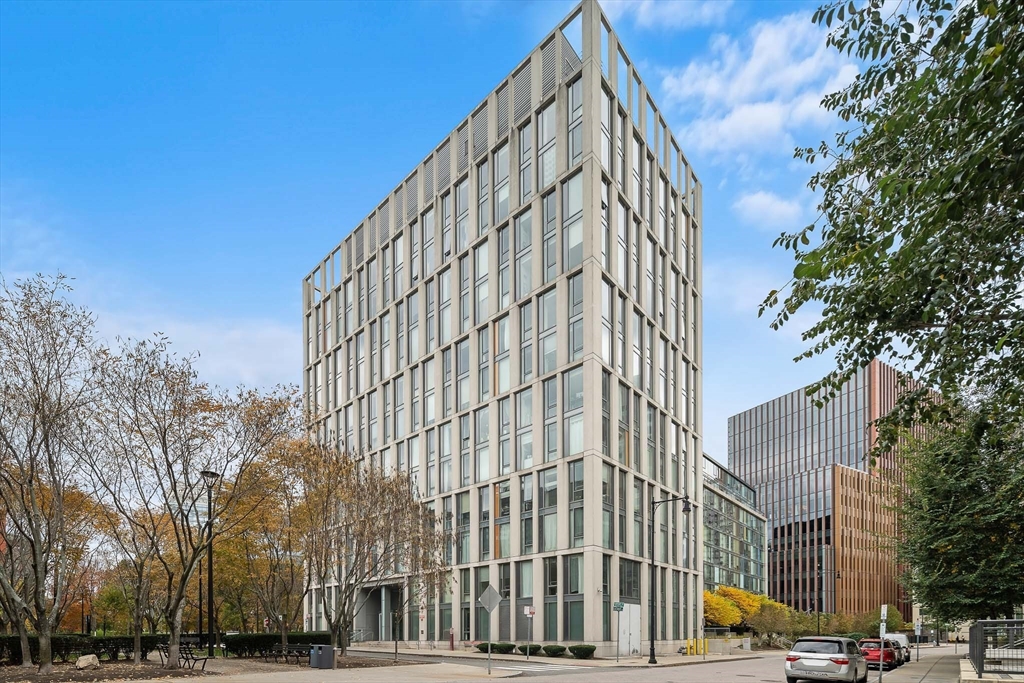
26 photo(s)
|
Cambridge, MA 02141
|
Active
List Price
$735,000
MLS #
73448697
- Condo
|
| Rooms |
3 |
Full Baths |
1 |
Style |
High-Rise |
Garage Spaces |
1 |
GLA |
702SF |
Basement |
No |
| Bedrooms |
1 |
Half Baths |
0 |
Type |
Condominium |
Water Front |
No |
Lot Size |
0SF |
Fireplaces |
0 |
| Condo Fee |
$570 |
Community/Condominium
Sierra + Tango Condominiums
|
Bright and spacious, move-in ready 1-bed, 1-bath condo in the sought-after Sierra + Tango
Condominiums offer 24/7 concierge service and effortless modern living. The south-facing unit
features bamboo floors, new carpet in bedroom, sleek finishes, and peaceful views of greenery. Enjoy
an open layout with a stylish kitchen with newer appliances, dining, and living area perfect for
entertaining. The main bedroom includes a custom closet, and there’s in-unit laundry with
washer/dryer included. Optional garage parking available at 450 Water St. Located just steps to
Cambridge Crossing’s shops and cafés (0.1 mi), Lechmere Station (0.2 mi), and CambridgeSide Galleria
(0.4 mi), with Kendall/MIT, TD Garden, and downtown Boston all within a mile. A perfect blend of
comfort, style, and convenience.
Listing Office: eXp Realty, Listing Agent: Rahel Choi
View Map

|
|

32 photo(s)
|
Brookline, MA 02445-7172
(Brookline Village)
|
Active
List Price
$799,000
MLS #
73476557
- Condo
|
| Rooms |
4 |
Full Baths |
2 |
Style |
High-Rise |
Garage Spaces |
2 |
GLA |
1,260SF |
Basement |
No |
| Bedrooms |
2 |
Half Baths |
0 |
Type |
Condominium |
Water Front |
No |
Lot Size |
0SF |
Fireplaces |
0 |
| Condo Fee |
$1,342 |
Community/Condominium
The Brook House
|
Sundrenched Penthouse! Exceptional residence with south-facing panoramic views and nearly 1,300SF of
well designed living space. 2 Bedrooms, 2 Bathrooms, and 2 deeded garage parking spaces.
Open-concept living and dining area is highlighted by floor-to-ceiling windows, wood floors, and
crown moldings. Updated kitchen features off-white cabinetry, granite counters & stainless steel
appliances. Primary suite has double closets plus an additional walk-in closet with custom built-ins
and leads to an en-suite bathroom. 2nd bedroom has double closets and two floor-to-ceiling
south-facing windows that fill the space with natural light. Residents enjoy a wealth of amenities
including a 24-hour concierge, security cameras, a health club with steam and sauna, a heated
outdoor pool, tennis and basketball courts, BBQ areas, a WiFi lounge, and an on-site management
office. Across from the MBTA Green Line and just moments from the shops & restaurants of Brookline
Village & The Longwood Medical Area.
Listing Office: eXp Realty, Listing Agent: Charles Roderick
View Map

|
|
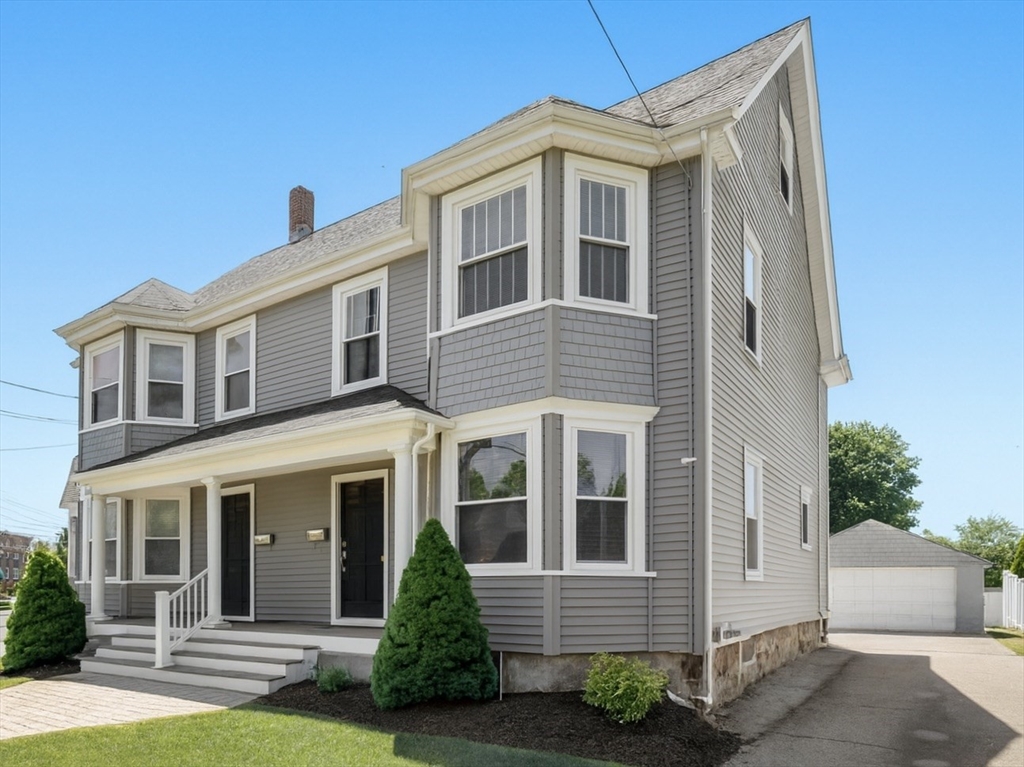
15 photo(s)
|
Needham, MA 02494-1340
(Needham Heights)
|
Under Agreement
List Price
$825,900
MLS #
73426588
- Condo
|
| Rooms |
5 |
Full Baths |
2 |
Style |
Townhouse |
Garage Spaces |
2 |
GLA |
1,641SF |
Basement |
Yes |
| Bedrooms |
3 |
Half Baths |
1 |
Type |
Condominium |
Water Front |
No |
Lot Size |
0SF |
Fireplaces |
0 |
| Condo Fee |
$325 |
Community/Condominium
The Hillside-Hunnewell Condominium
|
Charming updated townhouse steps from dining, shops, and train to Boston! Featuring a sun-filled
open layout with bay window, chef’s kitchen with island and floor-to-ceiling cabinetry, spa-like
primary suite with soaking tub, plus a versatile 3rd-floor bedroom. Private 2-car garage and in-unit
laundry complete this turnkey home. Come see the perfect blend of historic charm and modern
convenience in this thoughtfully updated townhouse with 3 bedrooms and 2.5 baths plus common area
patio and yard to host and celebrate your new home with family and friends.
Listing Office: eXp Realty, Listing Agent: Ned Mahoney
View Map

|
|

10 photo(s)
|
Boston, MA 02129
(Charlestown)
|
Active
List Price
$849,990
MLS #
73476791
- Condo
|
| Rooms |
5 |
Full Baths |
2 |
Style |
Low-Rise |
Garage Spaces |
0 |
GLA |
891SF |
Basement |
Yes |
| Bedrooms |
2 |
Half Baths |
0 |
Type |
Condominium |
Water Front |
No |
Lot Size |
0SF |
Fireplaces |
0 |
| Condo Fee |
$262 |
Community/Condominium
|
Welcome to your dream home in the heart of Charlestown! This stunning new construction features
soaring ceilings and beautiful hardwood floors, creating a bright and inviting atmosphere. The
spacious primary bedroom fits a king-sized bed and includes a custom closet and a luxurious en suite
with radiant heated floors, anti-fog backlit mirrors, and a stylish bidet. The kitchen is a chef’s
dream with Taj Mahal Calacatta quartz countertops, soft-close cabinetry, and high-end stainless
steel appliances. Enjoy peace and quiet in this well-insulated building, plus the added convenience
of a deeded 10x10 private storage room on the lower level. With the opportunity to choose your own
paint colors, this exceptional home won’t last long. Showings are available now—spec sheet and
marketing materials are attached. **2-1 buy down program is by CrossCountry Mortgage and is
available for full priced offers only.
Listing Office: eXp Realty, Listing Agent: The Denman Group
View Map

|
|

42 photo(s)
|
Middleton, MA 01949
|
Contingent
List Price
$869,900
MLS #
73474930
- Condo
|
| Rooms |
8 |
Full Baths |
4 |
Style |
Townhouse,
Attached |
Garage Spaces |
1 |
GLA |
3,745SF |
Basement |
Yes |
| Bedrooms |
3 |
Half Baths |
0 |
Type |
Condominium |
Water Front |
No |
Lot Size |
0SF |
Fireplaces |
2 |
| Condo Fee |
$1,053 |
Community/Condominium
Fuller Pond Village
|
Welcome to this stately 3-bed (4-bed potential), 4-bath end-unit "Hamilton"-style townhome in the
highly sought-after Fuller Pond Village. Offering nearly 4,000 sq ft of beautifully designed living
space, this home features an attached 1-car garage, off-street parking, & abundant storage. Inside,
you’ll find a recently renovated kitchen, expanded dining area, sunroom overlooking the backyard, 2
back decks & a dramatic living room w cathedral ceilings & fireplace. An open floor plan, upgraded
Hubbardton Forge lighting, skylights, & oversized windows fill the home with natural light. The
fully finished walkout basement incl a bonus room with ample closet space, 3/4 bath & open layout
ideal for guests or in-laws. Enjoy resort-style living w a clubhouse, indoor & outdoor pools,
fitness center, library, tennis & pickle ball courts, plus nearby walking trails! On Rt 114 across
from the famous Richardson's Dairy & accessible to Rt 1 & I-95, the location is unbeatable!
Listing Office: eXp Realty, Listing Agent: The Dovetail Group
View Map

|
|
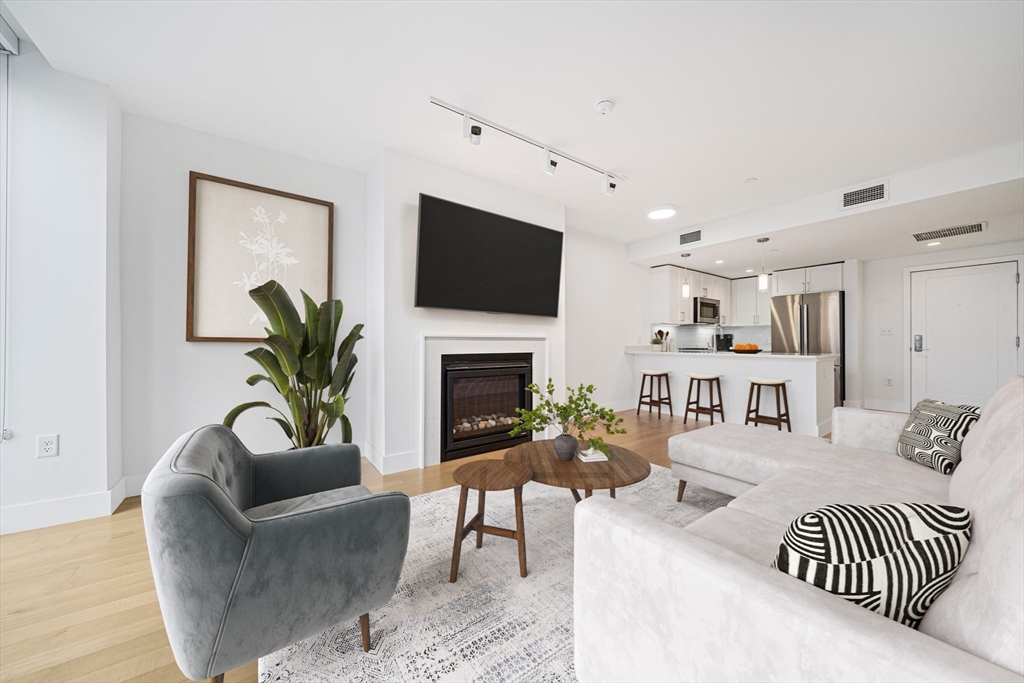
27 photo(s)
|
Cambridge, MA 02140
|
Active
List Price
$885,000
MLS #
73464810
- Condo
|
| Rooms |
2 |
Full Baths |
1 |
Style |
Mid-Rise |
Garage Spaces |
1 |
GLA |
748SF |
Basement |
No |
| Bedrooms |
1 |
Half Baths |
0 |
Type |
Condominium |
Water Front |
No |
Lot Size |
0SF |
Fireplaces |
1 |
| Condo Fee |
$424 |
Community/Condominium
|
Welcome to Unit 319 at Saint James Place, a beautifully designed 1-bedroom apartment that blends
modern simplicity with luxury. Built in 2021, the building overlooks a manicured church courtyard
and features vibrant artwork, a glass-walled resident lounge, a reservable guest suite, and serene
views of the courtyard and zen garden. Inside, the Bosch-equipped kitchen opens to a bright living
room with a cozy fireplace. A full bath, laundry room, and large closet provide privacy between the
living area and bedroom. Includes deeded garage parking with EV charger wiring, additional storage
unit, bike storage, pet wash, vacuum machine for resident's vehicles and access to a shared rooftop
lounge — all the thoughtful features just steps from Porter Square. It's truly a rare opportunity to
settle in this convenient and desirable location.
Listing Office: eXp Realty, Listing Agent: Montivista Real Estate Group
View Map

|
|

14 photo(s)
|
Salisbury, MA 01952
(Salisbury Beach)
|
Active
List Price
$895,000
MLS #
73475725
- Condo
|
| Rooms |
6 |
Full Baths |
3 |
Style |
Attached |
Garage Spaces |
2 |
GLA |
1,650SF |
Basement |
No |
| Bedrooms |
3 |
Half Baths |
1 |
Type |
Condominium |
Water Front |
No |
Lot Size |
0SF |
Fireplaces |
1 |
| Condo Fee |
$275 |
Community/Condominium
Saltwater Landing
|
**Rare investment opportunity—reserving quickly!** Only a limited number of units remain at
Saltwater Landing, Salisbury Beach’s premier new luxury development by a reputable builder. Perfect
for homeowners and investors alike, this tri-level residence offers 1,650+ sq ft with 3 bedrooms and
3.5 baths in the heart of Salisbury—just steps to dining, shopping, and entertainment. The main
level features open-concept living, dining, and kitchen space with a powder room and private
balcony. The second level includes two spacious bedrooms, two full baths, laundry, and another
private balcony. The third-level primary suite boasts a spa-inspired bath, private balcony, media
hookups, and ocean views. Enjoy 366+ sq ft of private outdoor living on a stunning roof deck with
panoramic views. Includes two covered parking spaces and EV charging. Minutes to Newburyport and
Portsmouth—secure your place in Salisbury’s coastal renaissance before these final units are
gone.
Listing Office: eXp Realty, Listing Agent: Teagan Gaeta
View Map

|
|
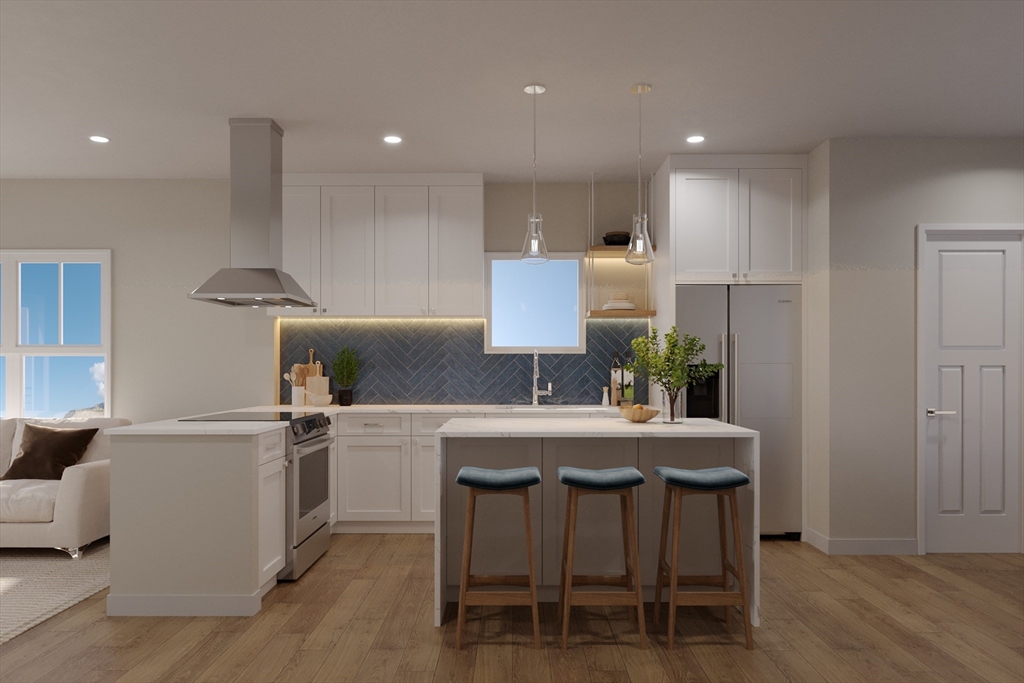
1 photo(s)
|
Salisbury, MA 01952
(Salisbury Beach)
|
Under Agreement
List Price
$919,900
MLS #
73447000
- Condo
|
| Rooms |
6 |
Full Baths |
3 |
Style |
Attached |
Garage Spaces |
2 |
GLA |
1,650SF |
Basement |
No |
| Bedrooms |
3 |
Half Baths |
1 |
Type |
Condominium |
Water Front |
No |
Lot Size |
0SF |
Fireplaces |
1 |
| Condo Fee |
$275 |
Community/Condominium
Saltwater Landing
|
**Investment opportunity!** Whether you’re a savvy homeowner or investor, this is your time to buy
in Salisbury. Saltwater Landing, the beach’s Premier New Luxury Development by a reputable builder,
is ideally located in the vibrant center steps from dining, shopping, and entertainment. This
tri-level residence offers 1,650+ SQFT with 3 bedrooms and 3.5 baths. The main level features
open-concept living, dining, and kitchen with powder room plus a private balcony. The second level
includes two spacious bedrooms, two full baths, laundry, and a private balcony. The third-level
suite offers a spa-inspired bath and private balcony with media hookups and ocean views. Enjoy 366+
SQFT of private outdoor living on a spectacular roof deck with panoramic views. Includes two covered
parking spaces and EV charging. Be part of Salisbury’s revitalization, on the forefront of Big Block
development, minutes to Newburyport and Portsmouth—join this coastal renaissance!
Listing Office: eXp Realty, Listing Agent: Teagan Gaeta
View Map

|
|
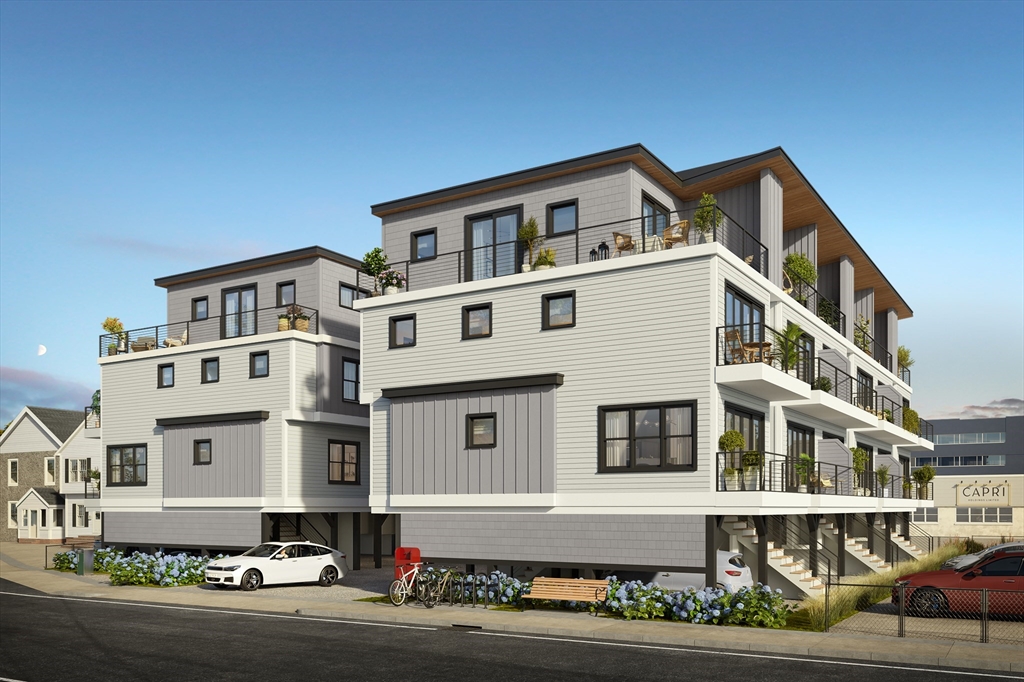
1 photo(s)
|
Salisbury, MA 01952
(Salisbury Beach)
|
Under Agreement
List Price
$929,900
MLS #
73437415
- Condo
|
| Rooms |
6 |
Full Baths |
3 |
Style |
Attached |
Garage Spaces |
2 |
GLA |
1,650SF |
Basement |
No |
| Bedrooms |
3 |
Half Baths |
1 |
Type |
Condominium |
Water Front |
No |
Lot Size |
0SF |
Fireplaces |
1 |
| Condo Fee |
$275 |
Community/Condominium
Saltwater Landing
|
**Investment opportunity!** Whether you’re a savvy homeowner or investor, this is your time to buy
in Salisbury. Saltwater Landing, the beach’s Premier New Luxury Development by a reputable builder,
is ideally located in the vibrant center steps from dining, shopping, and entertainment. This
tri-level residence offers 1,650+ SQFT with 3 bedrooms and 3.5 baths. The main level features
open-concept living, dining, and kitchen with powder room plus a private balcony. The second level
includes two spacious bedrooms, two full baths, laundry, and a private balcony. The third-level
suite offers a spa-inspired bath and private balcony with media hookups and ocean views. Enjoy 366+
SQFT of private outdoor living on a spectacular roof deck with panoramic views. Includes two covered
parking spaces and EV charging. Be part of Salisbury’s revitalization, on the forefront of Big Block
development, minutes to Newburyport and Portsmouth—join this coastal renaissance!
Listing Office: eXp Realty, Listing Agent: Teagan Gaeta
View Map

|
|
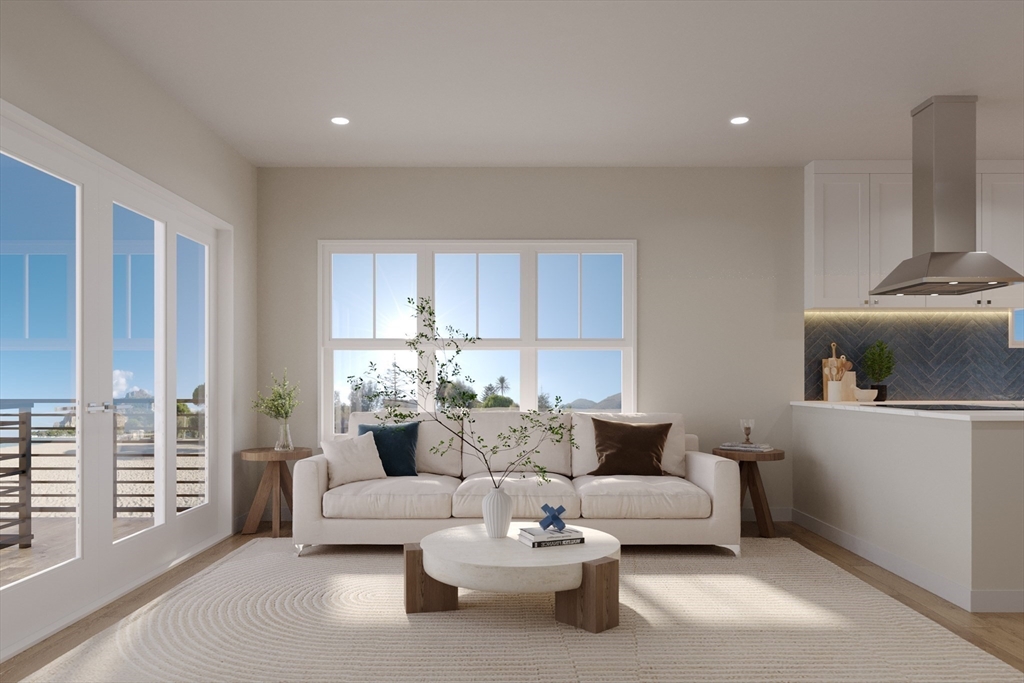
9 photo(s)
|
Salisbury, MA 01952
(Salisbury Beach)
|
Under Agreement
List Price
$949,900
MLS #
73426027
- Condo
|
| Rooms |
6 |
Full Baths |
3 |
Style |
Attached |
Garage Spaces |
2 |
GLA |
1,650SF |
Basement |
No |
| Bedrooms |
3 |
Half Baths |
1 |
Type |
Condominium |
Water Front |
No |
Lot Size |
0SF |
Fireplaces |
1 |
| Condo Fee |
$275 |
Community/Condominium
Saltwater Landing
|
**Investment opportunity!** Whether you’re a savvy homeowner or investor, this is your time to buy
in Salisbury. Saltwater Landing, the beach’s Premier New Luxury Development by a reputable builder,
is ideally located in the vibrant center steps from dining, shopping, and entertainment. This
tri-level residence offers 1,650+ SQFT with 3 bedrooms and 3.5 baths. The main level features
open-concept living, dining, and kitchen with powder room plus a private balcony. The second level
includes two spacious bedrooms, two full baths, laundry, and a private balcony. The third-level
suite offers a spa-inspired bath and private balcony with media hookups and ocean views. Enjoy 366+
SQFT of private outdoor living on a spectacular roof deck with panoramic views. Includes two covered
parking spaces and EV charging. Be part of Salisbury’s revitalization, on the forefront of Big Block
development, minutes to Newburyport and Portsmouth—join this coastal renaissance!
Listing Office: eXp Realty, Listing Agent: Teagan Gaeta
View Map

|
|

32 photo(s)
|
Boston, MA 02129
(Charlestown)
|
Contingent
List Price
$1,225,990
MLS #
73476837
- Condo
|
| Rooms |
5 |
Full Baths |
2 |
Style |
Low-Rise |
Garage Spaces |
0 |
GLA |
1,343SF |
Basement |
Yes |
| Bedrooms |
3 |
Half Baths |
0 |
Type |
Condominium |
Water Front |
No |
Lot Size |
0SF |
Fireplaces |
1 |
| Condo Fee |
$318 |
Community/Condominium
|
Experience modern luxury in this newly constructed 6-unit boutique building in the heart of
Charlestown. This spacious 3-bed, 2-bath condo offers an open-concept layout anchored by a chef’s
kitchen with a waterfall island, full stainless steel appliance suite, and wine fridge—ideal for
entertaining. Each bedroom is generously sized with custom closets, while a private deck features
sweeping views of the Bunker Hill Monument. The primary suite serves as a serene retreat with a
spa-like bath including radiant heated floors, a bidet, custom glass shower, heated backlit mirror,
and linen closet. Superior sound insulation ensures quiet comfort. Additional highlights include a
deeded 10x10 lower-level storage room and an uncovered parking space just steps from the building—a
rare Charlestown offering. With the option to select your own paint colors, this exceptional home is
ready to be personalized. *2-1 buy-down program offered by CrossCountry Mortgage; available for
full-price offers only
Listing Office: eXp Realty, Listing Agent: The Denman Group
View Map

|
|

17 photo(s)
|
Cambridge, MA 02141
|
Active
List Price
$1,249,990
MLS #
73476789
- Condo
|
| Rooms |
9 |
Full Baths |
3 |
Style |
Townhouse,
2/3 Family |
Garage Spaces |
0 |
GLA |
1,200SF |
Basement |
Yes |
| Bedrooms |
3 |
Half Baths |
0 |
Type |
Condominium |
Water Front |
No |
Lot Size |
0SF |
Fireplaces |
0 |
| Condo Fee |
$350 |
Community/Condominium
|
Fully renovated in 2025 and delivering in 2026, this spacious 3BD/3BA duplex blends modern comfort
with unbeatable Cambridge convenience. Spanning approx. 1,200 sq. ft. across the ground and first
floor, Unit 1 features a bright living room with bay window, a beautifully updated kitchen with
island and stainless steel appliances, and a private deck off the primary bedroom. All 3 bathrooms
are newly finished with contemporary tile and fixtures. The lower level offers direct access to the
unit, an in-unit washer/dryer, and a dedicated private storage room. Enjoy brand-new systems
throughout, including plumbing, electrical, HVAC, and energy-efficient heating/cooling. 1 off-street
parking space included. Nestled on a residential street near Kendall and Inman Squares, the location
offers easy access to the Green and Red Lines, MIT, restaurants, cafés, and shops—urban living with
neighborhood charm.
Listing Office: eXp Realty, Listing Agent: The Denman Group
View Map

|
|

23 photo(s)
|
Boston, MA 02129
(Charlestown)
|
Contingent
List Price
$1,274,990
MLS #
73476859
- Condo
|
| Rooms |
5 |
Full Baths |
2 |
Style |
Low-Rise |
Garage Spaces |
0 |
GLA |
1,343SF |
Basement |
Yes |
| Bedrooms |
3 |
Half Baths |
0 |
Type |
Condominium |
Water Front |
No |
Lot Size |
0SF |
Fireplaces |
1 |
| Condo Fee |
$356 |
Community/Condominium
|
Discover an exceptional new-construction luxury condo in the heart of historic Charlestown. The
spacious living area features custom cabinetry and a stylish bar, perfect for entertaining, while
high ceilings and white oak floors create a warm, inviting atmosphere. The primary suite offers a
custom closet and a spa-like en suite with antifog backlit mirrors, quartz countertops, heated
floors, and a bidet. The gourmet kitchen showcases Taj Mahal Calacatta quartz counters, custom
soft-close cabinetry, and premium stainless steel appliances. Superior sound insulation ensures
peace and quiet, and a deeded 10x10 storage room on the lower level adds convenience. With the
option to choose your own paint colors, this home is ready to be personalized. Don’t miss your
chance—schedule a tour today to experience this exceptional property! *2-1 buy-down program offered
by CrossCountry Mortgage; available for full-price offers only.
Listing Office: eXp Realty, Listing Agent: The Denman Group
View Map

|
|
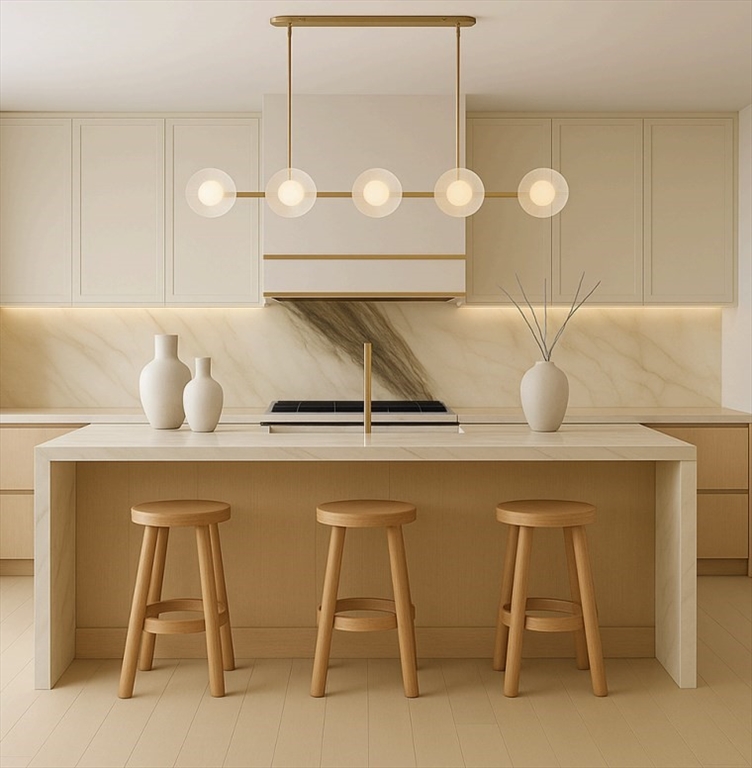
6 photo(s)
|
Boston, MA 02113
(North End)
|
Active
List Price
$2,350,000
MLS #
73462712
- Condo
|
| Rooms |
4 |
Full Baths |
2 |
Style |
Mid-Rise |
Garage Spaces |
1 |
GLA |
1,800SF |
Basement |
No |
| Bedrooms |
2 |
Half Baths |
0 |
Type |
Condominium |
Water Front |
No |
Lot Size |
0SF |
Fireplaces |
1 |
| Condo Fee |
|
Community/Condominium
Palazzo 51
|
Luxury Living at Palazzo 51, Boston's Iconic North End, Where history is lived, culture preserved.
These 4 newly constructed residences-with elevator and garage parking offers a rare opportunity to
own something timeless. Set among storied cobblestone streets and generations of tradition, this
luxury home honors the soul of classic North End living while delivering the refinement and ease of
modern design. This 2-bd, 2-bath home with added den/office showcases refined details, herringbone
flooring in hallway, thoughtful finishes, sophisticated wet bar, oversized kitchen island & fire
place reflecting craftsmanship designed for both comfort and elegance. The residence balances
classic character with contemporary appeal. Unit 2 features private deck & outdoor space which
provides exceptional setting for entertaining. Step outside to world renowned dining, beloved
neighborhood cafes, and Iconic landmarks & unmatched energy that defines North End living.
Listing Office: eXp Realty, Listing Agent: Tammy DiMarzio
View Map

|
|
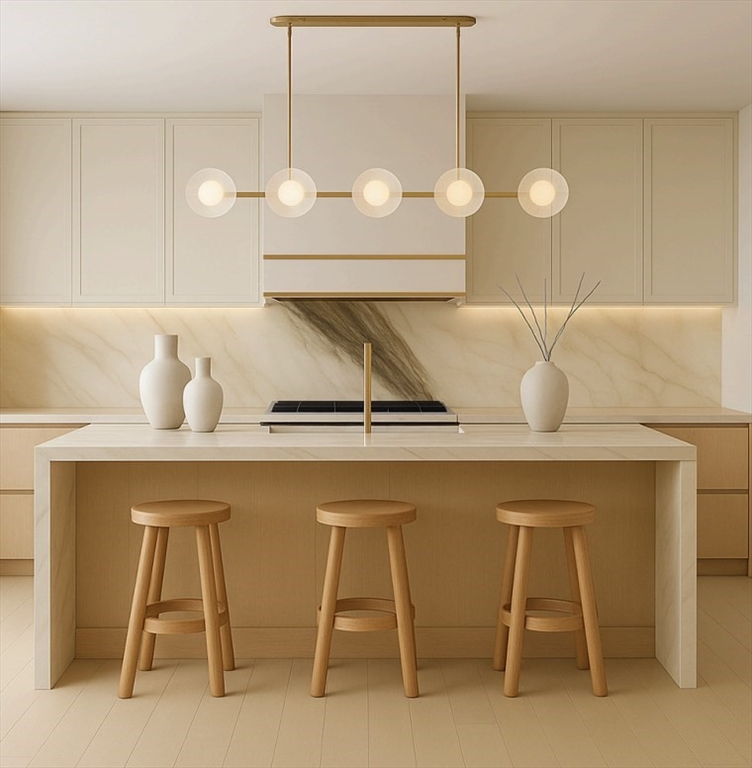
6 photo(s)
|
Boston, MA 02113
(North End)
|
Active
List Price
$2,350,000
MLS #
73462718
- Condo
|
| Rooms |
4 |
Full Baths |
2 |
Style |
Mid-Rise |
Garage Spaces |
1 |
GLA |
1,800SF |
Basement |
No |
| Bedrooms |
2 |
Half Baths |
0 |
Type |
Condominium |
Water Front |
No |
Lot Size |
0SF |
Fireplaces |
1 |
| Condo Fee |
|
Community/Condominium
|
Luxury Living at Palazzo 51, Boston's Iconic North End, Where history is lived, culture preserved.
These 4 newly constructed residences-with elevator and garage parking offers a rare opportunity to
own something timeless. Set among storied cobblestone streets and generations of tradition, this
luxury home honors the soul of classic North End living while delivering the refinement and ease of
modern design. This 2-bd, 2-bath home with added den/office showcases refined details, herringbone
flooring in hallway, thoughtful finishes, sophisticated wet bar, oversized kitchen island & fire
place reflecting craftsmanship designed for both comfort and elegance. The residence balances
classic character with contemporary appeal. Unit 3 features private deck & outdoor space which
provides exceptional setting for entertaining. Step outside to world renowned dining, beloved
neighborhood cafes, and Iconic landmarks & unmatched energy that defines North End living.
Listing Office: eXp Realty, Listing Agent: Tammy DiMarzio
View Map

|
|
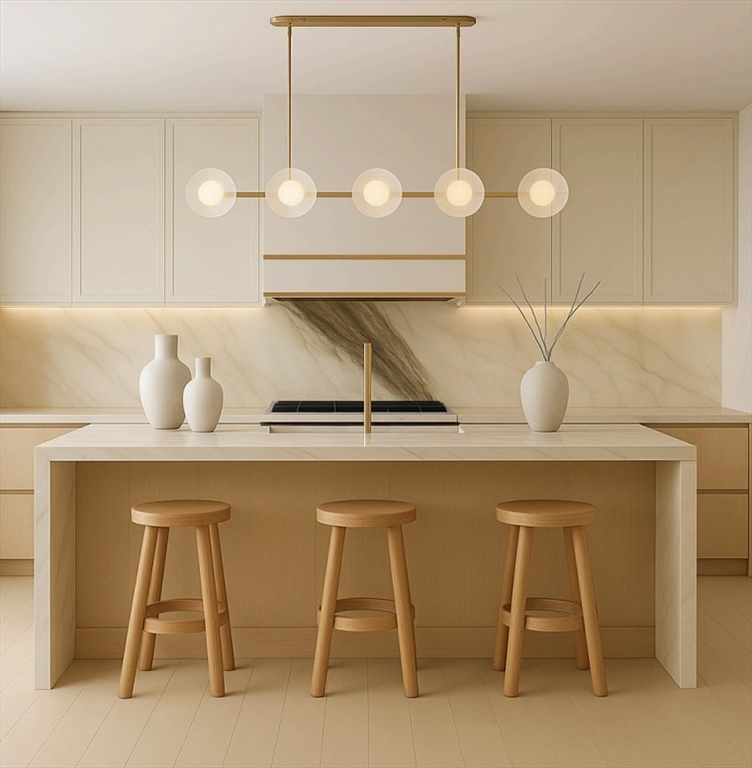
6 photo(s)
|
Boston, MA 02113
(North End)
|
Active
List Price
$2,450,000
MLS #
73462516
- Condo
|
| Rooms |
4 |
Full Baths |
2 |
Style |
Mid-Rise |
Garage Spaces |
1 |
GLA |
1,800SF |
Basement |
No |
| Bedrooms |
2 |
Half Baths |
0 |
Type |
Condominium |
Water Front |
No |
Lot Size |
0SF |
Fireplaces |
1 |
| Condo Fee |
|
Community/Condominium
|
Luxury Living at Palazzo 51, Boston's Iconic North End, Where history is lived, culture preserved.
These 4 newly constructed residences-with elevator and garage parking offers a rare opportunity to
own something timeless. Set among storied cobblestone streets and generations of tradition, this
luxury home honors the soul of classic North End living while delivering the refinement and ease of
modern design. This 2-bd, 2-bath home with added den/office showcases refined details, herringbone
flooring in hallway, thoughtful finishes, sophisticated wet bar, oversized kitchen island & fire
place reflecting craftsmanship designed for both comfort and elegance. The residence balances
classic character with contemporary appeal. Unit 1 features oversized private deck & outdoor space
which provides exceptional setting for entertaining. Step outside to world renowned dining, beloved
neighborhood cafes, and Iconic landmarks & unmatched energy that defines North End living. Showing
upon request
Listing Office: eXp Realty, Listing Agent: Tammy DiMarzio
View Map

|
|
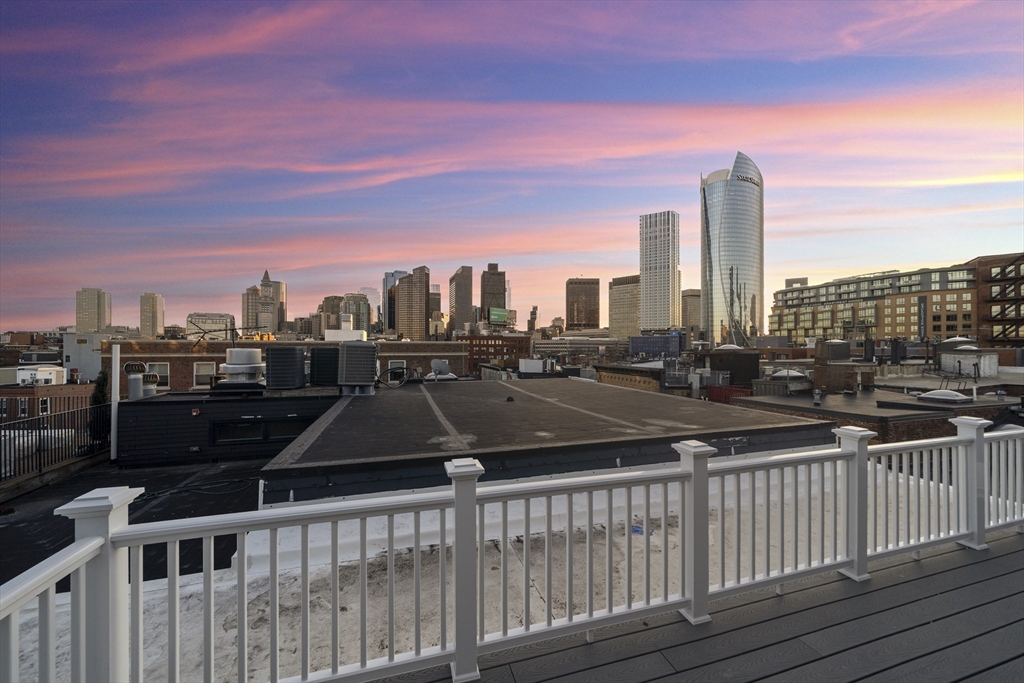
9 photo(s)
|
Boston, MA 02113
(North End)
|
Active
List Price
$2,950,000
MLS #
73462727
- Condo
|
| Rooms |
4 |
Full Baths |
2 |
Style |
Mid-Rise |
Garage Spaces |
1 |
GLA |
2,150SF |
Basement |
No |
| Bedrooms |
3 |
Half Baths |
0 |
Type |
Condominium |
Water Front |
No |
Lot Size |
0SF |
Fireplaces |
1 |
| Condo Fee |
|
Community/Condominium
|
Luxury Penthouse Living at Palazzo 51, Boston's Iconic North End, Where history is lived, culture
preserved. This PH features private roof top deck with amazing Boston skyline views !!! Elevator and
garage parking offers a rare opportunity to own something timeless. Set among storied cobblestone
streets and generations of tradition, this luxury home honors the soul of classic North End living
while delivering the refinement and ease of modern design. This 3-bd, 2-bath,2 level home showcases
refined details, herringbone flooring in hallway, thoughtful finishes, sophisticated wet bar,
oversized kitchen island & fire place reflecting craftsmanship designed for both comfort and
elegance. The residence balances classic character with contemporary appeal. Step outside to world
renowned dining, beloved neighborhood cafes, and Iconic landmarks & unmatched energy that defines
North End living.
Listing Office: eXp Realty, Listing Agent: Tammy DiMarzio
View Map

|
|
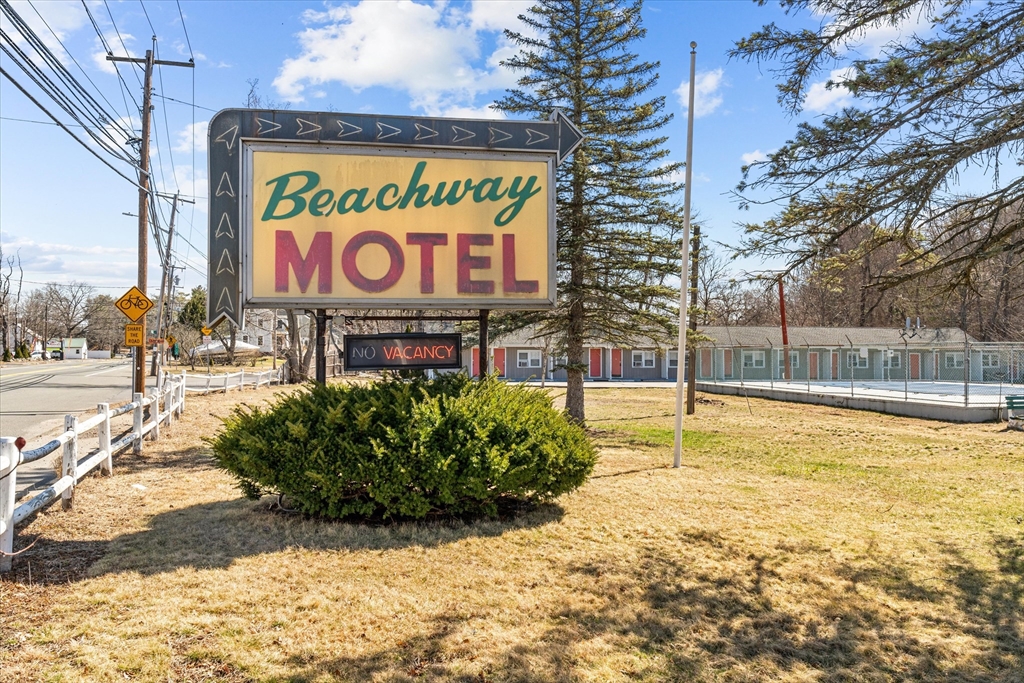
42 photo(s)
|
Salisbury, MA 01952
(Salisbury Beach)
|
Active
List Price
$1
MLS #
73476814
- Commercial/Industrial
|
| Type |
Commercial Sale |
# Units |
1 |
Lot Size |
2.57A |
| Sq. Ft. |
7,580 |
Water Front |
No |
|
The Beachway Motel at 82 Beach Road offers a rare coastal hospitality investment just steps from
Salisbury Beach and its popular boardwalk, dining, and seasonal attractions. Situated on
approximately 2.6 acres, this turnkey property features 30 guest rooms, a single-family residence
with office, a separate one-bedroom unit, and three oversized storage buildings. Furnishings,
fixtures, and equipment included for seamless operational transition. Strong seasonal income with
significant value-add potential through winterization, amenity upgrades, or boutique repositioning.
100+ room hotel expansion plans in hand provide compelling long-term redevelopment upside (subject
to approvals). Prime walk-to-beach location with immediate cash flow and future growth
potential.
Listing Office: eXp Realty, Listing Agent: Nicole Johnson
View Map

|
|
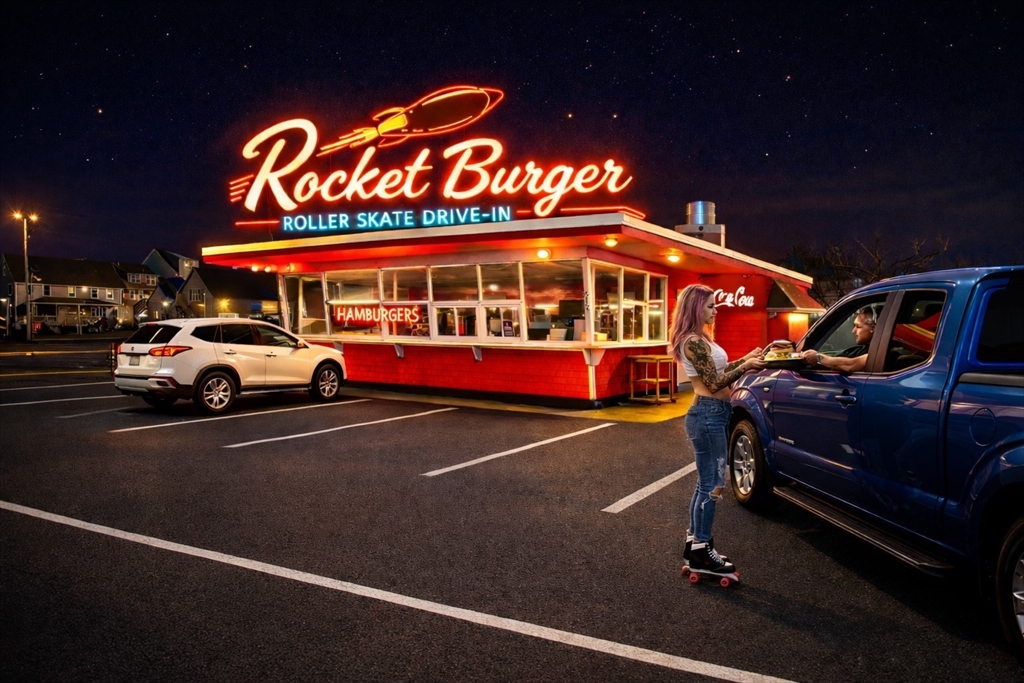
14 photo(s)
|
Marshfield, MA 02050-4005
|
Active
List Price
$499,000
MLS #
73471764
- Commercial/Industrial
|
| Type |
Commercial Sale |
# Units |
1 |
Lot Size |
7,701SF |
| Sq. Ft. |
1,016 |
Water Front |
No |
|
Freestanding commercial building positioned on a corner lot, in the Brant Rock village area of
Marshfield, offering approximately 1,016 square feet of flexible interior space on a ~7,700 sq ft
parcel. Built in 1966, the structure provides strong street presence, excellent visibility, and
multiple potential configurations for retail, food service or professional services. Located steps
from Brant Rock beach, dining, town pier, and a neighborhood market. A tap room is currently under
construction on the abutting property, as well as an established apparel store, enhancing future
foot traffic and commercial synergy. Zoning supports a variety of commercial uses. Coastal village
setting with year-round population and strong seasonal demand. Rare opportunity to secure a
stand-alone commercial asset in one of Marshfield’s most active waterfront districts.
Listing Office: eXp Realty, Listing Agent: Creatini Group
View Map

|
|
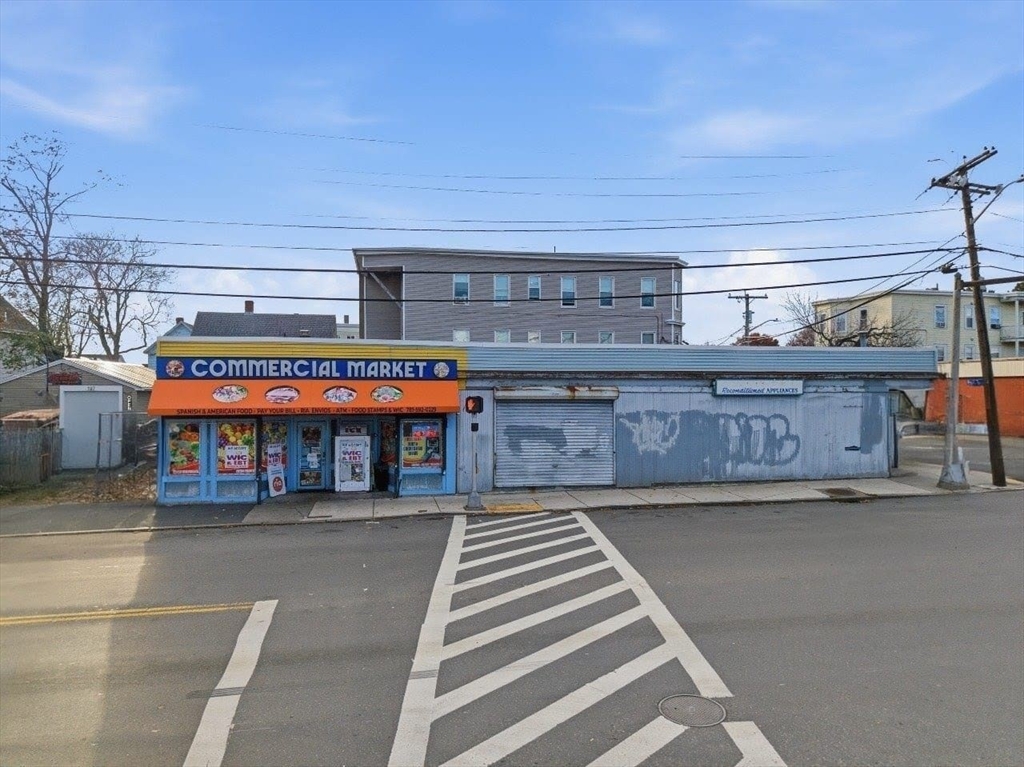
17 photo(s)

|
Lynn, MA 01905-2907
|
Active
List Price
$770,000
MLS #
73453625
- Commercial/Industrial
|
| Type |
Commercial Sale |
# Units |
1 |
Lot Size |
3,629SF |
| Sq. Ft. |
0 |
Water Front |
No |
|
Incredible location! Check out this free-standing, multi-unit corner lot building with amazing
visibility. Currently home to a convenience/grocery store and an appliance repair shop, it offers
plenty of potential for other uses. One studio style apartment in back of the building currently
rented with no lease. The Lynnway sees 40,000 to 60,000 cars daily, with this spot alone getting
15,000 to 30,000 vehicles as a main thoroughfare. Opportunity to build up a second story to add
additional income potential (Buyer to do own due diligence with the city) Don’t miss out—schedule
your private showing today!
Listing Office: eXp Realty, Listing Agent: Creatini Group
View Map

|
|
Showing listings 1 - 50 of 246:
First Page
Previous Page
Next Page
Last Page
|