Home
Single Family
Condo
Multi-Family
Land
Commercial/Industrial
Mobile Home
Rental
All
Show Open Houses Only
Showing listings 2701 - 2750 of 2838:
First Page
Previous Page
Next Page
Last Page
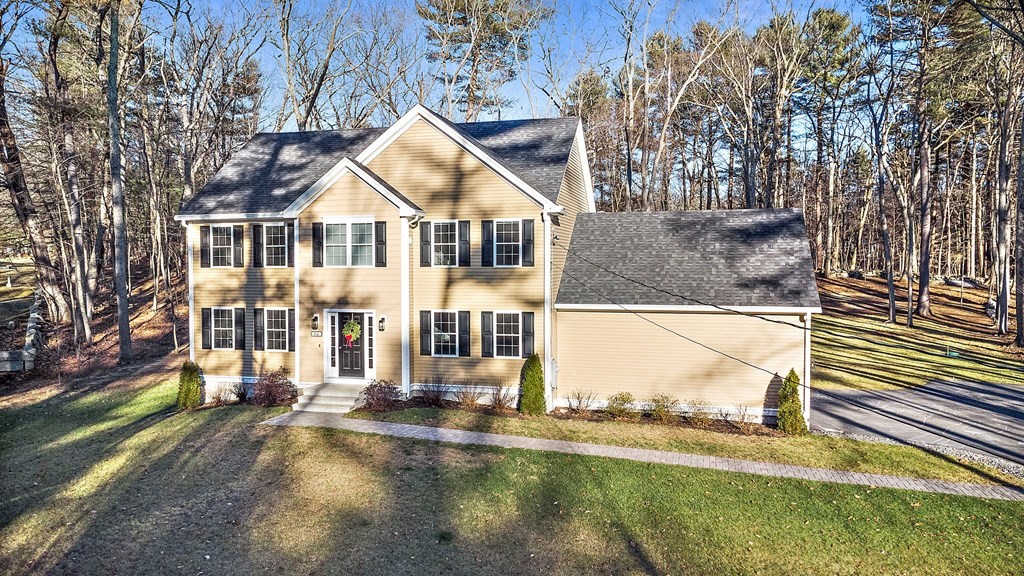
42 photo(s)

|
Tyngsboro, MA 01879
|
Sold
List Price
$750,000
MLS #
73190324
- Single Family
Sale Price
$776,000
Sale Date
2/20/24
|
| Rooms |
8 |
Full Baths |
2 |
Style |
Colonial |
Garage Spaces |
2 |
GLA |
2,128SF |
Basement |
Yes |
| Bedrooms |
4 |
Half Baths |
1 |
Type |
Detached |
Water Front |
No |
Lot Size |
1.53A |
Fireplaces |
1 |
Welcome home to this LIKE NEW four bedroom, two and a half bath colonial with two-car garage built
in 2021. The first floor, with hardwood throughout, includes a large living room with cozy gas
fireplace, eat-in kitchen with granite countertops and stainless steel appliances, formal dining
room (which could also serve as an office, or other bonus room), mudroom with convenient first floor
laundry and custom shelving and half bathroom. Just off the kitchen, you'll find the deck leading to
the newly installed patio for entertaining and overlooking the 1.53 acre yard to use to your heart's
content. Upstairs you'll find the four bedrooms, and two full bathrooms, including in the primary
suite, complete with walk-in closet. Finally, you'll have lots of space for storage or to finish in
the full basement. Schedule a private showing today or join us at the open house Saturday (1/6)
from 11:30-2:30!
Listing Office: eXp Realty, Listing Agent: Dawn Aiello
View Map

|
|
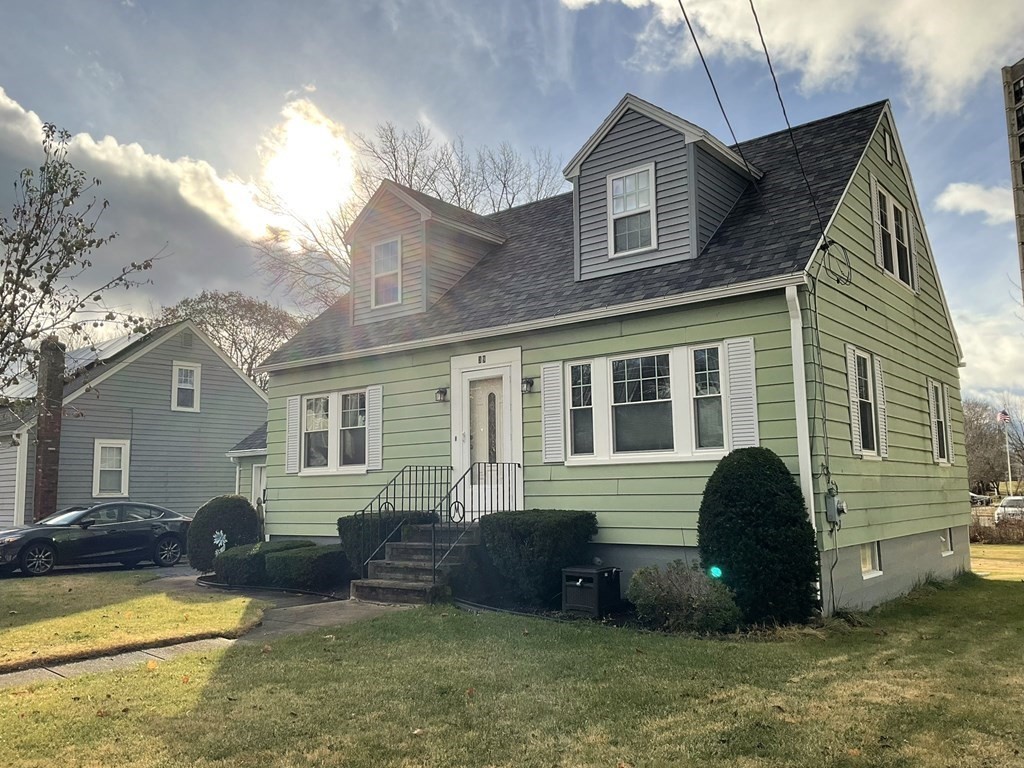
30 photo(s)
|
Gardner, MA 01440
|
Sold
List Price
$330,000
MLS #
73185383
- Single Family
Sale Price
$315,000
Sale Date
2/16/24
|
| Rooms |
6 |
Full Baths |
1 |
Style |
Cape |
Garage Spaces |
1 |
GLA |
1,206SF |
Basement |
Yes |
| Bedrooms |
3 |
Half Baths |
0 |
Type |
Detached |
Water Front |
No |
Lot Size |
12,115SF |
Fireplaces |
0 |
$330,000 39 Marquette Street Gardner. 3 bed 1 bath 1 car Traditional Cape Styled Home. Updated
kitchen with SS appliances granite counters & tile flooring, flows into open dinning room for easy
entertaining. Full bath just off the1st floor main bedroom with hardwood flooring. Circle through to
the comfy living room with hardwood under current wall to wall carpeting, Banister staircase leads
up to two very roomy dormered bedrooms with hardwood flooring & closet spaces. Extra roomy storage
eaves give hint to future expansion projects. A walk out basement with ceiling heights & natural
light that begs to be finished. Convenient mudroom for the best of everyday living needs. Extra
Large flat yard only encourages use and entertainment. UPDATES ! Windows 2019, House Roof 2017,
Mudroom roof 2020, Water heater 2018, Furnace 2016, Gutters 2019, Perimeter drains 2019, Sewer to
street 2020, Furnace returns steamed & sanitized 2020. Buyer diligence on all measurements. First
showings at Open house
Listing Office: EXIT New Options Real Estate, Listing Agent: Laura Rice
View Map

|
|
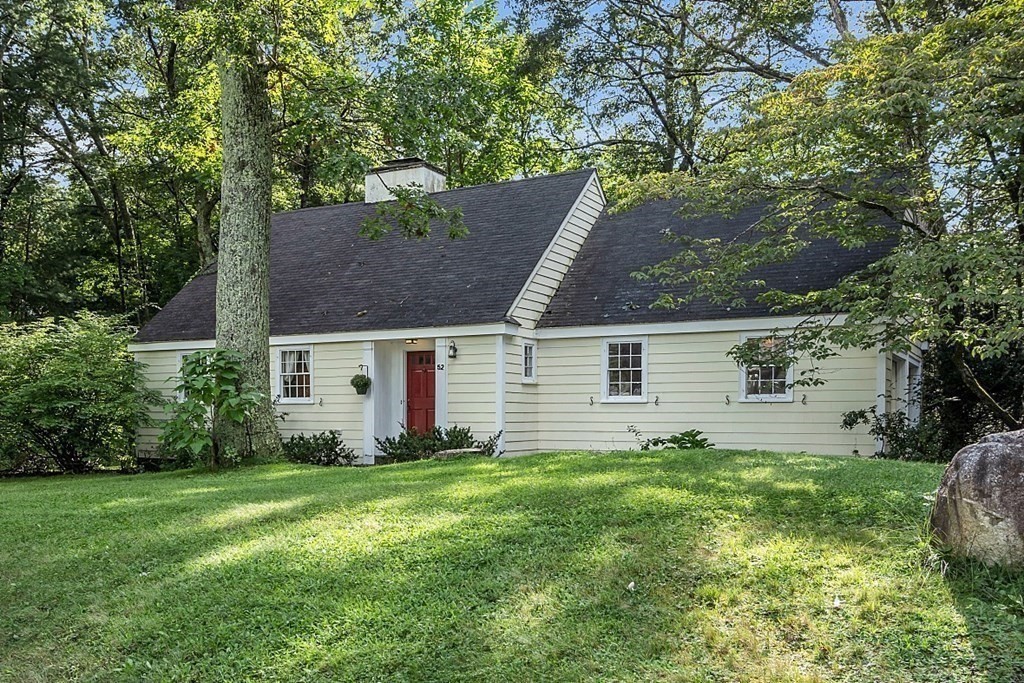
38 photo(s)
|
Acton, MA 01720
(East Acton)
|
Sold
List Price
$695,000
MLS #
73159102
- Single Family
Sale Price
$660,000
Sale Date
2/15/24
|
| Rooms |
7 |
Full Baths |
1 |
Style |
Cape |
Garage Spaces |
2 |
GLA |
2,554SF |
Basement |
Yes |
| Bedrooms |
3 |
Half Baths |
1 |
Type |
Detached |
Water Front |
No |
Lot Size |
20,200SF |
Fireplaces |
2 |
Welcome to 52 Alcott Street in Acton, where opportunity meets potential! This charming home is your
chance to create the home of your dreams in highly desirable Robbins Park! Nestled on a spacious lot
with mature trees, this property offers a serene setting for your future oasis. With imagination and
TLC, this house can be transformed into a stunning haven. Featuring three bedrooms, and finished
space in the basement, this home provides ample space for your growing needs. This layout allows for
creative design possibilities, while the large windows invite natural light to flood in, creating a
warm and inviting atmosphere. Please note: the home shows With a neighborhood pool, top-rated
schools, friendly neighbors, and convenient access to parks and amenities, 52 Alcott Street is the
perfect canvas for your real estate vision! Take advantage of this incredible opportunity to build
equity!
Listing Office: Leading Edge Real Estate, Listing Agent: Faith Erickson
View Map

|
|
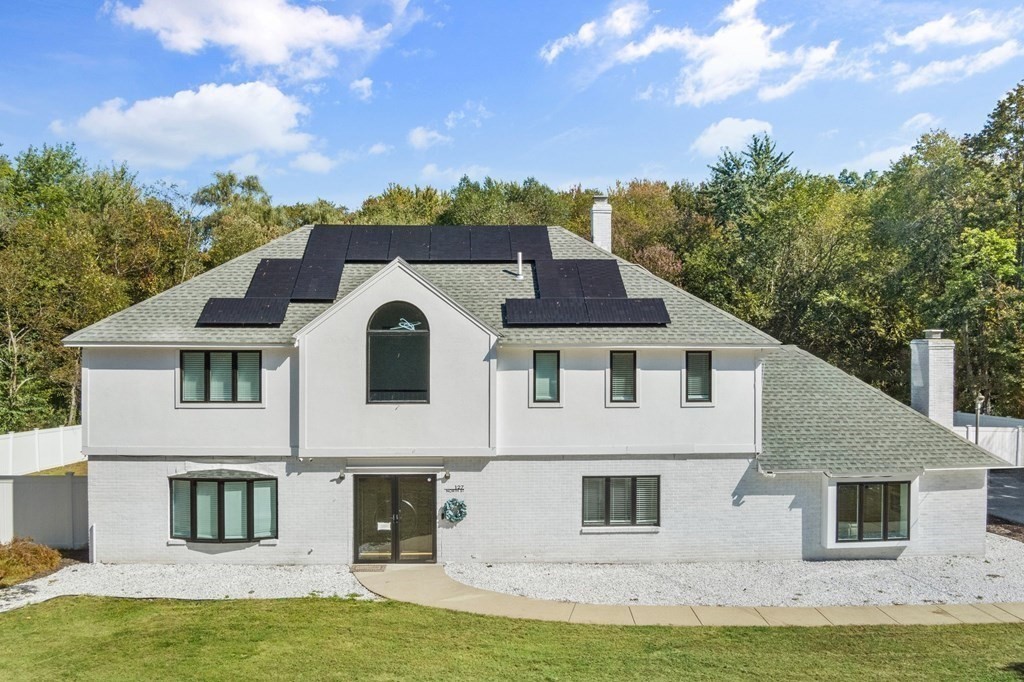
42 photo(s)

|
Andover, MA 01810
|
Sold
List Price
$1,150,000
MLS #
73166709
- Single Family
Sale Price
$1,110,000
Sale Date
2/13/24
|
| Rooms |
9 |
Full Baths |
3 |
Style |
Colonial |
Garage Spaces |
2 |
GLA |
3,144SF |
Basement |
Yes |
| Bedrooms |
5 |
Half Baths |
0 |
Type |
Detached |
Water Front |
No |
Lot Size |
43,120SF |
Fireplaces |
2 |
BIG PRICE IMPROVEMENT! This 5 bedroom, 3 full bath Colonial is a spacious home that marries classic
New England architecture with a modern flair. Recently painted exterior and interior spaces.
Situated in the sought after High Plain/Wood Hill School district and close accessibility to the
highway. Spacious and updated dine-in kitchen, boasting high-end appliances, ample counter space,
center island, and Quartz countertops - perfect for both everyday meals and entertaining. The cozy
and inviting great room located off the kitchen also boasts a fireplace, complete with a skylight.
The primary suite is a true retreat, complete with a luxurious en-suite bathroom, ample closet
space, and it�s own fireplace. Expansive fenced in backyard on a big flat lot is an
entertainer�s delight. It features an inviting heated above ground pool, patio, and equipped with
solar panels, promoting energy efficiency and sustainability. A 2-car garage and ample driveway
space ensure parking is never a concern
Listing Office: eXp Realty, Listing Agent: Dick Lee
View Map

|
|
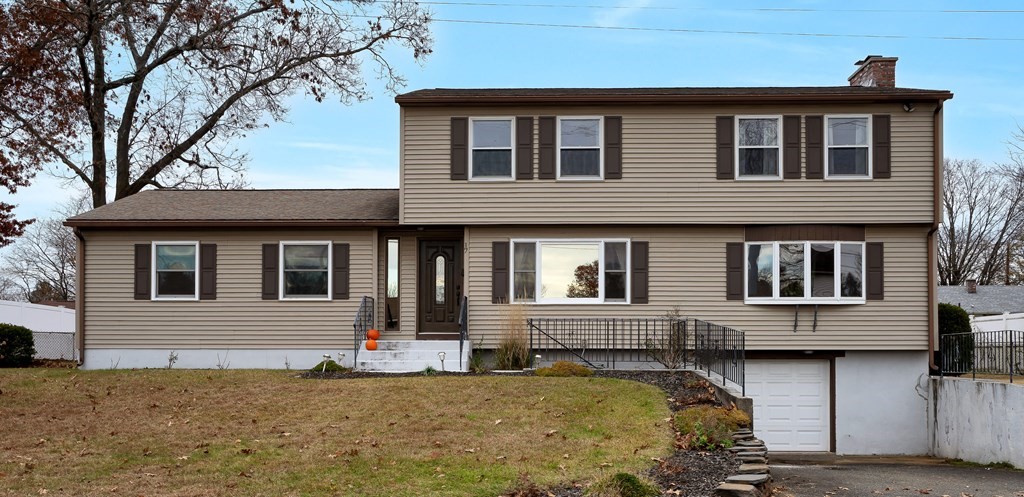
39 photo(s)

|
Chicopee, MA 01020
|
Sold
List Price
$399,900
MLS #
73180134
- Single Family
Sale Price
$390,000
Sale Date
2/12/24
|
| Rooms |
10 |
Full Baths |
2 |
Style |
Garrison |
Garage Spaces |
1 |
GLA |
2,615SF |
Basement |
Yes |
| Bedrooms |
5 |
Half Baths |
1 |
Type |
Attached |
Water Front |
No |
Lot Size |
14,375SF |
Fireplaces |
2 |
This Chicopee gem seamlessly blends comfort, style, functionality, and stands out with its spacious
interior, offering a canvas for your personal touch and creativity. With plenty of rooms to
customize, you can design each space to reflect your personal style and needs. Whether it's a home
office, a yoga studio, or a playroom, the possibilities are endless. The formal dining area is
adorned with a beautiful stained glass window, perfect for intimate dinners or festive gatherings.
Experience indoor-outdoor living with slider doors off the gorgeous living room. These doors not
only allow natural light to flood the space but also provide a seamless transition to the outdoor
areas, perfect for entertaining or enjoying your surroundings. Alongside the stunning interiors, the
home boasts new, energy-efficient windows and doors, a new chimney, and a newer water heater. A
cozy, elegant abode in a peaceful neighborhood, close to vibrant dining and fun, can be yours
today!
Listing Office: eXp Realty, Listing Agent: Brooke Group Real Estate
View Map

|
|
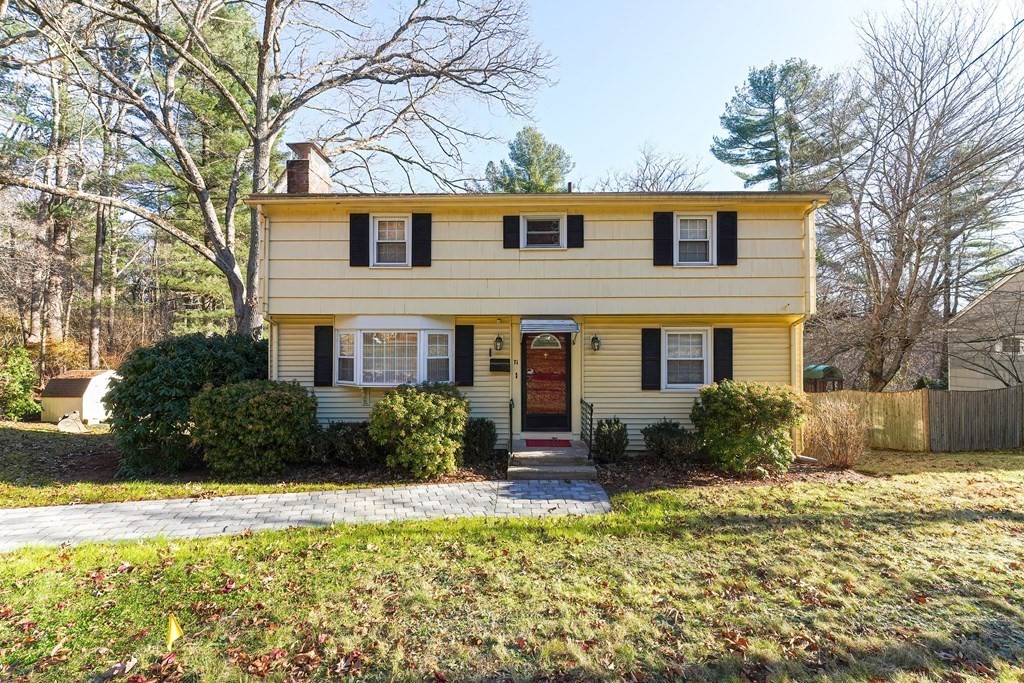
20 photo(s)
|
Holliston, MA 01746
|
Sold
List Price
$549,900
MLS #
73190988
- Single Family
Sale Price
$543,000
Sale Date
2/12/24
|
| Rooms |
7 |
Full Baths |
1 |
Style |
Colonial |
Garage Spaces |
0 |
GLA |
1,630SF |
Basement |
Yes |
| Bedrooms |
2 |
Half Baths |
1 |
Type |
Detached |
Water Front |
No |
Lot Size |
39,204SF |
Fireplaces |
1 |
This spacious Colonial home is nestled from the street with a wooded backyard. Features a brand new
(Jan 2024) septic system just installed for a three bedroom home. New outdoor stairway leading to
front door from driveway. Hardwood floors throughout home. Working wood fireplace in spacious
livingroom. One and a half bathrooms. Eat-in kitchen with access to backyard through deck. Enjoy
seeing the deer from the four season sunroom porch overlooking beautiful backyard which is close to
one acre. . Formal dining room with built-in china cabinet. Master bedroom boasts two closets with
built-in mirrored area. Full walkout basement with wash/dryer hookups, soap stone sink and wood
stove fireplace. Study attaches to sliding doors of sunroom that can easily be used as a third
bedroom. Interior of home freshly painted in December 2023. Furnace is approximately four years old.
Dishwasher approximately 5 years old. Spacious shed in backyard for all your outdoor
equipment
Listing Office: eXp Realty, Listing Agent: Amy Wright Shea
View Map

|
|
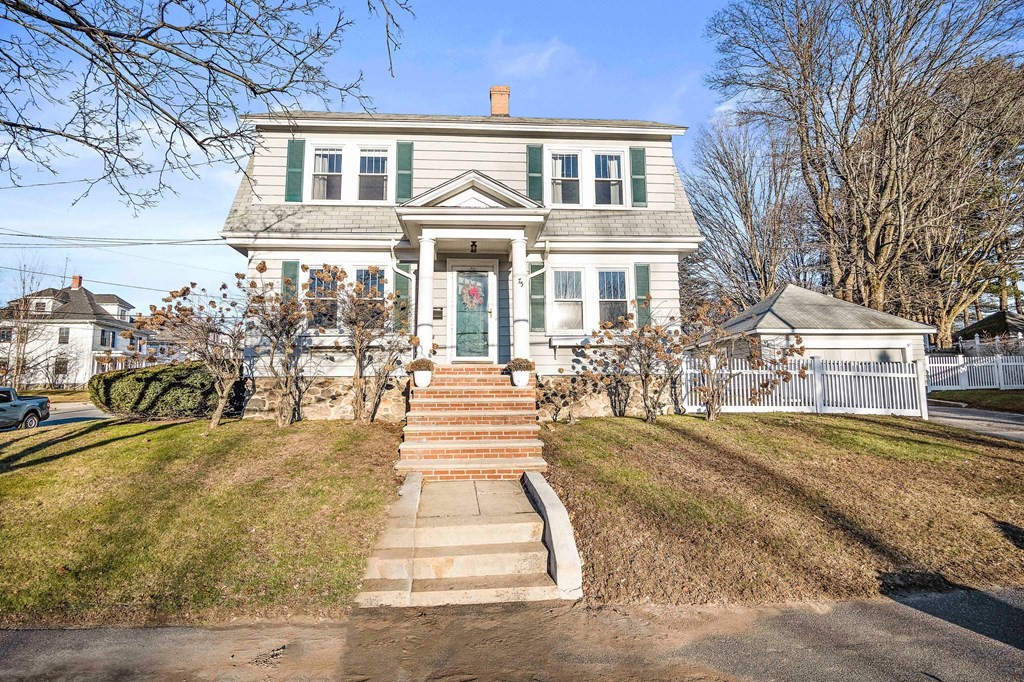
33 photo(s)

|
Haverhill, MA 01830
(Zip 01830)
|
Sold
List Price
$525,000
MLS #
73192464
- Single Family
Sale Price
$539,000
Sale Date
2/9/24
|
| Rooms |
6 |
Full Baths |
1 |
Style |
Colonial,
Gambrel
/Dutch |
Garage Spaces |
2 |
GLA |
1,560SF |
Basement |
Yes |
| Bedrooms |
3 |
Half Baths |
1 |
Type |
Detached |
Water Front |
No |
Lot Size |
7,183SF |
Fireplaces |
0 |
Welcome home to 75 Lawrence Street! This charming Dutch colonial has undergone many updates over
the last 3-4 years, including a fully renovated kitchen, the addition of a 1/2 bath, new
energy-efficient vinyl windows and both the interior and exterior have been freshly painted,
highlighting the natural woodwork. Enjoy the coffered ceilings in the formal dining room and the
front-to-back living room, both with hardwood floors. This home also provides three spacious
bedrooms, a second level screened in porch for leisure time, 2-car garage and ample storage space in
the full basement. The exterior features a fenced in yard, which was completed by the current
owners. Boating and fishing are just 2 blocks away at Pentucket Lake Park and Winnikenni Castle &
Conservation Area, nearby, offer joy year round with miles of beautiful walking, biking and cross
country skiing trails around Kenoza Lake. Easy access to I-495 and minutes to local parks make this
home both convenient and enjoyable.
Listing Office: eXp Realty, Listing Agent: Dawn Aiello
View Map

|
|
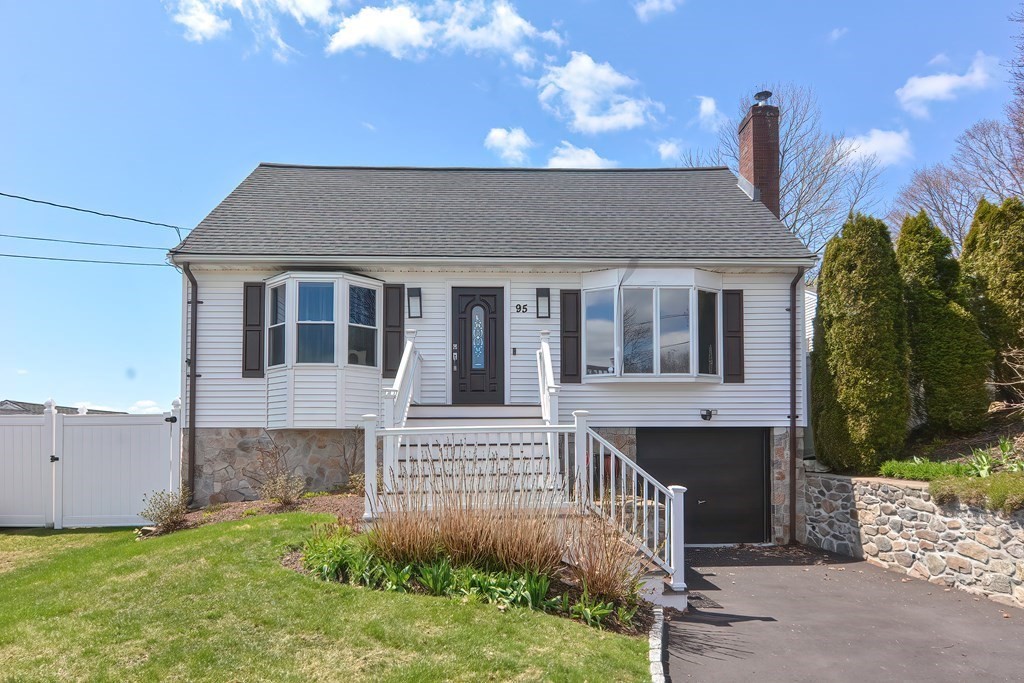
42 photo(s)
|
Marlborough, MA 01752
|
Sold
List Price
$619,900
MLS #
73182415
- Single Family
Sale Price
$610,000
Sale Date
2/5/24
|
| Rooms |
6 |
Full Baths |
2 |
Style |
Cape |
Garage Spaces |
1 |
GLA |
1,880SF |
Basement |
Yes |
| Bedrooms |
3 |
Half Baths |
0 |
Type |
Detached |
Water Front |
No |
Lot Size |
11,049SF |
Fireplaces |
1 |
Opportunity knocks! This 3 bed, 2 bath Cape is conveniently located close to shopping, highways,
local amenities and more in desirable Marlborough. Open the front door and to your right is the
formal DR w/ a bay window, which provides lots of natural light & complements the FP perfect for
those chilly nights. From there are your open concept kitchen w/ floor-to-ceiling cabinetry.
Gorgeous granite counters, SS appliances. To the left is a spacious and bright LR. Engineered
hardwood floors grace most of the living areas. Primary bed & full bath completes level 1. Upstairs
you will find 2 additional beds and 1 full bath w/ double vanity. Recent fully finished Lower Level
with FR for entertaining & Laundry area. Outside you will find an expansive Composite deck
overlooking a large and flat backyard w/ Hot tub; a 6 car driveway repaved in 2021, and a large
enclosed outdoor storage area. Come see all this home has to offer!
Listing Office: eXp Realty, Listing Agent: Marcia Pessanha
View Map

|
|
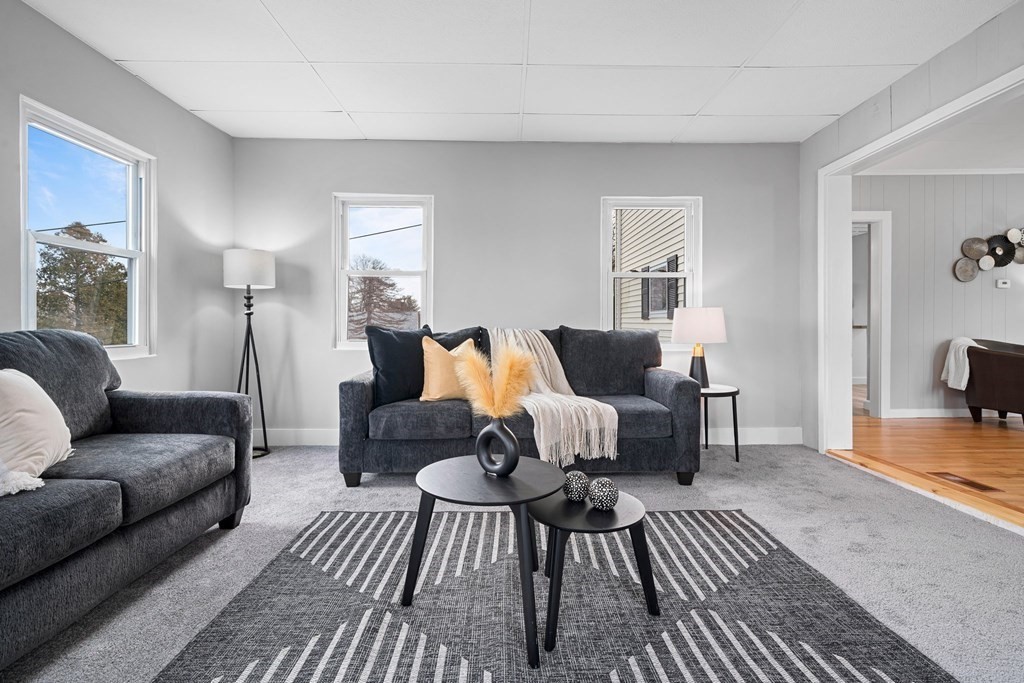
40 photo(s)

|
Millville, MA 01529
|
Sold
List Price
$350,000
MLS #
73187327
- Single Family
Sale Price
$402,000
Sale Date
2/5/24
|
| Rooms |
8 |
Full Baths |
1 |
Style |
Colonial |
Garage Spaces |
2 |
GLA |
1,300SF |
Basement |
Yes |
| Bedrooms |
4 |
Half Baths |
0 |
Type |
Detached |
Water Front |
No |
Lot Size |
10,149SF |
Fireplaces |
0 |
Seller calling for best and final by 5pm on 12/18/23. This beautifully renovated 4-bedroom residence
is a perfect blend of comfort and style, complemented by a garage that is a car enthusiast's dream.
As you step inside, you'll be greeted by a spacious living area that seamlessly flows into the
dining space, ideal for family gatherings. The heart of this home is its stunning kitchen, equipped
with stainless steel appliances, sleek countertops, and ample cabinetry, making meal preparation a
delight. The home features four generously sized bedrooms, each offering a peaceful retreat for
relaxation and privacy. The full bathroom has been exquisitely updated, showcasing contemporary
fixtures and elegant finishes. But the real showstopper is the garage, perfect for the car
enthusiast. It offers ample room for car maintenance, restoration projects, or simply showcasing
your prized vehicles. It is not just a home, but a lifestyle choice for those seeking comfort,
convenience, and charm.
Listing Office: Moor Realty Group, Listing Agent: New England's Finest Real
Estate Group
View Map

|
|
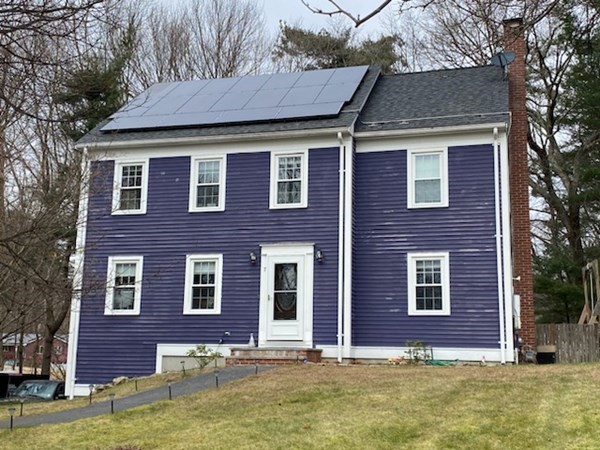
15 photo(s)
|
Maynard, MA 01754
|
Sold
List Price
$749,900
MLS #
73188087
- Single Family
Sale Price
$808,000
Sale Date
1/31/24
|
| Rooms |
8 |
Full Baths |
2 |
Style |
Colonial |
Garage Spaces |
2 |
GLA |
2,424SF |
Basement |
Yes |
| Bedrooms |
4 |
Half Baths |
1 |
Type |
Detached |
Water Front |
No |
Lot Size |
23,174SF |
Fireplaces |
1 |
Welcome to this fabulous 4-bed, 2.5-bath Colonial nestled at the end of a cul-de-sac in one of
Maynard's most coveted neighborhoods. Sitting on over a 1/2 acre lot. Features include gas
heat/central air, owned solar panels, and a 2-car garage along with plenty of off street parking.
The first floor has plenty of space for entertaining. With a large kitchen that opens to a formal
dining room and an office. There is also a great front to back fireplaced living room, a half bath,
and a STUNNING sunroom with cathedral ceiling and ample natural light. Second floor has 2 large
bedrooms and a full bath, along with a HUGE main bedroom suite that features a walk-in closet and an
en suite full bathroom. Walk up attic has a bonus 4th bedroom/family room. The fenced in backyard
is the perfect place for family BBQ's with a large deck along with the GORGEOUS stone patio.
Basement has a bonus heated finished room and AMPLE storage space. Don't miss the opportunity to
make this your dream home!
Listing Office: eXp Realty, Listing Agent: Shawn Burke
View Map

|
|
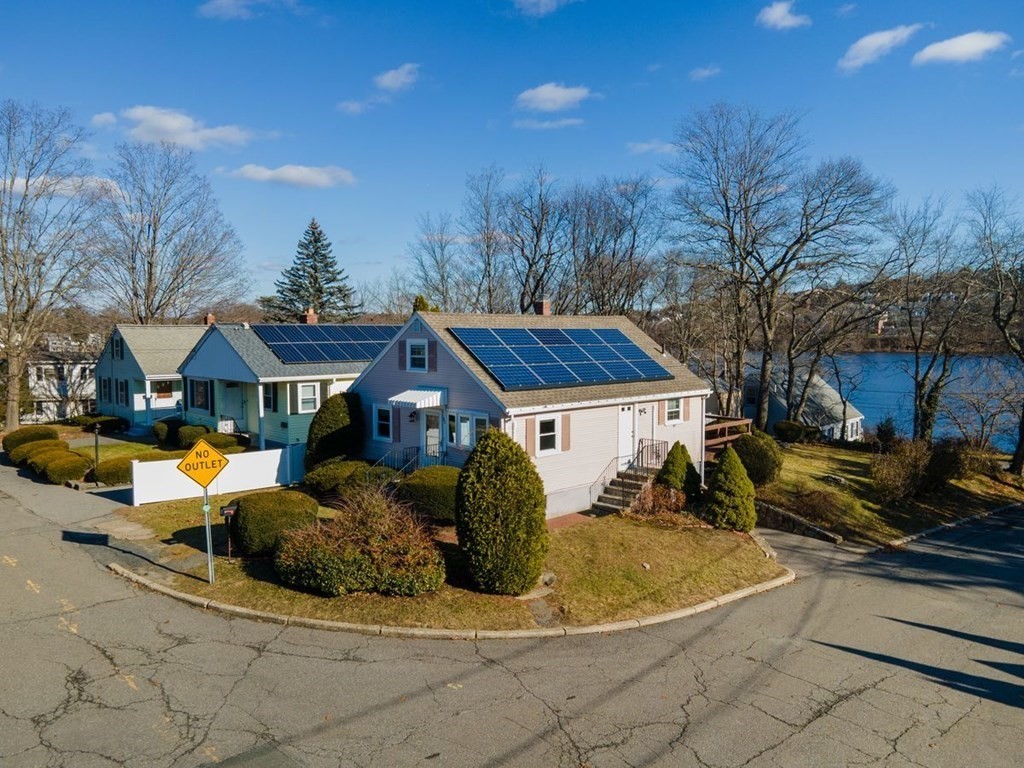
26 photo(s)
|
Waltham, MA 02451
(Lakeview)
|
Sold
List Price
$529,000
MLS #
73188021
- Single Family
Sale Price
$615,000
Sale Date
1/26/24
|
| Rooms |
7 |
Full Baths |
1 |
Style |
Cape |
Garage Spaces |
1 |
GLA |
1,069SF |
Basement |
Yes |
| Bedrooms |
3 |
Half Baths |
0 |
Type |
Detached |
Water Front |
No |
Lot Size |
5,070SF |
Fireplaces |
0 |
Serene Pondside Retreat! Embrace tranquility in this charming 3 bed, 1 bath home boasting
picturesque views of Hardy Pond. Nestled on a corner lot, this property offers a canvas for
personalized updates and enhancements. Enjoy the beauty of nature from the comfort of your own
backyard, where the pond creates a soothing backdrop for relaxation and outdoor gatherings. With a
touch of creativity and renovation, this home can be transformed into your dream waterfront haven.
Don't miss the chance to create a home that captures both tranquility and modern living against this
beautiful and peaceful natural backdrop."
Listing Office: Compass, Listing Agent: The Muncey Group
View Map

|
|
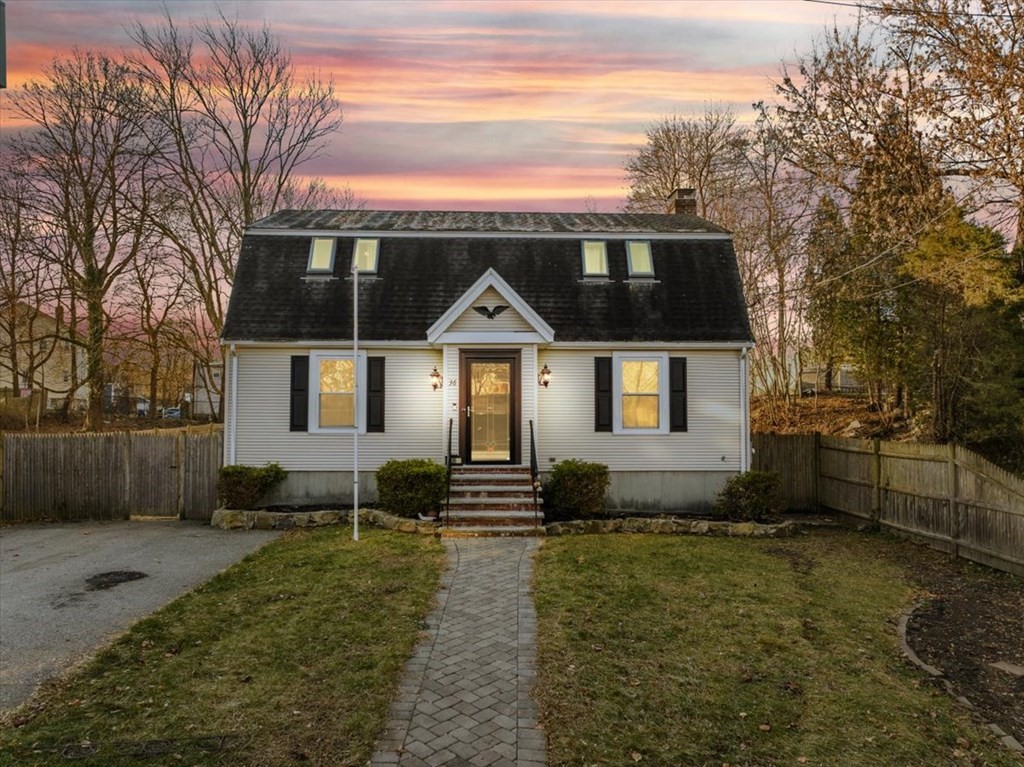
33 photo(s)
|
Braintree, MA 02184
|
Sold
List Price
$724,900
MLS #
73187567
- Single Family
Sale Price
$720,000
Sale Date
1/24/24
|
| Rooms |
9 |
Full Baths |
2 |
Style |
Gambrel
/Dutch |
Garage Spaces |
0 |
GLA |
2,271SF |
Basement |
Yes |
| Bedrooms |
4 |
Half Baths |
0 |
Type |
Detached |
Water Front |
No |
Lot Size |
11,099SF |
Fireplaces |
1 |
A slice of heaven! Spacious 4-5 bed/2 full bath gambrel home conveniently situated near route 3,
newly redeveloped Weymouth Landing, & T Station. The ideal setting for entertaining in any season
w/oversized fireplace centering the den that looks out on a private deck & fully fenced yard
complete w/patio & large in-ground swimming pool. Kitchen & dining room compliment each other in an
open floor plan design. Renovated kitchen w/beautiful wood cabinets, granite countertops, & large
island. Rounding out the 1st floor is a living room that could easily be converted to a 5th bedroom.
Bonus room in the basement would make the perfect family rom, home office, or playroom. Hardwood
floors throughout the home. There is a long list of updates in the last few years-new furnace, 2nd
floor hardwood floors, recessed lighting, paver walkway, kitchen side deck, kitchen and bedroom
ceilings, outdoor 8x10 storage shed. Central air, off-street parking for four cars...the list of
features goes on and on!
Listing Office: The Simply Sold Realty Co., Listing Agent: Ashley Trapp
View Map

|
|
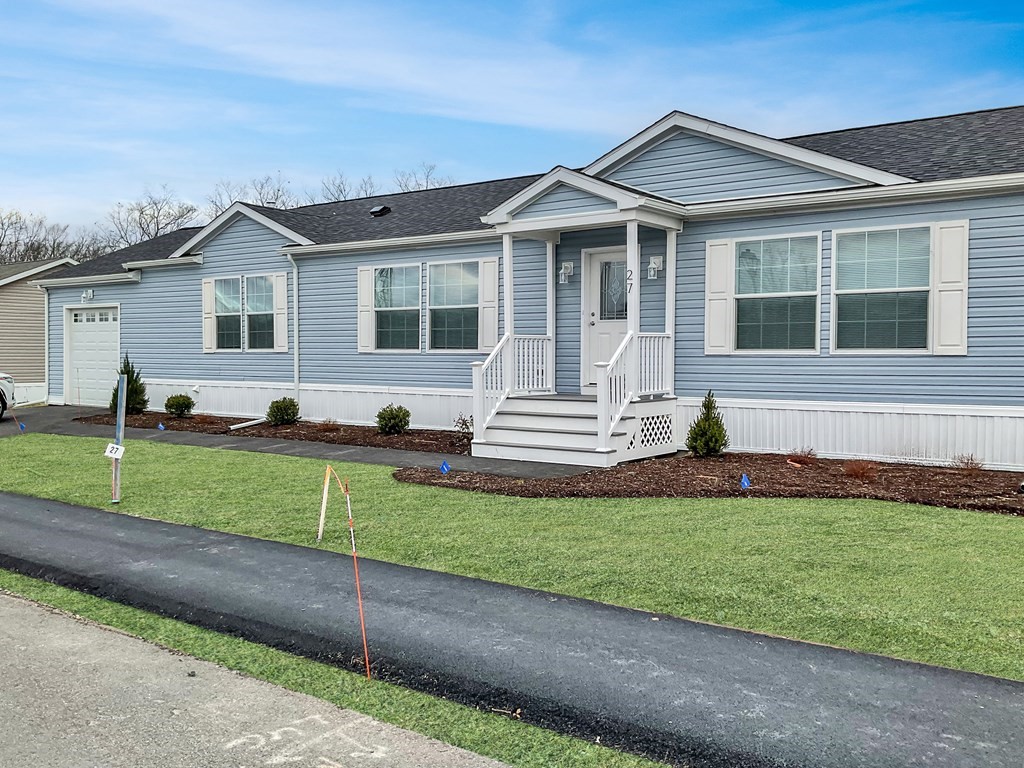
1 photo(s)
|
North Attleboro, MA 02760
|
Sold
List Price
$424,900
MLS #
73195168
- Single Family
Sale Price
$424,900
Sale Date
1/24/24
|
| Rooms |
6 |
Full Baths |
2 |
Style |
|
Garage Spaces |
1 |
GLA |
1,600SF |
Basement |
Yes |
| Bedrooms |
2 |
Half Baths |
0 |
Type |
Mobile Home |
Water Front |
No |
Lot Size |
0SF |
Fireplaces |
0 |
This new adult community mobile home offers a modern and spacious open floor plan, providing a
comfortable and inviting living space. Deluxe vinyl flooring throughout entire unit. The stunning
white kitchen is a focal point, featuring an abundance of cabinetry & counter space, stainless-steel
appliances plus a sizable island with a breakfast bar, perfect for both casual dining &
entertaining. Sun-filled Dining area with slider to deck. The primary bedroom is designed for
relaxation, with a spacious bathroom and a large walk-in closet. Good size guest bedroom & office!
Utility room and separate laundry area. For convenience, the property includes a 1-car garage,
ensuring secure parking and additional storage space. Conveniently located close to shopping,
highways & restaurants.
Listing Office: Keller Williams Elite, Listing Agent: Lori Seavey Realty Team
View Map

|
|
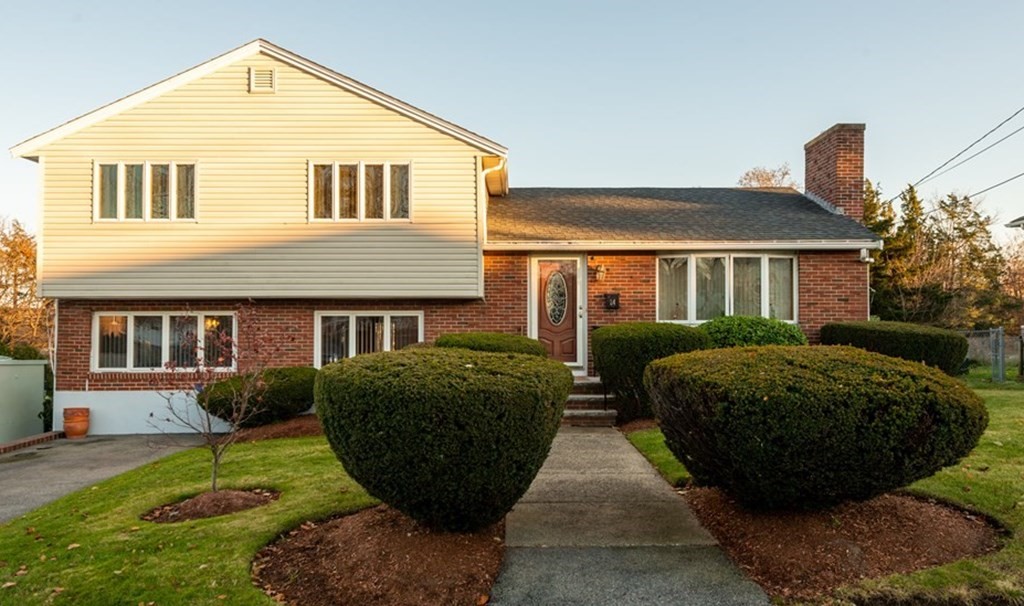
36 photo(s)
|
Revere, MA 02151
|
Sold
List Price
$699,999
MLS #
73184043
- Single Family
Sale Price
$750,000
Sale Date
1/23/24
|
| Rooms |
9 |
Full Baths |
2 |
Style |
Split
Entry |
Garage Spaces |
0 |
GLA |
2,071SF |
Basement |
Yes |
| Bedrooms |
4 |
Half Baths |
0 |
Type |
Detached |
Water Front |
No |
Lot Size |
12,502SF |
Fireplaces |
1 |
Desirable West Revere Neighborhood! Pristine Tri-Level Home situated on a 12k+sqft level
meticulously landscaped lot has much to offer. Main Floor offers Tiled Eat-in Kitchen, Dining Room
and FR Living Room with a few steps up to 3 spacious bedrooms and tiled full bath. Gleaming Hardwood
Floors through these levels. Ample Closet space through out! Mid Level offers 1 bedroom, living
room, 3/4 bath and sunroom. Light Filtered Sunroom offers a convenient side entrance and steps to a
23x12 stone patio. Lower level offers fully equipped kitchen and laundry area. Ample off street
parking for at least 6 cars tandem offered in the 2 driveways. The lay out of the rooms, stone patio
and yard are perfect for the the entertainer or for the extended family. Pride of ownership reflects
the upkeep. All offers due by Monday December 4th at 5 pm.
Listing Office: Century 21 CELLI, Listing Agent: Nicole Fabiano
View Map

|
|
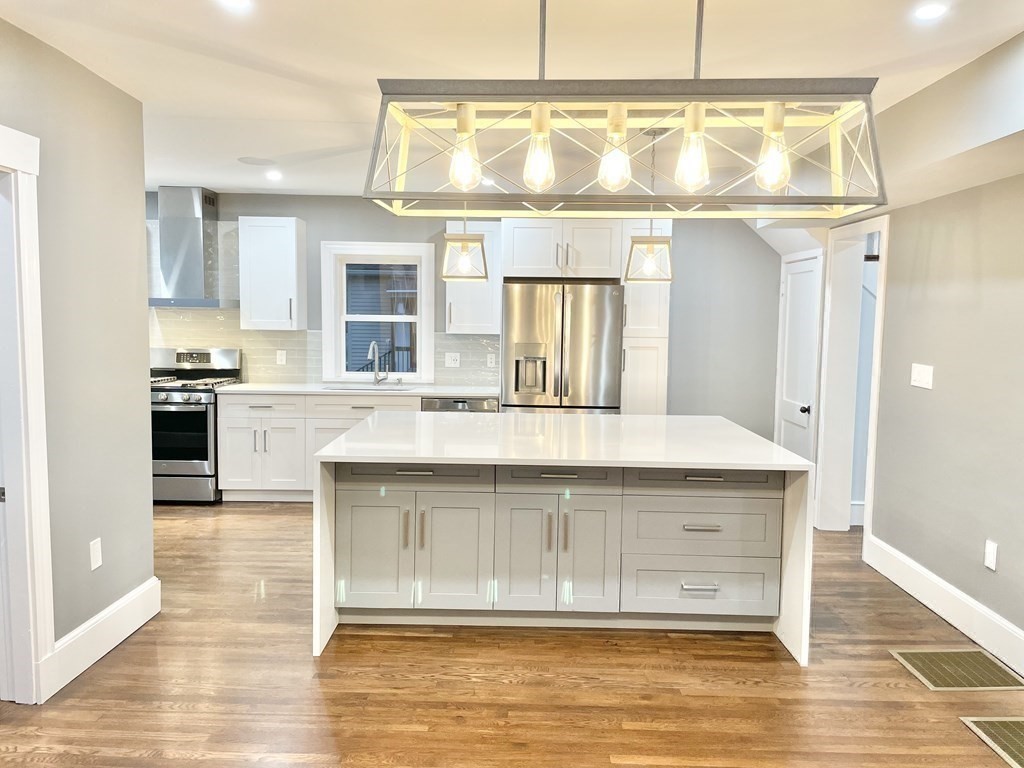
36 photo(s)
|
Natick, MA 01760-4838
|
Sold
List Price
$849,900
MLS #
73180912
- Single Family
Sale Price
$825,000
Sale Date
1/19/24
|
| Rooms |
7 |
Full Baths |
2 |
Style |
Colonial |
Garage Spaces |
1 |
GLA |
1,472SF |
Basement |
Yes |
| Bedrooms |
3 |
Half Baths |
1 |
Type |
Detached |
Water Front |
No |
Lot Size |
8,359SF |
Fireplaces |
0 |
Tastefully renovated colonial set in a highly sought-after neighborhood with easy access to commuter
rail and town center. Deceivingly spacious floor plan offering open�kitchen dining area with
beautiful Quartz counter tops,�GE Profile stainless steel appliances, and a beautifully oversized
island with waterfall perfect for gathering with friends and family. Bonus First flr Laundry with
half bath.�Hardwood floors flow throughout the home. The second floor offers a primary bedroom
with master bath and two more bedrooms & main bath as well as Nice closet and storage space -�Off
the kitchen you can enter out to your rear deck overlooking a lovely yard with great space. Audio
system throughout the house. Plenty of parking and a one car garage -�Amazing neighborhood where
one can enjoy all the close amenities � library, parks, shops, and restaurants. Update new
features to plumbing, electric, hvac and water heater.
Listing Office: eXp Realty, Listing Agent: Wildin Jimenez
View Map

|
|
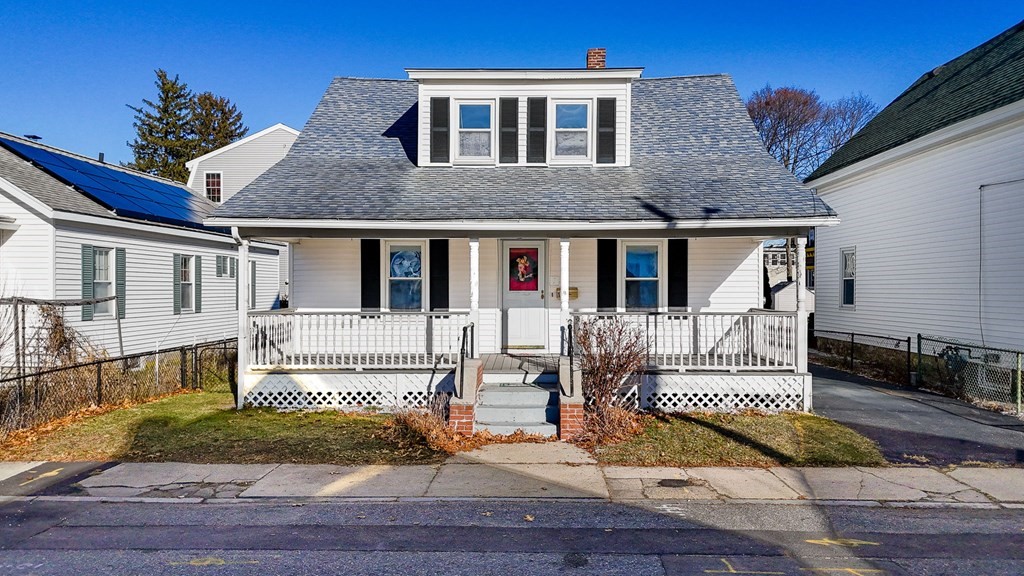
36 photo(s)
|
Lowell, MA 01854-2616
(Pawtucketville)
|
Sold
List Price
$449,000
MLS #
73188977
- Single Family
Sale Price
$460,000
Sale Date
1/19/24
|
| Rooms |
9 |
Full Baths |
2 |
Style |
Cape |
Garage Spaces |
0 |
GLA |
1,906SF |
Basement |
Yes |
| Bedrooms |
4 |
Half Baths |
0 |
Type |
Detached |
Water Front |
No |
Lot Size |
2,925SF |
Fireplaces |
0 |
Charming Cape Cod style home in center of everything but in a tranquil setting--boasting four
bedrooms and two baths. Need a first floor bedroom and bath-- you have it. Beautiful covered porch
to relax and enjoy the afternoon sunset. Quaint back and side yard available for family fun and
activities. Space for at least 2 cars on the fully paved driveway. Nestled less than half a mile
from the scenic Merrimack River, this residence offers both comfort and convenience. Its prime
location places it within a mere .4 miles from Lowell General Hospital, making healthcare
accessibility a breeze. For outdoor enthusiasts, Father McGuire Park is just a short 0.2 miles away
featuring playgrounds, basketball courts, baseball field, and tennis courts. Univ of Lowell is a
short 0.7 miles or 3 min drive--perfect for students or faculty seeking proximity to campus.
Embrace a harmonious blend of suburban tranquility and urban amenities in this delightful home--
don't delay-- this home will go quickly!
Listing Office: Keller Williams Realty, Listing Agent: Louise Campbell
View Map

|
|
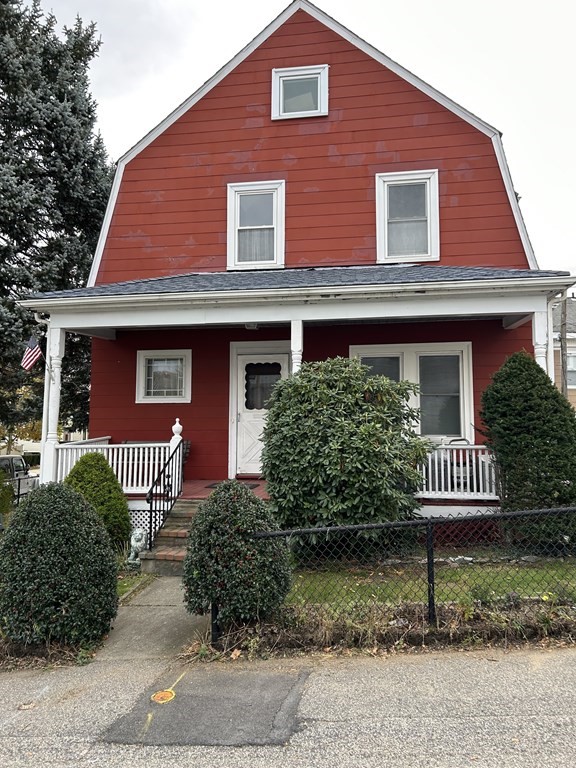
20 photo(s)
|
Quincy, MA 02169
|
Sold
List Price
$569,999
MLS #
73177589
- Single Family
Sale Price
$530,000
Sale Date
1/18/24
|
| Rooms |
8 |
Full Baths |
1 |
Style |
Gambrel
/Dutch |
Garage Spaces |
0 |
GLA |
1,296SF |
Basement |
Yes |
| Bedrooms |
3 |
Half Baths |
0 |
Type |
Detached |
Water Front |
No |
Lot Size |
2,907SF |
Fireplaces |
0 |
Location! Location! Location! Motivated seller! This property sits on a quiet street and yet is
walking distance to QHS, MBTA (red line), bus routes, shopping, YMCA, restaurants and all downtown
amenities. For city living, this home has plenty of outdoor space!! Enjoy a side yard, as well as
a front porch and back deck. Walk into the elegant foyer which leads you to the spacious kitchen
and a dining room that has access to the back deck. Spacious living room is adjacent to dining room.
Second floor includes 3 good sized bedrooms with closets and a full bath which was recently
renovated. The third floor contains a bonus room. All levels boast gleaming hardwood floors. There
is also a shed at the end of the driveway. Great for storing lawn equipment! Come and see this
property. This home has fantastic bones!
Listing Office: William Raveis R.E. & Home Services, Listing Agent: Antonetta
Fopiano
View Map

|
|
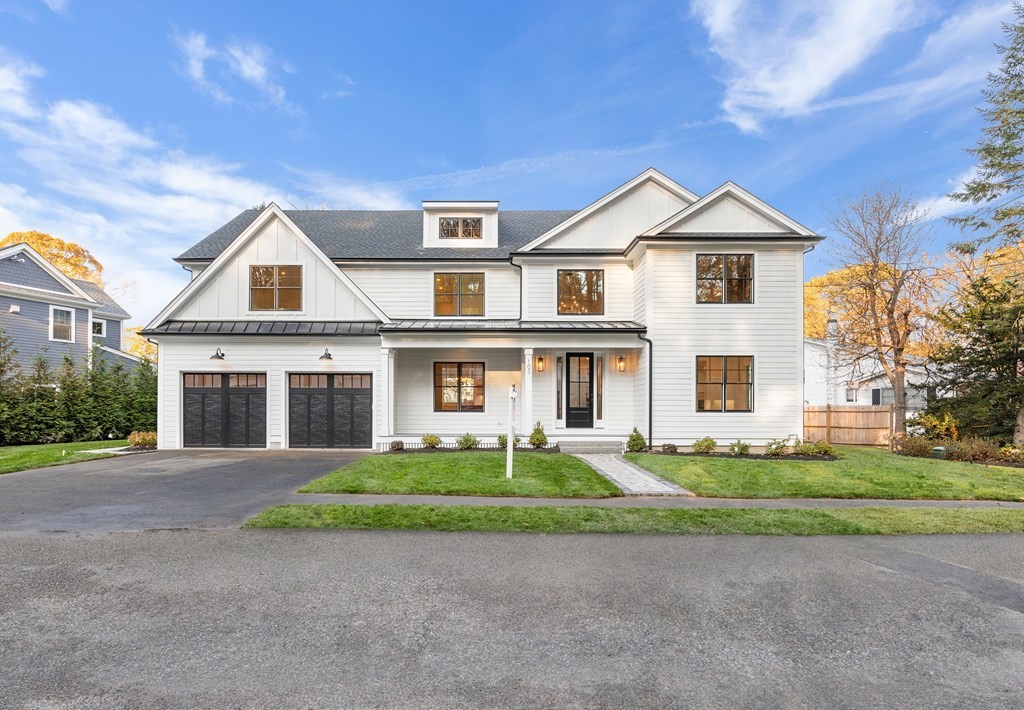
36 photo(s)
|
Needham, MA 02492
(Birds Hill)
|
Sold
List Price
$2,850,000
MLS #
73178767
- Single Family
Sale Price
$2,695,000
Sale Date
1/18/24
|
| Rooms |
14 |
Full Baths |
6 |
Style |
Colonial |
Garage Spaces |
2 |
GLA |
5,400SF |
Basement |
Yes |
| Bedrooms |
6 |
Half Baths |
0 |
Type |
Detached |
Water Front |
No |
Lot Size |
10,524SF |
Fireplaces |
1 |
Come see this newly finished 6 bed 6 bath home nestled on a quiet street in the Broadmeadow
neighborhood of Needham. This home boasts 5,400 sq. ft of exquisite living space, meticulously built
by a reputable builder. The finishes have been thoughtfully brought together by an interior designer
and will exude an air of sophistication w/ custom millwork, upscale fixtures & white oak hardwood
flooring throughout. The chefs kitchen features quartz countertops, custom cabinetry, oversized
island, Thermador appliances & a well-appointed wet bar. The first floor includes a bedroom suite w/
a full bath. Upstairs the primary bedroom features a large walk-in closet & an opulent master
bathroom. All six bedrooms have walk-in sized closets & en-suite bathrooms. The large finished
basement offers a bed w/ full bath, gym & playroom. Additional features include a mudroom, laundry
room & 2-car garage. Outside the large, professionally landscaped lot & large patio create space for
outdoor activities.
Listing Office: eXp Realty, Listing Agent: Connor Gillen
View Map

|
|
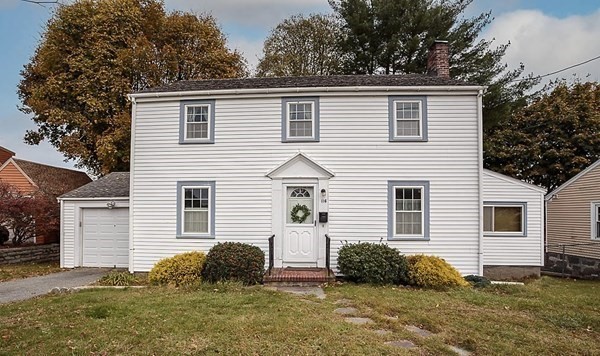
28 photo(s)

|
Quincy, MA 02171
|
Sold
List Price
$695,000
MLS #
73182485
- Single Family
Sale Price
$715,000
Sale Date
1/17/24
|
| Rooms |
7 |
Full Baths |
1 |
Style |
Colonial |
Garage Spaces |
1 |
GLA |
1,500SF |
Basement |
Yes |
| Bedrooms |
3 |
Half Baths |
1 |
Type |
Detached |
Water Front |
No |
Lot Size |
4,893SF |
Fireplaces |
1 |
Remember the golden rule when purchasing real estate: LOCATION! This center entrance Colonial is
ideally located! President's golf course is across the street, the bus line is a short walk away,
North Quincy T station is a 10-minute walk, grocery and convenience stores are close by, retail
stores and eateries are nearby, schools are within walking distance, and the highway is a short
drive! The home is vinyl-sided, has replacement windows, and has been lovingly maintained. The 1st
floor features a front-to-back living room with a fireplace, a formal dining room with a built-in
cabinet, an eat-in kitchen with a gas stove, an office or den, and a pretty sunroom (not heated).
The 2nd floor offers an oversized primary bedroom with two closets, two good-sized guest bedrooms,
and a full bathroom. Access to the attic (and storage) is through a closet. The basement is walk-out
and partially finished. One-car attached garage w/electric opener. There is a nice yard and shed. Do
not miss this one
Listing Office: Keating Brokerage, Listing Agent: Kevin G. Keating
View Map

|
|
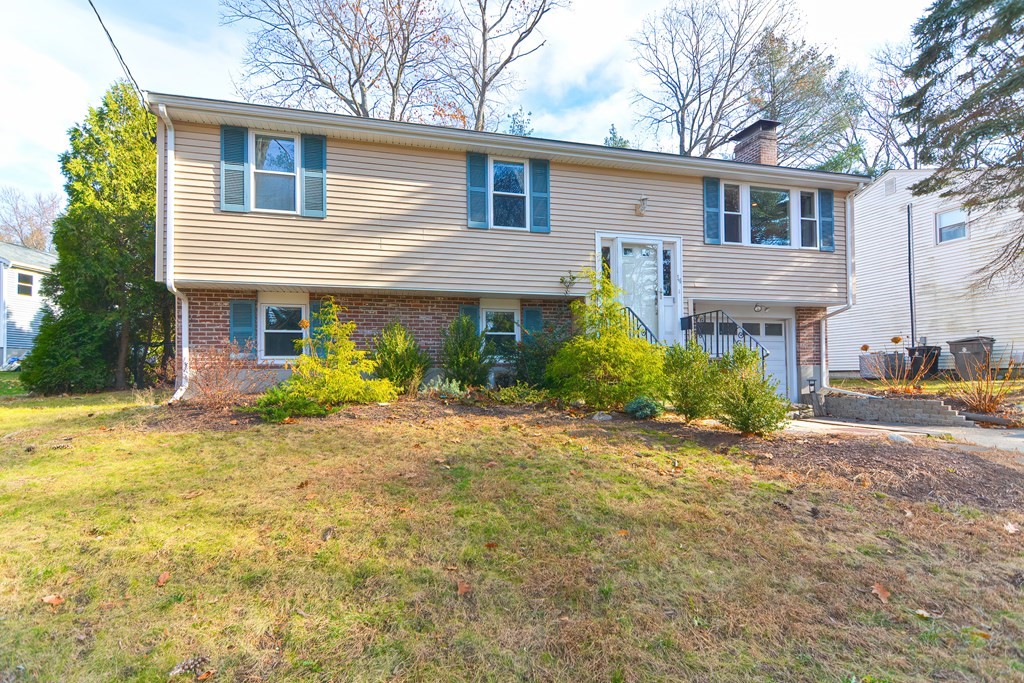
42 photo(s)
|
Framingham, MA 01701
|
Sold
List Price
$650,000
MLS #
73185399
- Single Family
Sale Price
$650,000
Sale Date
1/17/24
|
| Rooms |
8 |
Full Baths |
1 |
Style |
Split
Entry |
Garage Spaces |
1 |
GLA |
1,534SF |
Basement |
Yes |
| Bedrooms |
3 |
Half Baths |
1 |
Type |
Detached |
Water Front |
No |
Lot Size |
11,962SF |
Fireplaces |
1 |
I am pleased to present this well-maintained and commuter-friendly property. The move-in ready home
offers 3 bedrooms. Sunny living room with fireplace opens into the dining room, with a slider
leading to the deck for outdoor fun with paver patio below in a fenced-in backyard. Last 3 Years
Updates: New Kitchen Island with cabinets, stainless steel appliances; fireplace insert; and
recessed lighting throughout. New bathrooms. Hardwood floors upstairs, and tiled kitchen and
bathrooms. The lower level offers a FR, 1/2 bath, laundry, and newly finished bonus room that could
be used as a guest bedroom or office. (Newer floor in basement) Updates also include windows, vinyl
siding, roof and 100amp electric, bulkhead, & gas furnace (2014). Central A/C (2016)! One-car garage
with newer door (2019). Very convenient location: Near RT 9, I-90, Natick Mall, Framingham Commuter
Rail, Shoppers World, etc.
Listing Office: eXp Realty, Listing Agent: Marcia Pessanha
View Map

|
|
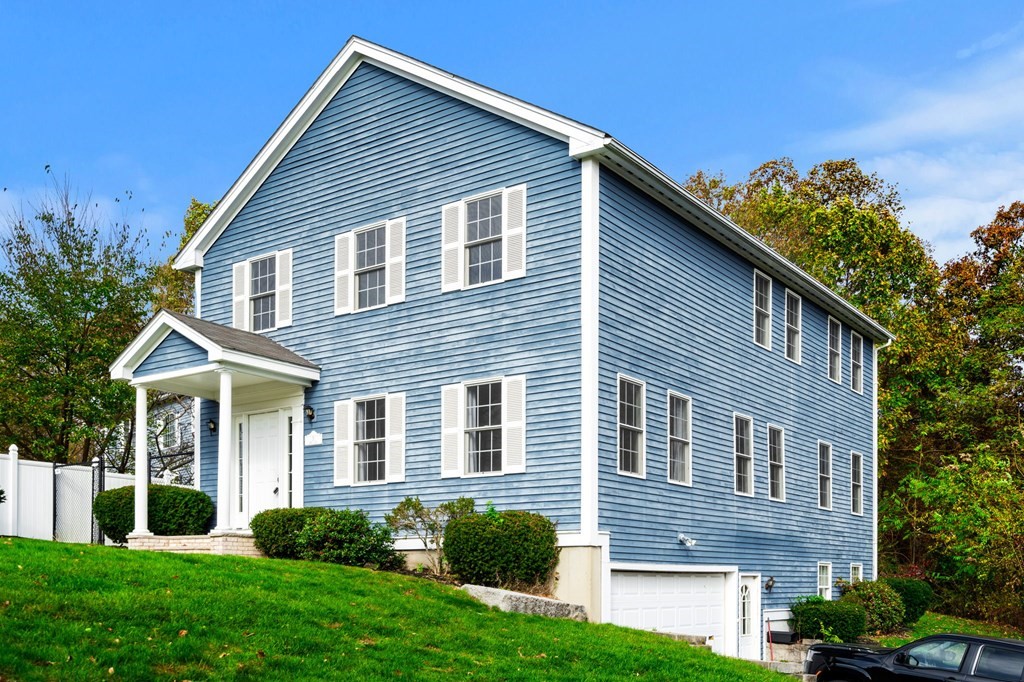
33 photo(s)

|
Saugus, MA 01906
|
Sold
List Price
$819,000
MLS #
73178026
- Single Family
Sale Price
$800,000
Sale Date
1/16/24
|
| Rooms |
8 |
Full Baths |
2 |
Style |
Colonial |
Garage Spaces |
2 |
GLA |
3,768SF |
Basement |
Yes |
| Bedrooms |
4 |
Half Baths |
1 |
Type |
Detached |
Water Front |
No |
Lot Size |
13,003SF |
Fireplaces |
1 |
BUYERS GOT COLD FEET BACK TO MARKET WITH UPDATES: OFFERS DUE MONDAY 2PM Welcome to this beautifully
spacious home nestled in the heart of Saugus. Positioned on a serene and private cul-de-sac, this 4
bedroom, 3.5 bathroom residence offers the perfect blend of suburban tranquility and city proximity
.NEW FURNACE, newer water heater new window screens fresh paint,this house comes with all appliances
including 2 washers and dryers . The house also features a BONUS IN LAW SUIT that includes a bedroom
bathroom kitchen open concept living room and 2 car garage as a bonus lower lever space boasting
over 1176 sqft. A well-maintained partially fenced in yard surrounds this beautiful home to keep
your pets and kids safe. The quiet, dead-end street ensures a safe environment for outdoor play,
walking pets, or strolling in the evening. Being in close proximity to the Highway, Square One Mall,
Grocery Stores, Breakheart Reservation, Restaurants and only a short drive to the heart of
Boston.
Listing Office: Sagan Harborside Sotheby's International Realty, Listing Agent:
Aleksandra Koren
View Map

|
|
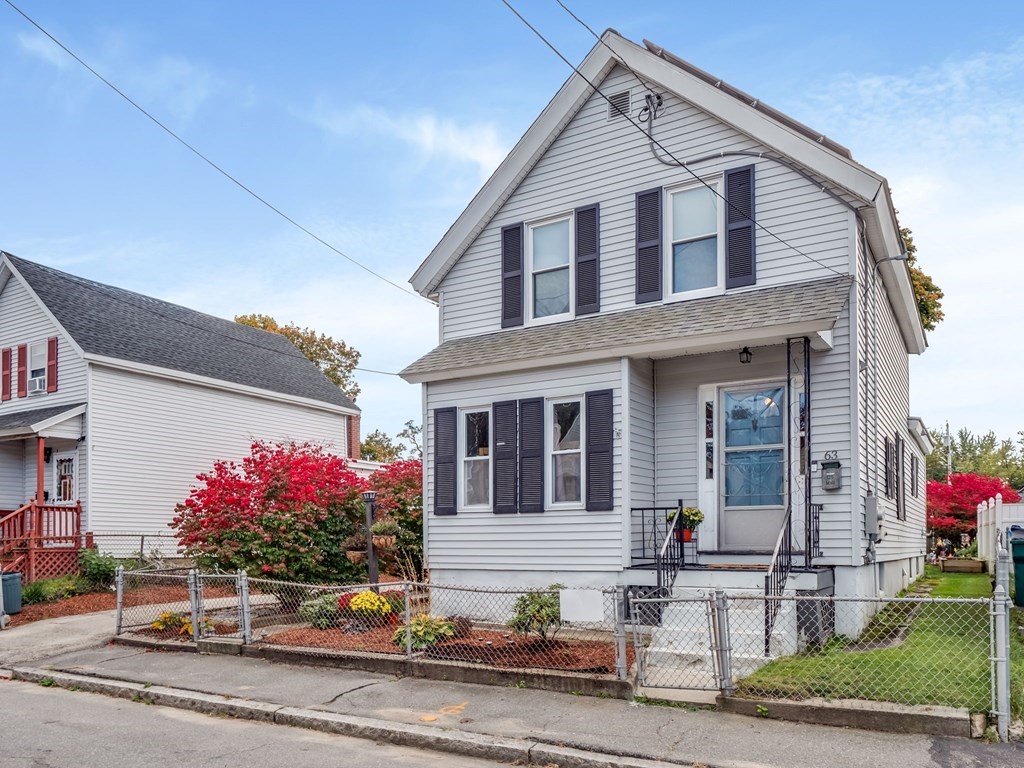
31 photo(s)

|
Lowell, MA 01852
|
Sold
List Price
$475,000
MLS #
73173949
- Single Family
Sale Price
$475,000
Sale Date
1/12/24
|
| Rooms |
7 |
Full Baths |
1 |
Style |
Colonial |
Garage Spaces |
1 |
GLA |
1,242SF |
Basement |
Yes |
| Bedrooms |
4 |
Half Baths |
0 |
Type |
Detached |
Water Front |
No |
Lot Size |
4,600SF |
Fireplaces |
0 |
Charming Colonial with great curb-appeal, located on a quiet, dead-end street in South Lowell. On
the first level you have an eat-in kitchen, full bath, living room, and 1 bedroom (main). The second
level features the other 3 bedrooms. This home has a Newer Roof and has had many of other updates
throughout the home over the last few years. With an enclosed yard, you have some privacy and good
space for entertaining & the backyard BBQ's. Plenty of parking as the driveway for this home fits
four cars, plus there is a detached one-car garage, and on-street parking as well. Lastly, the
location of this home is a commuter's dream, as its easily accessible to I-495, Rt 3, shopping, and
public transportation. As a bonus feature, you have owned solar panels, which means, outstanding
savings on the electric bill! This home is a MUST SEE! OPEN HOUSE FRIDAY 10/27 from 3-5pm, Saturday
10/28 from 9:30-10:30am. Showings begin after the Open House. *Sale subject to seller finding
suitable housing. *
Listing Office: eXp Realty, Listing Agent: Scarlett Sells Homes Team
View Map

|
|
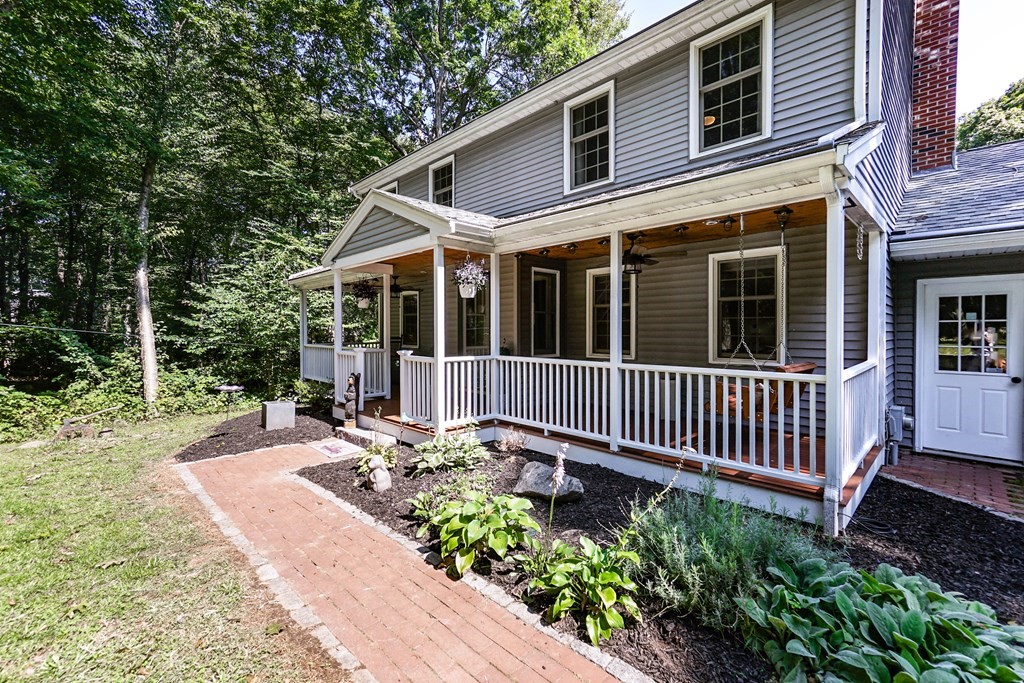
37 photo(s)
|
Medway, MA 02053
|
Sold
List Price
$679,900
MLS #
73175630
- Single Family
Sale Price
$685,000
Sale Date
1/12/24
|
| Rooms |
7 |
Full Baths |
1 |
Style |
Colonial |
Garage Spaces |
2 |
GLA |
1,908SF |
Basement |
Yes |
| Bedrooms |
4 |
Half Baths |
1 |
Type |
Detached |
Water Front |
No |
Lot Size |
2.07A |
Fireplaces |
1 |
Listing Office: Jodi Johnson PA, Listing Agent: Jodi Johnson
View Map

|
|
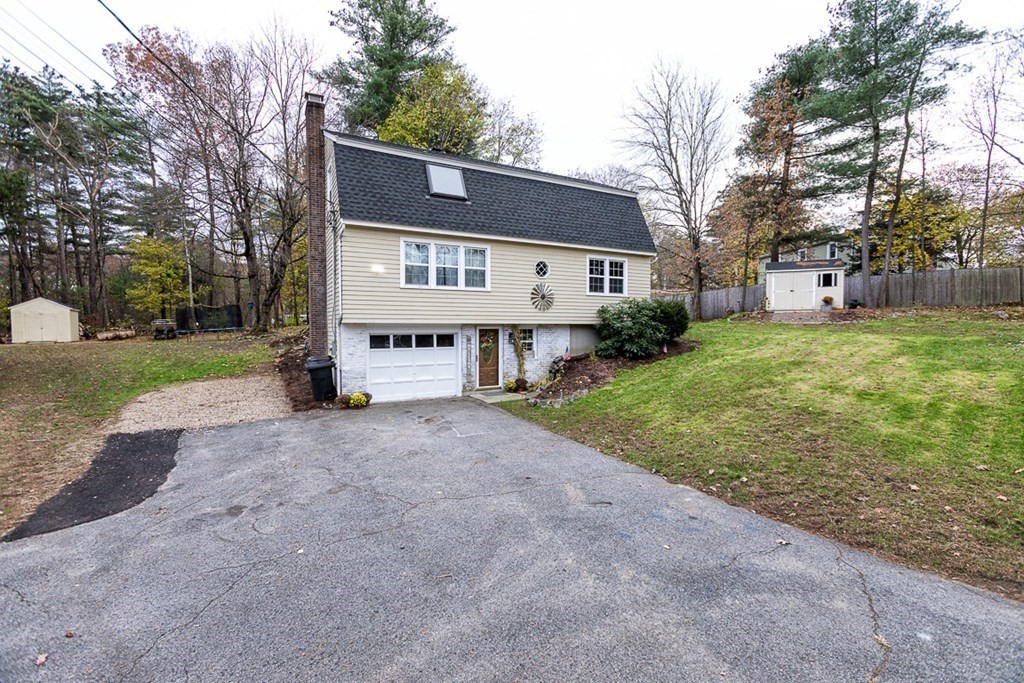
23 photo(s)
|
Rowley, MA 01969-2204
|
Sold
List Price
$579,900
MLS #
73180831
- Single Family
Sale Price
$625,000
Sale Date
1/12/24
|
| Rooms |
6 |
Full Baths |
2 |
Style |
Cape,
Gambrel
/Dutch |
Garage Spaces |
1 |
GLA |
1,800SF |
Basement |
Yes |
| Bedrooms |
3 |
Half Baths |
0 |
Type |
Detached |
Water Front |
No |
Lot Size |
40,000SF |
Fireplaces |
1 |
Beautifully redone 3 bedroom, 2 full bath split cape. Updated kitchen with stainless appliances and
4 seat breakfast bar. Big family room, dining room and a living room/den/4th bedroom on first floor
that features French doors to deck. One car garage under, updated 200 amp electrical service, newer
windows, natural gas heating and if you need more space you can finish the lower level. Gorgeous
new patio off the big deck runs the whole back of the house and looks out into a terrific back yard.
NEW roof, patio and hot water heater. You can throw your golf clubs on your shoulder and walk to
the Rowley Country Club or hop in the car for a short ride to restaurants and beaches. Commuter
rail and routes 1 and 95 are only a few miles away. Open House on Saturday, Nov. 18th from
1:00-2:30pm and Sunday, Nov. 19th from 12-1:30pm. Any offers due by Tuesday, Nov. 21st at
Noon.
Listing Office: Rowley Realty, Listing Agent: John McCarthy
View Map

|
|
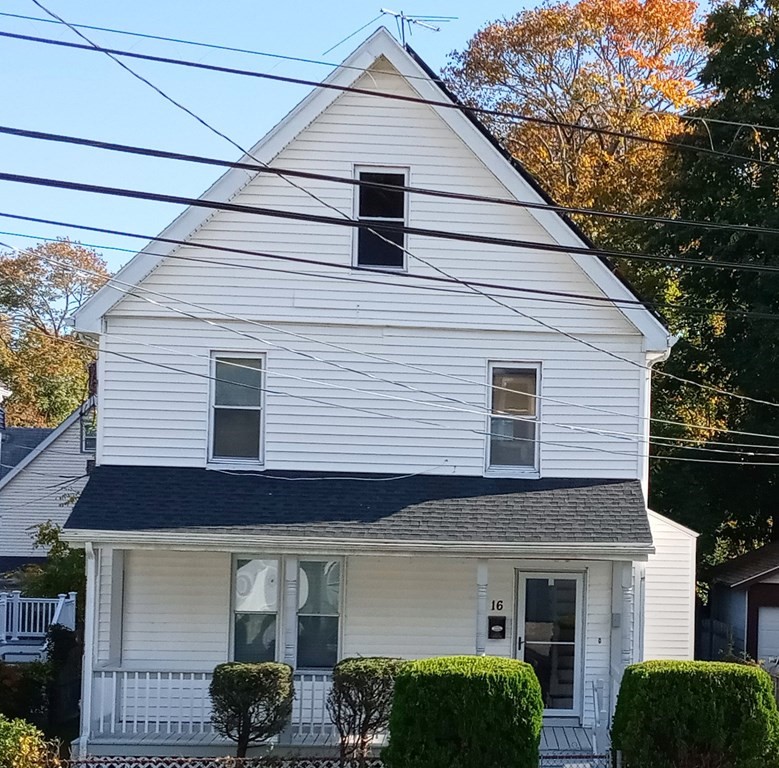
24 photo(s)
|
Boston, MA 02136
|
Sold
List Price
$599,900
MLS #
73169999
- Single Family
Sale Price
$589,000
Sale Date
1/11/24
|
| Rooms |
8 |
Full Baths |
1 |
Style |
Colonial |
Garage Spaces |
0 |
GLA |
1,810SF |
Basement |
Yes |
| Bedrooms |
5 |
Half Baths |
1 |
Type |
Detached |
Water Front |
No |
Lot Size |
3,200SF |
Fireplaces |
0 |
Your beautiful Colonial home is the perfect marriage between old world charm & modern amenities. The
spacious front porch invites you to sit a spell & enjoy the front yard perennial greenery. Your
living room has a textured ceiling, hardwood floors, & four full-size windows bathe this area in
natural light. The kitchen boasts Energy Star appliances, stone counter backsplash, center island
with seating, overhead pendant lighting fixtures. and plentiful cabinet storage. A handsome wood
carved staircase leads you to the upper levels. The hard wood floors continue throughout the
second level, which boasts three bedrooms. The entry way for the third level offers a creative bonus
space 4 an office nook. The third level offers 2 additional bedrooms. New shingled roof & solar
panels installed in 2023. Interior painted in 2023. Kitchen remodeled in recent years & bathrooms
recently refreshed. Othr updates incl hot wtr heatr, add'l thermostats. Entertain family/friends in
your large rear yd.
Listing Office: Bolling Real Estate, Listing Agent: Deborah Bolling
View Map

|
|
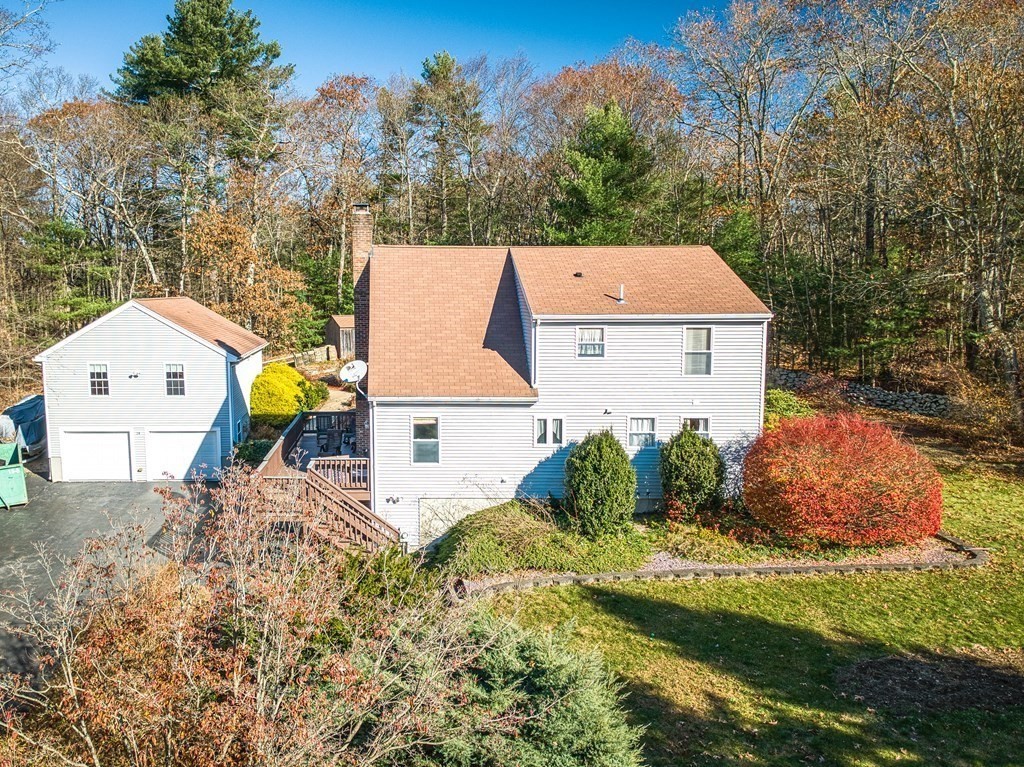
32 photo(s)
|
Millville, MA 01529
|
Sold
List Price
$489,900
MLS #
73185533
- Single Family
Sale Price
$520,000
Sale Date
1/10/24
|
| Rooms |
6 |
Full Baths |
2 |
Style |
Colonial,
Contemporary |
Garage Spaces |
3 |
GLA |
1,624SF |
Basement |
Yes |
| Bedrooms |
3 |
Half Baths |
1 |
Type |
Detached |
Water Front |
No |
Lot Size |
2.74A |
Fireplaces |
1 |
MULTIPLE OFFERS RECEIVED!! All Offers will be reviewed Mon 12pm!Welcome to 24 Boulder Ct! This
Charming Contemporary Home is Tucked Away at the End of a Cul-de-sac! This Home offers an Open and
Inviting Floor Plan w/ a 1st Floor Master Bedroom w/ En Suite and 2 Good Size Bedrooms on the 2nd
Floor w/ a Cozy Nook and Full Bath.The 1st Level Features a Warm, Sun-Filled Living Room w/ Recently
Added Floor to Ceiling Stone Mantle Fireplace w/ a Pellet Stove Insert Set on Beautiful Stone
Hearth.Gleaming Hardwood Floors to Match the Beamed Cathedral Ceiling!The Living Room flows into a
Cabinet Packed Kitchen w/ Island and a Half Bath Just Around the Corner.The Dining Area Opens its
French Doors to a Large Wood Deck for Entertainment.Full walk-out Basement w/ a Garage Under and a
Partially Finished Room & Laundry. A Roof Covered Porch w/ Hot Tub Overlooks a Landscaped Yard,
Firepit & Stone Walls.Oversized 2-Car Det.Garage w/ Finished 2 Heated Rooms Above & Dry Bar. Take a
Tour!
Listing Office: eXp Realty, Listing Agent: Vanthara Hill
View Map

|
|
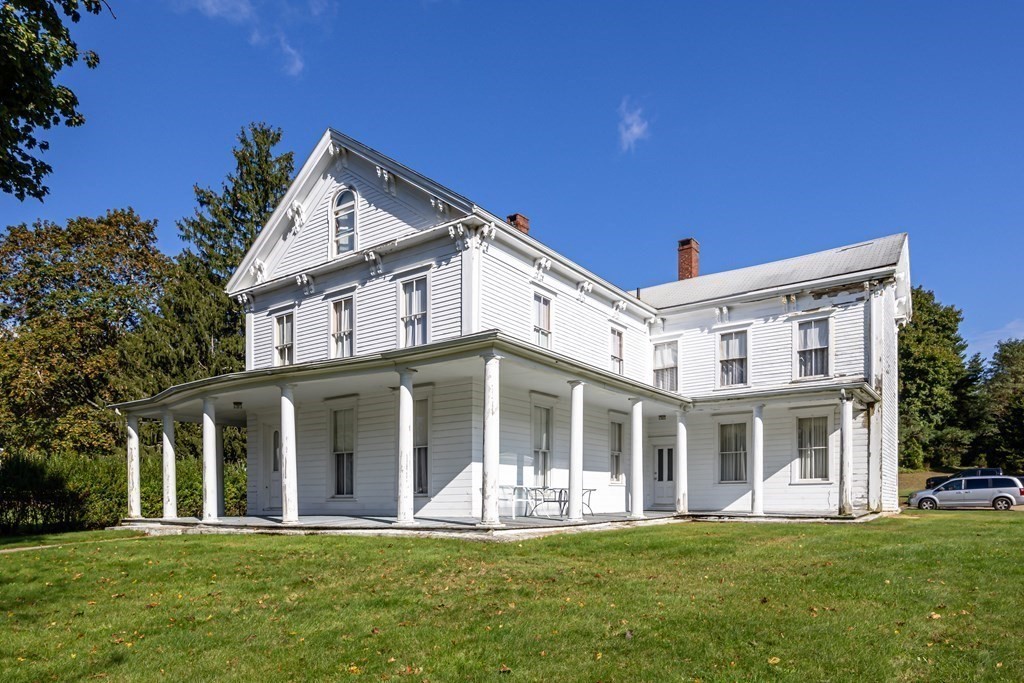
34 photo(s)
|
Middleboro, MA 02346
(Eddyville)
|
Sold
List Price
$512,500
MLS #
73171744
- Single Family
Sale Price
$512,500
Sale Date
1/5/24
|
| Rooms |
9 |
Full Baths |
1 |
Style |
Antique,
Greek
Revival |
Garage Spaces |
0 |
GLA |
3,932SF |
Basement |
Yes |
| Bedrooms |
5 |
Half Baths |
0 |
Type |
Detached |
Water Front |
No |
Lot Size |
38.90A |
Fireplaces |
8 |
ATTENTION CONTRACTORS & DEVELOPERS-. Presenting the historic William S. Eddy home, built circa 1830,
and two additional plots of land, totaling 38.9 acres for sale. Home is in need of a total
renovation. This property is being sold as-is and without any warranties or representations of any
kind. PROPERTY WILL NOT QUALIFY FOR FINANCING. Buyer responsible for Title V compliance and smoke/CO
detectors/certificates. Main water supply pipe needs repair. This property is being sold as a
commissioner's sale pursuant to a Massachusetts Land Court partition action. Sale includes 2
additional plots of land, 3.7 & 13.6 acres, total=38.9 acres. DO NOT WALK PROPERTY WITHOUT AN
APPOINTMENT, ALL SHOWINGS ARE TO BE ACCOMPANIED BY LISTING AGENT. Additional photos forthcoming.
Home is occupied, 24 hour advance notice needed for showings. *SEE ATTACHED OFFER
INSTRUCTIONS*
Listing Office: eXp Realty, Listing Agent: Gorfinkle Group
View Map

|
|
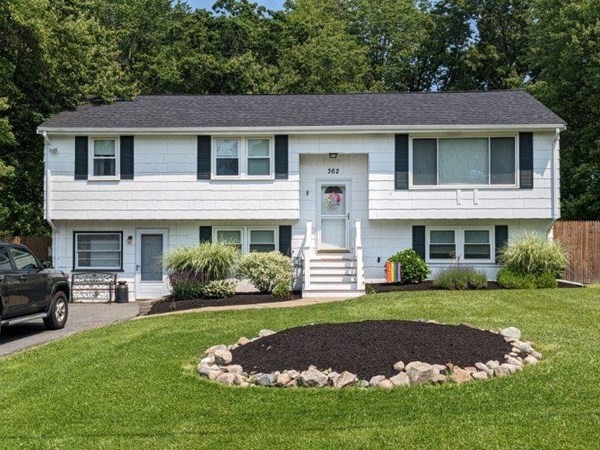
17 photo(s)
|
Abington, MA 02351
|
Sold
List Price
$545,000
MLS #
73175945
- Single Family
Sale Price
$615,000
Sale Date
1/5/24
|
| Rooms |
8 |
Full Baths |
2 |
Style |
Raised
Ranch |
Garage Spaces |
0 |
GLA |
1,846SF |
Basement |
Yes |
| Bedrooms |
3 |
Half Baths |
0 |
Type |
Detached |
Water Front |
No |
Lot Size |
19,583SF |
Fireplaces |
0 |
Welcome to 362 Diane Circle. This is a well maintained and updated 3 bedroom, 2 full bath home in a
great Abington neighborhood. Enter up the stairs into a sunny living room that opens to a kitchen
with newer counters, vinyl flooring, backsplash, and SS appliances. Dining room opens to the kitchen
and the screened back porch. This level has 3 carpeted bedrooms and an updated full bath. The lower
level has a bright, good-sized family room, 2 bonus rooms - perfect for a home office or guest room
- another full bath, laundry and storage room. Mini splits AC added in 2021, new roof in 2020, and
oversized back deck in 2018. Outdoors you'll find a large level back yard. Convenient location to
the Commuter Rail. Nothing to do but move in!
Listing Office: eXp Realty, Listing Agent: Charlene Higonenq
View Map

|
|
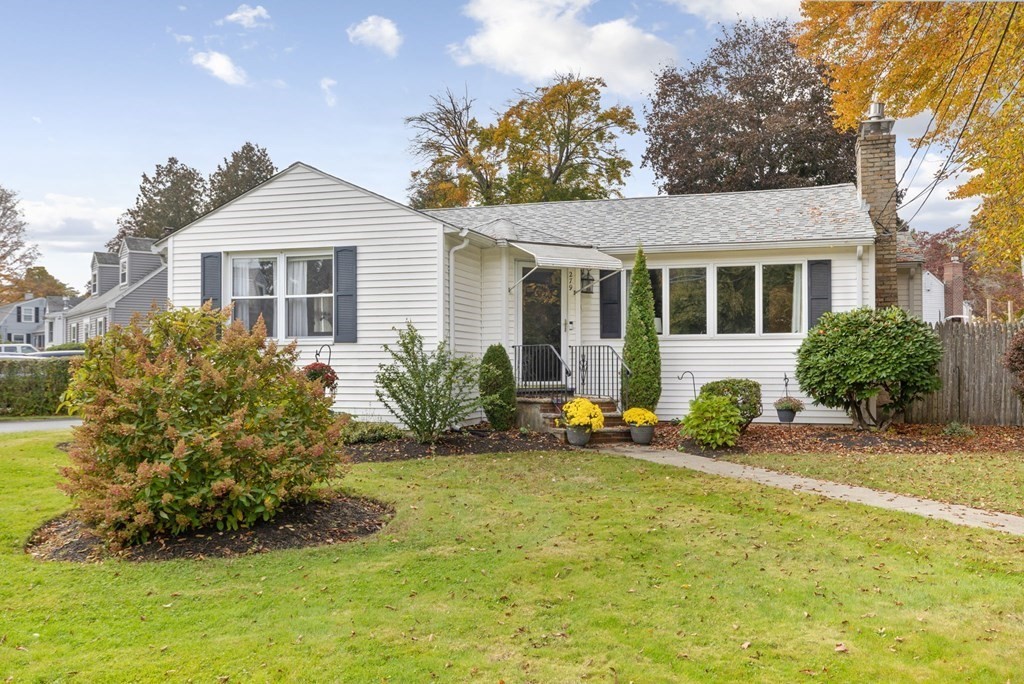
21 photo(s)

|
Wakefield, MA 01880
|
Sold
List Price
$669,000
MLS #
73172262
- Single Family
Sale Price
$680,000
Sale Date
1/4/24
|
| Rooms |
7 |
Full Baths |
1 |
Style |
Ranch |
Garage Spaces |
0 |
GLA |
1,307SF |
Basement |
Yes |
| Bedrooms |
3 |
Half Baths |
0 |
Type |
Detached |
Water Front |
No |
Lot Size |
8,416SF |
Fireplaces |
1 |
Location! Location! This well maintained, sun filled home is .6 miles from Lake Quannapowitt and
less than a mile from route 95! Updates to the home include kitchen, bathroom, HVAC, natural gas
insert for a working, lined fireplace, washer/dryer moved to the main level and hardwood floors in
parts of the home that did not have them. The roof is 11 years old. The level fenced in yard is
spacious for outdoor activities and can be viewed by any of the many windows that face it. Whether
you are just starting out or are downsizing, you will enjoy the layout of this home and the great
neighborhood location. Open House on Sunday 10/22/23, 11:30 am - 1:30 pm.Offers, if any, are due by
noon on Tuesday, October 24, 2023. Seller is requesting a 1/4/24 closing.List agent is related to
the seller.
Listing Office: eXp Realty, Listing Agent: Carleen West
View Map

|
|
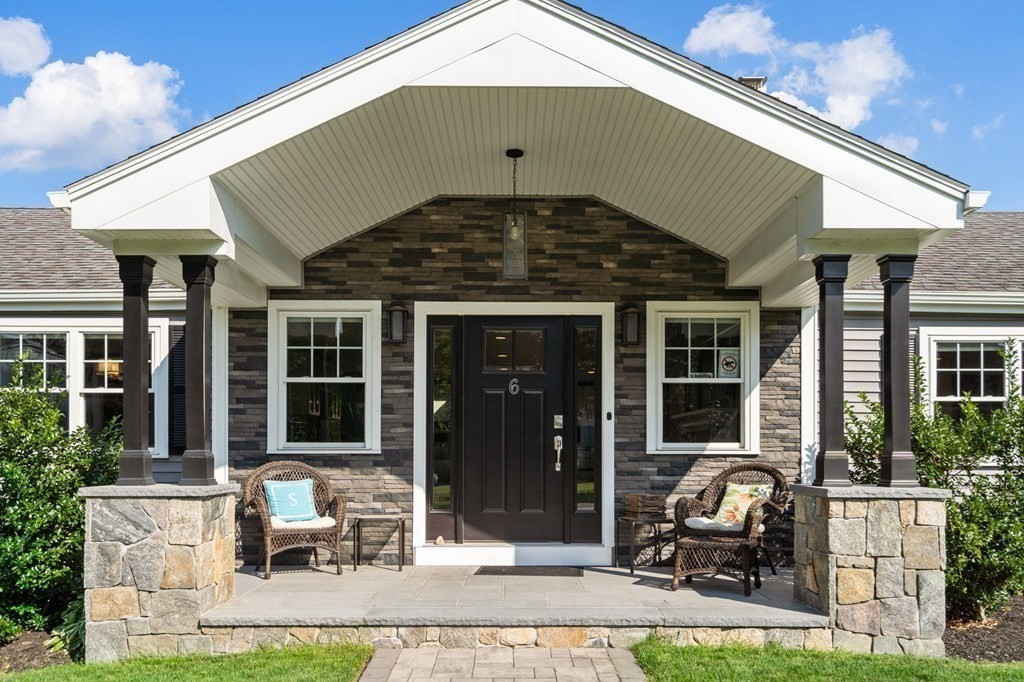
36 photo(s)

|
Woburn, MA 01801
|
Sold
List Price
$1,449,900
MLS #
73181218
- Single Family
Sale Price
$1,335,000
Sale Date
12/29/23
|
| Rooms |
8 |
Full Baths |
2 |
Style |
Ranch |
Garage Spaces |
1 |
GLA |
2,760SF |
Basement |
Yes |
| Bedrooms |
3 |
Half Baths |
1 |
Type |
Detached |
Water Front |
No |
Lot Size |
15,000SF |
Fireplaces |
1 |
An elegant Ranch style home perfectly perched on a gorgeous corner lot on the West side of Woburn
close to the Lexington Town line offering comfortable, luxurious single level living. A beautiful
rebuilt home with no expense spared! The interior boasts an oversized open floor plan & features a
primary suite with dual closets, soaking tub, rain shower & so much more; the exquisite kitchen is
a chef's dream. The oversized fully fenced in rear yard hosts a resort style inground heated salt
water pool surrounded by a manicured landscaped outdoor space featuring a fabulous "island" backdrop
setting. An outdoor kitchen with icemaker, beverage refrigerator, granite countertop peninsula for
entertaining under partially covered deck adds even more value for elevated outdoor living. One car
garage and abundant off street parking. Central air, surround sound, fireplace, hardwood floors, low
maintenance vinyl siding & so much more. This is a one-of-a-kind move in ready home!
Listing Office: Redfin Corp., Listing Agent: Nancy Ciampa McLaughlin
View Map

|
|
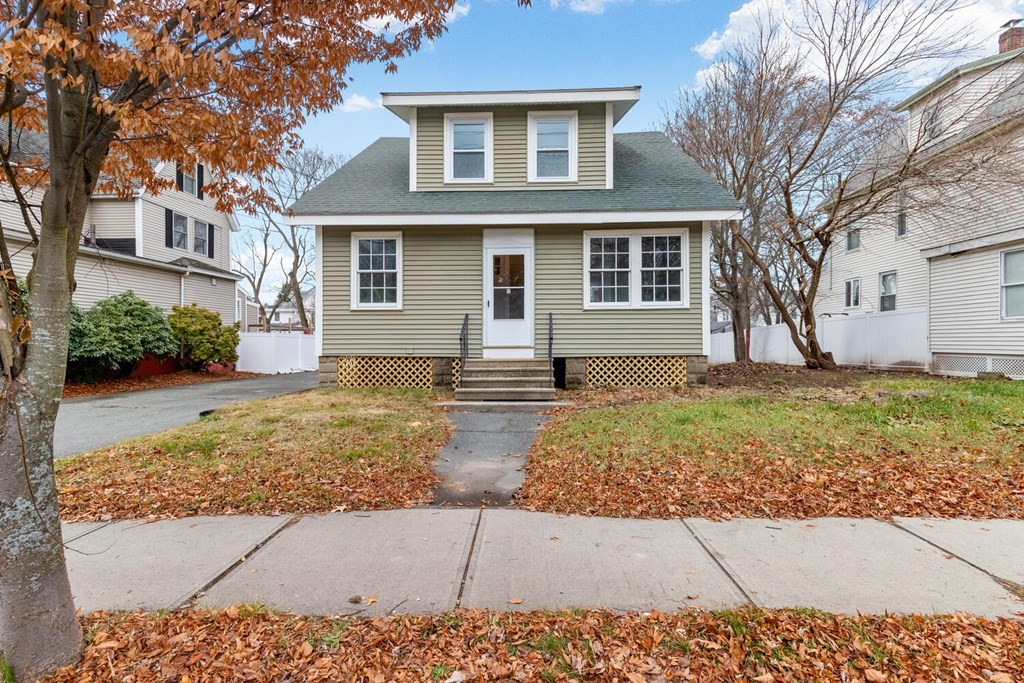
30 photo(s)
|
Saugus, MA 01906
(Cliftondale)
|
Sold
List Price
$580,000
MLS #
73185685
- Single Family
Sale Price
$600,000
Sale Date
12/29/23
|
| Rooms |
6 |
Full Baths |
1 |
Style |
Other (See
Remarks) |
Garage Spaces |
0 |
GLA |
1,398SF |
Basement |
Yes |
| Bedrooms |
3 |
Half Baths |
1 |
Type |
Detached |
Water Front |
No |
Lot Size |
9,750SF |
Fireplaces |
1 |
Renovated Cape in desirable Cliftondale neighborhood of Saugus, MA. This home offers a convenient
location with easy access to Route 1, making your commute to Boston a breeze. The kitchen is a
highlight, showcasing white cabinets and stainless steel appliances. Open concept dining and living
room, ready for a cozy winter with a wood burning fireplace. Three generous bedrooms, each featuring
oversized closets, this residence provides ample space for comfort and storage. New replacement
windows bring in plenty of natural light. Newly refinished hardwood floors add a touch of elegance
to the interior. Fresh paint throughout the home creates a clean and modern atmosphere. The
ample-sized driveway ensures plenty of parking with room to turn around. Exterior features easy to
maintain vinyl siding, deck and large backyard for all outdoor activities. Modern updates with
classic charm in prime location.
Listing Office: J. Barrett & Company, Listing Agent: Jackelyn Enslow
View Map

|
|
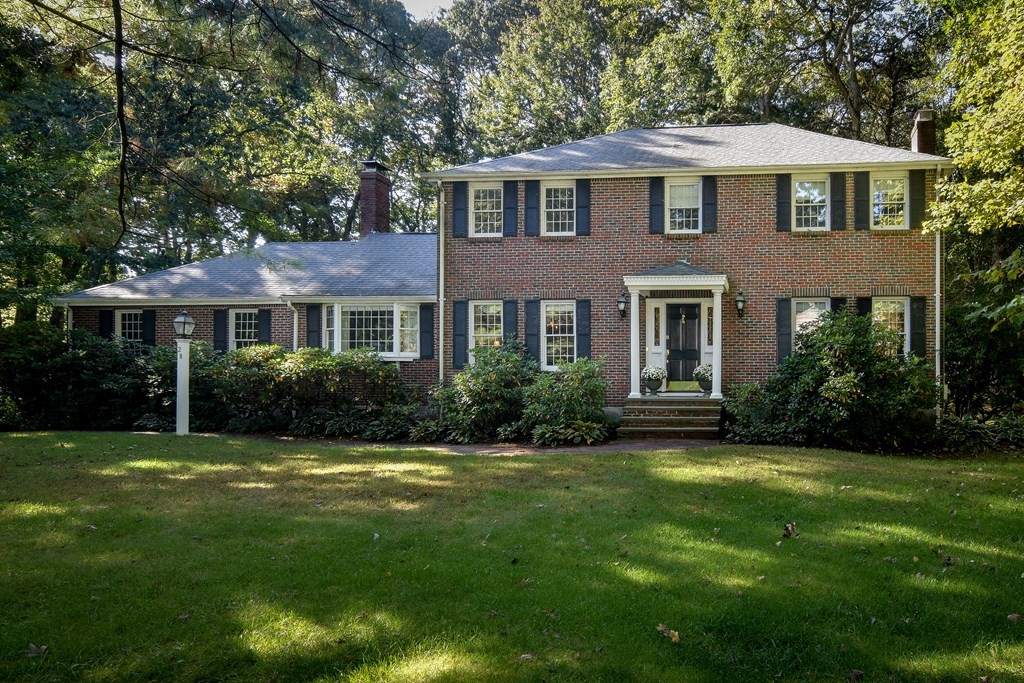
29 photo(s)
|
Dover, MA 02030
|
Sold
List Price
$1,450,000
MLS #
73171119
- Single Family
Sale Price
$1,325,000
Sale Date
12/28/23
|
| Rooms |
9 |
Full Baths |
2 |
Style |
Colonial |
Garage Spaces |
2 |
GLA |
2,437SF |
Basement |
Yes |
| Bedrooms |
4 |
Half Baths |
1 |
Type |
Detached |
Water Front |
No |
Lot Size |
1.38A |
Fireplaces |
2 |
Handsome brick front hip roof colonial. In the heart of Glen Ridge neighborhood, located on private
1.38 acres. Front to back FP livingrm with bay window. Spacious entry foyer. Formal dining room with
detailed wainscoting and raised panel woodwork opens to spacious kitchen with large eating area.
Spectacular cathedral ceiling family room handsome exposed beams, raised hearth fireplace and used
brick floor to ceiling. Direct access to private beamed ceiling enclosed screen porch and rear yard
access. Second floor offers 3 private bedrooms, main bedroom with full bath and walk in closet,
hallway main bath with double vanities. Private inground pool. Approved new 4 bedroom state of the
art septic to be installed.
Listing Office: Dover Country Properties Inc., Listing Agent: Jay Hughes
View Map

|
|
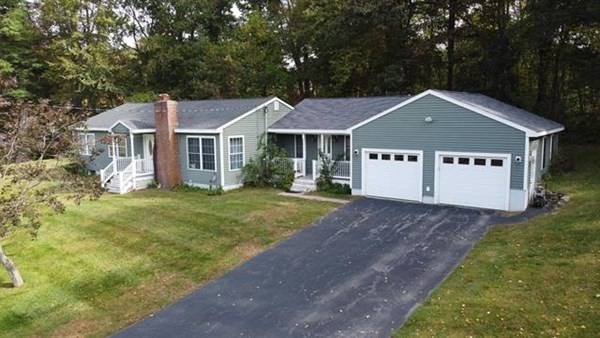
34 photo(s)

|
Pelham, NH 03076-3602
|
Sold
List Price
$449,000
MLS #
73173694
- Single Family
Sale Price
$405,000
Sale Date
12/28/23
|
| Rooms |
6 |
Full Baths |
1 |
Style |
Ranch |
Garage Spaces |
2 |
GLA |
1,740SF |
Basement |
Yes |
| Bedrooms |
3 |
Half Baths |
1 |
Type |
Detached |
Water Front |
No |
Lot Size |
25,700SF |
Fireplaces |
1 |
One Level Living Ranch Home With Custom Kitchen Cabinetry, Stainless Steel Appliances & Tile
Flooring Flows Into The Dining Area And Huge Family Room With Gas Fireplace - A Great Place For
Family Gatherings And Entertaining. Hardwood Flooring Throughout - Spacious Bedrooms And Lots Of
Storage. Lower Level Could Be Finished Off To Add More Living Area - Home Is Equipped With A Whole
House Generator - An Oversized Two Car Attached Garage That Keeps You Warm And Dry All Year Long And
A Nice Yard With Storage Shed. Home Is Situated On A Quiet Road In A Great Neighborhood - Convenient
To All Shopping & Minutes To Major Routes. Home Needs Work - Interior Pictures Are Not Current. WE
HAVE AN ACCEPTED OFFER PENDING SIGNATURES.
Listing Office: Keller Williams Gateway Realty, Listing Agent: Kevin M. Gettings
View Map

|
|
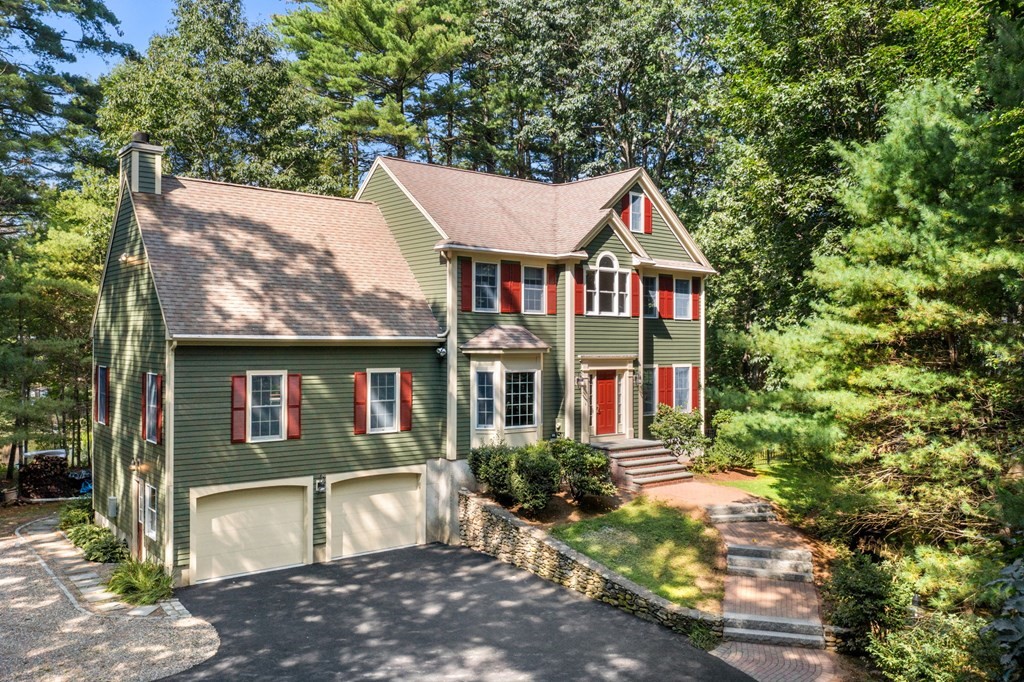
41 photo(s)
|
Maynard, MA 01754
|
Sold
List Price
$995,000
MLS #
73177341
- Single Family
Sale Price
$1,000,000
Sale Date
12/28/23
|
| Rooms |
13 |
Full Baths |
2 |
Style |
Colonial |
Garage Spaces |
2 |
GLA |
3,308SF |
Basement |
Yes |
| Bedrooms |
4 |
Half Baths |
2 |
Type |
Detached |
Water Front |
Yes |
Lot Size |
7.74A |
Fireplaces |
1 |
One of a kind!!!! Privacy, Privacy, Privacy � this home situated at the end of a cul de sac,
sitting on 7+ Acres overlooking its own pond for fishing, ice-skating or just watching the ducks
swim by. Abutting hundreds of acres of protected conservation land with trails great for exploring,
mountain biking, X-country skiing or just enjoying the outdoors. The home has 3 finished levels,
enough space for a home office and entertaining. This one truly is a must see!!!!
Listing Office: Berkshire Hathaway HomeServices Commonwealth Real Estate, Listing
Agent: William Glanton
View Map

|
|
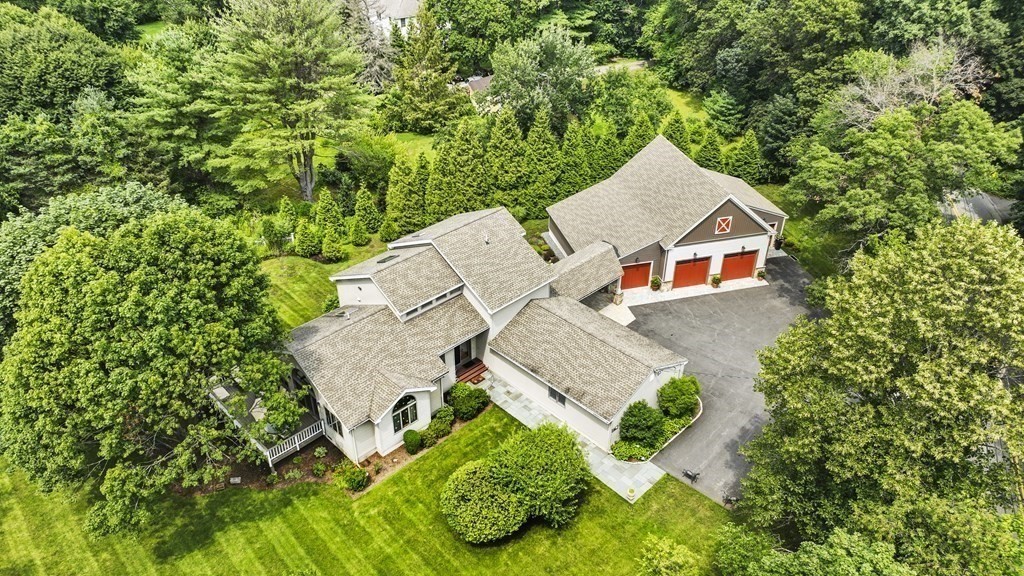
41 photo(s)

|
Bedford, MA 01730
|
Sold
List Price
$1,525,000
MLS #
73138651
- Single Family
Sale Price
$1,450,000
Sale Date
12/27/23
|
| Rooms |
9 |
Full Baths |
2 |
Style |
Contemporary,
Other (See
Remarks) |
Garage Spaces |
8 |
GLA |
3,548SF |
Basement |
Yes |
| Bedrooms |
4 |
Half Baths |
2 |
Type |
Detached |
Water Front |
No |
Lot Size |
1.18A |
Fireplaces |
2 |
MOTIVATED SELLER is asking if you would enjoy a home with updates like.. a whole house generator,
new Central AC units, 3 updated bathrooms, new driveway, new climate controlled garage, new blind
systems and much more! This is contemporary living at its finest! This 4 bedroom, 2F2H bathroom home
is a New England gem. As you enter the main level, prepare to be awed by the sky-high cathedral
ceilings in both the kitchen and living room, creating an open and airy feel. The kitchen boasts
quartz countertops, new Sub-Zero Refrigerator, a gas stove top, dual ovens, breakfast bar, &
skylights that fill the space with natural sunlight. The living room is an inviting space to unwind,
w/ its cozy fireplace and easy access to the outdoor deck - perfect for indoor-outdoor living! The
spacious 1st floor primary is your own personal retreat w/ a fireplace, deck access, and private
en-suite w/ jacuzzi tub, shower stall, double vanities, & a walk-in closet! This home is a MUST
SEE.
Listing Office: Lamacchia Realty, Inc., Listing Agent: Kip LeBaron
View Map

|
|
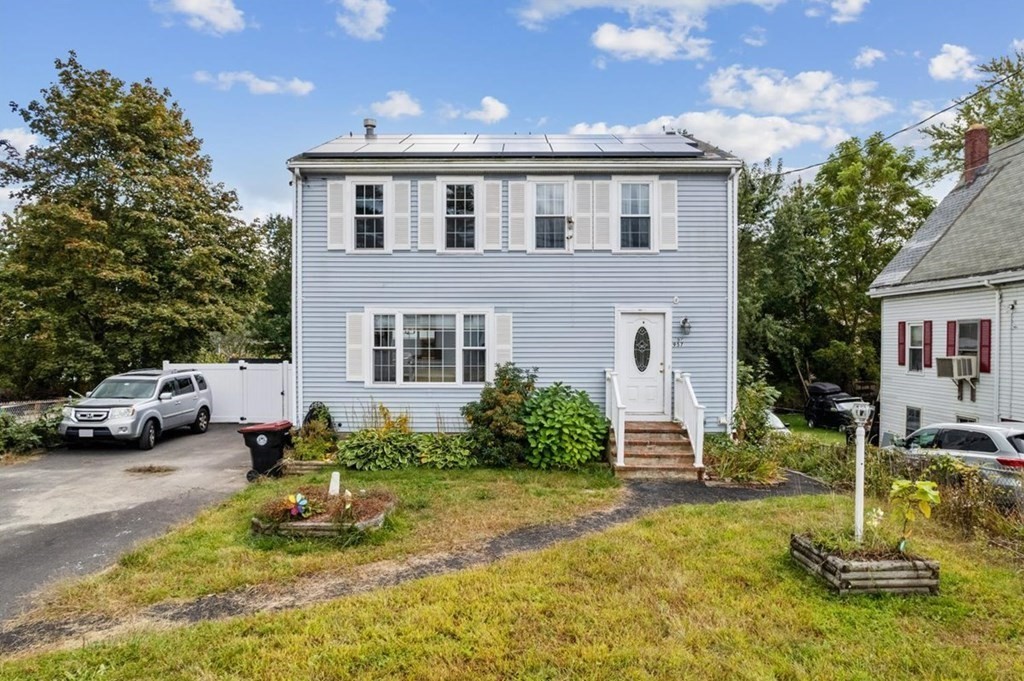
37 photo(s)
|
Brockton, MA 02302
|
Sold
List Price
$487,900
MLS #
73168810
- Single Family
Sale Price
$480,000
Sale Date
12/27/23
|
| Rooms |
8 |
Full Baths |
1 |
Style |
Colonial |
Garage Spaces |
0 |
GLA |
1,508SF |
Basement |
Yes |
| Bedrooms |
4 |
Half Baths |
1 |
Type |
Detached |
Water Front |
No |
Lot Size |
6,970SF |
Fireplaces |
0 |
TODAYS OPEN HOUSE CANCELLED********BACK ON MARKET BUYERS ** Their loss is your gain! Custom-built in
97' on Brockton/Whitman line. Central Heat & Air 5-year-old gas furnace, tankless hot water,
extra-large living room w/tons of sunlight. Dine-in kitchen RENOVATED IN 2016 w/APPLIENCES. Above
ground POOL professionally cleaned and closed for the winter. Large shed and PLAYGROUND SET, FENCED
IN YARD. 6-8 CAR driveway so you'll be ready to host right away. Tesla solar panels will offset your
electric costs even when the pool and AC are going all summer long! Extremely low ELECTRIC BILL.
Showings begin again RIGHT NOW so reach out right away! The home was just FHA appraised and the
estate is giving you INSTANT EQUITY at ASKING PRICE. Seller will STRONGLY CONSIDER UP TO $3,000
TOWARDS BUYER CLOSING COSTS @ ASKING PRICE WITH EVERYTHING LEFT BEHIND. They are looking to close
this chapter and move on.
Listing Office: eXp Realty, Listing Agent: Craig Chin
View Map

|
|
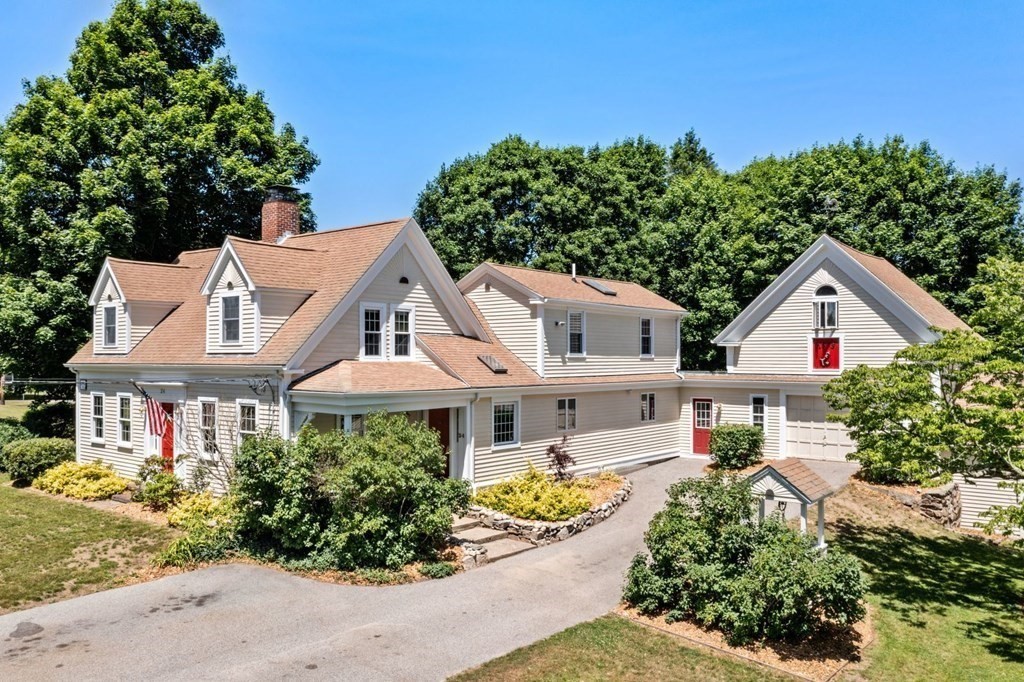
40 photo(s)

|
Hanover, MA 02339
|
Sold
List Price
$849,000
MLS #
72999186
- Single Family
Sale Price
$832,000
Sale Date
12/26/23
|
| Rooms |
9 |
Full Baths |
1 |
Style |
Antique,
Farmhouse |
Garage Spaces |
1 |
GLA |
2,822SF |
Basement |
Yes |
| Bedrooms |
4 |
Half Baths |
1 |
Type |
Detached |
Water Front |
No |
Lot Size |
1.10A |
Fireplaces |
3 |
Welcome to the John T. Tribou House, built in 1836, lovingly maintained and updated throughout the
years and filled with character and charm. Step in through the bright red door into a spacious
kitchen with high end appliances, laundry, desk area, and breakfast nook. Formal Living and Dining
Rooms, both with gas fireplaces & hardwood...inviting for today's entertaining. Cozy family room
with gas stove. Gorgeous sunroom with slate floors, teak walls and ceiling, countless windows
overlooking an oversized patio with firepit and huge yard, truly your own oasis. Second floor
offers 4 bedrooms with built ins and hardwood as well as a family bath. Attached 3 story barn is
stunning and full of possibility. Lower level one car garage with wood/pellet stove to allow for a
workshop space or parking. Many updates including windows, sunroom, flooring, built ins, clapboard,
fresh paint and so much more. This property is full of history and will absolutely captivate you
inside & out!
Listing Office: South Shore Sotheby's International Realty, Listing Agent:
Jessica Manning
View Map

|
|
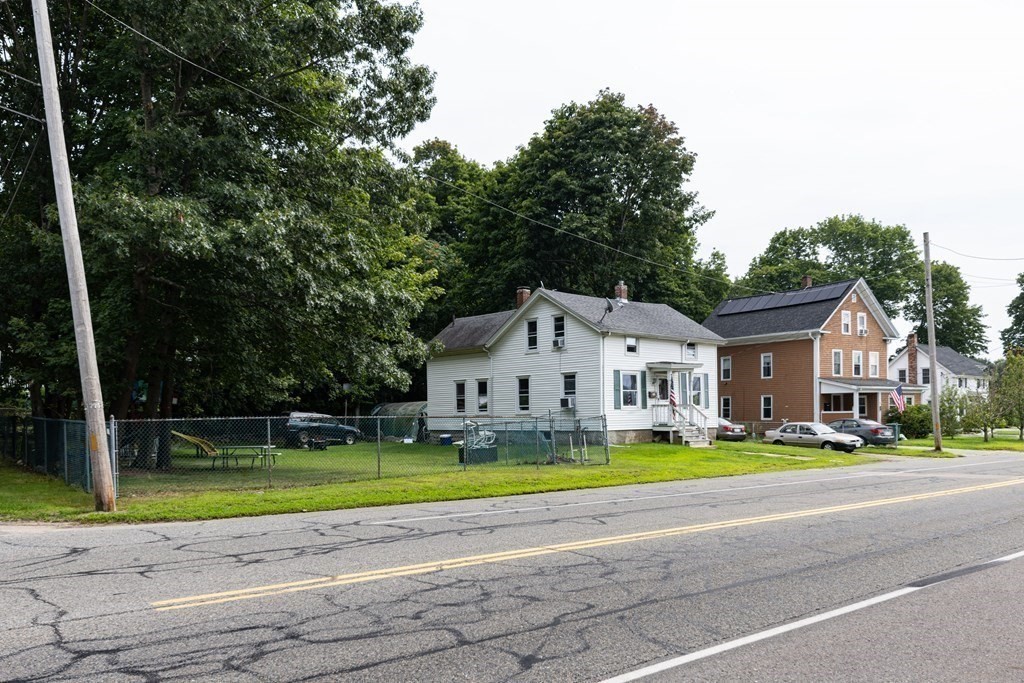
38 photo(s)
|
Attleboro, MA 02703
|
Sold
List Price
$320,000
MLS #
73151008
- Single Family
Sale Price
$310,000
Sale Date
12/22/23
|
| Rooms |
8 |
Full Baths |
1 |
Style |
Colonial |
Garage Spaces |
0 |
GLA |
1,321SF |
Basement |
Yes |
| Bedrooms |
3 |
Half Baths |
0 |
Type |
Detached |
Water Front |
No |
Lot Size |
10,500SF |
Fireplaces |
0 |
Great opportunity in Attleboro awaits! The property has two levels with 4 open downstairs rooms,
laundry, 3 bedrooms upstairs with an additional built room that could flex to a 4th or be a good
office. There is a quarter acre lot with a lot of space. Downtown Attleboro is very close including
the MBTA transit to Boston and easy access to highways.
Listing Office: Century 21 Limitless, Listing Agent: Nicholas Krenmayer
View Map

|
|
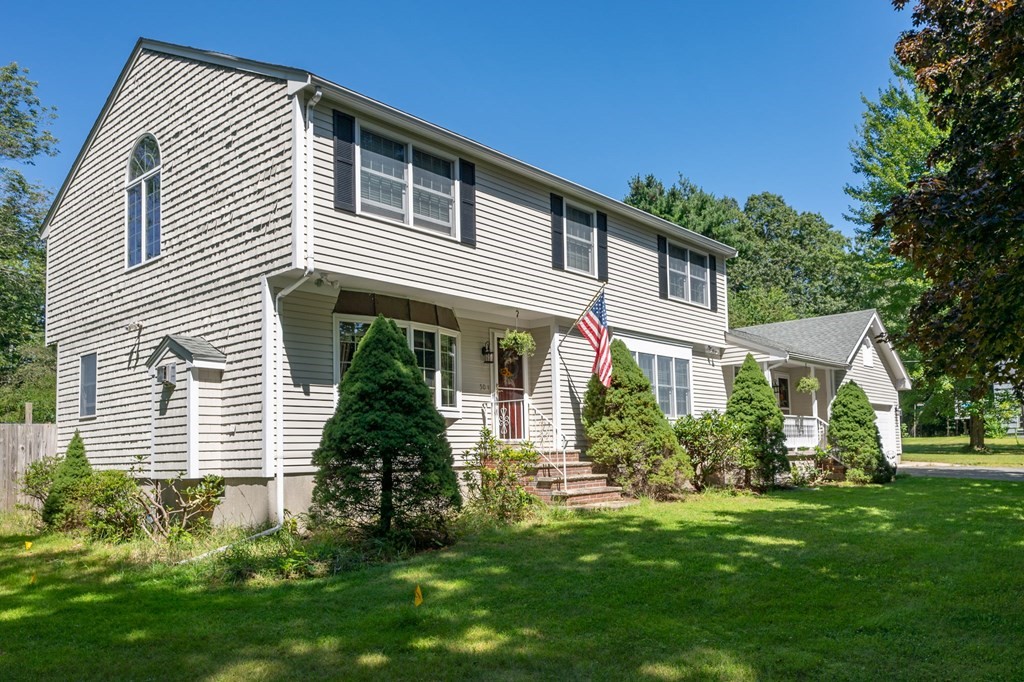
39 photo(s)
|
East Bridgewater, MA 02333
|
Sold
List Price
$609,900
MLS #
73158788
- Single Family
Sale Price
$640,000
Sale Date
12/22/23
|
| Rooms |
8 |
Full Baths |
2 |
Style |
Colonial |
Garage Spaces |
2 |
GLA |
2,468SF |
Basement |
Yes |
| Bedrooms |
4 |
Half Baths |
1 |
Type |
Detached |
Water Front |
No |
Lot Size |
28,000SF |
Fireplaces |
1 |
Welcome to your dream colonial home! This spacious 4 bed, 2 1/2 bath residence boasts over 2400
square feet of total living space and is a perfect blend of comfort, style, and convenience. The
first floor features a large open floor plan, creating a seamless flow from room to room. The heart
of the home is a stunning custom kitchen with a beautiful large center island offering an abundance
of cabinet space. The first floor also includes a warm and inviting living room highlighted by a
fireplace, a first floor bedroom and a light and bright family room that leads to an expansive deck,
overlooking a charming fenced-in backyard and above ground pool. The second floor boasts three
bedrooms, including a massive master bedroom suite with cathedral ceilings. This home has been loved
and cared for by one owner for 42 years and is situated on a quiet side street, you'll enjoy a
tranquil setting while being just minutes away from the commuter rail, making your daily commute a
breeze.
Listing Office: Keller Williams Realty Signature Properties, Listing Agent: Ben and
Kate Real Estate
View Map

|
|
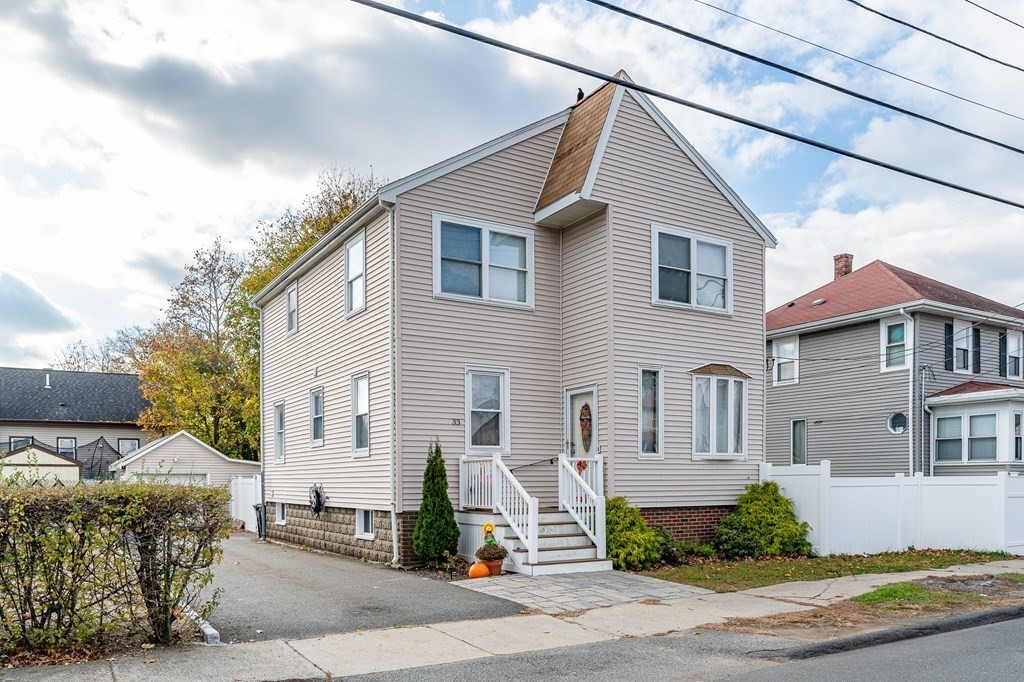
42 photo(s)
|
Saugus, MA 01906
|
Sold
List Price
$564,900
MLS #
73180913
- Single Family
Sale Price
$580,000
Sale Date
12/22/23
|
| Rooms |
6 |
Full Baths |
2 |
Style |
Colonial |
Garage Spaces |
1 |
GLA |
1,542SF |
Basement |
Yes |
| Bedrooms |
3 |
Half Baths |
0 |
Type |
Detached |
Water Front |
No |
Lot Size |
6,456SF |
Fireplaces |
0 |
BOM due to buyers cold feet. Welcome home to 33 Ballard Street! This incredible home has all you
need. The main floor is perfect for entertaining. The open concept floor plan features a living
room, dinning room, full bath, and a beautiful kitchen. The kitchen leads to a gorgeous deck and
backyard space. The second floor includes two guest bedrooms, primary bedroom, and a four-piece
bathroom. The basement includes a laundry area, storage space, and bonus hangout space. To top it
all off, you have a beautiful view of the Saugus River! Welcome Home.
Listing Office: Century 21 North East, Listing Agent: Stephen Patenaude
View Map

|
|
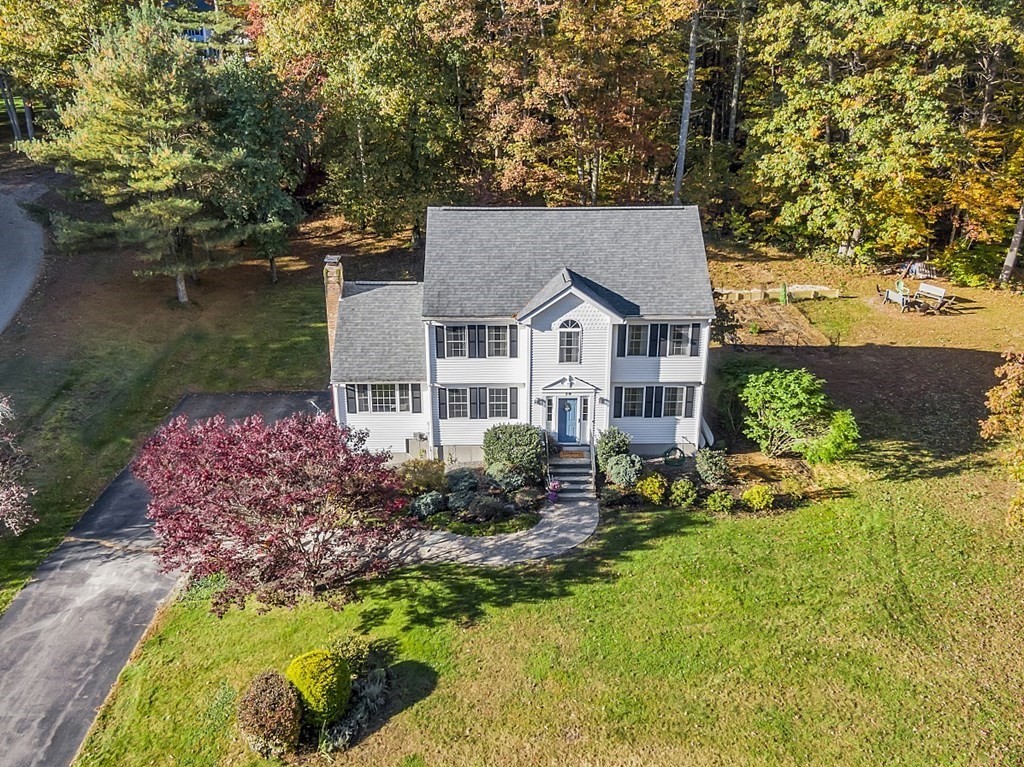
42 photo(s)
|
Pepperell, MA 01463
|
Sold
List Price
$599,900
MLS #
73173692
- Single Family
Sale Price
$605,000
Sale Date
12/21/23
|
| Rooms |
7 |
Full Baths |
2 |
Style |
Colonial |
Garage Spaces |
2 |
GLA |
2,140SF |
Basement |
Yes |
| Bedrooms |
3 |
Half Baths |
1 |
Type |
Detached |
Water Front |
No |
Lot Size |
1.84A |
Fireplaces |
1 |
Welcome home to this exquisite Colonial home in Ashley Estates, a beautiful and picturesque
neighborhood in Pepperell. You will fall in love when you enter the front door! From its stylishly
painted interior, pretty kitchen with newer appliances, hardwood flooring throughout, and a great
floorpan for living and entertaining, what more could you want? You love the remodeled hearth in the
family room, complete with pellet stove to keep you cozy. The primary bedroom features a vaulted
ceiling, walk-in closet, full bath and a reading nook. 2 other roomy bedrooms and a full bath round
out the 2nd floor. Want more? Central A/C, a large 2-car garage, generator hook-up and a walk-out
basement for future expansion. The nearly 2 acre lot is beautiful and recently surveyed for a future
fence. A garden was added this year for growing herbs and vegetables. The location is so convenient
to shopping at the Hannaford Plaza in Townsend, Groton center, bike trail and the Nashua River boat
ramp.
Listing Office: eXp Realty, Listing Agent: Louise Knight
View Map

|
|
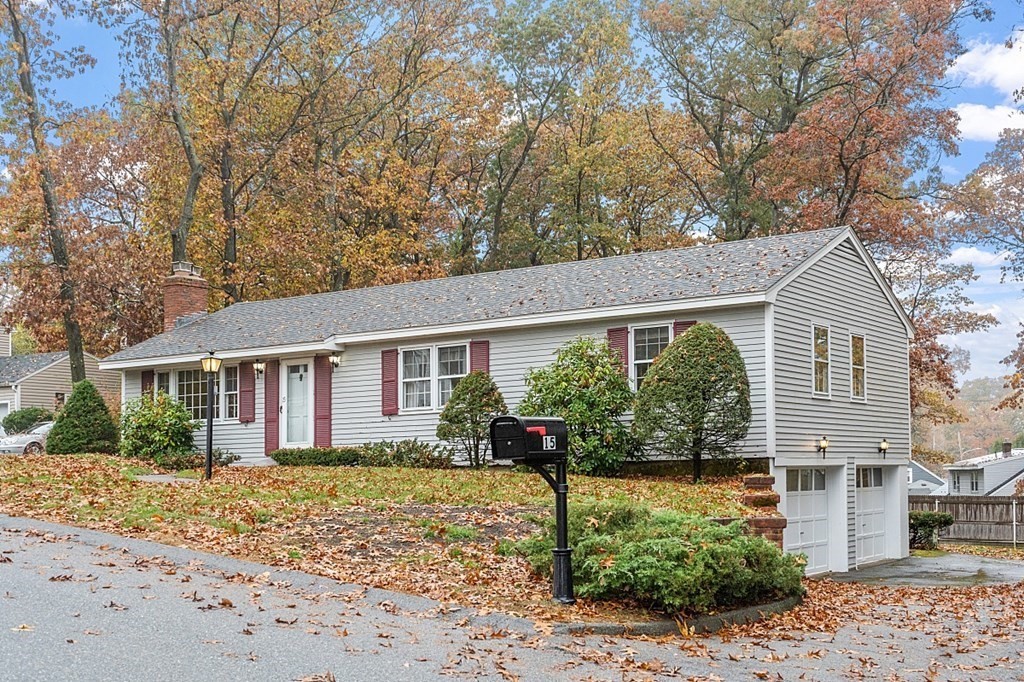
33 photo(s)
|
Dracut, MA 01826
|
Sold
List Price
$499,999
MLS #
73175671
- Single Family
Sale Price
$520,000
Sale Date
12/20/23
|
| Rooms |
7 |
Full Baths |
1 |
Style |
Ranch |
Garage Spaces |
2 |
GLA |
1,752SF |
Basement |
Yes |
| Bedrooms |
4 |
Half Baths |
1 |
Type |
Detached |
Water Front |
No |
Lot Size |
15,298SF |
Fireplaces |
2 |
This darling custom built expansive ranch with beautiful curb appeal is situated in a desirable
neighborhood location among other fine homes & presents an outstanding downsizing or 1st time home
buyer opportunity! Brand New Roof shingles installed 09/2023. Inviting, sunny front living room with
a wood burning fireplace, custom built shelving & hardwood floors is open to the spacious
eat-in-kitchen. Lovely screened porch overlooking the fenced back yard is perfect for dining or
relaxing in warm weather. Bedroom 4 off the kitchen is currently used as an office & would make a
great multi-purpose space for a play room or den. Three additional bedrooms, all with hardwood
floors are also located on the 1st level as well as a full bath. Family/game room with a double
sided fireplace, built in wet bar plus a half bath and laundry can be found in the finished walk-out
lower level. This cherished home has been lovingly maintained by the original owner. Too good to
last!
Listing Office: Keller Williams Realty-Merrimack, Listing Agent: Martha Lazares
View Map

|
|
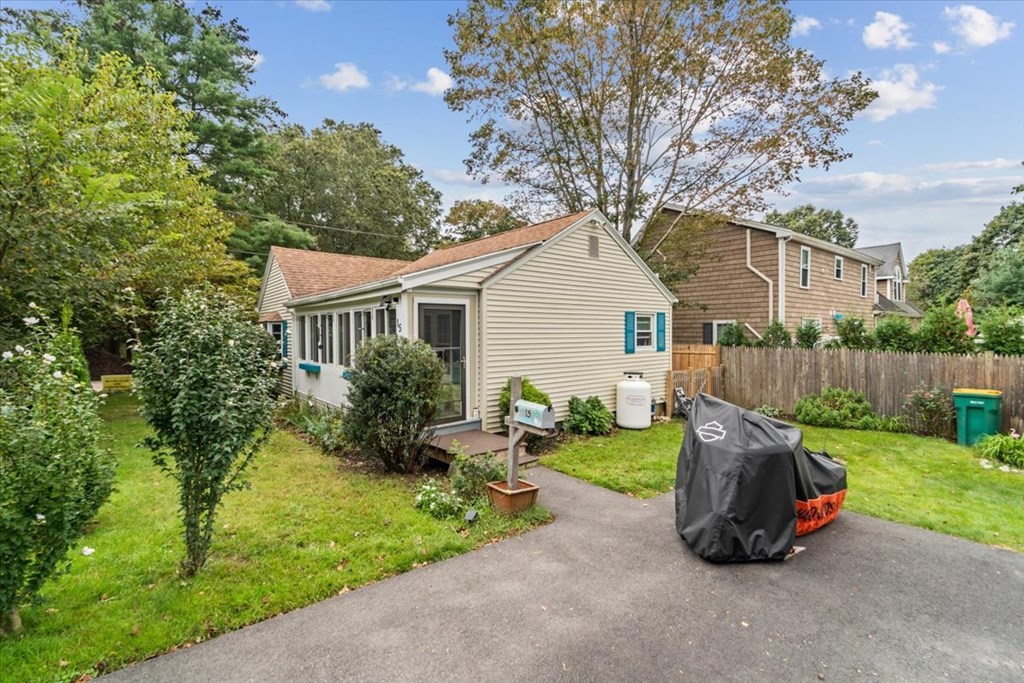
20 photo(s)

|
North Attleboro, MA 02760
|
Sold
List Price
$350,000
MLS #
73171372
- Single Family
Sale Price
$350,000
Sale Date
12/18/23
|
| Rooms |
5 |
Full Baths |
1 |
Style |
Ranch |
Garage Spaces |
0 |
GLA |
790SF |
Basement |
Yes |
| Bedrooms |
2 |
Half Baths |
0 |
Type |
Detached |
Water Front |
No |
Lot Size |
5,000SF |
Fireplaces |
0 |
**OPEN HOUSES CANCELED. SELLER HAS ACCEPTED AN OFFER SIGHT UNSEEN ** This house checks a lot of
boxes if youre looking to Downsize or for a Condo Alternative, or maybe even if youre a First-Time
Homebuyer looking for the right-size home to take care of. This well-maintained home has seen
numerous updates over the years. The tall ceilings open up the large Livingroom allowing you to
enjoy single-level living at its best. Hang out in the fenced in patio area or go through the gate
to the yard. There is more room to enjoy the yard complete with a nice little garden and a shed! The
plans are to connect to town sewer, the possibility of building onto the home at that point could
allow to build up. This would be a great expansion to your investment! An Ideal location for Boston
or Providence commuters and close to the highways. Showings begin Friday at 5:30 p.m. at our first
open house. The sale of this home is subject to the sellers finding suitable housing.
Listing Office: eXp Realty, Listing Agent: Craig Chin
View Map

|
|
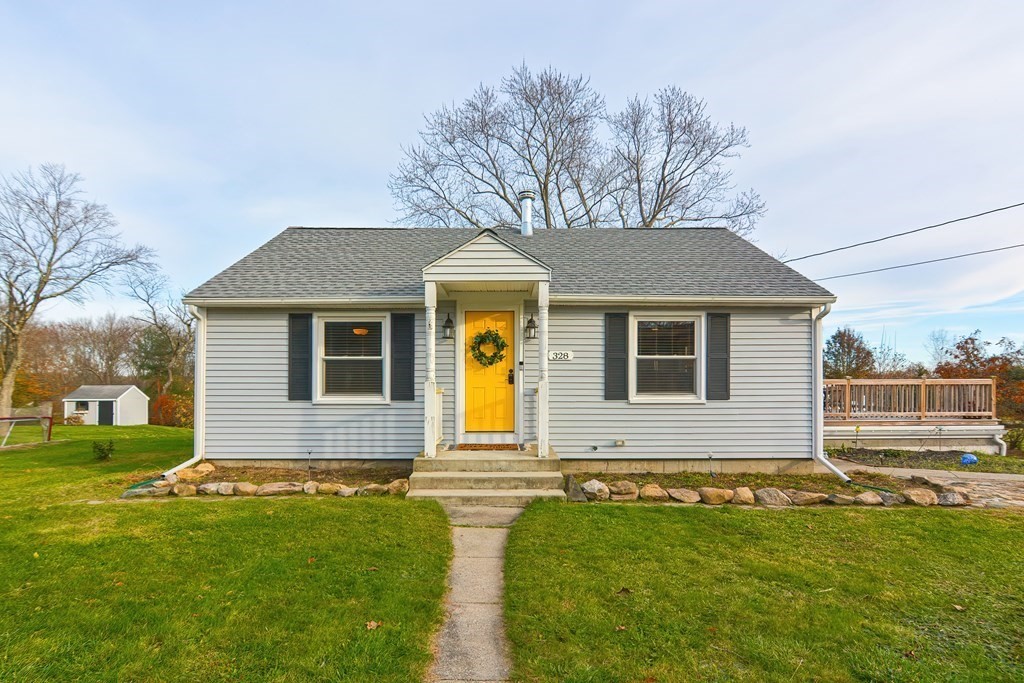
42 photo(s)

|
Blackstone, MA 01504
|
Sold
List Price
$400,000
MLS #
73181172
- Single Family
Sale Price
$417,500
Sale Date
12/18/23
|
| Rooms |
6 |
Full Baths |
1 |
Style |
Cape |
Garage Spaces |
2 |
GLA |
1,229SF |
Basement |
Yes |
| Bedrooms |
3 |
Half Baths |
0 |
Type |
Detached |
Water Front |
No |
Lot Size |
26,910SF |
Fireplaces |
0 |
Look no further, this is the one you've been waiting for! This 3 bedroom Cape is ready for it's next
owners. Walk in to the open concept living room & kitchen, complete with hardwood floors, granite
countertops, stainless steel appliances, white cabinets, and lots of natural light. Two bedrooms and
a full bath on the first floor allow for one-floor living. Upstairs, you will find a spacious room,
previously used as the primary bedroom, but currently being used as a family room & office area.
Enjoy outdoor living on the expansive deck located off the kitchen, over the two-car garage. Full
unfinished basement offers lots of storage space and potential for finishing. New heating system
(boiler), new oil tank, newer roof ~5 yrs old. Welcome home! Quick closing is possible. Being sold
as-is.
Listing Office: Suburban Lifestyle Real Estate, Listing Agent: Catherine Carrara
View Map

|
|
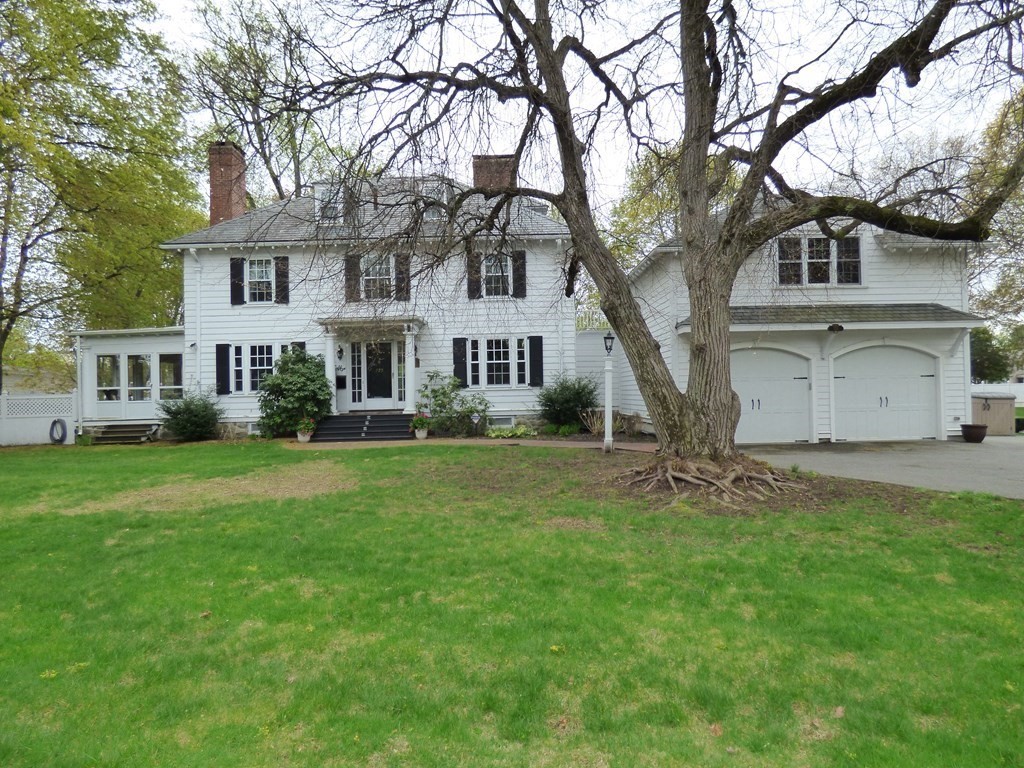
26 photo(s)

|
Lynnfield, MA 01940
|
Sold
List Price
$1,275,000
MLS #
73107830
- Single Family
Sale Price
$1,150,000
Sale Date
12/15/23
|
| Rooms |
12 |
Full Baths |
2 |
Style |
Colonial,
Carriage
House |
Garage Spaces |
2 |
GLA |
4,600SF |
Basement |
Yes |
| Bedrooms |
4 |
Half Baths |
1 |
Type |
Detached |
Water Front |
No |
Lot Size |
23,727SF |
Fireplaces |
3 |
A beautiful Colonial home could be yours, where President Calvin Coolidge used to sit and play with
his friend's train set in the late 1930's. As you first enter into this magnificent home you will be
impressed with the grand staircase and Palladian window.You will instantly notice the exceptional
details throughout such as the glass paned pocket doors,crystal door knobs,beautiful walnut-stained
hardwood floors, elegant chandeliers and stunning front to back 3-season porch. The newly updated
kitchen boasts of stainless appliances, GAS stove, neutral granite island and beverage area with
wine fridge.Other refined updates can be found throughout the home with 3 fireplaces, Mahogany
paneled dining room and a newly finished third floor office or hobby room.A newly built Carriage
house with garage adds an additional Au Pair suite or artist's loft with a full bathroom and
kitchenette. A PIECE OF HISTORY IS WAITING FOR YOU!
Listing Office: Coldwell Banker Realty - Lynnfield, Listing Agent: Karen Johnson
View Map

|
|
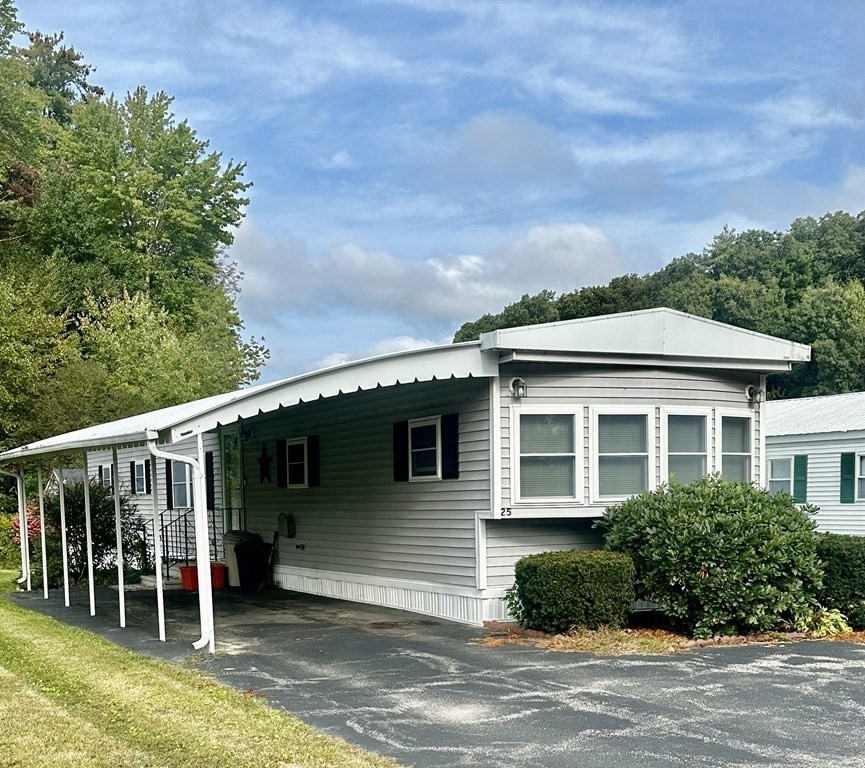
15 photo(s)
|
Hudson, MA 01749
|
Sold
List Price
$185,000
MLS #
73165163
- Single Family
Sale Price
$185,000
Sale Date
12/15/23
|
| Rooms |
5 |
Full Baths |
1 |
Style |
Single
Wide, W/
Addition |
Garage Spaces |
1 |
GLA |
940SF |
Basement |
No |
| Bedrooms |
2 |
Half Baths |
0 |
Type |
|
Water Front |
No |
Lot Size |
0SF |
Fireplaces |
0 |
Welcome to "Meadow Brook Mobile Home Park"! This is an over 55+ which is pet friendly and people
friendly. Beautiful new cabinets, counters and all stainless steel appliances, newer vinyl windows
and new carpet, in addition its been freshly painted. The 3 season porch is not included in the
dimensions but is a terrific addition! 2 bedrooms on each end of the Mobile home, large bath,
stackable washer and dryer. Carport for those winter months, perfect size yard with a shed. You are
also very close to Highland Commons, Market Basket, Cabelas, LL Bean, Starbucks just loads of stores
very close by. The HOA fee includes, real estate tax's, plowing, road work, trash, lawn! This is a
great opportunity to be in this home before the holidays! Easy to show, call today!
Listing Office: RE/MAX Signature Properties, Listing Agent: Marian Chiasson
View Map

|
|
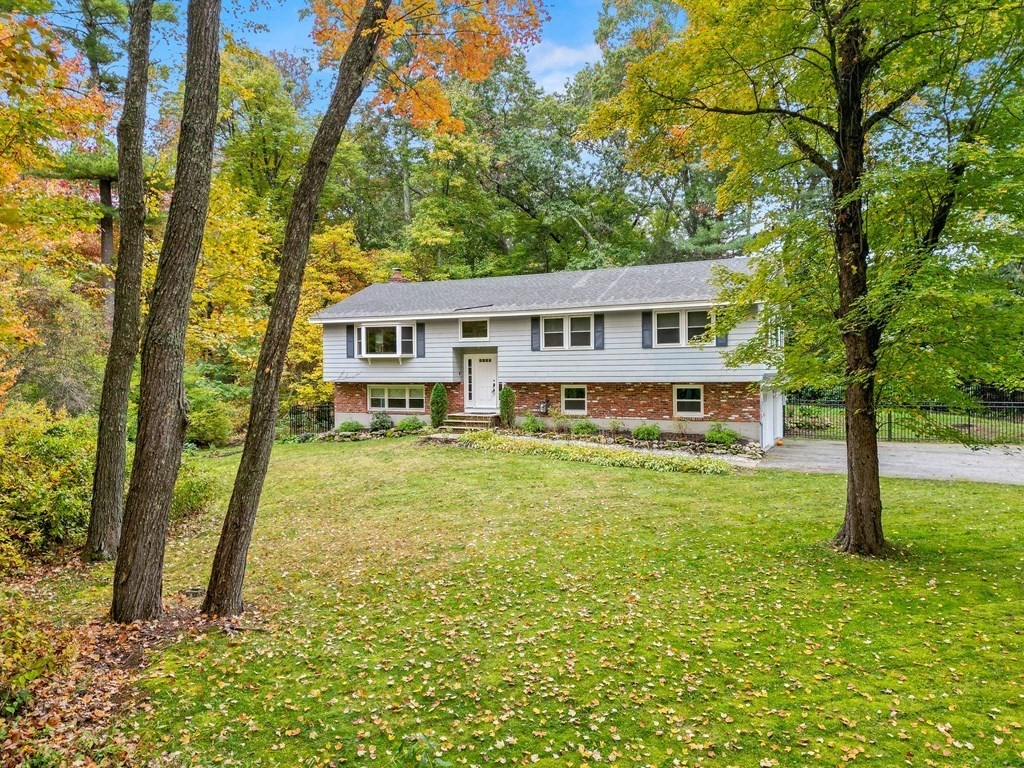
41 photo(s)

|
Andover, MA 01810-3301
|
Sold
List Price
$869,000
MLS #
73172067
- Single Family
Sale Price
$869,000
Sale Date
12/15/23
|
| Rooms |
9 |
Full Baths |
3 |
Style |
Split
Entry |
Garage Spaces |
2 |
GLA |
2,380SF |
Basement |
Yes |
| Bedrooms |
4 |
Half Baths |
0 |
Type |
Detached |
Water Front |
No |
Lot Size |
30,431SF |
Fireplaces |
1 |
BEAUTIFULLY RENOVATED 4 Bedroom home in popular neighborhood with easy commuting access! Bright open
concept and contemporary finishes. The interior was gutted to the studs and finished with high
quality materials/workmanship in 2020. Spacious LIVING RM open to DINING RM, SUNRM and KIT with
gleaming white cabinets, island, granite counters, SS sink, gas range with air fryer, 3 new
bathrooms and hardwood floors throughout the main level. Upgrades must be seen to be appreciated: 2
zone Hydroair heating and AC, electrical, plumbing, Navien on-demand water heater, roof, garage
doors, many windows, recessed lighting, ethernet, tv cable, programmable thermostats and more. 3
BEDROOMS and 2 fully-renovated BATHS on the main level. Lower level with front-to-back FAMILY RM
with fireplace and slider to deck, 4th BRM + 3rd renovated BATH and separate LAUNDRY RM. Enjoy the
spacious DECK overlooking the recently fenced-in back yard. Move-in ready! Buy now and start 2024
in your beautiful new home!
Listing Office: William Raveis R.E. & Home Services, Listing Agent: Sebell Vogt
Homes
View Map

|
|
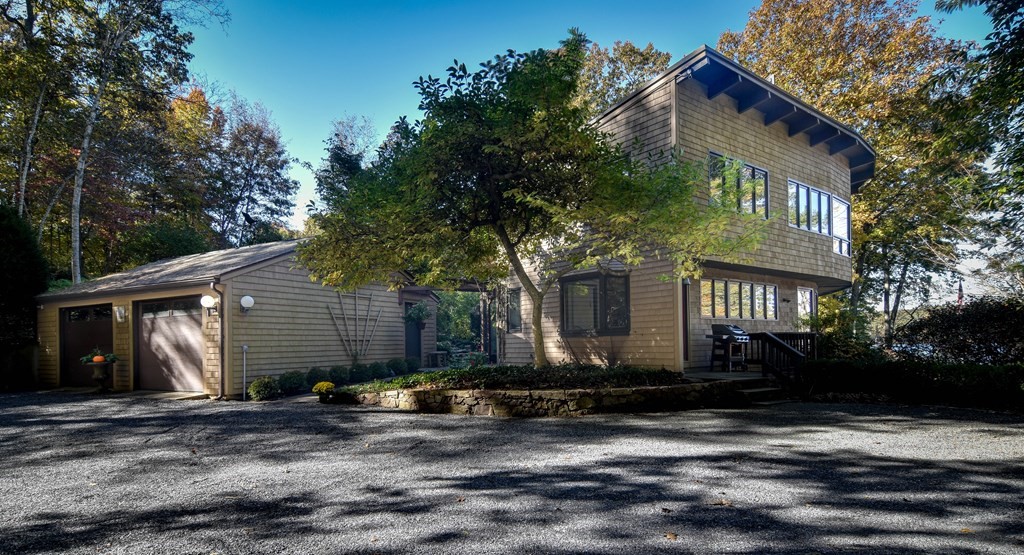
31 photo(s)

|
Sherborn, MA 01770
|
Sold
List Price
$1,975,000
MLS #
73174066
- Single Family
Sale Price
$2,050,000
Sale Date
12/15/23
|
| Rooms |
7 |
Full Baths |
2 |
Style |
Contemporary,
Mid-Century
Modern |
Garage Spaces |
2 |
GLA |
1,962SF |
Basement |
Yes |
| Bedrooms |
3 |
Half Baths |
1 |
Type |
Detached |
Water Front |
Yes |
Lot Size |
4.72A |
Fireplaces |
1 |
Mid-century modern Contemporary, majestically sited overlooking Farm Pond! The property includes
direct access with pond frontage, plus access to a charming cove perfect for winter skating. This
home is cleverly designed with walls of glass taking advantage of the extraordinary views. The
kitchen is sleek with loads of cabinets, pantry storage & breakfast area. The sunsplashed living
room has a fireplace, walls of windows, built-ins & spacious dining area. A huge screened porch
provides ample space for entertaining & large family gatherings. The second level features a primary
suite with dressing room, full bath & access to a deck with woodland views. There are 2 other
bedrooms, another full bath & a very large office space with room for 2 desks, sitting area & the
most amazing waterviews! There is a solarium/greenhouse with stone floor & potting sink, for
year-round use & an oversized two car garage. New 5 bedroom septic for those looking to expand! A
real gem!!!
Listing Office: Berkshire Hathaway HomeServices Commonwealth Real Estate, Listing
Agent: Maryann Clancy
View Map

|
|
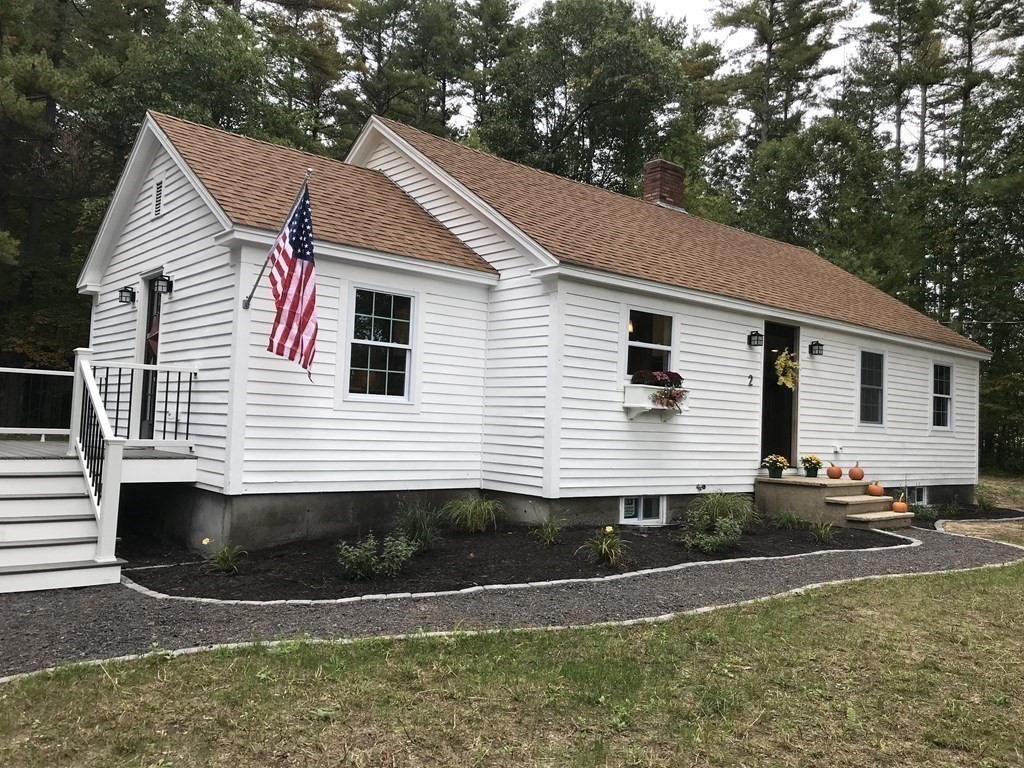
41 photo(s)
|
Townsend, MA 01469
|
Sold
List Price
$459,000
MLS #
73176454
- Single Family
Sale Price
$465,000
Sale Date
12/15/23
|
| Rooms |
7 |
Full Baths |
2 |
Style |
Cape |
Garage Spaces |
0 |
GLA |
1,845SF |
Basement |
Yes |
| Bedrooms |
3 |
Half Baths |
1 |
Type |
Detached |
Water Front |
No |
Lot Size |
22,520SF |
Fireplaces |
1 |
Charming and cozy three bedroom cape will make you feel right at home. On the first floor you will
have access to the master suite equipped with a full shower. The updated kitchen boasts stainless
steel appliances, granite countertops and flows right into the dining area and living room. This
open concept floor plan provides you with the ability to host many guests for all of your holiday
parties. Upstairs on the second floor you will find the other two bedrooms and a full bathroom with
a tub. This fully renovated home was installed with brand new windows and doors as of 2021 and with
a brand new Navien heating and plumbing system. Once noticing all of the upgrades you will be able
to walk off of the deck to the patio that was just installed this year. Host your private summer
BBQs and fall gatherings in this custom built patio and fire pit area in your own tranquil private
backyard.
Listing Office: eXp Realty, Listing Agent: Sueann Yin Rasavong
View Map

|
|
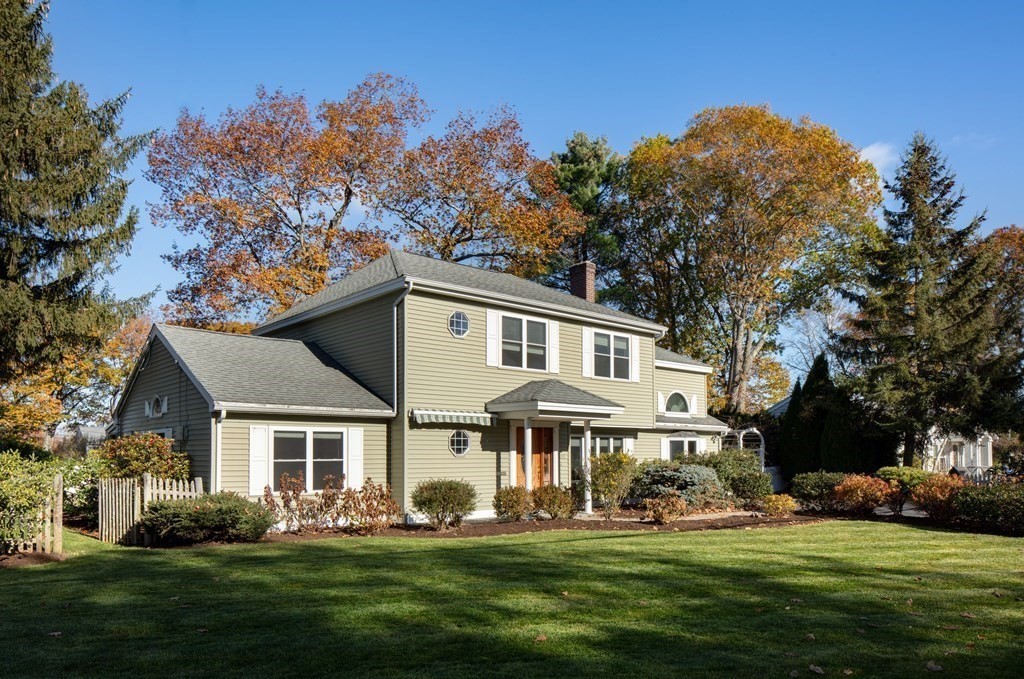
22 photo(s)
|
Natick, MA 01760-1735
(North Natick)
|
Sold
List Price
$849,900
MLS #
73178946
- Single Family
Sale Price
$885,000
Sale Date
12/15/23
|
| Rooms |
8 |
Full Baths |
2 |
Style |
Colonial |
Garage Spaces |
0 |
GLA |
2,472SF |
Basement |
Yes |
| Bedrooms |
4 |
Half Baths |
1 |
Type |
Detached |
Water Front |
No |
Lot Size |
10,036SF |
Fireplaces |
2 |
Warm & charming colonial located at the end of Wethersfield Rd! Situated in the sought after
Wethersfield neighborhood, this 4 bed 2 1/2 bath home offers a flexible floor plan to meet all of
your needs. Enjoy a first-floor master with a shower & tub, vaulted ceilings & ample closet space!
Step into your spacious family room with fireplace, hardwood floors & a generously sized dining room
fit for gatherings. Kitchen provides plenty of counter space/storage & opens up to a second living
room with fireplace & office nook. Upstairs you will find 3 large bedrooms & a full bath with
tub/shower. Step out into the lovely, enclosed cedar porch & out to the backyard that is sure to be
your new favorite spot. Fully fenced in yard with landscaping & plantings create a connection to
nature. Main level laundry & a storage shed complete this property. Gasline brought to house already
is an added bonus! Ben-Hem Elementary, Wilson, shopping, Natick Center & all major routes just
minutes away!
Listing Office: eXp Realty, Listing Agent: Zachary Machin
View Map

|
|
Showing listings 2701 - 2750 of 2838:
First Page
Previous Page
Next Page
Last Page
|