Home
Single Family
Condo
Multi-Family
Land
Commercial/Industrial
Mobile Home
Rental
All
Show Open Houses Only
Showing listings 151 - 200 of 2838:
First Page
Previous Page
Next Page
Last Page
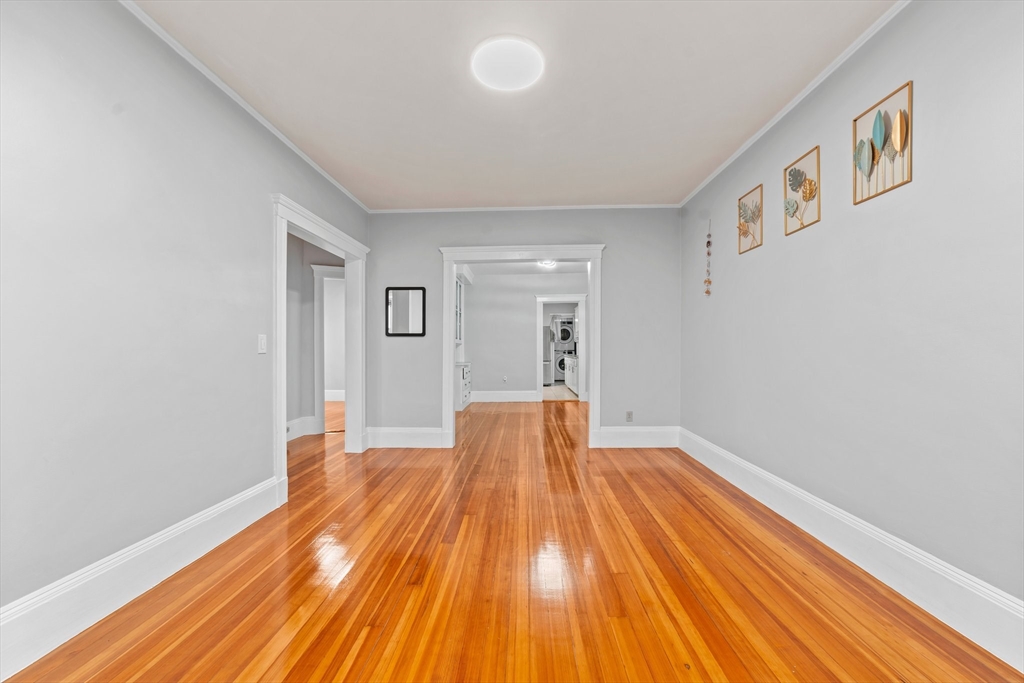
1 photo(s)
|
Boston, MA 02122
(Dorchester)
|
Sold
List Price
$489,999
MLS #
73336266
- Condo
Sale Price
$480,000
Sale Date
3/19/25
|
| Rooms |
6 |
Full Baths |
1 |
Style |
2/3 Family |
Garage Spaces |
0 |
GLA |
950SF |
Basement |
Yes |
| Bedrooms |
2 |
Half Baths |
0 |
Type |
Condominium |
Water Front |
No |
Lot Size |
0SF |
Fireplaces |
0 |
| Condo Fee |
$300 |
Community/Condominium
|
PRICE ADJUSTMENT! Discover this beautifully updated Dorchester condo with recently refinished
hardwood floors throughout! Enjoy a renovated kitchen featuring a gas range, outside-vented hood,
granite countertops, and stainless steel appliances, plus a modernized bathroom with stylish
upgrades. This home offers two spacious bedrooms, a versatile bonus room with private front patio
access, and a private rear deck balcony perfect for relaxation. Additional features include a
brand-new roof installed in 2024, in-unit washer and dryer combo, and common basement storage.
Move-in ready for comfortable city living!
Listing Office: eXp Realty, Listing Agent: Thong Nguyen
View Map

|
|
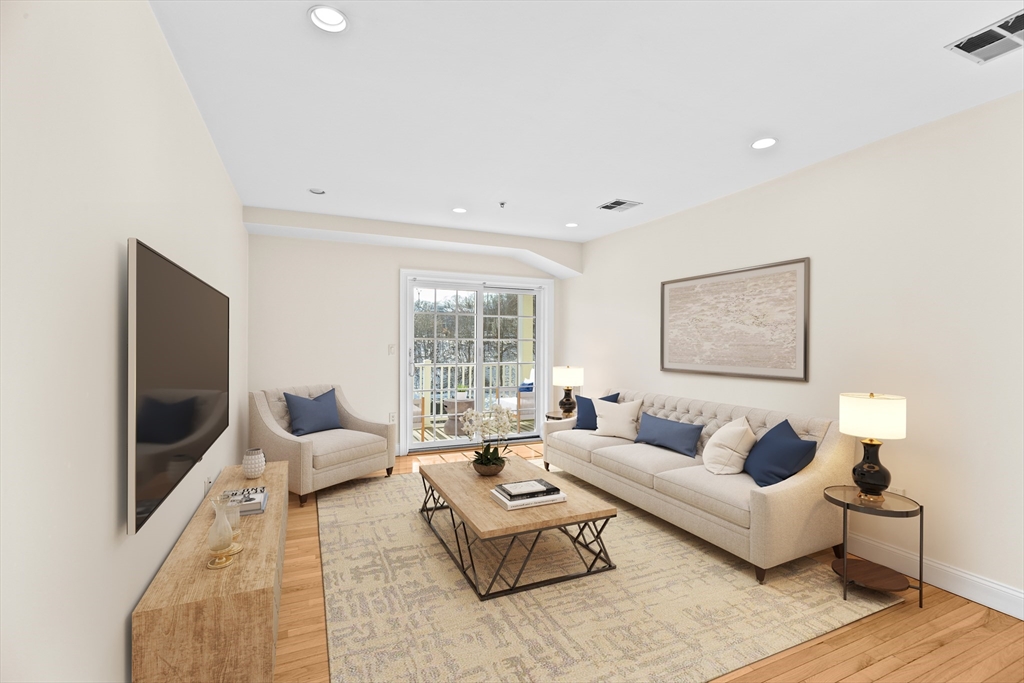
22 photo(s)

|
Quincy, MA 02169
|
Sold
List Price
$425,000
MLS #
73330645
- Condo
Sale Price
$425,000
Sale Date
3/17/25
|
| Rooms |
3 |
Full Baths |
1 |
Style |
Low-Rise |
Garage Spaces |
1 |
GLA |
720SF |
Basement |
No |
| Bedrooms |
1 |
Half Baths |
0 |
Type |
Condominium |
Water Front |
No |
Lot Size |
0SF |
Fireplaces |
0 |
| Condo Fee |
$337 |
Community/Condominium
Quarry Meadows
|
Welcome home to this beautifully updated 1-bedroom, 1-bathroom condo, featuring fresh paint
throughout, gleaming hardwood floors, and new carpeting. The spacious living area opens to an
extra-large balcony, perfect for relaxing or entertaining. The modern kitchen is appointed with
brand-new appliances including refrigerator, dishwasher, gas stove, and microwave. The convenience
continues with an in-unit washer/dryer, garage parking, and additional storage off the deck. The
building offers an elevator and is a commuter’s dream, with easy access to I-93, and is just minutes
from Quincy Center by bus or car. Outdoor enthusiasts can enjoy nearby Blue Hills trails, parks,
athletic fields, and Granite Links Golf Course. Units at Quarry Meadows are rarely available- don't
miss this opportunity!
Listing Office: eXp Realty, Listing Agent: Songbird Home Group
View Map

|
|
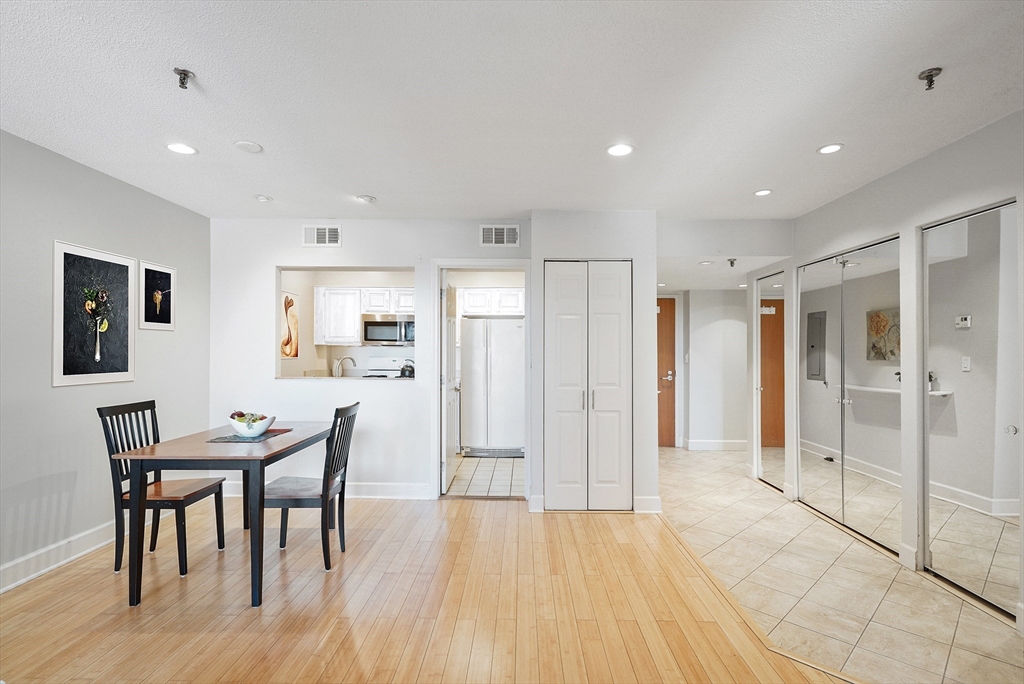
28 photo(s)

|
Boston, MA 02134
|
Sold
List Price
$638,000
MLS #
73329260
- Condo
Sale Price
$680,000
Sale Date
3/14/25
|
| Rooms |
4 |
Full Baths |
2 |
Style |
Mid-Rise |
Garage Spaces |
1 |
GLA |
1,014SF |
Basement |
No |
| Bedrooms |
2 |
Half Baths |
0 |
Type |
Condominium |
Water Front |
No |
Lot Size |
0SF |
Fireplaces |
0 |
| Condo Fee |
$513 |
Community/Condominium
Kelton Place
|
Boston 2 bed 2 bath upper-unit condo in the heart of Allston/Brighton features a newly renovated
kitchen with stainless steel appliances (2025), fresh paint, deeded garage parking, in-unit laundry,
extra storage, and modern upgrades like 2019 HVAC, LED lighting, and hardwood floors. The open
living area leads to a private balcony with stunning Boston skyline views, while the primary suite
offers a jacuzzi bath, large closets, and balcony access. The second bedroom doubles as a home
office with a Murphy bed. Building amenities include elevators, indoor pool, fitness center, sun
deck, and racquetball court. Situated in a prime location on the Brookline edge of Allston, you'll
enjoy easy access to the subway, Coolidge Corner, Longwood Medical Area, downtown Boston, and
beyond. Explore nearby vibrant shops, supermarkets and restaurants, all within a short distance of
your new home! Seller concessions offered.
Listing Office: eXp Realty, Listing Agent: Laura Hsieh-DeGnore
View Map

|
|
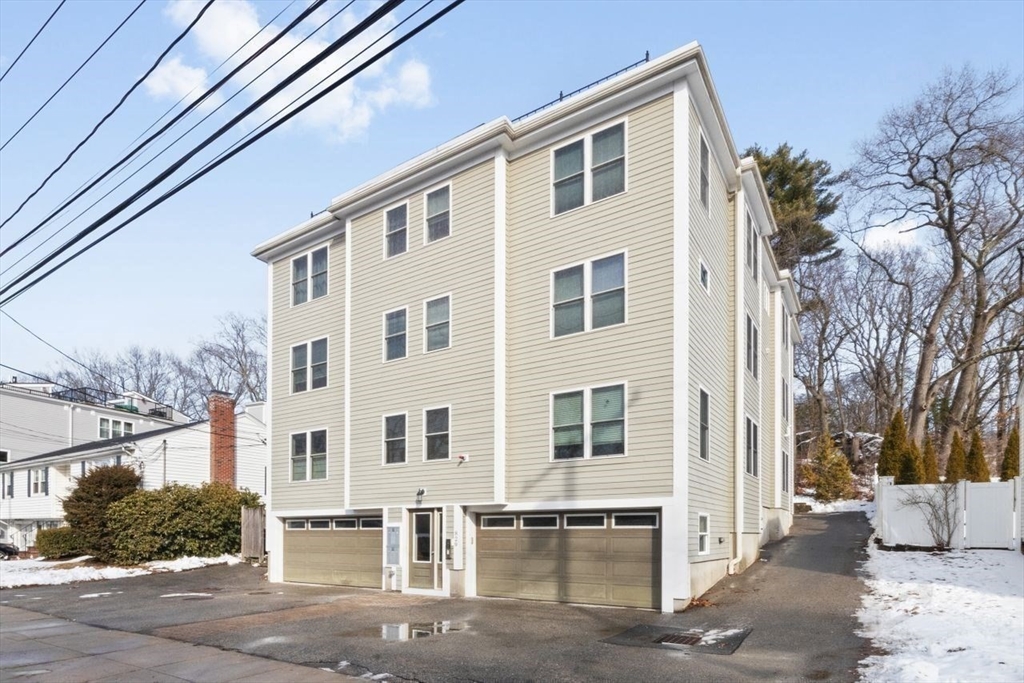
19 photo(s)

|
Boston, MA 02132
(West Roxbury)
|
Sold
List Price
$669,000
MLS #
73332570
- Condo
Sale Price
$660,000
Sale Date
3/12/25
|
| Rooms |
5 |
Full Baths |
1 |
Style |
Townhouse,
Low-Rise |
Garage Spaces |
1 |
GLA |
1,138SF |
Basement |
No |
| Bedrooms |
2 |
Half Baths |
1 |
Type |
Condominium |
Water Front |
No |
Lot Size |
1,138SF |
Fireplaces |
1 |
| Condo Fee |
$370 |
Community/Condominium
829 Lagrange Street Condominium
|
Contemporary/Stylish/Bright! This Upscale Townhouse-Style Condo has it all--A two-level home that
feels like a Single Family! Fabulous open floor plan with all modern conveniences for today's
living! Offering two spacious bedrooms, a custom cook's kitchen w/granite counters and SS appliances
which opens up to dining room and living room with large windows, gleaming hardwood floors and
tree-top views. The Primary Bedroom has a walk-in closet, private access to the full bath w/double
sink and whirlpool tub. A staircase off the living room leads to a fantastic oversized, private roof
deck for entertaining and relaxing. Also included are in-unit laundry, Central Air, & Central
Vacuum, recessed lighting, a heated garage and one additional parking space! New water heater,
Micro, W/D. Pet friendly. Close to restaurants, shops and Brook Farm Park. Don't miss this
one!
Listing Office: Coldwell Banker Realty - Newton, Listing Agent: Barbara Hakim
View Map

|
|
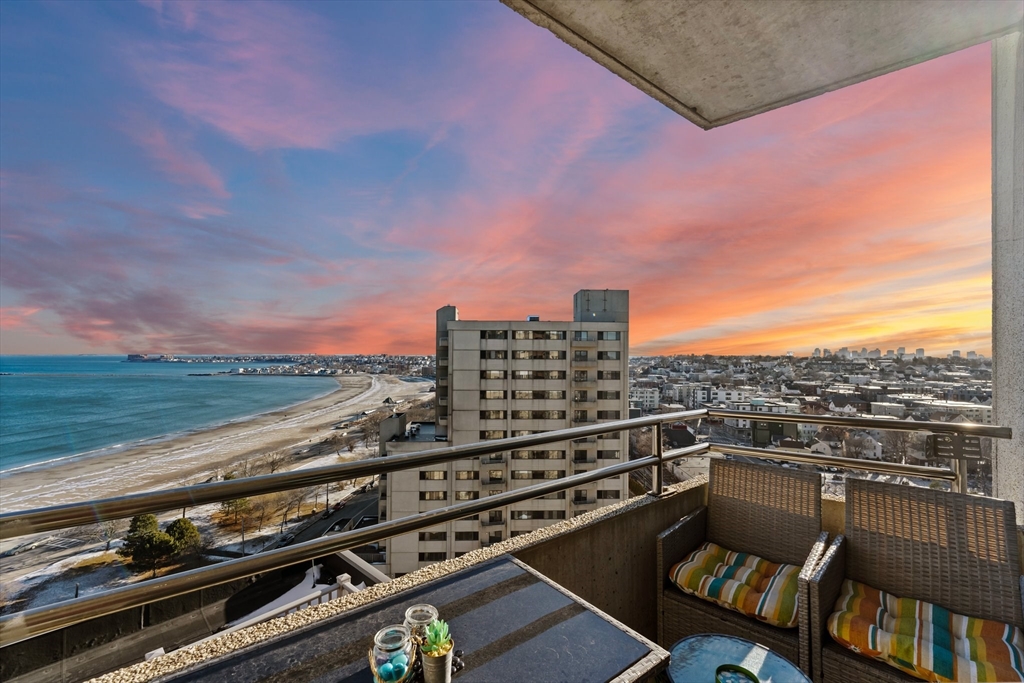
21 photo(s)
|
Revere, MA 02151-2622
|
Sold
List Price
$500,000
MLS #
73334355
- Condo
Sale Price
$500,000
Sale Date
3/12/25
|
| Rooms |
4 |
Full Baths |
2 |
Style |
High-Rise |
Garage Spaces |
3 |
GLA |
1,060SF |
Basement |
No |
| Bedrooms |
2 |
Half Baths |
0 |
Type |
Condominium |
Water Front |
Yes |
Lot Size |
0SF |
Fireplaces |
0 |
| Condo Fee |
$871 |
Community/Condominium
Seawatch Tower
|
Rare corner unit offers breathtaking Boston city and ocean views. This well-maintained, light-filled
condo features an open floor plan, private balcony & rare 3-car garage! Enjoy year-round comfort
with central heat & AC, plus hot water included in the HOA. The building offers top-tier amenities:
a beautifully renovated lobby, heated pool, sauna/steam room, gym, locker rooms, function room, two
elevators, and daytime concierge. Professionally managed with on-site staff and a strong reserve.
Just a short distance to Wonderland & Revere Beach T stations and minutes to Downtown Boston. Don't
miss this exceptional opportunity!
Listing Office: eXp Realty, Listing Agent: Ngan Vien
View Map

|
|
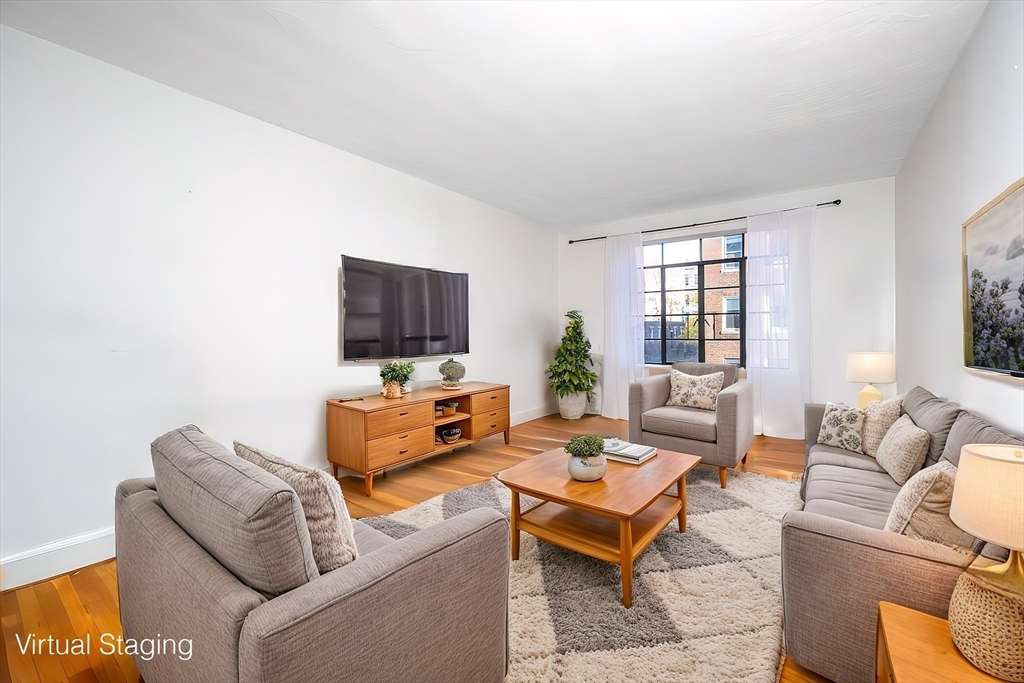
21 photo(s)
|
Boston, MA 02135-7158
(Brighton)
|
Sold
List Price
$528,000
MLS #
73328759
- Condo
Sale Price
$600,000
Sale Date
3/7/25
|
| Rooms |
5 |
Full Baths |
1 |
Style |
Low-Rise |
Garage Spaces |
0 |
GLA |
944SF |
Basement |
No |
| Bedrooms |
2 |
Half Baths |
0 |
Type |
Condominium |
Water Front |
No |
Lot Size |
944SF |
Fireplaces |
0 |
| Condo Fee |
$635 |
Community/Condominium
Strathwick Condominium
|
Welcome to this sunny and spacious 2-bedroom condo in a fantastic location! This 944 sq. ft.
2nd-floor unit boasts high ceilings, hardwood floors, and large casement windows in every room,
offering abundant natural light and charming views of the shared courtyard. The versatile layout
includes a dining area flowing into a gracious living room, perfect for entertaining. Both bedrooms
are generously sized with ample closet space, situated conveniently on either side of the hallway.
Nestled on a side street near Cleveland Circle, this home is just minutes from downtown Boston and
close to three Green Line T stops (B, C, D), bus routes, and local amenities. The professionally
managed, pet-friendly building includes common laundry, and the condo fee covers heat. Don’t miss
this opportunity! Offers to be review on Monday 1/27 at 3:00 PM
Listing Office: eXp Realty, Listing Agent: Osnat Levy
View Map

|
|
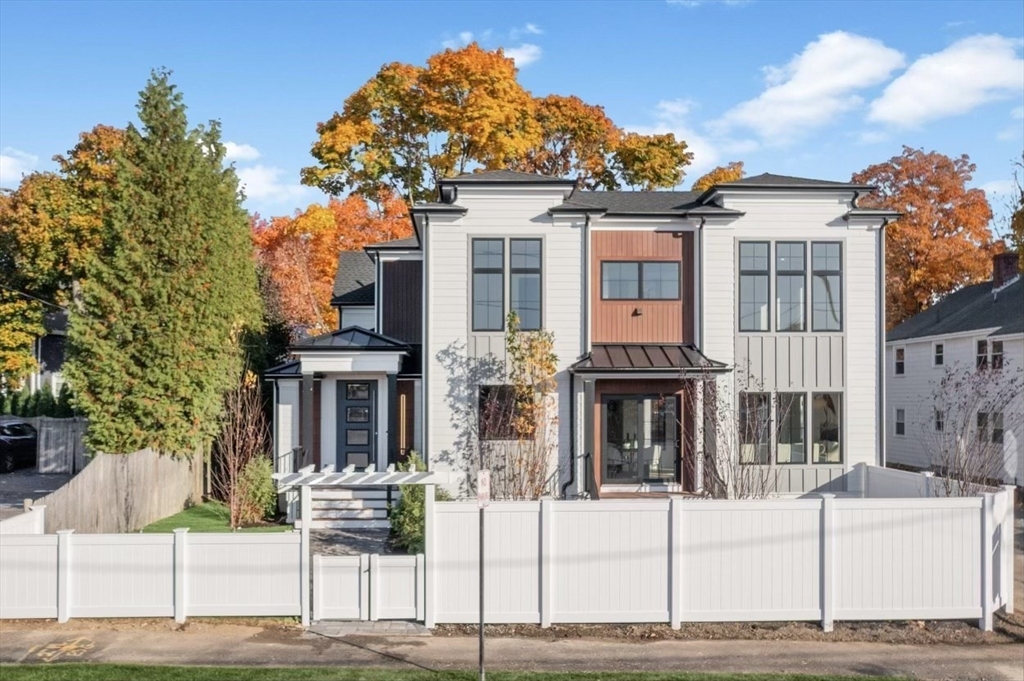
28 photo(s)
|
Needham, MA 02492
|
Sold
List Price
$1,749,000
MLS #
73333245
- Condo
Sale Price
$1,740,000
Sale Date
3/7/25
|
| Rooms |
9 |
Full Baths |
3 |
Style |
Townhouse |
Garage Spaces |
1 |
GLA |
3,050SF |
Basement |
Yes |
| Bedrooms |
4 |
Half Baths |
0 |
Type |
Condominium |
Water Front |
No |
Lot Size |
0SF |
Fireplaces |
1 |
| Condo Fee |
$200 |
Community/Condominium
|
STEP INTO UNPARALLELED LUXURY! SEAPORT FEEL IN DOWNTOWN NEEDHAM! WOLF AND SUBZERO KITCHEN. FLOATING
STAIRS.
Listing Office: eXp Realty, Listing Agent: Christina Young
View Map

|
|
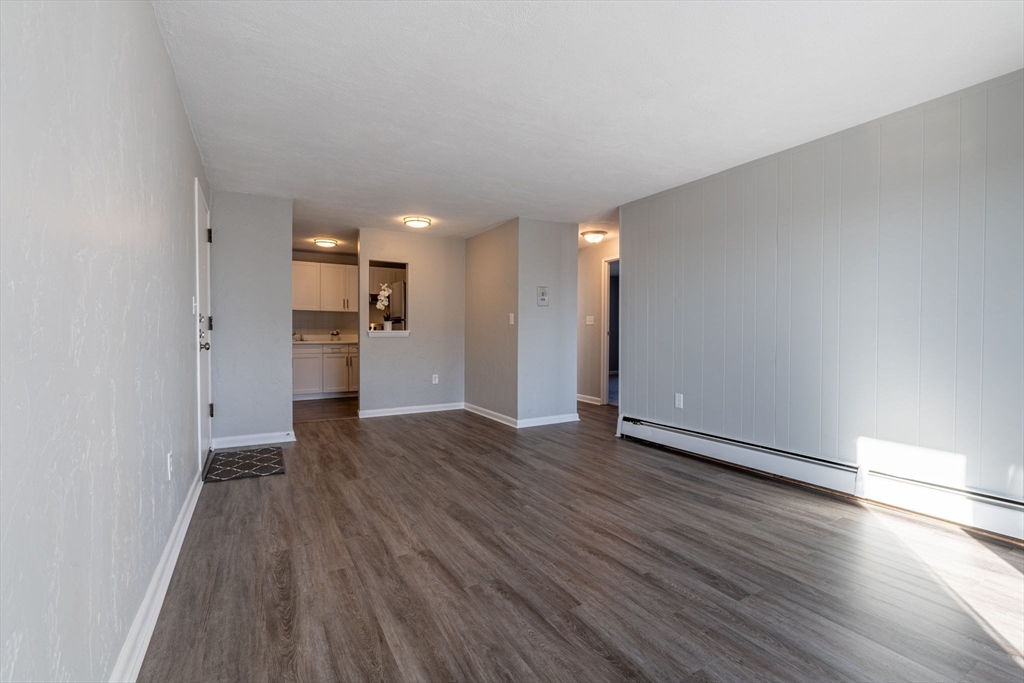
15 photo(s)
|
Revere, MA 02151
|
Sold
List Price
$375,000
MLS #
73326704
- Condo
Sale Price
$380,000
Sale Date
3/5/25
|
| Rooms |
4 |
Full Baths |
1 |
Style |
Mid-Rise |
Garage Spaces |
0 |
GLA |
782SF |
Basement |
No |
| Bedrooms |
2 |
Half Baths |
0 |
Type |
Condominium |
Water Front |
No |
Lot Size |
0SF |
Fireplaces |
0 |
| Condo Fee |
$462 |
Community/Condominium
Broadway Park Condominiums
|
PRICED WELL & newly renovated. Updated kitchen, bath, brand new flooring, appliances, & freshly
painted from top to bottom. MOVE RIGHT IN without even lifting a finger. COVENIENT ELEVATOR that is
only a few doors away from our front door. Just far enough away that you can't hear any noise from
it but close enough to be easy & convenient. Brand new composite deck & slider. Includes parking
spot #44 - location of assigned/marked parking spot is directly below your view from your deck. Lots
of meters out front for guests. Complex is in premium downtown location, extremely convenient to all
the shops & restaurants on Broadway. Revere Beach is just a mile away & downtown Boston is just 15
minutes away by car or public transportation via the 110 bus stop to Wellington Station on the
Orange Line or the 116/117 bus from Wonderland to Maverick both connecting to Blue Line T.
Reasonable condo fee includes heat & hot water & you control your own heat with your own in-unit
thermostat.
Listing Office: Proactive Realty, Listing Agent: Aaron Katz
View Map

|
|
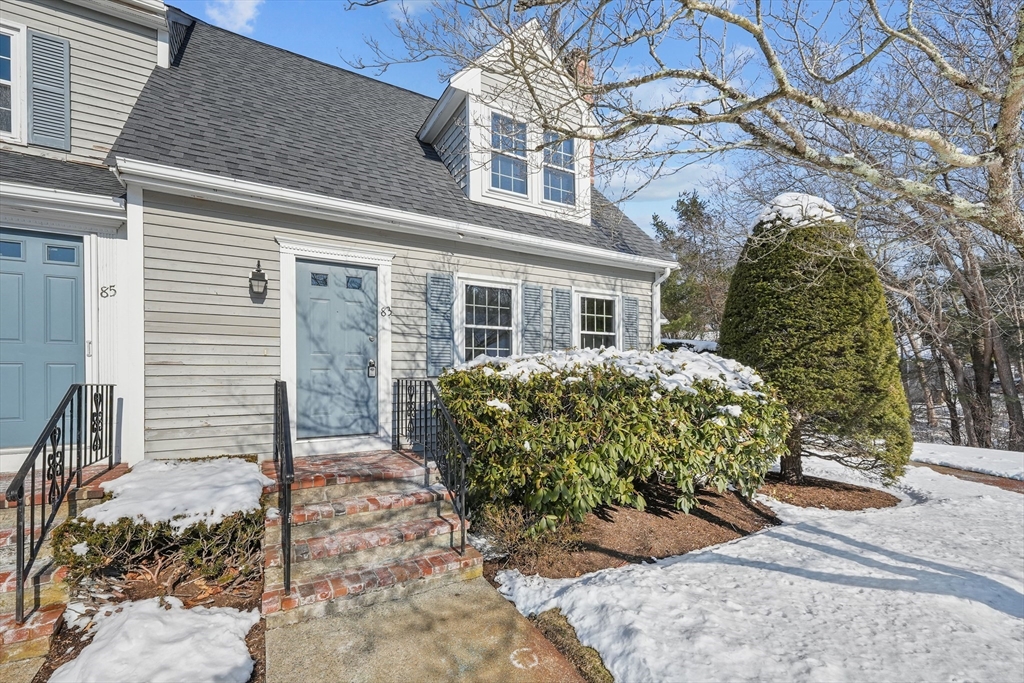
37 photo(s)
|
Easton, MA 02375
|
Sold
List Price
$450,000
MLS #
73329678
- Condo
Sale Price
$500,000
Sale Date
3/4/25
|
| Rooms |
5 |
Full Baths |
2 |
Style |
Townhouse |
Garage Spaces |
1 |
GLA |
2,384SF |
Basement |
Yes |
| Bedrooms |
3 |
Half Baths |
1 |
Type |
Condominium |
Water Front |
No |
Lot Size |
0SF |
Fireplaces |
1 |
| Condo Fee |
$488 |
Community/Condominium
Village Gate Condominiums
|
This stunning 3-bedroom, 2.5-bathroom condo in Easton, MA offers a spacious and thoughtfully
designed layout, perfect for modern living. The open-concept main floor includes a bright and airy
living area, ideal for both relaxation and entertaining. The kitchen features contemporary finishes
and plenty of counter space. The finished basement provides additional potential for a home office,
gym, or entertainment area. A detached garage and one off-street parking spot ensure convenience.
Located in a desirable area, this home offers both comfort and accessibility. Don't miss the
opportunity to own this beautiful, versatile condo in a prime Easton location!
Listing Office: Century 21 The Seyboth Team, Listing Agent: Kyle Seyboth
View Map

|
|
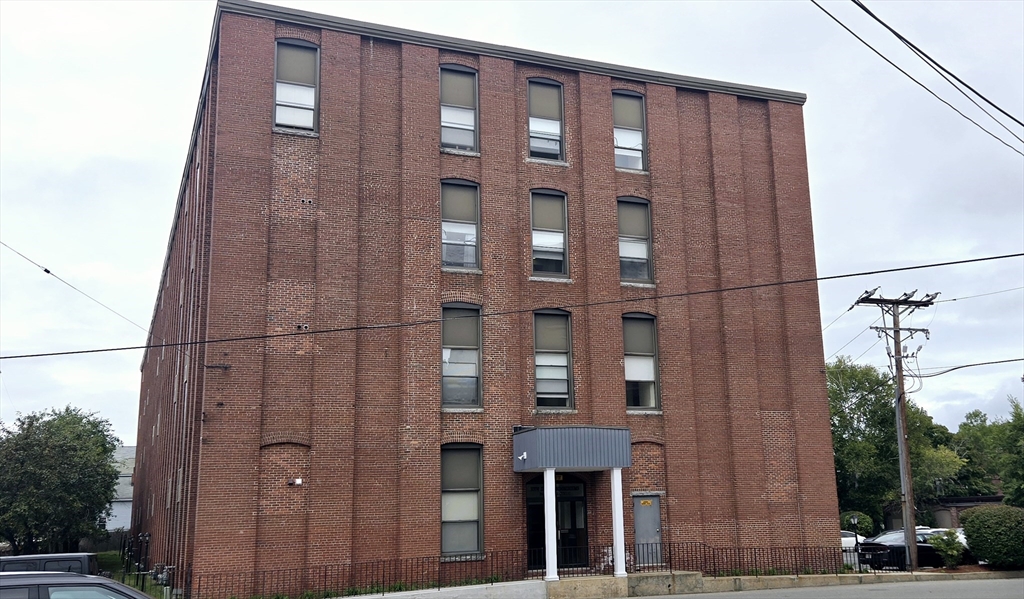
1 photo(s)
|
Lowell, MA 01854
(South Lowell)
|
Sold
List Price
$260,000
MLS #
73294337
- Condo
Sale Price
$235,000
Sale Date
3/3/25
|
| Rooms |
5 |
Full Baths |
1 |
Style |
Garden |
Garage Spaces |
0 |
GLA |
902SF |
Basement |
No |
| Bedrooms |
2 |
Half Baths |
0 |
Type |
Condominium |
Water Front |
No |
Lot Size |
0SF |
Fireplaces |
0 |
| Condo Fee |
$360 |
Community/Condominium
|
Price Adjustment and a $5,000 Seller Concession. Ideal opportunity for investors seeking to
diversify or expand their real estate portfolio. Centrally located garden style condo with 2 bdrms &
1 bath. Ample parking and nearby shopping, dinning, schools, parks, university, hospitals, commuter
rail and with easy access to Lowell Connector, Hwy 495 & Route 38. Buyer/Buyer Agents to do their
own due diligence. Buyer agrees to hold seller harmless from any and all claims, liabilities, cost
or delays in time resulting from the 1031 Exchange. Multiple properties available for buyers
interested in a package/portfolio. See attachments for MLS ID numbers on additional properties
available and additional information regarding the sale and process. Properties can be sold
separately or as a package. Currently Occupied.
Listing Office: eXp Realty, Listing Agent: Michelle Rivera
View Map

|
|
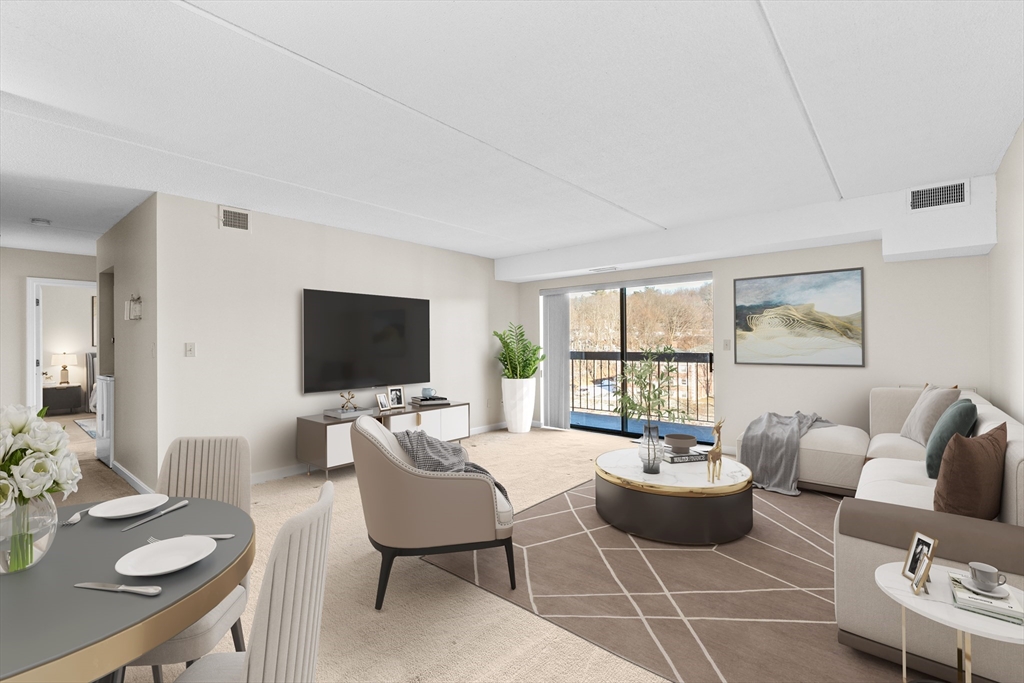
22 photo(s)

|
Stoneham, MA 02180
|
Sold
List Price
$400,000
MLS #
73330753
- Condo
Sale Price
$460,000
Sale Date
3/3/25
|
| Rooms |
5 |
Full Baths |
2 |
Style |
Garden |
Garage Spaces |
0 |
GLA |
1,090SF |
Basement |
No |
| Bedrooms |
2 |
Half Baths |
0 |
Type |
Condominium |
Water Front |
No |
Lot Size |
0SF |
Fireplaces |
0 |
| Condo Fee |
$620 |
Community/Condominium
Monterosa
|
Welcome to this immaculate 2-bed, 2-bath penthouse condo offering the perfect blend of comfort,
convenience & style. With 1,090 sq ft of living space, this freshly painted unit boasts a thoughtful
layout, private balcony, sizeable bedrooms (including a primary en-suite with a walk-in closet) & is
ready to be customized with your personal touch. The open living and dining areas create a welcoming
space for relaxing or entertaining and the in-unit laundry offers additional convenience. In the
summer months, take advantage of the professionally maintained in-ground pool- perfect for lounging
or unwinding after a long day! Location is everything and here, you'll find yourself in the heart of
it all—surrounded by countless dining, shopping, & entertainment options. Commuters will love the
easy access to I-93, I-95, and public transportation, making travel a breeze. Whether you are
looking for a place to call home or a unique investment opportunity, this low-maintenance gem is
second to none
Listing Office: eXp Realty, Listing Agent: Songbird Home Group
View Map

|
|
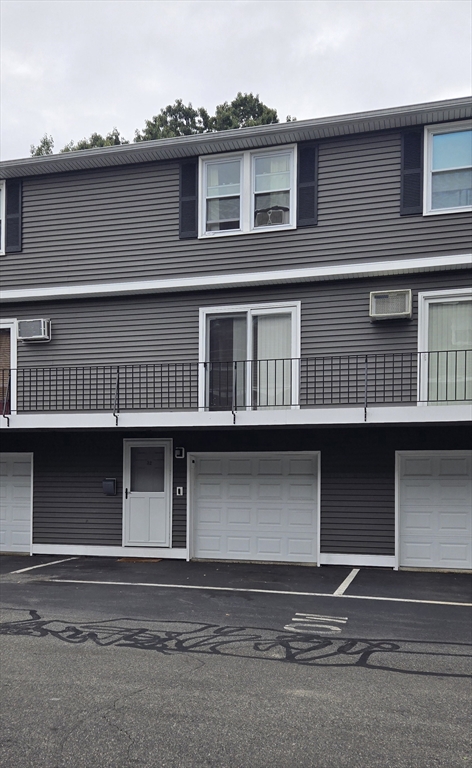
1 photo(s)
|
Lowell, MA 01854
(Pawtucketville)
|
Sold
List Price
$325,000
MLS #
73299164
- Condo
Sale Price
$319,252
Sale Date
2/28/25
|
| Rooms |
4 |
Full Baths |
1 |
Style |
Townhouse |
Garage Spaces |
1 |
GLA |
917SF |
Basement |
No |
| Bedrooms |
2 |
Half Baths |
1 |
Type |
Condominium |
Water Front |
No |
Lot Size |
0SF |
Fireplaces |
0 |
| Condo Fee |
$354 |
Community/Condominium
Vesper
|
Price adjustment and a $5,000 seller concession!! Ideal opportunity for investors seeking to
diversify or expand their real estate portfolio. Townhouse with garage under on the Tyngsborough
line & easy access to NH consisting of 2 bdrms & 1.5 baths. Near UML and with many convenient
amenities nearby. Buyer/Buyer Agents to do their own due diligence. Buyer agrees to hold seller
harmless from any and all claims, liabilities, cost or delays in time resulting from the 1031
Exchange. Multiple properties available for buyers interested in a package/portfolio. See
attachments for MLS ID numbers on additional properties available and additional information
regarding the sale and process. Properties can be sold separately or as a package. Currently
Occupied TAW.
Listing Office: eXp Realty, Listing Agent: Michelle Rivera
View Map

|
|
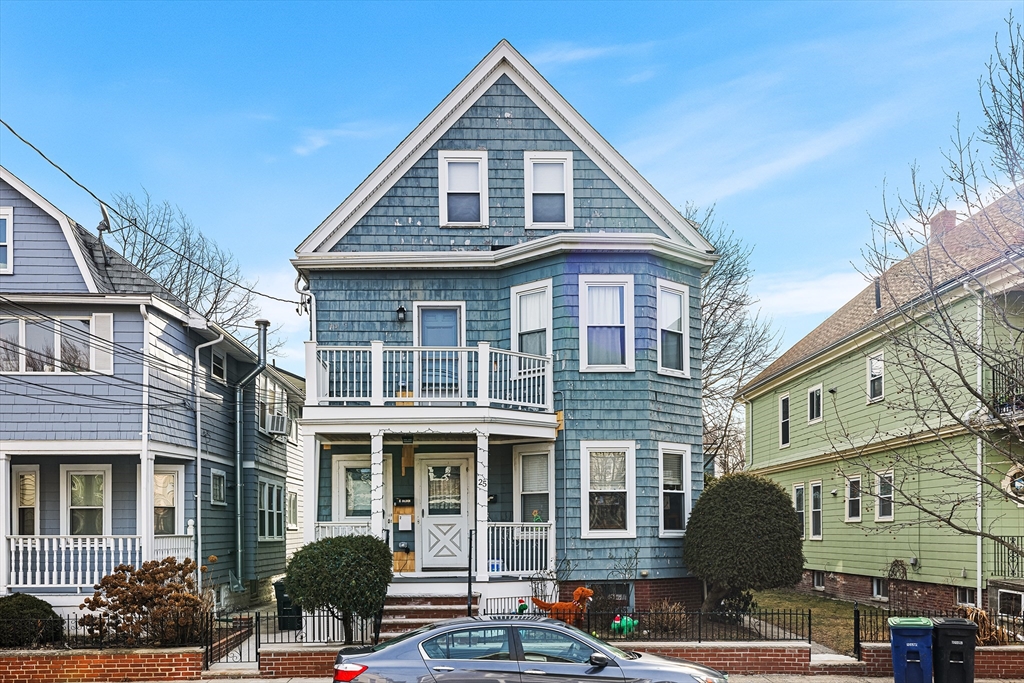
17 photo(s)

|
Somerville, MA 02145
|
Sold
List Price
$530,000
MLS #
73326419
- Condo
Sale Price
$520,000
Sale Date
2/28/25
|
| Rooms |
3 |
Full Baths |
1 |
Style |
2/3 Family |
Garage Spaces |
0 |
GLA |
806SF |
Basement |
Yes |
| Bedrooms |
1 |
Half Baths |
0 |
Type |
Condominium |
Water Front |
No |
Lot Size |
0SF |
Fireplaces |
0 |
| Condo Fee |
$194 |
Community/Condominium
|
This oversized 1-bedroom, 1-bathroom penthouse condo offers the perfect blend of modern appeal and
convenience. Featuring hardwood flooring throughout, the unit exudes warmth and sophistication. The
spacious, open floor plan allows for seamless flow between the living, dining, and kitchen
areas—ideal for both entertaining and everyday living. The kitchen boasts sleek stainless steel
appliances, along with ample cabinet and counter space to meet all your culinary needs. Off the
master bedroom, a private balcony offers a peaceful retreat with beautiful views, perfect for
relaxing or enjoying your morning coffee. Additional highlights include freshly painted interior,
in-unit washer and dryer and one off-street parking space for added convenience. The property is
ideally located near Winter Hill Brewery, Assembly Row, and offers easy access to I-93. This
penthouse combines comfort and privacy, offering everything you need to enjoy city living at its
finest.
Listing Office: Redfin Corp., Listing Agent: Stacey Green
View Map

|
|
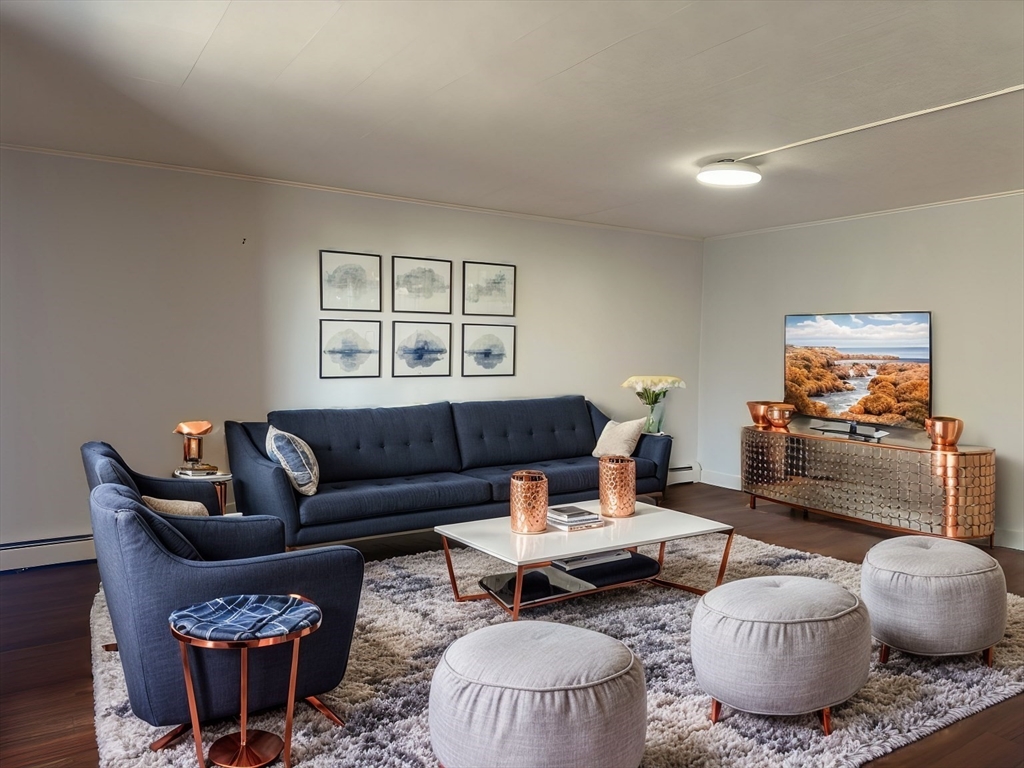
10 photo(s)
|
Weymouth, MA 02189
|
Sold
List Price
$329,900
MLS #
73326647
- Condo
Sale Price
$329,900
Sale Date
2/28/25
|
| Rooms |
4 |
Full Baths |
1 |
Style |
Low-Rise |
Garage Spaces |
0 |
GLA |
953SF |
Basement |
No |
| Bedrooms |
2 |
Half Baths |
0 |
Type |
Condominium |
Water Front |
No |
Lot Size |
0SF |
Fireplaces |
0 |
| Condo Fee |
$477 |
Community/Condominium
|
Spacious unit with updated kitchen and bathroom. Unit features laminated flooring, large rooms,
plenty of closets, formal dinning area, spacious balcony with new railings, and large enclosed patio
with a shed. Condo fees includes heat, hot water, gas, new gas heating system, updated electrical
outlets and breakers, laundry facility in building and 2 parking spaces.
Listing Office: eXp Realty, Listing Agent: Wai Yi Sammi Ng
View Map

|
|
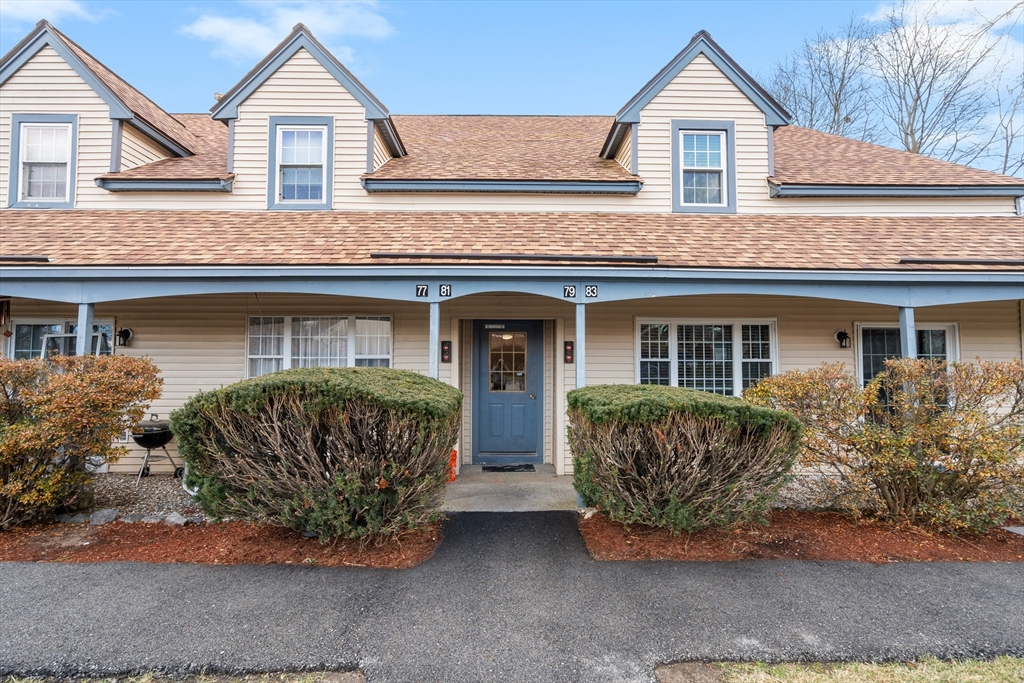
19 photo(s)
|
Chelmsford, MA 01863
(North Chelmsford)
|
Sold
List Price
$390,000
MLS #
73322181
- Condo
Sale Price
$422,000
Sale Date
2/27/25
|
| Rooms |
5 |
Full Baths |
1 |
Style |
Townhouse |
Garage Spaces |
0 |
GLA |
1,166SF |
Basement |
No |
| Bedrooms |
2 |
Half Baths |
1 |
Type |
Condominium |
Water Front |
No |
Lot Size |
0SF |
Fireplaces |
0 |
| Condo Fee |
$310 |
Community/Condominium
Adams Farm Condominiun
|
This beautifully updated townhouse offers a perfect blend of modern style and comfort. Bathed in
natural light, the open-concept living and dining areas are ideal for entertaining, with sliding
doors leading to a private outdoor patio. The updated kitchen features white cabinetry, stainless
steel appliances, and stunning Silestone countertops. Hardwood floors, new windows, doors, and
recessed lighting throughout, this home exudes a fresh, contemporary feel. Upstairs, the spacious
primary bedroom boasts a walk-in closet and pull-down attic storage, while the second bedroom is
generously sized with a large closet. Located in the desirable Adams Farm community, you’ll enjoy
easy access to Vinal Square’s shopping and dining, and quick commutes via Rt 3 and 495. This home is
move-in ready and waiting for you to make it your own!
Listing Office: Coldwell Banker Realty - Newton, Listing Agent: Vrushali Phirke
View Map

|
|
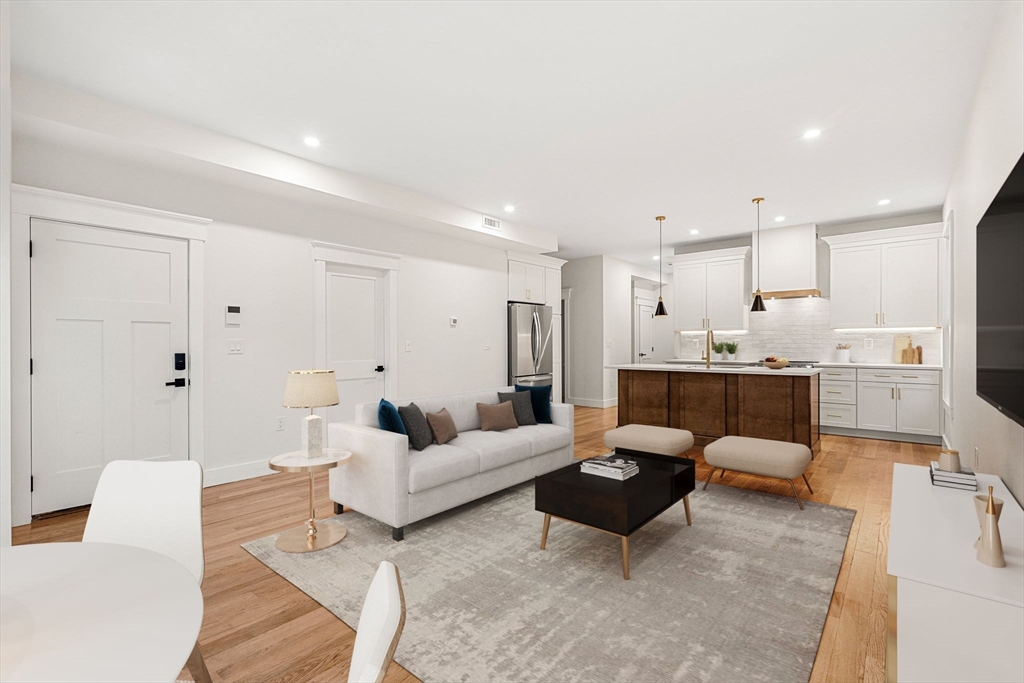
34 photo(s)
|
Boston, MA 02124
(Dorchester)
|
Sold
List Price
$669,999
MLS #
73322187
- Condo
Sale Price
$660,000
Sale Date
2/27/25
|
| Rooms |
6 |
Full Baths |
2 |
Style |
2/3 Family |
Garage Spaces |
0 |
GLA |
1,502SF |
Basement |
No |
| Bedrooms |
3 |
Half Baths |
1 |
Type |
Condominium |
Water Front |
No |
Lot Size |
0SF |
Fireplaces |
0 |
| Condo Fee |
$304 |
Community/Condominium
|
Welcome to 22 Gaylord St, Unit A — a stunning, NEW CONSTRUCTION BI-LEVEL luxury condo nestled in the
vibrant heart of Dorchester. This beautifully crafted 3 bedroom, 2.5 bathroom residence offers 1,502
sq ft of thoughtfully designed living space spread across two levels, filled with high ceilings and
an abundance of natural light. The main level features a spacious living and dining area,
complemented by a custom kitchen equipped with premium stainless steel appliances, sleek quartz
countertops, a custom vent hood, and ample storage space. The first-floor primary suite boasts a
luxurious en-suite bathroom with a double vanity, walk-in shower with tastefully chosen tile &
fixtures. The second level hosts two additional generously sized bedrooms and a full bathroom,
perfect for guests or a growing family. Additional conveniences include in-unit laundry and TWO
deeded parking spaces. Located just 0.8 to fields corner and 0.8 to redline Shawmut T stop!
Listing Office: Access, Listing Agent: Dot Collection
View Map

|
|
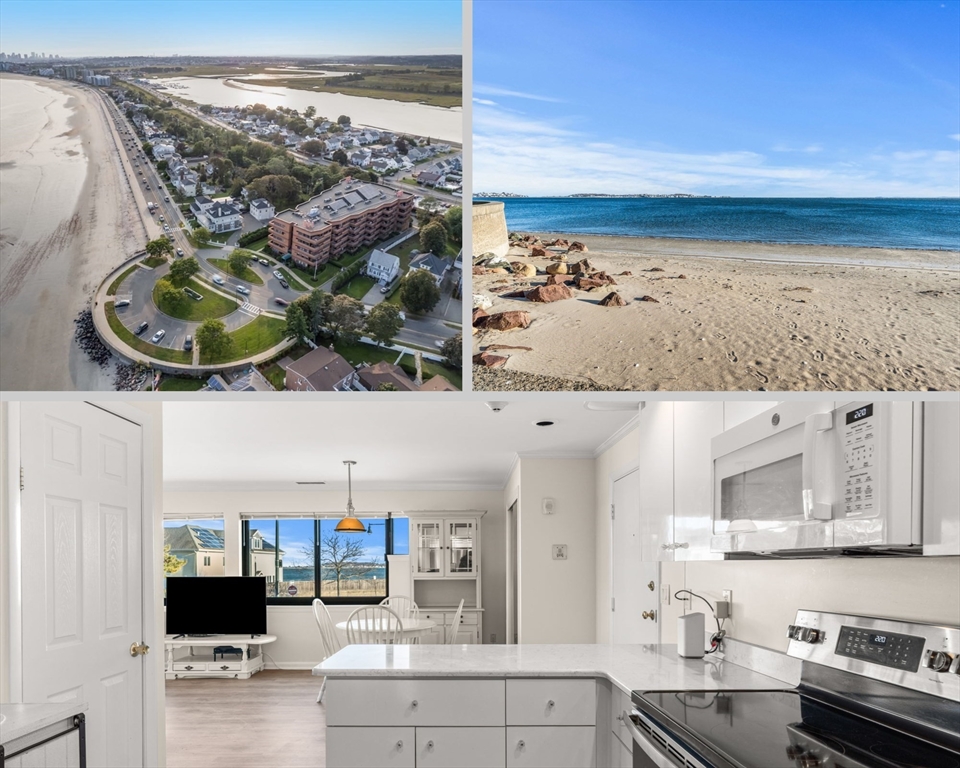
34 photo(s)
|
Revere, MA 02151
(Point of Pines)
|
Sold
List Price
$499,999
MLS #
73324383
- Condo
Sale Price
$530,000
Sale Date
2/27/25
|
| Rooms |
4 |
Full Baths |
2 |
Style |
Garden |
Garage Spaces |
1 |
GLA |
1,211SF |
Basement |
No |
| Bedrooms |
2 |
Half Baths |
0 |
Type |
Condominium |
Water Front |
Yes |
Lot Size |
0SF |
Fireplaces |
0 |
| Condo Fee |
$325 |
Community/Condominium
|
Welcome to your beach front home at Point of Pines, where luxury meets value. This 2-bedroom,
2-bathroom unit offers breathtaking ocean views from nearly every corner, making it the crown jewel
of the building. Imagine waking up to the serene sight of the ocean from the main bedroom, a perfect
start to any day.The kitchen is a chef's dream, featuring updated seamless granite countertops that
complement the custom cabinetry. All appliances are under five years old, providing modern
convenience and efficiency. As well as new appliances the electric Silla hot water heater is still
under its 5-year warranty. Point of Pines stands out not only for its stunning views and amenities
but also for its affordability. It boasts the cheapest HOA fee on Revere Beach, allowing you to
enjoy oceanfront living without breaking the bank. Embrace the opportunity to own this unparalleled
condo, where every detail is designed for your ultimate enjoyment. Welcome to a space filled with
natural light!
Listing Office: eXp Realty, Listing Agent: Samuel Schwanke
View Map

|
|
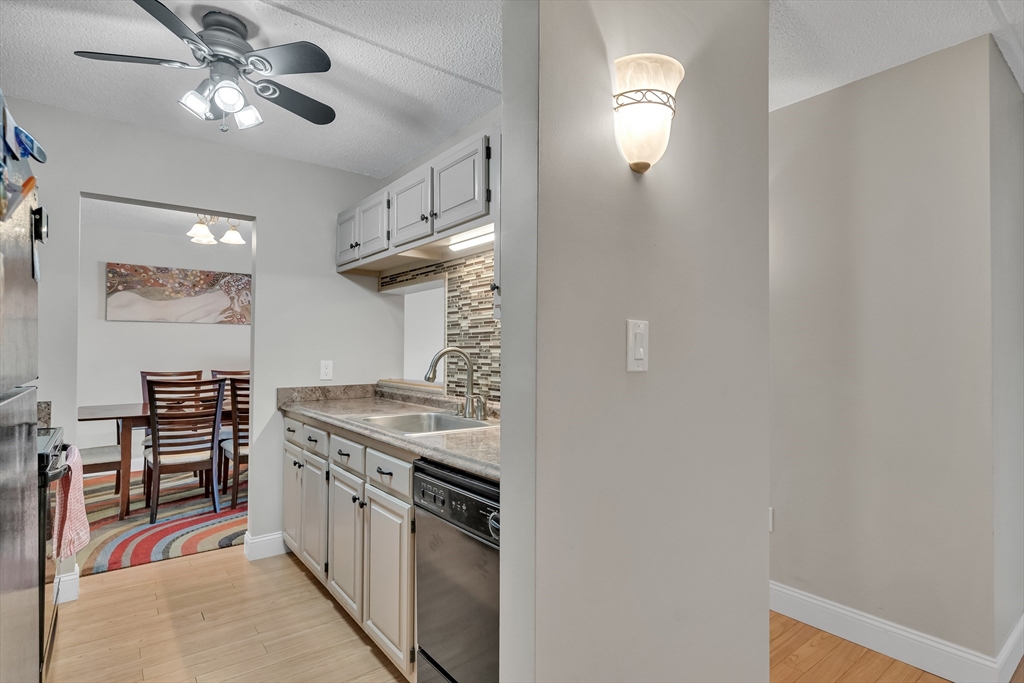
37 photo(s)
|
Malden, MA 02148
|
Sold
List Price
$469,900
MLS #
73328611
- Condo
Sale Price
$475,000
Sale Date
2/27/25
|
| Rooms |
5 |
Full Baths |
1 |
Style |
Mid-Rise |
Garage Spaces |
0 |
GLA |
936SF |
Basement |
No |
| Bedrooms |
2 |
Half Baths |
1 |
Type |
Condominium |
Water Front |
No |
Lot Size |
0SF |
Fireplaces |
0 |
| Condo Fee |
$333 |
Community/Condominium
Wellington Arms
|
NO RENTALS Owner occupancy only Welcome to the beautiful Wellington Arms. Units are rarely
available in this predominantly owner-occupied complex and now is your chance to get into this
highly sought-after building. Laminate floors throughout. Good size main bedroom with 1/2 bath. Well
managed in-house condo association. Strong reserves. Convenient location and easy access to Assembly
Row, Station Landing, both Orange line, incoming Green line and Rte93 North & South. In-unit
updates include New Washer & Dryer (Purchased 3 months ago) Painted everything in 2021 (walls,
doors) New Electrical switches and outlets in 2021 New Microwave - Exhaust fan Combo New Toilets
installed in 2022 New Faucet in the master bathroom (2024 Building and exterior updates since 2021
New Carpets Everywhere, Camera System, Parking Lot Sealcoating and Restriping new Intercom system
installed 2023 Pool Repairs Facade Sealing Both Sides as well as Roof Completed in 2021. This is a
must see.
Listing Office: eXp Realty, Listing Agent: Jean Plourde
View Map

|
|

27 photo(s)
|
Boston, MA 02128
(East Boston's Jeffries Point)
|
Sold
List Price
$1,224,900
MLS #
73314498
- Condo
Sale Price
$1,200,000
Sale Date
2/26/25
|
| Rooms |
5 |
Full Baths |
2 |
Style |
Low-Rise |
Garage Spaces |
0 |
GLA |
1,862SF |
Basement |
No |
| Bedrooms |
2 |
Half Baths |
1 |
Type |
Condominium |
Water Front |
No |
Lot Size |
0SF |
Fireplaces |
1 |
| Condo Fee |
$351 |
Community/Condominium
|
HOLIDAY BONUS: Close by December 31, 2024, Receive $10,000 from the developer. Preferred Finance
Options Available. Something exceptional sits atop 25 Everett Street - this stunning 2-level 2
Bedroom Penthouse offers the discerning buyer a truly special lifestyle. An entertainer's dream with
a massive open concept living area flanked by a designer kitchen featuring top of the line, GE café
appliances. The living area is awash in natural light, surrounded by windows on three sides. A wall
fireplace sets the tone and the backdrop for a cozy seating area or is a focal point for your dining
room. Upstairs you’ll find a wide reception hall ideal for artwork separating the two en suite
bedrooms, the primary features a spa-like walk in shower... and stunning Skyline Views. Take another
flight up and exit onto your own private roof deck with City and Water Views! Deck already plumbed
for gas/water. 2 zones of central Heat/AC, 1 deeded parking included, additional available for
purchase.
Listing Office: Compass, Listing Agent: Oliver Koester
View Map

|
|
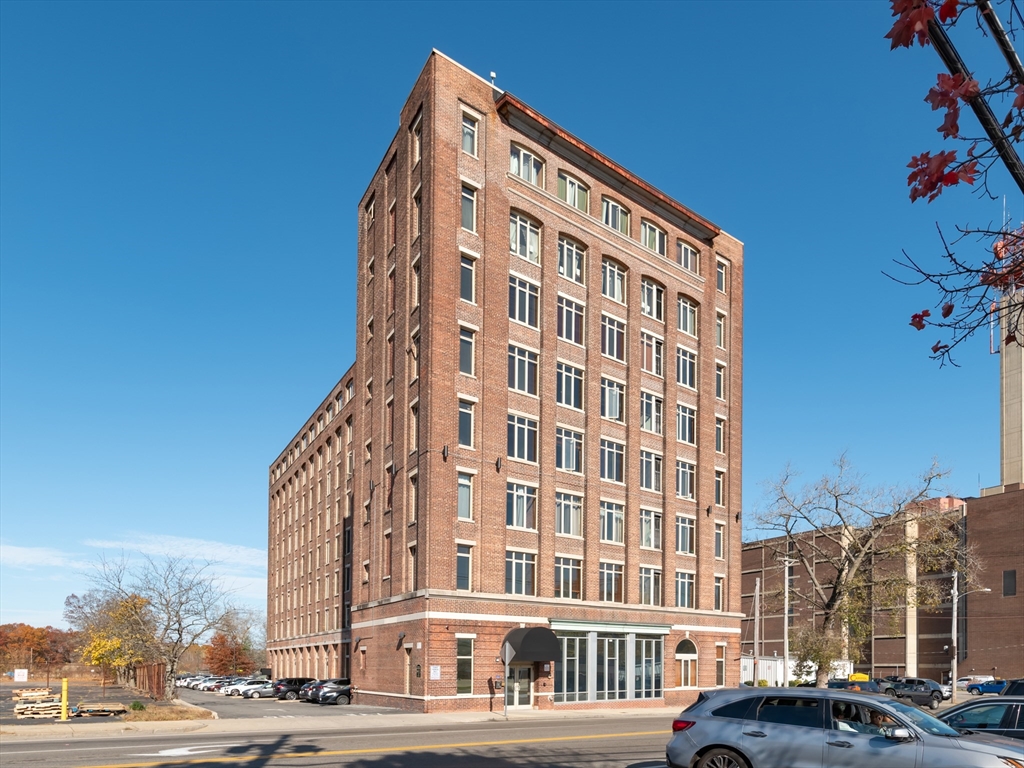
31 photo(s)
|
Brockton, MA 02302
|
Sold
List Price
$289,000
MLS #
73326746
- Condo
Sale Price
$300,000
Sale Date
2/24/25
|
| Rooms |
4 |
Full Baths |
2 |
Style |
High-Rise |
Garage Spaces |
0 |
GLA |
1,128SF |
Basement |
No |
| Bedrooms |
2 |
Half Baths |
0 |
Type |
Condominium |
Water Front |
No |
Lot Size |
0SF |
Fireplaces |
0 |
| Condo Fee |
$339 |
Community/Condominium
Soco 146 Condominium
|
Owner occupy or investors, don't miss out on this spacious 2 Bed 2 full Bath, condo in the desirable
SoCo Building! A former shoe factory mill, the building has been extensively renovated to include
conveniences of modern living while keeping the great architecture elements from before.This Lower
Level unit is the largest in the building and the only one on the floor. Easy access, across the
hall to the well equipped gym, multi-purpose room, storage, and guest bathrooms. Enter into the open
living concept kitchen/dining/living room. Complete with coat closet, your own utility room with
in-unit laundry, overhead lighting, brick accent wall and oversized windows. The main bath is off of
the hall across from the 2nd bed. The primary bedroom has a walk in closet and on-suite bath.
Includes 1 assigned parking space and entrance at the back of the building, make coming and going a
breeze. The BAT transportation, parking center, police station and the commuter rail are across the
street.
Listing Office: eXp Realty, Listing Agent: Hayley Liebmann
View Map

|
|
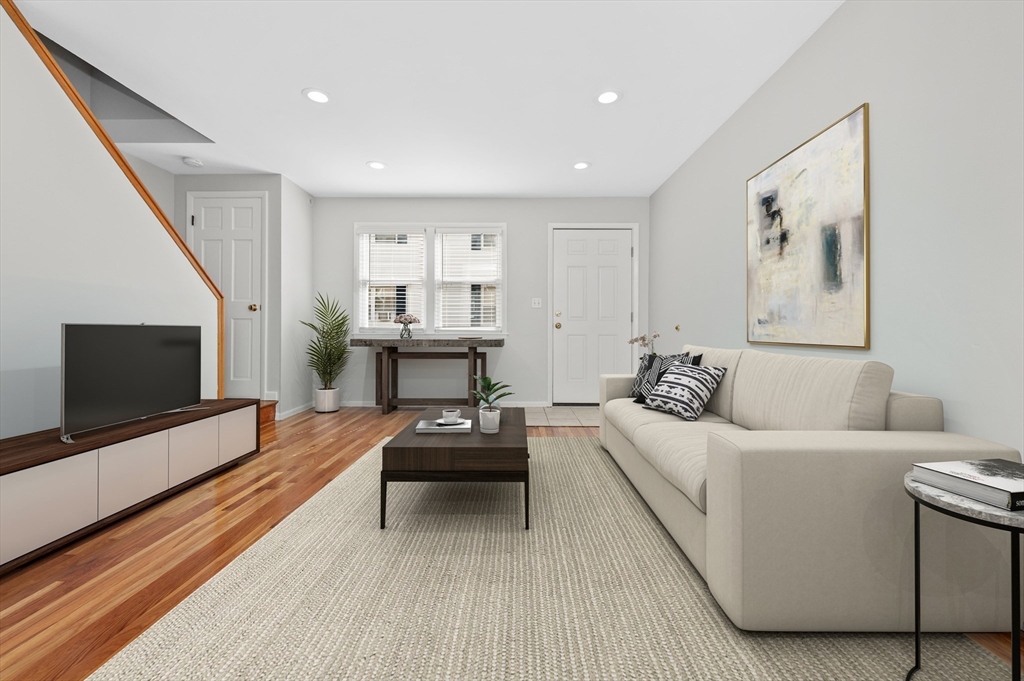
26 photo(s)
|
Waltham, MA 02451
|
Sold
List Price
$419,000
MLS #
73327756
- Condo
Sale Price
$450,000
Sale Date
2/24/25
|
| Rooms |
5 |
Full Baths |
1 |
Style |
Townhouse,
Rowhouse |
Garage Spaces |
0 |
GLA |
904SF |
Basement |
Yes |
| Bedrooms |
2 |
Half Baths |
1 |
Type |
Condominium |
Water Front |
No |
Lot Size |
0SF |
Fireplaces |
0 |
| Condo Fee |
$250 |
Community/Condominium
|
OFFER ACCEPTED: OPEN HOUSE CANCELLEDThis townhouse style condo, in the Banks Square neighborhood,
features three floors of living with private front and back entrances. Newly refinished floors, new
appliances (including new gas stove), and a fresh coat of paint make this two bedroom unit move in
ready. Bonus room on the lower level has in unit laundry, half bath, and storage space. The location
is very convenient for everyday errands as well as all the shops and restaurants on Main Street and
Moody Street. A commuter's dream; easy access to major routes 128, 20, 16, & 90, Waltham’s corporate
tech corridor, Bentley, Brandeis, several hospitals, as well as Waltham's transportation hub
offering connections to MBTA bus: 61, 70, 553, 554, 556, 558 as well as the Fitchberg Line. For the
nature enthusiast you will be one block from a Mass Central Rail Trail entrance, with Storer
Conservation land, and the Charles River Bike Path near by.
Listing Office: William Raveis R.E. & Home Services, Listing Agent: Stephanie
Mamis
View Map

|
|
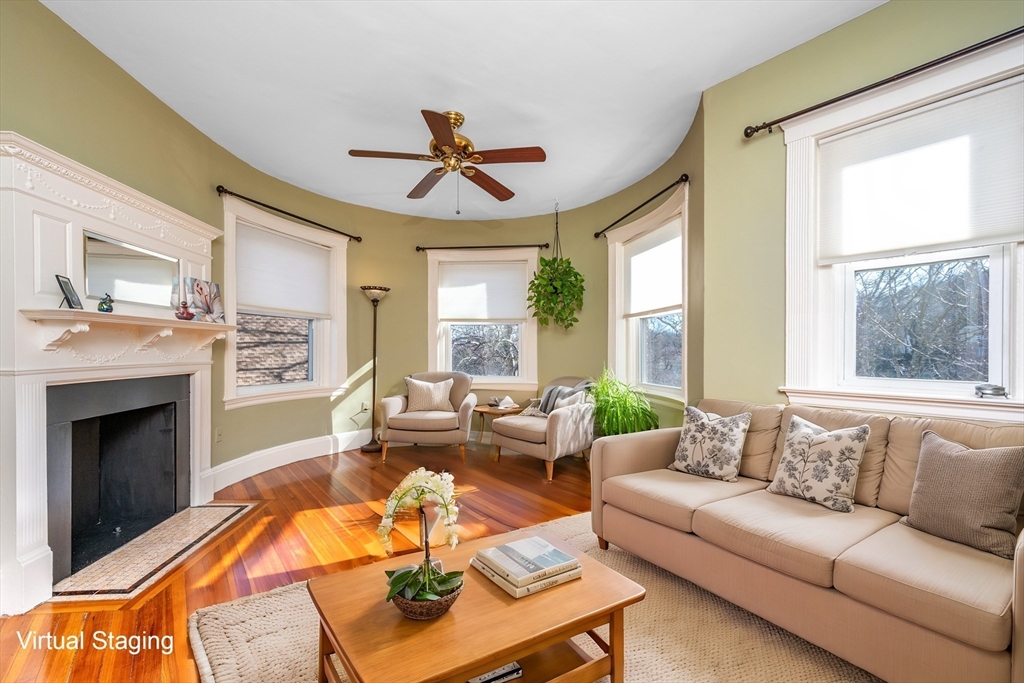
19 photo(s)
|
Newton, MA 02458-1537
|
Sold
List Price
$415,000
MLS #
73324609
- Condo
Sale Price
$420,000
Sale Date
2/21/25
|
| Rooms |
4 |
Full Baths |
1 |
Style |
Mid-Rise |
Garage Spaces |
0 |
GLA |
740SF |
Basement |
Yes |
| Bedrooms |
1 |
Half Baths |
0 |
Type |
Condominium |
Water Front |
No |
Lot Size |
11,230SF |
Fireplaces |
0 |
| Condo Fee |
$534 |
Community/Condominium
Marion Condominium
|
Bright and airy 1-bedroom condo on the 3rd floor with large windows that fill the space with natural
light. Located at "The Marion" in Newton Corner, this home features a renovated galley kitchen with
stainless steel appliances and granite countertops. The spacious living room includes a decorative
fireplace with a stunning mantle and built-in mirror, while the updated full bath adds modern
comfort. The open layout is ideal for relaxing or entertaining. Conveniently located near major
highways, Commuter Rail and public transportation, this home is perfect for commuters. Enjoy easy
access to nearby shops, restaurants, and entertainment. Pet-friendly building (50lb max) with deeded
parking, extra storage, on-site laundry, and professional off-site management. A rare find in a
prime location—move right in and make it yours today!
Listing Office: eXp Realty, Listing Agent: Osnat Levy
View Map

|
|
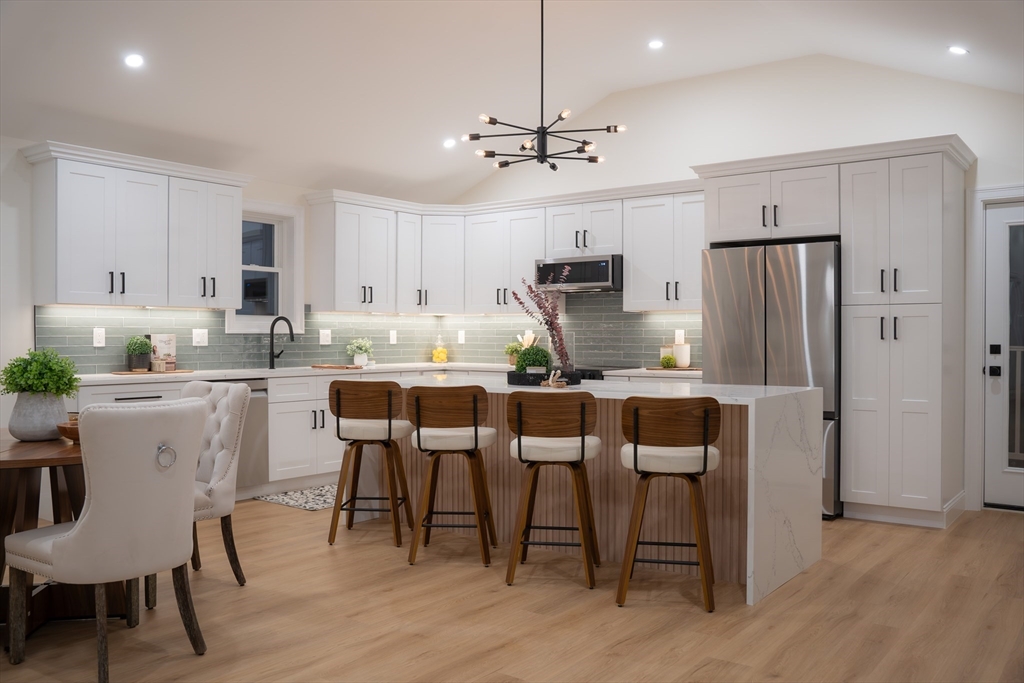
42 photo(s)

|
Chelsea, MA 02150
|
Sold
List Price
$775,000
MLS #
73316538
- Condo
Sale Price
$775,000
Sale Date
2/20/25
|
| Rooms |
7 |
Full Baths |
2 |
Style |
2/3 Family |
Garage Spaces |
2 |
GLA |
1,945SF |
Basement |
No |
| Bedrooms |
3 |
Half Baths |
0 |
Type |
Condominium |
Water Front |
No |
Lot Size |
0SF |
Fireplaces |
0 |
| Condo Fee |
|
Community/Condominium
|
Newly Constructed Ultra-Luxury Condominium in a Well-Sought Area of Chelsea! This stunning
3-bedroom, 2-bath condo offers over 1,900 square feet of living space with vaulted ceilings
throughout, creating an airy and elegant atmosphere. The wide-open floor plan and gleaming hardwood
floors add to the modern charm, while every detail reflects exceptional craftsmanship. The kitchen,
equipped with Wi-Fi-enabled appliances, flows seamlessly into the dining and living areas, which are
bathed in natural light from the large windows. Integrated audio throughout the ceiling adds a touch
of sophistication. The large master suite is a standout feature, providing a private retreat with
high-end finishes. Step outside to enjoy two private decks off the main living area, perfect for
relaxing or entertaining. Additional highlights include an attached two-car garage and luxurious
finishes throughout. This unit combines style and functionality in a prime Chelsea location.
Listing Office: eXp Realty, Listing Agent: Douglas Andrade
View Map

|
|
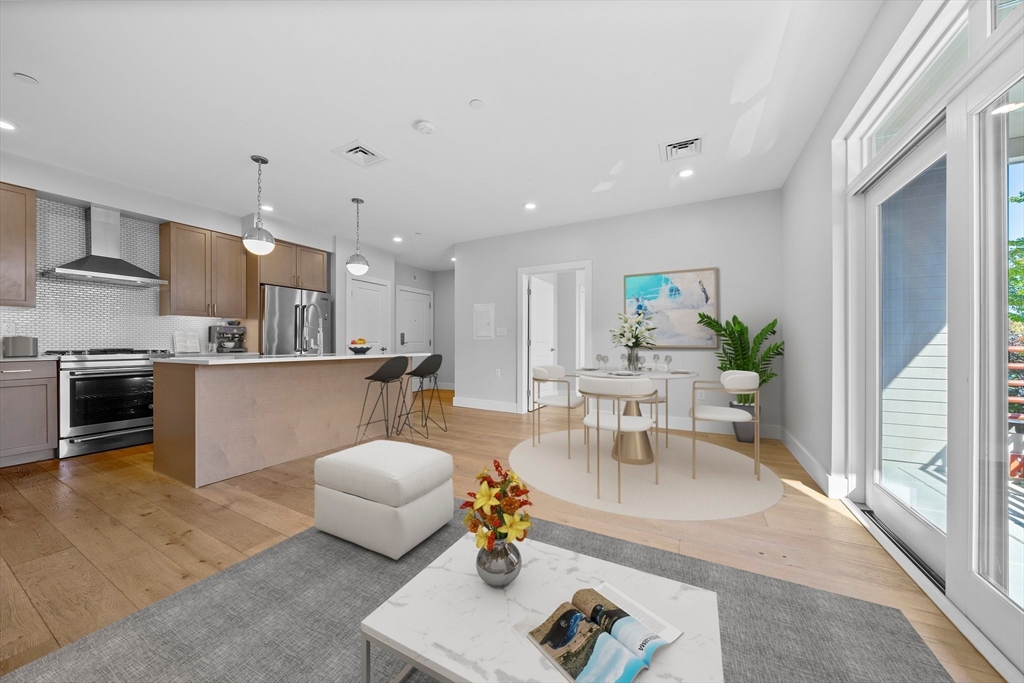
36 photo(s)
|
Boston, MA 02135
|
Sold
List Price
$869,900
MLS #
73309635
- Condo
Sale Price
$852,000
Sale Date
2/18/25
|
| Rooms |
5 |
Full Baths |
2 |
Style |
Mid-Rise |
Garage Spaces |
0 |
GLA |
969SF |
Basement |
No |
| Bedrooms |
2 |
Half Baths |
0 |
Type |
Condominium |
Water Front |
No |
Lot Size |
0SF |
Fireplaces |
0 |
| Condo Fee |
$809 |
Community/Condominium
|
Quality, location, amenities! This ultra modern and sun-filled condo unit is the dream package for
someone looking for luxurious and convenient living. Its thoughtful layout features two large
bedrooms each with a full bathroom, separated by the spacious and bright living room, leading out
into a cute balcony with treetop views. The open concept kitchen is fully loaded with top of the
line appliances, quartz countertops, plenty of storage cabinets and homey ambiance. Laundry is
thoughtfully accessible near the entrance and away from the bedrooms. Bathrooms are well crafted for
maximum comfort. The unit faces the back of the building, away from the busier on Commonwealth Ave,
and is shielded from traffic and noise. Sought after location, just steps away from the Greenline T
station, with easy access to Allston, Boston University and Downtown. The building features a gym,
conference room, and a roof deck with grill and a stunning city view, and an assigned parking
space.
Listing Office: eXp Realty, Listing Agent: Montivista Real Estate Group
View Map

|
|
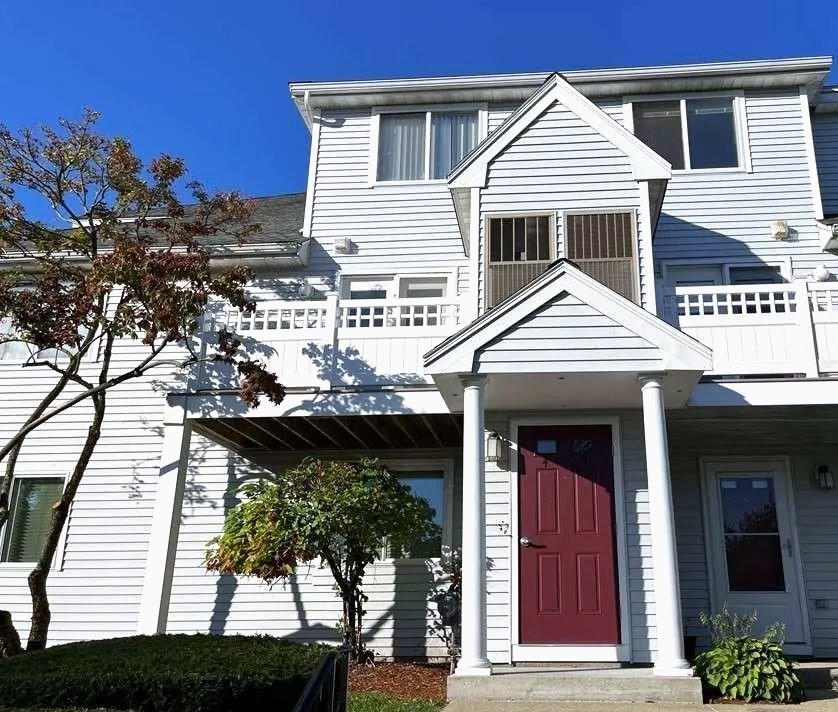
22 photo(s)
|
Chelmsford, MA 01824
|
Sold
List Price
$399,500
MLS #
73324812
- Condo
Sale Price
$425,000
Sale Date
2/18/25
|
| Rooms |
5 |
Full Baths |
1 |
Style |
|
Garage Spaces |
0 |
GLA |
1,041SF |
Basement |
No |
| Bedrooms |
2 |
Half Baths |
1 |
Type |
Condominium |
Water Front |
No |
Lot Size |
0SF |
Fireplaces |
0 |
| Condo Fee |
$495 |
Community/Condominium
|
Beautiful, recently renovated 2 bedroom, 1.5 bath, 2 floor townhouse in The Courtyard near Westford.
Renovation was done 2 years ago and included brand new from rugs to appliances and all bathroom
fixtures. Brand new tile floors in bathrooms, kitchen and entry way. Stunning polished granite
kitchen counter tops and breakfast bar. Kitchen includes stainless steel built-in microwave,
full-size dishwasher and refrigerator. In unit washer and dryer (located in 1/2 bath on "1st
floor"). Very frugal natural gas heat. Icy cold central air conditioning. Corner unit provides for
wonderful sunny mornings. Private deck for morning coffee and evening refreshments. 2nd & 3rd floor
of building, give a greater sense of privacy and home. Walk-in closets in both bedrooms. Extra-large
hot water heater so you never run out during showers. Clubhouse features private workout equipment,
pool table, secure package delivery, large inground pool with tables, lounging and on-duty life
guard.
Listing Office: OwnerEntry.com, Listing Agent: Dave White
View Map

|
|
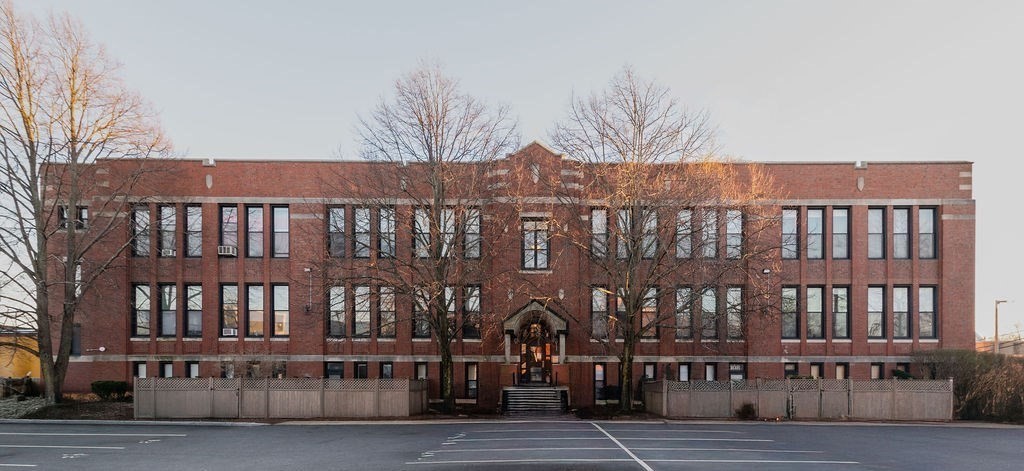
15 photo(s)
|
Boston, MA 02122
|
Sold
List Price
$429,000
MLS #
73319895
- Condo
Sale Price
$421,500
Sale Date
2/14/25
|
| Rooms |
4 |
Full Baths |
1 |
Style |
Low-Rise |
Garage Spaces |
0 |
GLA |
820SF |
Basement |
No |
| Bedrooms |
2 |
Half Baths |
0 |
Type |
Condominium |
Water Front |
No |
Lot Size |
820SF |
Fireplaces |
0 |
| Condo Fee |
$564 |
Community/Condominium
Rochambeau Condos
|
Welcome to Rochambeau School Condominiums, always one of the city’s most desirable condo complexes.
Featuring the charm and craftsmanship of the 20’s combined with all of today’s modern conveniences.
This spacious 2 bedroom unit is move in ready, with newly refinished hardwood floors, fresh paint
throughout, granite counters, and brand new appliances. And you will love the high ceilings and huge
windows that allow sunlight to permeate throughout the whole unit. This building is professionally
managed, always meticulously maintained and the very reasonable condo fee that includes heat and hot
water. A great location too, just minutes to the red line, highways, and various dining options and
much more to come! Don’t hesitate, schedule a tour today!
Listing Office: , Listing Agent: Michael Clancy
View Map

|
|
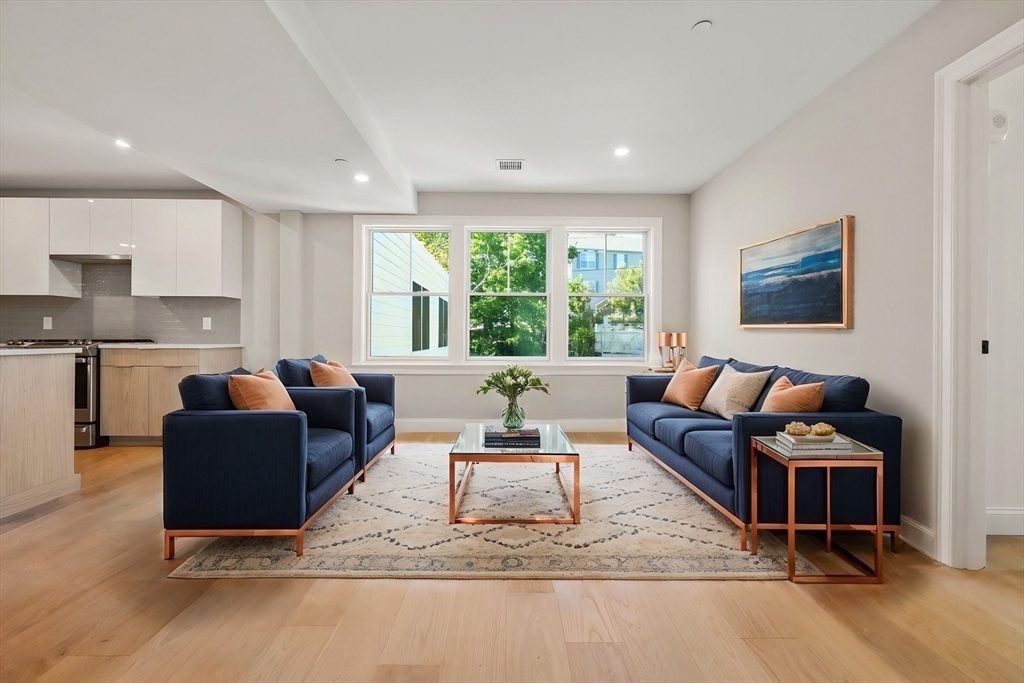
14 photo(s)
|
Boston, MA 02132
(West Roxbury)
|
Sold
List Price
$599,000
MLS #
73325669
- Condo
Sale Price
$599,000
Sale Date
2/14/25
|
| Rooms |
5 |
Full Baths |
1 |
Style |
Mid-Rise |
Garage Spaces |
1 |
GLA |
1,102SF |
Basement |
No |
| Bedrooms |
2 |
Half Baths |
0 |
Type |
Condominium |
Water Front |
No |
Lot Size |
0SF |
Fireplaces |
0 |
| Condo Fee |
$275 |
Community/Condominium
The Laurel Residences
|
LAUREL RESIDENCES, West Roxbury’s newest luxury condominium is 60% U/A or Sold and Move in Ready.
Currently offering below market interest rate financing for qualified buyers. This boutique luxury
building features modern contemporary design and is finished with the highest quality materials and
craftsmanship. Offering 17 oversized one and two bedroom residences that are well-designed with
unique floor plans and abundant natural overlight. Homes feature open style custom kitchens with
quartz breakfast bar, hi-end stainless GE profile appliances and wide plank oak hardwood floors and
designer tiled baths. Located in a vibrant residential neighborhood close to Centre St, with its
diverse array of shops and restaurants, and walking distance to local Parks. Ideal commuter location
with easy access to commuter rail, Rt. 128 & 95 and Legacy Place. Building features, lobby lounge,
elevator, and garage parking with EV station.
Listing Office: Citylife Real Estate, Listing Agent: Michael Doherty
View Map

|
|
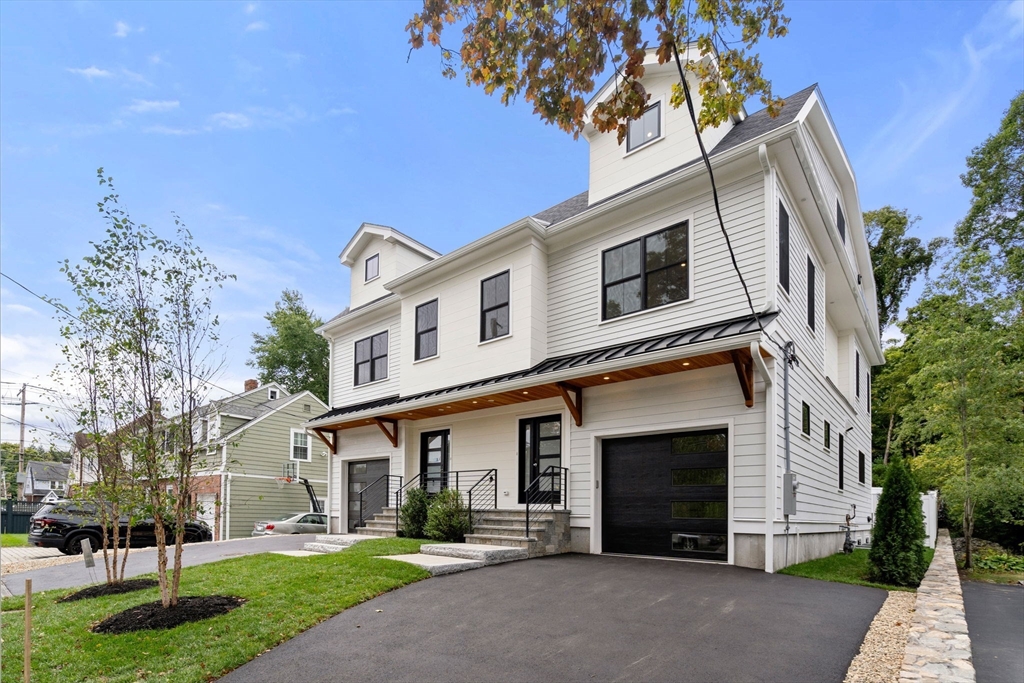
38 photo(s)
|
Newton, MA 02461
(Newton Highlands)
|
Sold
List Price
$2,298,000
MLS #
73303483
- Condo
Sale Price
$2,195,000
Sale Date
2/11/25
|
| Rooms |
8 |
Full Baths |
4 |
Style |
Townhouse |
Garage Spaces |
1 |
GLA |
4,195SF |
Basement |
Yes |
| Bedrooms |
4 |
Half Baths |
1 |
Type |
Condominium |
Water Front |
No |
Lot Size |
10,420SF |
Fireplaces |
1 |
| Condo Fee |
$250 |
Community/Condominium
|
Stunning & sunsplashed townhouse in close proximity to everything Newton Highlands & Newton Centre
has to offer. This 4 bed/4.5 bath 4300 sq ft. townhome is built by one of Newton’s premier builders
& has a wonderful open floor plan with high ceilings & hardwood floors. The kitchen features top of
the line appliances, quartz countertops, custom cabinetry & a large island with seating for 4. The
main level also offers a dining room area, gorgeous family room with fireplace & sliding glass doors
leading out to a patio & private fenced in backyard. Half bath, mudroom & 1 car garage complete this
level. The 2nd floor features a spacious primary ensuite with a spa like bathroom & a large walk-in
closet, 2 add'l bedrooms, full bath & laundry room. The finished 3rd floor offers a large flex space
with a full bath, walk-in closet & a lovely balcony. The finished lower level offers an oversized
recreation room, bedroom & bathroom. Close to shops, restaurants, schools & public
transportation.
Listing Office: Coldwell Banker Realty - Newton, Listing Agent: The Jeff Groper Group
View Map

|
|
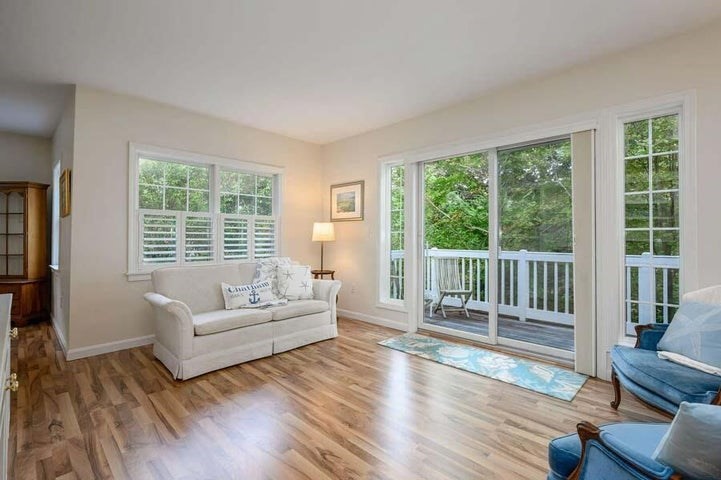
22 photo(s)
|
Chatham, MA 02633
|
Sold
List Price
$425,000
MLS #
73304462
- Condo
Sale Price
$415,000
Sale Date
2/11/25
|
| Rooms |
5 |
Full Baths |
2 |
Style |
Garden |
Garage Spaces |
1 |
GLA |
1,080SF |
Basement |
No |
| Bedrooms |
2 |
Half Baths |
0 |
Type |
Condominium |
Water Front |
No |
Lot Size |
0SF |
Fireplaces |
0 |
| Condo Fee |
$1,832 |
Community/Condominium
Park Place
|
Welcome home to easy living at Park Place, a 62+ senior independent living community centrally
located in the quaint seaside village of Chatham! Privacy abounds in this second floor, corner unit
with a multitude of recent upgrades and highly desirable features like high-end laminate flooring,
new primary shower, granite countertops, a new range & French door refrigerator, large walk-in
closet in primary and high ceilings throughout. Lovely outdoor space includes a private balcony,
community garden beds and a courtyard with mature plantings. Enjoy the added luxury of additional
community space including a library, game room, solarium, exercise room and dining room. Monthly
fees cover heat, electric, central A/C, water, basic cable, 24-hour onsite staff concierge,
security, electronic emergency response system, snow removal, trash removal and interior & exterior
maintenance and landscaping. A designated indoor parking space, guest parking and additional storage
space! Pets are allowed
Listing Office: Berkshire Hathaway HomeServices Robert Paul Properties, Listing Agent:
Dawn Marie Boynton
View Map

|
|
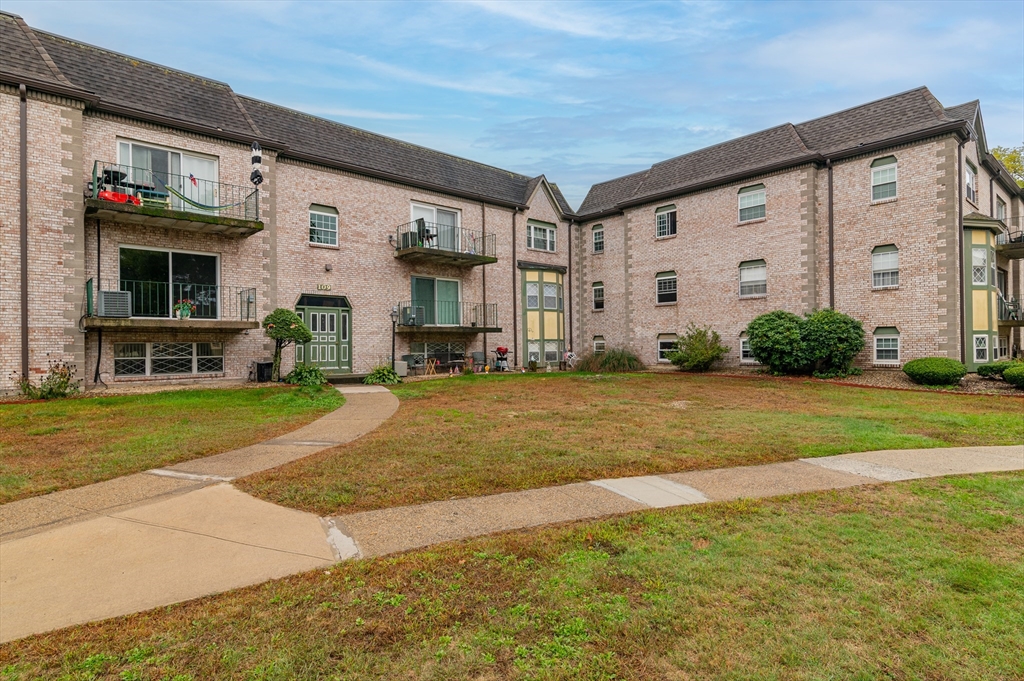
18 photo(s)
|
Brockton, MA 02301
|
Sold
List Price
$245,000
MLS #
73301404
- Condo
Sale Price
$245,000
Sale Date
2/10/25
|
| Rooms |
4 |
Full Baths |
1 |
Style |
Mid-Rise |
Garage Spaces |
0 |
GLA |
755SF |
Basement |
No |
| Bedrooms |
1 |
Half Baths |
0 |
Type |
Condominium |
Water Front |
No |
Lot Size |
0SF |
Fireplaces |
0 |
| Condo Fee |
$419 |
Community/Condominium
Chateaux Westgate
|
Welcome Home To Chateaux Westgate! This newly updated one-bedroom, one-bathroom condo offers modern
living with stylish finishes. An open concept entertainment space pulls together the living and
dining areas with the chic and stylish kitchen.The kitchen boasts new cabinets, upgraded
countertops, and new tile flooring. The spacious bedroom includes new wall to wall carpeting & ample
closet space, while the bathroom has a tub with shower, pedestal sink, new tile flooring, and linen
closet for convenient storage. This condo is perfect for those seeking to have easy access to all
the shops, dining, and amenities of the area. Don’t let this one pass you by!
Listing Office: Allison James Estates & Homes of MA, LLC, Listing Agent: Kellyanne
Swett
View Map

|
|
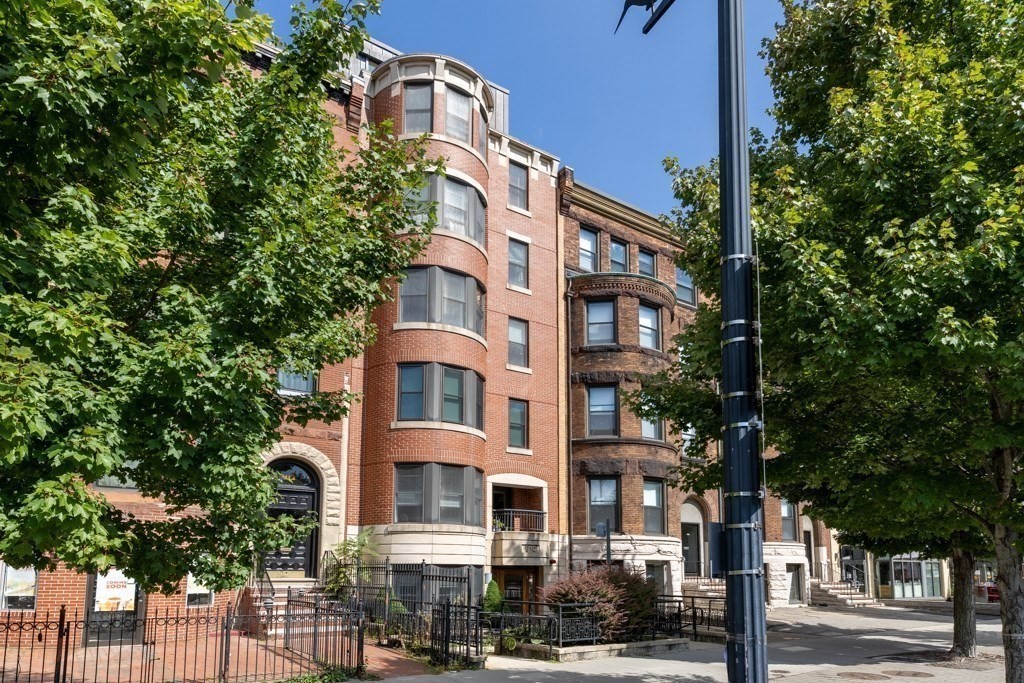
28 photo(s)
|
Boston, MA 02215
(The Fenway)
|
Sold
List Price
$1,249,000
MLS #
73285231
- Condo
Sale Price
$1,190,000
Sale Date
2/7/25
|
| Rooms |
4 |
Full Baths |
2 |
Style |
Mid-Rise |
Garage Spaces |
0 |
GLA |
1,063SF |
Basement |
Yes |
| Bedrooms |
2 |
Half Baths |
0 |
Type |
Condominium |
Water Front |
No |
Lot Size |
1,063SF |
Fireplaces |
0 |
| Condo Fee |
$549 |
Community/Condominium
|
Great 1031 Exchange or Investment Property!!! Stunning views from 5th floor penthouse unit in a 2004
bld.. This sunny home features floor to ceiling windows. Updated granite and stainless steel kitchen
with Gas Cooking! Open living room & kitchen area w/ hardwood floors. Master suite is carpeted & has
a walk-in closet & full bathroom. Laundry in the unit & 2 ZONE central a/c. Private balcony
overlooking the Fenway neighborhood w/ Boston Skyline Views. There is an approx. 90 sq. ft storage
unit in the basement & 1 deeded parking space. A second parking space could be RENTED by new
owners. Both parking spaces are located directly behind the building only a few steps from the rear
entrance. This fantastic location, walking distance to Fenway Park/Kenmore Square, Longwood Medical
& short walk to the T, Whole Foods Market as well as many other shops & restaurants. This is a
unique opportunity to own in updated, small association building with professional management. Pets
are allowed
Listing Office: eXp Realty, Listing Agent: Dan Gorfinkle
View Map

|
|
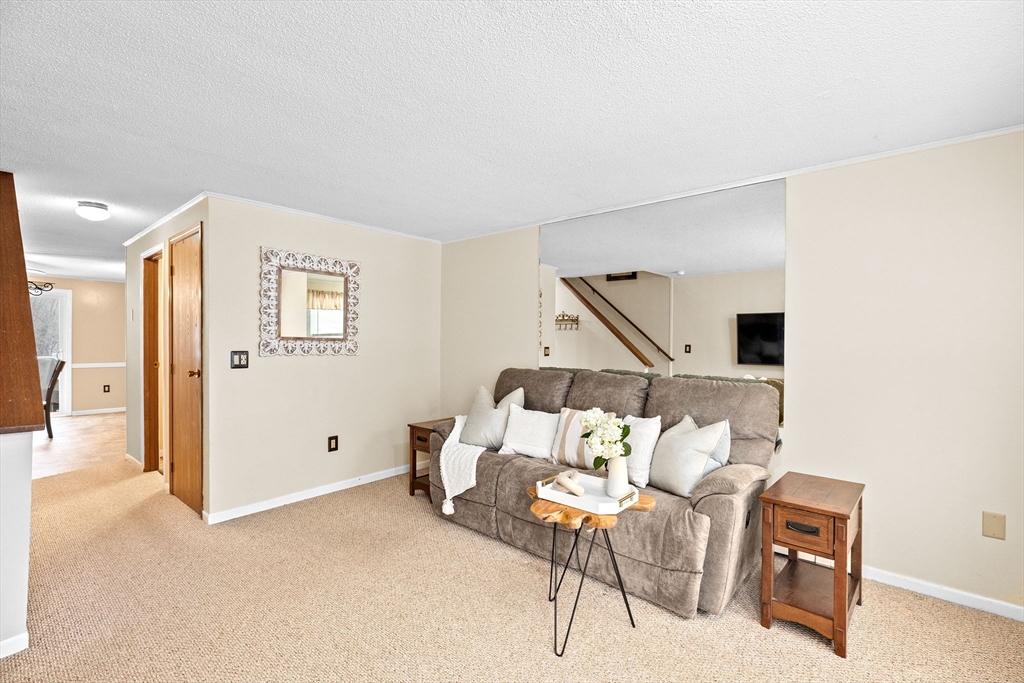
19 photo(s)
|
Attleboro, MA 02370
|
Sold
List Price
$310,000
MLS #
73321291
- Condo
Sale Price
$315,000
Sale Date
2/7/25
|
| Rooms |
6 |
Full Baths |
2 |
Style |
Townhouse |
Garage Spaces |
0 |
GLA |
1,250SF |
Basement |
Yes |
| Bedrooms |
2 |
Half Baths |
0 |
Type |
Condominium |
Water Front |
No |
Lot Size |
0SF |
Fireplaces |
0 |
| Condo Fee |
$318 |
Community/Condominium
Chery Blossom
|
*Offer Accepted Open House Canceled* Discover the epitome of convenient and affordable living in
this spacious move-in ready townhouse! Enter into the cozy living room which opens to the bright &
airy kitchen featuring plenty of room for dining, newer SS appliances & sliders that open to the
large deck w/views of the expansive grassy back yard. You'll love having 3 levels of living space, 2
full bathrooms, and 2 bedrooms w/plenty of closet space! Enjoy ample storage space in the basement
which is paired with a finished bonus room, perfect for your home office, playroom, or 2nd living
room. Many updates throughout incl windows, doors, hot water tank, appliances, flooring, paint, 1st
floor bath, & more! This is the one you've been waiting for! Move right in!
Listing Office: Coldwell Banker Realty - Norwell - Hanover Regional Office, Listing
Agent: Sarah Stone
View Map

|
|
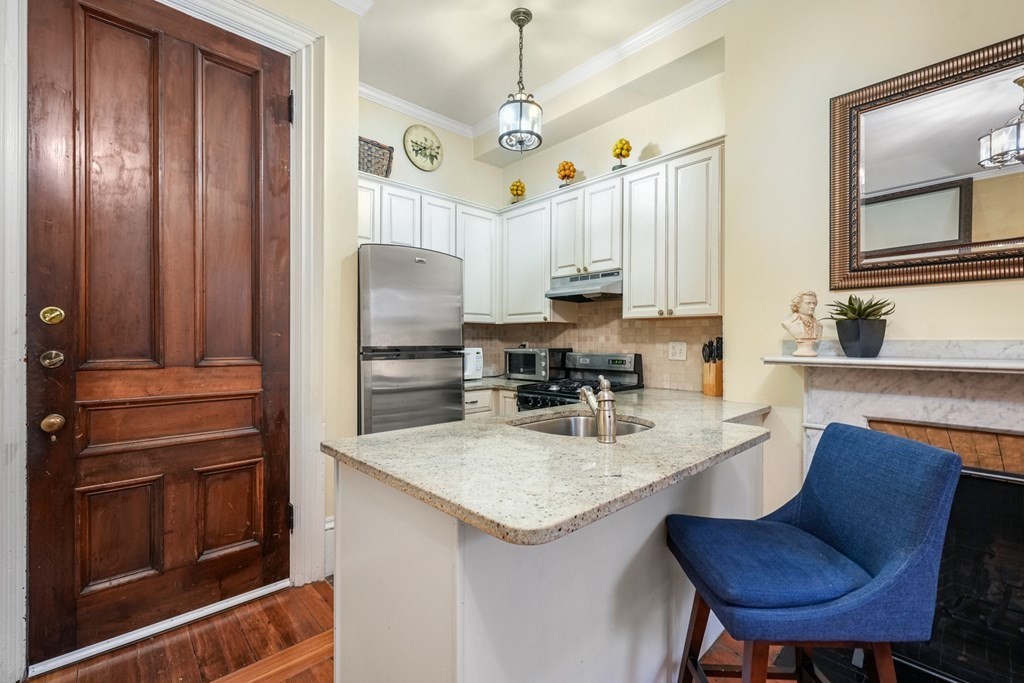
12 photo(s)
|
Boston, MA 02116-1402
(Back Bay)
|
Sold
List Price
$549,000
MLS #
73322134
- Condo
Sale Price
$549,000
Sale Date
2/4/25
|
| Rooms |
2 |
Full Baths |
1 |
Style |
Brownstone |
Garage Spaces |
0 |
GLA |
385SF |
Basement |
No |
| Bedrooms |
0 |
Half Baths |
0 |
Type |
Condominium |
Water Front |
No |
Lot Size |
385SF |
Fireplaces |
1 |
| Condo Fee |
$253 |
Community/Condominium
|
Investment opportunity! Sunny, updated studio with fantastic rental history on the second block of
Beacon. Modern kitchen with granite countertops, stainless appliances and breakfast bar. Ornate
fireplace, high ceilings, central air and oak floors throughout this historic unit. Large windows
with southern exposure. Located in the former Franklin Mansion, which was fully renovated in 2005.
Makes for the perfect city investment or pied-a-terre. Steps from Copley Square, Public Gardens,
Newbury Street and the Charles River Esplanade. Seller welcomes offers with requests for buyer
concessions.
Listing Office: Gibson Sotheby's International Realty, Listing Agent: Calla
Gillies
View Map

|
|
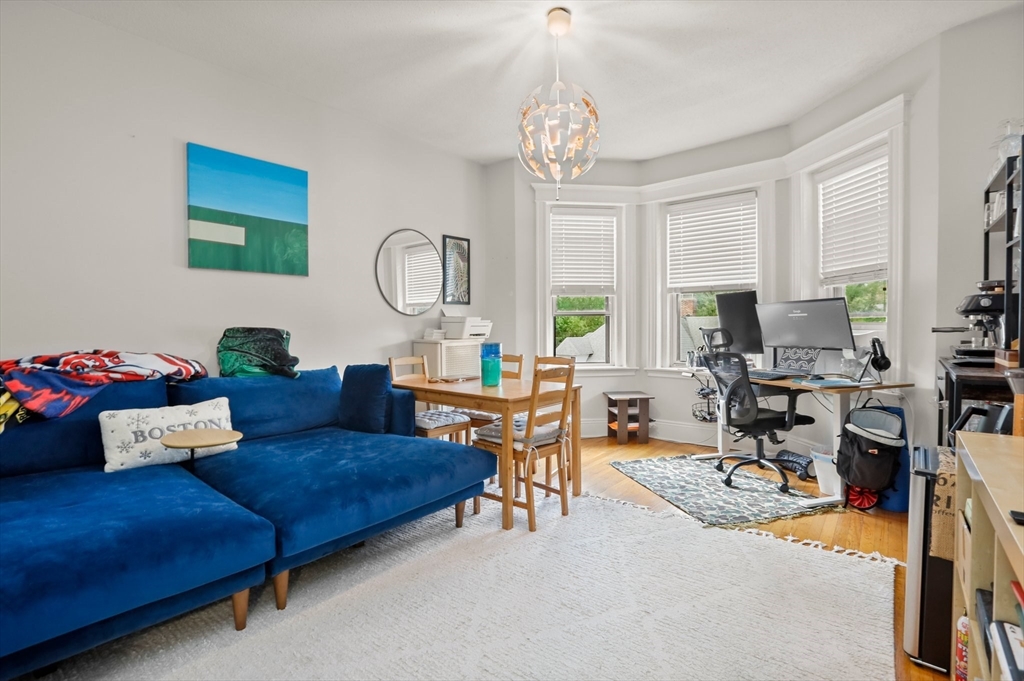
25 photo(s)

|
Boston, MA 02135-7704
(Brighton)
|
Sold
List Price
$429,000
MLS #
73296623
- Condo
Sale Price
$415,000
Sale Date
1/31/25
|
| Rooms |
3 |
Full Baths |
1 |
Style |
Low-Rise |
Garage Spaces |
0 |
GLA |
610SF |
Basement |
No |
| Bedrooms |
1 |
Half Baths |
0 |
Type |
Condominium |
Water Front |
No |
Lot Size |
610SF |
Fireplaces |
0 |
| Condo Fee |
$372 |
Community/Condominium
|
Back on Market due to Buyer Financing Problems. Located in a prime Cleveland Circle location, just
steps from the Brookline border, this spacious top-floor 1 bed/1 bath condo offers modern updates
and unbeatable convenience. Recently renovated, the unit features an updated kitchen with stainless
steel appliances and fresh paint throughout. The home is filled with natural light from the large
bay window and multiple windows, complementing the hardwood floors, high ceilings, and ample closet
space. Additional highlights include common laundry, private extra storage in the basement, bike
storage, and a shared roof deck with scenic views. Enjoy easy access to public transportation (C
Line), as well as nearby cafes, restaurants, parks, small shops, and a local swimming pool.
Association is not pet-friendly. This move-in-ready condo is perfect for first-time buyers,
investors, or those looking for a city retreat. Don’t miss this exceptional opportunity!
Listing Office: William Raveis R.E. & Home Services, Listing Agent: Batya &
Alex Team
View Map

|
|
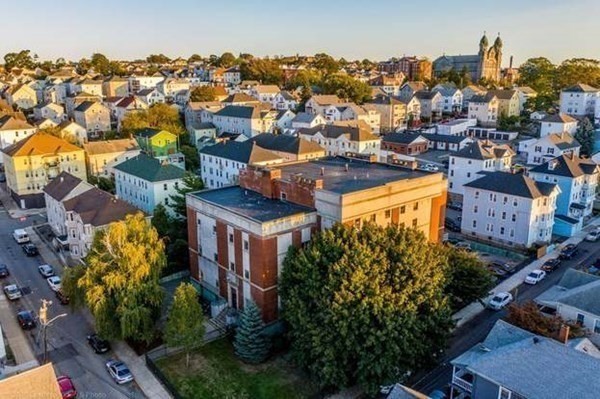
14 photo(s)
|
Fall River, MA 02721-1209
|
Sold
List Price
$219,999
MLS #
73179787
- Condo
Sale Price
$220,000
Sale Date
1/30/25
|
| Rooms |
5 |
Full Baths |
1 |
Style |
Mid-Rise |
Garage Spaces |
0 |
GLA |
957SF |
Basement |
No |
| Bedrooms |
3 |
Half Baths |
0 |
Type |
Condominium |
Water Front |
No |
Lot Size |
0SF |
Fireplaces |
0 |
| Condo Fee |
$222 |
Community/Condominium
|
Why rent when you can OWN? Presenting 260 Fountain Street, Unit C8. Make this 3 BEDROOM condominium
YOURS and move in just in time for summer! This professionally maintained complex offers OFF STREET
PARKING and IN-BUILDING LAUNDRY. Enjoy cooking in your fully appliance kitchen, complete with
refrigerator, range and dishwasher. Relax in your own generously sized living room. Use all three
bedrooms or turn one into a HOME OFFICE. Complex is close to all of the amenities that Fall River
has to offer, such as shopping, restaurants, bakeries, work out gym, Kennedy Park and more. Close to
route 195 and other access routes. Do not let this one get away! Schedule your private showing
today! Seller open to offering seller’s concessions. Please include specifics this in your offer
terms.
Listing Office: eXp Realty, Listing Agent: Gualter Amarelo
View Map

|
|
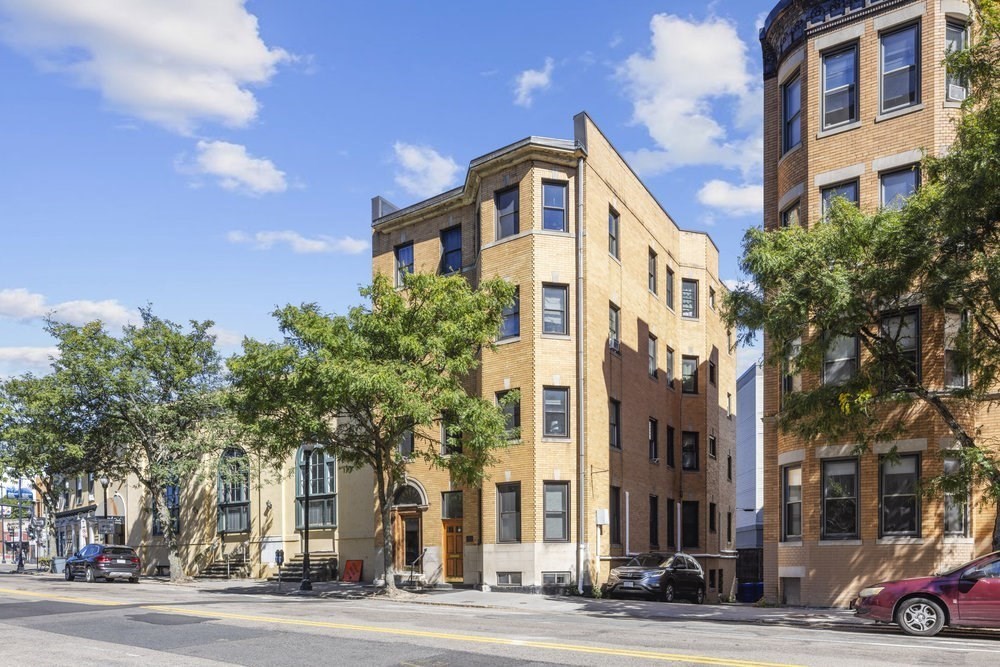
28 photo(s)
|
Brookline, MA 02446
|
Sold
List Price
$829,900
MLS #
73291458
- Condo
Sale Price
$800,000
Sale Date
1/30/25
|
| Rooms |
6 |
Full Baths |
1 |
Style |
Low-Rise,
Brownstone |
Garage Spaces |
0 |
GLA |
1,142SF |
Basement |
No |
| Bedrooms |
3 |
Half Baths |
1 |
Type |
Condominium |
Water Front |
No |
Lot Size |
0SF |
Fireplaces |
1 |
| Condo Fee |
$490 |
Community/Condominium
|
The Washington Square unit you’ve been searching for! Splashes of 1900s charm paired with modern
finishes. Sun drenched and spacious eat-in kitchen with plenty of counter space to host and prepare
meals. Beautiful hardwood floors, mosaic tile fireplace, Harvey windows & high ceilings. Flexible
floor plan allows you to utilize the space to best fit your needs.Coveted Driscoll School has a
brand new campus and is one of the top elementary schools in the state. Association is self managed
with a high owner occupancy rate. For those looking to invest, this unit has excellent rental
history. Stellar commuter location with an 89 w/score! Easy commute to just about anywhere by
hopping on the Green Line. Steps away from the neighborhoods best restaurants Barcelona Wine Bar,
Burro Bar, The Publick House, The Abbey, and more. Take a short walk to the willow tree lined Summit
Path or Griggs Park and enjoy the dog park, playground and trails. A darling space to call home
within a dynamic community
Listing Office: eXp Realty, Listing Agent: Alana Colombo
View Map

|
|
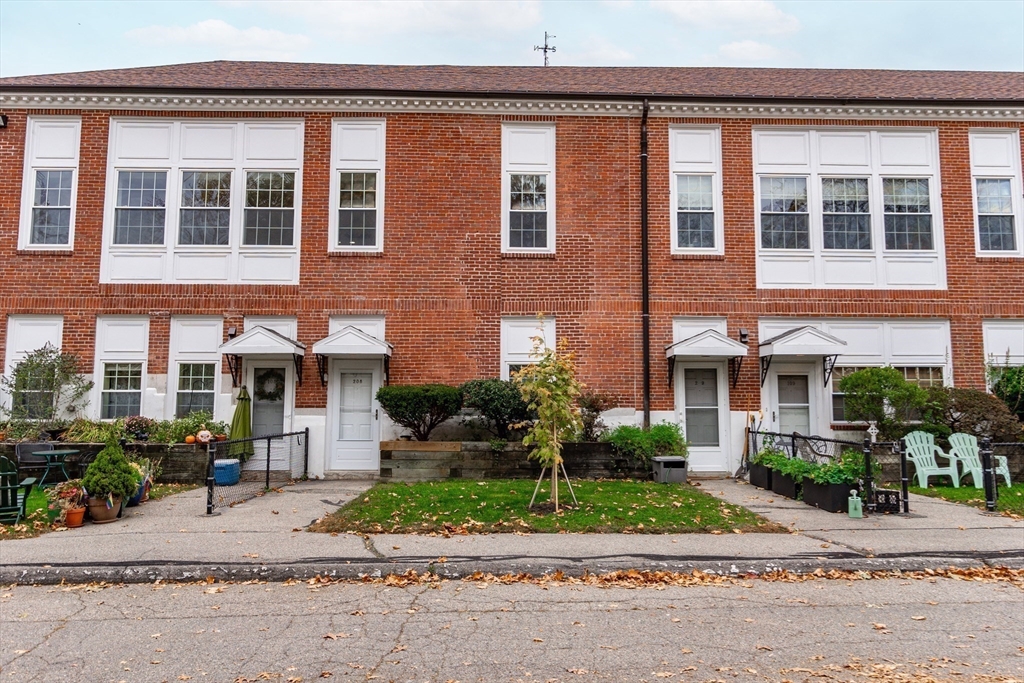
17 photo(s)
|
Boston, MA 02130
(Jamaica Plain)
|
Sold
List Price
$579,900
MLS #
73309756
- Condo
Sale Price
$570,000
Sale Date
1/30/25
|
| Rooms |
4 |
Full Baths |
2 |
Style |
Low-Rise |
Garage Spaces |
0 |
GLA |
1,192SF |
Basement |
No |
| Bedrooms |
2 |
Half Baths |
0 |
Type |
Condominium |
Water Front |
No |
Lot Size |
1,192SF |
Fireplaces |
0 |
| Condo Fee |
$573 |
Community/Condominium
Woodbourne Condominium
|
This unit is your ticket to condo life in Jamaica Plain. The location can't be beat—it's less than a
mile to the Forest Hills Station, and there are tons of trendy restaurants nearby. The unit itself
is in a converted schoolhouse, and you get your own private entrance. Once inside, you'll be greeted
with the best feature of the place: natural light. This top-floor apartment has 2 bedrooms and 2
full baths! It has central A/C, a kitchen that was just redone with brand-new cabinets and quartz
counters, and custom closets in the bedrooms. There's plenty of storage, too. The unit also comes
with in-unit laundry and off-street parking. It's move-in ready, so just grab your bags and make it
home.
Listing Office: 29 Realty Group, Inc., Listing Agent: Adam Sinewitz
View Map

|
|
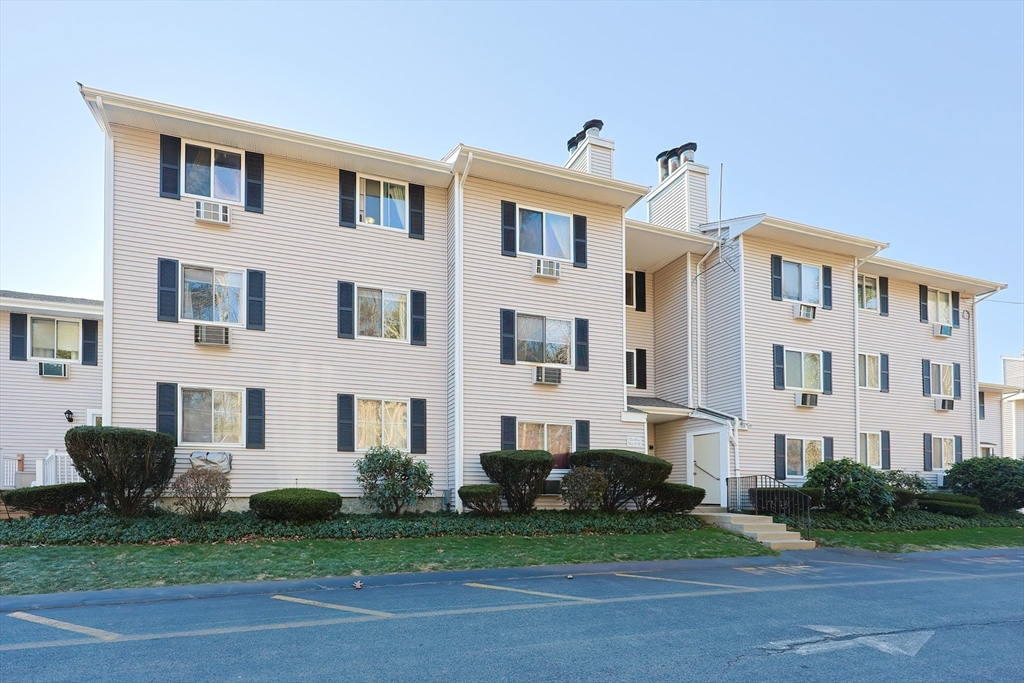
36 photo(s)
|
Mansfield, MA 02048
|
Sold
List Price
$348,900
MLS #
73317345
- Condo
Sale Price
$345,000
Sale Date
1/29/25
|
| Rooms |
5 |
Full Baths |
2 |
Style |
Garden,
Low-Rise |
Garage Spaces |
0 |
GLA |
1,070SF |
Basement |
No |
| Bedrooms |
2 |
Half Baths |
0 |
Type |
Condominium |
Water Front |
No |
Lot Size |
0SF |
Fireplaces |
1 |
| Condo Fee |
$370 |
Community/Condominium
Edgewood
|
2BD/2 FULL BA condo located in the convenient Edgewood Condominium Complex! This well maintained
unit is move-in ready featuring a kitchen with wood cabinets, new granite countertops, stainless
sink and dishwasher. Hardwood flooring finishes off the kitchen and separate dining area. Step down
into the sunken living area and relax in front of the cozy wood-burning fireplace in colder months
or the in-wall air conditioner for when it's warmer. Down the hall, you will find the large primary
bedroom with an ensuite bath, closet, and in-wall air conditioner, as well as another good-sized
bedroom and another full bath with laundry. Newer water heater (2023). The unit comes with two
storage units. Conveniently located close to shops and amenities with easy access to the major
highways and the T. A commuter's dream! Pets are allowed with minimal restrictions. First
showings at the Open House on Saturday 12/7 11:30am -1pm.
Listing Office: Coldwell Banker Realty - Westwood, Listing Agent: Kristin Sylvia
View Map

|
|
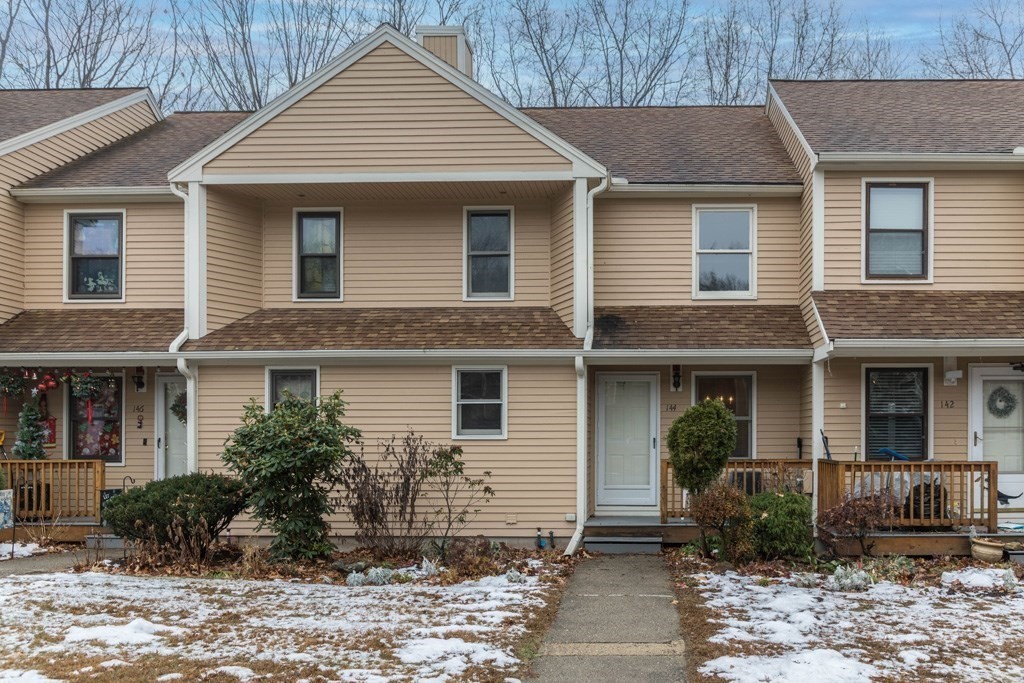
14 photo(s)

|
Leominster, MA 01453
|
Sold
List Price
$260,000
MLS #
73319381
- Condo
Sale Price
$260,000
Sale Date
1/28/25
|
| Rooms |
5 |
Full Baths |
1 |
Style |
Townhouse |
Garage Spaces |
0 |
GLA |
1,147SF |
Basement |
Yes |
| Bedrooms |
2 |
Half Baths |
1 |
Type |
Condominium |
Water Front |
No |
Lot Size |
0SF |
Fireplaces |
0 |
| Condo Fee |
$400 |
Community/Condominium
Stafford Place
|
WELCOME TO STAFFORD PLACE CONDOS IN LEOMINSTER! THIS CHARMING CONDO OFFERS 2 BEDROOMS AND 1.5
BATHS, PERFECT FOR COMFORTABLE LIVING. THE FIRST FLOOR FEATURES A KITCHEN, DINING AREA, AND A COZY
LIVING ROOM WITH ACCESS TO A BACKYARD DECK—IDEAL FOR RELAXING OR ENTERTAINING. UPSTAIRS, YOU'LL
FIND A SPACIOUS PRIMARY BEDROOM, A SECOND BEDROOM, A FULL BATHROOM, AND AN ATTIC BONUS ROOM FOR
EXTRA STORAGE OR CUSTOMIZATION. THE BASEMENT INCLUDES AN UNFINISHED BONUS ROOM WITH WALKOUT ACCESS
TO A BACKYARD PATIO, PROVIDING ADDITIONAL POTENTIAL FOR EXPANSION. ENJOY THE CONVENIENCE OF IN-UNIT
LAUNDRY AND ASSIGNED PARKING. LOCATED IN A DESIRABLE NEIGHBORHOOD CLOSE TO SHOPPING, DINING, AND
OTHER AMENITIES, THIS PROPERTY OFFERS BOTH COMFORT AND CONVENIENCE. WHILE IT NEEDS A LITTLE TLC,
RECENT UPDATES INCLUDE A BRAND-NEW BOILER (2024). THE PROPERTY IS BEING SOLD "AS-IS," PRESENTING A
GREAT OPPORTUNITY TO MAKE IT YOUR OWN.
Listing Office: Foster-Healey Real Estate, Listing Agent: Stephanie Pandiscio
View Map

|
|
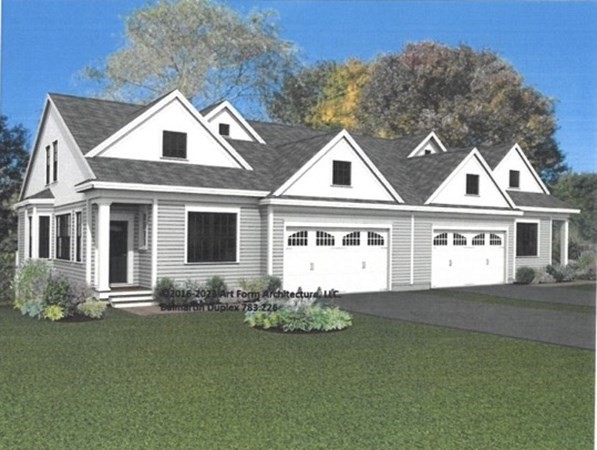
20 photo(s)
|
West Newbury, MA 01985
|
Sold
List Price
$939,000
MLS #
73285600
- Condo
Sale Price
$925,000
Sale Date
1/27/25
|
| Rooms |
9 |
Full Baths |
2 |
Style |
Half-Duplex |
Garage Spaces |
2 |
GLA |
2,481SF |
Basement |
Yes |
| Bedrooms |
3 |
Half Baths |
1 |
Type |
Condex |
Water Front |
No |
Lot Size |
19.40A |
Fireplaces |
1 |
| Condo Fee |
|
Community/Condominium
Deer Run Development
|
Welcome to Deer Run in the heart of West Newbury! TO BE BUILT - NEW CONSTRUCTION units with 1ST
FLOOR PRIMARY SUITES! This new community will have eight units set on 35 acres surrounded by nature,
access to Essex County Green Trail Association and minutes to Mill Pond/Pipestave recreation areas.
An inviting front porch welcomes you inside where you'll find a study/office perfect for a home
office leads to an open concept kitchen with stainless appliances and large island making
entertaining easy! Dining room and great room with deck overlooking private back yard. First floor
primary suite with bath and walk-in closet. Laundry and half bath on first floor perfect for one
level living. Upstairs are two additional bedrooms, family bath and loft area. Basement is ideal for
storage or can be finished for additional living area/working out space with windows and access out
to the backyard. Two car garage. Easy access to major routes and highways make this is a convenient
place to call HOME
Listing Office: RE/MAX Bentley's, Listing Agent: Melanie Cosgrove
View Map

|
|
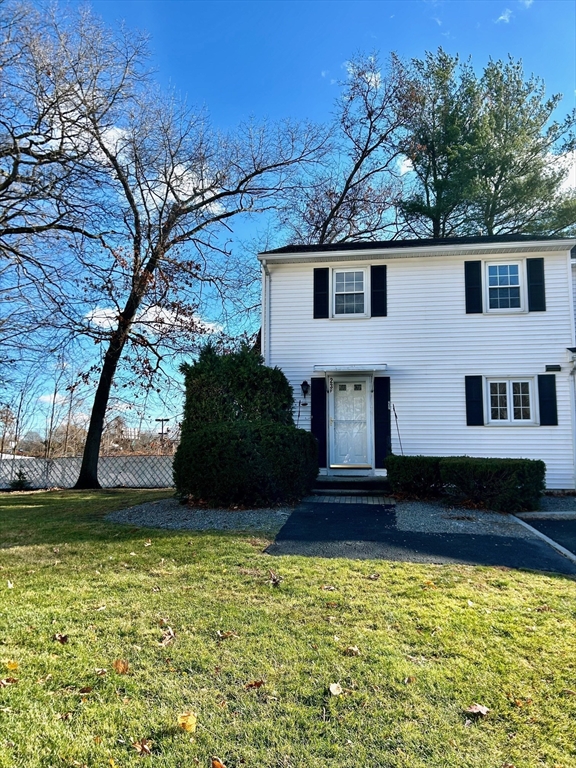
14 photo(s)
|
Methuen, MA 01844
|
Sold
List Price
$375,000
MLS #
73316178
- Condo
Sale Price
$370,000
Sale Date
1/27/25
|
| Rooms |
4 |
Full Baths |
1 |
Style |
Townhouse |
Garage Spaces |
0 |
GLA |
1,058SF |
Basement |
Yes |
| Bedrooms |
2 |
Half Baths |
1 |
Type |
Condominium |
Water Front |
No |
Lot Size |
0SF |
Fireplaces |
0 |
| Condo Fee |
$392 |
Community/Condominium
Twin Oaks
|
Welcome to Twin Oaks Condominium! Beautiful "End Unit" townhouse!! Well kept grounds and newer roof!
Easy access to major highways (Rte 495 and 93) minutes to the Methuen shopping at the Loop!! NH mall
and Tuscan Village!! The First floor offers an Good size eat in kitchen with stainless steel
appliances, granite countertops, hardwood floors with a half bath and a spacious living room leading
to the backyard. The second floor offers two spacious bedrooms and beautifully remodeled full bath.
The Primary bedroom includes a walk-in closet and the second bedroom has two large closets. Furnace
2-3 yrs old with a tankless water heater. A full height, large basement for storage or future
expansion. In unit Laundry for your convenience. OH Sat 1:30-3
Listing Office: Four Seasons Realty Group Corp., Listing Agent: Dawn Valentino
View Map

|
|
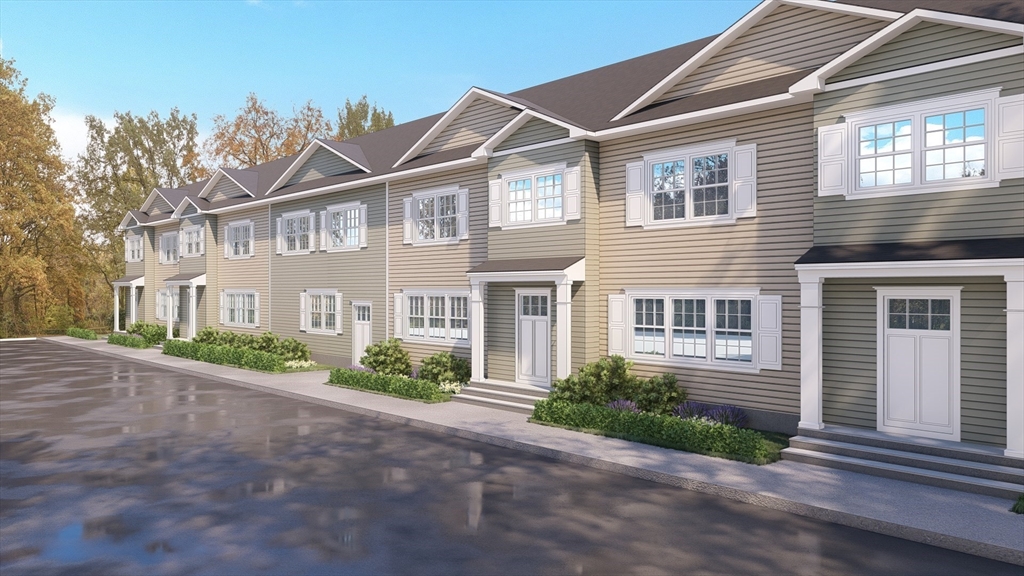
18 photo(s)
|
Taunton, MA 02780
|
Sold
List Price
$309,900
MLS #
73319139
- Condo
Sale Price
$309,900
Sale Date
1/27/25
|
| Rooms |
4 |
Full Baths |
1 |
Style |
Attached |
Garage Spaces |
0 |
GLA |
900SF |
Basement |
No |
| Bedrooms |
2 |
Half Baths |
0 |
Type |
Condominium |
Water Front |
No |
Lot Size |
0SF |
Fireplaces |
0 |
| Condo Fee |
$197 |
Community/Condominium
Westville Village
|
Welcome to Westville Village! Taunton's Newest Condo development with 23 BRAND NEW townhomes! Our
2nd floor condo unit includes an open concept kitchen and living room. Nestled in the eat-in kitchen
are quality cabinets, stone counters, stainless steel appliances and a peninsula great for
entertaining. 2 good size bedrooms with lush carpets and double windows for natural light. Bathroom
includes tile flooring, stone counters and large linen closet. In unit laundry hook-up. 2 parking
spots, City water and sewer, natural gas, and on demand hot water. Close to shopping areas, schools
and conservation areas and trails. Located off Rt 44, making you conveniently close to Providence.
Constructed by one of the area's largest builders with quality craftsmanship and materials.
Listing Office: Brownstone Realty Group, Listing Agent: Ivy Faria
View Map

|
|
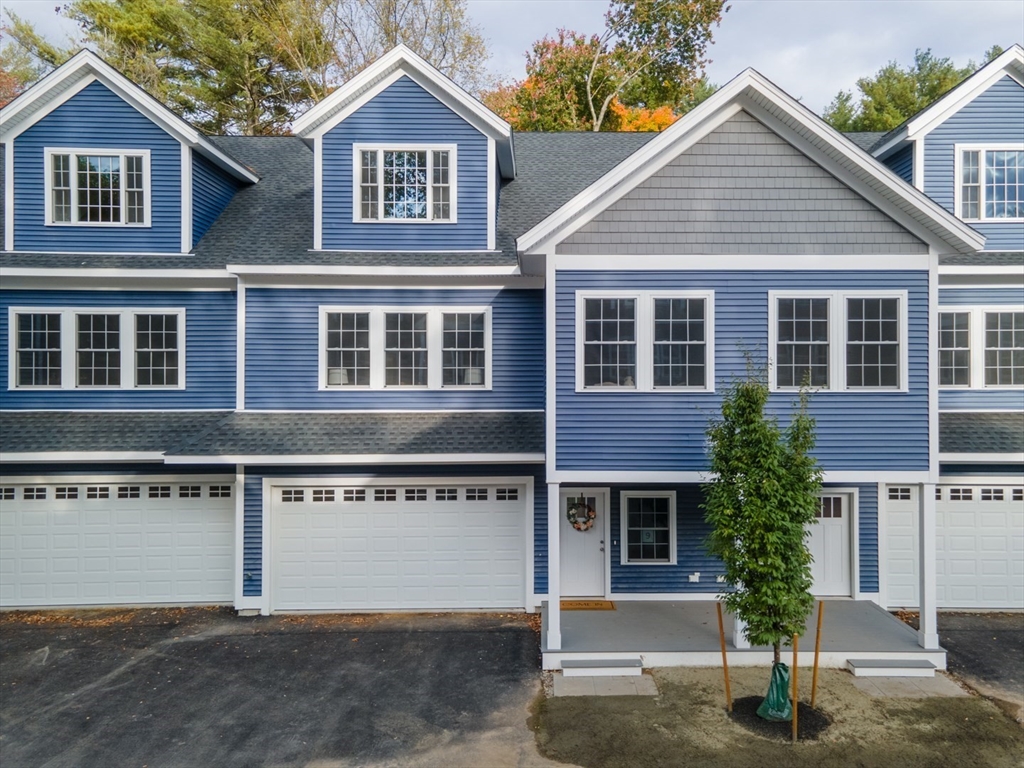
29 photo(s)
|
Salem, NH 03079
|
Sold
List Price
$749,000
MLS #
73313262
- Condo
Sale Price
$730,000
Sale Date
1/24/25
|
| Rooms |
6 |
Full Baths |
2 |
Style |
Townhouse |
Garage Spaces |
2 |
GLA |
2,460SF |
Basement |
No |
| Bedrooms |
3 |
Half Baths |
1 |
Type |
Condominium |
Water Front |
No |
Lot Size |
0SF |
Fireplaces |
0 |
| Condo Fee |
$375 |
Community/Condominium
29 Main
|
NEW CONSTRUCTION Tri-Level TOWNHOMES Highly sought after limited-production Salem, NH townhomes tick
all the boxes, blending convenience with sophistication. Adjacent to all that Tuscan Village has to
offer, these homes are just over the MA border in "tax-free NH". Three levels of living.. Ground FL:
Attached 2car garage, entry foyer, powder room, storage, living/bonus flex room with sliders that
lead to dedicated outdoor deck with privacy fencing. Main Floor (2nd FL): Kitchen with quartz
countertops, eat-in island, all-stainless LG appliance package including gas range. Open area with
plenty of space to cook, dine, entertain, and relax. Primary bedroom with en-suite, and in-unit
laundry hookup. Top Floor (3rd FL): Large carpeted bonus/flex space, 2 large bedrooms and full
bathrm with tub. Adventure, convenience, and fun at your fingertips with: easy access to Rte 93,
Salem Rail Trail, grocery stores, restaurants, and all the Tuscan Village offerings ** Photos may be
of similar unit
Listing Office: eXp Realty, Listing Agent: Kimberley Tufts
View Map

|
|
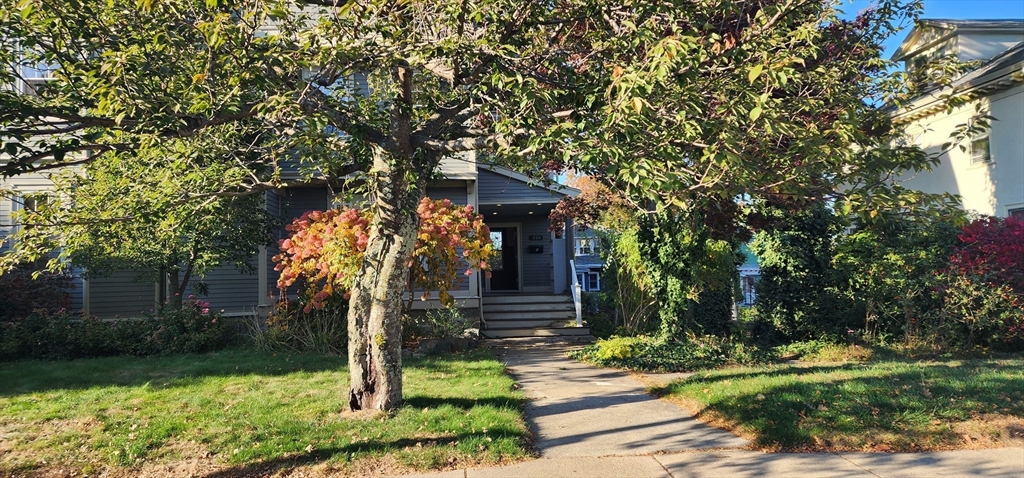
12 photo(s)
|
Boston, MA 02124
(Dorchester)
|
Rented
List Price
$3,300
MLS #
73319862
- Condo
Sale Price
$3,300
Sale Date
1/24/25
|
| Rooms |
6 |
Full Baths |
2 |
Style |
|
Garage Spaces |
0 |
GLA |
1,610SF |
Basement |
Yes |
| Bedrooms |
3 |
Half Baths |
0 |
Type |
Condominium |
Water Front |
No |
Lot Size |
1,610SF |
Fireplaces |
2 |
| Condo Fee |
|
Community/Condominium
|
!Welcome to Melville Park! Listing is a 3 bedroom 2 bath (1 of the downstairs bedrooms can serve as
office or bonus room), duplex condo in historic neighborhood with unique period features including
original wood paneling, crown molding, hardwood floors and fireplaces(decorative). Open floor plan,
modern eat-in kitchen with stainless steel appliances, central air/heat, dedicated washer/dryer and
updated bathrooms. There is access to an extensive and well-kept garden/lawn and backyard space,
basement storage and deeded outdoor entertaining space. It is located within a very short walk to
Shawmut T stop on the Red Line with direct connections to downtown Boston. Responsive owners and
great neighbors.No smoking! Small dogs are case by case. No cats. Good credit, verifiable income
required. First month rent, security deposit, required. Broker fee equal to half of one month's rent
due at lease signing.Owner pays for water. Tenant is responsible for utilities.
Listing Office: eXp Realty, Listing Agent: CASTLES UNLIMITED TEAM
View Map

|
|
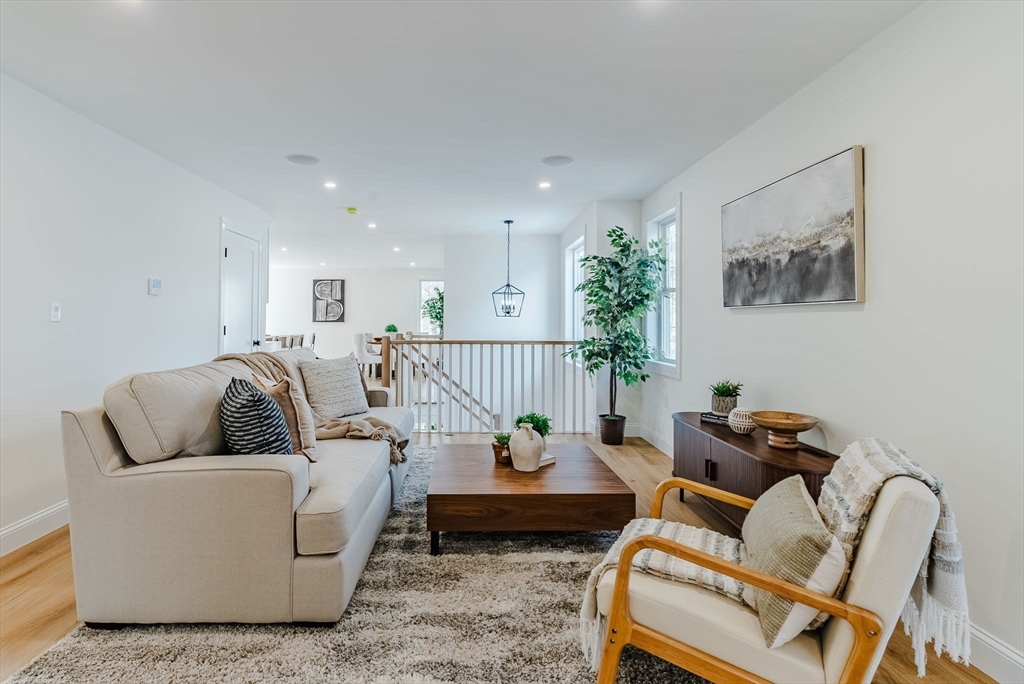
40 photo(s)

|
Chelsea, MA 02150
|
Sold
List Price
$775,000
MLS #
73316537
- Condo
Sale Price
$800,000
Sale Date
1/23/25
|
| Rooms |
9 |
Full Baths |
2 |
Style |
2/3 Family |
Garage Spaces |
2 |
GLA |
2,087SF |
Basement |
No |
| Bedrooms |
3 |
Half Baths |
1 |
Type |
Condominium |
Water Front |
No |
Lot Size |
0SF |
Fireplaces |
0 |
| Condo Fee |
|
Community/Condominium
|
Newly Constructed Ultra-Luxury Condominium in a Well-Sought Area of Chelsea! This stunning
3-bedroom, 2.5-bath condo offers over 2,000 square feet of living space with a wide-open floor plan
and gleaming hardwood floors throughout. The kitchen, featuring Wi-Fi-enabled appliances, flows
seamlessly into the dining and living areas, filled with natural light from large windows.
Integrated audio throughout enhances modern living. The lower level includes a spacious family room
with a wet bar, perfect for entertaining. Enjoy outdoor living with two private decks and a private
patio. Additional highlights include an attached two-car garage and luxurious finishes throughout. A
rare opportunity to own an elegant and expansive home designed for comfort and style.
Listing Office: eXp Realty, Listing Agent: Douglas Andrade
View Map

|
|
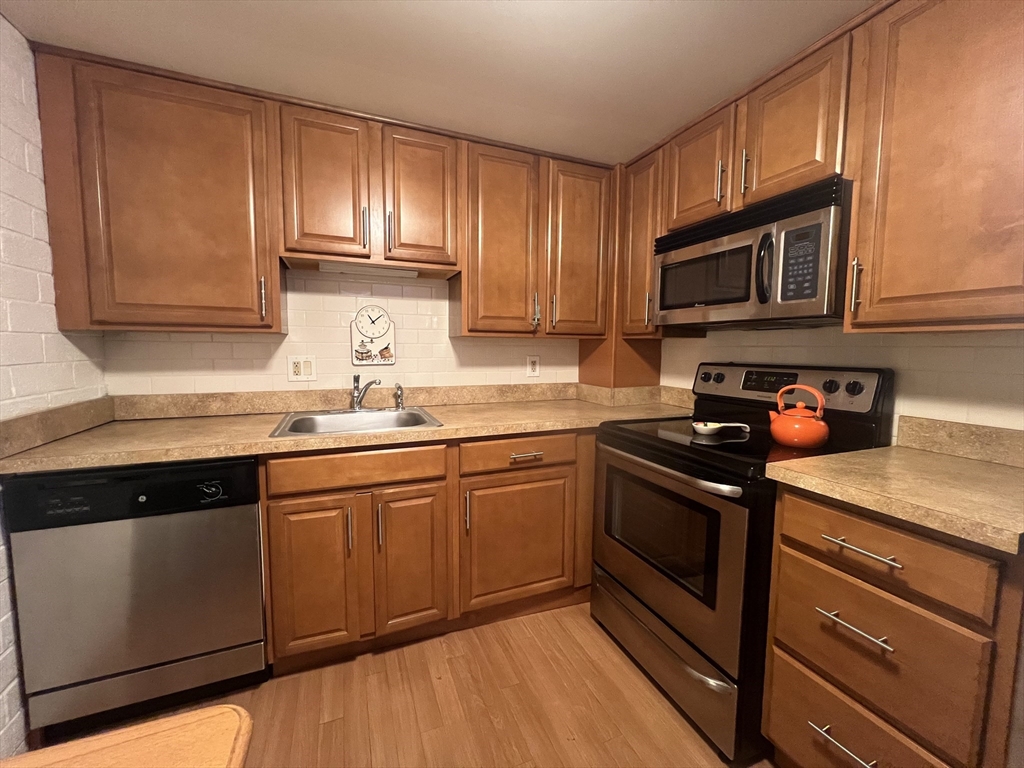
12 photo(s)
|
Quincy, MA 02171
|
Sold
List Price
$379,000
MLS #
73305173
- Condo
Sale Price
$356,750
Sale Date
1/22/25
|
| Rooms |
4 |
Full Baths |
1 |
Style |
Mid-Rise |
Garage Spaces |
0 |
GLA |
846SF |
Basement |
No |
| Bedrooms |
1 |
Half Baths |
0 |
Type |
Condominium |
Water Front |
No |
Lot Size |
0SF |
Fireplaces |
0 |
| Condo Fee |
$459 |
Community/Condominium
Hamilton Bay
|
Don't miss this turn-key opportunity to own this immaculate and spacious one bedroom in well
maintained building with one deeded parking space. Sliders from living room and bedroom to
oversized (unit-length) balcony overlooking in-ground pool and tennis courts with view of Wollaston
Beach. Central AC. Three minute walk to Beach. Walking distance to North Quincy T Station and Marina
Bay. Nearby access to I-93. Deeded storage space. Laundry on floor. Amenities galore and convenient
to all that Quincy and Boston have to offer.
Listing Office: Paramount Properties, Listing Agent: James Sweeney
View Map

|
|
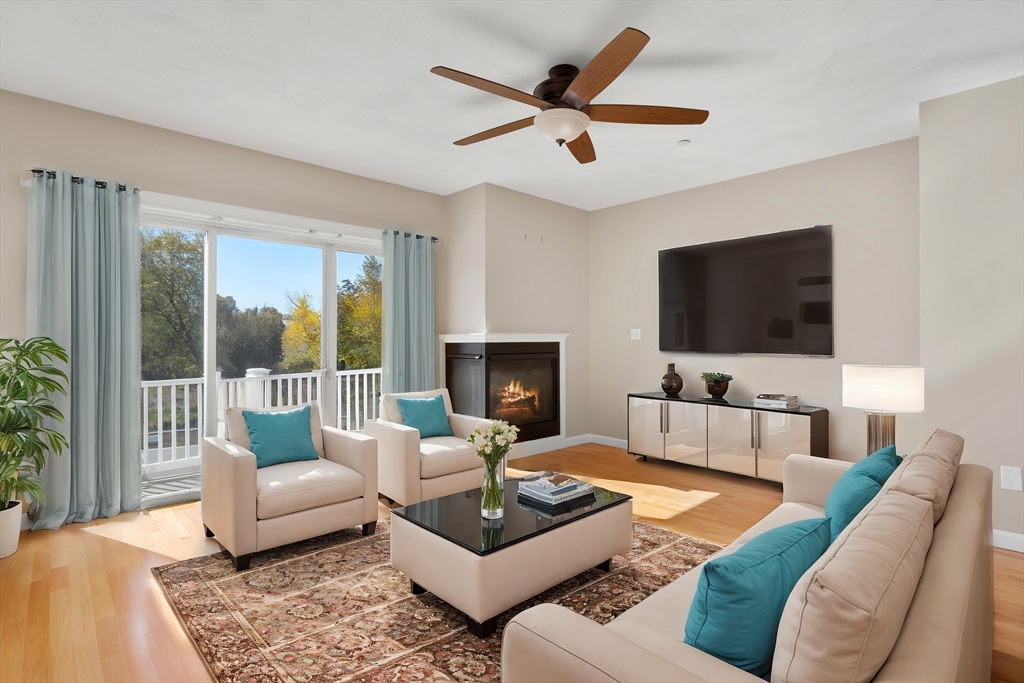
23 photo(s)
|
Medford, MA 02155
|
Sold
List Price
$875,000
MLS #
73310666
- Condo
Sale Price
$875,000
Sale Date
1/13/25
|
| Rooms |
6 |
Full Baths |
2 |
Style |
Townhouse |
Garage Spaces |
1 |
GLA |
2,160SF |
Basement |
No |
| Bedrooms |
3 |
Half Baths |
1 |
Type |
Condominium |
Water Front |
No |
Lot Size |
0SF |
Fireplaces |
1 |
| Condo Fee |
$375 |
Community/Condominium
Shipside Village Condominium
|
This Medford townhouse offers four levels of thoughtfully designed living space and access to the
upcoming Clippership Connector, a proposed half-mile waterfront path that will soon provide a
convenient and scenic route between Medford Square, local schools, and Riverbend Park. Inside, the
home features three bedrooms, including two en suites, and three bathrooms. Enjoy an open floor plan
with wood floors, a cozy gas fireplace, and a private deck, as well as a large primary suite with
vaulted ceilings and Mystic River views. The spacious fourth-floor loft, with its bright skylight,
offers endless potential for a home office, studio, or additional living space. A remodeled
first-floor en suite with direct access to a private patio makes an ideal retreat for guests or
multigenerational living. The property includes parking for two, an attached garage, a brand-new
roof, a new HVAC system (2022), and Mystic River views, offering tranquility and
convenience.
Listing Office: Compass, Listing Agent: Jason Kaczmarczyk
View Map

|
|
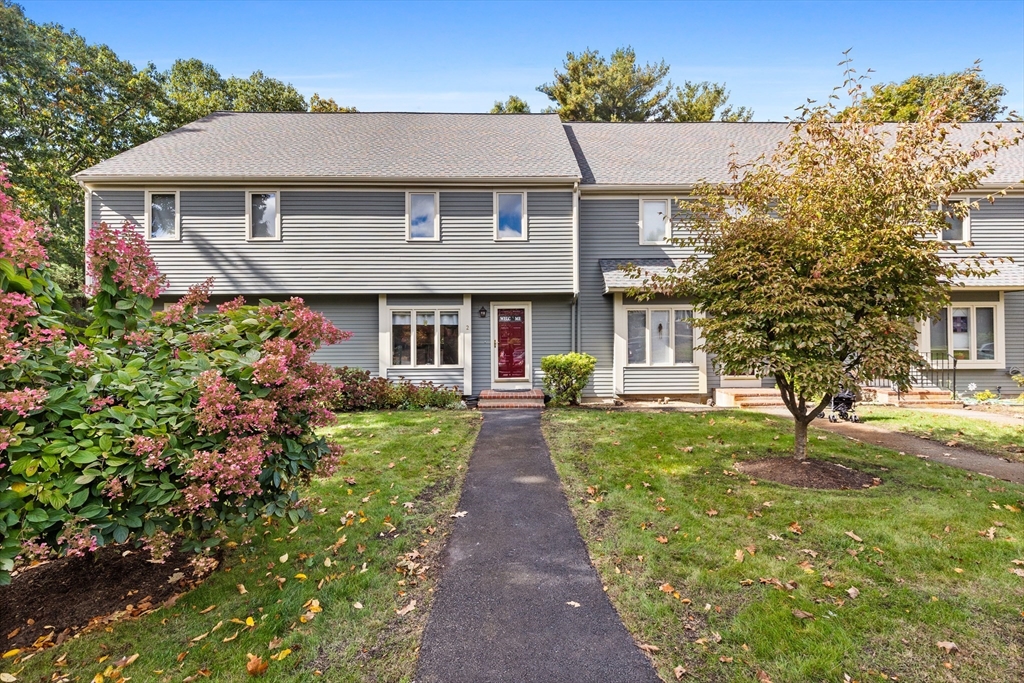
36 photo(s)
|
Maynard, MA 01754
|
Sold
List Price
$479,900
MLS #
73301860
- Condo
Sale Price
$484,700
Sale Date
1/10/25
|
| Rooms |
6 |
Full Baths |
1 |
Style |
Townhouse |
Garage Spaces |
0 |
GLA |
1,586SF |
Basement |
Yes |
| Bedrooms |
2 |
Half Baths |
1 |
Type |
Condominium |
Water Front |
No |
Lot Size |
0SF |
Fireplaces |
1 |
| Condo Fee |
$575 |
Community/Condominium
Deer Hedge Run
|
Impeccably maintained and updated four level Townhouse unit at Deer Hedge Run. The kitchen just
three years young with granite countertops, SS appliances and flooring to match. The main living
level with spacious open floor plan has the living room, dining area all with wood flooring, sliders
to a serene deck with nothing but trees and birds and an updated half bath for your guests. Second
level living you will find a full bath with two large bedrooms, all with wood flooring. The primary
bedroom with j/j main bath and sliders onto another deck. The third level has the flexibility to be
a third bedroom or current use is a sitting room with a fireplace and updated flooring. The walkout
basement is currently being used for storage but it has the potential to add substantial living
space. Nothing to do but unpack! The lovely club house is ready to host your next party! Tennis
court & swimming pool. Conveniently located on the Acton/Concord/Maynard line with easy access to
routes 117 & 2.
Listing Office: Century 21 North East, Listing Agent: Alice Sahakian
View Map

|
|
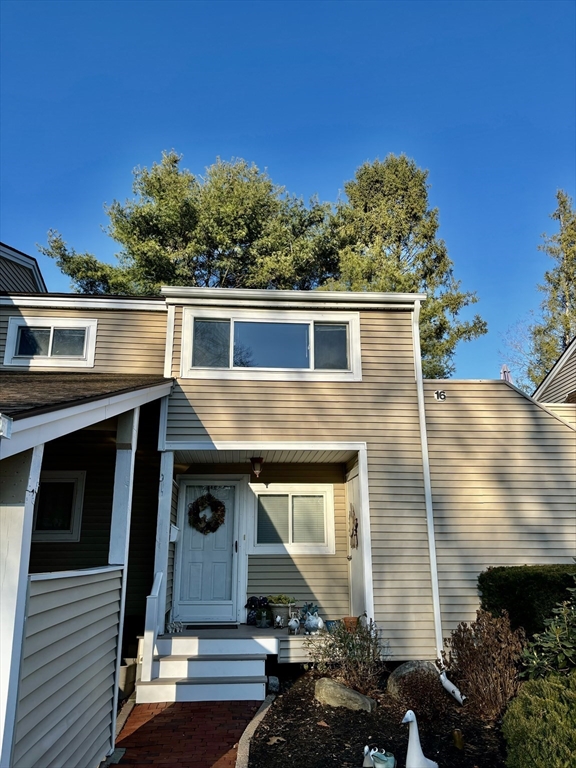
7 photo(s)
|
Walpole, MA 02032
(East Walpole)
|
Sold
List Price
$299,900
MLS #
73316712
- Condo
Sale Price
$315,000
Sale Date
1/10/25
|
| Rooms |
4 |
Full Baths |
1 |
Style |
Garden |
Garage Spaces |
0 |
GLA |
720SF |
Basement |
Yes |
| Bedrooms |
1 |
Half Baths |
0 |
Type |
Condominium |
Water Front |
No |
Lot Size |
0SF |
Fireplaces |
0 |
| Condo Fee |
$299 |
Community/Condominium
Redwood Mews
|
Treat yourself to a new home at a HUGE VALUE for Walpole this holiday season! Why rent when you can
buy? Amazing opportunity to OWN your home with this 1 bedroom, 1 full bath condominium in Redwood
Mews! This second level unit features a gallery kitchen, VAULTED CEILINGS in the bedroom and
SEPARATE EATING AREA, in-unit LAUNDRY, HARDWOOD FLOORS and FULL BASEMENT w/ STORAGE. Step outside
and enjoy your morning coffee or evening dinner on the semi-private COMPOSITE DECK. BRAND NEW
carpeting. Entire unit JUST PAINTED. Refreshed KITCHEN CABINETS and brand NEW BATHROOM VANITY. Enjoy
tons of outdoor space, and the private complex POOL! Located across the street from Bird Park which
has nearly 100 acres of open space to enjoy. Conveniently located near major travel routes such as
Route 1 and 95, as well as everything Walpole has to offer. Complex offers LOW CONDO FEES and unit
is MOVE IN READY! Move in time for the NEW YEAR! Seller willing to pay seller's concessions, submit
with offer!
Listing Office: eXp Realty, Listing Agent: Robert Hadge
View Map

|
|
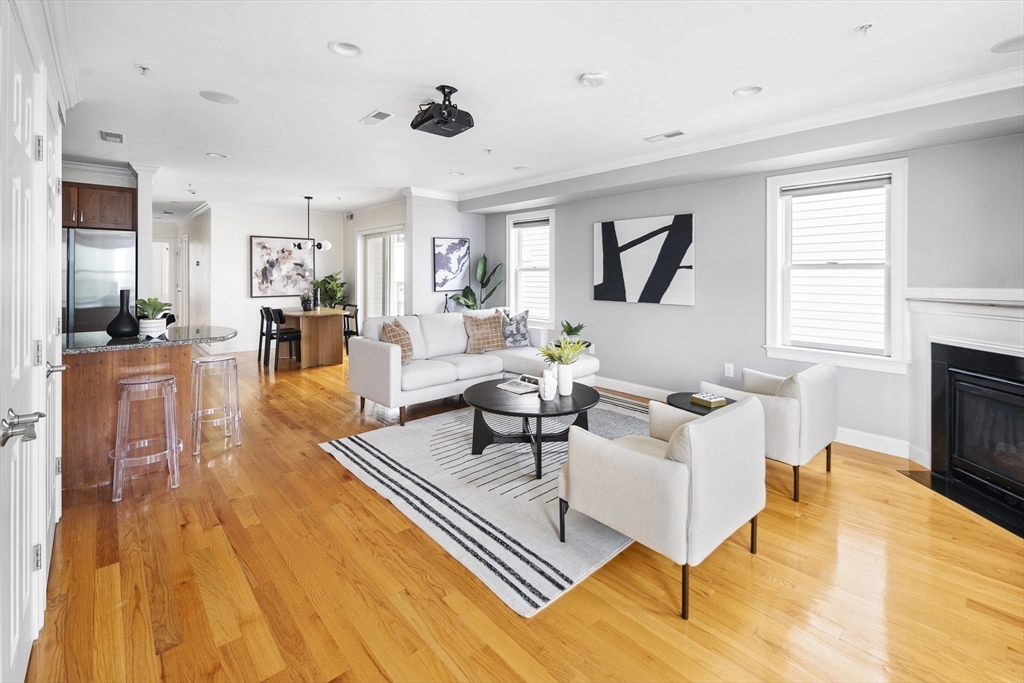
26 photo(s)

|
Boston, MA 02127
(South Boston)
|
Sold
List Price
$819,000
MLS #
73292909
- Condo
Sale Price
$815,000
Sale Date
1/9/25
|
| Rooms |
4 |
Full Baths |
2 |
Style |
Mid-Rise |
Garage Spaces |
0 |
GLA |
1,148SF |
Basement |
No |
| Bedrooms |
2 |
Half Baths |
0 |
Type |
Condominium |
Water Front |
No |
Lot Size |
1,148SF |
Fireplaces |
1 |
| Condo Fee |
$268 |
Community/Condominium
|
MOVE-IN READY! Step off the direct-access elevator into a 2 bedroom 2 bath unit with parking that
has bright open layout featuring gorgeous wood floors. The modern kitchen boasts stainless steel
appliances and beautiful granite countertops. Enjoy cozy evenings by the fire or movie nights with a
luxury home theater system featuring a 110” screen and high-end projector. This unit offers spacious
bedrooms with ample closet space, designer bathrooms, a private balcony, in unit laundry, and a
Smart Home System (Lutron switches, August smart lock, Nest thermostat). Fresh paint and basement
storage complete the package. Located just 0.2 miles from the Andrew T-station, a 4-minute drive to
I-93, and easy access to Logan Airport, this condo is in the heart of Boston's most exciting recent
developments in Andrew Square which will become a hub of life-science, retail, and residential
buildings. Seller will entertain offers with buyer concessions.
Listing Office: eXp Realty, Listing Agent: Rahel Choi
View Map

|
|
Showing listings 151 - 200 of 2838:
First Page
Previous Page
Next Page
Last Page
|