Home
Single Family
Condo
Multi-Family
Land
Commercial/Industrial
Mobile Home
Rental
All
Show Open Houses Only
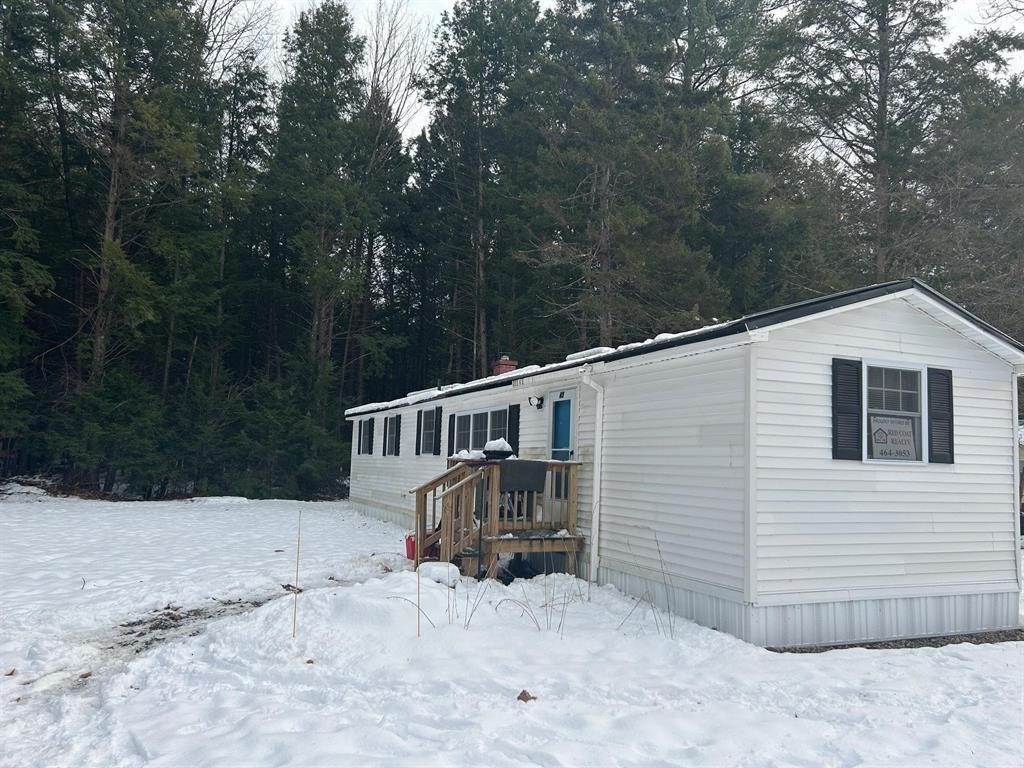
12 photo(s)
|
Deering, NH 03244-6031
|
Active
List Price
$116,900
MLS #
73456664
- Single Family
|
| Rooms |
4 |
Full Baths |
1 |
Style |
|
Garage Spaces |
0 |
GLA |
665SF |
Basement |
Yes |
| Bedrooms |
2 |
Half Baths |
0 |
Type |
Mobile Home |
Water Front |
No |
Lot Size |
0SF |
Fireplaces |
0 |
Move right into this recently renovated 2-bedroom, 1-bath manufactured home in the peaceful
Contoocook River cooperative community in Deering, NH. This home offers easy single-level living
with an open living room and eat-in kitchen, great natural light, and a convenient half bath off the
main bedroom. Recent updates and a clean, modern feel mean you can skip the projects and start
enjoying your space. Located on leased land in a resident-owned park, you’ll appreciate the sense of
community plus nearby lakes, trails, and year-round recreation, all just a short drive to amenities
in Hillsborough and surrounding towns.
Listing Office: eXp Realty, Listing Agent: Jared Venezia
View Map

|
|
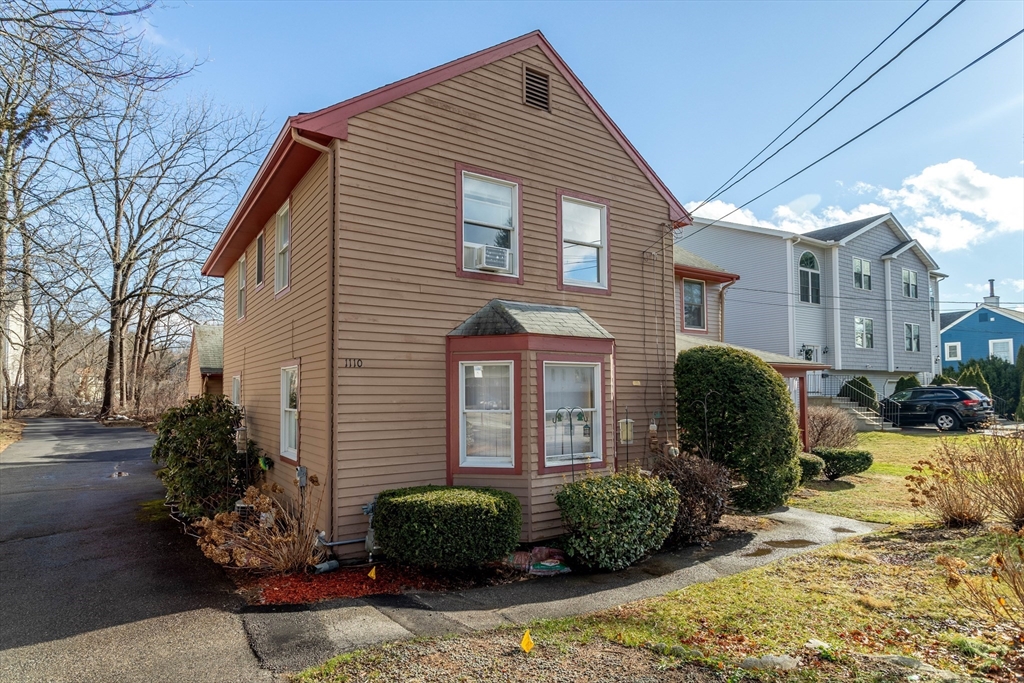
34 photo(s)
|
Worcester, MA 01606-1143
|
Under Agreement
List Price
$200,000
MLS #
73326891
- Single Family
|
| Rooms |
5 |
Full Baths |
1 |
Style |
Other (See
Remarks) |
Garage Spaces |
1 |
GLA |
1,194SF |
Basement |
Yes |
| Bedrooms |
2 |
Half Baths |
1 |
Type |
Detached |
Water Front |
No |
Lot Size |
0SF |
Fireplaces |
0 |
Don’t miss this amazing opportunity to own a single-family home with a party wall agreement!
Featuring 2 bedrooms, 1 bath, and a one-car garage, this property is being sold as-is. Located in a
prime commuter area, enjoy easy access to highways and Worcester’s amenities. With some updates, you
can transform this home and build instant equity. Perfect for an investor or a homeowner looking to
create value and make it their own! Will not qualify for FHA or VA financing. "Sold As Is".
Highest and Best due Monday by 4:00pm
Listing Office: eXp Realty, Listing Agent: Jason Regan
View Map

|
|
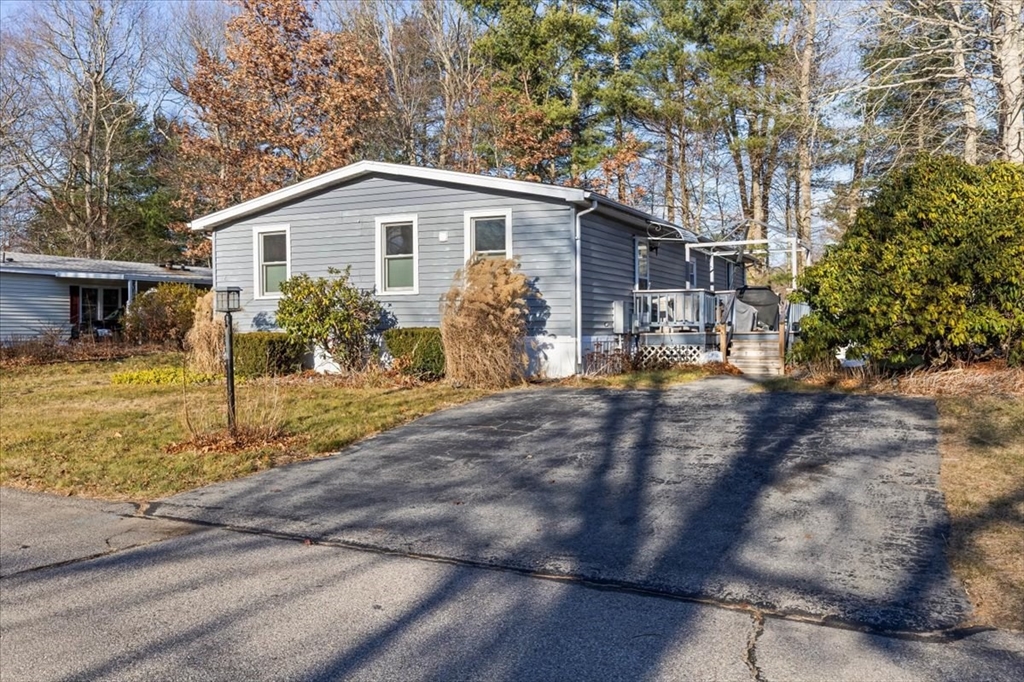
28 photo(s)
|
West Bridgewater, MA 02379
|
Active
List Price
$220,000
MLS #
73464719
- Single Family
|
| Rooms |
5 |
Full Baths |
2 |
Style |
|
Garage Spaces |
0 |
GLA |
1,219SF |
Basement |
Yes |
| Bedrooms |
3 |
Half Baths |
0 |
Type |
Mobile Home |
Water Front |
No |
Lot Size |
0SF |
Fireplaces |
0 |
16 Liberty St. is located in the desirable Matfield Woods 55+ community and offers a great
opportunity for affordable living. This spacious double wide home features newer windows, a bright
kitchen with a skylight, a newer hot water heater, a whole-house generator, and washer and dryer
included. The property is being sold "as is" due to flooring issues in several areas. Ideal for a
buyer looking for afforadability and a willingness to make a few updates in a quiet, well-maintained
over-55 community. The home is wheelchair accessible. Purchase requires park approval.Great location
w/ quick access to routes 24, 495, 28, 104 & 106. HOA Fee includes taxes, water, sewer, trash, road
maintenance.
Listing Office: eXp Realty, Listing Agent: The Prosperity Group
View Map

|
|
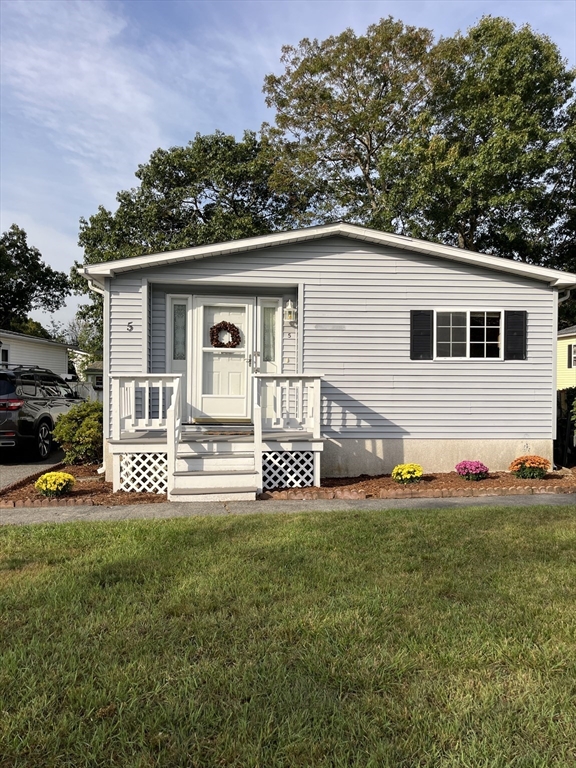
9 photo(s)
|
Rockland, MA 02370
|
Active
List Price
$264,900
MLS #
73437095
- Single Family
|
| Rooms |
5 |
Full Baths |
2 |
Style |
|
Garage Spaces |
0 |
GLA |
1,450SF |
Basement |
Yes |
| Bedrooms |
2 |
Half Baths |
0 |
Type |
Mobile Home |
Water Front |
No |
Lot Size |
0SF |
Fireplaces |
0 |
NEW PRICE.. New Year.....Welcome to Leisurewoods, a 55+ gated community located in Rockland. Enjoy
the comfort of one level living. Recently freshly painted Inside and NEW Carpet in the bedrooms.
This home offers a large sunny Living Room and Dining Room, the Kitchen with new flooring. The
Primary Bedroom has two large closets, and Full private Bath. The Second Bedroom has a large double
closet. The laundry area with full size washer and dryer to be included and cabinets for storage.
Outside access to a large sundeck and a shed for storage. A second Full Bath with walk in shower for
your guests. Move In ready, some UPDATES needed for your own personal touch. Enjoy the amenities
offered here, a heated pool, club house, fire pit, activities, games, gatherings and a Private
Shuttle. Close to major Highway, Home Depot, Restaurants, Derby St Shoppes, and Senior Center. Start
the NEW YEAR here!
Listing Office: eXp Realty, Listing Agent: Peggy Buresh
View Map

|
|
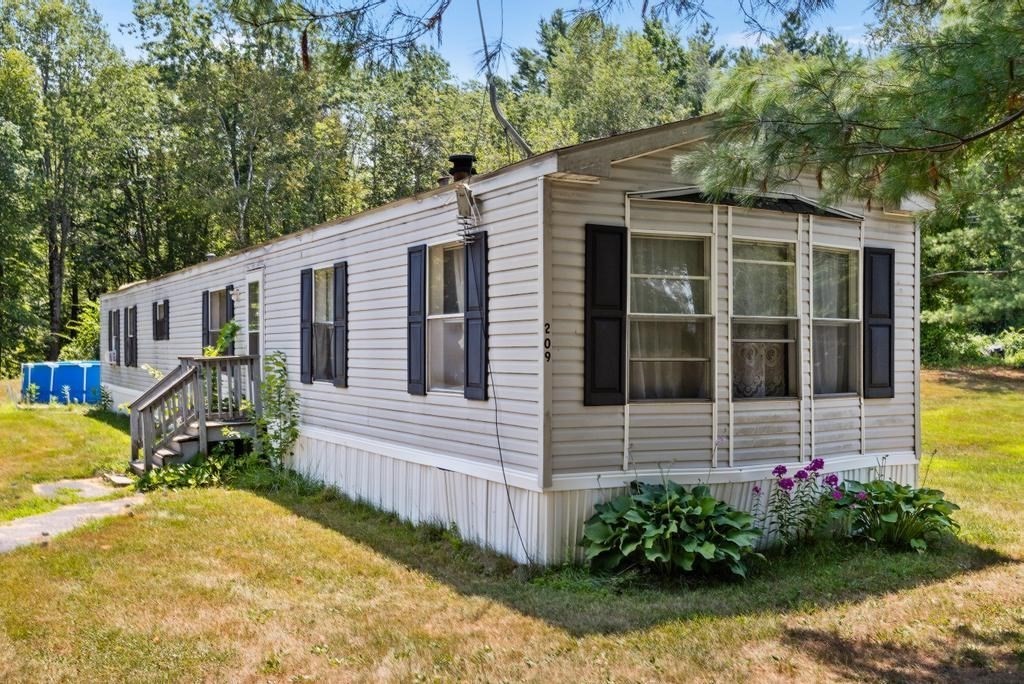
25 photo(s)
|
Derry, NH 03038
|
Back on Market
List Price
$329,000
MLS #
73411324
- Single Family
|
| Rooms |
5 |
Full Baths |
2 |
Style |
|
Garage Spaces |
0 |
GLA |
1,074SF |
Basement |
Yes |
| Bedrooms |
3 |
Half Baths |
0 |
Type |
Mobile Home |
Water Front |
No |
Lot Size |
1.16A |
Fireplaces |
0 |
This well-maintained 3-bedroom, 2 full bath mobile home offers the perfect blend of comfort and
convenience — with the added benefit of owning your land. Freshly painted throughout, this home is
move-in ready with recent updates that give you peace of mind, including a new well pump bladder and
new sump pump. Inside, you’ll find a spacious layout with a bright living area, an eat-in kitchen,
and generously sized bedrooms, including a primary suite with its own full bath. Outside, enjoy your
private yard with plenty of space for gardening, relaxing, or entertaining. Conveniently located
near shopping, dining, schools, and major routes, this property is a fantastic opportunity to own a
piece of Derry at an affordable price — without the hassle of park fees or lot rent. Don’t miss your
chance to make this charming home yours!
Listing Office: eXp Realty, Listing Agent: Jared Venezia
View Map

|
|
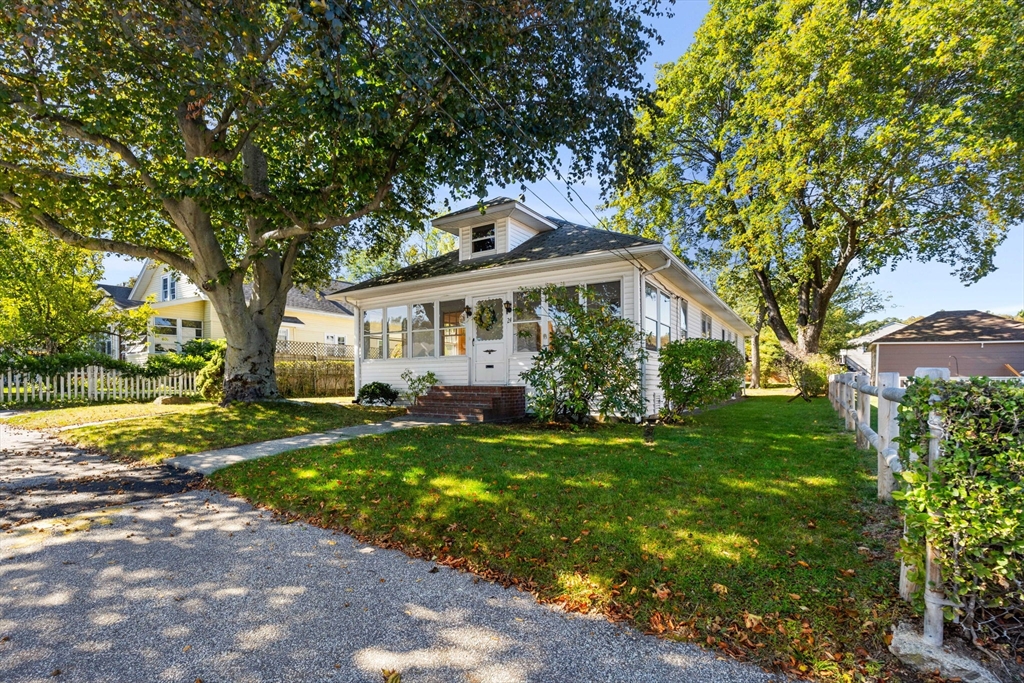
41 photo(s)
|
Worcester, MA 01604
|
Under Agreement
List Price
$365,000
MLS #
73447057
- Single Family
|
| Rooms |
6 |
Full Baths |
1 |
Style |
Cape,
Bungalow |
Garage Spaces |
1 |
GLA |
1,484SF |
Basement |
Yes |
| Bedrooms |
2 |
Half Baths |
0 |
Type |
Detached |
Water Front |
No |
Lot Size |
12,355SF |
Fireplaces |
1 |
Charming Cape w/ Expansive Lot & Endless Potential! Welcome to a picture-perfect Cape nestled in one
of Worcester’s most desirable neighborhoods. This 1,484 sq. ft. single-family home combines classic
character with modern comfort, featuring beautiful hardwood floors throughout and an abundance of
natural light. The spacious living areas flow seamlessly, creating the perfect setting for everyday
living and entertaining alike. Step outside to discover your own private oasis; a large, level lot
offering plenty of room to garden, play, or simply relax. Enjoy morning coffee or evening gatherings
on the oversized deck, or unwind in the enclosed patio year-round. A detached garage provides
additional storage and convenience. With two spacious bedrooms, one full bath, and room to expand or
customize, this home is an exceptional opportunity for first-time buyers or those seeking a peaceful
retreat just minutes from the city’s vibrant downtown, UMASS and shopping!
Listing Office: eXp Realty, Listing Agent: David Christensen
View Map

|
|
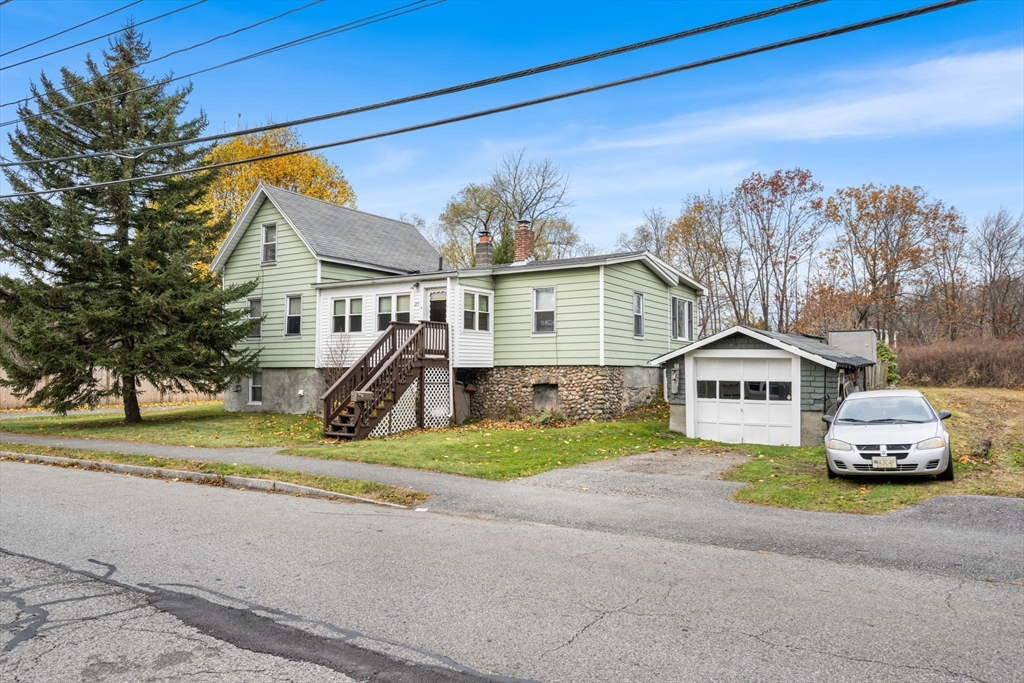
41 photo(s)

|
Westborough, MA 01581
|
Active
List Price
$395,500
MLS #
73456162
- Single Family
|
| Rooms |
6 |
Full Baths |
1 |
Style |
Raised
Ranch |
Garage Spaces |
1 |
GLA |
1,233SF |
Basement |
Yes |
| Bedrooms |
4 |
Half Baths |
0 |
Type |
Detached |
Water Front |
No |
Lot Size |
6,229SF |
Fireplaces |
0 |
In Westborough, this home gives you what most buyers want: usable space, solid bones, and clear
upside. You walk into an enclosed porch that actually adds day-to-day value. The living room gets
real natural light and has a built-in focal point, making the space feel instantly functional. The
eat-in kitchen has room to cook, host, and store everything with its pantry and bar area with shaker
cabinets.You get four bedrooms - more flexibility than most homes in this price range - and a
one-car garage that saves you in New England winters. Outside, there’s a patio and space to build
the yard you want without taking on extra maintenance.If you want a move-in-ready home with
long-term upside in a strong town, this is it. SHOWINGS ONLY AVAILABLE AT OPEN HOUSE AND 48 HOUR
NOTICE
Listing Office: eXp Realty, Listing Agent: Thomas McKenna
View Map

|
|
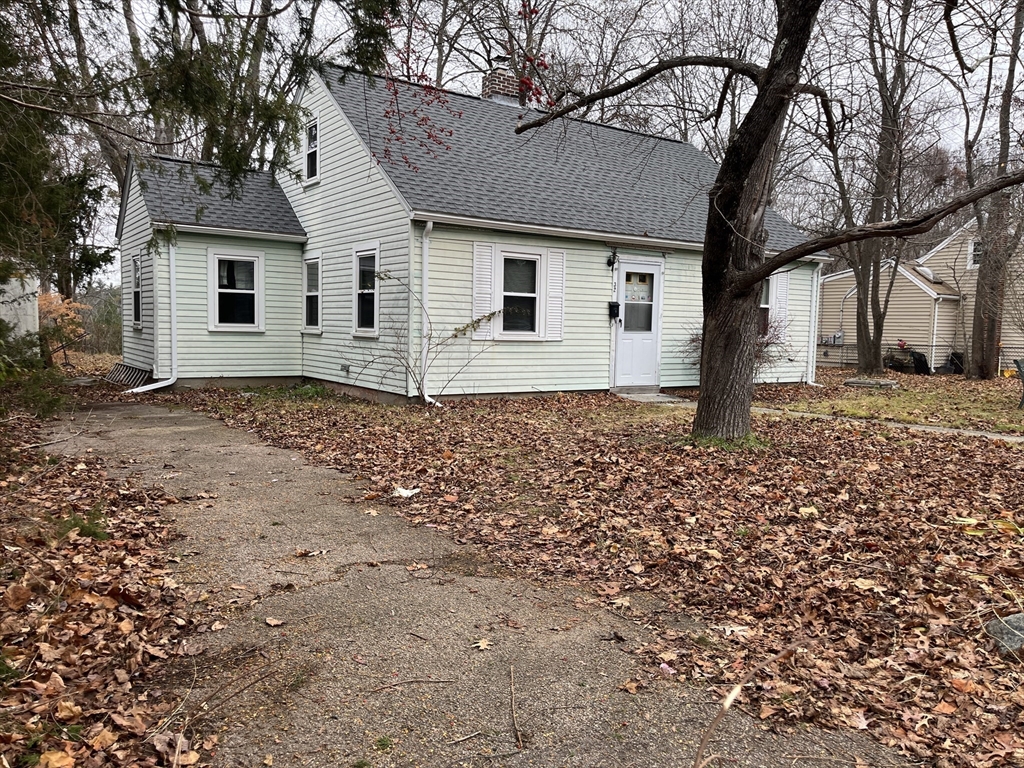
3 photo(s)
|
Stoughton, MA 02072
|
Under Agreement
List Price
$399,900
MLS #
73459640
- Single Family
|
| Rooms |
6 |
Full Baths |
1 |
Style |
Cape |
Garage Spaces |
0 |
GLA |
1,160SF |
Basement |
Yes |
| Bedrooms |
4 |
Half Baths |
0 |
Type |
Detached |
Water Front |
No |
Lot Size |
12,196SF |
Fireplaces |
0 |
Location Location.... A great lot on a cul-de-sac with a house that requires your LABOR and LOVE
with updates and creativity to make this NEW again. A family home for 63+ years just MINUTES to all
three schools, Pages, Commuter Rail, Bus Stop, CVS, Stop & Shop and more. First floor has two
bedrooms, Living Room, Full Bath, Kitchen and Dining Area, Second floor has two rooms that were used
as bedrooms, no doors. There is a large level yard for entertaining, playing and gardening. The Roof
and Furnace (was serviced in October,) both look good, age unknown ,Sold "AS IS" ...Priced to
Sell...This is a Contractor/Investor Special, Motivated Seller!
Listing Office: eXp Realty, Listing Agent: Peggy Buresh
View Map

|
|
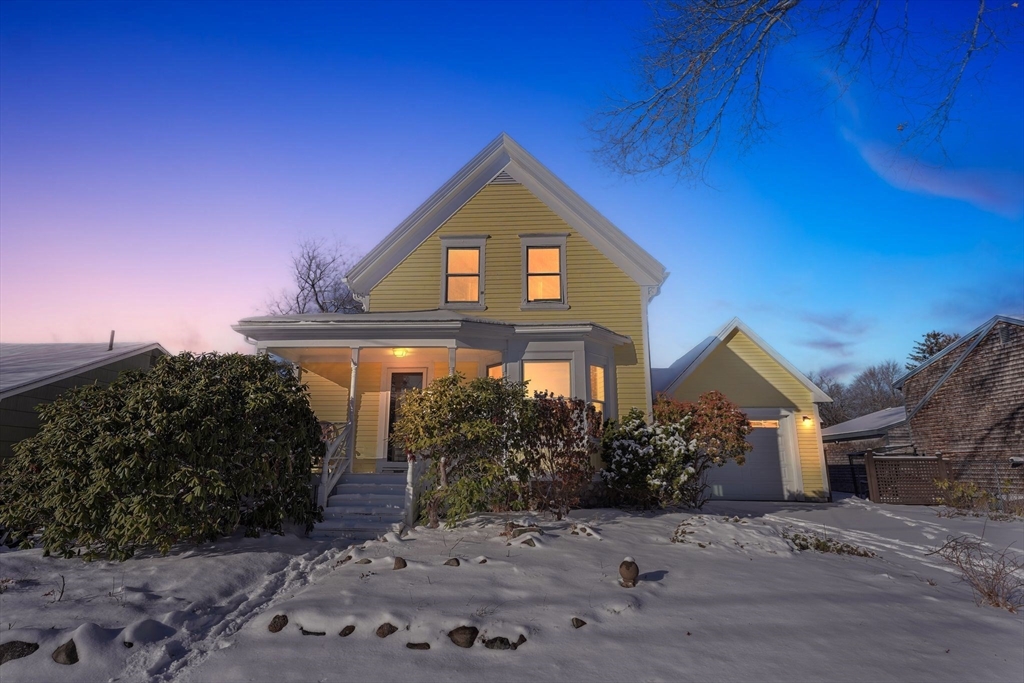
27 photo(s)

|
Brockton, MA 02301
|
New
List Price
$425,000
MLS #
73464965
- Single Family
|
| Rooms |
5 |
Full Baths |
2 |
Style |
Colonial |
Garage Spaces |
1 |
GLA |
1,019SF |
Basement |
Yes |
| Bedrooms |
3 |
Half Baths |
0 |
Type |
Detached |
Water Front |
No |
Lot Size |
6,299SF |
Fireplaces |
0 |
Welcome to 35 Carleton Ave – where comfort, convenience, and value come together.This cozy and
well-maintained home is perfect for buyers looking for peace of mind and an easy commute. Featuring
a newer roof and a brand-new heating system, the big-ticket updates are already done—just move in
and enjoy.Step outside to an ample backyard, ideal for summer barbecues, gardening, or creating your
own outdoor oasis. The heated garage is a rare bonus, offering year-round comfort for parking,
storage, or a workshop—no more cold winter mornings.Located just minutes from the highway, this home
is a commuter’s dream while still offering the charm of a quiet neighborhood. Whether you’re a
first-time buyer, downsizing, or investing, 35 Carleton Ave delivers comfort, efficiency, and
location all in one.? Don’t miss this Brockton gem—schedule your private showing today!
Listing Office: eXp Realty, Listing Agent: Javier Grandon
View Map

|
|
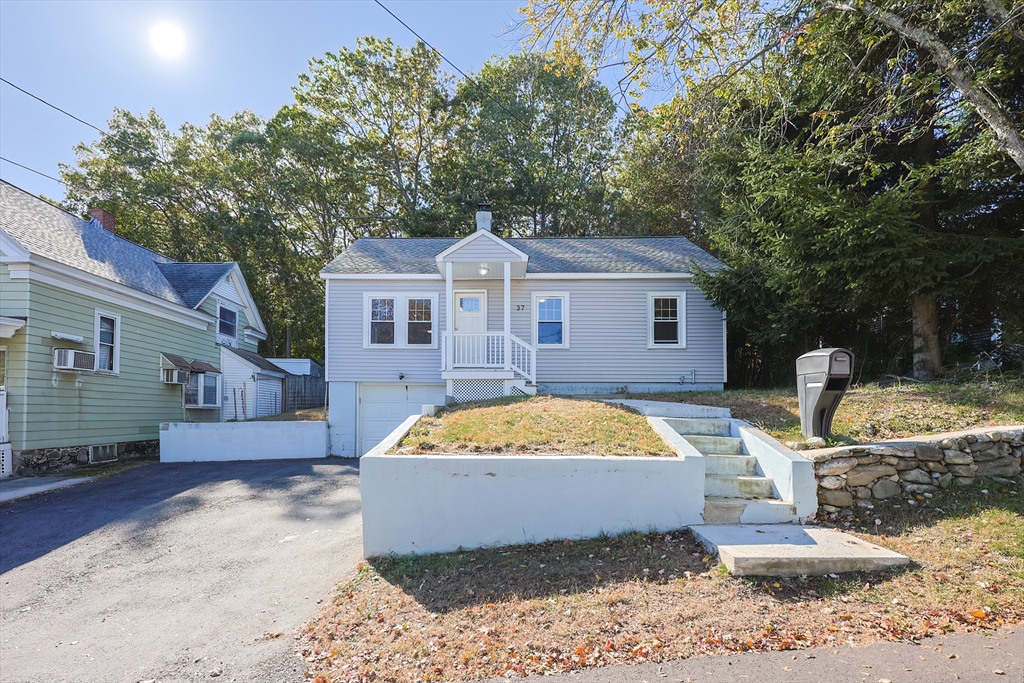
42 photo(s)
|
Methuen, MA 01844
|
Active
List Price
$439,000
MLS #
73442229
- Single Family
|
| Rooms |
4 |
Full Baths |
1 |
Style |
Ranch |
Garage Spaces |
1 |
GLA |
826SF |
Basement |
Yes |
| Bedrooms |
2 |
Half Baths |
0 |
Type |
Detached |
Water Front |
No |
Lot Size |
4,791SF |
Fireplaces |
0 |
Welcome to 37 Maplewood Avenue, a charming, move-in-ready ranch tucked away on a quiet Methuen side
street. This home features refinished hardwood floors, newer Harvey windows, and updated roof and
siding for lasting peace of mind. The layout flows easily from the bright living room to the dining
area and kitchen, which overlooks the private backyard — perfect for relaxing or entertaining. Enjoy
plenty of storage with a full basement and a spacious garage. Conveniently located near Routes 213
and 93, as well as local shops and schools, this home blends comfort, practicality, and classic New
England appeal.
Listing Office: eXp Realty, Listing Agent: Rawad Saade
View Map

|
|
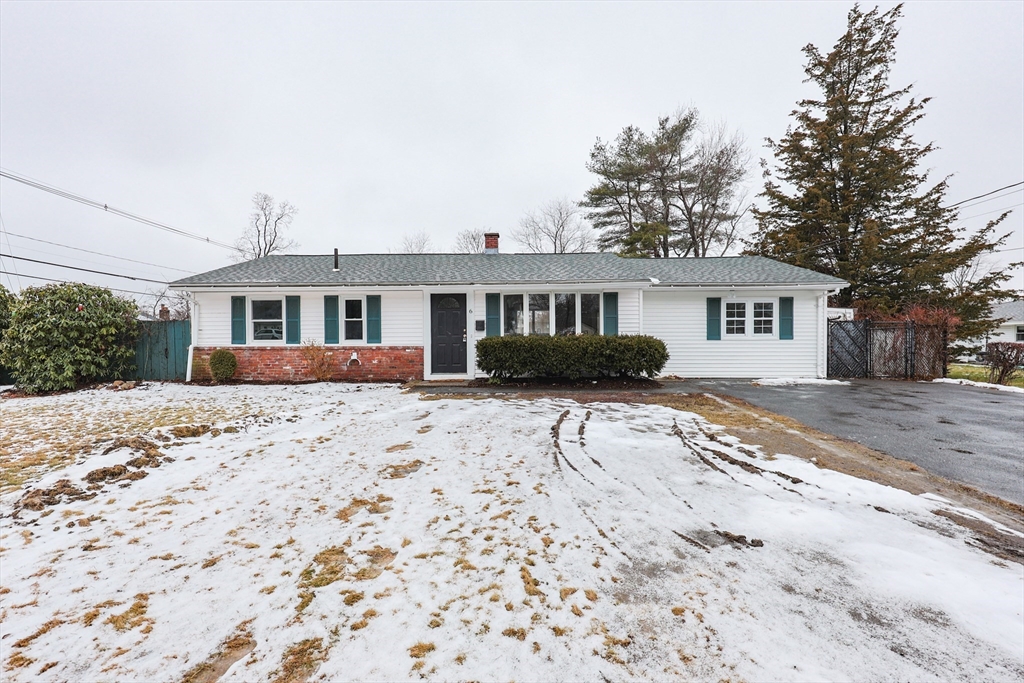
38 photo(s)
|
Brockton, MA 02302
|
New
List Price
$449,900
MLS #
73467096
- Single Family
|
| Rooms |
7 |
Full Baths |
1 |
Style |
Ranch |
Garage Spaces |
0 |
GLA |
1,200SF |
Basement |
Yes |
| Bedrooms |
4 |
Half Baths |
0 |
Type |
Detached |
Water Front |
No |
Lot Size |
7,362SF |
Fireplaces |
1 |
Renovated four-bedroom ranch located on a corner lot in a desirable single-family residential
neighborhood. This home features luxury vinyl plank flooring throughout and has newer replacement
windows, enhancing both aesthetic appeal and energy efficiency. The open-concept layout includes a
spacious living room that flows seamlessly into the kitchen and family/dining area. Enjoy additional
living space in the three-season porch, which leads to a fenced-in backyard, perfect for outdoor
gatherings. The low-maintenance vinyl siding adds to the home's convenience. The kitchen is equipped
with stainless steel appliances, granite countertops, and ample cherry cabinetry, providing plenty
of storage and a bright, inviting atmosphere filled with natural sunlight.
Listing Office: eXp Realty, Listing Agent: Kenneth Olson
View Map

|
|

40 photo(s)
|
Plymouth, MA 02360-4550
|
Under Agreement
List Price
$490,000
MLS #
73461272
- Single Family
|
| Rooms |
6 |
Full Baths |
1 |
Style |
Ranch |
Garage Spaces |
0 |
GLA |
1,183SF |
Basement |
Yes |
| Bedrooms |
3 |
Half Baths |
0 |
Type |
Detached |
Water Front |
No |
Lot Size |
7,841SF |
Fireplaces |
0 |
A rare in-town find offering the best of Plymouth living—walkability, privacy, and a backyard
retreat—all tucked away on a quiet dead-end street. Just moments from the waterfront and vibrant
downtown amenities, this inviting 3-bedroom home blends charm, convenience, and comfort. Head inside
to a warm, open floor plan that makes this cozy home feel surprisingly spacious. An enclosed front
porch sets the tone—a perfect spot to enjoy your morning coffee or unwind at the end of the day. The
main level offers flexible living options, including the potential for a first-floor primary
bedroom, while two additional bedrooms await upstairs. Summer living shines here: gather around the
backyard fire pit, grill and dine on the private deck, or simply enjoy the peaceful setting that
feels worlds away from the bustle—yet is right in the heart of town. Whether you’re seeking easy
access to Plymouth Harbor, a quiet place to call home, or a little of both, this property
delivers.
Listing Office: eXp Realty, Listing Agent: Jonathan Silva
View Map

|
|
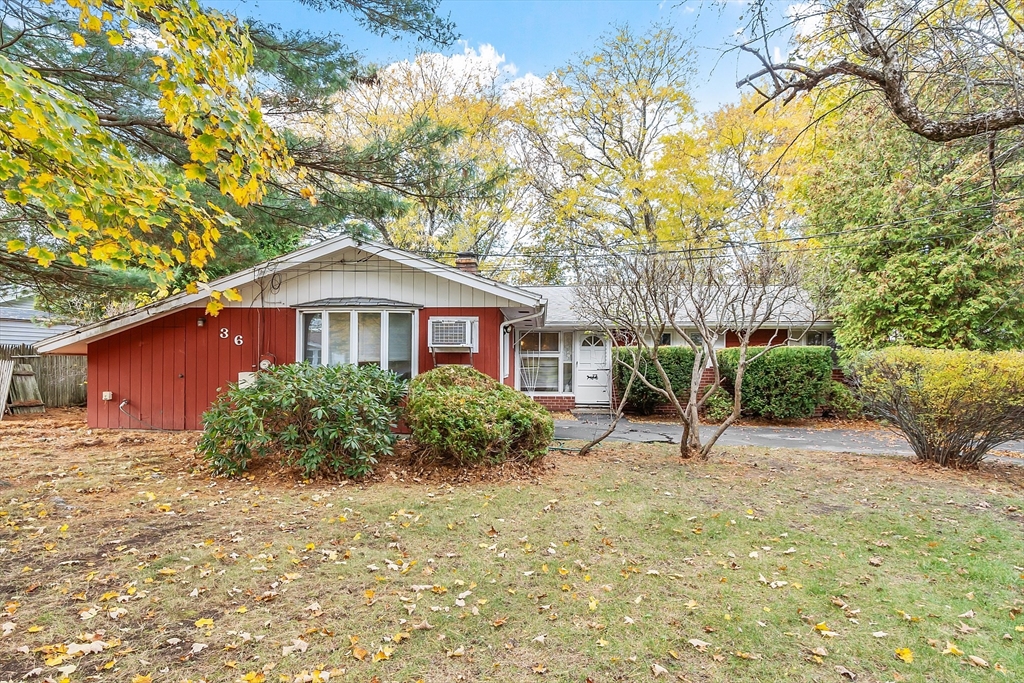
24 photo(s)
|
Framingham, MA 01701
|
Under Agreement
List Price
$500,000
MLS #
73451474
- Single Family
|
| Rooms |
6 |
Full Baths |
1 |
Style |
Ranch |
Garage Spaces |
0 |
GLA |
1,527SF |
Basement |
Yes |
| Bedrooms |
3 |
Half Baths |
1 |
Type |
Detached |
Water Front |
No |
Lot Size |
10,890SF |
Fireplaces |
1 |
Charming 3-bedroom, 1.5 bath ranch on a peaceful street! This 1,527 sq ft home offers huge potential
with a spacious layout and character. Living room with fireplace flows into the dining area. Large
sliding doors access a screened in porch into the backyard. Kitchen includes a convenient breakfast
bar. Large bonus room off the kitchen provides extra living space. Down the hall are 3 generous
bedrooms - one with a ½ bath. Property sits on a lovely lot surrounded by mature trees. Location
provides easy access to shopping, dining, schools, and major commuter routes - Mass Pike and Route
9. Excellent opportunity for buyers looking to personalize a space and add their own touches.
Whether you're a first-time buyer, investor, or someone looking for a project with potential, this
Framingham ranch is worth exploring. Discover the possibilities that await at 36 Brownlea
Road!
Listing Office: eXp Realty, Listing Agent: Donna DeRosa
View Map

|
|
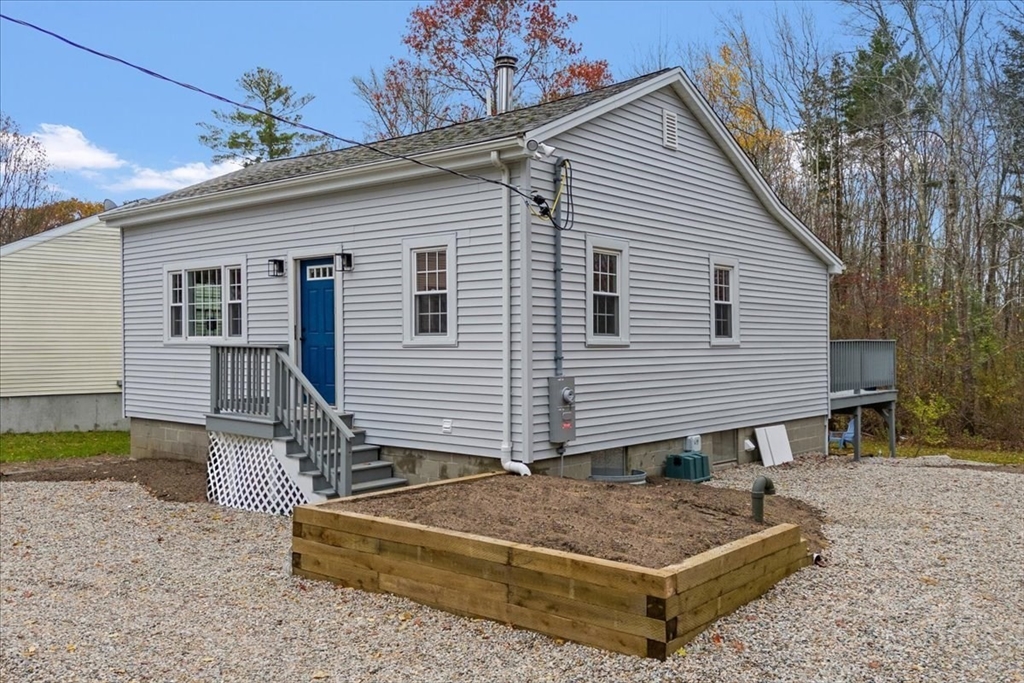
35 photo(s)
|
Hanson, MA 02341
|
Under Agreement
List Price
$535,000
MLS #
73442829
- Single Family
|
| Rooms |
7 |
Full Baths |
2 |
Style |
Ranch |
Garage Spaces |
0 |
GLA |
1,680SF |
Basement |
Yes |
| Bedrooms |
3 |
Half Baths |
0 |
Type |
Detached |
Water Front |
No |
Lot Size |
4,790SF |
Fireplaces |
0 |
MOVE IN READY GEM!!! Beautifully renovated 3-bed, 2-bath home on a quiet, town-maintained private
way! This move-in-ready property features a brand-new septic system, a stunning new kitchen with
Quartz countertops, Whirlpool stainless appliances, and an open layout perfect for modern living.
The finished lower level offers great versatility—ideal as a family room, recreation area, or guest
suite—and includes a cozy wood stove, and walkout access. Enjoy outdoor living on the spacious deck
overlooking a peaceful, wooded backyard offering a sense of privacy and tranquility. Conveniently
located near fully recreational West Lake Monponsett Pond with free resident beach access for
swimming, boating, and fishing. A wonderful blend of comfort, convenience, and charm!
Listing Office: eXp Realty, Listing Agent: The Prosperity Group
View Map

|
|

38 photo(s)
|
Tewksbury, MA 01876
|
Under Agreement
List Price
$538,000
MLS #
73459434
- Single Family
|
| Rooms |
11 |
Full Baths |
1 |
Style |
|
Garage Spaces |
0 |
GLA |
1,356SF |
Basement |
Yes |
| Bedrooms |
4 |
Half Baths |
1 |
Type |
Detached |
Water Front |
No |
Lot Size |
1.06A |
Fireplaces |
1 |
Every now and then, a home comes along that feels full of possibility, this is one of them. Set on a
quiet lot with a spacious backyard, solar panels for energy efficiency, this sun-filled split offers
incredible potential and valuable updates already in place. The main level features hardwood floors,
oversized windows, and an open flow between the living, dining, and kitchen spaces. The bright,
updated kitchen includes white cabinetry, granite counters, and a bold blue backsplash that adds
personality and style. A large family room off the kitchen provides flexible space for play,
entertaining, or a future home office.Three bedrooms sit down the hall along with a full bath ready
for your finishing touches. The lower level offers even more space—storage, workshop, gym, or future
expansion possibilities with a walkout to the yard. Outside, you’ll find a wide, level lot perfect
for gardening, pets, or gatherings, plus a shed for added storage.Well-loved, full of potential,
move in ready.
Listing Office: eXp Realty, Listing Agent: Molly Smith
View Map

|
|
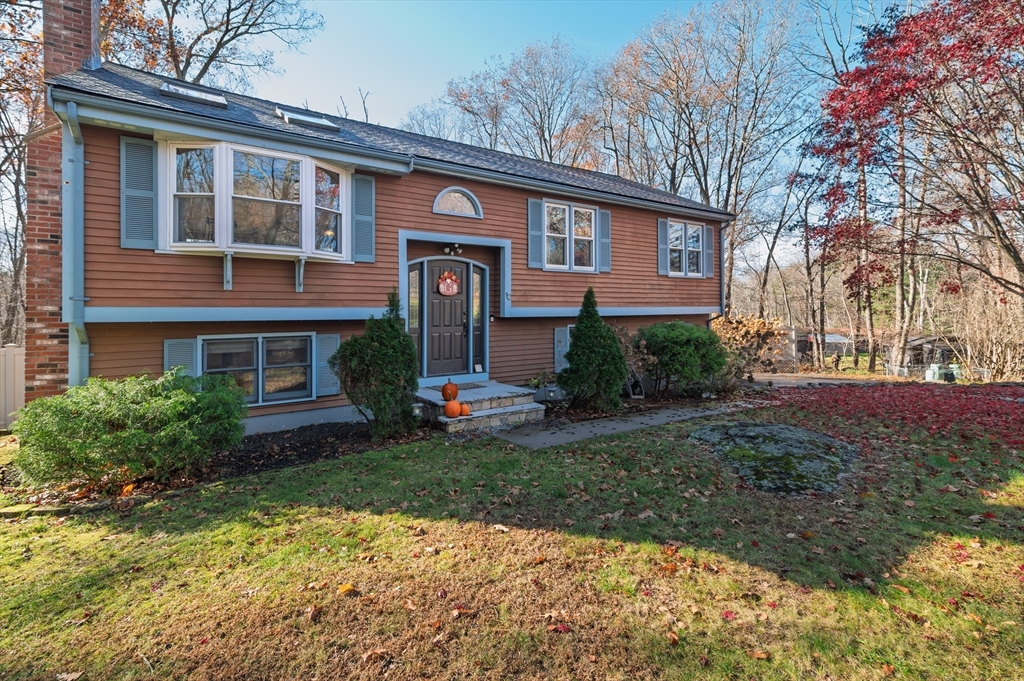
41 photo(s)
|
Millville, MA 01529
|
Under Agreement
List Price
$539,900
MLS #
73455995
- Single Family
|
| Rooms |
7 |
Full Baths |
2 |
Style |
Split
Entry |
Garage Spaces |
0 |
GLA |
1,886SF |
Basement |
Yes |
| Bedrooms |
3 |
Half Baths |
0 |
Type |
Detached |
Water Front |
No |
Lot Size |
1.39A |
Fireplaces |
1 |
SUNDAY OPEN HOUSE CANCELED, offer accepted. Lovely 3 bed split-level home situated on a quiet
cul-de-sac street just 2 minutes from Southwick's Zoo! The property offers an expansive front yard
and a fenced-in backyard that abuts the surrounding woods for privacy. Inside, the upper level
features an open concept floor plan showcasing vaulted ceilings & lots of natural light! The kitch
includes elegant granite CT, newer appliances & a tile floor. The combo din & liv rooms have HWF,
slider to back deck, new electric FP & newer mini split to keep you cool during summer months!
Upstairs also has a home office, 2 beds & 2 full baths, including the primary BR with en-suite bath
for added convenience! The lower level provides additional living space for a family room & has a
large 3rd bed! The unfinished section has a mudroom area & storage options along with a combo
boiler/HWH, new in Aug '25! Walkout to the backyard with a fence, 2 sheds, a deck & hot tub!
Listing Office: eXp Realty, Listing Agent: Michael Lavery
View Map

|
|
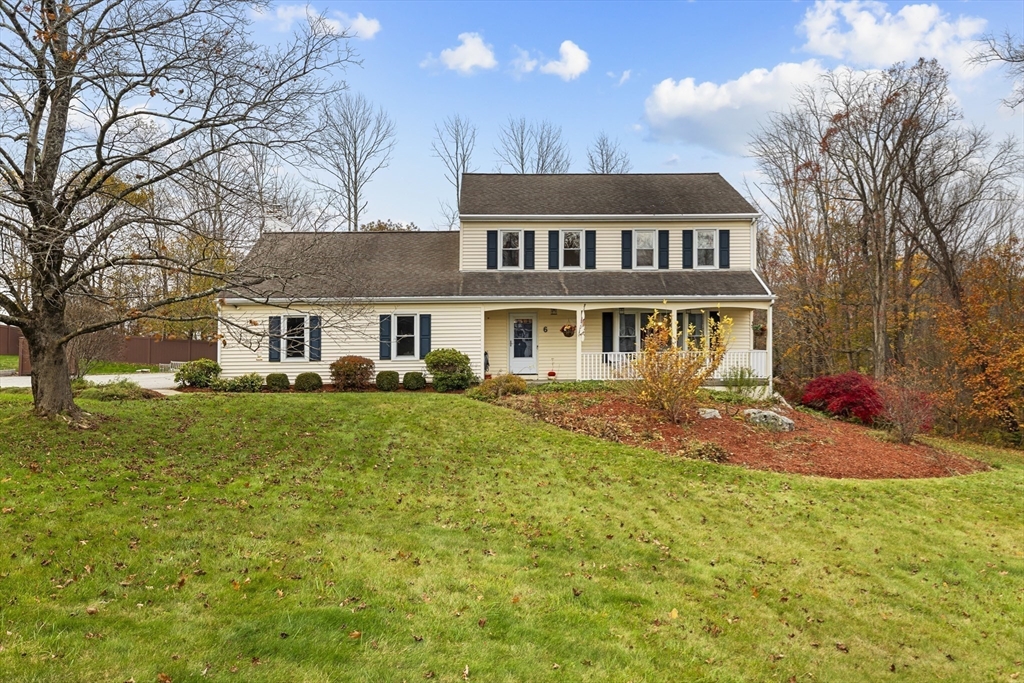
33 photo(s)
|
Sturbridge, MA 01566
|
Under Agreement
List Price
$575,000
MLS #
73451219
- Single Family
|
| Rooms |
9 |
Full Baths |
2 |
Style |
Colonial |
Garage Spaces |
2 |
GLA |
2,466SF |
Basement |
Yes |
| Bedrooms |
4 |
Half Baths |
1 |
Type |
Detached |
Water Front |
No |
Lot Size |
1.05A |
Fireplaces |
1 |
Raise your Standards of Living! -Beautifully maintained 2,466 sqft. Colonial in quiet neighborhood!
Features 4 beds, 2.5 baths, and an open-concept kitchen with ample storage flowing into family
room. Sun-filled living room w/ large picture window & hardwood floors throughout. Upstairs offers 4
spacious bedrooms w/ great closet space. Primary bedroom including ensuite & 2nd full bath both
renovated within last 6 yrs. Finished lower level provides bonus space for office or playroom plus
extra storage in attic. Set on 1.05 acres with above-ground pool (newer liner). Large fire-wood shed
w/ tons of fire wood. Large deck & enclosed porch overlooking a massive private yard. Oversized
garage, with ample parking on newer paved driveway (approx. 4.5 yrs). Backup generator
(gasoline/propane). Convenient to Rt. 20 & Mass Pike. Come visit your future home & make these
exquisite amenities yours! Sale Subject to Seller finding Suitable Housing.
Listing Office: eXp Realty, Listing Agent: John DaRosa
View Map

|
|
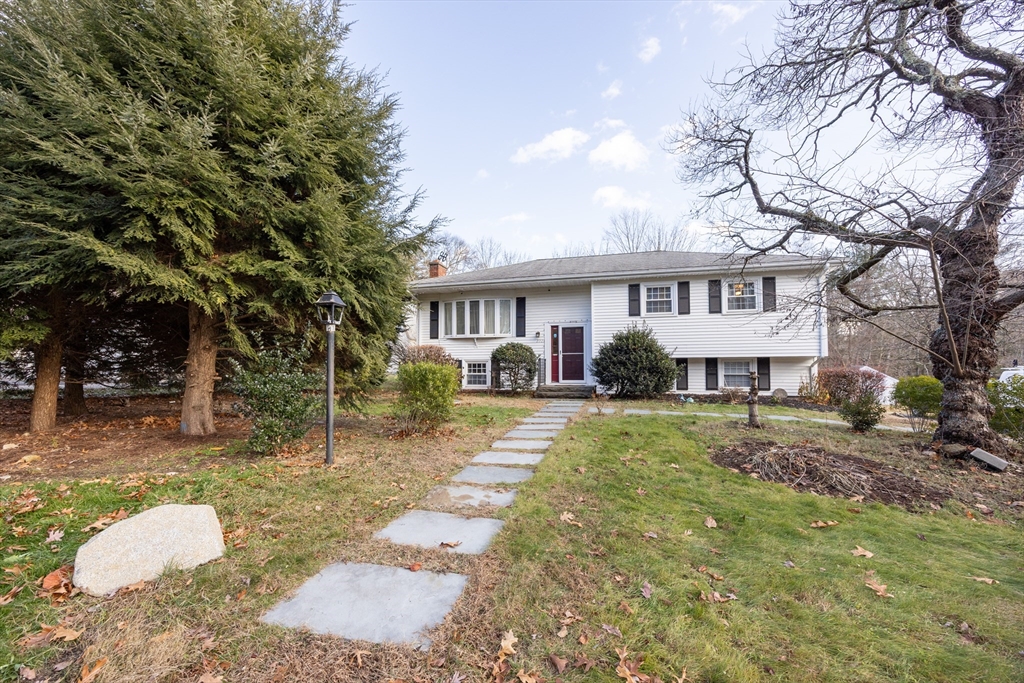
42 photo(s)
|
Bellingham, MA 02019
|
Under Agreement
List Price
$585,000
MLS #
73461416
- Single Family
|
| Rooms |
6 |
Full Baths |
2 |
Style |
Split
Entry |
Garage Spaces |
0 |
GLA |
2,178SF |
Basement |
Yes |
| Bedrooms |
3 |
Half Baths |
0 |
Type |
Detached |
Water Front |
No |
Lot Size |
36,982SF |
Fireplaces |
1 |
This beautifully renovated home blends modern style with everyday comfort on a 0.85-acre lot in a
highly sought-after neighborhood. Large windows fill the home with natural light and offer scenic
views of the expansive yard. The thoughtfully designed kitchen features light-blue cabinetry, quartz
countertops, beautiful backsplash, and energy-efficient stainless-steel appliances, opening
seamlessly to the dining area and a generous living/family room with a cozy wood-burning fireplace.
The main level includes a spacious primary bedroom, two additional bedrooms, and a full bath. The
finished walk-out lower level adds valuable living space with a game room, guest bedroom, gym,
Laundry and another full bath. Enjoy an enclosed porch and spacious composite deck, Outside a huge
flat backyard, a large shed, and a charming enclosed stone patio perfect for gatherings or relaxing.
Move-in ready, this home offers exceptional updates, space, and style.
Listing Office: eXp Realty, Listing Agent: Marcia Pessanha
View Map

|
|
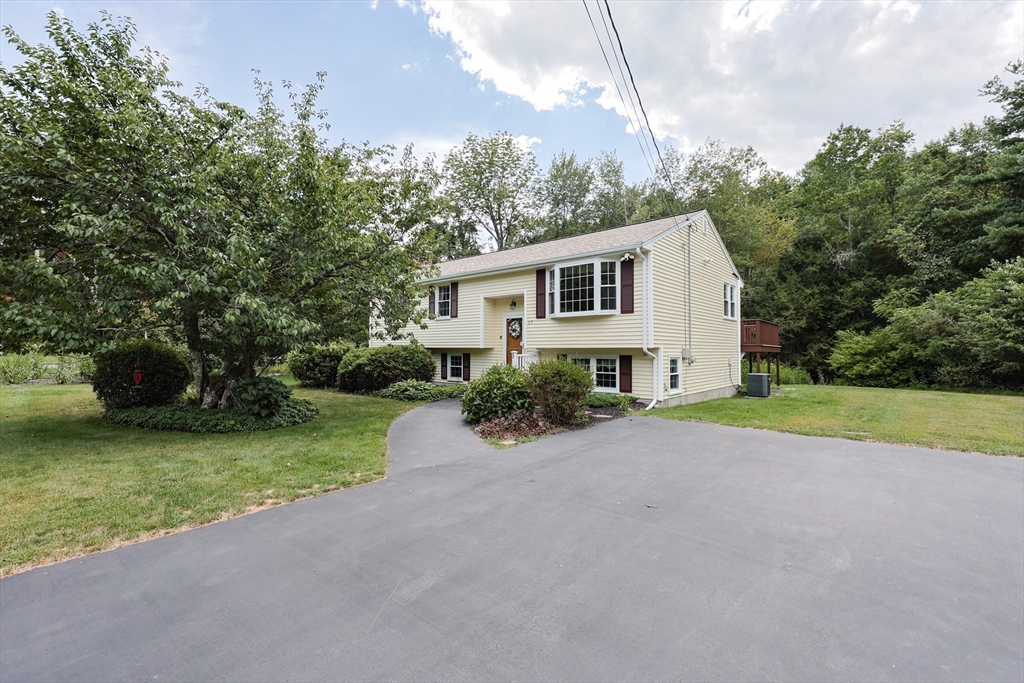
36 photo(s)
|
Mansfield, MA 02048
|
Under Agreement
List Price
$599,000
MLS #
73423465
- Single Family
|
| Rooms |
6 |
Full Baths |
1 |
Style |
Raised
Ranch |
Garage Spaces |
0 |
GLA |
1,080SF |
Basement |
Yes |
| Bedrooms |
3 |
Half Baths |
1 |
Type |
Detached |
Water Front |
No |
Lot Size |
41,200SF |
Fireplaces |
1 |
UPDATE: BUYER BACKED OUT! NEW SEPTIC INSTALLED & WAITING FOR THE NEW HOMEOWNERS! Nestled at 37
Oakleaf Dr, Mansfield, MA, this single-family residence presents an outstanding prospect to craft a
personalized living space within a tranquil suburban setting. This property features a flexible
floor plan with 3 bedrooms but has the potential to configure up to 4 bedrooms, ideal for those
seeking customizable living space. The layout includes one full bathroom and one-half bathroom,
providing essential amenities thoughtfully positioned for ease of access. With 1080 square feet of
living area, the interior space allows for both relaxation and functionality. The basement also has
additional living space to enjoy and seems bigger inside than the square footage shows. The property
sits on a generous 41200 square foot lot, offering ample space for outdoor activities, gardening
pursuits, or simply enjoying the serenity of nature. Stove, fridge, dishwasher, washer, dryer all
included.
Listing Office: eXp Realty, Listing Agent: Jason Pan
View Map

|
|
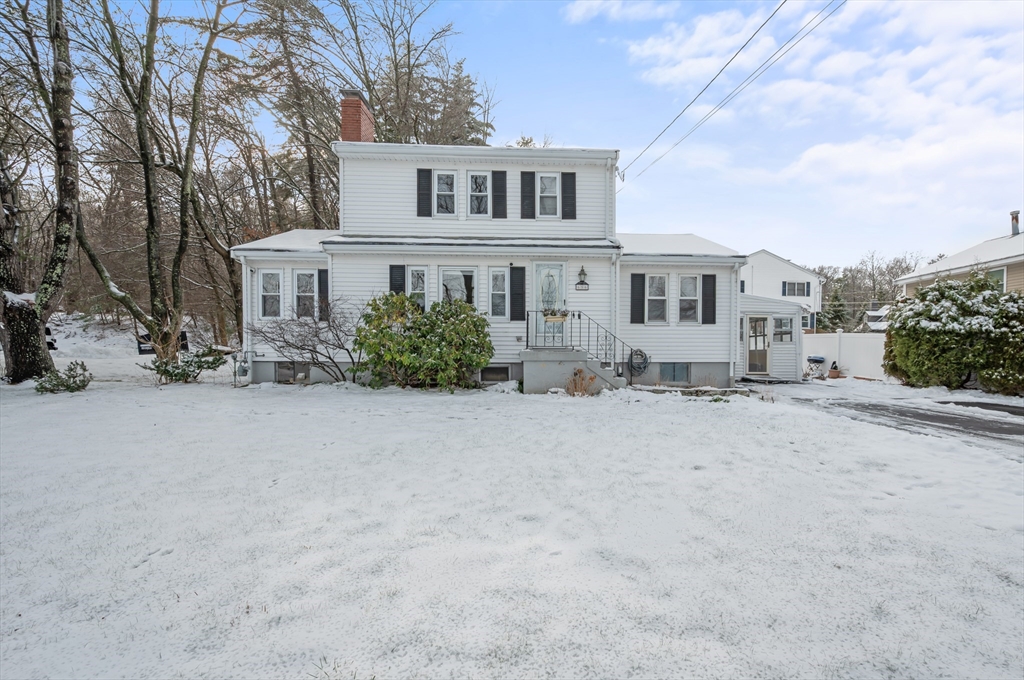
39 photo(s)
|
Marlborough, MA 01752
|
Active
List Price
$599,900
MLS #
73460177
- Single Family
|
| Rooms |
7 |
Full Baths |
1 |
Style |
Colonial |
Garage Spaces |
0 |
GLA |
1,398SF |
Basement |
Yes |
| Bedrooms |
3 |
Half Baths |
1 |
Type |
Detached |
Water Front |
Yes |
Lot Size |
0SF |
Fireplaces |
2 |
Reduced lower price,Welcome home to this charming 3-bedroom, 1.5-bath Colonial perfectly situated
across the street from the lake, offering beautiful seasonal water views. Flooded with natural
light, this home features gleaming hardwood floors throughout and a warm, inviting layout. The main
level includes a spacious living room plus a wonderful additional window-lined bonus room—perfect as
a home office, reading room, or even an extra guest bedroom. A walk-up attic in the second bedroom
walk-in closet, provides excellent storage hidden away. The partially finished basement adds
valuable extra space, including a cozy bedroom with its own fireplace, plus an additional open area
that can easily be transformed into a second living room, gym, playroom, or hobby space. This back
yard offers privacy and flexibility for outdoor enjoyment. With its classic charm, unbeatable
location, and serene setting, this home is a rare opportunity to enjoy lakeside living in
Massachusetts. Don’t miss it!
Listing Office: eXp Realty, Listing Agent: Kimberly Ramcke
View Map

|
|
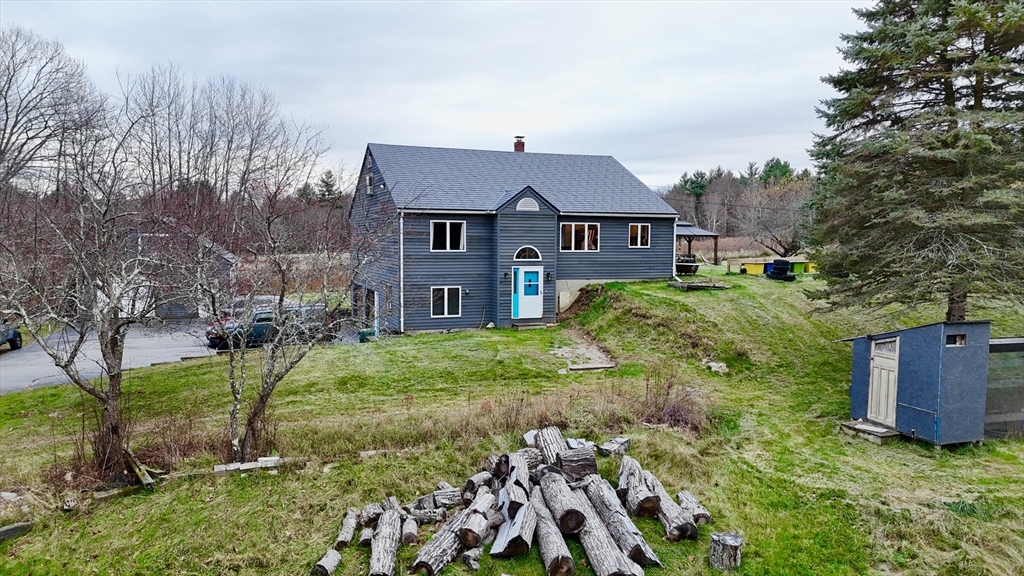
11 photo(s)
|
Douglas, MA 01516
|
Active
List Price
$600,000
MLS #
73456351
- Single Family
|
| Rooms |
7 |
Full Baths |
2 |
Style |
Split
Entry |
Garage Spaces |
3 |
GLA |
2,203SF |
Basement |
Yes |
| Bedrooms |
3 |
Half Baths |
0 |
Type |
Detached |
Water Front |
No |
Lot Size |
2.19A |
Fireplaces |
0 |
Nestled on just over two acres of peaceful, private land, this inviting split-entry home offers the
perfect blend of space, nature, and functionality. The property is surrounded by mature trees and
even features its own apple and pear trees—ideal for those who love a quiet, country setting. The
main level offers a spacious and sun-filled layout, including a primary bedroom with a full bath, a
second generously sized bedroom, a second full bath, and an additional smaller room perfect for an
office, nursery, or hobby space. A bright kitchen opens to the dining and living rooms, and a bonus
room wrapped in windows provides the perfect spot to enjoy natural light year-round. The lower level
features a two-car garage under the home along with a separate room with washer/dryer hookups and
ample storage options. A durable aluminum metal roof adds peace of mind, and the detached garage
offers even more space for parking, storage, or workshop needs. A fantastic opportunity!
Listing Office: eXp Realty, Listing Agent: Lorraine Velez
View Map

|
|
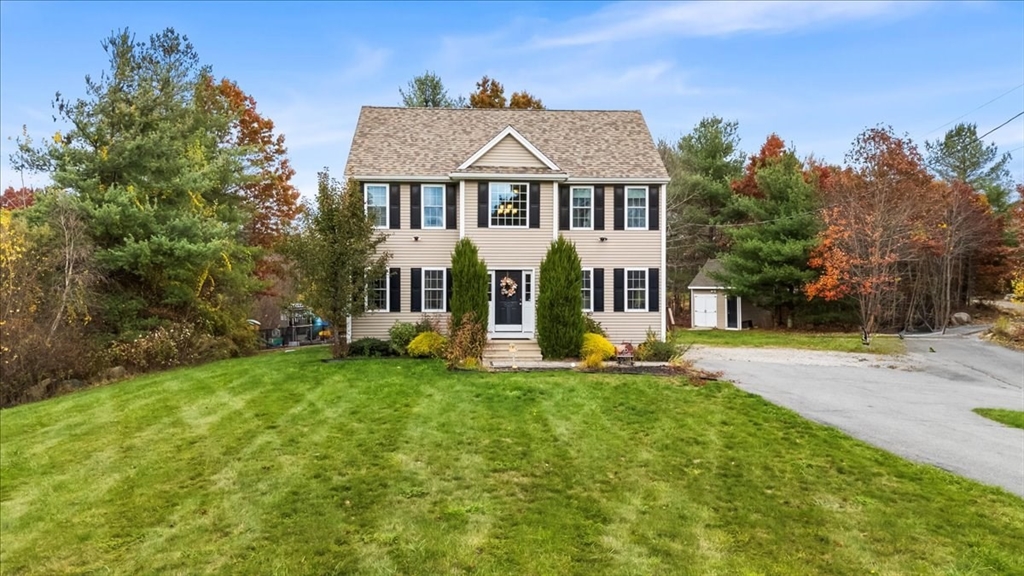
41 photo(s)
|
Taunton, MA 02780
|
Under Agreement
List Price
$635,000
MLS #
73451418
- Single Family
|
| Rooms |
6 |
Full Baths |
1 |
Style |
Colonial |
Garage Spaces |
0 |
GLA |
1,808SF |
Basement |
Yes |
| Bedrooms |
3 |
Half Baths |
1 |
Type |
Detached |
Water Front |
No |
Lot Size |
1.66A |
Fireplaces |
0 |
Tucked away on a semi-private 1.6-acre lot, this charming 3-bedroom, 1.5-bath Colonial offers both
space and serenity. Step inside to a bright, open foyer with soaring ceilings that create an
inviting sense of openness. The kitchen features granite countertops and ample cabinetry, flowing
seamlessly into the dining area—perfect for everyday living and entertaining. Enjoy the outdoors on
the expansive back deck complete with a relaxing hot tub, overlooking peaceful natural surroundings.
Set back on a long, shared driveway with only one neighbor behind, this property offers a rare blend
of privacy and convenience. A wonderful opportunity to make this well-loved home your own and add
your personal touch!
Listing Office: eXp Realty, Listing Agent: The Prosperity Group
View Map

|
|
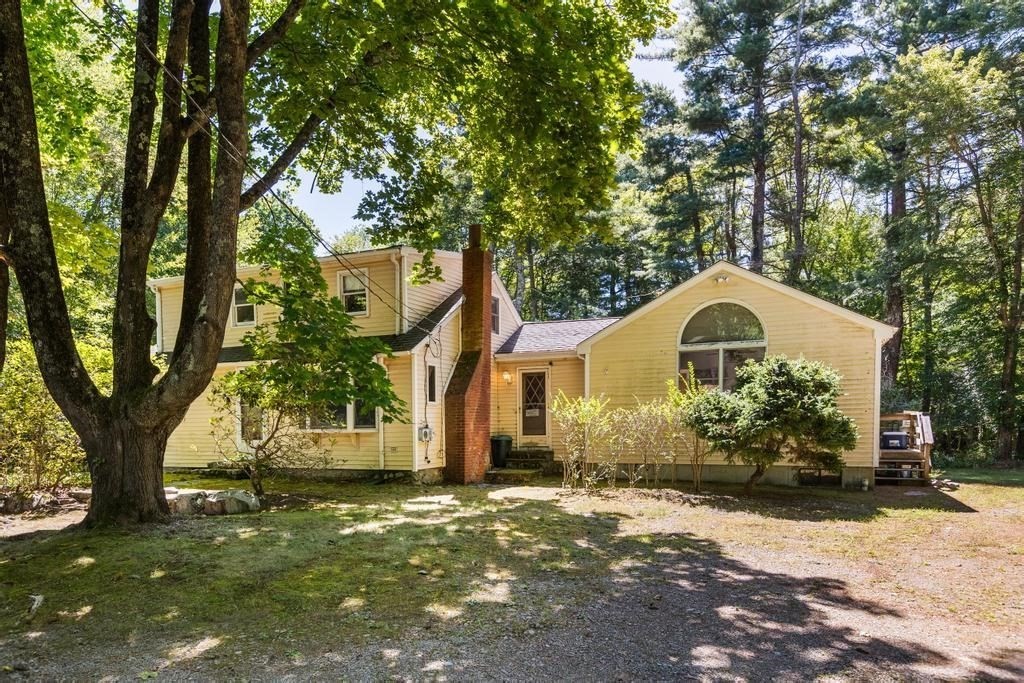
33 photo(s)
|
Scituate, MA 02066
|
Active
List Price
$640,000
MLS #
73425143
- Single Family
|
| Rooms |
7 |
Full Baths |
1 |
Style |
Cape |
Garage Spaces |
0 |
GLA |
1,826SF |
Basement |
Yes |
| Bedrooms |
3 |
Half Baths |
0 |
Type |
Detached |
Water Front |
No |
Lot Size |
4.00A |
Fireplaces |
1 |
Welcome to 627 First Parish Rd, a 3-bedroom, 1-bath home set on a beautiful wooded lot in the heart
of Scituate. Filled with natural light, the open-concept family room features vaulted ceilings and
skylights, creating a warm and inviting space. With solid bones and classic New England character,
this home is ready for new owners to make it their own. Enjoy the charm of Scituate with its vibrant
harbor, sandy beaches, and welcoming community, all just minutes away. A wonderful opportunity to
create your dream home in a truly special coastal town!
Listing Office: eXp Realty, Listing Agent: John Kyle
View Map

|
|
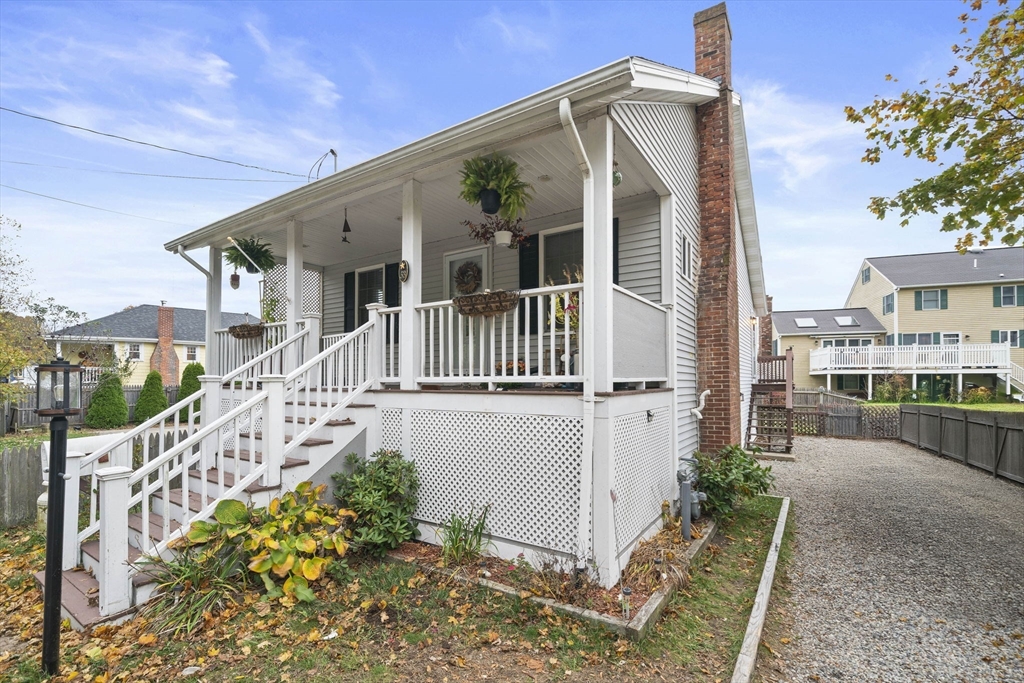
35 photo(s)

|
Hull, MA 02045
|
Active
List Price
$675,000
MLS #
73448447
- Single Family
|
| Rooms |
6 |
Full Baths |
2 |
Style |
Cape |
Garage Spaces |
0 |
GLA |
1,719SF |
Basement |
Yes |
| Bedrooms |
3 |
Half Baths |
0 |
Type |
Detached |
Water Front |
No |
Lot Size |
7,680SF |
Fireplaces |
0 |
Discover this beautifully updated 3-bedroom, 2-bath coastal bungalow that blends classic New England
charm with modern upgrades. Perfectly located just minutes to Nantasket Beach, shops, and
restaurants, this move-in-ready home offers the ideal coastal lifestyle. The bright, open floor plan
features a spacious living area filled with natural light, an updated kitchen with new appliances
and ample cabinetry, and two stylishly remodeled full baths. Enjoy the convenience of a first-floor
main bedroom suite and first-floor laundry. Step outside to a fenced backyard with fruit trees,
perfect for entertaining, gardening, or relaxing in the sea breeze. Additional highlights include
natural gas heat, vinyl siding, replacement windows, and a full basement offering excellent storage
or expansion potential. Whether you’re seeking a year-round home, beach retreat, or investment
property, this inviting home delivers modern comfort and coastal charm.
Listing Office: eXp Realty, Listing Agent: Debi Hauer
View Map

|
|
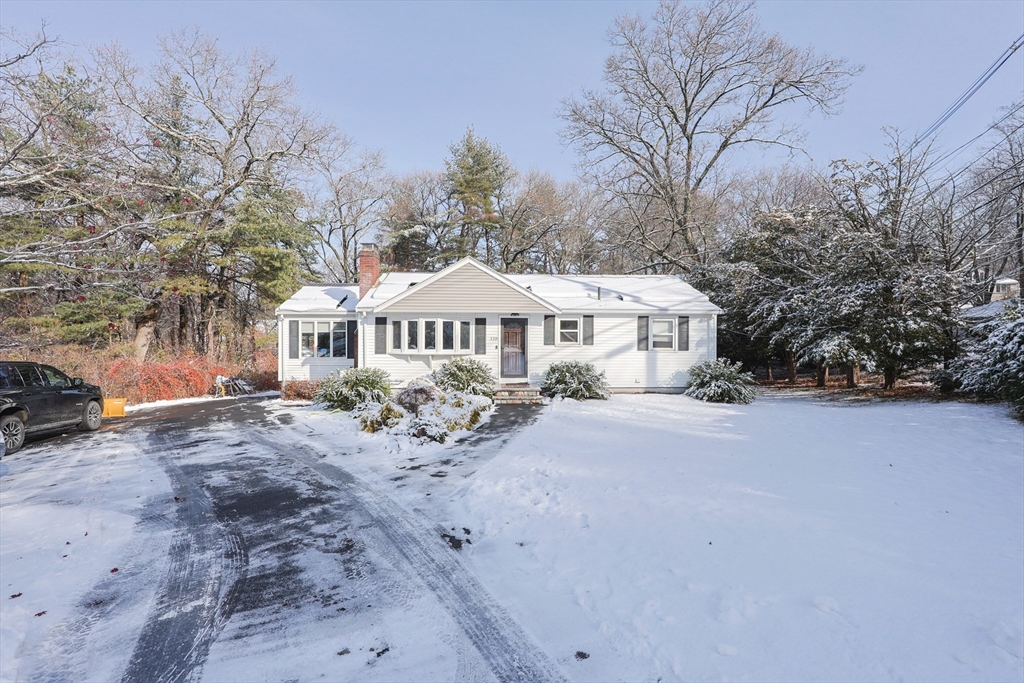
42 photo(s)
|
Billerica, MA 01821
|
Active
List Price
$699,000
MLS #
73460320
- Single Family
|
| Rooms |
6 |
Full Baths |
2 |
Style |
Ranch |
Garage Spaces |
0 |
GLA |
2,335SF |
Basement |
Yes |
| Bedrooms |
3 |
Half Baths |
1 |
Type |
Detached |
Water Front |
No |
Lot Size |
25,539SF |
Fireplaces |
1 |
Welcome to this inviting, move-in-ready ranch offering comfort, space, and convenience. The main
level features a bright living room with a classic brick fireplace and large bay window, hardwood
floors, and a well-equipped kitchen with stainless steel appliances, granite countertops, and
abundant storage. A sun-filled formal dining room and three nicely sized bedrooms round out the
level, along with full bath, a half bath, and direct access to the backyard.The finished lower level
adds valuable bonus space, complete with a full bathroom featuring a double vanity—perfect for
guests, a playroom, or a second living area. Step outside to a spacious deck overlooking a wide,
tree-lined backyard ideal for entertaining or unwinding.Other highlights include newly paved
driveway, solar system (2019 paid off), a Tesla Powerwall (2020), a newer boiler (2020), and a
conversion to natural gas. Truly a home where you can settle in and enjoy from day one.
Listing Office: eXp Realty, Listing Agent: Rawad Saade
View Map

|
|
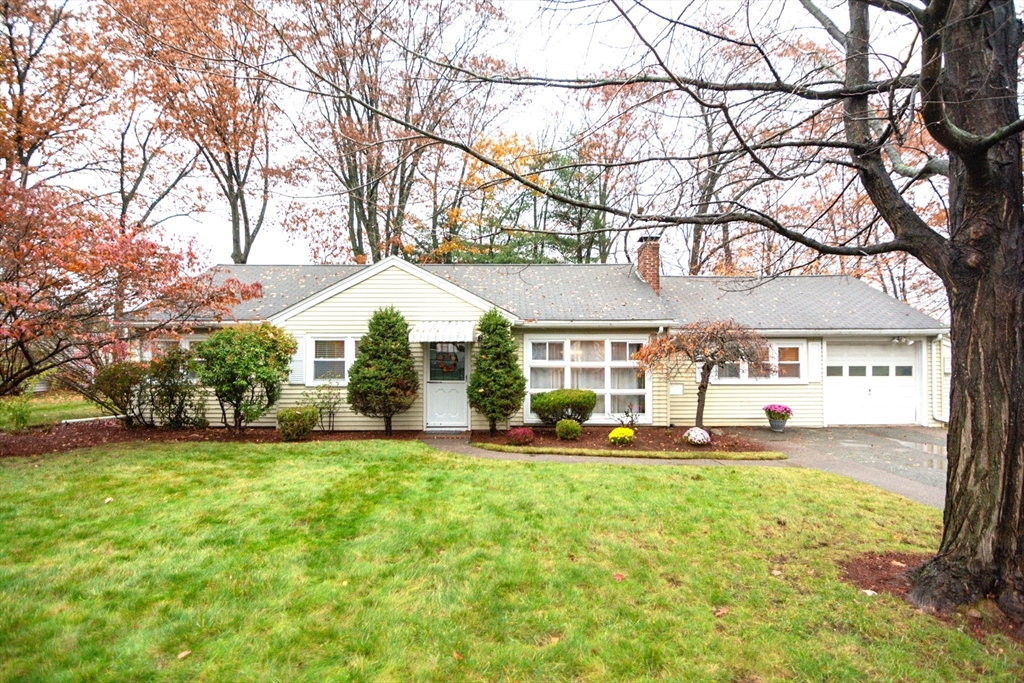
27 photo(s)
|
Natick, MA 01760
(North Natick)
|
Under Agreement
List Price
$699,000
MLS #
73454608
- Single Family
|
| Rooms |
7 |
Full Baths |
1 |
Style |
Ranch |
Garage Spaces |
1 |
GLA |
1,286SF |
Basement |
Yes |
| Bedrooms |
3 |
Half Baths |
0 |
Type |
Detached |
Water Front |
No |
Lot Size |
10,036SF |
Fireplaces |
1 |
Well maintained ranch Nestled at 7 Sheffield Rd, Natick, MA, in the Wethersfield neighborhood,
located close to Ben-Hem and Wilson!, This single-family residence presents a wonderful opportunity
to establish roots in a desirable location. Within this home, the three bedrooms offer private
retreats, each presenting a canvas for personalization and comfort. Imagine peaceful mornings and
restful nights within these walls, crafting spaces that reflect your unique style and aspirations.
The property includes a one-car garage, a valuable asset that provides secure parking and additional
storage space. All three bedrooms at located on one side of the home away from the living room /
entertaining space. The expansive 10,036 square-foot lot invites outdoor activities and
possibilities with a fully fenced in back yard on a quiet street. Just minutes to Bennet-Hemenway
Elementary, Wilson middle, Natick Center, Routes 27, 9 & 90, and 2 Commuter Rail stations as well as
shops, restaurants and parks
Listing Office: eXp Realty, Listing Agent: Zachary Machin
View Map

|
|
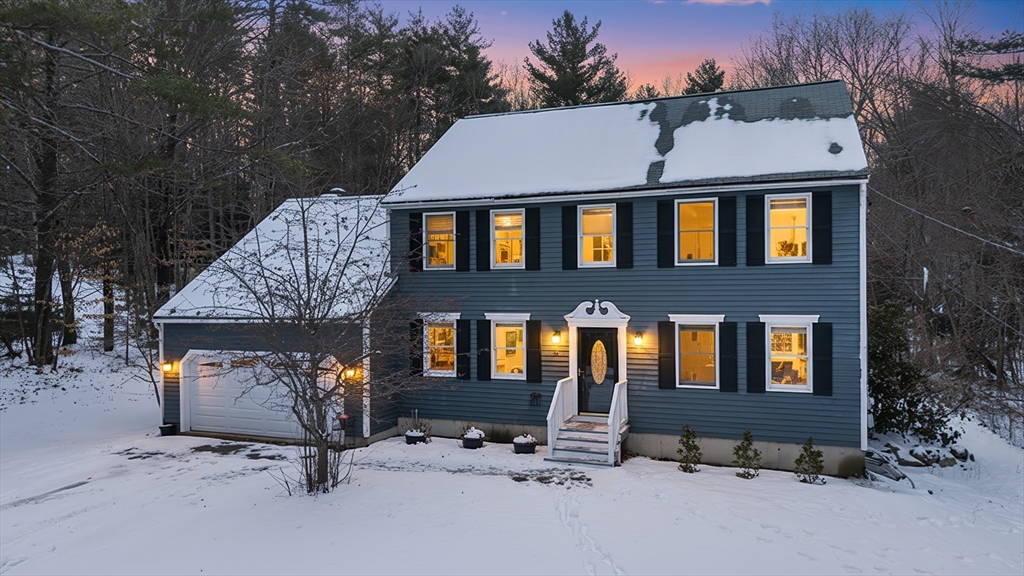
42 photo(s)
|
Derry, NH 03038
|
New
List Price
$699,900
MLS #
73466225
- Single Family
|
| Rooms |
12 |
Full Baths |
2 |
Style |
Colonial |
Garage Spaces |
2 |
GLA |
2,282SF |
Basement |
Yes |
| Bedrooms |
3 |
Half Baths |
1 |
Type |
Detached |
Water Front |
No |
Lot Size |
1.34A |
Fireplaces |
1 |
Welcome to 18 Lorri Road! This stunning Colonial offers the perfect blend of privacy and comfort,
ideally situated at the end of a quiet cul-de-sac in one of Derry’s most sought-after neighborhoods.
From the moment you arrive, you are greeted by a sprawling yard, a two-car garage, and a serene,
private backdrop. Inside, gleaming hardwood floors flow through an expansive floor plan designed for
modern living and effortless entertaining. The main level boasts a dedicated home office, formal
dining, a large family room, and a gourmet kitchen that opens into an inviting living area. Step
through sliding glass doors to a beautiful three-season room, your own private sanctuary. Upstairs,
you’ll find three generous bedrooms, including a primary suite with a private bath. For those
seeking more space, the partially finished basement offers a versatile area perfect for a gym or
home theater. Experience the best of New Hampshire living in a location that can’t be beat. Schedule
your tour today!
Listing Office: eXp Realty, Listing Agent: Salah Amrani
View Map

|
|
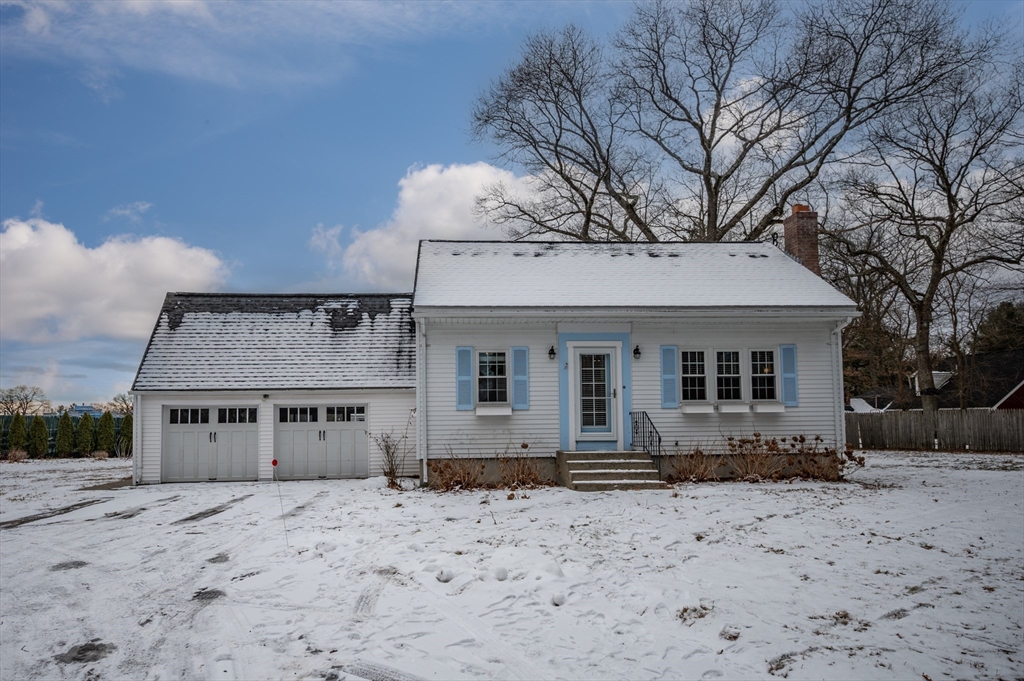
29 photo(s)
|
Natick, MA 01760
|
New
List Price
$718,000
MLS #
73465779
- Single Family
|
| Rooms |
6 |
Full Baths |
2 |
Style |
Cape |
Garage Spaces |
2 |
GLA |
1,605SF |
Basement |
Yes |
| Bedrooms |
3 |
Half Baths |
0 |
Type |
Detached |
Water Front |
No |
Lot Size |
17,646SF |
Fireplaces |
1 |
Renovated, sun-filled Cape offering net-zero living. Owned solar panels and a geothermal heating and
cooling system allow the home to generate all of its own energy. The remodeled kitchen and bathrooms
complement a thoughtfully redesigned floor plan. The first floor features a welcoming living room
with a wood-burning fireplace, open to a beautiful kitchen, with an adjacent dining room and full
bathroom. Upstairs offers exceptional privacy: the main bedroom is located at the back of the house,
while two additional bedrooms are at the front, separated by a hallway. The level yard includes a
greenhouse, shed, and small patio to enjoy the garden. An attached two-car garage (no direct
interior access) adds convenience. Recent updates include the roof (approx. 10 years), geothermal
system (8 years), and hot water tank (3 years). Conveniently located on a side street near major
routes, Natick Center, trails, and Cochituate Lake. Offers (if any) are due by Monday 1/12 at
3:00PM
Listing Office: eXp Realty, Listing Agent: Osnat Levy
View Map

|
|
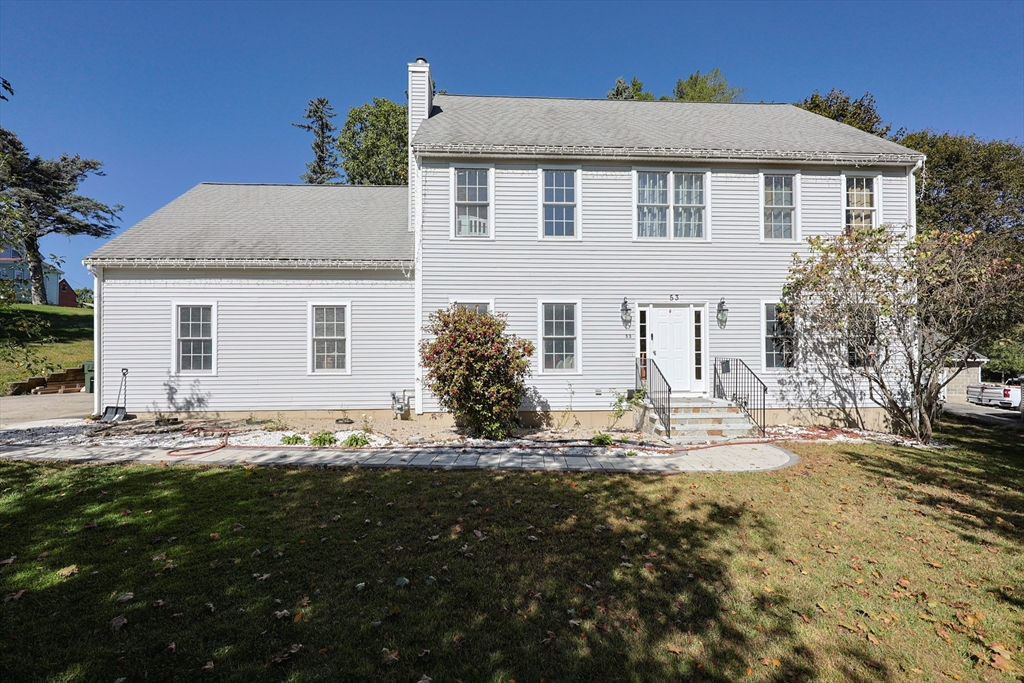
42 photo(s)
|
Marlborough, MA 01752
|
Active
List Price
$749,900
MLS #
73441000
- Single Family
|
| Rooms |
8 |
Full Baths |
2 |
Style |
Colonial |
Garage Spaces |
2 |
GLA |
2,299SF |
Basement |
Yes |
| Bedrooms |
4 |
Half Baths |
1 |
Type |
Detached |
Water Front |
No |
Lot Size |
12,632SF |
Fireplaces |
1 |
Don’t miss this beautiful Marlborough home that perfectly balances space, comfort, and potential!
Built in 2004, this 4-bedroom, 2.5-bath gem offers hardwood floors, an open-concept kitchen with a
center island, stylish backsplash, and an eat-in area that opens to a deck and fenced backyard—ideal
for entertaining. The bright family room with a gas fireplace and a spacious living room create
inviting spaces for gatherings, while a half bathroom completes the first level. Upstairs, the
expansive primary suite feels like a private retreat with a walk-in closet, full bath, and a
versatile bonus room perfect for an office, nursery, or yoga studio. Three additional bedrooms, a
full bath, and convenient laundry complete the level. The high-ceiling unfinished basement provides
endless possibilities for future living space. Central air, walk-up attic, 2-car garage, and large
driveway add to the appeal. Prime location near top schools, bike paths, and Routes 290, 495 & I-90.
OH SAT 11:30-1:00.
Listing Office: eXp Realty, Listing Agent: Marcia Pessanha
View Map

|
|
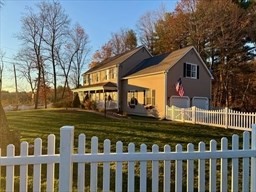
42 photo(s)
|
Wrentham, MA 02093
(Sheldonville)
|
Active
List Price
$775,000
MLS #
73465436
- Single Family
|
| Rooms |
8 |
Full Baths |
2 |
Style |
Colonial |
Garage Spaces |
2 |
GLA |
2,336SF |
Basement |
Yes |
| Bedrooms |
4 |
Half Baths |
1 |
Type |
Detached |
Water Front |
No |
Lot Size |
14,906SF |
Fireplaces |
1 |
Spacious 4BR/2.5BA Colonial with fenced yard, outdoor living, and prime Sheldonville/Wrentham
location. This 2,336 sq ft home welcomes you with an open foyer, hardwood floors, abundant natural
light, and a fireplaced great room. The kitchen offers generous cabinetry, counter space, and great
flow for everyday living or entertaining. A first-floor laundry room adds convenience, and the
primary suite includes a private bath and walk-in closet. Enjoy a fully fenced yard and charming
outdoor areas—ideal for play, pets, and relaxing.Additional highlights include central air,
efficient baseboard heating, a partial home generator, full basement, central vacuum, and a two-car
under garage with new doors (2025). Across the street: Birchwold Farm conservation land for walking,
running, and biking. Walk to Joe’s Rock, and enjoy nearby favorites like the Big Apple and Wrentham
Outlets. Also offered for lease.
Listing Office: eXp Realty, Listing Agent: Michael Skafas
View Map

|
|
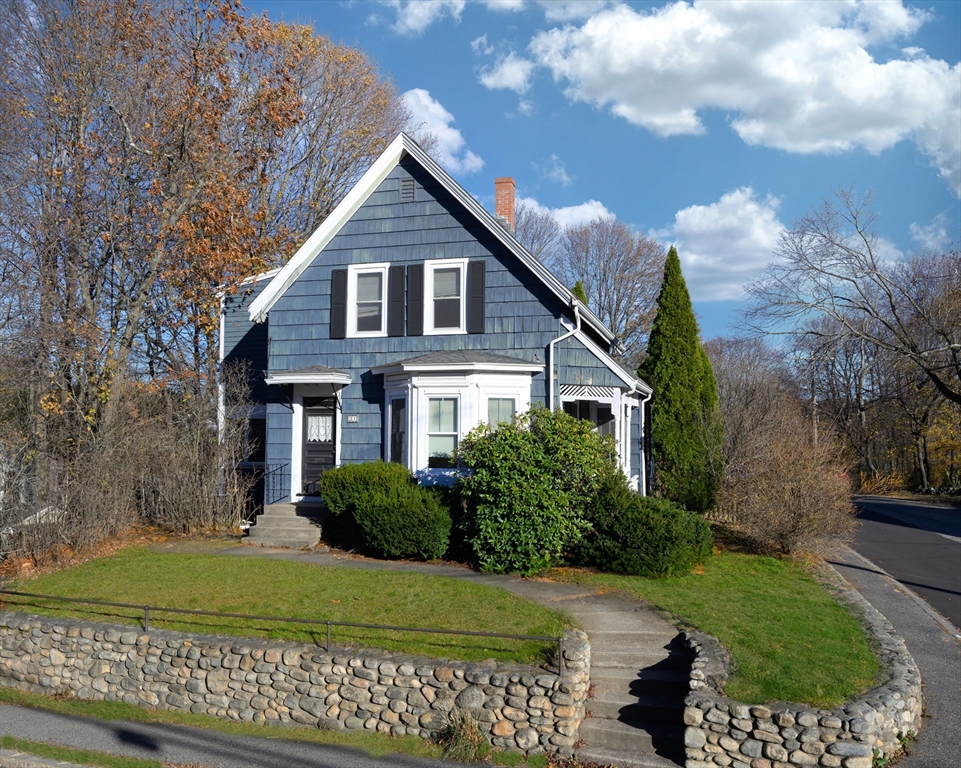
35 photo(s)
|
Natick, MA 01760
|
Active
List Price
$777,000
MLS #
73457851
- Single Family
|
| Rooms |
8 |
Full Baths |
2 |
Style |
Colonial,
Antique |
Garage Spaces |
0 |
GLA |
1,661SF |
Basement |
Yes |
| Bedrooms |
3 |
Half Baths |
0 |
Type |
Detached |
Water Front |
No |
Lot Size |
5,942SF |
Fireplaces |
0 |
Charming older Colonial featuring a nostalgic covered porch reminiscent of days gone by, set on a
spacious corner lot at the beginning of the Donovan Lane cul-de-sac.Sunlight fills the lovely
bay-windowed livingrm & the bright, multi-windowed familyrm, which is separated by a convenient
sitting bar off the kitchen. A sliding door provides easy access to the generous deck overlooking
the fenced backyard w/shed.The home offers, Central A/C & an excellent location on the Wellesley
side of town, close to Natick Center shops, restaurants, & the “T” Commuter Rail. Estate
Sale-Subject to License to Sell. Property sold "As Is". Exterior needs new siding &
landscaping;fencing is older; bedrm with skylight has electric heat & no A/C; & 2 bedrms need new
carpeting. Approximate system ages: high-efficiency furnace (2007), roofing (2009/2011),fence &
sprinkler system(2008, functionality unknown). Bring your sweat equity and transform this classic
vintage home into one you’ll be proud to show off!
Listing Office: eXp Realty, Listing Agent: Susanne McInerney
View Map

|
|
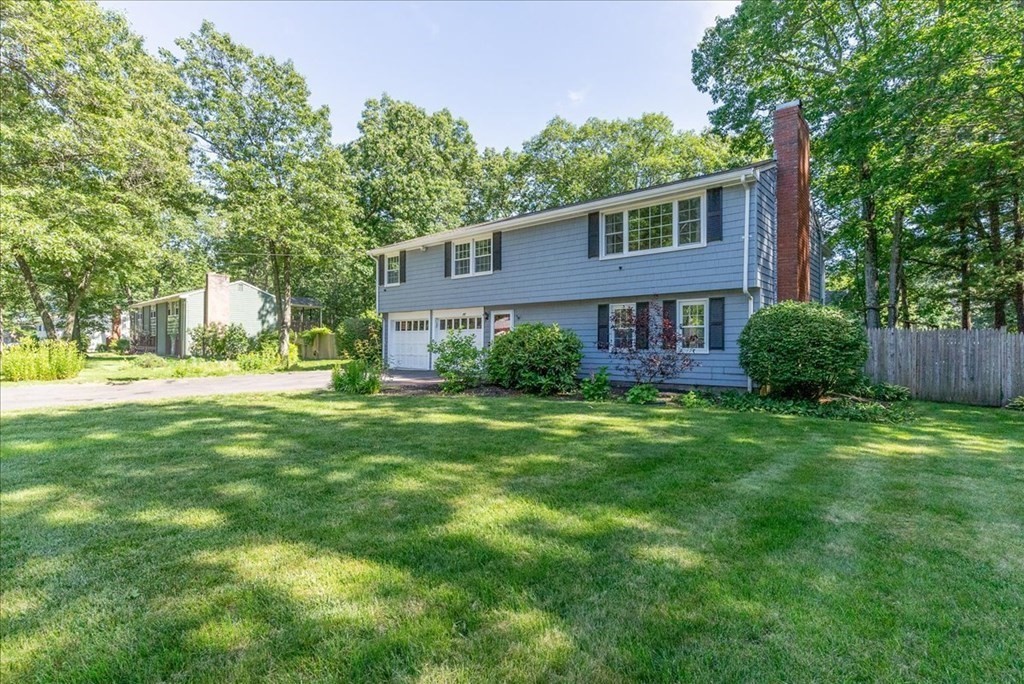
40 photo(s)

|
Natick, MA 01760
|
Under Agreement
List Price
$789,000
MLS #
73129052
- Single Family
|
| Rooms |
8 |
Full Baths |
2 |
Style |
Raised
Ranch |
Garage Spaces |
2 |
GLA |
1,896SF |
Basement |
Yes |
| Bedrooms |
3 |
Half Baths |
1 |
Type |
Detached |
Water Front |
No |
Lot Size |
21,013SF |
Fireplaces |
2 |
Charming updated 3 or 4 bedroom, 2.5-bath home with hardwood floors, and newly painted
interior/exterior. Enjoy a large living room with fireplace, a formal dining room a sun room
overlooking the lush fenced yard. An eat-in kitchen with gas stive and granite tops and a main
bedroom with full bath. The lower level features a family room with fireplace, new plank flooring,
updated half bath, bonus room, and an additional room with private access overlooking the beautiful
fenced yard and garden. Complete with a high-efficiency central air with heat pump, a spacious 2-car
garage, and a large shed. Set back from the street, this home offers privacy and an expansive open
lawn and a huge backyard retreat featuring a large deck. Located in the popular Ben Hem and Wilson
school area, Ideally located just 2.1 mi. from Mass Pike entrance, 2.9 mi. from Natick Ctr. Commuter
Rail, 1.8 mi to Cochituate State Park, plus numerous shops, restaurants and more.
Listing Office: eXp Realty, Listing Agent: Jim Coady
View Map

|
|
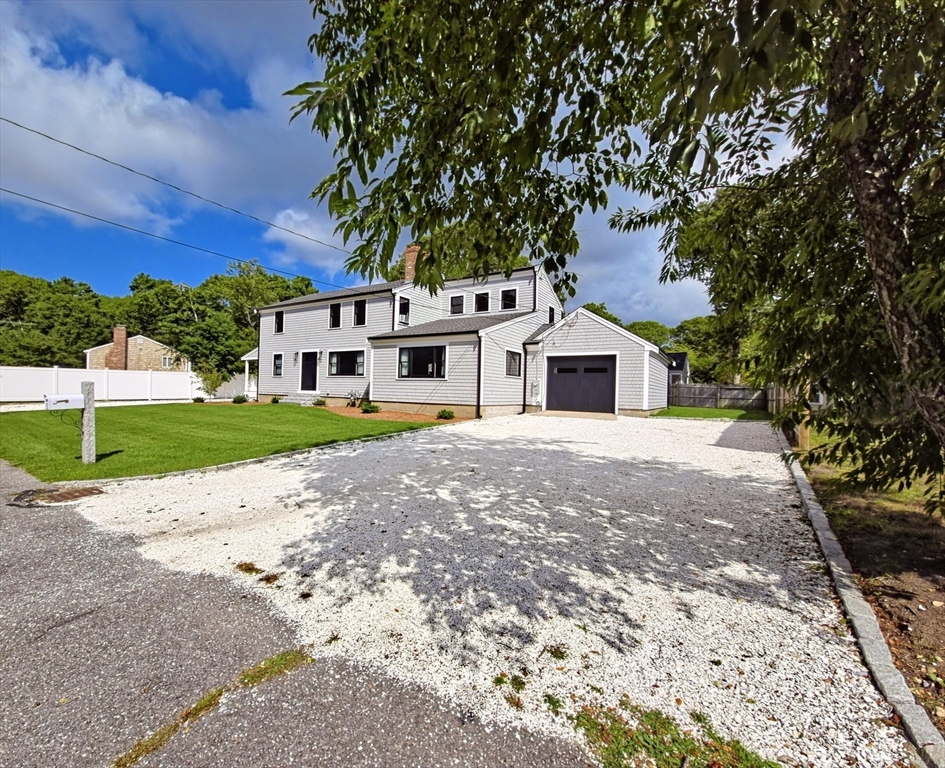
42 photo(s)
|
Barnstable, MA 02601
|
Under Agreement
List Price
$815,000
MLS #
73424457
- Single Family
|
| Rooms |
7 |
Full Baths |
2 |
Style |
Colonial,
Contemporary |
Garage Spaces |
1 |
GLA |
2,453SF |
Basement |
Yes |
| Bedrooms |
3 |
Half Baths |
0 |
Type |
Detached |
Water Front |
No |
Lot Size |
10,019SF |
Fireplaces |
0 |
Welcome to this gracious home offering over 2,450 sq ft of living space on a generous 0.23-acre lot
in the heart of Hyannis, the vibrant “Capital of the Cape”. This well-proportioned residence boasts
3 spacious bedrooms & 2 full bathrooms, with timeless colonial charm & a wood-sided exterior framed
by a traditional gable roof. Inside, discover a practical layout across approximately seven rooms,
warmed by a gas-fired forced hot water system. Although the home’s physical condition is average,
its solid construction and classic details create a welcoming atmosphere that is ready for
personalization.Located mere minutes from local schools, shopping, dining, and ferry terminals to
Nantucket, 22 Keel Way offers both quiet suburban comfort and the convenience of a Cape Cod central
hub. Ideal for families or anyone seeking a thoughtfully designed home with growth potential in a
beachside community. New hardwood floors, windows, roof & siding in 2023. Kitchen and bathrooms
remodeled in 2023.
Listing Office: eXp Realty, Listing Agent: Creatini Group
View Map

|
|

30 photo(s)
|
Dedham, MA 02026
|
Active
List Price
$825,000
MLS #
73438776
- Single Family
|
| Rooms |
6 |
Full Baths |
2 |
Style |
Colonial,
Cape |
Garage Spaces |
2 |
GLA |
2,085SF |
Basement |
Yes |
| Bedrooms |
4 |
Half Baths |
0 |
Type |
Detached |
Water Front |
No |
Lot Size |
6,322SF |
Fireplaces |
0 |
Move-in ready single family for primary or mid term rental property investment! Step inside to find
a brand-new kitchen (2023) with new appliances and stove (2025), fresh floors, updated bathrooms
(2023), new paint and trims, and energy-efficient LED lighting. Major system upgrades include a new
boiler and new water heater, giving buyers peace of mind for years to come. Enjoy added living space
in the finished basement, relax in the enclosed front porch, and take advantage of the private
fenced-in yard—perfect for pets, gardening, or entertaining. A rare 2-car garage adds convenience
and value. All of this just minutes from everything: Endicott Commuter Rail station (0.2 mile),
Legacy Place and Costco (5 min drive), and quick access to the highway for an easy commute (2 min
drive). With its updates, location, and charm, this is a move-in ready Dedham gem you won’t want to
miss!
Listing Office: eXp Realty, Listing Agent: Rahel Choi
View Map

|
|
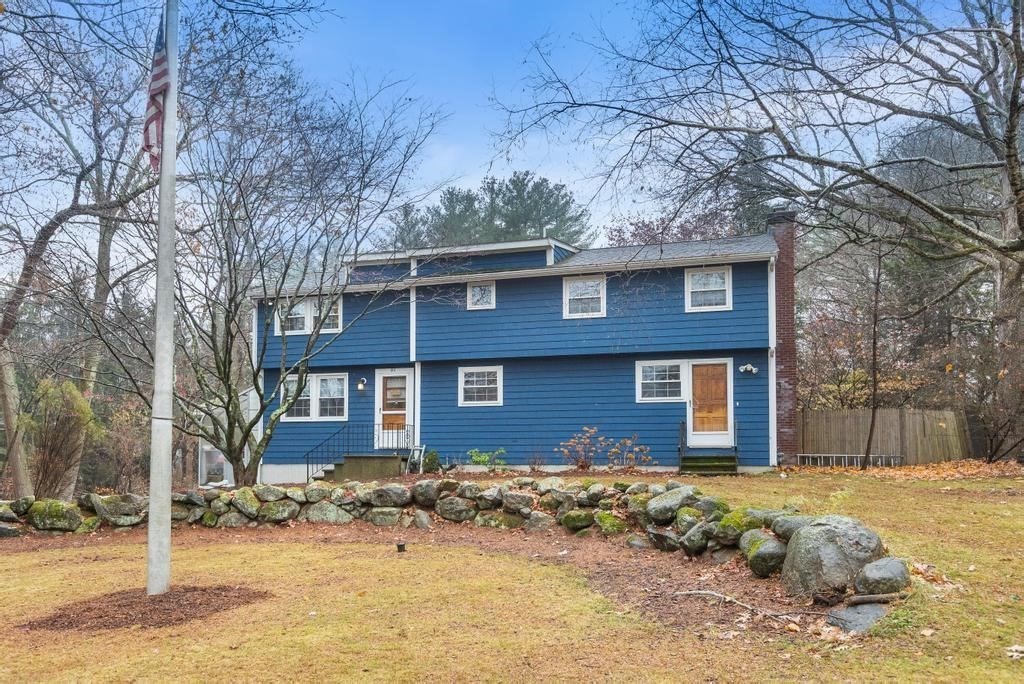
36 photo(s)
|
Billerica, MA 01821
|
Active
List Price
$829,900
MLS #
73459319
- Single Family
|
| Rooms |
7 |
Full Baths |
2 |
Style |
Colonial |
Garage Spaces |
0 |
GLA |
2,159SF |
Basement |
Yes |
| Bedrooms |
4 |
Half Baths |
1 |
Type |
Detached |
Water Front |
No |
Lot Size |
25,051SF |
Fireplaces |
1 |
SELLER FINANCING AVAILABLE- INQUIRE TO LISTING AGENT FOR DETAILS! Tucked at the end of a quiet
dead-end street in Billerica, this 4-bedroom, 2.5-bath single-family home sits on a rare half-acre
lot—room for play now and potential expansion later. Inside, the open-concept layout feels warm and
inviting with a solid hickory kitchen and a cozy stone fireplace for movie nights and holidays. A
heated four-season sunroom with new windows and sliders opens to a 1,300 sq ft bluestone patio and
fully fenced backyard—great for cookouts, pets, and gatherings. Upstairs, three bedrooms feature new
carpet, and the private main suite offers a cedar closet and renovated bath. A partially finished
basement adds flexible space for a home office, gym, or workshop. On a quiet dead-end street near
local schools, shops, and commuting routes, this move-in ready Billerica home blends everyday
comfort with long-term potential.
Listing Office: eXp Realty, Listing Agent: Jared Venezia
View Map

|
|
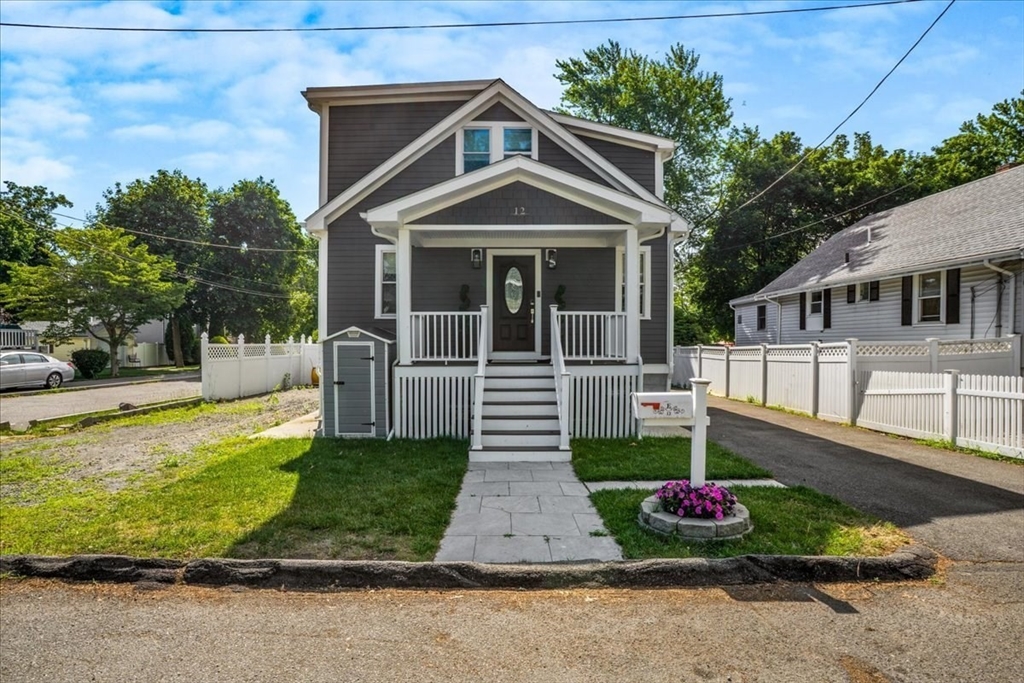
42 photo(s)
|
Saugus, MA 01906
|
Under Agreement
List Price
$849,900
MLS #
73406480
- Single Family
|
| Rooms |
10 |
Full Baths |
3 |
Style |
Other (See
Remarks) |
Garage Spaces |
1 |
GLA |
2,053SF |
Basement |
Yes |
| Bedrooms |
4 |
Half Baths |
0 |
Type |
Detached |
Water Front |
No |
Lot Size |
5,001SF |
Fireplaces |
0 |
Listing Office: eXp Realty, Listing Agent: Jennifer Evangelista
View Map

|
|
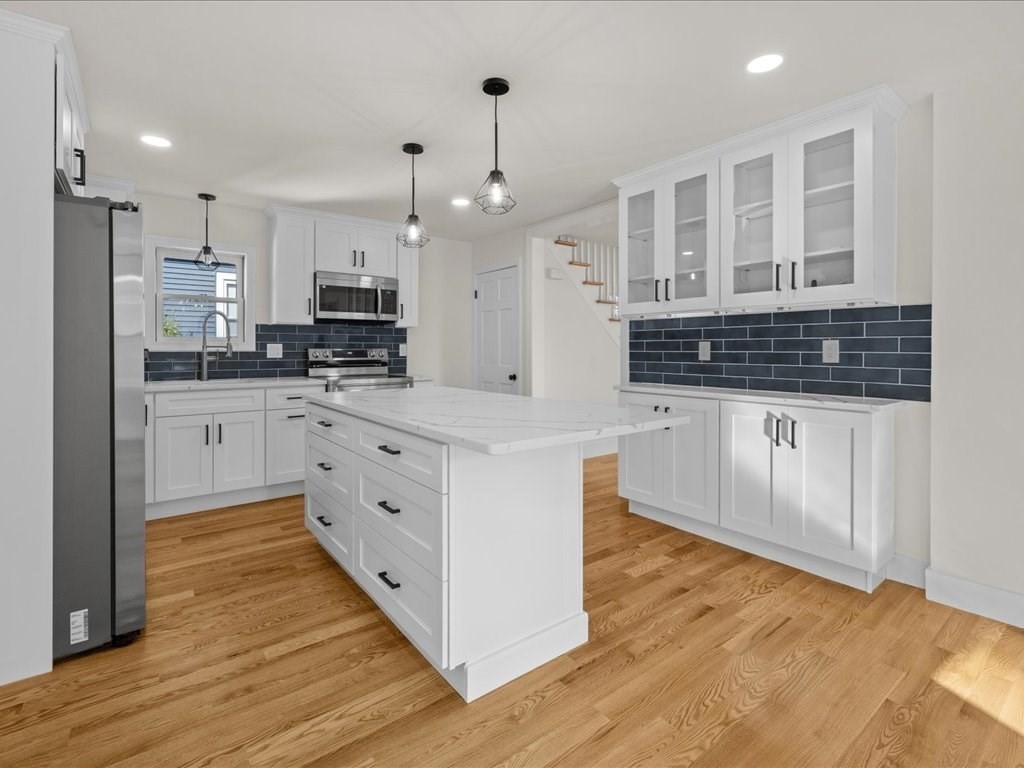
38 photo(s)
|
Malden, MA 02148
|
Contingent
List Price
$879,500
MLS #
73448790
- Single Family
|
| Rooms |
9 |
Full Baths |
2 |
Style |
Colonial |
Garage Spaces |
0 |
GLA |
2,507SF |
Basement |
Yes |
| Bedrooms |
5 |
Half Baths |
0 |
Type |
Detached |
Water Front |
No |
Lot Size |
7,061SF |
Fireplaces |
0 |
OPEN HOUSE CANCELED* Welcome to 82 Elwell—a stunning, fully gut-renovated 3-story home perched on
the Malden/Melrose line, boasting 5 spacious bedrooms and 2 full bathrooms. Enjoy an open-concept
kitchen with brand-new Samsung appliances, white quartz countertops and kitchen island, efficient
heating and cooling systems, updated electrical and plumbing throughout, gleaming hardwood floors,
and a generous backyard with deck perfect for entertaining or relaxing. Prime location! Just 1,000
feet from Melrose, a 3-minute drive to Route 1, and only 17 minutes to Boston. First showings at the
open house on Saturday, November 1st.
Listing Office: eXp Realty, Listing Agent: Kenneth Kirk
View Map

|
|
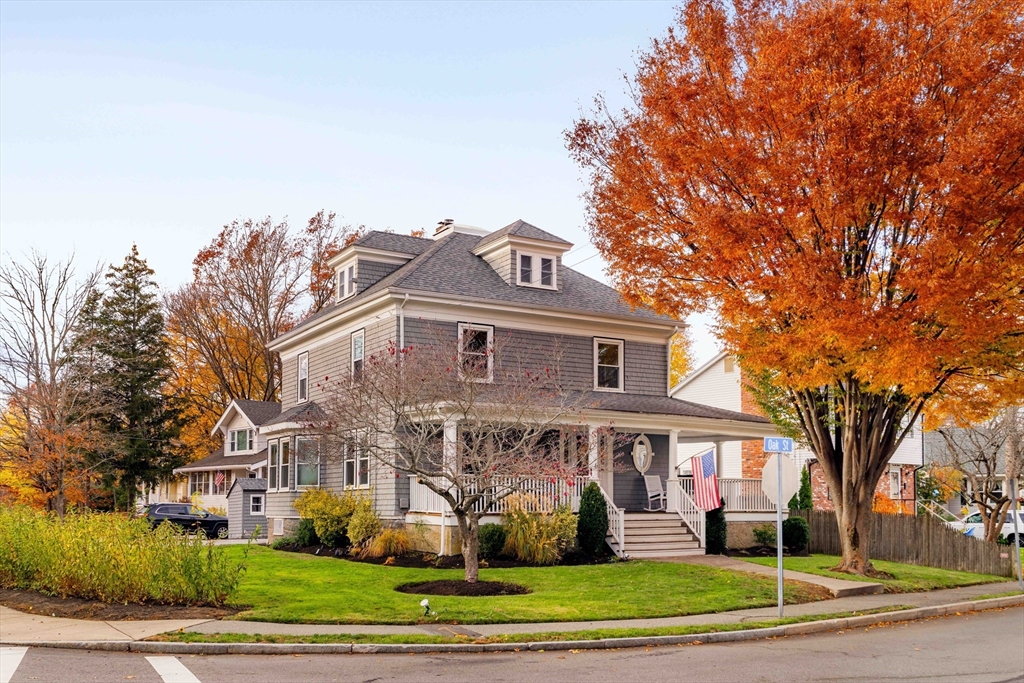
41 photo(s)
|
Braintree, MA 02184
(South Braintree)
|
Active
List Price
$899,000
MLS #
73455667
- Single Family
|
| Rooms |
7 |
Full Baths |
1 |
Style |
Colonial |
Garage Spaces |
0 |
GLA |
2,359SF |
Basement |
Yes |
| Bedrooms |
4 |
Half Baths |
1 |
Type |
Detached |
Water Front |
No |
Lot Size |
6,534SF |
Fireplaces |
1 |
Location truly is everything - and this classic Colonial sits in one of Braintree’s most
sought-after neighborhoods. The stately farmer’s porch sets the tone, opening into a welcoming foyer
that flows into the living & dining rooms. The galley kitchen connects to a versatile bonus space
that can serve as an eat-in area, sitting room, mudroom, playroom, or a combination. The home
features several thoughtful updates, including a refreshed kitchen, a newly updated full bath, some
triple-pane windows, & mini-split heat/AC units for efficient year-round comfort. The exterior has
also been recently painted, & a newer water heater provides added peace of mind. Upstairs, you’ll
find 4 generously sized bedrooms and a full bathroom. A walk-up attic offers fantastic potential for
additional living space, complete with windows & privacy. With easy access to the highway, the T,
bus stops, schools, & more, this is an ideal location for anyone looking to become part of the
Braintree community.
Listing Office: eXp Realty, Listing Agent: The Denman Group
View Map

|
|
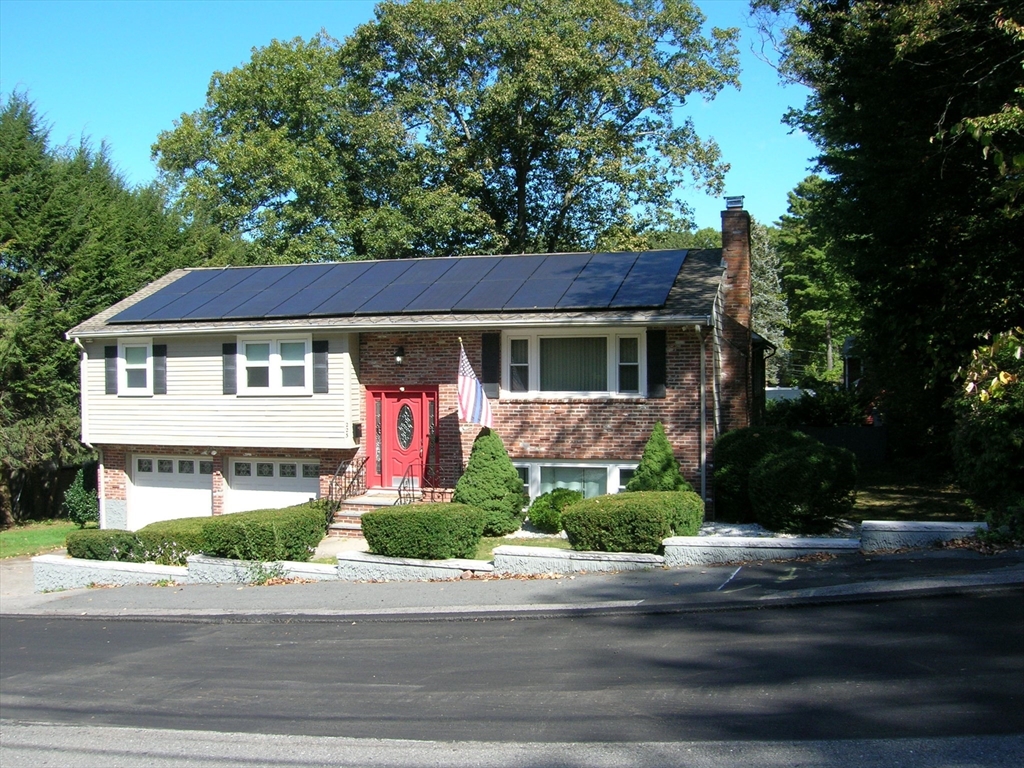
18 photo(s)
|
Dedham, MA 02026
|
Active
List Price
$918,000
MLS #
73442117
- Single Family
|
| Rooms |
8 |
Full Baths |
2 |
Style |
Raised
Ranch |
Garage Spaces |
2 |
GLA |
1,548SF |
Basement |
Yes |
| Bedrooms |
4 |
Half Baths |
0 |
Type |
Detached |
Water Front |
No |
Lot Size |
12,825SF |
Fireplaces |
2 |
Gorgeous bright and sunny Raised Ranch located in Precinct 1... This home features a spacious
fireplaced living room with great light, formal dining room, an eat in kitchen with skylight that
has been beautifully updated. Plus, two full baths both tastefully updated also. There is an
oversized family room with access to a large deck overlooking the fenced in back yard. The lower
level has a fireplaced family room, laundry room, the second full bath and direct garage access. The
two-car garage has an epoxy floor. This home has been owned by the same family for 20 years and has
been meticulously maintained and beautifully updated!!!!
Listing Office: eXp Realty, Listing Agent: James Rinaldi
View Map

|
|
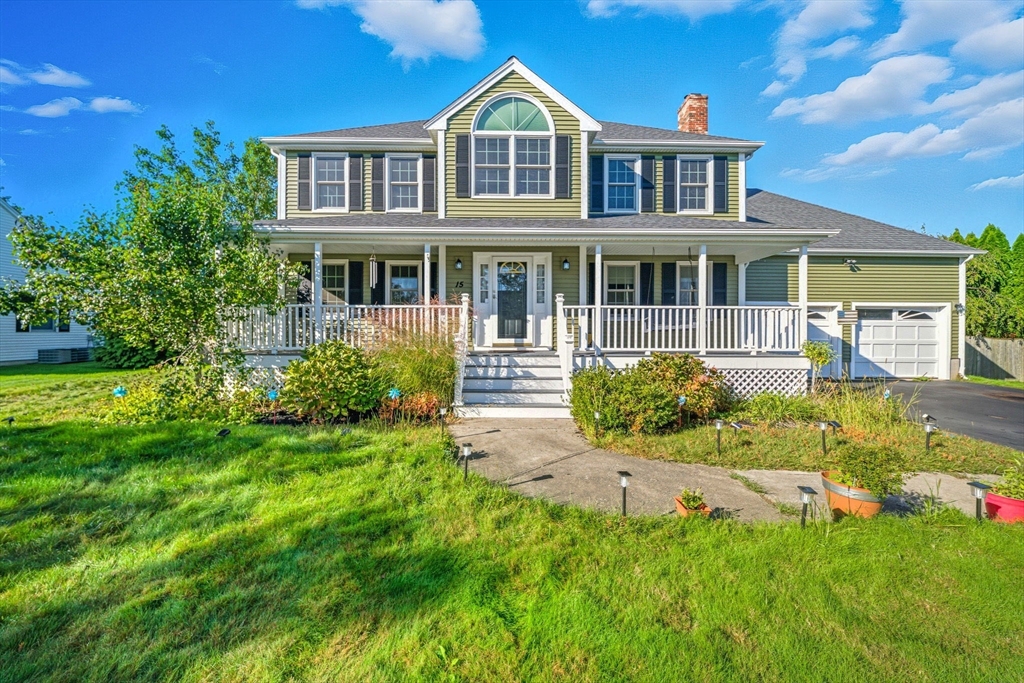
42 photo(s)
|
Stoughton, MA 02072
|
Under Agreement
List Price
$950,000
MLS #
73437668
- Single Family
|
| Rooms |
8 |
Full Baths |
2 |
Style |
Colonial |
Garage Spaces |
2 |
GLA |
2,942SF |
Basement |
Yes |
| Bedrooms |
4 |
Half Baths |
1 |
Type |
Detached |
Water Front |
No |
Lot Size |
16,683SF |
Fireplaces |
1 |
***Open House Cancelled - Offer Accepted.*** This spacious Colonial offers 3 levels of living space.
The updated kitchen includes an oversized island, granite countertops, stainless steel appliances,
wall oven, & a sunny breakfast nook—perfect for gatherings. The inviting foyer, dining area,
oversized living room along with the family room complete the main level. Hardwood floors add warmth
throughout, while the finished basement with luxury vinyl flooring provides flexible space for work,
play, or relaxation. Featuring four generously sized bedrooms, including a primary suite with a
large walk-in closet & full bath. Enjoy coffee on the porch, cozy evenings by the fireplace, and
summer fun in the fenced backyard. An oversized two-car garage adds storage and ease, with recent
updates—roof, siding, windows, and utilities—providing peace of mind. With schools, dining,
shopping, and commuter routes close by, this move-in ready home is where your next chapter
begins
Listing Office: eXp Realty, Listing Agent: Ngan Vien
View Map

|
|
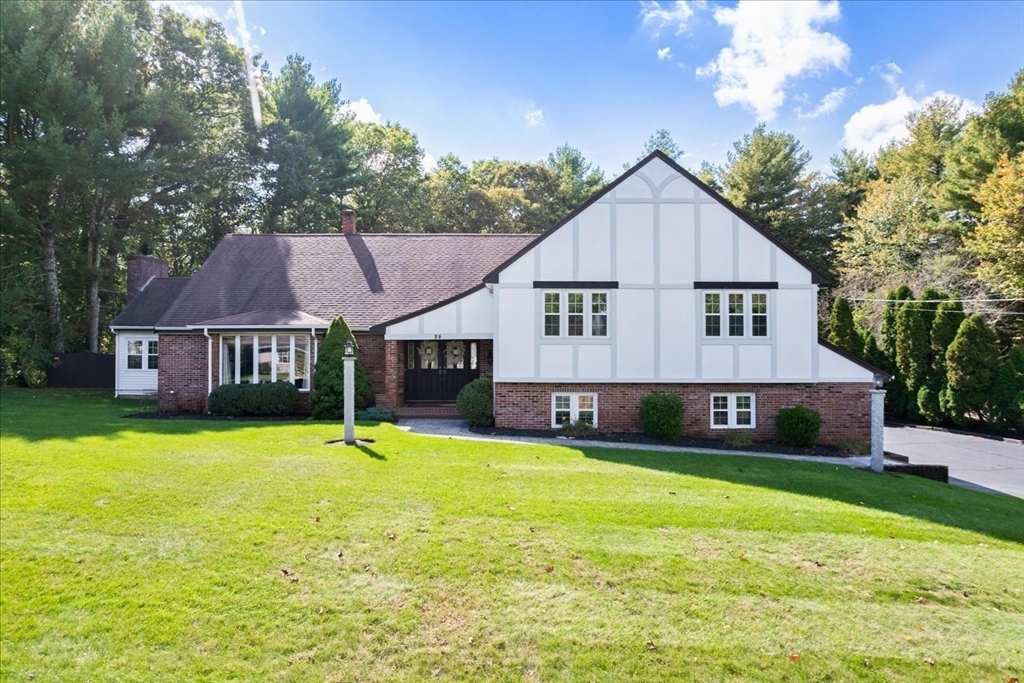
42 photo(s)

|
Raynham, MA 02767
|
Active
List Price
$999,000
MLS #
73450917
- Single Family
|
| Rooms |
8 |
Full Baths |
2 |
Style |
Tudor |
Garage Spaces |
2 |
GLA |
3,401SF |
Basement |
Yes |
| Bedrooms |
3 |
Half Baths |
1 |
Type |
Detached |
Water Front |
No |
Lot Size |
30,287SF |
Fireplaces |
1 |
Welcome to this beautiful remodeled home at 84 Diniz Drive, where timeless English Tudor
architecture meets modern luxury .This striking multi-level residence old charm with contemporary
sophistication-the perfect entertaining retreat for todays discerning homeowner. Step through the
grand double front doors into the expansive porcelain tile foyer that opens up to an elegant formal
living room bathed with natural sunlight. The star of the show is an inviting recently fully
renovated chef ready kitchen! featuring a bright open concept. with natural abundant light, high end
stainless steel appliances with vented range hood, custom cabinetry with soft close doors and smart
storage solutions, stone counters and a spacious island with built in microwave, sleek subway tile
backsplash with tasteful accents, with A slider from the kitchen leads to the patio that overlooks
the inground heated pool with a large private fenced in yard complete with irrigation and landscaped
grounds.
Listing Office: eXp Realty, Listing Agent: Nicholas Fondas
View Map

|
|
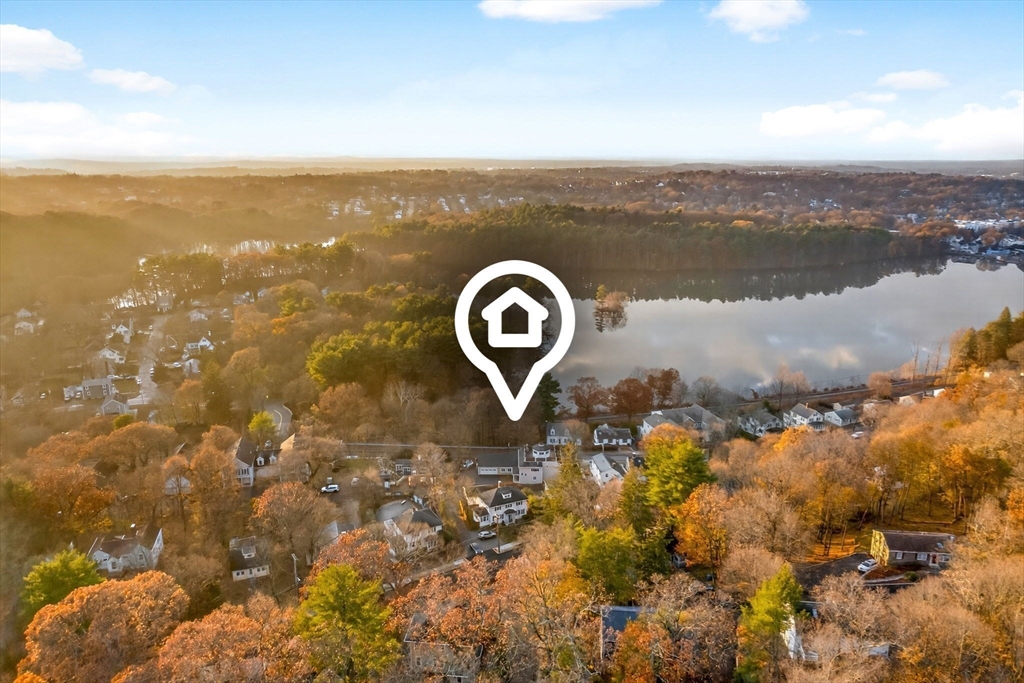
39 photo(s)

|
Wakefield, MA 01880
|
Under Agreement
List Price
$1,150,000
MLS #
73459757
- Single Family
|
| Rooms |
9 |
Full Baths |
4 |
Style |
Ranch |
Garage Spaces |
2 |
GLA |
4,887SF |
Basement |
Yes |
| Bedrooms |
6 |
Half Baths |
2 |
Type |
Detached |
Water Front |
No |
Lot Size |
10,995SF |
Fireplaces |
2 |
OFFER ACCEPTED - BACK UP OFFERS WELCOMED...Enjoy Crystal Lake views from nearly every room in this
spacious and beautifully updated home. With two primary suites - including one on the first floor -
and a full walkout in-law apartment, this property offers rare flexibility for multi-generational
living, guests, or added income. The chef-inspired kitchen features THOR appliances, stone counters,
custom cabinetry, and an oversized island perfect for cooking and gathering. Sun-filled living
spaces, soaring ceilings, and two fireplaces create warmth and comfort throughout. The third-floor
dome and roof deck provide panoramic lake views - a stunning spot for morning coffee or July 4th
fireworks. Major renovations and quality construction give peace of mind, while still offering
opportunities to add value. A unique combination of space, updates, and water views - all minutes to
the commuter rail, downtown, and everything Wakefield offers. **ENTER THROUGH PRIVATE WAY BETWEEN 15
& 17 GREEN ST*
Listing Office: eXp Realty, Listing Agent: Thomas McKenna
View Map

|
|
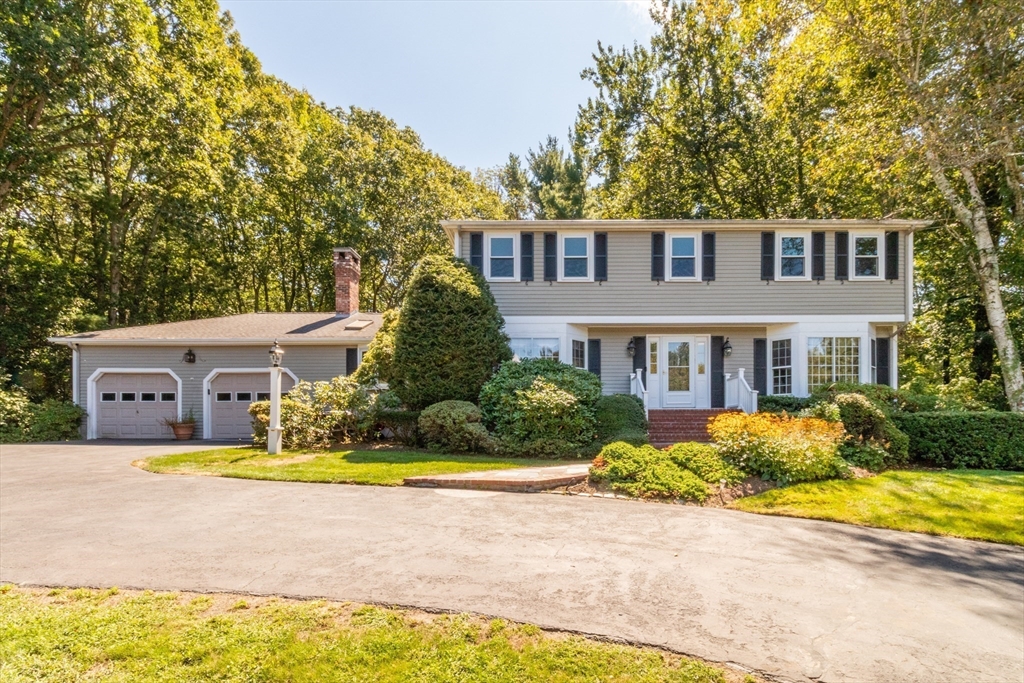
42 photo(s)
|
Medfield, MA 02052
|
Contingent
List Price
$1,199,000
MLS #
73464300
- Single Family
|
| Rooms |
11 |
Full Baths |
3 |
Style |
Colonial |
Garage Spaces |
2 |
GLA |
2,916SF |
Basement |
Yes |
| Bedrooms |
4 |
Half Baths |
1 |
Type |
Detached |
Water Front |
No |
Lot Size |
34,081SF |
Fireplaces |
1 |
Presenting 14 Onondaga Lane, We are back but better than ever. You must come see this newly
refreshed colonial in Indian Hill. This Home now has new flooring, lighting, updated kitchen and
interior painting throughout. The home spreads out over nearly 3,000 square feet, with an
additional roughly 1,000 square feet in the FINISHED WALK OUT BASEMENT consisting of a huge REC ROOM
w/ gorgeous CUSTOM BAR, DEN, HOME OFFICE and ADDITIONAL FULL BATH. The first floor offers a
generously sized living room, kitchen, dining room, family room with VAULTED CEILINGS and half bath
ready for you to make it your own. 4 bedrooms and 2 full baths upstairs, including an updated
primary bath ready for your enjoyment upstairs. 10 year old roof, 3 year old covered porch, deck &
HOT TUB are just some of the additional perks. Amazing location, school systems and charming
beautiful town.
Listing Office: eXp Realty, Listing Agent: Robert Hadge
View Map

|
|

23 photo(s)
|
Newton, MA 02459
|
Under Agreement
List Price
$1,289,000
MLS #
73450883
- Single Family
|
| Rooms |
7 |
Full Baths |
1 |
Style |
Garrison |
Garage Spaces |
1 |
GLA |
1,868SF |
Basement |
Yes |
| Bedrooms |
3 |
Half Baths |
1 |
Type |
Detached |
Water Front |
No |
Lot Size |
10,220SF |
Fireplaces |
1 |
They say location is everything in real estate, and if you know Newton, you know how coveted Garland
Road is. This classic brick-front Garrison Colonial sits on a picturesque 10,000 sq. ft. corner lot
in the heart of Newton Centre. Filled with character and endless potential, the home offers a
front-to-back living room with fireplace, an adjoining family room, a dining room with built-ins,
and a bright kitchen overlooking the private yard. Upstairs you’ll find three spacious bedrooms plus
two semi-finished rooms on the third floor, perfect for an office, playroom, or guest space.
Additional highlights include a detached garage, timeless curb appeal, and charming New England
details. Enjoy the Newton Centre lifestyle, close to schools, parks, shops, restaurants, and houses
of worship.
Listing Office: eXp Realty, Listing Agent: Beth Rooney
View Map

|
|
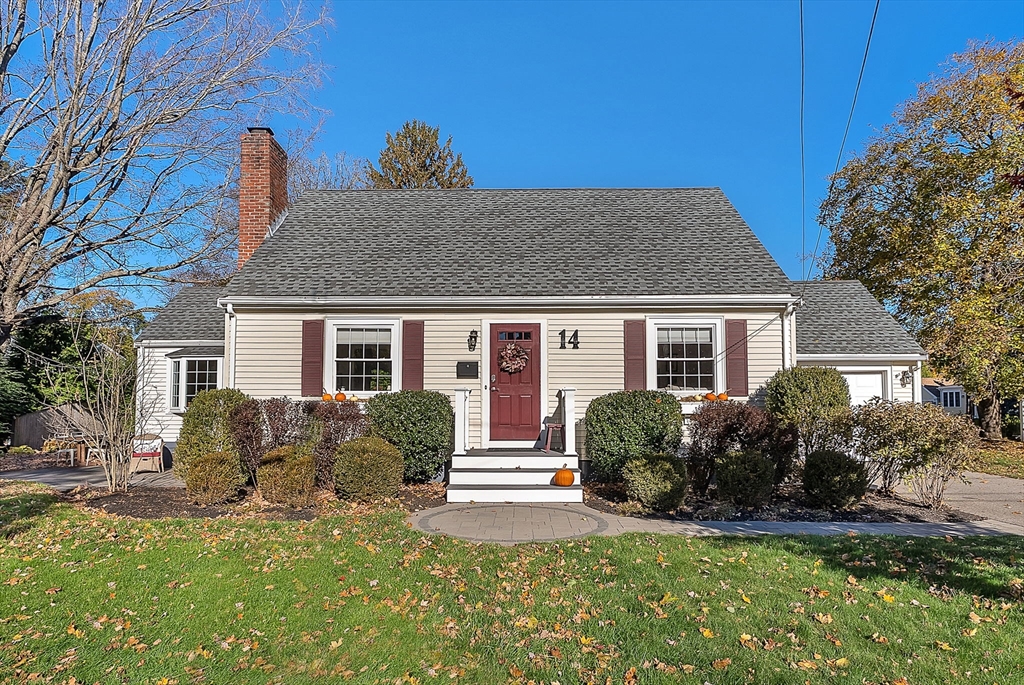
37 photo(s)
|
Wellesley, MA 02481
(Wellesley Hills)
|
Under Agreement
List Price
$1,295,000
MLS #
73451820
- Single Family
|
| Rooms |
7 |
Full Baths |
2 |
Style |
Cape |
Garage Spaces |
1 |
GLA |
1,812SF |
Basement |
Yes |
| Bedrooms |
4 |
Half Baths |
1 |
Type |
Detached |
Water Front |
No |
Lot Size |
9,914SF |
Fireplaces |
1 |
Welcome to this beautifully maintained 4-bedroom, 2.5-bath Cape-style home in one of Wellesley’s
most desirable neighborhoods. Ideally located near the new Hunnewell School, local parks, the scenic
Brook Path, and Wellesley’s shops and cafés, this home blends charm and convenience. Inside, enjoy
gleaming hardwood floors, a bright living room with a classic fireplace, and a well-designed kitchen
with Bosch appliances, a granite island, and a cozy dining area overlooking the backyard. Upstairs,
two spacious bedrooms offer flexibility for family, guests, or a home office. The finished lower
level provides a comfortable family room, play area, or media space, plus extra storage. Additional
highlights include central air, an EV charging station, and an attached garage.
Listing Office: eXp Realty, Listing Agent: The Charney Group
View Map

|
|
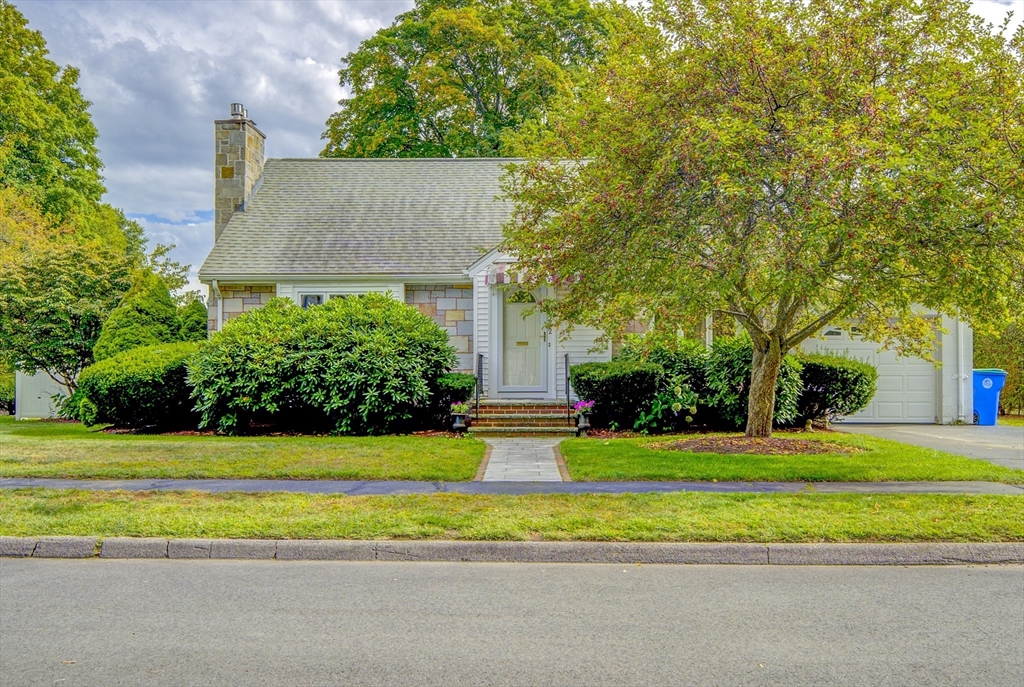
41 photo(s)
|
Belmont, MA 02478
|
Under Agreement
List Price
$1,499,000
MLS #
73432477
- Single Family
|
| Rooms |
6 |
Full Baths |
2 |
Style |
Cape |
Garage Spaces |
1 |
GLA |
1,552SF |
Basement |
Yes |
| Bedrooms |
3 |
Half Baths |
0 |
Type |
Detached |
Water Front |
No |
Lot Size |
8,867SF |
Fireplaces |
2 |
The most desirable private, fenced-in lot in Belmont on beautiful Claflin St., cul-de-sac, no
through traffic. Adjacent to Belmont Hill easy to access route 2 Boston. 242 Claflin St presents a
single-family residence that has been lovingly cared for and awaits its next owner. This property
offers a wonderful opportunity to embrace comfortable living in a great location. The residence
features three bedrooms, providing ample space for rest and relaxation, and two full bathrooms,
designed with functionality in mind. The first & second floors span 1552 square feet, offering a
comfortable environment for both daily life and entertaining, with 993 additional livable square
feet in the basement level providing a second living room. Imagine the possibilities within this
space, ready to be personalized to suit your unique style. List of upgrades: Updated central air,
new gas heat, new gas fireplaces, new irrigation system, new dishwasher, new washer and dryers, new
granite walkway & patio.
Listing Office: eXp Realty, Listing Agent: Jacob Zapata
View Map

|
|
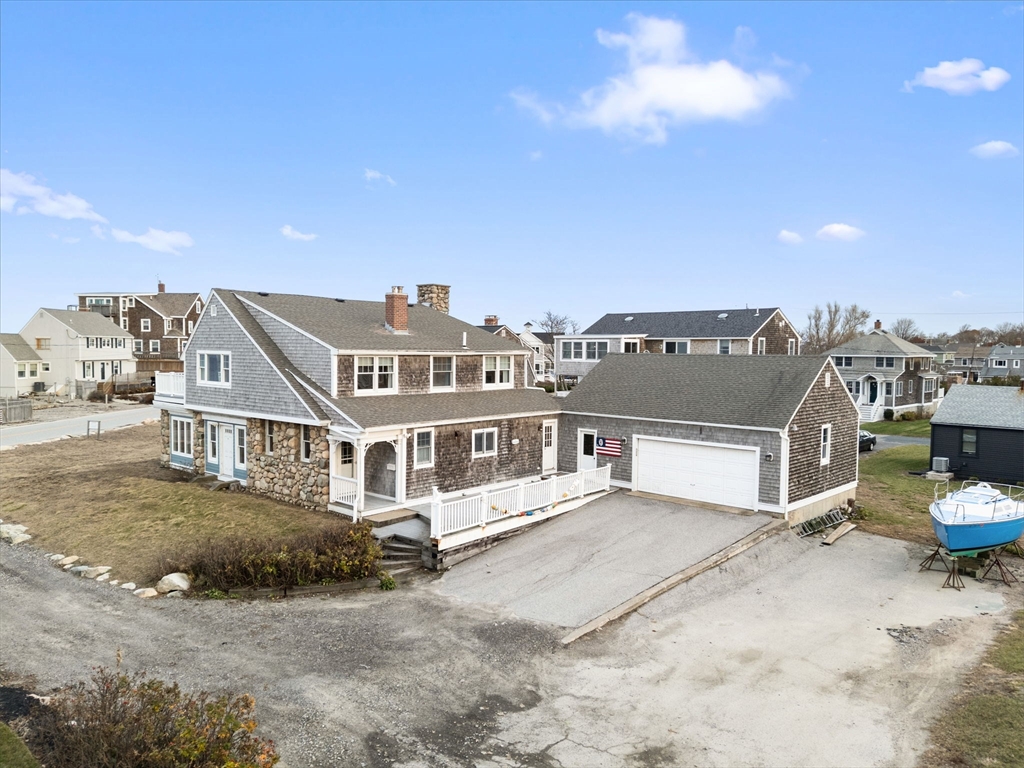
39 photo(s)

|
Scituate, MA 02066-2918
|
Active
List Price
$1,500,000
MLS #
73453626
- Single Family
|
| Rooms |
9 |
Full Baths |
3 |
Style |
Spanish
Colonial |
Garage Spaces |
2 |
GLA |
2,662SF |
Basement |
Yes |
| Bedrooms |
4 |
Half Baths |
1 |
Type |
Detached |
Water Front |
No |
Lot Size |
24,176SF |
Fireplaces |
2 |
Welcome to coastal living at its finest - nestled in the highly sought-after Sand Hills enclave in
Scituate, Massachusetts, this timeless 1925 cobblestone beach home at 23 Oceanside Dr commands
breathtaking 180° ocean views from every vantage point. Just across from the Atlantic and a short
stroll to the surf, this unique home effortlessly blends vintage New England charm with modern
comfort. Boasting impressive curb appeal, a spacious interior and sweeping panoramic views you can
spot the lighthouses, feel the salt air, experience the changing light over the waves. Enjoy
elevated outdoor living: Two decks -a second-floor vantage point and a backyard deck provide ideal
spots for morning coffee or sunset cocktails. Just yards from the ocean’s edge with the shoreline
literally at your doorstep this address offers both privacy and front-row access to nature’s best
show. Minutes from the commuter rail into Boston yet worlds away from the bustle, you’ll have the
best of both worlds!
Listing Office: eXp Realty, Listing Agent: Creatini Group
View Map

|
|
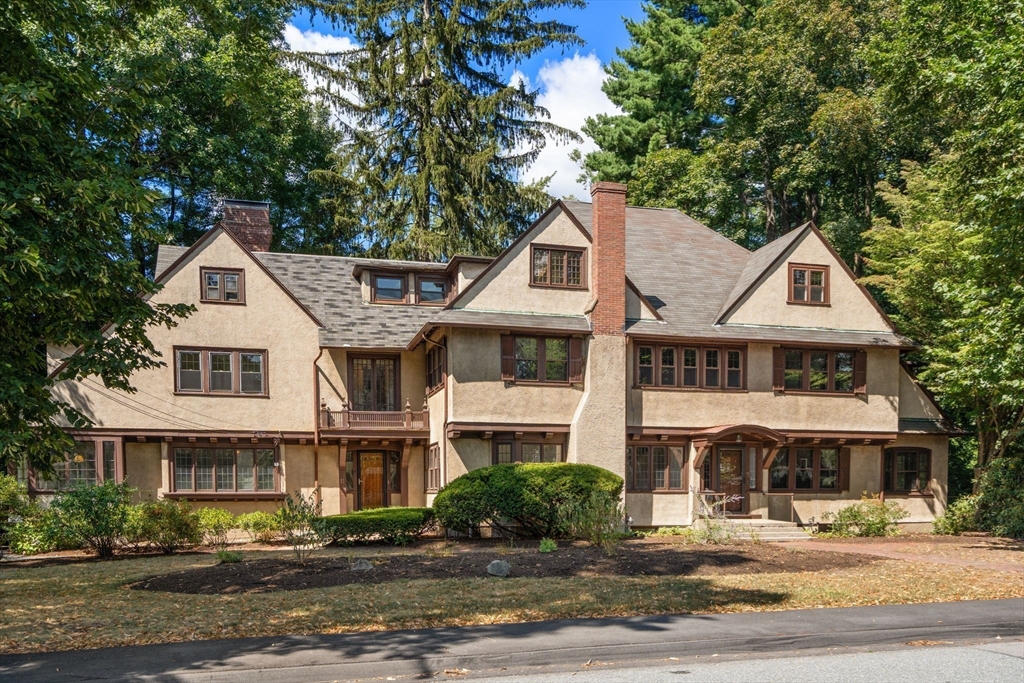
37 photo(s)
|
Wellesley, MA 02482-7004
|
Active
List Price
$2,495,000
MLS #
73426262
- Single Family
|
| Rooms |
17 |
Full Baths |
4 |
Style |
Tudor |
Garage Spaces |
0 |
GLA |
5,559SF |
Basement |
Yes |
| Bedrooms |
8 |
Half Baths |
2 |
Type |
Detached |
Water Front |
No |
Lot Size |
16,309SF |
Fireplaces |
2 |
Ideally located in the heart of Wellesley Center, 9–11 Hampden Street is a rare offering of gracious
proportion, charm and timeless detail. With nearly 5,600 sq. ft. of living space across three
sun-splashed finished floors, this stately residence offers 8 bedrooms and versatile living areas
awaiting a discerning buyer’s vision. Sited on .37 acres, with a freshly painted interior, it is
equally compelling as a grand single-family home or as an investment with its current 2-family
deeded configuration. Rich in history, the property was long associated with Helen Temple Cooke,
pioneering educator and head of the Dana Hall School from 1899-1955. Currently owned for a second
time by Dana Hall, the home blends historic character with an unrivaled in-town location - just a
block to the train, shops, restaurants, and the beloved Brook Path. A unique opportunity to create a
signature residence or phenomenal addition to your investment portfolio in one of Wellesley’s most
coveted neighborhoods!
Listing Office: eXp Realty, Listing Agent: Jill Boudreau
View Map

|
|
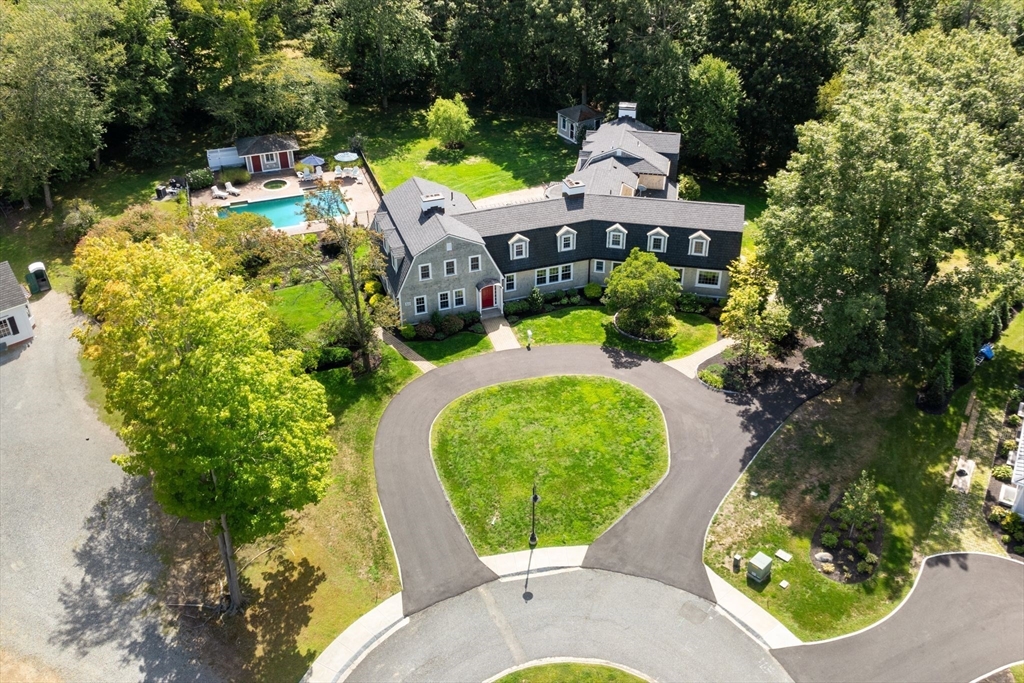
40 photo(s)

|
Milton, MA 02186
|
Active
List Price
$2,690,000
MLS #
73423979
- Single Family
|
| Rooms |
17 |
Full Baths |
4 |
Style |
Garrison |
Garage Spaces |
0 |
GLA |
7,085SF |
Basement |
Yes |
| Bedrooms |
7 |
Half Baths |
2 |
Type |
Detached |
Water Front |
No |
Lot Size |
1.06A |
Fireplaces |
9 |
Imagine coming home to a private Milton enclave where timeless elegance meets everyday livability.
Set on over an acre, 50 Marine Road offers grand living spaces designed for comfort, longevity, &
flexibility. With 3 separate staircases, the layout is ideal for multi-generational living/au pair
suite. Inside, 9 fireplaces and rich millwork reflect the home’s classic character, with
substantial infrastructure updates including a young roof and heating system, 400-amp electrical
service, copper downspouts, and new water, sewer, and gas lines. The sun-filled kitchen with island
anchors the home, while a sunroom, elegant office with fireplace, and versatile bonus rooms provide
endless possibilities. Outdoors, lush grounds surround a pool, hot tub, & stone patios, creating a
private setting for entertaining or retreat. Surrounded by newer homes on a coveted cul-de-sac, this
rare estate blends elegance, substance, and the lifestyle that defines Milton living—just minutes to
Milton Academy.
Listing Office: eXp Realty, Listing Agent: Beth Rooney
View Map

|
|
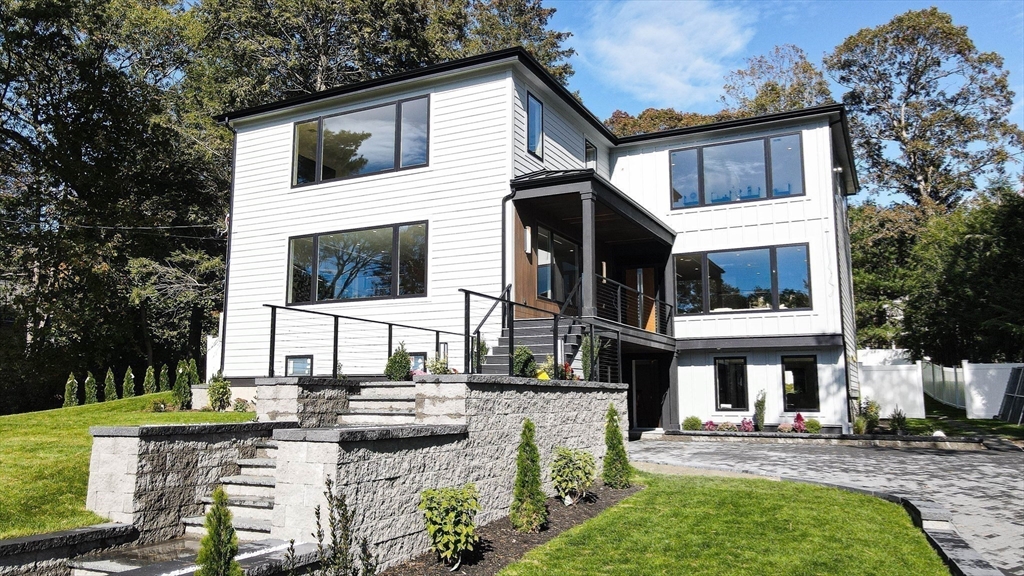
38 photo(s)
|
Needham, MA 02494-1828
(Needham Heights)
|
Contingent
List Price
$2,749,000
MLS #
73446158
- Single Family
|
| Rooms |
10 |
Full Baths |
5 |
Style |
Contemporary |
Garage Spaces |
2 |
GLA |
4,881SF |
Basement |
Yes |
| Bedrooms |
5 |
Half Baths |
1 |
Type |
Detached |
Water Front |
No |
Lot Size |
13,355SF |
Fireplaces |
1 |
Crafted to perfection, this stunning new 5 BR, 5.5 BA home blends timeless elegance with modern
luxury. The heart of the home is its expansive living area offering 4,799 sq ft of space designed
for both grand entertaining and intimate gatherings. Thoughtfully appointed with 9’ ceilings, red
oak floors, and exquisite custom millwork throughout. The gourmet kitchen showcases quartz
countertops, custom cabinetry, and top-tier appliances, opening to a sun-filled family room with
elegant fireplace and sliders to a paver patio and landscaped yard. The serene primary suite
features a spa-like bath with soaking tub and walk-in closet. Additional highlights include a
private gym, 3-zone HVAC, 400 AMP electrical, and an insulated 2-car garage. Prime Needham location
near shops, train, and top-rated schools.
Listing Office: eXp Realty, Listing Agent: Juliane Alves
View Map

|
|
Showing 50 listings
|