Home
Single Family
Condo
Multi-Family
Land
Commercial/Industrial
Mobile Home
Rental
All
Show Open Houses Only
Showing listings 51 - 100 of 2838:
First Page
Previous Page
Next Page
Last Page
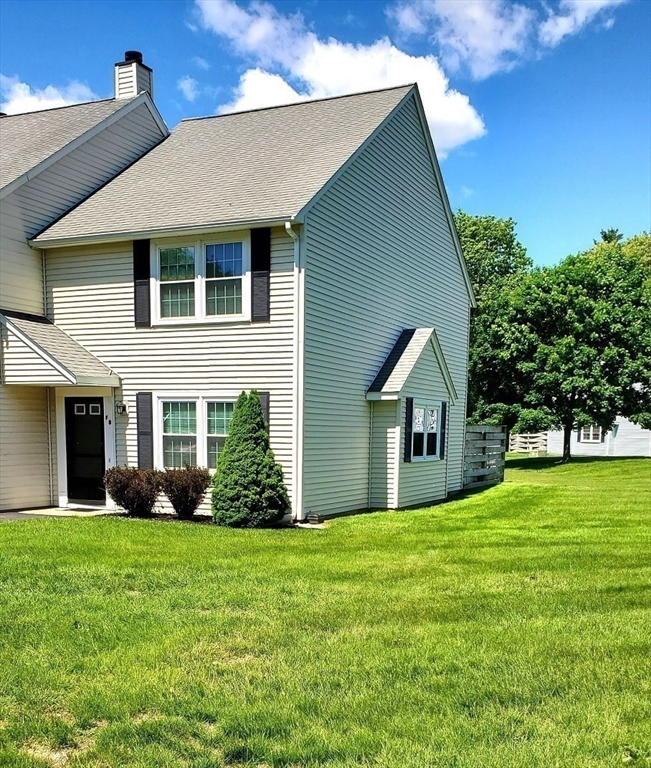
29 photo(s)
|
Whitman, MA 02382
|
Sold
List Price
$399,900
MLS #
73391509
- Condo
Sale Price
$405,000
Sale Date
7/25/25
|
| Rooms |
4 |
Full Baths |
1 |
Style |
Townhouse |
Garage Spaces |
0 |
GLA |
1,174SF |
Basement |
No |
| Bedrooms |
2 |
Half Baths |
1 |
Type |
Condominium |
Water Front |
No |
Lot Size |
0SF |
Fireplaces |
0 |
| Condo Fee |
$300 |
Community/Condominium
Eliot Woods
|
Desirable, 2 bedroom, 1.5 bath, END unit townhouse located in the sought after Eliot Woods complex!
Wood-like laminate flooring throughout the first level enhances the spacious open floor concept
while windows on 3 sides make the space feel light & airy. The kitchen features lots of cabinets &
counter space that also functions as a breakfast bar opening to the dining/living area. In unit
washer/dryer. An updated half bath has a newer vanity, mirror and lighting. Wall to wall carpet
extends up to the second level with 2 linen closets & pull-down attic stairs in the hallway between
2 generous sized bedrooms with double closets. The common full bath also has a door off the main
bedroom for easy access. This bathroom features an updated vanity, mirror & lighting too. Enjoy your
private patio/deck & peaceful surroundings. An outside storage shed is a plus. 2 pkg spaces plus
guest pkg. Small pets, with restrictions, ok. Low fees & great management make this an ideal place
to live!
Listing Office: Century 21 North East, Listing Agent: Mary Obrien
View Map

|
|
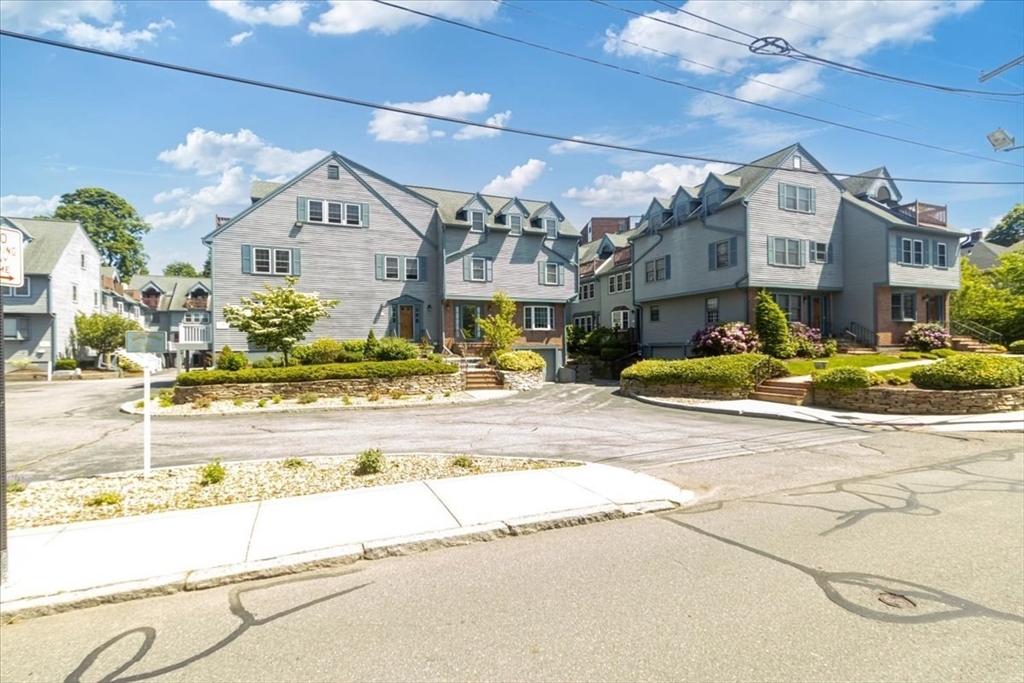
28 photo(s)
|
Quincy, MA 02169
|
Sold
List Price
$688,000
MLS #
73386546
- Condo
Sale Price
$688,000
Sale Date
7/22/25
|
| Rooms |
6 |
Full Baths |
2 |
Style |
Townhouse |
Garage Spaces |
1 |
GLA |
1,587SF |
Basement |
Yes |
| Bedrooms |
3 |
Half Baths |
1 |
Type |
Condominium |
Water Front |
No |
Lot Size |
0SF |
Fireplaces |
0 |
| Condo Fee |
$496 |
Community/Condominium
|
Location, Location, Location! Welcome to this well-maintained townhouse situated in the heart of
town—just minutes from the T and surrounded by a variety of restaurants and shops. This home
features an open-concept first floor, exceptionally spacious rooms with soaring ceilings, and
gleaming hardwood floors throughout. The partially finished basement offers additional living space
to suit your family's needs. Recent updates include a new A/C condenser (2024). The kitchen boasts
high-quality cabinetry, granite countertops, vent out exhaust fan, and stainless steel appliances.
Don’t miss this opportunity—come see it for yourself and make it your first home!
Listing Office: Keller Williams Realty Boston South West, Listing Agent: Chris Yang
View Map

|
|
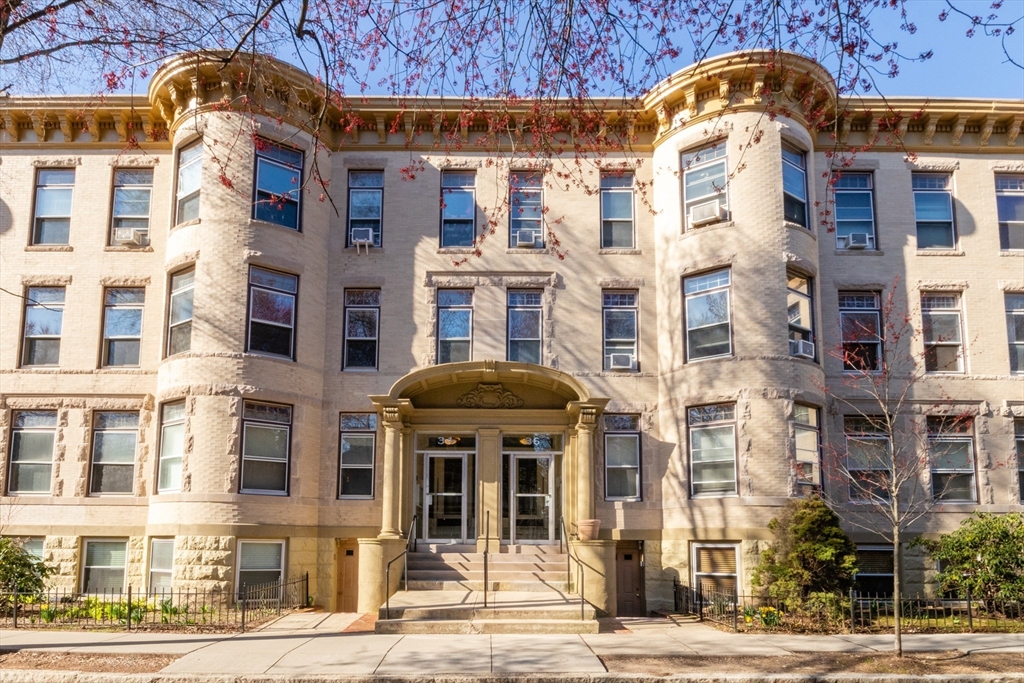
20 photo(s)
|
Brookline, MA 02446
(Coolidge Corner)
|
Sold
List Price
$410,000
MLS #
73360238
- Condo
Sale Price
$380,000
Sale Date
7/18/25
|
| Rooms |
3 |
Full Baths |
1 |
Style |
Low-Rise |
Garage Spaces |
0 |
GLA |
410SF |
Basement |
No |
| Bedrooms |
1 |
Half Baths |
0 |
Type |
Condominium |
Water Front |
No |
Lot Size |
0SF |
Fireplaces |
0 |
| Condo Fee |
$323 |
Community/Condominium
34-36-38 Winchester St. Condominiumtrust
|
Welcome to 36 Winchester Street #6 – a charming condo ideally situated in Brookline’s coveted Corey
Hill neighborhood and only seconds to Coolidge Corner! This well-maintained unit, located in a
professionally managed building with solid reserves, offers both an exceptional investment
opportunity and a wonderful place to call home. The layout features a spacious living room, a
separate kitchen, a rear facing bedroom, and deeded hallway storage. Enjoy direct access to a shared
outdoor space via the rear stairs—perfect for a breath of fresh air. Heat and hot water are
included, and you'll love the unbeatable convenience of being just moments from public
transportation, grocery stores, shops, and a variety of restaurants.
Listing Office: eXp Realty, Listing Agent: Tyler Benner
View Map

|
|
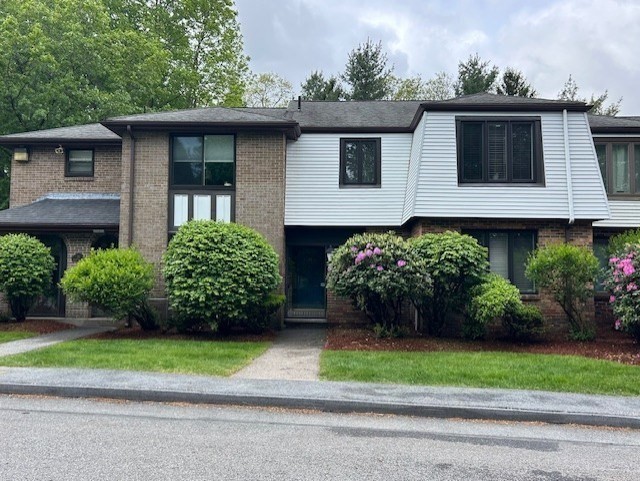
42 photo(s)

|
Worcester, MA 01606
(Burncoat)
|
Sold
List Price
$294,500
MLS #
73376290
- Condo
Sale Price
$294,500
Sale Date
7/18/25
|
| Rooms |
7 |
Full Baths |
2 |
Style |
Attached |
Garage Spaces |
1 |
GLA |
1,680SF |
Basement |
Yes |
| Bedrooms |
3 |
Half Baths |
1 |
Type |
Condominium |
Water Front |
No |
Lot Size |
0SF |
Fireplaces |
2 |
| Condo Fee |
$865 |
Community/Condominium
Quabbin Estates
|
Priced to SELL! Extremely Motivated Seller has moved out of state. Bright, spacious townhouse in
lovely Quabbin Estates! This unit is great for larger or extended families or roommates. Features
an eat-in kitchen w/pantry, newer appliances, sunken living room gas w/fireplace, open dining area,
half bath w/laundry, slider to private deck, and double entry doors. Upstairs offers 3 generous
bedrooms w/walk-in closets, updated ceiling fans, Wi-Fi thermostat, en-suite primary bath and also a
full guest bath. Finished lower level includes 2nd fireplace(wood), walk-out patio, garage, abundant
storage, and separate heating. Private yard, Arlo surveillance, pool & clubhouse access. Deluxe
model A/C replaced in 2019; service contracts maintained on HVAC & propane systems. Water/sewer
incl. in HOA. Convenient to UMass Medical, golf, worship, shopping, dining & Routes 12, 190, 290, 70
& 9. Easy to show!
Listing Office: ERA Key Realty Services - Worcester, Listing Agent: Denise Foley
View Map

|
|
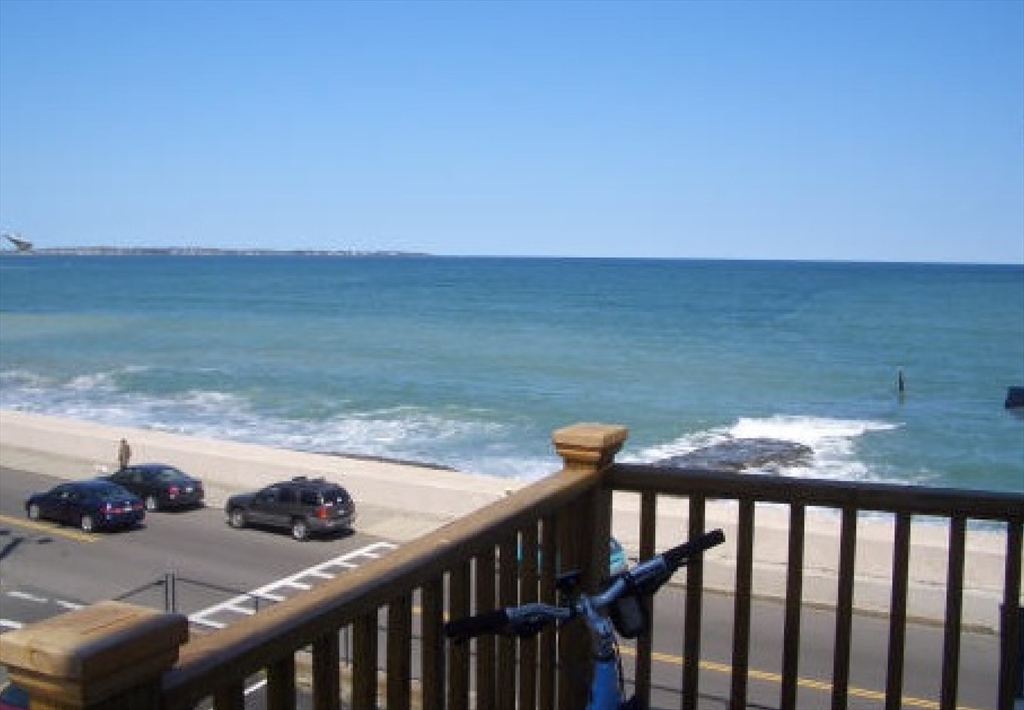
23 photo(s)
|
Winthrop, MA 02152-1150
(Winthrop Beach)
|
Sold
List Price
$349,000
MLS #
73386362
- Condo
Sale Price
$369,000
Sale Date
7/18/25
|
| Rooms |
4 |
Full Baths |
1 |
Style |
Low-Rise |
Garage Spaces |
0 |
GLA |
725SF |
Basement |
Yes |
| Bedrooms |
1 |
Half Baths |
0 |
Type |
Condominium |
Water Front |
Yes |
Lot Size |
0SF |
Fireplaces |
0 |
| Condo Fee |
$452 |
Community/Condominium
Grandview Shore Condominiums
|
OCEANFRONT LIVING minutes from Boston! Classic building with wraparound porches across from Winthrop
Beach has sweeping views of the Atlantic Ocean. This third floor condominium has 725 square feet and
comes with a Full Off-Street Parking Space plus additional Guest Parking and a Brand New Gas Fired
Boiler. The spacious living room has 2 south facing windows, wood floors and recessed lighting. The
kitchen has white cabinets, tile flooring and a glass door that leads to a private deck/balcony with
views of the ocean. The large corner bedroom has windows on 2 sides that offer both southern and
western exposure. There is a full bathroom with tiled tub and shower. This home also offers oak
floors, ample closets, common laundry and additional basement storage, all located within a short
distance to restaurants, The Winthrop Yacht Club and nearby Marina’s, Winthrop Gold Course, Seal
Harbor, Fort Heath Park, Revere Beach, Logan Airport & Public Transportation. Location is not in
flight path.
Listing Office: eXp Realty, Listing Agent: Charles Roderick
View Map

|
|
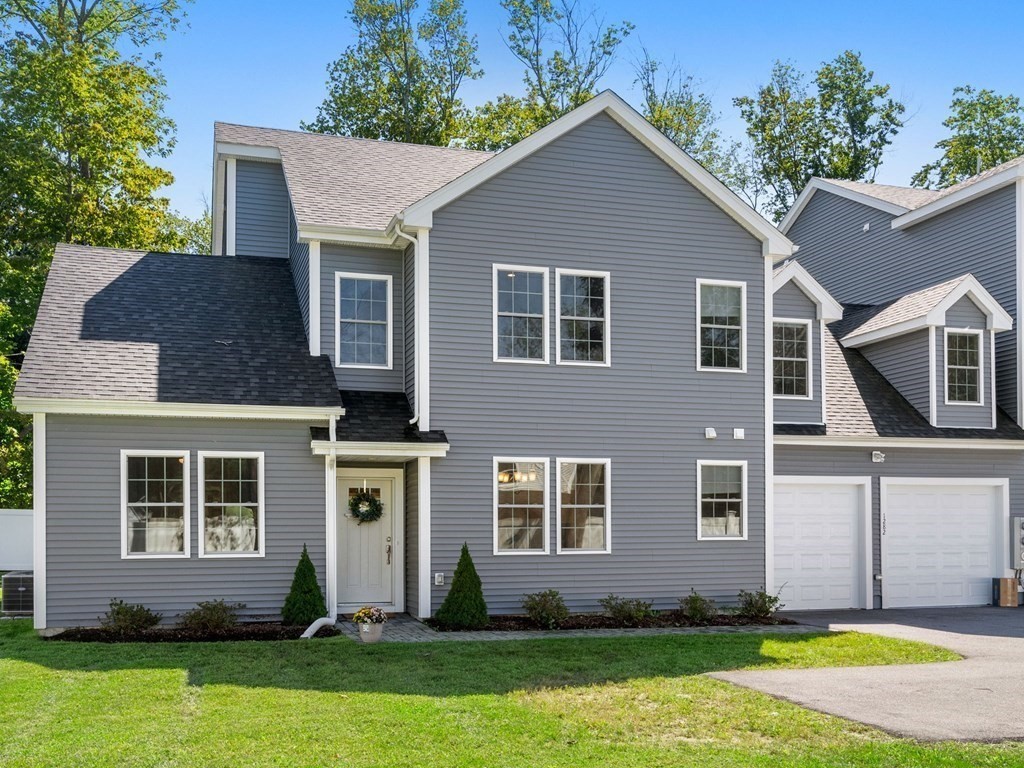
32 photo(s)
|
Holliston, MA 01746
|
Sold
List Price
$849,000
MLS #
73356760
- Condo
Sale Price
$830,000
Sale Date
7/17/25
|
| Rooms |
6 |
Full Baths |
2 |
Style |
Half-Duplex |
Garage Spaces |
2 |
GLA |
2,800SF |
Basement |
No |
| Bedrooms |
3 |
Half Baths |
1 |
Type |
Condominium |
Water Front |
No |
Lot Size |
0SF |
Fireplaces |
0 |
| Condo Fee |
$200 |
Community/Condominium
|
This modern retreat, built in 2020, offers 2800 SF of sophisticated, move-in ready living space.
This home features an open floor plan with a stunning kitchen, complete with a massive center
island, luxury finishes, and a gas cooktop, making it a dream for any culinary enthusiast. The
first-floor primary suite is a true sanctuary, boasting a walk-in California Closet, a luxurious
bath with double vanity sinks, a jacuzzi tub, and separate walk-in shower. An additional half bath
on the main floor adds convenience. Upstairs, discover two more generously sized bedrooms equipped
with California Closets and a second full bath, plus a versatile bonus room perfect for a guest
suite or game room. This home also includes an oversized two-car attached garage, laundry room,
central A/C and heat, and ample storage throughout. Enjoy the private fenced backyard and expansive
front yard, ideal for outdoor activities. Located a mile from downtown restaurants, coffee shops,
and conveniences.
Listing Office: Compass, Listing Agent: The Movement Group
View Map

|
|
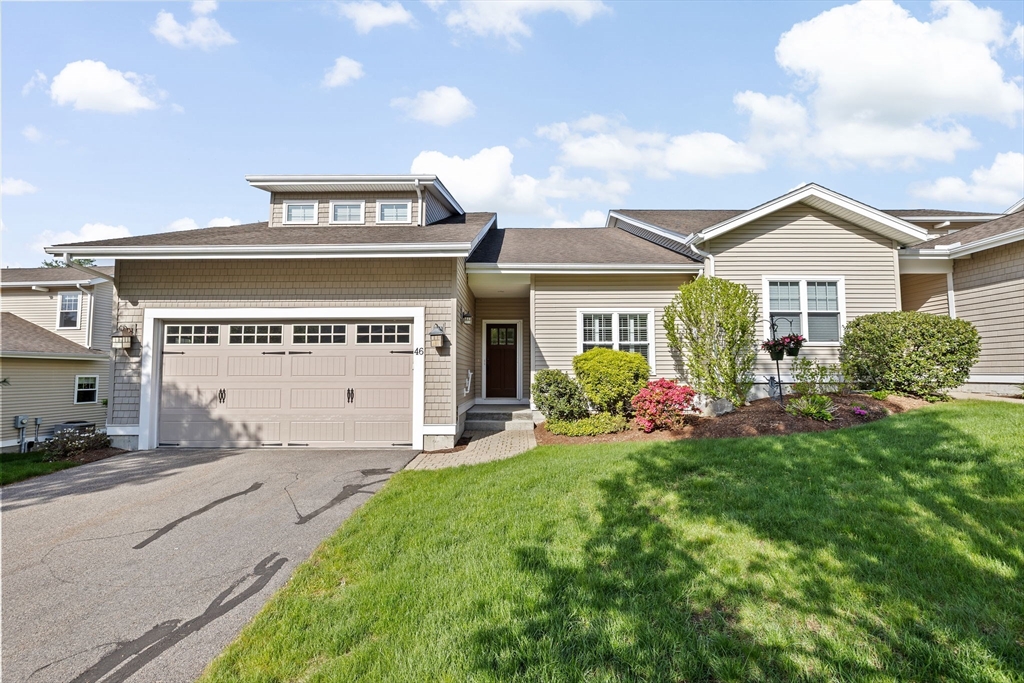
39 photo(s)

|
Milford, MA 01757
|
Sold
List Price
$750,000
MLS #
73381842
- Condo
Sale Price
$743,000
Sale Date
7/17/25
|
| Rooms |
9 |
Full Baths |
3 |
Style |
Townhouse |
Garage Spaces |
2 |
GLA |
2,827SF |
Basement |
Yes |
| Bedrooms |
2 |
Half Baths |
1 |
Type |
Condominium |
Water Front |
No |
Lot Size |
0SF |
Fireplaces |
1 |
| Condo Fee |
$562 |
Community/Condominium
Walden Woods
|
Welcome to your turnkey home in the highly desirable Walden Woods community. With fresh paint
throughout, new carpeting, gleaming hardwood floors, and a flexible layout on every level, this home
is move-in ready and full of possibility. The main level features an open-concept living and dining
area with vaulted ceilings, abundant natural light, and a cozy gas fireplace, and screened porch.
The first-floor primary suite includes a large walk-in closet and en-suite bath, offering the ease
of one-level living without sacrificing space. A dedicated home office and laundry room add everyday
convenience. Upstairs, you'll find a generous second bedroom, full bath, and a versatile loft. The
expansive finished walkout basement offers additional living and sleeping space, a kitchenette, and
ample storage- perfect for guests, extended family, a home gym, or a creative studio. All just
minutes from Route 495, shops, and restaurants, Walden Woods is surrounded by 180+ acres of
protected woodlands.
Listing Office: eXp Realty, Listing Agent: Songbird Home Group
View Map

|
|
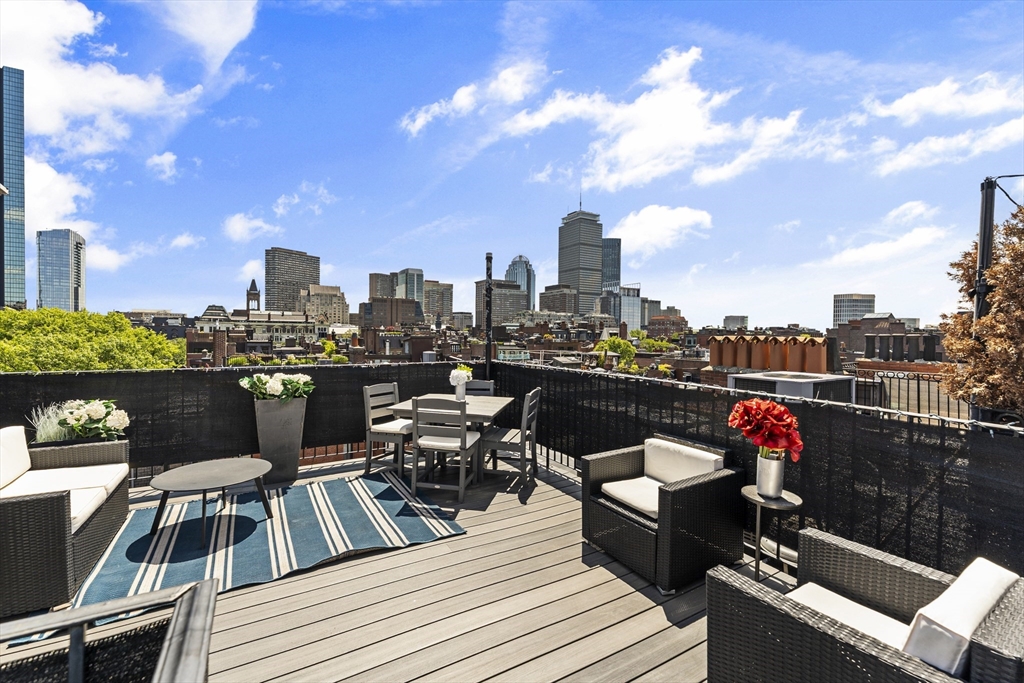
20 photo(s)

|
Boston, MA 02116-1208
(Back Bay)
|
Sold
List Price
$1,575,000
MLS #
73381631
- Condo
Sale Price
$1,550,000
Sale Date
7/16/25
|
| Rooms |
4 |
Full Baths |
1 |
Style |
Brownstone |
Garage Spaces |
0 |
GLA |
1,054SF |
Basement |
No |
| Bedrooms |
2 |
Half Baths |
0 |
Type |
Condominium |
Water Front |
No |
Lot Size |
1,054SF |
Fireplaces |
1 |
| Condo Fee |
$490 |
Community/Condominium
|
Renovated 2-bedroom penthouse in Boston’s Back Bay with a large private roof deck offering
breathtaking city and river views. This turnkey home boasts high-end finishes and designer
furnishings throughout. The open kitchen features stainless steel appliances, new countertops, and a
breakfast bar, seamlessly connecting to a living room with exposed brick, oversized windows, and a
marble fireplace. A spiral staircase leads up to a headhouse and the spacious roof deck, ideal for
entertaining or relaxing. The updated bathroom includes modern tile and a sleek shower. Both
bedrooms feature hardwood floors, large windows, and built-in closets. The entryway offers a wall of
custom closets for exceptional storage. Combining luxury, comfort, and unmatched views, this
penthouse is in one of Boston’s most sought-after neighborhoods with easy access to Dartmouth St
foot bridge, Charles River, the shops & restaurants of Newbury, Storrow Drive & all Downtown Boston
has to offer
Listing Office: Kelly Atlantic Realty LLC, Listing Agent: Kelly Roche
View Map

|
|
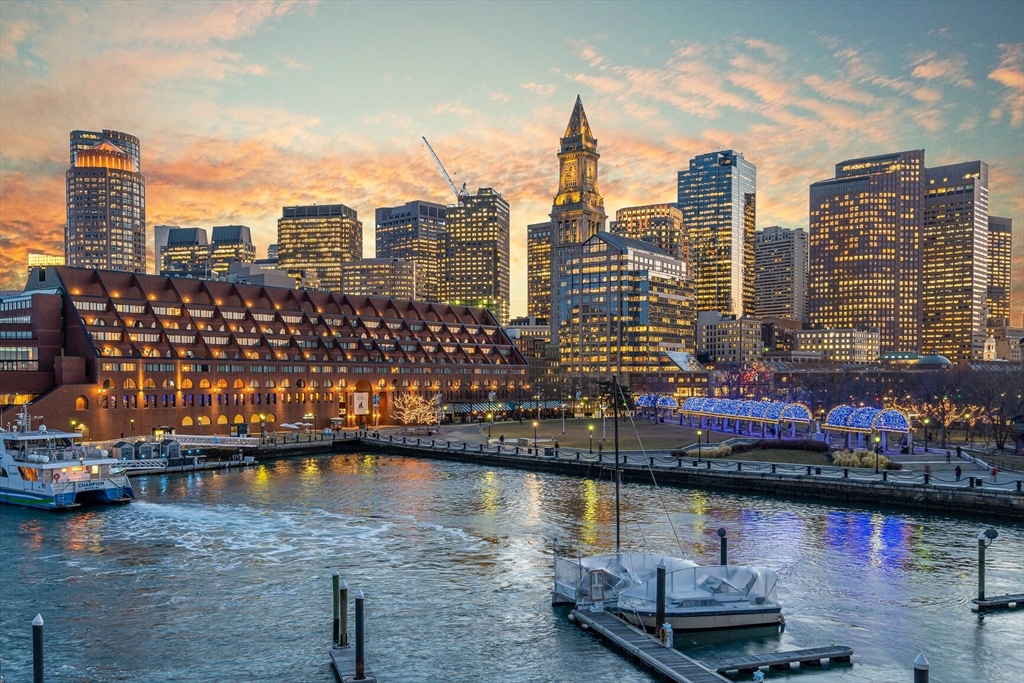
34 photo(s)

|
Boston, MA 02110-3801
(Waterfront)
|
Sold
List Price
$1,995,000
MLS #
73279854
- Condo
Sale Price
$1,850,000
Sale Date
7/15/25
|
| Rooms |
4 |
Full Baths |
2 |
Style |
Mid-Rise |
Garage Spaces |
0 |
GLA |
1,700SF |
Basement |
Yes |
| Bedrooms |
2 |
Half Baths |
0 |
Type |
Condominium |
Water Front |
Yes |
Lot Size |
1,700SF |
Fireplaces |
1 |
| Condo Fee |
$1,189 |
Community/Condominium
Commercial Wharf
|
Exceptional Value Opportunity! Welcome to the prestigious Commercial Wharf East, an iconic landmark
on Boston’s waterfront. This south facing sun filled flow-through 2-bedroom, 2 full bath Penthouse
condo has breathtaking harbor and city views. Gaze at the harbor and city views from the front
facing oversized balcony. The rear facing balcony has spectacular harbor views. The inviting 2 level
open floor plan with soaring cathedral ceilings lends itself to entertaining. Chefs' kitchen boasts
granite counters, high-end stainless-steel appliances include Sub-Zero refrigerator freezer & a huge
100 bottle wine cooler, Wolf stove, and Miele dishwasher. 24 hour gated security; marine dock slips
available. Close to Christopher Columbus Park, financial district, Faneuil Hall, divine north-end
restaurants, Encore casino water shuttle, water taxi. Easy access to Logan airport, major highways
and public transportation. Assigned storage unit in basement. Off street parking and guest
parking.
Listing Office: eXp Realty, Listing Agent: Nicholas Fondas
View Map

|
|
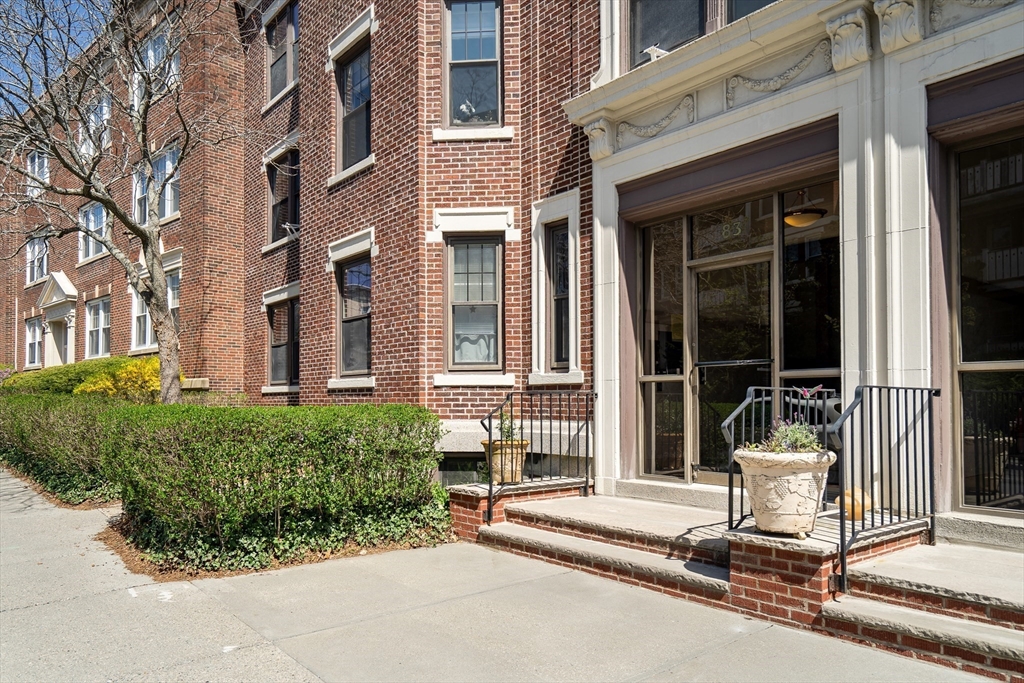
34 photo(s)
|
Brookline, MA 02446
(Coolidge Corner)
|
Sold
List Price
$1,195,000
MLS #
73366835
- Condo
Sale Price
$1,210,000
Sale Date
7/15/25
|
| Rooms |
6 |
Full Baths |
1 |
Style |
Rowhouse,
Brownstone |
Garage Spaces |
0 |
GLA |
1,738SF |
Basement |
Yes |
| Bedrooms |
3 |
Half Baths |
1 |
Type |
Condominium |
Water Front |
No |
Lot Size |
0SF |
Fireplaces |
0 |
| Condo Fee |
$800 |
Community/Condominium
|
Your Coolidge Corner haven awaits! This PH level home is not to be missed - with its gleaming wood
floors, open plan and abundance of natural light, you will instantly be charmed. Step into the foyer
and you’ll be greeted by the large and bright living room to your left. Just beyond, a cheerful
dining room beckons with its large windows. The kitchen boasts stainless steel appliances, ample
storage space with a butler’s pantry, and a dining nook by the windows. Three generously sized
bedrooms, including one featuring a tranquil sunroom / office, offer luxurious accommodations. The
main bath is newly remodeled with marble wall tiling and also includes in-unit Miele laundry. A half
bath, one deeded parking space and the ultimate in convenience with Coolidge Corner at your
doorstep, along with quick access to Fenway, Cambridge and the best Brookline has to offer, rounds
out this gem!
Listing Office: eXp Realty, Listing Agent: Gorfinkle Group
View Map

|
|
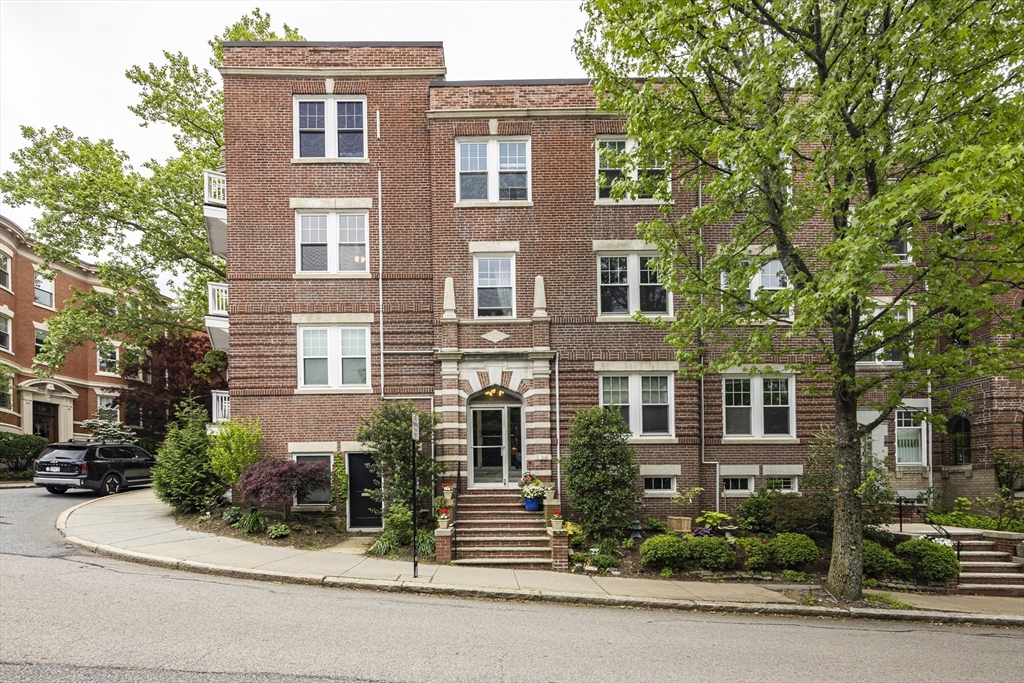
22 photo(s)
|
Brookline, MA 02445-4437
|
Sold
List Price
$688,000
MLS #
73378572
- Condo
Sale Price
$697,000
Sale Date
7/15/25
|
| Rooms |
4 |
Full Baths |
1 |
Style |
Townhouse |
Garage Spaces |
0 |
GLA |
988SF |
Basement |
Yes |
| Bedrooms |
1 |
Half Baths |
0 |
Type |
Condominium |
Water Front |
No |
Lot Size |
0SF |
Fireplaces |
1 |
| Condo Fee |
$398 |
Community/Condominium
|
Tucked away on a quiet street, this home is overflowing with classic charm and contemporary luxury!
Living room can be converted into SECOND bedroom. Step into the cheerful front hall and be greeted
by the sun-soaked living room and dining room, seamlessly connected by an open floor plan. The
living room features a fireplace, oversize windows and access to your private balcony - the perfect
place to unwind in the afternoon sunshine. The bright, generously sized dining room includes
built-in storage, new light fixtures, and is connected to the kitchen, which features all the
appliances you need to cook your favorite meals, including a recently replaced vent hood. A spacious
primary bedroom and a full bath round out this can't-miss Brookline gem. 9' ceilings throughout!
Opportunity to INSTALL mini-splits for A/C and to ADD a washer-dryer, if desired.
Listing Office: eXp Realty, Listing Agent: Gorfinkle Group
View Map

|
|
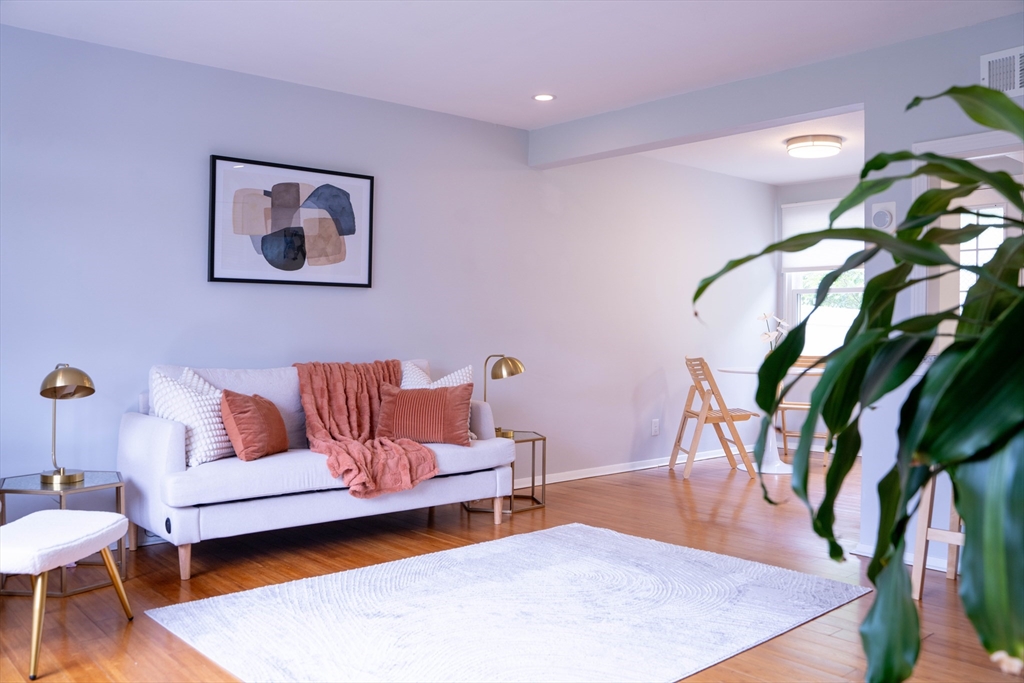
39 photo(s)
|
Bedford, MA 01730
|
Sold
List Price
$429,900
MLS #
73385300
- Condo
Sale Price
$450,000
Sale Date
7/15/25
|
| Rooms |
4 |
Full Baths |
1 |
Style |
Townhouse |
Garage Spaces |
0 |
GLA |
782SF |
Basement |
No |
| Bedrooms |
2 |
Half Baths |
0 |
Type |
Condominium |
Water Front |
No |
Lot Size |
0SF |
Fireplaces |
0 |
| Condo Fee |
$385 |
Community/Condominium
Bedford Green
|
Move-In Ready Townhouse in Desirable Bedford! Discover this meticulously maintained townhouse in the
heart of Bedford. This charming 2-level home features an efficient layout, private backyard and an
assigned parking spot. Situated off Great Road (Rt 4/225), it is close to Bedford's town center, The
Great Road Shopping Center and Bedford Marketplace. Enjoy easy access to major highways, shopping,
dining, and public transportation including Bus Route 62 with a stop at Roberts Dr. The first floor
boasts a bright and inviting living area adjacent to the dining space, complemented by a recently
upgraded kitchen featuring granite countertops, SS appliances and a breakfast bar. The second floor
offers two sunny bedrooms and a renovated full bath for a restful retreat. Hardwood floors
throughout the entire home, in-unit laundry, central AC and fresh paint. This property truly
delivers comfort, convenience, and value - all at an unbeatable price. Don't miss out on this
incredible opportunity!
Listing Office: eXp Realty, Listing Agent: Shixin Han
View Map

|
|
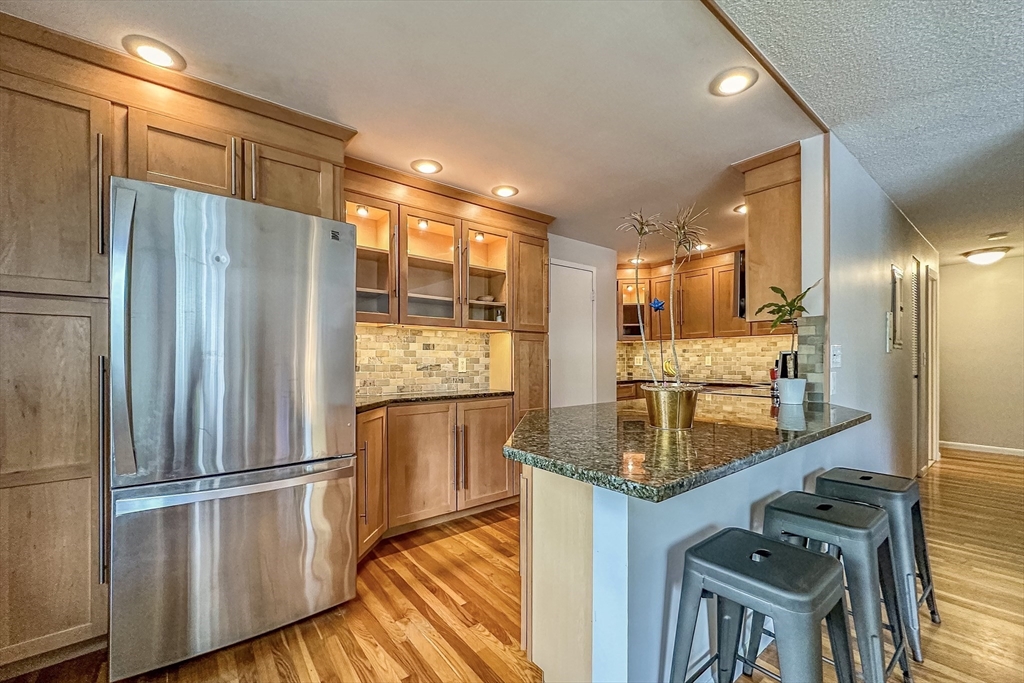
34 photo(s)
|
Brookline, MA 02446
(Coolidge Corner)
|
Sold
List Price
$799,900
MLS #
73389093
- Condo
Sale Price
$845,000
Sale Date
7/15/25
|
| Rooms |
4 |
Full Baths |
2 |
Style |
Low-Rise |
Garage Spaces |
0 |
GLA |
1,046SF |
Basement |
Yes |
| Bedrooms |
2 |
Half Baths |
0 |
Type |
Condominium |
Water Front |
No |
Lot Size |
1.14A |
Fireplaces |
0 |
| Condo Fee |
$560 |
Community/Condominium
Concorde Condominium
|
Rarely available 2BED+2BATH corner-unit in a pet-friendly, elevator building perfectly situated on a
quaint, tree-lined street in the heart of Coolidge Corner! This spacious & turnkey home blends
comfort, convenience, & style... The open-concept living & dining area features hardwood floors &
oversized windows. The upgraded kitchen boasts custom cabinetry, granite countertops, & stainless
appliances (including a brand new range & beverage fridge!) Both bedrooms are generously sized w/
hardwoods, including the primary w/ double closets, & both bathrooms are tastefully appointed w/
modern finishes. The HOA fee covers heating, hot water, 1 assigned parking, & basement storage...
Additional perks to this well-maintained, professionally-managed complex include an outdoor pool,
grassy courtyard, bike storage, resident lounge, & laundry facilities! A short stroll to Brookline's
bustling Coolidge Corner w/ access to Green Line C, shops, cafes, restaurants, & more! OFFERS DUE
TUES, 6/17 @ 5 PM!
Listing Office: eXp Realty, Listing Agent: Gorfinkle Group
View Map

|
|
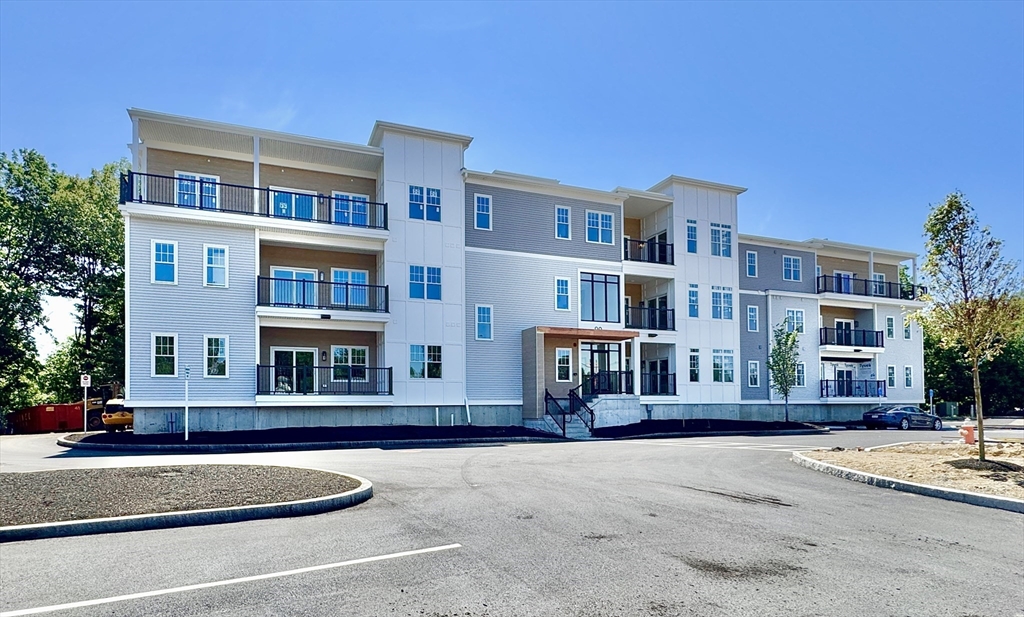
9 photo(s)
|
Franklin, MA 02038
|
Sold
List Price
$665,000
MLS #
73400696
- Condo
Sale Price
$711,606
Sale Date
7/15/25
|
| Rooms |
7 |
Full Baths |
2 |
Style |
Mid-Rise |
Garage Spaces |
1 |
GLA |
1,798SF |
Basement |
No |
| Bedrooms |
3 |
Half Baths |
0 |
Type |
Condominium |
Water Front |
No |
Lot Size |
0SF |
Fireplaces |
0 |
| Condo Fee |
$456 |
Community/Condominium
The Residences Downtown
|
CUSTOM NEW CONSTRUCTION Luxury Condominiums "Phase 3" of desirable "The Residences Downtown" Modern
Living in the Heart of Downtown Franklin. Private Corner Unit - 3 bedroom/office Open Floor Plan
layout with 9'-8" high ceilings, bright windows & large private 162 sq.f.t exterior balcony deck,
extending your living space outdoors. You'll love the Primary Suite with large walk-in closets &
tiled bathroom. The kitchen is finished with premium cabinetry, solid surface countertops, recessed
lighting, gas range, stainless steel appliances & other luxury finishes that make it a joy for
entertaining. Featuring 1 Garage + 1 Exterior Deeded Parking Spaces. Owners have private entry and
ELEVATOR to private common hallway. Vestibule entry has package delivery area for unit owners. All
interior & exterior finishes are of the highest quality. Near commuter rail, Downtown restaurants,
golf course, shopping & more. Ample guest parking. Pets allowed.
Listing Office: Better Living Real Estate, LLC, Listing Agent: Robert Simone
View Map

|
|
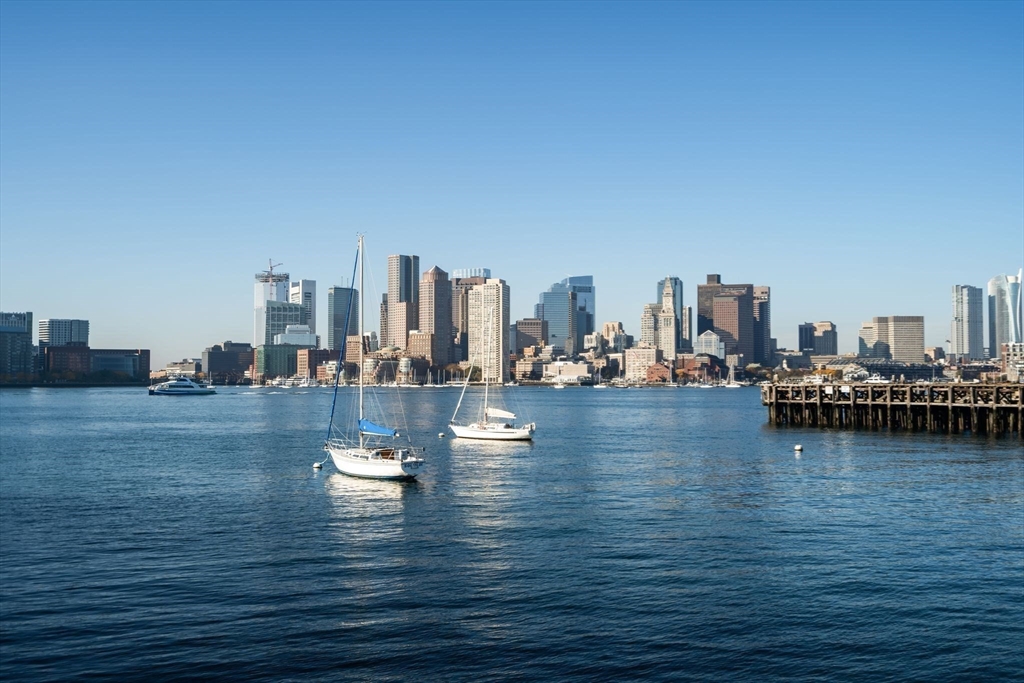
14 photo(s)
|
Boston, MA 02128
(East Boston's Jeffries Point)
|
Sold
List Price
$489,000
MLS #
73373767
- Condo
Sale Price
$484,000
Sale Date
7/10/25
|
| Rooms |
2 |
Full Baths |
1 |
Style |
Low-Rise |
Garage Spaces |
0 |
GLA |
504SF |
Basement |
Yes |
| Bedrooms |
1 |
Half Baths |
0 |
Type |
Condominium |
Water Front |
No |
Lot Size |
0SF |
Fireplaces |
0 |
| Condo Fee |
$150 |
Community/Condominium
|
Here’s your chance to own a beautiful, move-in ready condo in the heart of Jeffries Point in East
Boston. Tucked on a quiet street with city and harbor views just outside your door, this home blends
charm, convenience, and location. Inside, you'll find a spacious sunlit living room, in-unit full
sized laundry, and a smart layout that maximizes comfort and style. The kitchen features Samsung
appliances and ample storage. Enjoy the benefits of low monthly condo fees and low-maintenance
living in a vibrant, walkable neighborhood that continues to grow in value. Ideal for first-time
buyers or anyone craving easy access to East Boston’s best—Piers Park, local restaurants, and the
Blue Line are all just minutes away. Ask about special reduced interest rate options available
through our partner lender!
Listing Office: Choose Boston, LLC, Listing Agent: Crystal Mills
View Map

|
|
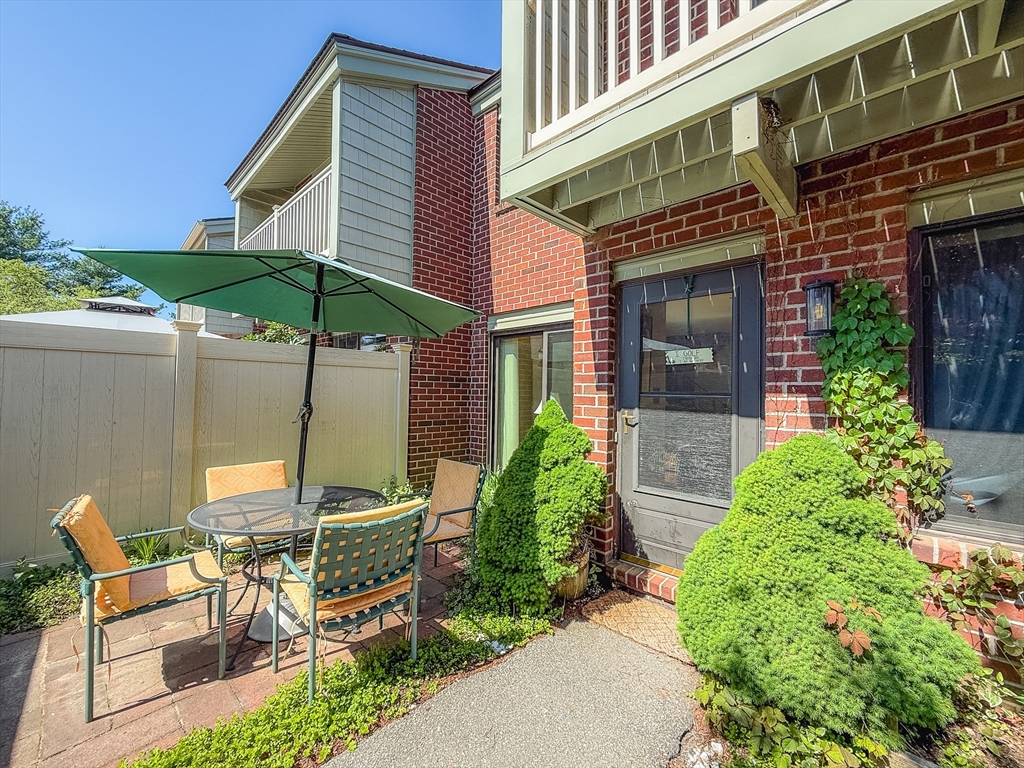
22 photo(s)
|
Stoughton, MA 02072
|
Sold
List Price
$375,900
MLS #
73374996
- Condo
Sale Price
$378,000
Sale Date
7/8/25
|
| Rooms |
6 |
Full Baths |
2 |
Style |
Townhouse |
Garage Spaces |
1 |
GLA |
1,296SF |
Basement |
No |
| Bedrooms |
3 |
Half Baths |
0 |
Type |
Condominium |
Water Front |
No |
Lot Size |
0SF |
Fireplaces |
0 |
| Condo Fee |
$501 |
Community/Condominium
Greenbrook Ii
|
Coastal charm meets cozy cottage in this adorable townhome nestled in the sought-after Greenbrook
II. Just minutes from Cobb’s Corner, you’ll love the easy access to restaurants, shops, commuter
rail & major highways. The main level welcomes you w/ a bright & spacious layout, featuring a
country-style kitchen w/ an eat-in dining area. The lower level includes a full bath w/ a
glass-enclosed shower, in-unit laundry & direct entry to the attached garage. Upstairs, the primary
bedroom boasts a private composite balcony & generous closet space. A second bedroom, full bath & a
versatile coastal-inspired bonus room, ideal as a third bedroom, den, or home office, complete the
upper level. Enjoy outdoor living w/ a fenced-in garden patio w/ blooming perrenials — perfect for
relaxing or entertaining. Residents of Greenbrook enjoy access to community amenities such as a
swimming pool, tennis courts & clubhouse, offering the perfect blend of comfort, convenience and
lifestyle. Offers due 5/19 5PM
Listing Office: Modern Nest Group, Listing Agent: Modern Nest Group
View Map

|
|
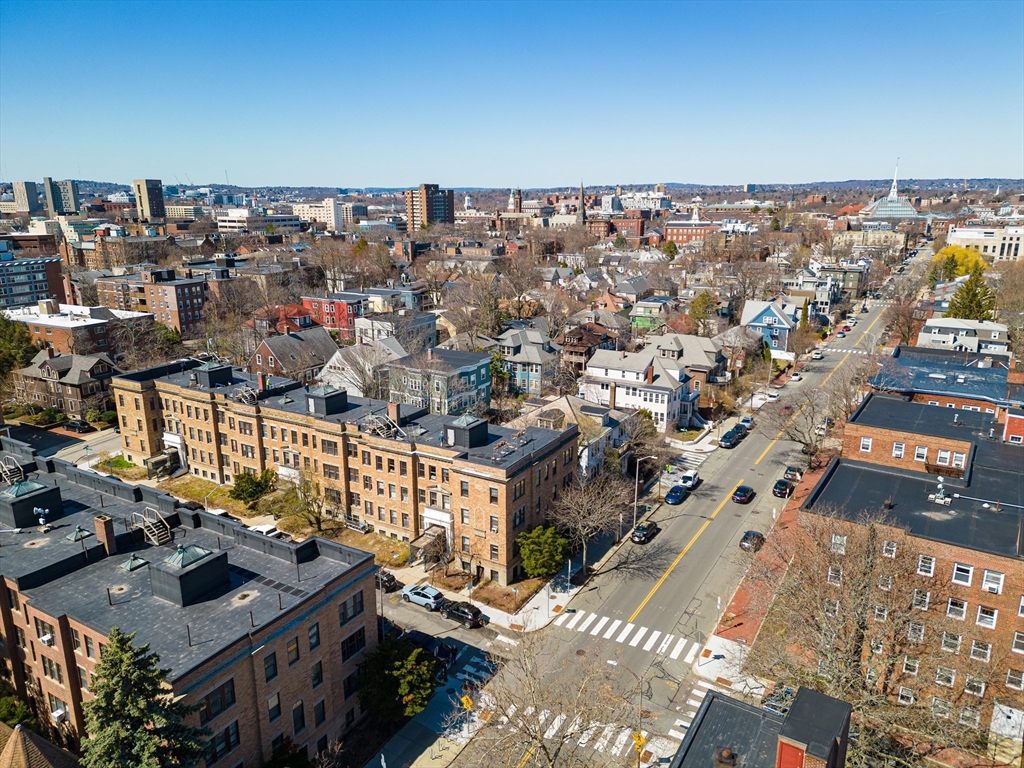
25 photo(s)
|
Cambridge, MA 02139
(Mid Cambridge)
|
Sold
List Price
$579,000
MLS #
73377771
- Condo
Sale Price
$575,000
Sale Date
7/8/25
|
| Rooms |
3 |
Full Baths |
1 |
Style |
Mid-Rise |
Garage Spaces |
0 |
GLA |
600SF |
Basement |
Yes |
| Bedrooms |
1 |
Half Baths |
0 |
Type |
Condominium |
Water Front |
No |
Lot Size |
0SF |
Fireplaces |
0 |
| Condo Fee |
$429 |
Community/Condominium
Crawford Court Condominium
|
Top floor, end corner unit one bedroom in the Crawford Court Condominium at the corner of Crawford
St and Broadway in Mid Cambridge. High ceilings, oak hardwood floors, eat in kitchen and older bath
. Corner units have good cross ventilation and plenty of sunlight. Professionally managed, there is
a common laundry in the building and excellent storage. There is about 80 units in the 6 building
association on both sides of Crawford St which have undergone a lot of exterior maintenance over
the past 2-3 years which is now finished and seller is paying off that assessment prior to closing.
From this home walk to Harvard , Inman, Central and even tech squares as well as Harvard and MIT.
The popular Cambridge Library is a few blocks away and many shops and restaurants line up along Mass
Ave . A well stablished condominium suitable for owner occupants and investors. On street permit
parking. Heat and hot water included in the condo fee.
Listing Office: Coldwell Banker Realty - Cambridge, Listing Agent: Gary Vrotsos Team
View Map

|
|
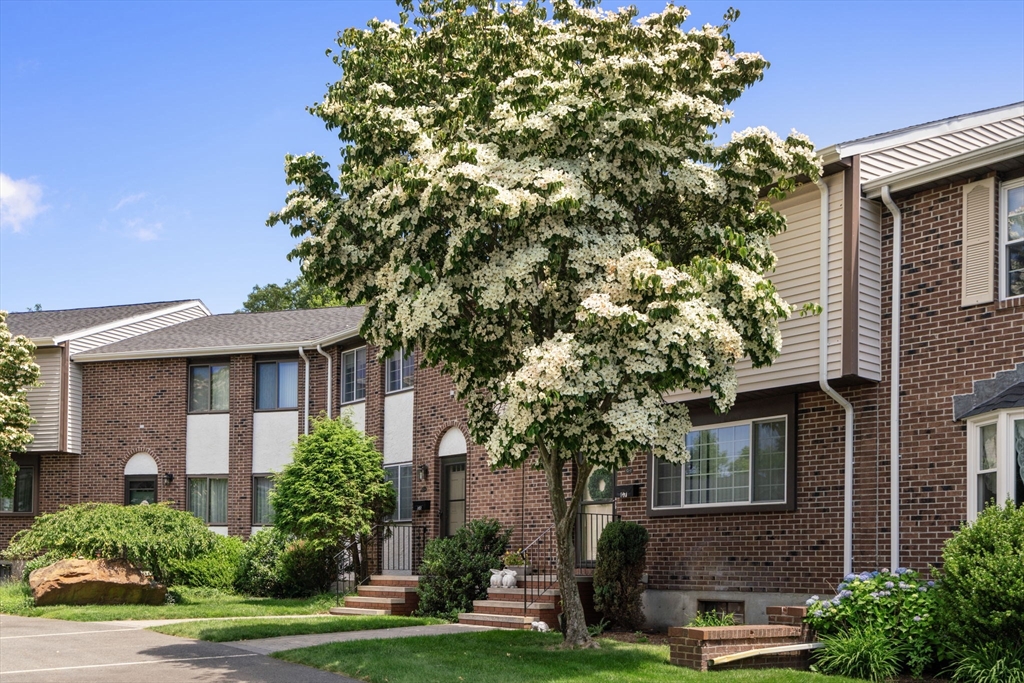
28 photo(s)
|
Braintree, MA 02184
|
Sold
List Price
$599,000
MLS #
73394625
- Condo
Sale Price
$615,000
Sale Date
7/7/25
|
| Rooms |
4 |
Full Baths |
2 |
Style |
Townhouse,
Attached |
Garage Spaces |
0 |
GLA |
2,462SF |
Basement |
Yes |
| Bedrooms |
2 |
Half Baths |
2 |
Type |
Condominium |
Water Front |
No |
Lot Size |
0SF |
Fireplaces |
2 |
| Condo Fee |
$527 |
Community/Condominium
|
Discover comfort, space, and tranquility in this well-maintained tri-level townhouse. As you step
inside, you're greeted by a bright, open layout with thoughtfully designed living spaces. The main
floor offers a welcoming living area and a kitchen perfect for entertaining or relaxing. Enjoy your
morning coffee or unwind after a long day with tranquil views of lush greenery from your private
balcony perfectly positioned at the rear of the home to maximize privacy and connection with nature,
On the top floor, you’ll find two generously sized bedrooms, including a spacious master suite
complete with its own en-suite bathroom The second bedroom is also large and bright, with easy
access to a second full bathroom. On the lower level, enjoy the flexibility of a second living room
or den, ideal for a media room, playroom, home gym, or guest area. A convenient half bath on this
level adds even more functionality. One of 2 larger units in "Riverbend" community.
Listing Office: Rouhana Real Estate LLC, Listing Agent: Nao Rouhana
View Map

|
|
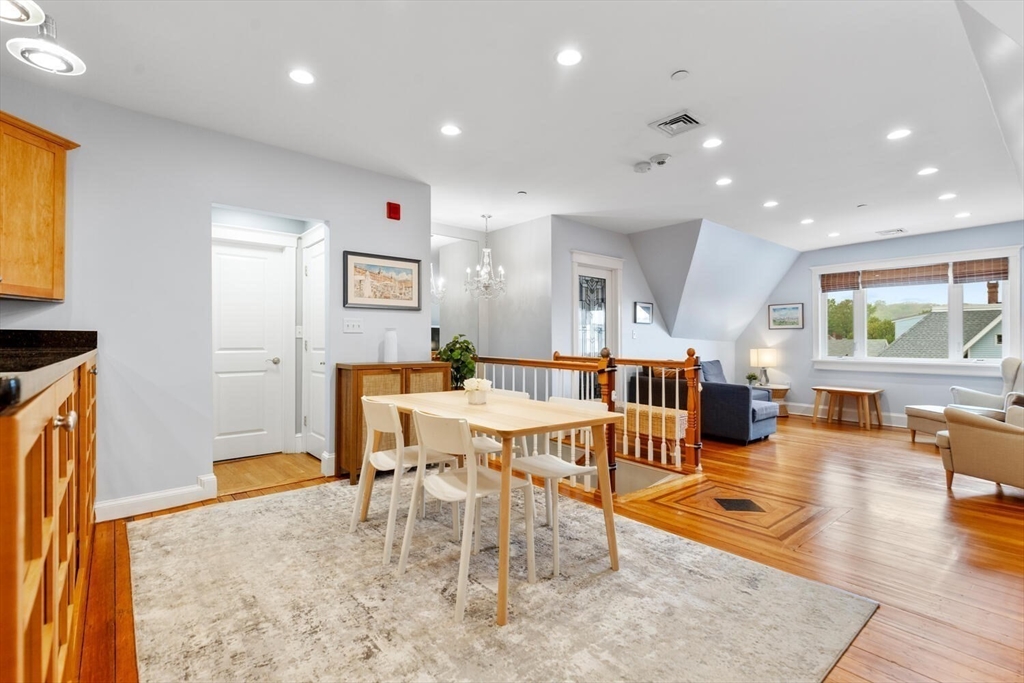
35 photo(s)
|
Malden, MA 02148
|
Sold
List Price
$649,000
MLS #
73370691
- Condo
Sale Price
$635,000
Sale Date
7/2/25
|
| Rooms |
8 |
Full Baths |
2 |
Style |
|
Garage Spaces |
0 |
GLA |
1,500SF |
Basement |
No |
| Bedrooms |
3 |
Half Baths |
0 |
Type |
Condominium |
Water Front |
No |
Lot Size |
0SF |
Fireplaces |
0 |
| Condo Fee |
$540 |
Community/Condominium
|
Tucked away on a quiet one-way street, this beautifully maintained, sun-splashed penthouse offers
the space you need without sacrificing the perks of city living. With three generously sized
bedrooms—including a spacious primary suite featuring a tiled shower and luxurious soaking jacuzzi
tub—this layout is perfect for hosting guests, working from home, or simply spreading out. Each
bedroom is thoughtfully positioned in a separate corner of the unit for added privacy. The
open-concept kitchen, living, and dining area is ideal for entertaining, complete with stainless
steel appliances, gleaming hardwood floors, and abundant natural light. Additional highlights
include central air, in-unit laundry, two deeded parking spaces, a large private storage room, and
an expansive exclusive-use rear deck—plus a shared patio for even more outdoor enjoyment. Just a
five-minute walk to Malden Center and steps from parks, playgrounds, tennis courts, and more, this
home truly checks all the boxes.
Listing Office: Compass, Listing Agent: Hans Nagrath
View Map

|
|
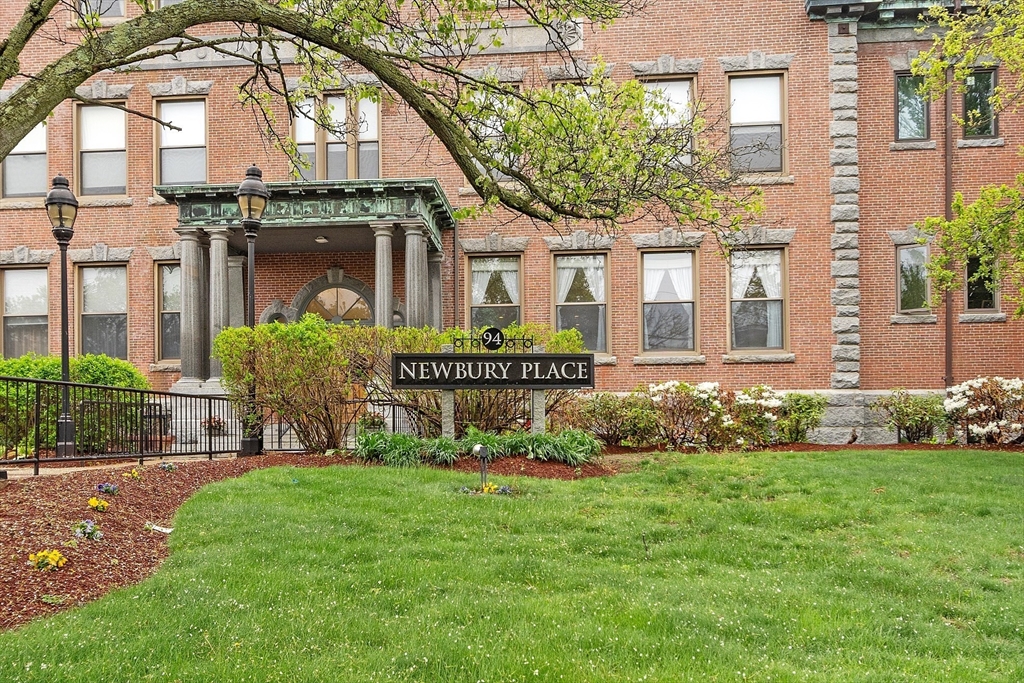
17 photo(s)
|
Quincy, MA 02171-1939
|
Sold
List Price
$389,900
MLS #
73370918
- Condo
Sale Price
$400,000
Sale Date
7/2/25
|
| Rooms |
3 |
Full Baths |
1 |
Style |
Mid-Rise |
Garage Spaces |
0 |
GLA |
783SF |
Basement |
No |
| Bedrooms |
1 |
Half Baths |
0 |
Type |
Condominium |
Water Front |
No |
Lot Size |
2.30A |
Fireplaces |
0 |
| Condo Fee |
$466 |
Community/Condominium
|
Commuter's Dream!!! A+ location, walkable to North Quincy Redline T-Station, grocery shopping, local
restaurants, banks, schools and Wollaston Beach in desired North Quincy. Quick access to highway as
well. This penthouse condo with Bi-levels living space, and ready to Move-in conditions. Amazing
high ceilings, over-sized windows and the open floor plan! The arched windows in the living room
offer a lovely view and the sun flows into the dining area and kitchen. The second floor loft hosts
the good size master bedroom with skylight. Unit comes with one deeded parking and one extra storage
room in basement. Your shop ends here, DO NOTHING BUT MOVE IN.
Listing Office: V & E Realty, Listing Agent: Danny Zhuo
View Map

|
|
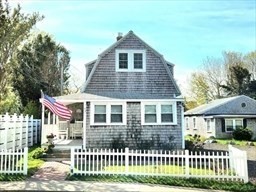
38 photo(s)
|
Plymouth, MA 02360-1085
(White Horse Beach)
|
Sold
List Price
$599,000
MLS #
73349210
- Condo
Sale Price
$591,000
Sale Date
6/30/25
|
| Rooms |
6 |
Full Baths |
2 |
Style |
Detached |
Garage Spaces |
0 |
GLA |
1,071SF |
Basement |
No |
| Bedrooms |
2 |
Half Baths |
0 |
Type |
Condominium |
Water Front |
No |
Lot Size |
16,988SF |
Fireplaces |
1 |
| Condo Fee |
$100 |
Community/Condominium
Beachwalk Condominium
|
Look no further, this is the quintessential shingled beach house you've been looking for! Located
only a short walk to White Horse Beach(approx. 1/10th of a mile). This adorable home is being
offered fully furnished & comfortably sleeps 7. The first floor bedroom offers a queen bed. Two
other bedrooms are on the 2nd floor, one with a full size and twin bed & the other with a full bed.
There are 2 full bathrooms, as well as an outdoor shower. As you enter the home you'll find a cozy
living room with propane burning stove for cooler nights, a big sectional sofa and 50" QLED TV. The
fully equipped kitchen with granite counters includes a refrigerator, dishwasher, microwave,
electric range. A dining area and full size washer/dryer. There is also a propane Weber grill on the
backyard patio. The private fenced in backyard is perfect for children and pets. The unit comes with
2 deeded parking spaces. Book your private showing before it's gone!
Listing Office: eXp Realty, Listing Agent: Gina Aselin
View Map

|
|
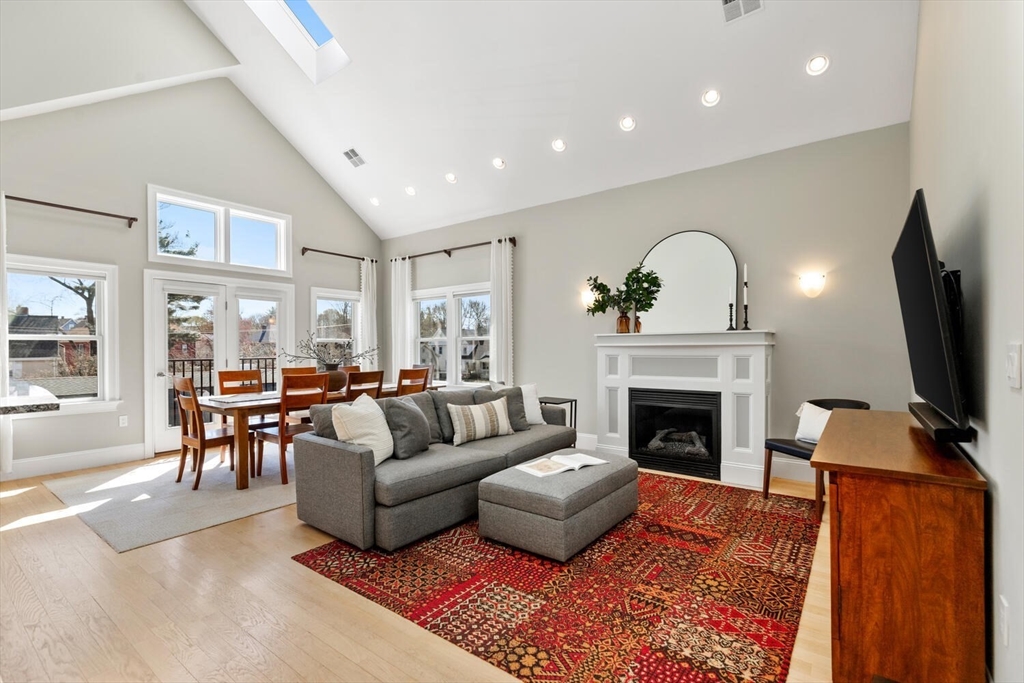
35 photo(s)

|
Melrose, MA 02176
|
Sold
List Price
$850,000
MLS #
73363227
- Condo
Sale Price
$850,000
Sale Date
6/30/25
|
| Rooms |
6 |
Full Baths |
3 |
Style |
Mid-Rise |
Garage Spaces |
2 |
GLA |
1,890SF |
Basement |
No |
| Bedrooms |
3 |
Half Baths |
0 |
Type |
Condominium |
Water Front |
No |
Lot Size |
0SF |
Fireplaces |
1 |
| Condo Fee |
$320 |
Community/Condominium
The Main Street Lofts Condominium
|
Where Architectural Drama Meets Urban Sophistication. Like a page out of a magazine, this stunning
three-bedroom penthouse presents a dramatic two story loft design that is cascaded by natural light
from dawn to dusk. Soaring ceilings are enhanced by skylights & dual exposure windows creating an
open & airy vibe that is sure to impress. The open-concept main living space is anchored by a gas
fireplace that serves as both focal point & gathering space. Appreciate the art of entertaining? You
won’t miss a beat from the cook's kitchen w/ its gas range that seamlessly integrates with an ample
dining area to host large parties. The primary bedroom is large enough for a seating area to take in
views of Ell Pond. Two more bedrooms offer great scale. Loft space can be multi functional. In-unit
laundry, abundant storage solutions, & all-new appliances provide turnkey living. Complete w/two
covered parking spaces. Surrounded by cafes, Whole Foods, restaurants & multiple public transit
options.
Listing Office: Leading Edge Real Estate, Listing Agent: The Kim Perrotti Team
View Map

|
|
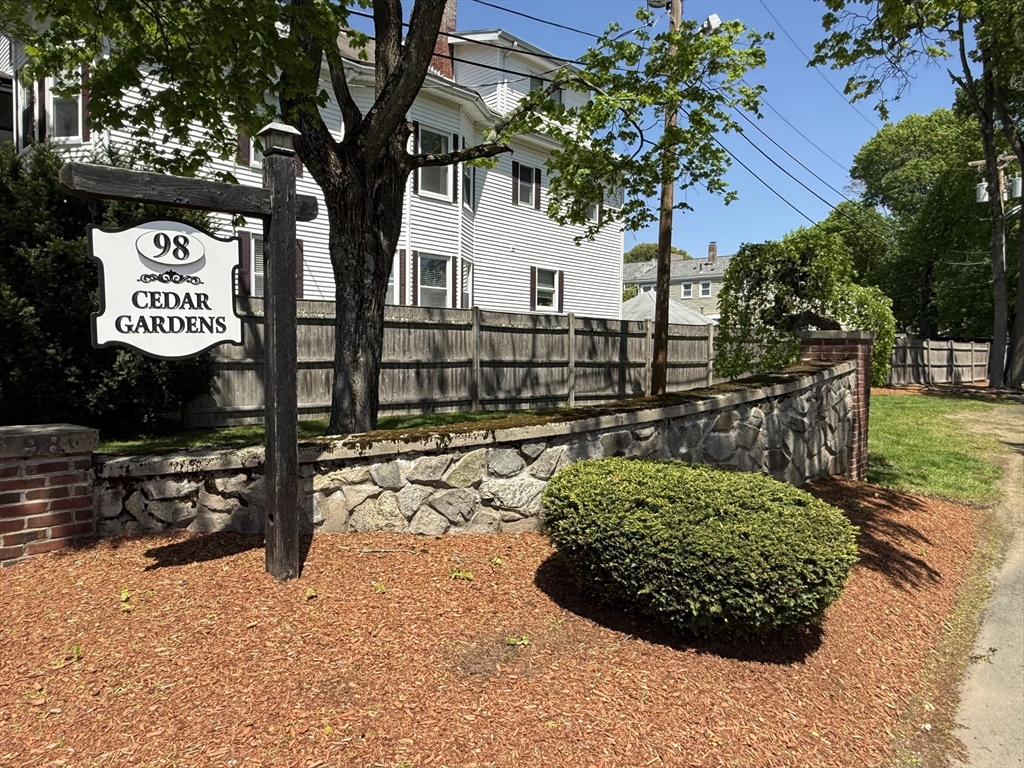
21 photo(s)
|
Wakefield, MA 01880
|
Sold
List Price
$529,000
MLS #
73373775
- Condo
Sale Price
$550,000
Sale Date
6/30/25
|
| Rooms |
5 |
Full Baths |
1 |
Style |
Townhouse |
Garage Spaces |
0 |
GLA |
1,404SF |
Basement |
Yes |
| Bedrooms |
3 |
Half Baths |
1 |
Type |
Condominium |
Water Front |
No |
Lot Size |
0SF |
Fireplaces |
0 |
| Condo Fee |
$324 |
Community/Condominium
Cedar Gardens Condominiums
|
Welcome to 98 Cedar Street, Unit 4, a beautifully maintained and freshly painted townhome offering
the perfect mix of comfort and convenience. Featuring gleaming hardwood floors and abundant natural
light, this home boasts three bedrooms, One and a half baths, and a versatile, partially finished
basement, ideal for a home office, gym, or bonus living space. Enjoy a bright and open main level
perfect for entertaining, efficient gas heat, in-unit laundry, and one Deeded spot at your door
step. This well-kept complex is conveniently located near Lake Quannapowitt, downtown Wakefield, the
commuter rail, and local shops and dining. Offers are due by Tuesday May 20th at 2PM.
Listing Office: Trinity Real Estate, Listing Agent: Lucia Ponte
View Map

|
|
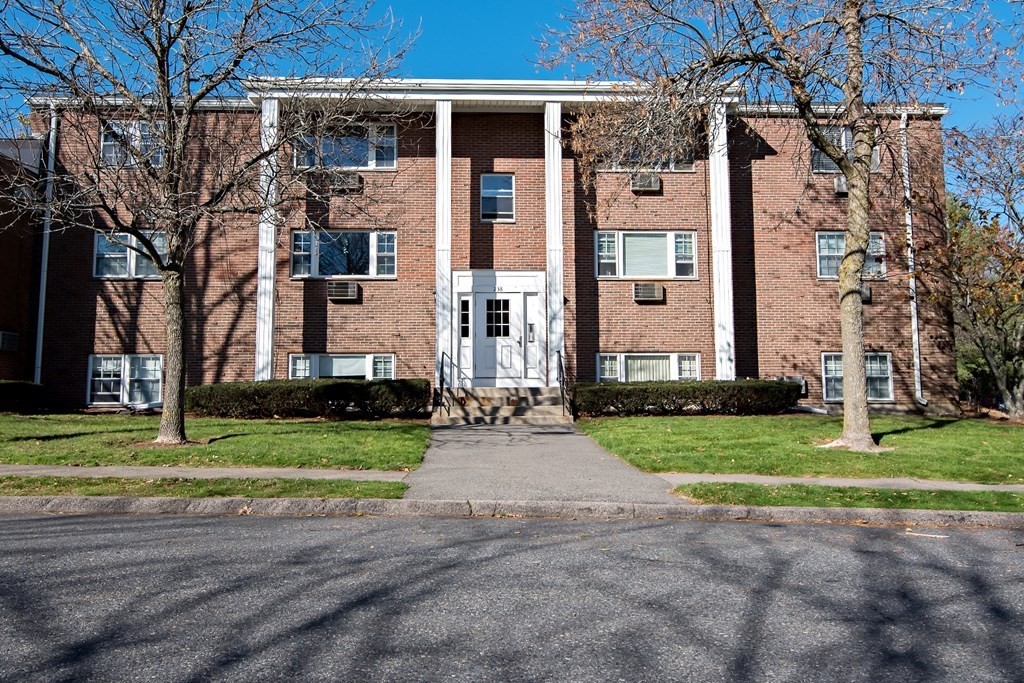
19 photo(s)
|
Norwood, MA 02062-4900
|
Sold
List Price
$289,900
MLS #
73378065
- Condo
Sale Price
$315,000
Sale Date
6/30/25
|
| Rooms |
3 |
Full Baths |
1 |
Style |
Garden |
Garage Spaces |
0 |
GLA |
704SF |
Basement |
No |
| Bedrooms |
1 |
Half Baths |
0 |
Type |
Condominium |
Water Front |
No |
Lot Size |
0SF |
Fireplaces |
0 |
| Condo Fee |
$362 |
Community/Condominium
Hilltop Gardens
|
Desirable Hilltop Condominiums! Sun-drenched 1-bedroom condo with an open-concept dining/living
area. Heat and Hot Water included! Laundry facility on site! In the summer months you can relax by
the Outdoor Pool is great in the warmer months. The location is perfect for the commuter with easy
highway access and a short distance to the bus or train. Close to the town center and all its shops
and restaurants.
Listing Office: RE/MAX Real Estate Center, Listing Agent: Vilma Michienzi
View Map

|
|
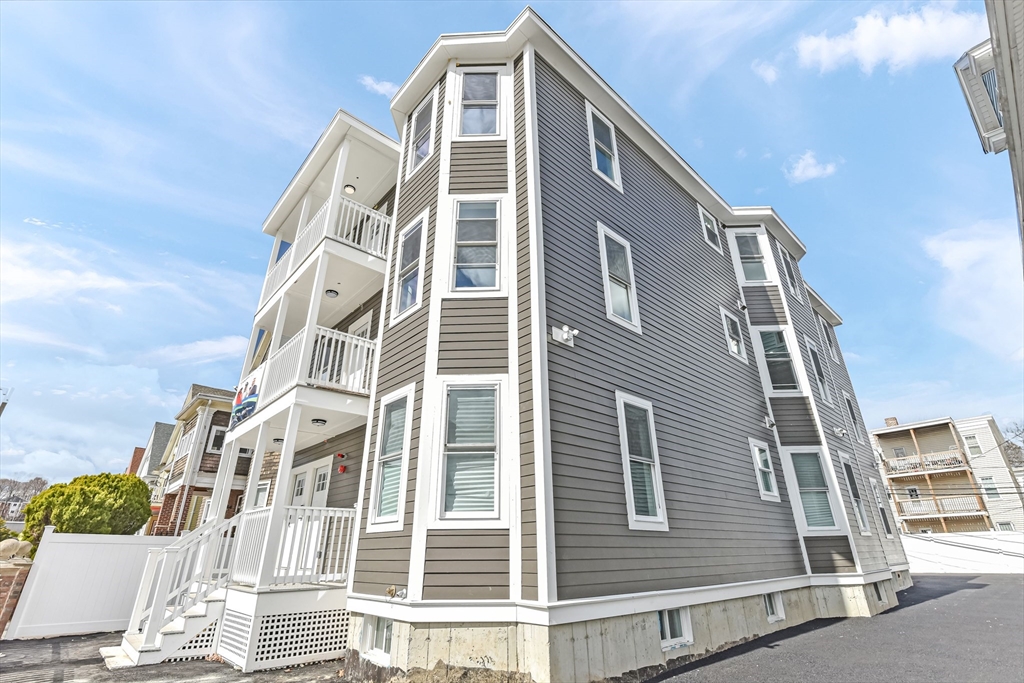
19 photo(s)
|
Boston, MA 02126
(Mattapan)
|
Sold
List Price
$575,000
MLS #
73390250
- Condo
Sale Price
$585,000
Sale Date
6/30/25
|
| Rooms |
7 |
Full Baths |
3 |
Style |
2/3 Family |
Garage Spaces |
0 |
GLA |
1,400SF |
Basement |
No |
| Bedrooms |
3 |
Half Baths |
1 |
Type |
Condominium |
Water Front |
No |
Lot Size |
0SF |
Fireplaces |
0 |
| Condo Fee |
$200 |
Community/Condominium
|
Be among the first to see this brand-new construction that offers everything you could ask for and
more in the heart of Boston. This spacious unit will offer 3 bedrooms and 3.5 bathrooms (each
bedroom with a full bath) providing ample space for families or individuals looking for comfort and
privacy. With about 1,400 square feet of living area residents will enjoy high ceilings that create
an open and airy feel throughout the home. The unit also features open concept layout, sleek quartz
countertops, beautiful hardwood flooring, modern stainless-steel appliances making it both stylish
and functional. Conveniently located, this luxury new construction boasts of schools, restaurants,
places of worship and T stations all around it. This new construction promises a fantastic living
experience in one of Boston's most vibrant neighborhoods and property value-growth
potential.
Listing Office: Real Broker Ma, LLC, Listing Agent: JEP Realty Team
View Map

|
|
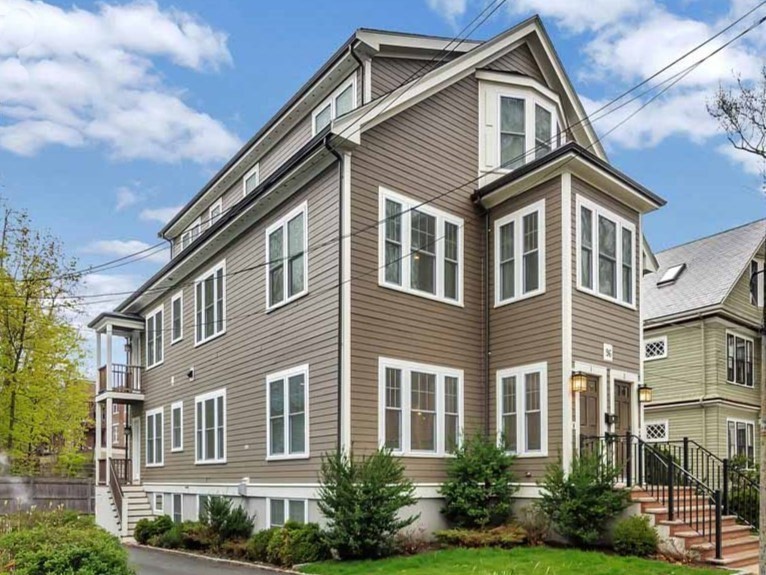
20 photo(s)

|
Brookline, MA 02446-6011
(Coolidge Corner)
|
Sold
List Price
$2,100,000
MLS #
73363817
- Condo
Sale Price
$2,000,000
Sale Date
6/27/25
|
| Rooms |
10 |
Full Baths |
3 |
Style |
2/3
Family,
Duplex |
Garage Spaces |
0 |
GLA |
3,334SF |
Basement |
Yes |
| Bedrooms |
4 |
Half Baths |
1 |
Type |
Condominium |
Water Front |
No |
Lot Size |
0SF |
Fireplaces |
1 |
| Condo Fee |
$354 |
Community/Condominium
|
Beautiful home on historic Beals Street in one of Brookline’s most sought-after neighborhoods.
Enter into a sun-filled and spacious open living space with high ceilings. The chef’s kitchen
features Sub-Zero and Wolf appliances and gorgeous granite countertops which open up to the formal
living and dining room. A first-floor master suite with walk-in closet, another large ensuite
bedroom, plus home office and half bath complete the upper level. Downstairs is a bright,
over-sized family room featuring a gas fireplace, custom built-ins and equally impressive ceiling
height. This floor also includes two bedrooms, workout space, a full bathroom and laundry room. Two
parking spaces are assigned to this unit. Just blocks from Coolidge Corner, Trader Joe’s,
restaurants, parks and public transportation with easy access to Longwood Medical Area, downtown
Boston and Harvard Square. This is one not to miss!
Listing Office: Coldwell Banker Realty - Brookline, Listing Agent: Danielle Schlesier
View Map

|
|
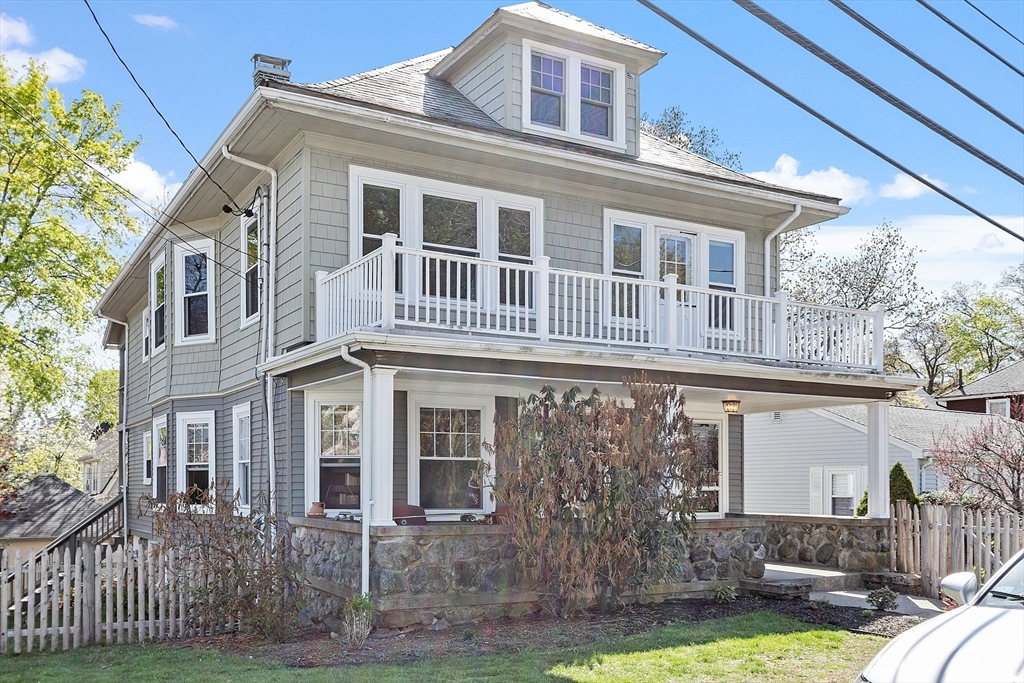
28 photo(s)
|
Waltham, MA 02451
|
Sold
List Price
$639,000
MLS #
73360653
- Condo
Sale Price
$632,000
Sale Date
6/26/25
|
| Rooms |
7 |
Full Baths |
1 |
Style |
Detached |
Garage Spaces |
1 |
GLA |
1,190SF |
Basement |
Yes |
| Bedrooms |
3 |
Half Baths |
0 |
Type |
Condominium |
Water Front |
No |
Lot Size |
0SF |
Fireplaces |
0 |
| Condo Fee |
$200 |
Community/Condominium
|
Charming Highland Retreat! This highly coveted top-floor condo is bathed in natural light and blends
timeless elegance with modern updates. Features include gumwood trim, crown moldings, French doors,
high ceilings, and gleaming hardwood floors. The pantry kitchen, with cabinets and appliances
updated in 2016, pairs beautifully with a newer tiled bath and energy-efficient windows. Enjoy
either serene decks, the potential of a walk-up attic, and private basement storage. Recent updates
include a newer gas heating system and blown-in insulation. The fenced yard and rare garage add
extra convenience. Steps from scenic Prospect Hill Park and public transportation, it's also close
to the rail trail, vibrant Moody Street, and walkable top-tier schools, including a newly built high
school. A seamless combination of classic charm and modern comfort awaits!
Listing Office: Barrett Sotheby's International Realty, Listing Agent: Ruth Gagne
View Map

|
|
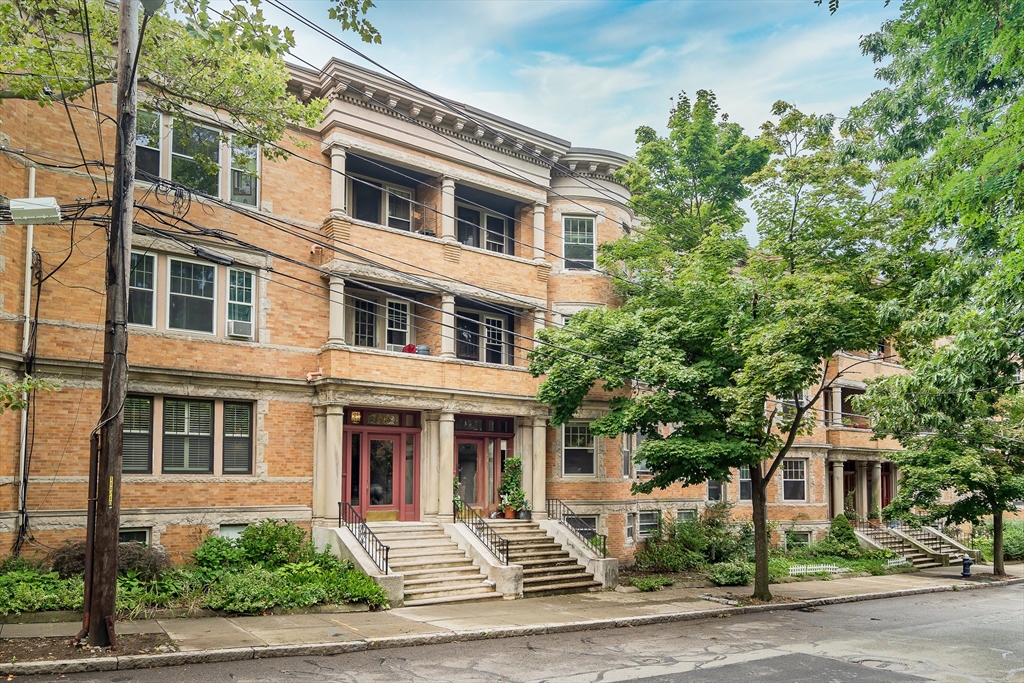
30 photo(s)
|
Brookline, MA 02446-5751
(Coolidge Corner)
|
Sold
List Price
$599,000
MLS #
73366159
- Condo
Sale Price
$600,000
Sale Date
6/25/25
|
| Rooms |
3 |
Full Baths |
1 |
Style |
Rowhouse,
Low-Rise |
Garage Spaces |
0 |
GLA |
775SF |
Basement |
Yes |
| Bedrooms |
1 |
Half Baths |
0 |
Type |
Condominium |
Water Front |
No |
Lot Size |
0SF |
Fireplaces |
0 |
| Condo Fee |
$360 |
Community/Condominium
|
Located on a beautiful tree-lined street, in the heart of desirable Coolidge Corner! This elevated
first floor, large 1 bedroom condo + study/alcove has nice open layout with rich architectural
details which add charm and character. Coffered ceilings, hardwood floors throughout, bow-front
living room, big windows, New updated kitchen with quartz countertops and stainless appliances,
bonus pantry area with extra counters and ample cabinetry/storage, custom shelving closets, extra
storage. Walk to T, shops & restaurants. First showing starts from 5/5/2025 at 6:00pm. Unit has
lease in place through 6/30/2025 with a monthly rent at $2,500. Tenants in place. Need ample notices
for showings.
Listing Office: Coldwell Banker Realty - Lexington, Listing Agent: Anita Lin
View Map

|
|
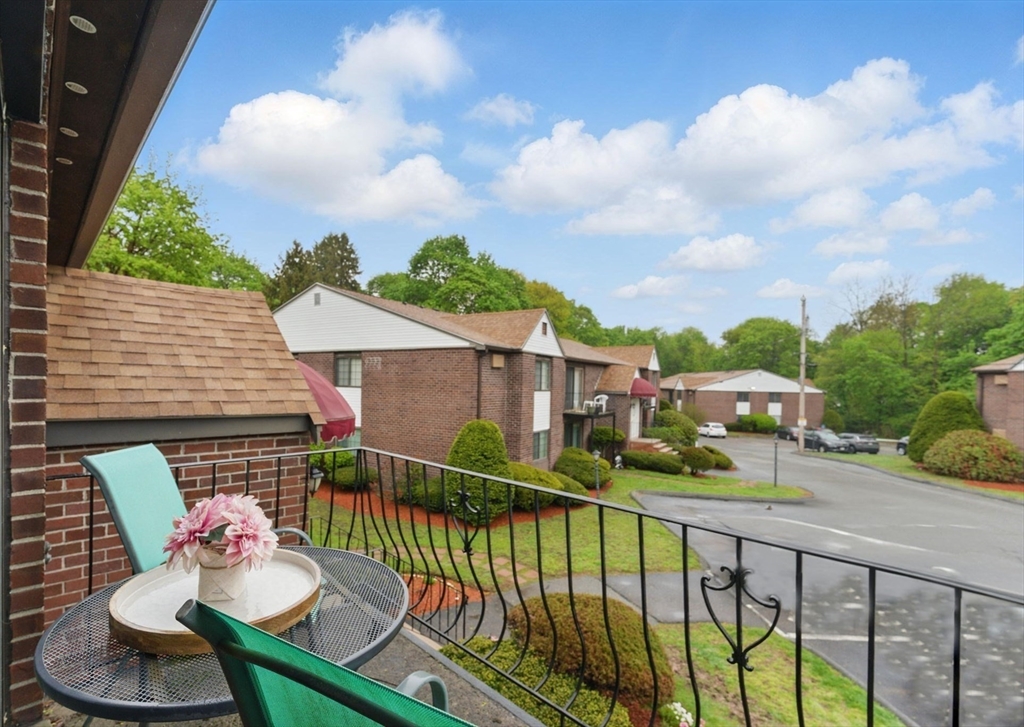
34 photo(s)

|
Saugus, MA 01906
|
Sold
List Price
$359,000
MLS #
73373175
- Condo
Sale Price
$380,000
Sale Date
6/25/25
|
| Rooms |
6 |
Full Baths |
1 |
Style |
Low-Rise |
Garage Spaces |
0 |
GLA |
915SF |
Basement |
Yes |
| Bedrooms |
2 |
Half Baths |
0 |
Type |
Condominium |
Water Front |
No |
Lot Size |
0SF |
Fireplaces |
0 |
| Condo Fee |
$390 |
Community/Condominium
Clifton Arms Condominiums
|
Welcome to Clifton Arms! This beautifully renovated 2-bedroom condo features hardwood floors, an
updated kitchen with stainless steel appliances, quartz counters, and a spacious open floor plan.
The bright living room opens to a private balcony facing the back of the building—perfect for
morning coffee and evening relaxation. Two generously sized bedrooms share a stylish, modern
bathroom. The well-managed complex offers a high owner-occupancy rate, on-site laundry, extra
storage, and one parking spot. Ideally situated just outside Cliftondale Square, you're steps from
the Northern Strand Community Trail and minutes from scenic Breakheart Reservation. Enjoy easy
access to Route 1 for seamless commuting and quick connections to I-95 and Boston—only 18 minutes
away. Close to shopping, dining, and entertainment, this is a fantastic opportunity for affordable
homeownership in a prime location! Check out the video: www.youtube.com/watch?v=oVwvmau1D_E
Listing Office: eXp Realty, Listing Agent: Hailey Hao
View Map

|
|
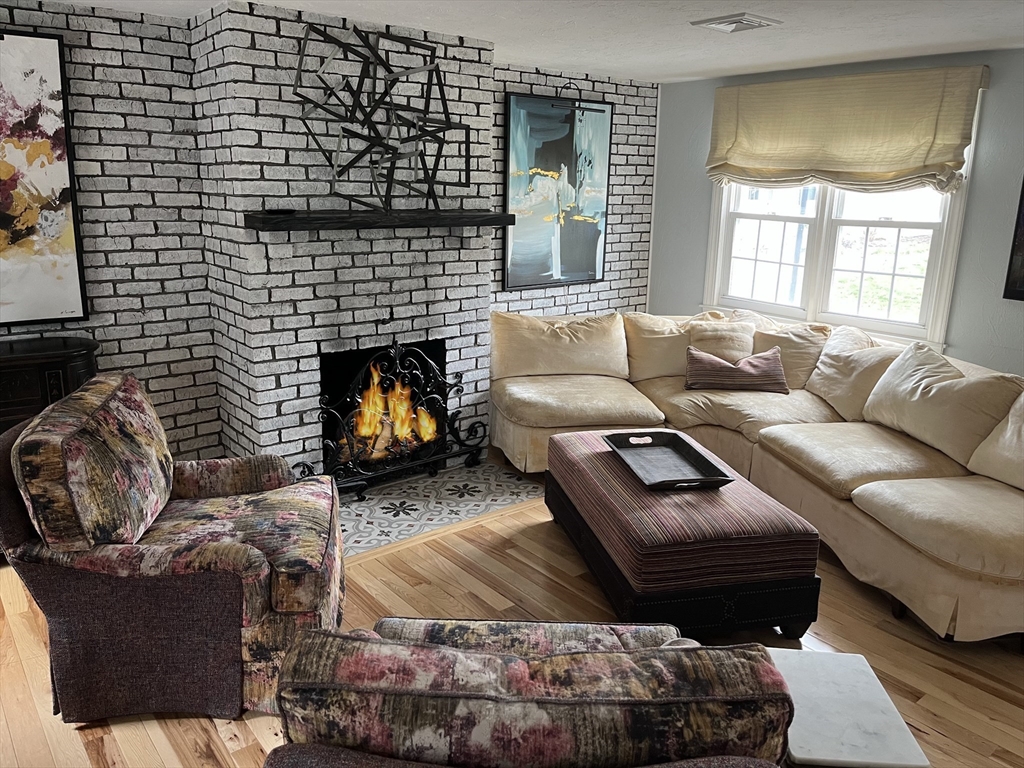
28 photo(s)

|
Plymouth, MA 02360
(Chiltonville)
|
Sold
List Price
$475,000
MLS #
73357736
- Condo
Sale Price
$475,000
Sale Date
6/24/25
|
| Rooms |
4 |
Full Baths |
2 |
Style |
Townhouse |
Garage Spaces |
0 |
GLA |
1,296SF |
Basement |
No |
| Bedrooms |
2 |
Half Baths |
0 |
Type |
Condominium |
Water Front |
No |
Lot Size |
0SF |
Fireplaces |
1 |
| Condo Fee |
$435 |
Community/Condominium
Yankee Village
|
Stunning designer-decorated, completely updated 2-floor condo within Yankee Village – an unsung
25-unit development in a stellar location. Across the street from luxury oceanfront homes and
1/2-mile to public Plymouth Long Beach. Your condo has easy access to Rte. 3, downtown Plymouth &
its waterfront, other fine beaches, the Cape Cod Canal for biking as well as shopping and a range of
restaurants. Swim and lounge in inviting community pool, and sun beside it, and visit adjacent
clubhouse. Enjoy your open modern kitchen with SS appliances, 2 full handsomely-tiled bathrooms,
hardwood floors throughout, and special designer features. Stackable Bosch washer & dryer in
fashionable barn-door closet. One designated parking space and plenty of parking for second car and
guests.
Listing Office: Keller Williams Realty Colonial Partners, Listing Agent: Steven
Feldman
View Map

|
|
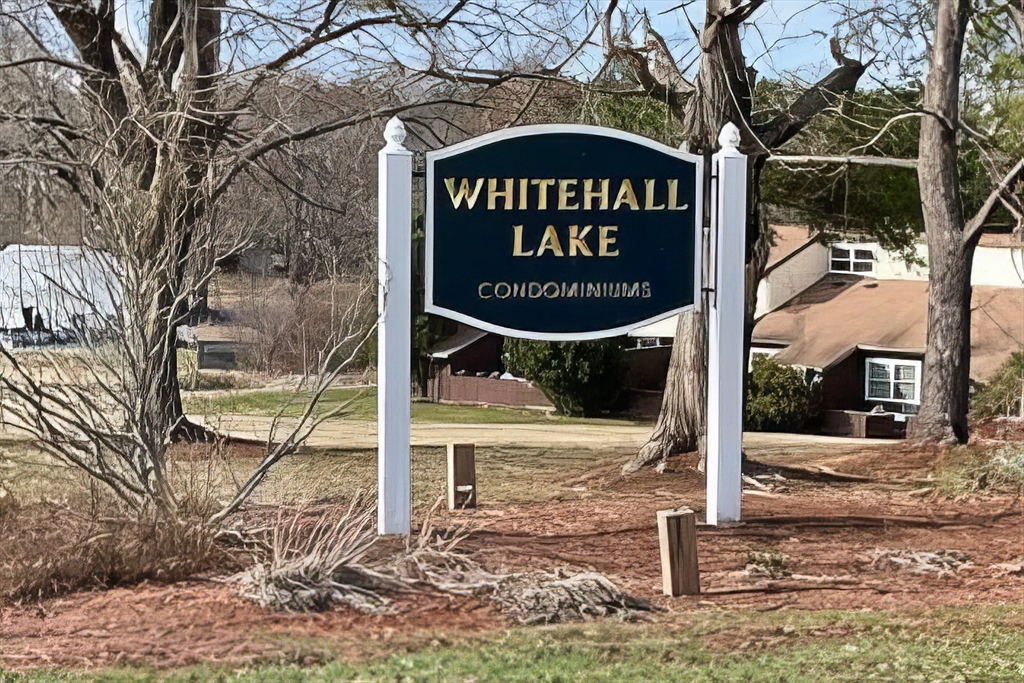
14 photo(s)

|
Amesbury, MA 01913
|
Sold
List Price
$200,000
MLS #
73355732
- Condo
Sale Price
$175,000
Sale Date
6/23/25
|
| Rooms |
4 |
Full Baths |
1 |
Style |
Low-Rise |
Garage Spaces |
0 |
GLA |
730SF |
Basement |
No |
| Bedrooms |
1 |
Half Baths |
0 |
Type |
Condominium |
Water Front |
No |
Lot Size |
0SF |
Fireplaces |
0 |
| Condo Fee |
$503 |
Community/Condominium
|
Discover this charming one-bedroom unit in a peaceful setting with scenic river views. The galley
kitchen flows into a spacious dining area and living room, complete with sliders leading to a
covered deck—perfect for relaxing outdoors. The generously sized bedroom offers space for a work or
study area, while the updated bathroom features granite countertops. Enjoy direct lake access with
the association’s frontage—ideal for kayaking and canoeing. Improvements include, newer windows,
slider, new AC. Additional conveniences include a storage room adjacent to the entrance and easy
access to major highways, shopping, and downtown Amesbury. A perfect blend of comfort and
convenience awaits!
Listing Office: Redfin Corp., Listing Agent: Stacie Gallucci
View Map

|
|

22 photo(s)
|
Tyngsboro, MA 01879-2801
|
Sold
List Price
$295,000
MLS #
73371418
- Condo
Sale Price
$300,000
Sale Date
6/23/25
|
| Rooms |
5 |
Full Baths |
1 |
Style |
Garden |
Garage Spaces |
0 |
GLA |
1,184SF |
Basement |
No |
| Bedrooms |
2 |
Half Baths |
1 |
Type |
Condominium |
Water Front |
No |
Lot Size |
0SF |
Fireplaces |
0 |
| Condo Fee |
$425 |
Community/Condominium
|
Welcome to a charming and well-maintained 2-bedroom, 1.5-bath condo in the heart of Tyngsboro! This
thoughtfully designed home offers spacious bedrooms with generous closet space, perfect for
comfortable everyday living. The large living room invites you in with warmth and ease, flowing
seamlessly into a relaxing screened-in porch – ideal for morning coffee or unwinding after a long
day. Recent updates include a replaced furnace/ac (2020) and hot water tank (2021), full size washer
(2020) and dryer (2023) in unit, and stylish new vinyl plank flooring in the kitchen and bathrooms
(2025). Enjoy the added benefit of a well-kept community featuring an in-ground pool – perfect for
summer relaxation. Whether you're a first-time buyer, downsizing, looking for an investment property
or seeking low-maintenance living, this condo delivers on both value and lifestyle. Don’t miss your
opportunity to make it your own! Offer deadline: Tuesday 5/13 at 2pm
Listing Office: Coldwell Banker Realty - Westford, Listing Agent: Reliable Results
Team
View Map

|
|
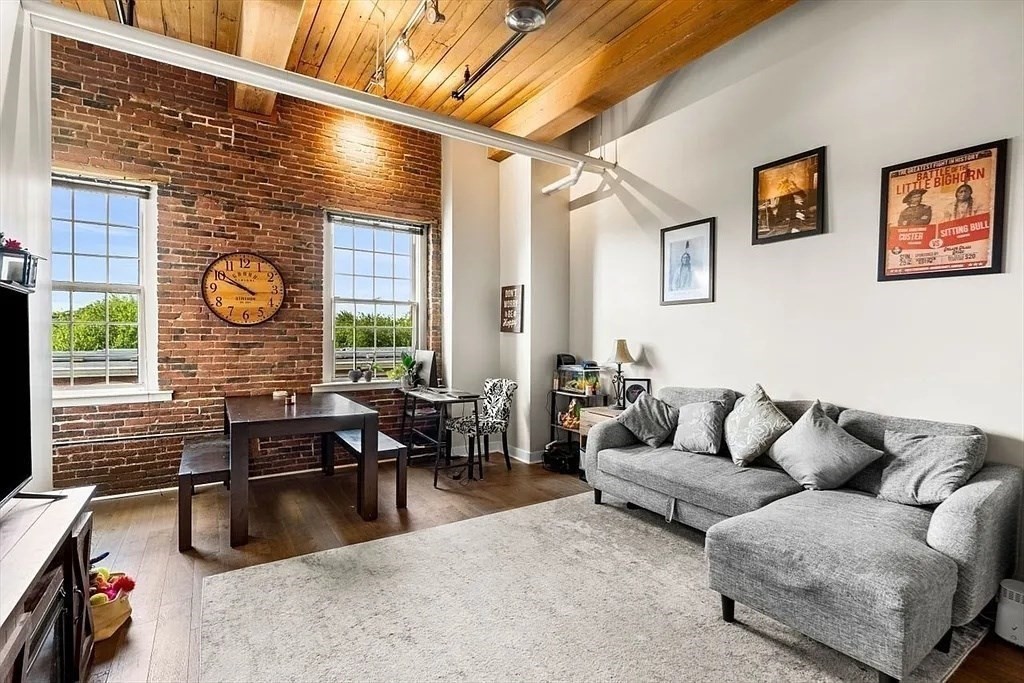
41 photo(s)
|
Lowell, MA 01852
(Downtown)
|
Rented
List Price
$3,000
MLS #
73384600
- Condo
Sale Price
$3,000
Sale Date
6/23/25
|
| Rooms |
5 |
Full Baths |
2 |
Style |
|
Garage Spaces |
0 |
GLA |
1,185SF |
Basement |
Yes |
| Bedrooms |
2 |
Half Baths |
0 |
Type |
Condominium |
Water Front |
No |
Lot Size |
0SF |
Fireplaces |
0 |
| Condo Fee |
|
Community/Condominium
|
Listing Office: eXp Realty, Listing Agent: Joseph Banh
View Map

|
|
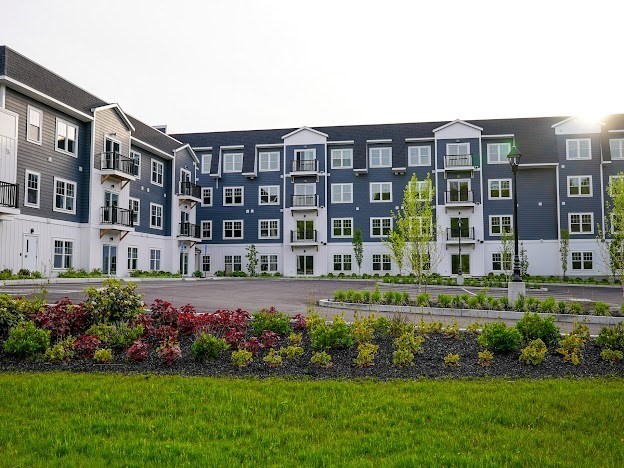
20 photo(s)
|
Milton, MA 02186
|
Sold
List Price
$625,000
MLS #
73342770
- Condo
Sale Price
$610,000
Sale Date
6/20/25
|
| Rooms |
4 |
Full Baths |
2 |
Style |
Mid-Rise |
Garage Spaces |
0 |
GLA |
1,062SF |
Basement |
No |
| Bedrooms |
2 |
Half Baths |
0 |
Type |
Condominium |
Water Front |
No |
Lot Size |
0SF |
Fireplaces |
0 |
| Condo Fee |
$425 |
Community/Condominium
Ice House
|
Introducing the newly constructed Icehouse on the Parkway Condominiums! This luxurious building
boasts beautiful Quartz countertops, white shaker cabinets with stainless steel appliances. In-unit
laundry with a Electrolux washer and dryer included. Generous-sized tiled bathrooms, custom designed
closets, Hydro Air AC, and Navian energy-efficient tankless heat/hot water systems in every unit.
The building features an elevator, fitness room, and comfortable common areas. Adjacent walking
trails lead to the historic Popes Pond. The building pays homage to the once thriving ice harvesting
businesses in the area (see attachment for a brief history). All units come with a designated
storage space, and underground parking is available for an additional cost.
Listing Office: Coldwell Banker Realty - Duxbury, Listing Agent: Timothy E. Driscoll
View Map

|
|
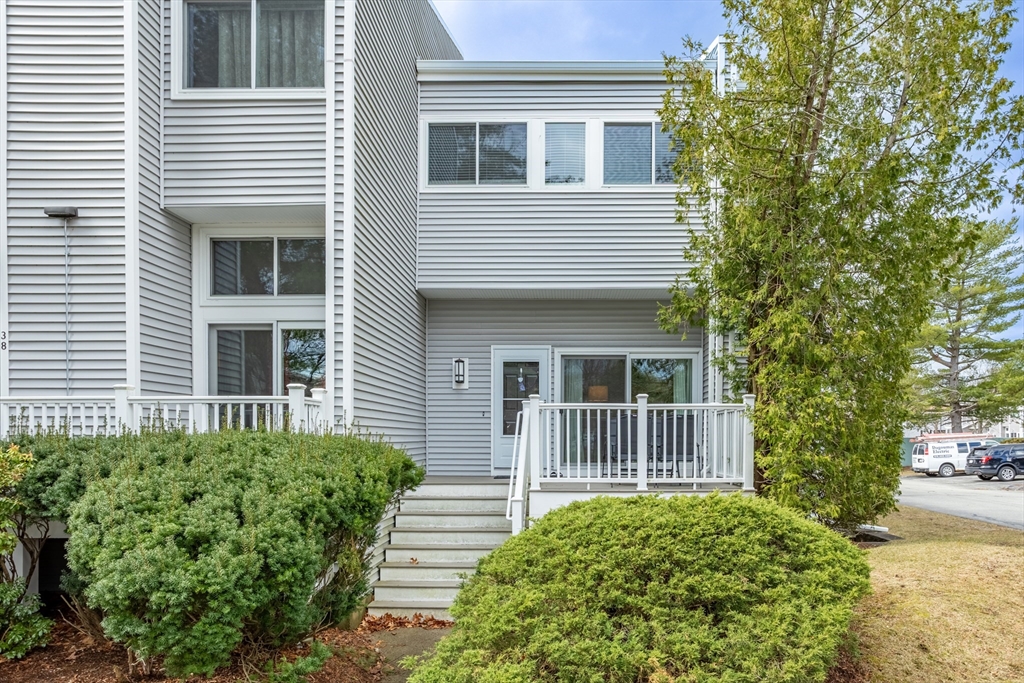
36 photo(s)
|
Chelmsford, MA 01824
|
Sold
List Price
$509,900
MLS #
73350943
- Condo
Sale Price
$505,000
Sale Date
6/20/25
|
| Rooms |
7 |
Full Baths |
2 |
Style |
Townhouse |
Garage Spaces |
2 |
GLA |
2,065SF |
Basement |
Yes |
| Bedrooms |
3 |
Half Baths |
1 |
Type |
Condominium |
Water Front |
No |
Lot Size |
0SF |
Fireplaces |
1 |
| Condo Fee |
$798 |
Community/Condominium
Chelmsford Village
|
Move-in ready end-unit townhome at sought-after Chelmsford Village. Centrally located near all of
the community's amenities (tennis courts, swimming pool and clubhouse), this well-maintained unit
features high ceilings, gleaming hardwood floors throughout the light-filled main level, and an
updated kitchen and baths. A contemporary, open floor plan on the main level showcases a large
living room with brick fireplace and slider to the exterior composite deck, central dining room, and
modern kitchen with eat-in area and breakfast bar. Upstairs the soaring cathedral ceiling canopies
the primary bedroom with an en-suite bath, two additional bedrooms and common full bath, and central
hallway with laundry closet. Finished lower level recreation room provides space for entertaining,
home office and/or exercise room. Natural gas, Central AC, and 2-car garage. Great commuter location
with convenient Rte 3 access and close to schools and Drum Hill shopping and restaurants. This will
not last!
Listing Office: Keller Williams Realty-Merrimack, Listing Agent: Ruth Berube-Leach
View Map

|
|
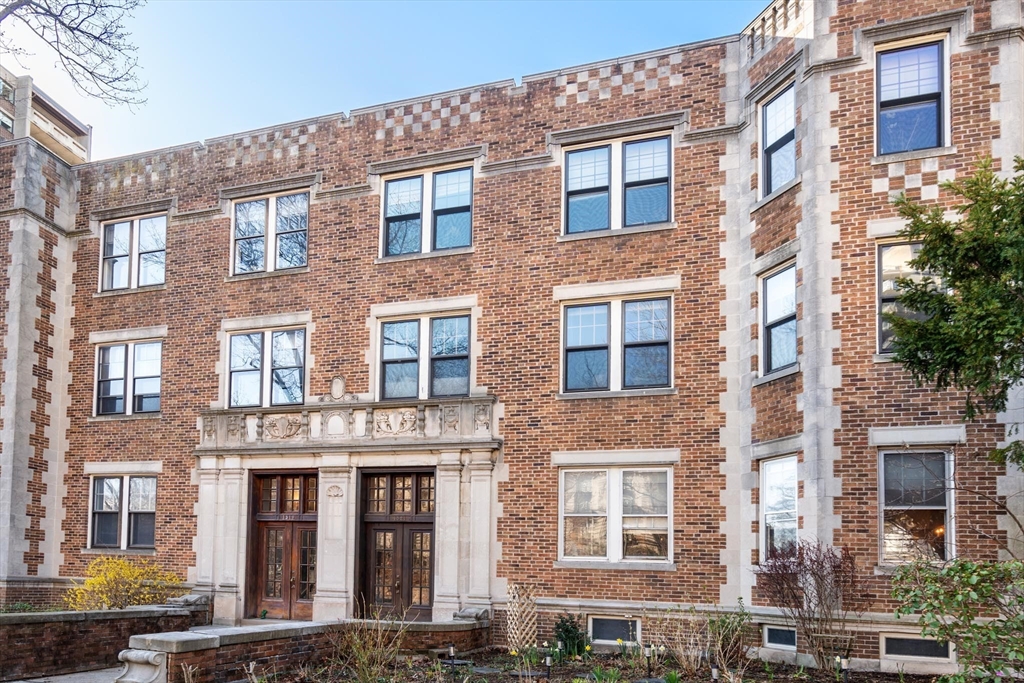
23 photo(s)
|
Brookline, MA 02446
|
Sold
List Price
$1,289,000
MLS #
73366426
- Condo
Sale Price
$1,200,000
Sale Date
6/20/25
|
| Rooms |
7 |
Full Baths |
2 |
Style |
Brownstone |
Garage Spaces |
1 |
GLA |
1,850SF |
Basement |
Yes |
| Bedrooms |
3 |
Half Baths |
0 |
Type |
Condominium |
Water Front |
No |
Lot Size |
0SF |
Fireplaces |
0 |
| Condo Fee |
$930 |
Community/Condominium
1521 Beacon Street Condominium
|
Rare opportunity in a fabulous Brookline location. First time on the market in 44 years! This large
and elegant first floor, Back Bay style floor through condo is in walking distance to Coolidge
Corner and Washington Square. The 1850 square foot 3 bed, 2 bath unit with garage parking does
require TLC. It is a wonderful opportunity for a developer or first time home buyer willing to
renovate. The unit offers high ceilings, hard wood floors throughout, a flexible floor plan, a
spacious livingroom and dining room and tons of storage. Make this very special home your own.
Garage wall and rear staircase of the condo building are under reconstruction. Completion date
expected in 4 weeks. Seller makes no guarantees.
Listing Office: Coldwell Banker Realty - Brookline, Listing Agent: Luan White
View Map

|
|
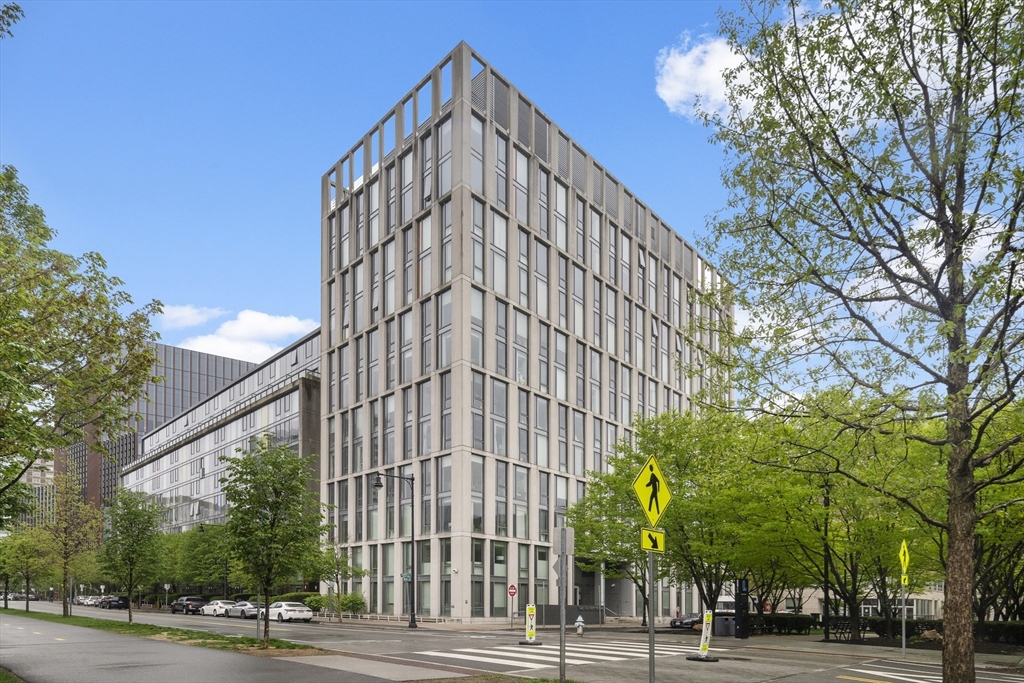
26 photo(s)
|
Cambridge, MA 02141
|
Sold
List Price
$735,000
MLS #
73371301
- Condo
Sale Price
$730,000
Sale Date
6/20/25
|
| Rooms |
3 |
Full Baths |
1 |
Style |
High-Rise |
Garage Spaces |
1 |
GLA |
692SF |
Basement |
No |
| Bedrooms |
1 |
Half Baths |
0 |
Type |
Condominium |
Water Front |
No |
Lot Size |
0SF |
Fireplaces |
0 |
| Condo Fee |
$589 |
Community/Condominium
Sierra + Tango Condominiums
|
Sunlit and spacious, this rarely available 1-bed, 1-bath condo is located in the highly sought-after
Sierra + Tango Condominiums, offering 24/7 concierge service. The south-facing unit features move-in
ready living with hardwood floors throughout, modern finishes, and peaceful views of surrounding
greenery. The open-concept layout includes a sleek kitchen, space for both dining and living, and a
generously sized bedroom that fits a king bed and offers a custom closet. Enjoy in-unit laundry
(washer/dryer included) and deeded garage parking conveniently located in the building. Just 0.1
mile to Cambridge Crossing shops and cafes, 0.2 miles to Lechmere Station, 0.4 miles to
CambridgeSide, and within 1 mile of Kendall/MIT, Star Market, TD Garden, and downtown Boston. A
perfect blend of comfort, style, and unbeatable location! Sellers welcome offers with buyer
concession.
Listing Office: eXp Realty, Listing Agent: Rahel Choi
View Map

|
|
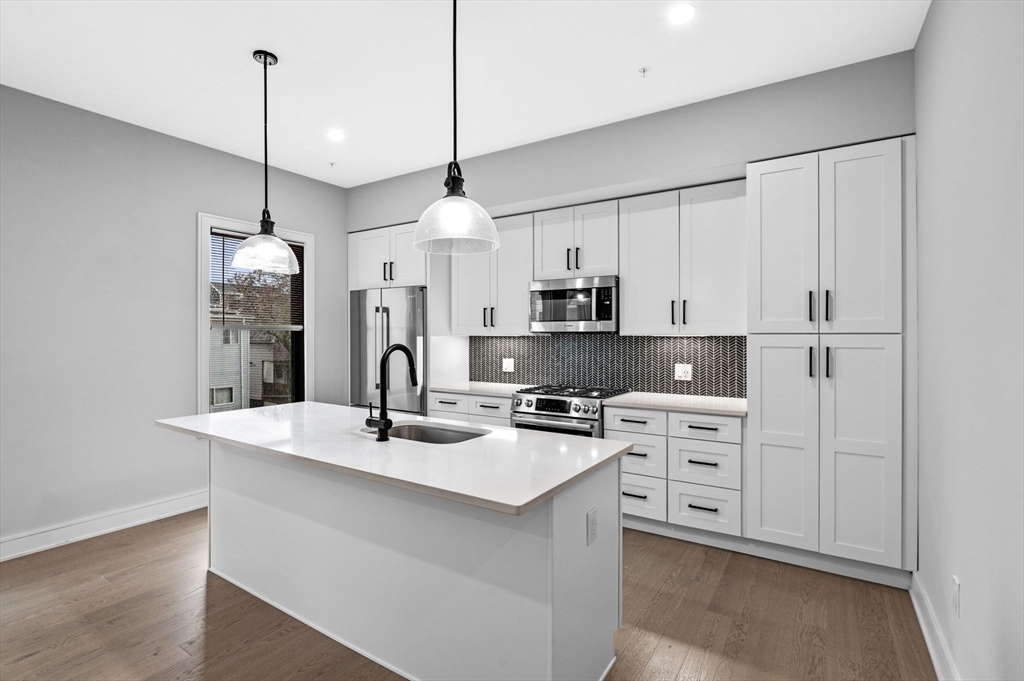
28 photo(s)

|
Boston, MA 02128
|
Sold
List Price
$549,900
MLS #
73357613
- Condo
Sale Price
$542,500
Sale Date
6/18/25
|
| Rooms |
3 |
Full Baths |
1 |
Style |
Low-Rise |
Garage Spaces |
0 |
GLA |
720SF |
Basement |
No |
| Bedrooms |
1 |
Half Baths |
0 |
Type |
Condominium |
Water Front |
No |
Lot Size |
0SF |
Fireplaces |
0 |
| Condo Fee |
$255 |
Community/Condominium
The Enzo
|
Now available: a stunning 1-bedroom, 1-bathroom, newer construction condo at The Enzo. This build is
an exclusive nine-unit boutique condo development in East Boston’s desirable Harborview
neighborhood. This second-floor, contemporary residence features premium finishes, including Bosch
stainless steel appliances, quartz countertops, an in-unit Electrolux washer and dryer, engineered
hardwood flooring, central air conditioning, and spa-inspired bathrooms. Enjoy the convenience of a
deeded, covered off-street parking space and an unbeatable location just steps from Constitution
Beach, East Boston Greenway, Wood Island MBTA station, and East Boston’s vibrant dining, shopping,
and marina scene. Minutes to Downtown Boston, Logan Airport, and points north!
Listing Office: eXp Realty, Listing Agent: Mike Urban
View Map

|
|
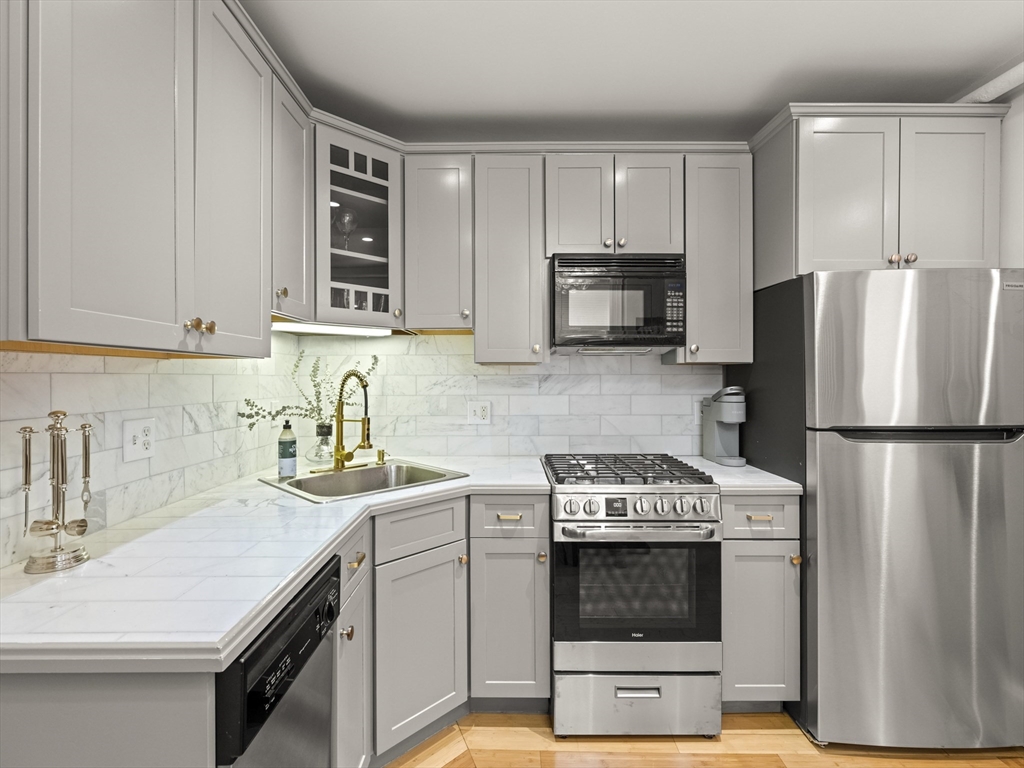
21 photo(s)
|
Boston, MA 02114
(Beacon Hill)
|
Sold
List Price
$639,000
MLS #
73367886
- Condo
Sale Price
$649,000
Sale Date
6/18/25
|
| Rooms |
3 |
Full Baths |
1 |
Style |
Garden,
Brownstone |
Garage Spaces |
0 |
GLA |
485SF |
Basement |
Yes |
| Bedrooms |
1 |
Half Baths |
0 |
Type |
Condominium |
Water Front |
No |
Lot Size |
0SF |
Fireplaces |
0 |
| Condo Fee |
$425 |
Community/Condominium
|
Charming historic condo located at Beacon Hill, MA. This beautiful brownstone corner garden condo
features 1 bed, 1 bath with lots of natural light and high ceilings. Soaring view from the roof deck
and private entrance off Phillips Street make this property one of a kind. The condo also includes
washer and dryer along with 2 separate storage closets to hold your bike or other personal items.
Updated kitchen and bath include new marble counter tops, marble backsplash and new marble floors.
The character and unique details in this property provide a perfect blend of old-world charm and
modern amenities. Dpn't miss the roof deck,private entrance, and newly renovated kitchen and bath.
This is your opportunity to own a piece of Boston's rich history in the heart of Beacon Hill. Note
legal address is 34 Garden St but entrance is 8 Phillips.
Listing Office: The Virtual Realty Group, Listing Agent: Michael Lissack
View Map

|
|
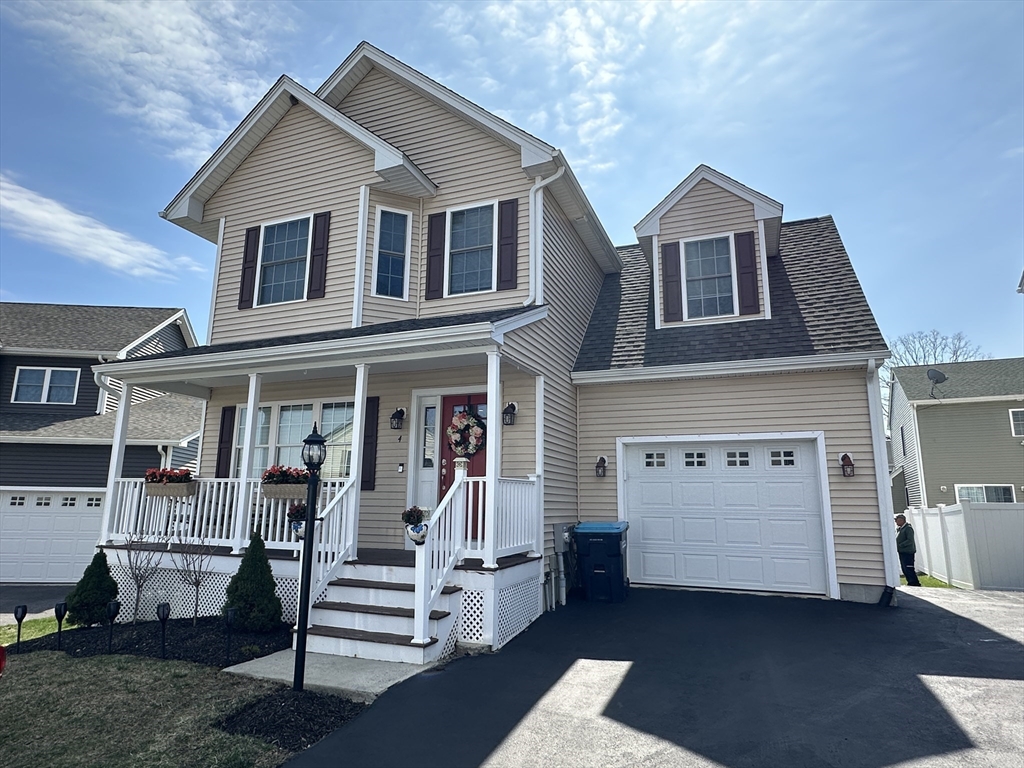
37 photo(s)
|
Worcester, MA 01605
|
Sold
List Price
$549,000
MLS #
73358336
- Condo
Sale Price
$560,000
Sale Date
6/16/25
|
| Rooms |
6 |
Full Baths |
2 |
Style |
|
Garage Spaces |
1 |
GLA |
1,532SF |
Basement |
Yes |
| Bedrooms |
3 |
Half Baths |
1 |
Type |
Single Family Residence |
Water Front |
No |
Lot Size |
4,000SF |
Fireplaces |
0 |
| Condo Fee |
|
Community/Condominium
|
Beautiful Single Family for sale in a safe gated community and desirable location. Immaculate 3 bed,
2&1/2 bath house for sale. Sellers are moving to Florida, they were the first occupants of this
house and maintened it very well during occupancy. The first floor features an open concept floor
plan with integrated leaving room, dining room, a half bath and a gorgeous kitchen that connects to
a good size deck for cookouts, also it connects to the one car garage. The socond floor has an
ensuite bedroom plus two more good size bedrooms and another bathroom. The finished basement has
plenty of closets and stoge spaces. House is fantastic, the location is excelent, and the price is
fair, therefore, this house fits most of people checking list, but only will be show during open
houses, don't miss this unique opportunity.
Listing Office: Murilo Silva, Listing Agent: Murilo Silva
View Map

|
|
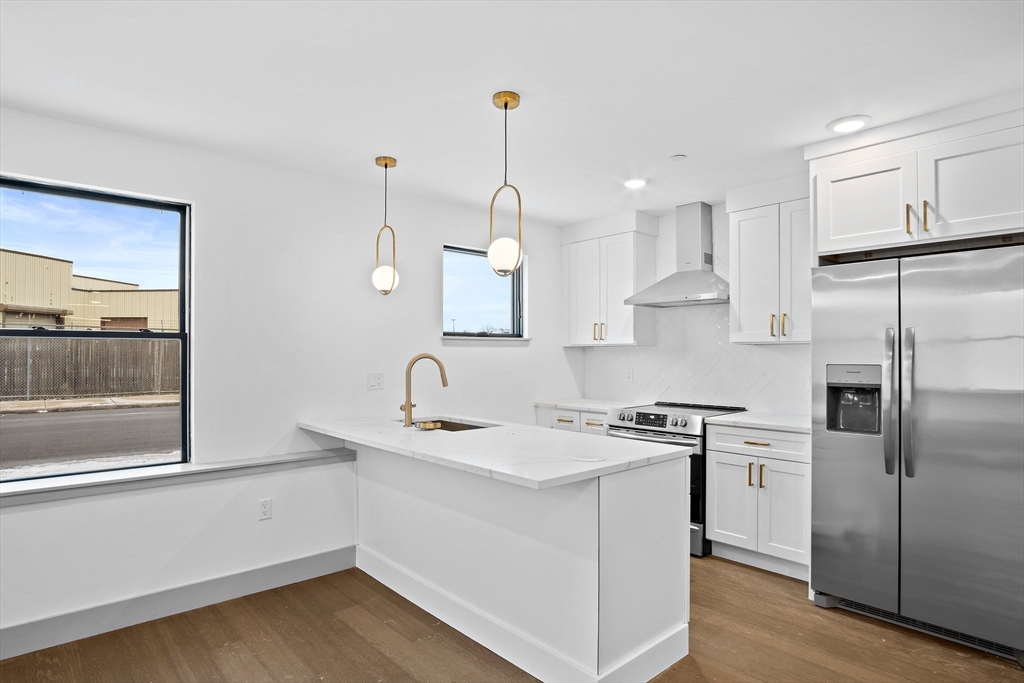
9 photo(s)
|
Boston, MA 02125
(Dorchester's Uphams Corner)
|
Sold
List Price
$540,000
MLS #
73299564
- Condo
Sale Price
$540,000
Sale Date
6/13/25
|
| Rooms |
3 |
Full Baths |
1 |
Style |
Low-Rise |
Garage Spaces |
1 |
GLA |
582SF |
Basement |
No |
| Bedrooms |
1 |
Half Baths |
0 |
Type |
Condominium |
Water Front |
No |
Lot Size |
0SF |
Fireplaces |
0 |
| Condo Fee |
$303 |
Community/Condominium
E Cottage Condominiums
|
2021 Construction ready for you to move in and call home! Strategically located in Upham's Corner,
this 1br 1bath condo is just .7 miles from South Bay, .5 miles to I-93 .3 miles from Upham's Corner
Station, and 4 miles from Downtown Center. Coupled with attached garage parking this is a commuters
dream. Walk in and immediately be wowed by the vaulted ceiling and open concept layout. Entertaining
will be a breeze in your expansive kitchen with quartz island with built in charger, white shaker
cabinets, stainless steel appliances, chimney hood, and open shelving. Enjoy private outdoor space
with your private deck off your living room. Kick back and relax in this true primary suite with
en-suite bath. To top it off this has central air, and in-unit laundry! This condo is professionally
managed, there is nothing to do but move in! Call to schedule a viewing today!
Listing Office: EVO Real Estate Group, LLC, Listing Agent: Brian Quijada
View Map

|
|
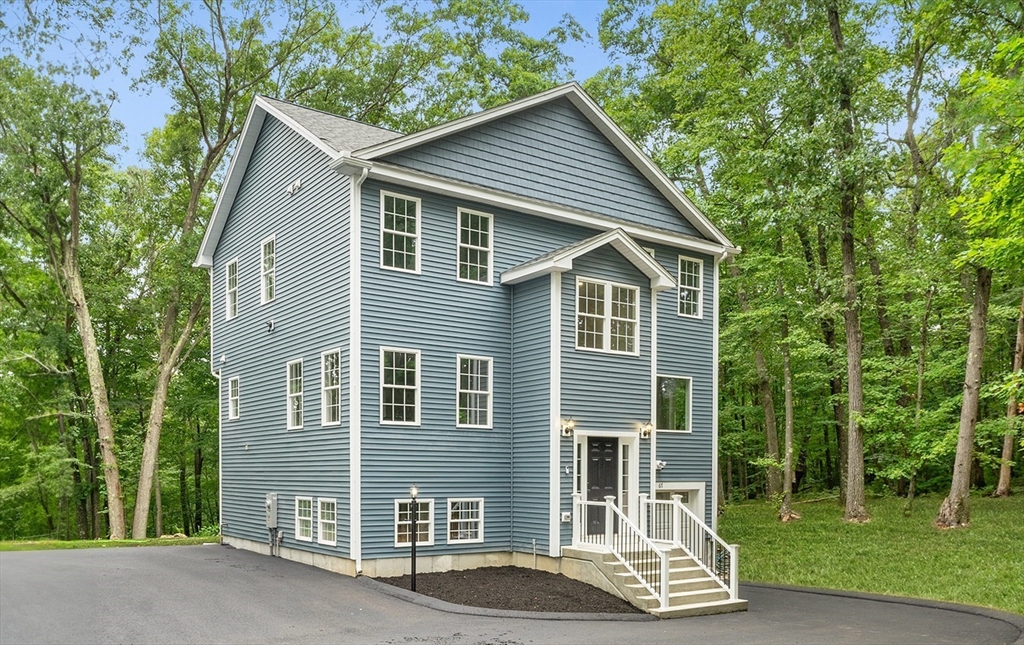
35 photo(s)

|
Northbridge, MA 01588-1455
|
Sold
List Price
$575,000
MLS #
73269549
- Condo
Sale Price
$575,000
Sale Date
6/6/25
|
| Rooms |
5 |
Full Baths |
2 |
Style |
Detached |
Garage Spaces |
1 |
GLA |
2,060SF |
Basement |
Yes |
| Bedrooms |
3 |
Half Baths |
1 |
Type |
Condominium |
Water Front |
No |
Lot Size |
4.32A |
Fireplaces |
1 |
| Condo Fee |
|
Community/Condominium
|
Welcome to 67 Prospect St, Northbridge, MA 01588—this amazing new construction condo nestled on a
shared 4.32-acre private retreat lot, featuring 3 spacious bedrooms and 2.5 baths. Step into the
open layout that combines style and functionality. The living room, featuring a charming fireplace,
flows effortlessly into a gourmet kitchen with a large island that's perfect for cooking and
entertaining. Enjoy meals in the dining area with direct access to the deck through a sliding door,
or opt for the additional dining space that opens to the main level for more formal occasions. A
thoughtfully placed half bathroom and washer/dryer hookup complete the main level. The finished
walk-out basement provides additional space for a home office, recreation room, or whatever suits
your needs. Nestled on a shared driveway, this condo offers a sense of community while maintaining
privacy. Enjoy the serene surroundings of Northbridge, with convenient access to local amenities,
schools, and parks.
Listing Office: Redfin Corp., Listing Agent: Ann Marie Silva
View Map

|
|
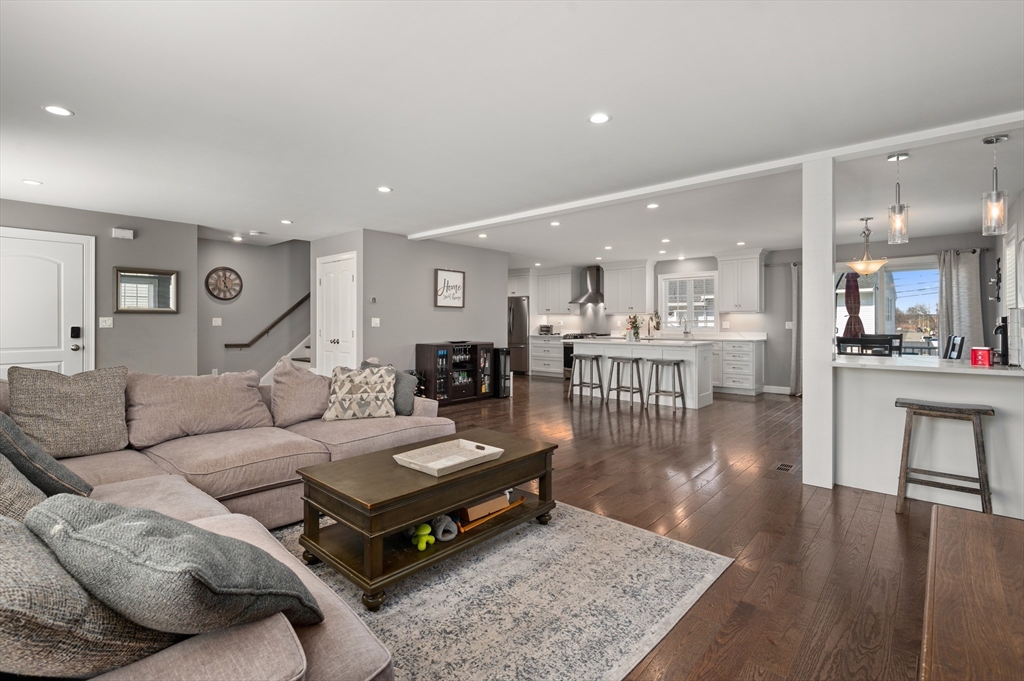
26 photo(s)
|
Revere, MA 02151
|
Sold
List Price
$699,000
MLS #
73349731
- Condo
Sale Price
$750,000
Sale Date
6/6/25
|
| Rooms |
5 |
Full Baths |
1 |
Style |
Townhouse |
Garage Spaces |
0 |
GLA |
1,980SF |
Basement |
Yes |
| Bedrooms |
3 |
Half Baths |
1 |
Type |
Condominium |
Water Front |
No |
Lot Size |
0SF |
Fireplaces |
0 |
| Condo Fee |
|
Community/Condominium
|
**Buyer lost financing!!** This 3-bedroom, 1.5 bath condo offers modern living at its finest! Upon
entering, you'll find a bright, open living room featuring two closets. This space seamlessly flows
into a large kitchen area, which boasts a quartz island, a dining area, stainless steel appliances,
and sliding door access to the back deck. The first floor is completed with a convenient half
bath.As you walk upstairs, you'll discover three spacious bedrooms, all offering wall-to-wall carpet
and ample closet space. The second floor also features a luxurious full bath and a designated
laundry area, adding to its appeal. The unfinished basement presents an opportunity for a game room
or exercise space. Each unit comes with its own private yard and off-street parking. Enjoy energy
efficiency with all spray foam insulation. Located just moments from Revere Beach, schools, Route 1,
and more, this is the opportunity you've been waiting for!
Listing Office: eXp Realty, Listing Agent: James Lynch
View Map

|
|
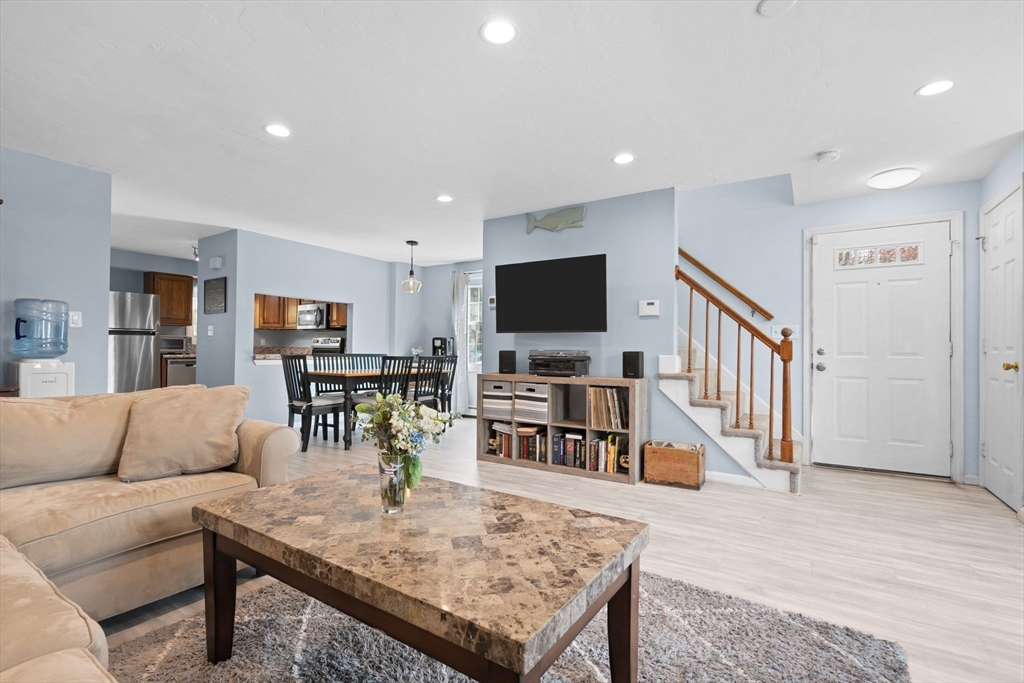
22 photo(s)
|
Abington, MA 02351
|
Sold
List Price
$429,000
MLS #
73364196
- Condo
Sale Price
$434,000
Sale Date
6/6/25
|
| Rooms |
6 |
Full Baths |
2 |
Style |
Townhouse |
Garage Spaces |
0 |
GLA |
1,378SF |
Basement |
No |
| Bedrooms |
2 |
Half Baths |
1 |
Type |
Condominium |
Water Front |
No |
Lot Size |
0SF |
Fireplaces |
0 |
| Condo Fee |
$360 |
Community/Condominium
|
This Stonegate Square end unit has it all with plenty of recent upgrades! Natural light flows
throughout the open concept first floor that is rounded out by a 1/2 bath, laundry area and access
to your private patio from the kitchen. Upstairs has 2 bedrooms, 2 full baths and extra closet
space. Outside there is an additional storage area, the back patio has space for a small garden and
is adjacent to the tree lined common use field. The unit comes with 2 deeded parking spots. Tucked
off a side street, this complex offers your own quiet oasis, yet remains close to everything you
need like the commuter rail, Target, and plenty of restaurants and walking trails. Showings start at
Saturdays open house from 11am-1pm.
Listing Office: Michelle Larnard Real Estate Group LLC, Listing Agent: Jessica Flynn
View Map

|
|
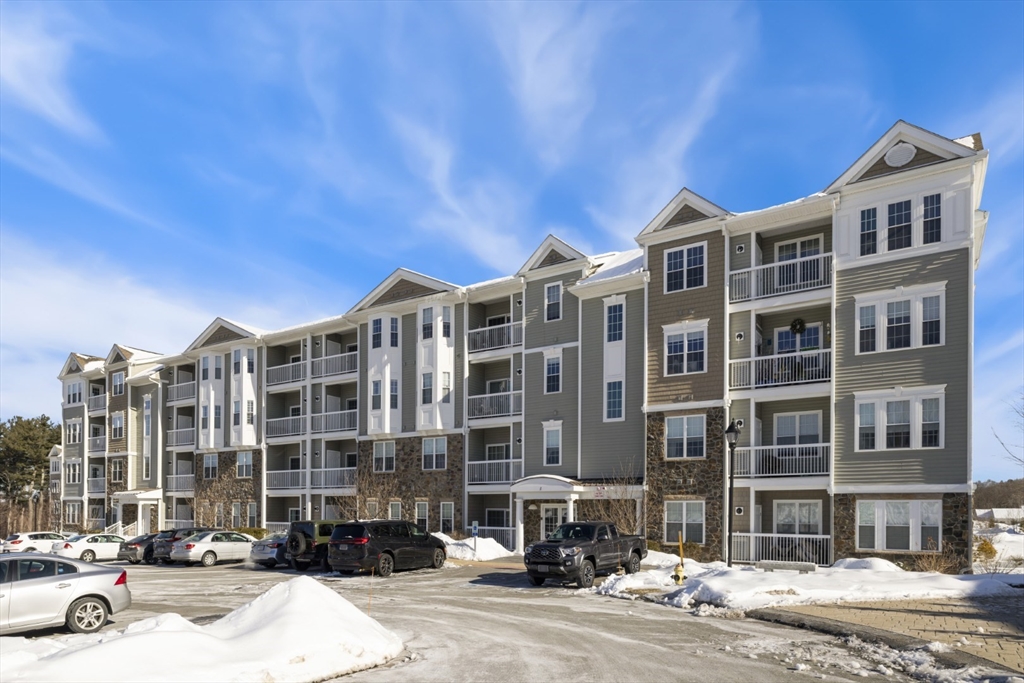
39 photo(s)
|
Andover, MA 01810
|
Sold
List Price
$634,900
MLS #
73337076
- Condo
Sale Price
$630,000
Sale Date
6/3/25
|
| Rooms |
5 |
Full Baths |
2 |
Style |
Mid-Rise |
Garage Spaces |
2 |
GLA |
1,490SF |
Basement |
No |
| Bedrooms |
2 |
Half Baths |
0 |
Type |
Condominium |
Water Front |
No |
Lot Size |
0SF |
Fireplaces |
0 |
| Condo Fee |
$664 |
Community/Condominium
Riverside Woods
|
Welcome home to this private sun-filled top floor corner unit at Riverside Woods. Beautiful
wainscoting and columns in foyer, living room & dining room enhancing its elegant appeal. The open
layout is perfect for entertaining. Large kitchen w/granite countertops, plenty of cabinets and
stainless appliances. Island with seating in addition to peninsula overlooking the living room which
offers lots of natural light & access to private balcony with beautiful sunsets. Master bedroom has
walk-in closet & en-suite bath with granite counters, dual sinks & step-in shower. Guest bedroom
with double closet. Additional features include utility room with washer & dryer, 2 car parking in
heated garage plus additional off street parking. Community ammenities includes club house with
fitness center, multipurpose room, outside grilling stations, outside gathering area, and walking
trails! Fabulous opportunity in Andover for 62 + Community!
Listing Office: Littlefield Real Estate, LLC, Listing Agent: Keith Littlefield
View Map

|
|
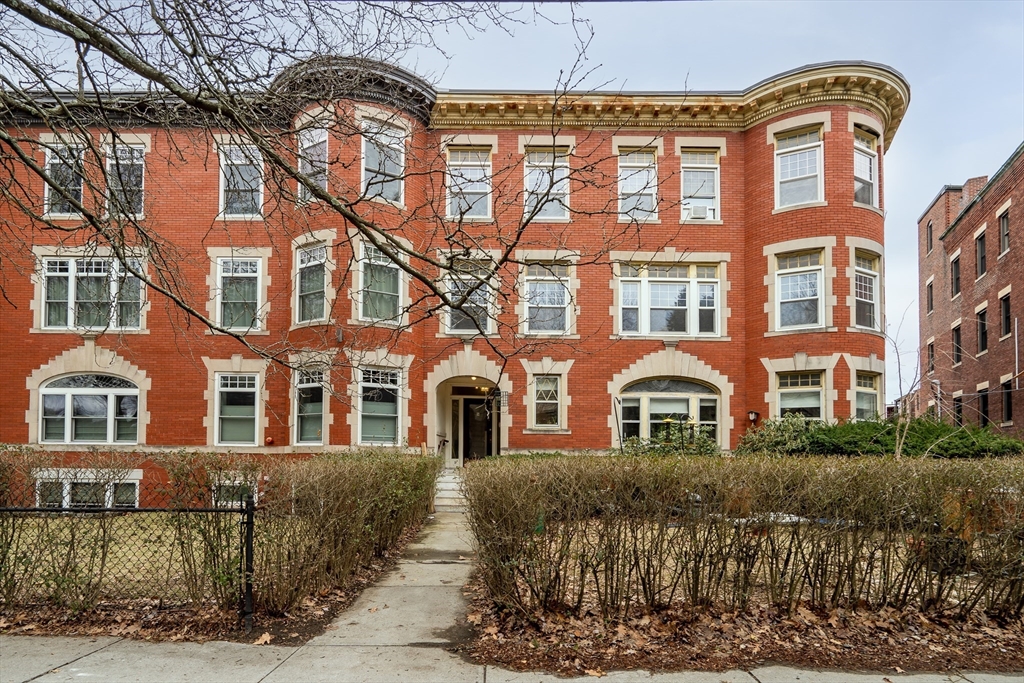
29 photo(s)
|
Brookline, MA 02445
|
Sold
List Price
$985,000
MLS #
73350126
- Condo
Sale Price
$950,000
Sale Date
6/3/25
|
| Rooms |
8 |
Full Baths |
1 |
Style |
Rowhouse |
Garage Spaces |
0 |
GLA |
1,505SF |
Basement |
Yes |
| Bedrooms |
3 |
Half Baths |
1 |
Type |
Condominium |
Water Front |
No |
Lot Size |
0SF |
Fireplaces |
1 |
| Condo Fee |
$600 |
Community/Condominium
|
The urban oasis you've been looking for awaits in Brookline! You'll instantly be charmed by the
abundance of natural light, gleaming wood floors, and historic charm. Step into the foyer and you'll
see bright, generously sized bedrooms on either side. Just beyond, the expansive living room beckons
with its wide windows and high ceiling. Picture yourself basking in the afternoon sun as you admire
the decorative molding around the fireplace, the open floor plan seamlessly connecting this living
space to the adjacent dining room. The heart of the unit, the dining room features turret windows,
built in storage shelving and a chandelier that boasts classic Brookline elegance. Access the
kitchen through the dining room or the hallway, and you'll find the perfect space to prepare and
enjoy your favorite meals, featuring ample storage space and and an eat-in kitchen counter. A full
bath, large third bedroom, half bath / laundry room and shared outdoor space complete this gem -
don't miss out!
Listing Office: eXp Realty, Listing Agent: Gorfinkle Group
View Map

|
|
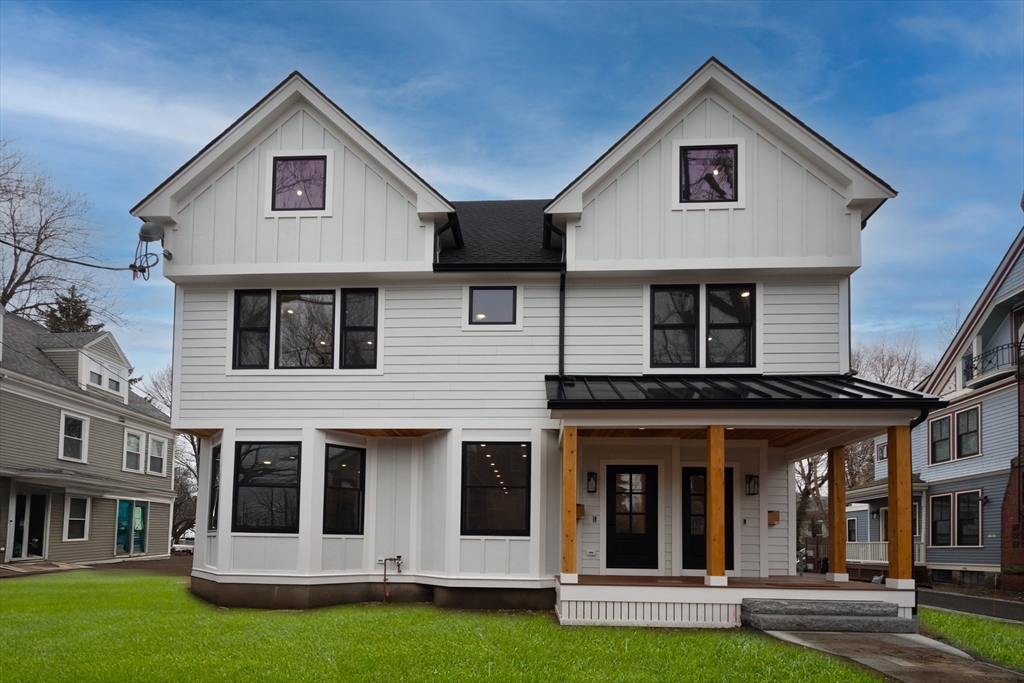
34 photo(s)

|
Brookline, MA 02446
(Brookline Village)
|
Sold
List Price
$2,499,000
MLS #
73342865
- Condo
Sale Price
$2,350,000
Sale Date
5/30/25
|
| Rooms |
8 |
Full Baths |
3 |
Style |
2/3 Family |
Garage Spaces |
0 |
GLA |
3,167SF |
Basement |
Yes |
| Bedrooms |
4 |
Half Baths |
1 |
Type |
Condominium |
Water Front |
No |
Lot Size |
0SF |
Fireplaces |
1 |
| Condo Fee |
|
Community/Condominium
|
Price Drop !Exquisite 4-bedroom, 3.5-bath condo in a beautifully renovated Victorian offers over
3.100 sq ft of living space in desirable Brookline. This home is great for today's family &
entertaining lifestyle. Meticulously updated to the studs with new Andersen windows, electrical,
plumbing, and HVAC, This home blends historic charm with modern convenience & boasts luxury finishes
with beautiful designer tiles & woodwork throughout, The first floor features a master suite with
deck, a designer kitchen with Thermador appliances and oversized island, a spacious living room with
a fireplace and an open concept dining area. The lower level includes two bedrooms, a shared bath,
and a generous family room with a private walk out. Ideally located near Brookline Village, the
Riverside Line, shops, restaurants, Lawrence School, the Emerald Necklace, Longwood Medical Area,
and Boston. Short walk to Fenway. Oversized deeded pkg,
Listing Office: Grover Group Realty LLC, Listing Agent: Leslie Grover
View Map

|
|
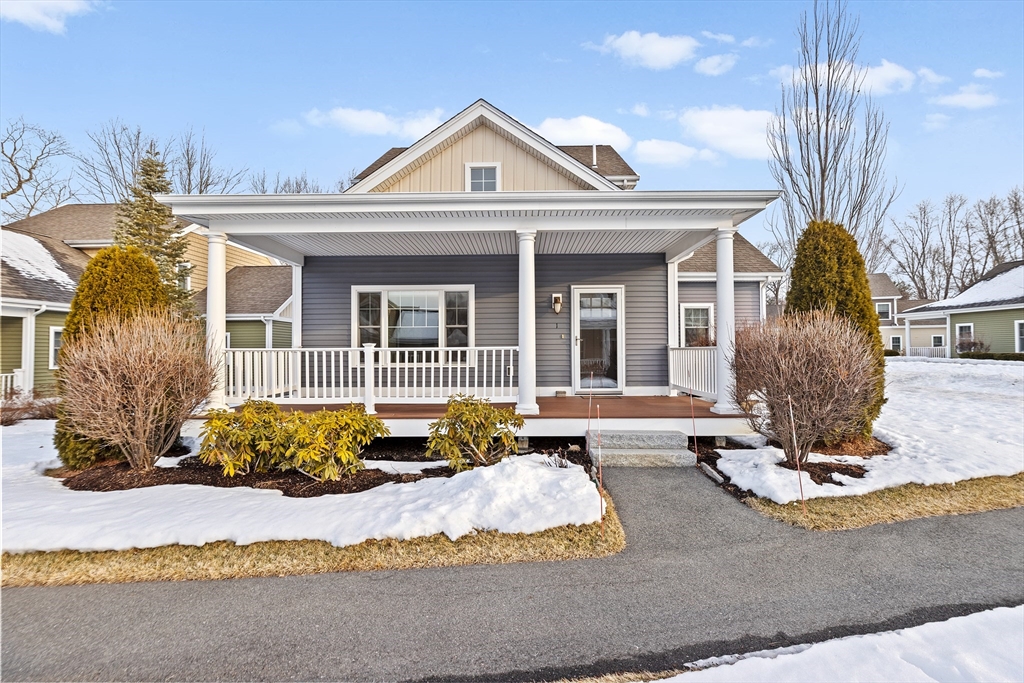
34 photo(s)

|
Salisbury, MA 01952
|
Sold
List Price
$614,900
MLS #
73342008
- Condo
Sale Price
$615,000
Sale Date
5/29/25
|
| Rooms |
6 |
Full Baths |
2 |
Style |
Detached |
Garage Spaces |
1 |
GLA |
1,488SF |
Basement |
No |
| Bedrooms |
3 |
Half Baths |
0 |
Type |
Condominium |
Water Front |
No |
Lot Size |
0SF |
Fireplaces |
0 |
| Condo Fee |
$470 |
Community/Condominium
The Village At Salisbury Square
|
Welcome to The Village at Salisbury Square, located just minutes away from Salisbury Beach, where
this 3-bed, 2-bath detached condo offers the perfect blend of comfort & style. Enjoy all the
benefits of low-maintenance condo living without sacrificing the space and feel of a single-family!
This home features an open-concept layout, ideal for entertaining, & boasts soaring cathedral
ceilings that flood the entire space with natural light. In addition to your design visions, ample
counterspace in the beautiful kitchen complete w granite countertops, cherry cabinets & stainless
steel appliances allows you to bring your culinary creations to life as well. There's more to love w
first-floor laundry, a bedroom on the main level that could also function as an office or bonus
room, a one-car garage w additional storage, & a charming covered front porch overlooking the common
green. Accessible to Boston via I-95 as well as the New Hampshire & Maine borders, commuting is a
breeze! Welcome home!
Listing Office: eXp Realty, Listing Agent: Songbird Home Group
View Map

|
|
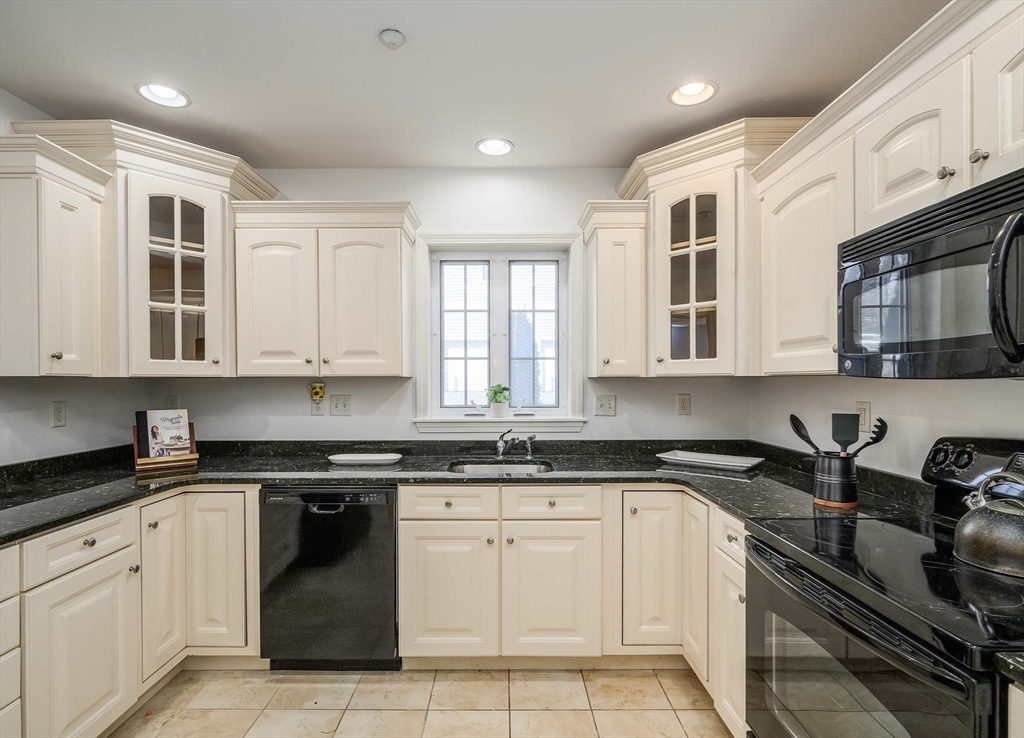
29 photo(s)
|
Clinton, MA 01510
|
Sold
List Price
$399,000
MLS #
73356683
- Condo
Sale Price
$350,000
Sale Date
5/29/25
|
| Rooms |
4 |
Full Baths |
2 |
Style |
Mid-Rise |
Garage Spaces |
1 |
GLA |
1,211SF |
Basement |
No |
| Bedrooms |
2 |
Half Baths |
0 |
Type |
Condominium |
Water Front |
No |
Lot Size |
0SF |
Fireplaces |
0 |
| Condo Fee |
$712 |
Community/Condominium
The Woodlands
|
Easy living in this sun-drenched, 1st floor Corner Condo at 2101 Briarwood at The Woodlands. Two
bedroom, two bath residence offers a bright and airy open floor plan. Family room/dining area
features hardwood floors, recessed lighting, a granite-topped built-in cabinet and sliders leading
to a private, screened-in patio. Well appointed kitchen w/ white cabinetry, granite countertops and
tiled floor. Spacious main suite w/ walk-in closet and 3/4 bath. Large 2nd bedroom w/ double door
closet. Full bath w/ laundry/linen closet - front-load washer and dryer included. Heated underground
assigned parking space w/ storage room. Pet-friendly w/ community park and dog park. The HOA fee
provides cable, internet, master insurance, landscaping, town water & sewer, road maintenance, snow
removal, trash removal. Accessibility features w/ handicap ramp, dedicated parking, elevator and
wide hallways. No age restrictions. Easy living for under $400,000! 6 MONTHS HOA FEES CREDIT AT
CLOSING!
Listing Office: eXp Realty, Listing Agent: Kathy McStay
View Map

|
|
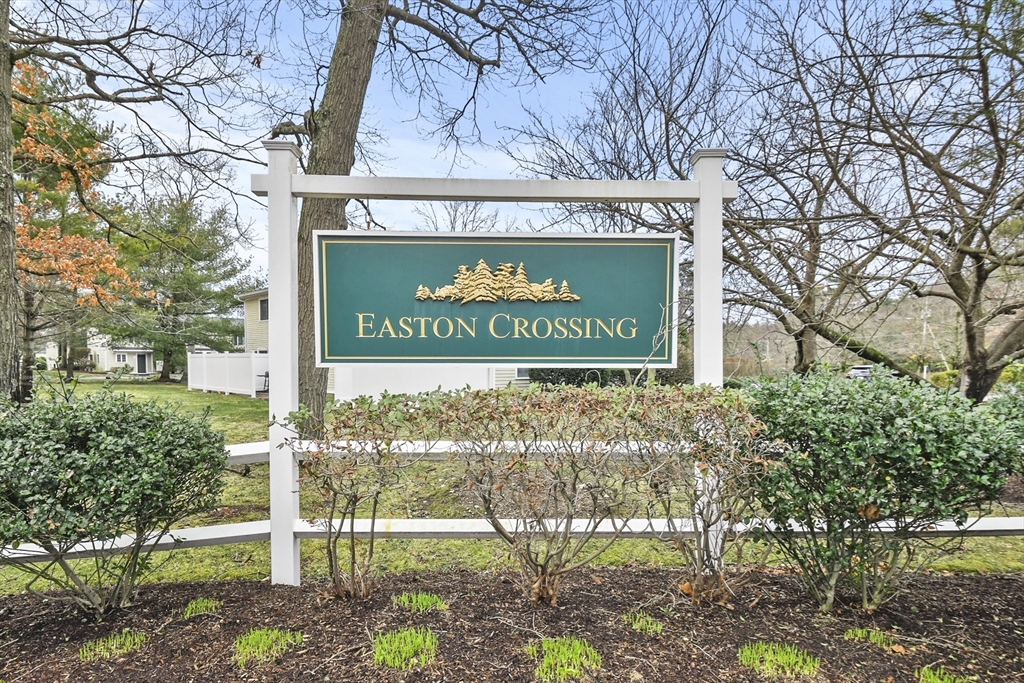
26 photo(s)

|
Easton, MA 02375
|
Sold
List Price
$309,900
MLS #
73355769
- Condo
Sale Price
$325,000
Sale Date
5/28/25
|
| Rooms |
4 |
Full Baths |
1 |
Style |
Garden,
Attached |
Garage Spaces |
0 |
GLA |
642SF |
Basement |
No |
| Bedrooms |
1 |
Half Baths |
0 |
Type |
Condominium |
Water Front |
No |
Lot Size |
0SF |
Fireplaces |
1 |
| Condo Fee |
$449 |
Community/Condominium
Easton Crossing
|
Beautiful 1 Bedroom Garden-style condo in DESIRABLE Pet Friendly Easton Crossing!! This single-level
unit features its own private entry, New laminate flooring, Freshly painted, and a custom-built
electric fireplace. The Galley-style kitchen offers stainless steel appliances, Oak Cabinets &
Laminate Counters, Sliders in the Living Room lead to a private patio—perfect for relaxing or
entertaining. Enjoy the convenience of the in-unit washer and dryer and 2 deeded parking spots!
Plenty of guest parking as well. Community amenities include a swimming pool, tennis court,
clubhouse, gym, and recreational facility. A fantastic opportunity for first-time buyers,
downsizers, or investors seeking low-maintenance living in a vibrant setting!! OFFER DEADLINE SUNDAY
4PM
Listing Office: Lamacchia Realty, Inc., Listing Agent: Christina L. Martinez
View Map

|
|
Showing listings 51 - 100 of 2838:
First Page
Previous Page
Next Page
Last Page
|