Home
Single Family
Condo
Multi-Family
Land
Commercial/Industrial
Mobile Home
Rental
All
Showing Open Houses -
Show All Listings
Click Photo or Home Details link to access date and time of open house.
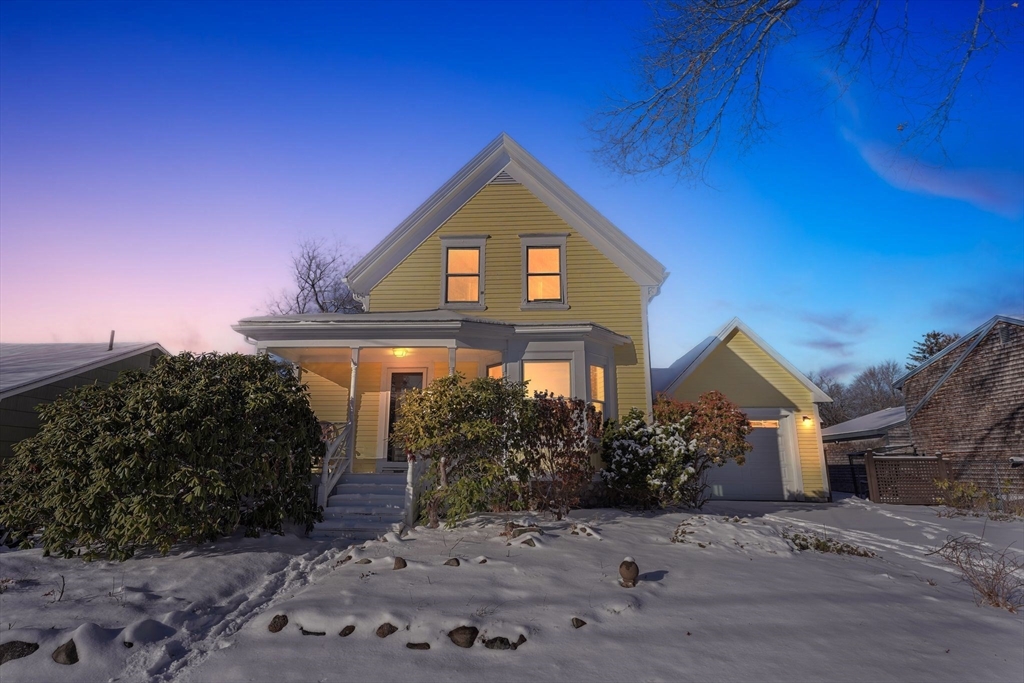
27 photo(s)

|
Brockton, MA 02301
|
New
List Price
$425,000
MLS #
73464965
- Single Family
|
| Rooms |
5 |
Full Baths |
2 |
Style |
Colonial |
Garage Spaces |
1 |
GLA |
1,019SF |
Basement |
Yes |
| Bedrooms |
3 |
Half Baths |
0 |
Type |
Detached |
Water Front |
No |
Lot Size |
6,299SF |
Fireplaces |
0 |
Welcome to 35 Carleton Ave – where comfort, convenience, and value come together.This cozy and
well-maintained home is perfect for buyers looking for peace of mind and an easy commute. Featuring
a newer roof and a brand-new heating system, the big-ticket updates are already done—just move in
and enjoy.Step outside to an ample backyard, ideal for summer barbecues, gardening, or creating your
own outdoor oasis. The heated garage is a rare bonus, offering year-round comfort for parking,
storage, or a workshop—no more cold winter mornings.Located just minutes from the highway, this home
is a commuter’s dream while still offering the charm of a quiet neighborhood. Whether you’re a
first-time buyer, downsizing, or investing, 35 Carleton Ave delivers comfort, efficiency, and
location all in one.? Don’t miss this Brockton gem—schedule your private showing today!
Listing Office: eXp Realty, Listing Agent: Javier Grandon
View Map

|
|
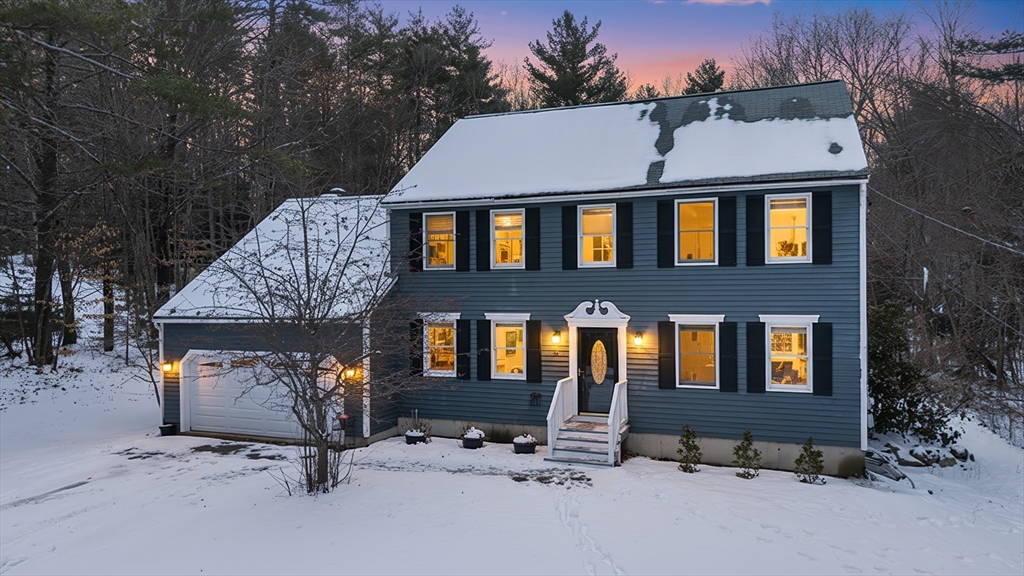
42 photo(s)
|
Derry, NH 03038
|
New
List Price
$699,900
MLS #
73466225
- Single Family
|
| Rooms |
12 |
Full Baths |
2 |
Style |
Colonial |
Garage Spaces |
2 |
GLA |
2,282SF |
Basement |
Yes |
| Bedrooms |
3 |
Half Baths |
1 |
Type |
Detached |
Water Front |
No |
Lot Size |
1.34A |
Fireplaces |
1 |
Welcome to 18 Lorri Road! This stunning Colonial offers the perfect blend of privacy and comfort,
ideally situated at the end of a quiet cul-de-sac in one of Derry’s most sought-after neighborhoods.
From the moment you arrive, you are greeted by a sprawling yard, a two-car garage, and a serene,
private backdrop. Inside, gleaming hardwood floors flow through an expansive floor plan designed for
modern living and effortless entertaining. The main level boasts a dedicated home office, formal
dining, a large family room, and a gourmet kitchen that opens into an inviting living area. Step
through sliding glass doors to a beautiful three-season room, your own private sanctuary. Upstairs,
you’ll find three generous bedrooms, including a primary suite with a private bath. For those
seeking more space, the partially finished basement offers a versatile area perfect for a gym or
home theater. Experience the best of New Hampshire living in a location that can’t be beat. Schedule
your tour today!
Listing Office: eXp Realty, Listing Agent: Salah Amrani
View Map

|
|
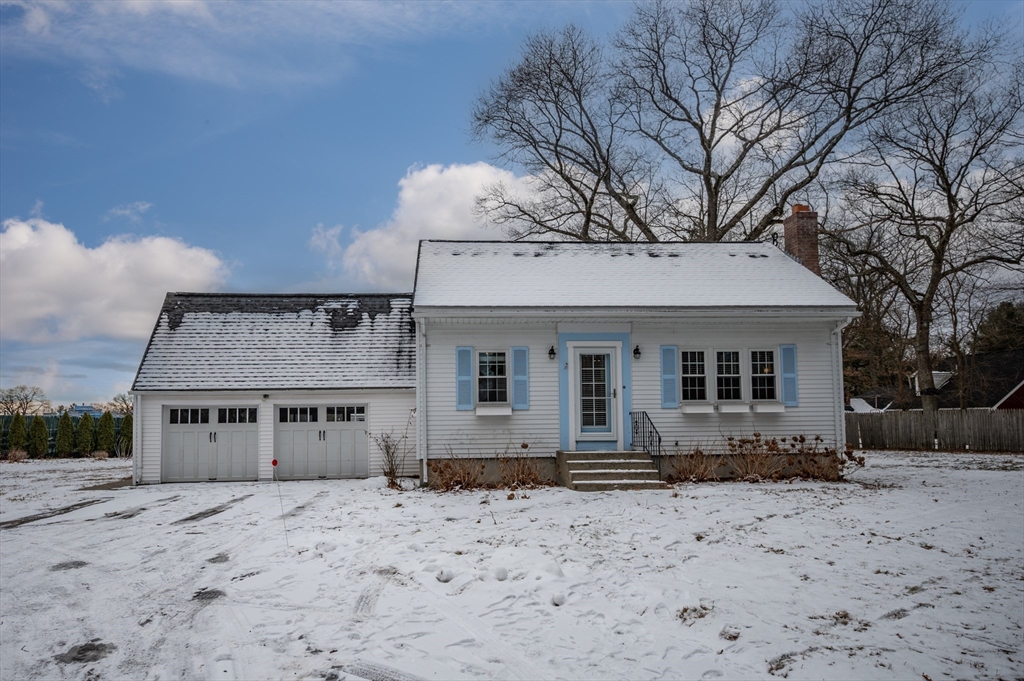
29 photo(s)
|
Natick, MA 01760
|
New
List Price
$718,000
MLS #
73465779
- Single Family
|
| Rooms |
6 |
Full Baths |
2 |
Style |
Cape |
Garage Spaces |
2 |
GLA |
1,605SF |
Basement |
Yes |
| Bedrooms |
3 |
Half Baths |
0 |
Type |
Detached |
Water Front |
No |
Lot Size |
17,646SF |
Fireplaces |
1 |
Renovated, sun-filled Cape offering net-zero living. Owned solar panels and a geothermal heating and
cooling system allow the home to generate all of its own energy. The remodeled kitchen and bathrooms
complement a thoughtfully redesigned floor plan. The first floor features a welcoming living room
with a wood-burning fireplace, open to a beautiful kitchen, with an adjacent dining room and full
bathroom. Upstairs offers exceptional privacy: the main bedroom is located at the back of the house,
while two additional bedrooms are at the front, separated by a hallway. The level yard includes a
greenhouse, shed, and small patio to enjoy the garden. An attached two-car garage (no direct
interior access) adds convenience. Recent updates include the roof (approx. 10 years), geothermal
system (8 years), and hot water tank (3 years). Conveniently located on a side street near major
routes, Natick Center, trails, and Cochituate Lake. Offers (if any) are due by Monday 1/12 at
3:00PM
Listing Office: eXp Realty, Listing Agent: Osnat Levy
View Map

|
|
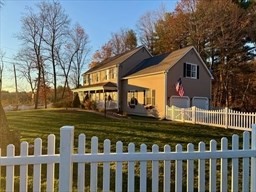
42 photo(s)
|
Wrentham, MA 02093
(Sheldonville)
|
New
List Price
$775,000
MLS #
73465436
- Single Family
|
| Rooms |
8 |
Full Baths |
2 |
Style |
Colonial |
Garage Spaces |
2 |
GLA |
2,336SF |
Basement |
Yes |
| Bedrooms |
4 |
Half Baths |
1 |
Type |
Detached |
Water Front |
No |
Lot Size |
14,906SF |
Fireplaces |
1 |
Spacious 4BR/2.5BA Colonial with fenced yard, outdoor living, and prime Sheldonville/Wrentham
location. This 2,336 sq ft home welcomes you with an open foyer, hardwood floors, abundant natural
light, and a fireplaced great room. The kitchen offers generous cabinetry, counter space, and great
flow for everyday living or entertaining. A first-floor laundry room adds convenience, and the
primary suite includes a private bath and walk-in closet. Enjoy a fully fenced yard and charming
outdoor areas—ideal for play, pets, and relaxing.Additional highlights include central air,
efficient baseboard heating, a partial home generator, full basement, central vacuum, and a two-car
under garage with new doors (2025). Across the street: Birchwold Farm conservation land for walking,
running, and biking. Walk to Joe’s Rock, and enjoy nearby favorites like the Big Apple and Wrentham
Outlets. Also offered for lease.
Listing Office: eXp Realty, Listing Agent: Michael Skafas
View Map

|
|
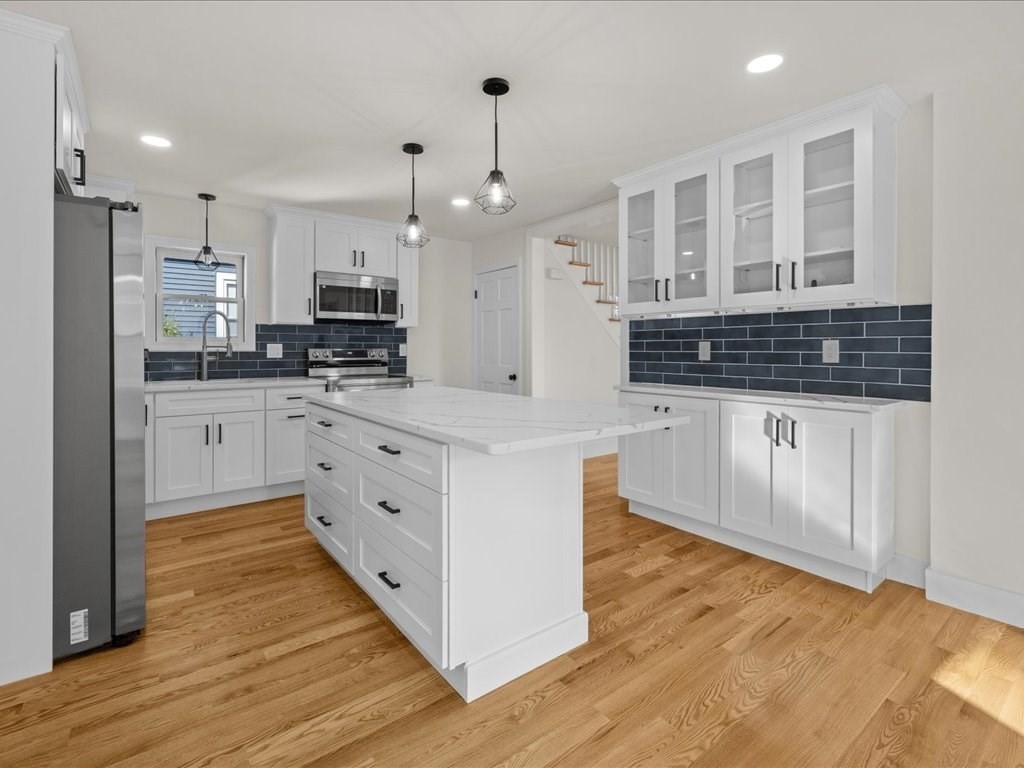
38 photo(s)
|
Malden, MA 02148
|
Price Change
List Price
$879,500
MLS #
73448790
- Single Family
|
| Rooms |
9 |
Full Baths |
2 |
Style |
Colonial |
Garage Spaces |
0 |
GLA |
2,507SF |
Basement |
Yes |
| Bedrooms |
5 |
Half Baths |
0 |
Type |
Detached |
Water Front |
No |
Lot Size |
7,061SF |
Fireplaces |
0 |
Welcome to 82 Elwell—a stunning, fully gut-renovated 3-story home perched on the Malden/Melrose
line, boasting 5 spacious bedrooms and 2 full bathrooms. Enjoy an open-concept kitchen with
brand-new Samsung appliances, white quartz countertops and kitchen island, efficient heating and
cooling systems, updated electrical and plumbing throughout, gleaming hardwood floors, and a
generous backyard with deck perfect for entertaining or relaxing. Prime location! Just 1,000 feet
from Melrose, a 3-minute drive to Route 1, and only 17 minutes to Boston. First showings at the open
house on Saturday, November 1st.
Listing Office: eXp Realty, Listing Agent: Kenneth Kirk
View Map

|
|
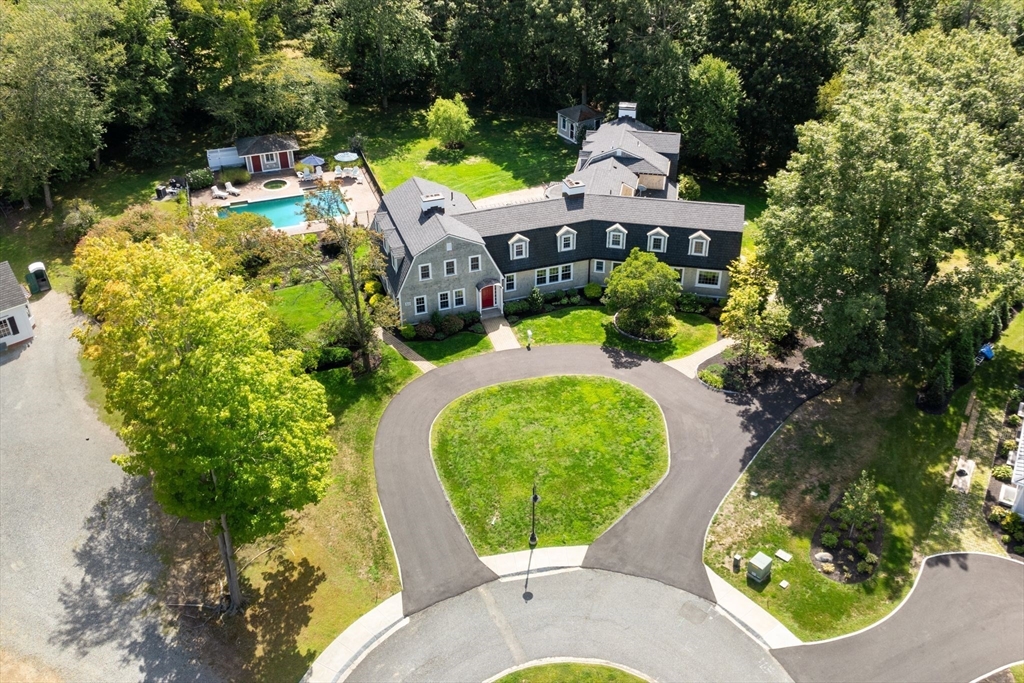
40 photo(s)

|
Milton, MA 02186
|
Active
List Price
$2,690,000
MLS #
73423979
- Single Family
|
| Rooms |
17 |
Full Baths |
4 |
Style |
Garrison |
Garage Spaces |
0 |
GLA |
7,085SF |
Basement |
Yes |
| Bedrooms |
7 |
Half Baths |
2 |
Type |
Detached |
Water Front |
No |
Lot Size |
1.06A |
Fireplaces |
9 |
Imagine coming home to a private Milton enclave where timeless elegance meets everyday livability.
Set on over an acre, 50 Marine Road offers grand living spaces designed for comfort, longevity, &
flexibility. With 3 separate staircases, the layout is ideal for multi-generational living/au pair
suite. Inside, 9 fireplaces and rich millwork reflect the home’s classic character, with
substantial infrastructure updates including a young roof and heating system, 400-amp electrical
service, copper downspouts, and new water, sewer, and gas lines. The sun-filled kitchen with island
anchors the home, while a sunroom, elegant office with fireplace, and versatile bonus rooms provide
endless possibilities. Outdoors, lush grounds surround a pool, hot tub, & stone patios, creating a
private setting for entertaining or retreat. Surrounded by newer homes on a coveted cul-de-sac, this
rare estate blends elegance, substance, and the lifestyle that defines Milton living—just minutes to
Milton Academy.
Listing Office: eXp Realty, Listing Agent: Beth Rooney
View Map

|
|
Showing 6 listings
|