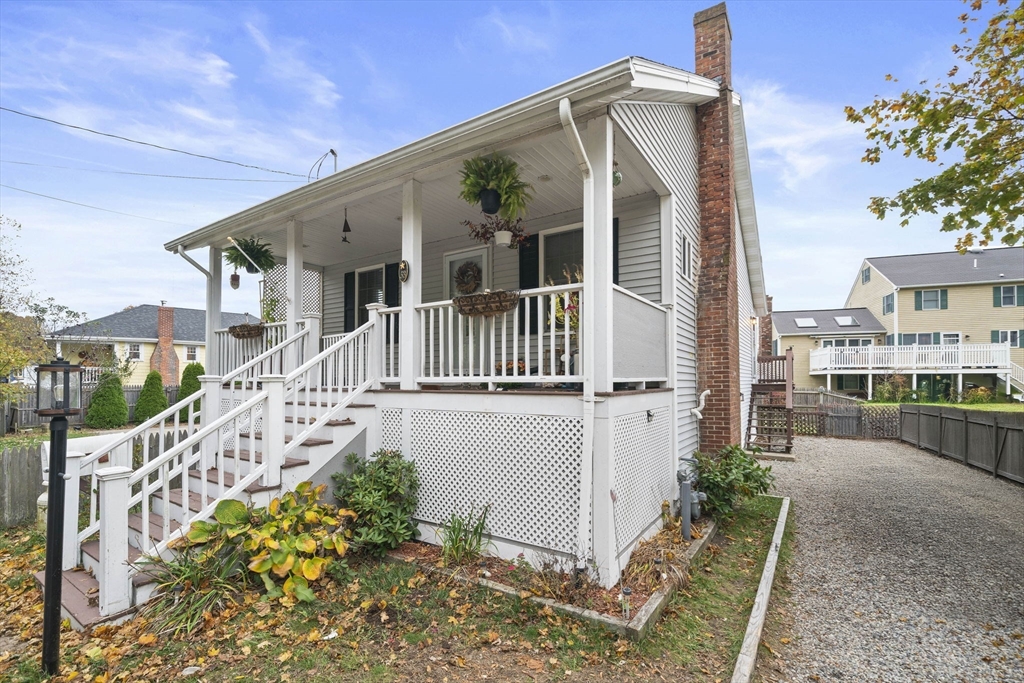Home
Single Family
Condo
Multi-Family
Land
Commercial/Industrial
Mobile Home
Rental
All
Showing Open Houses -
Show All Listings
Click Photo or Home Details link to access date and time of open house.

35 photo(s)

|
Hull, MA 02045
|
Active
List Price
$649,000
MLS #
73448447
- Single Family
|
| Rooms |
6 |
Full Baths |
2 |
Style |
Cape |
Garage Spaces |
0 |
GLA |
1,719SF |
Basement |
Yes |
| Bedrooms |
3 |
Half Baths |
0 |
Type |
Detached |
Water Front |
No |
Lot Size |
7,680SF |
Fireplaces |
0 |
Discover this beautifully updated 3-bedroom, 2-bath coastal bungalow that blends classic New England
charm with modern upgrades. Perfectly located just minutes to Nantasket Beach, shops, and
restaurants, this move-in-ready home offers the ideal coastal lifestyle. The bright, open floor plan
features a spacious living area filled with natural light, an updated kitchen with new appliances
and ample cabinetry, and two stylishly remodeled full baths. Enjoy the convenience of a first-floor
main bedroom suite and first-floor laundry. Step outside to a fenced backyard with fruit trees,
perfect for entertaining, gardening, or relaxing in the sea breeze. Additional highlights include
natural gas heat, vinyl siding, replacement windows, and a full basement offering excellent storage
or expansion potential. Whether you’re seeking a year-round home, beach retreat, or investment
property, this inviting home delivers modern comfort and coastal charm.
Listing Office: eXp Realty, Listing Agent: Debi Hauer
View Map

|
|
Showing 1 listings
|